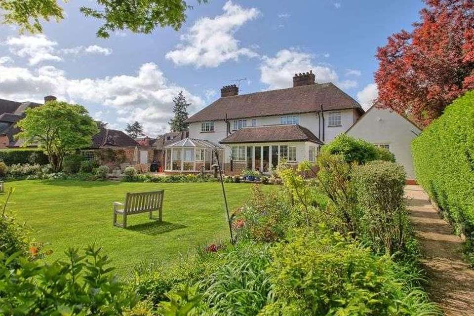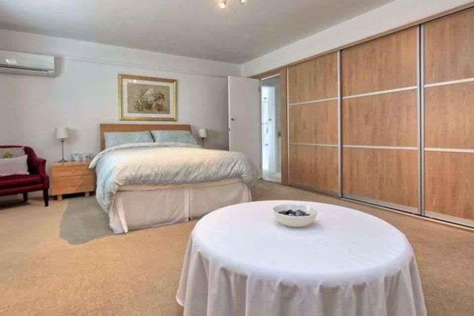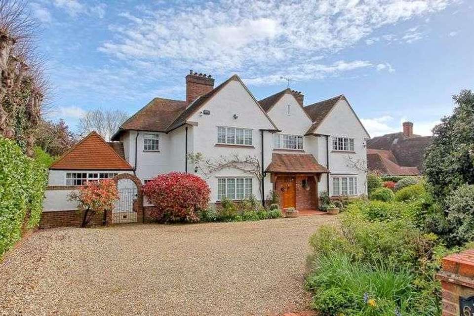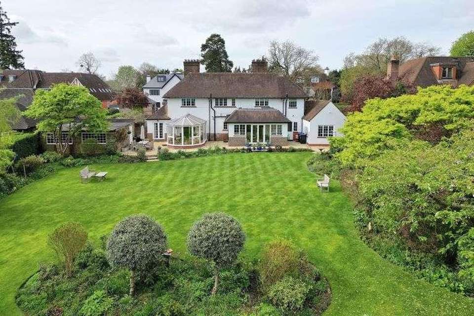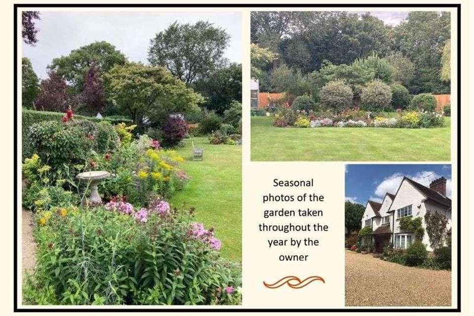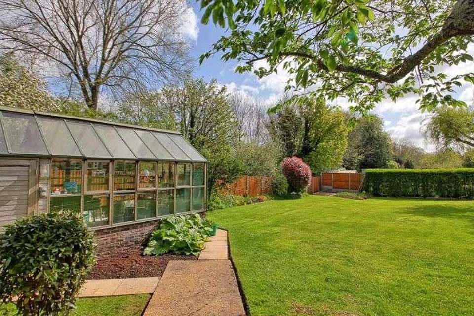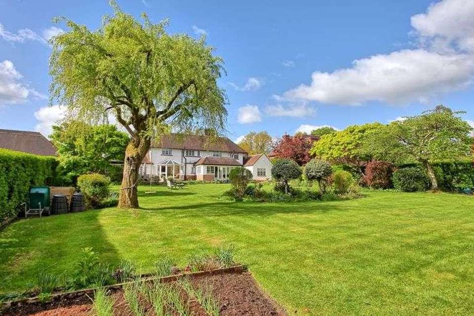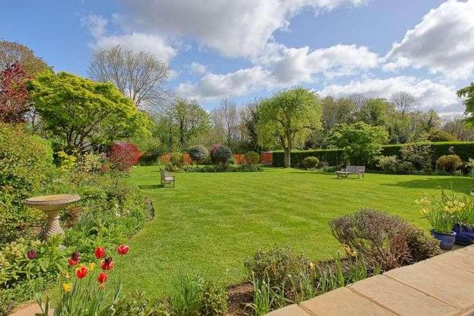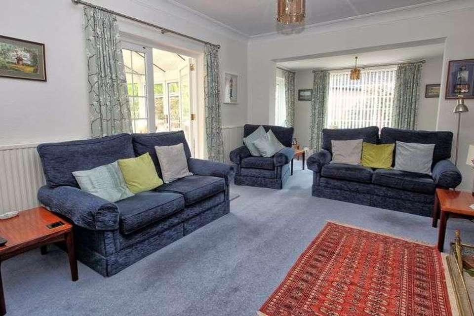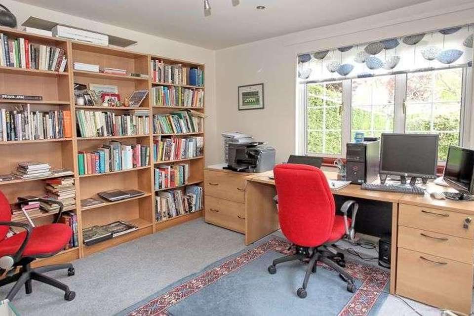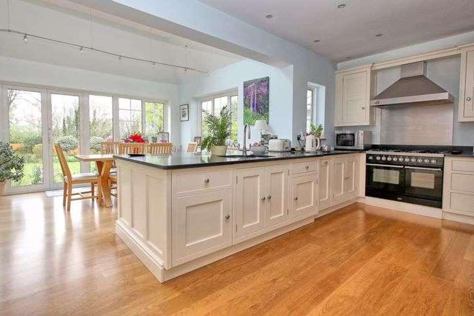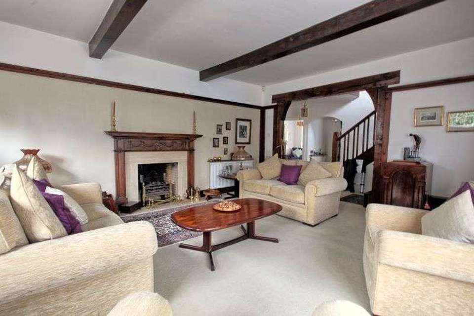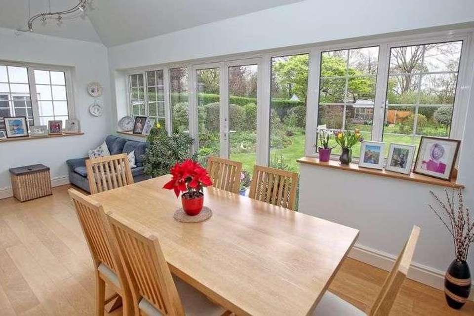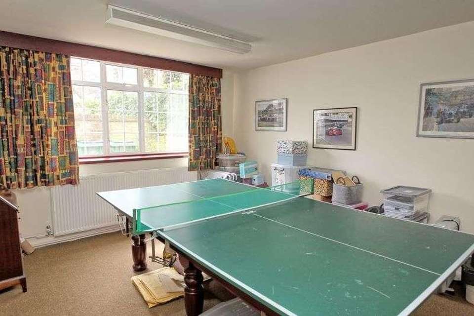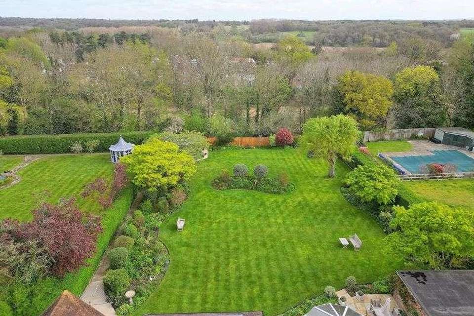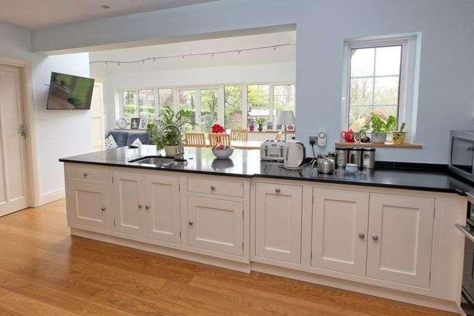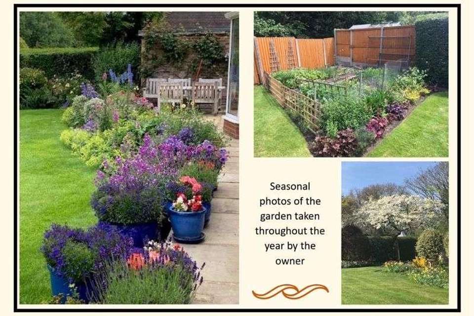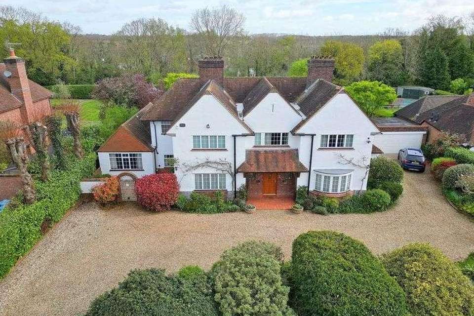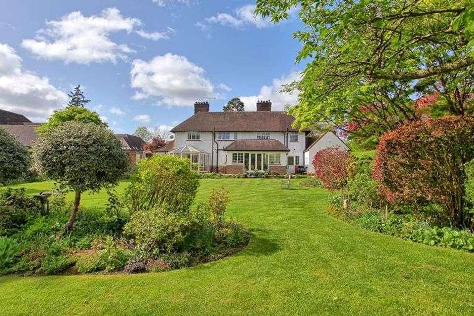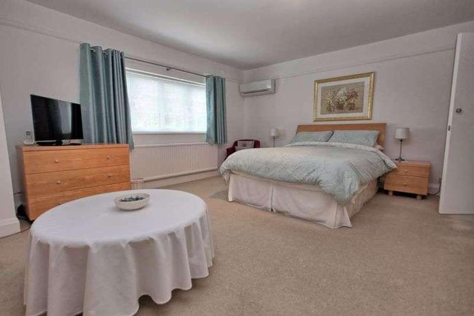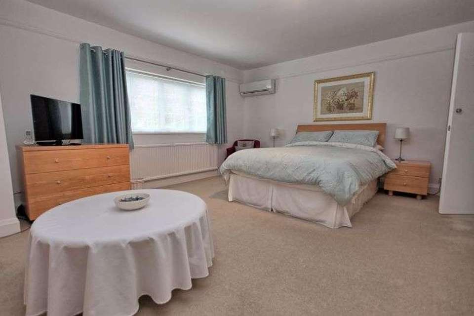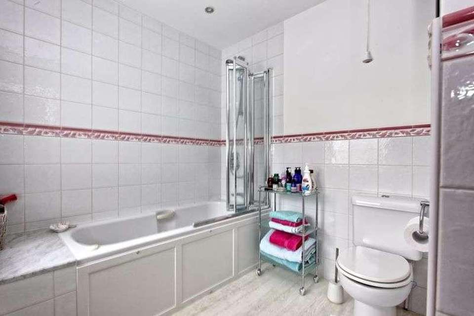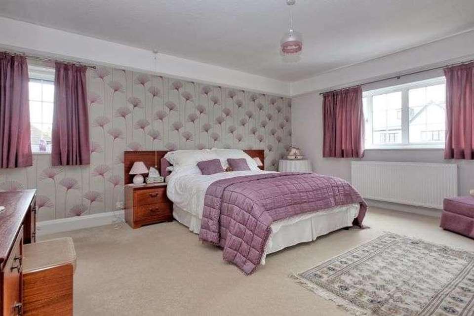4 bedroom detached house for sale
Gerrards Cross, SL9detached house
bedrooms
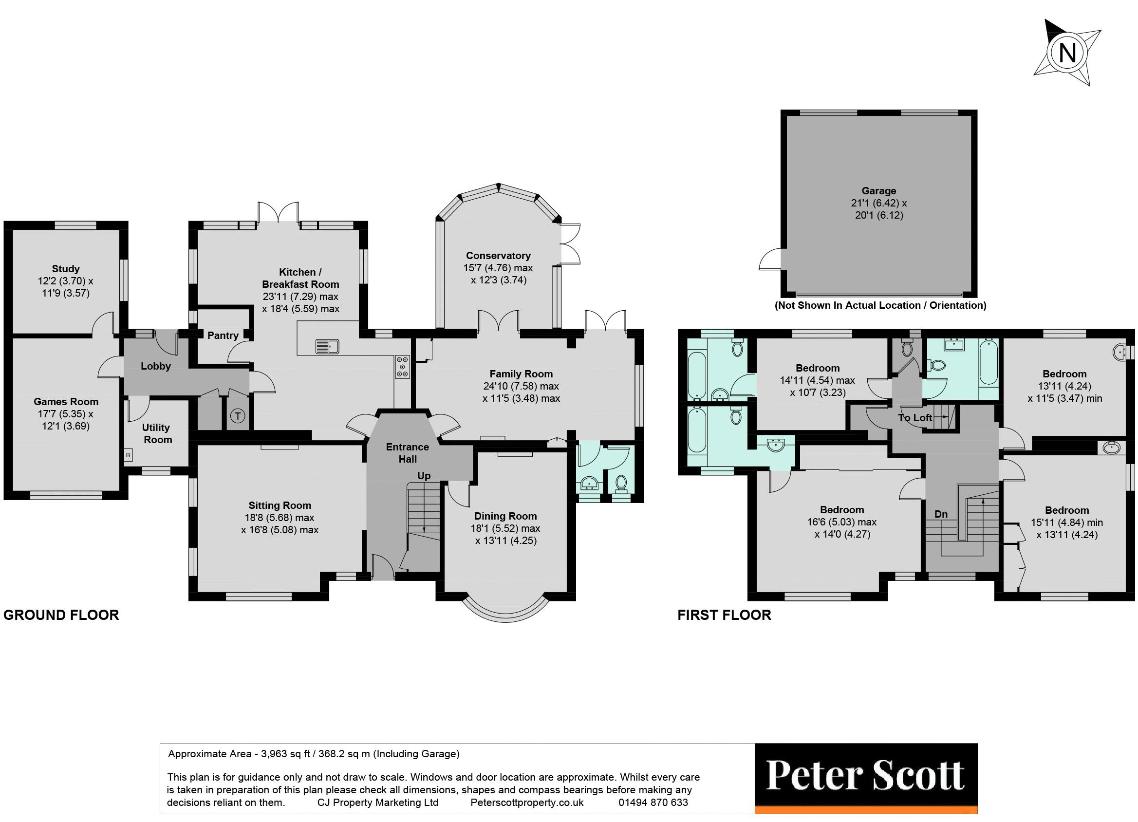
Property photos

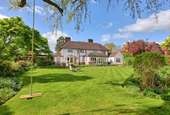
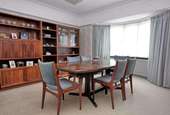
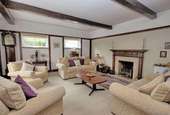
+27
Property description
Built in 1922 this architect designed home exudes timeless elegance and historic charm, perfectly suited for family living. The front of the house presents a striking visual with its triple gable elevations making it standout in its neighbourhood and show casing the architectural elegance of the 1920's era. As you approach the house, the wide landscaped plot approaching half an acre, becomes apparent presenting exciting possibilities for further enlargement adding versatility and future value to the property. The welcoming front porch invites you to step inside and discover the warmth and character that awaits within. The sitting room provides the perfect setting for gathering and relaxation, complete with a fireplace and beamed ceiling. Adjacent to the living room is a formal dining room with bay window, ideal for hosting dinner parties and special occasions. The well appointed kitchen with open plan breakfast/family area has a comprehensive range of luxury bespoke in-frame kitchen cabinets, designed and built by Martin Moore noted for luxury hand-made kitchen furniture. The wide stone worktop and ample custom cabinetry make meal preparation a delight. There is also a walk-in pantry providing ample space for food storage. Appliances include dual fuel range with six gas burners, dishwasher, waste disposal unit and freestanding fridge/freezer with ice and filtered water dispenser. In addition to the formal areas of accommodation there is also a family room, conservatory, games room, study, utility room and cloakroom. There is the potential to form a separate annex if required. The handcrafted traditional staircase leads to a spacious and well lit galleried landing with feature alcove. The master bedroom has a comprehensive range of wardrobes and and ensuite bathroom. There are a further three double bedrooms one with an ensuite bathroom and the other two with wash basin facilities. A family bathroom and separate w.c complete the accommodation on the first floor. There is a large shelved laundry cupboard and concealed wooden staircase to the spacious boarded loft. Outside Lyle House enjoys a road frontage of around 95ft to Marsham Way with two brick pier entrances, low brick wall, mature shrubs, mature trees and well stocked borders. The wide gravel drive provides private parking for several vehicles and there is a large detached garage. The garage measure 21ft x 20ft with light, power, electric door and sealed floor. As you walk through the wrought iron gate you are greeted by the beautifully maintained landscaped gardens. The gardens feature large well stocked boarders, level lawn and mature trees providing dapple shade. A wide patio stretches across the back of the property providing ample space for alfresco dining. There is an area set aside for a laundry area, vegetable plot and composting. A path takes you to the greenhouse and garden store both with light and power. Tenure: Freehold Council Tax Band: H EPC Rating: 53E Potential: 72C
Interested in this property?
Council tax
First listed
Over a month agoGerrards Cross, SL9
Marketed by
Peter Scott Estate Agents Deanway,Chalfont St Giles,HP8 4JHCall agent on 01753 201 232
Placebuzz mortgage repayment calculator
Monthly repayment
The Est. Mortgage is for a 25 years repayment mortgage based on a 10% deposit and a 5.5% annual interest. It is only intended as a guide. Make sure you obtain accurate figures from your lender before committing to any mortgage. Your home may be repossessed if you do not keep up repayments on a mortgage.
Gerrards Cross, SL9 - Streetview
DISCLAIMER: Property descriptions and related information displayed on this page are marketing materials provided by Peter Scott Estate Agents. Placebuzz does not warrant or accept any responsibility for the accuracy or completeness of the property descriptions or related information provided here and they do not constitute property particulars. Please contact Peter Scott Estate Agents for full details and further information.





