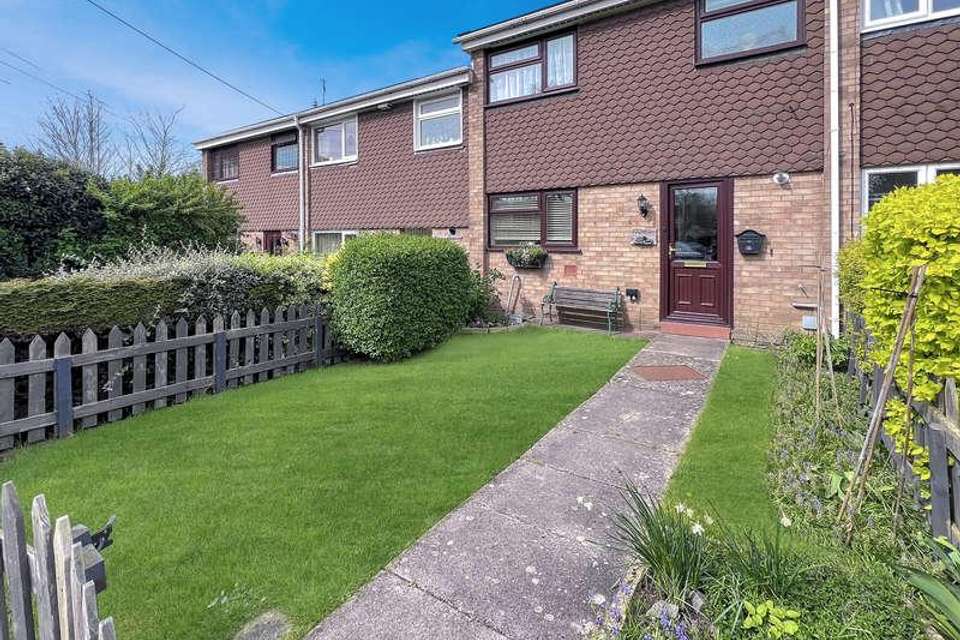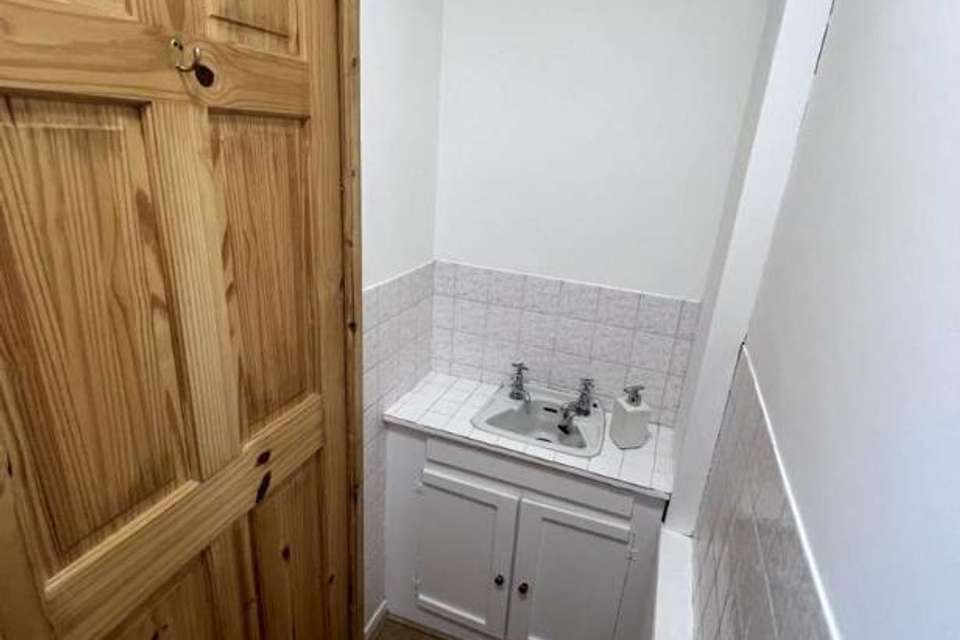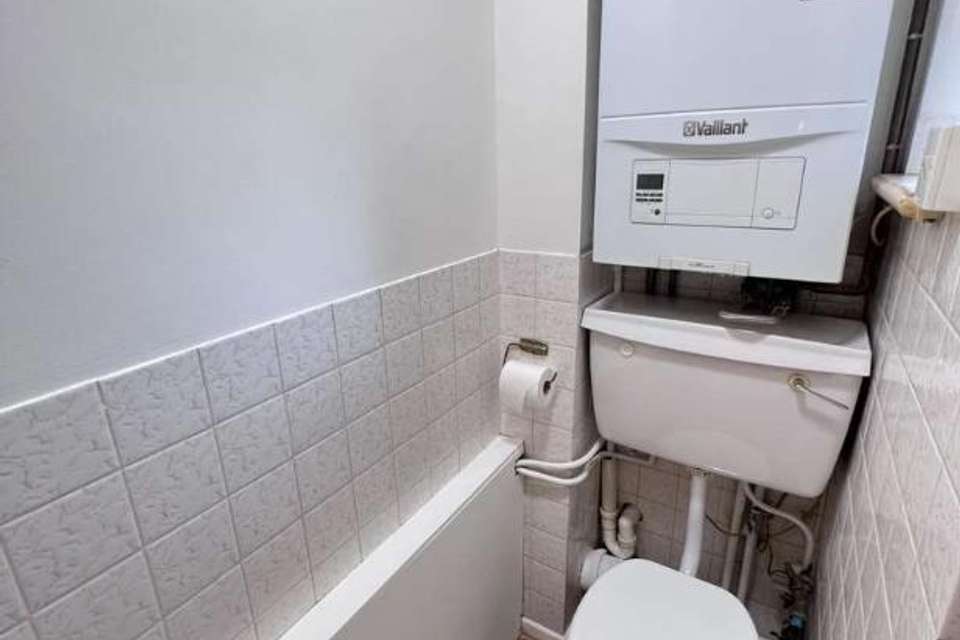£230,000
3 bedroom terraced house for sale
Coventry, CV3Property description
Council tax band: B.**CLOSE TO THE HOSPITAL**NO CHAIN**OFF ROAD PARKING** Suttonsproudly presents for sale, for the first time on the open market since itsconstruction in the late 1960s, a generously sized three-bedroom mid-terracedfamily residence. The location boasts a wealth of amenities and transport linkssuch as A46, A45, M6, Tescos, Lidi, Aldi, M&S, Binley Business Park, WalsgraveHospital, Warwickshire Shopping Park, Coombe Abbey Country Park, and severalgreat schools to choose from.Briefly comprises of an entrance porch with a convenient storagecupboard housing the meters and consumer unit, downstairs W/C with hand basin,fitted kitchen with space for appliances, spacious lounge/diner with featuregas fireplace, and access onto the conservatory with views of the rear garden.Raising to the first floor is a tiled family bathroom with an electric showerover the bath, and three spacious bedrooms with two benefitting from built-in storage.Outside is a lawned garden to the front with the added benefit of an electricsocket, and to the rear is a low-maintenance paved garden with rear access anda single garage with electrical power providing off-road parking. Otherfeatures include double glazing and gas central heating, with a modern Vaillantboiler installed in 2019, and with no onwards chain. Good to know:Council Tax Band B - 1786paEPC - CElectricals have been checked certificate dated January2024Internal area - 90 square meters / 968 square footProperty built in the late 1960sFreehold.Boiler serviced 16/04/24, located in downstairsW/C. To continue to receive the remaining 5 years of warranty its understood the next service should be completed by the purchasers in November 2024.Loft Accessed via the landing.An electric socket is located to the front of the property.Consumer unit and meters are located in the cupboard fromthe entrance porch.If modernised and rented it will likely achieve 1,100 -1,200pcm Measurements in footPorch - 2.77 x 3.03 Kitchen - 9.88 x11.06 Downstairs W/C - 6.21 x 2.53 Lounge 17.07 x 16.53 Conservatory - 7.85 x 14.67Bathroom - 5.86 x 6.38Bed 1 front - 11.17 x10.15 Landing - access to loft.Bed 2 rear - 14.79 x 10.19Bed 3 rear - 11.22 x 6.43Single garage
Property photos
Council tax
First listed
Over a month agoCoventry, CV3
Placebuzz mortgage repayment calculator
Monthly repayment
The Est. Mortgage is for a 25 years repayment mortgage based on a 10% deposit and a 5.5% annual interest. It is only intended as a guide. Make sure you obtain accurate figures from your lender before committing to any mortgage. Your home may be repossessed if you do not keep up repayments on a mortgage.
Coventry, CV3 - Streetview
DISCLAIMER: Property descriptions and related information displayed on this page are marketing materials provided by Suttons Estate Agents. Placebuzz does not warrant or accept any responsibility for the accuracy or completeness of the property descriptions or related information provided here and they do not constitute property particulars. Please contact Suttons Estate Agents for full details and further information.
property_vrec_1



























