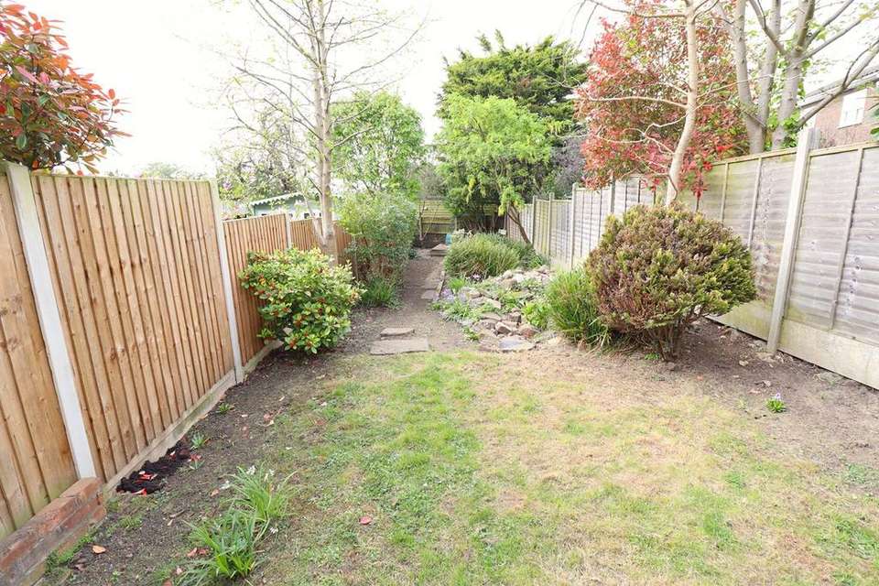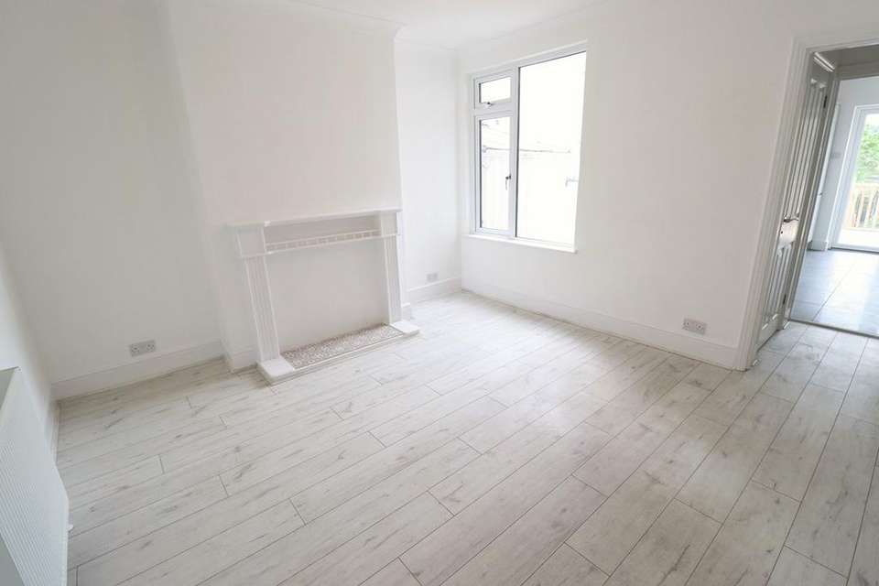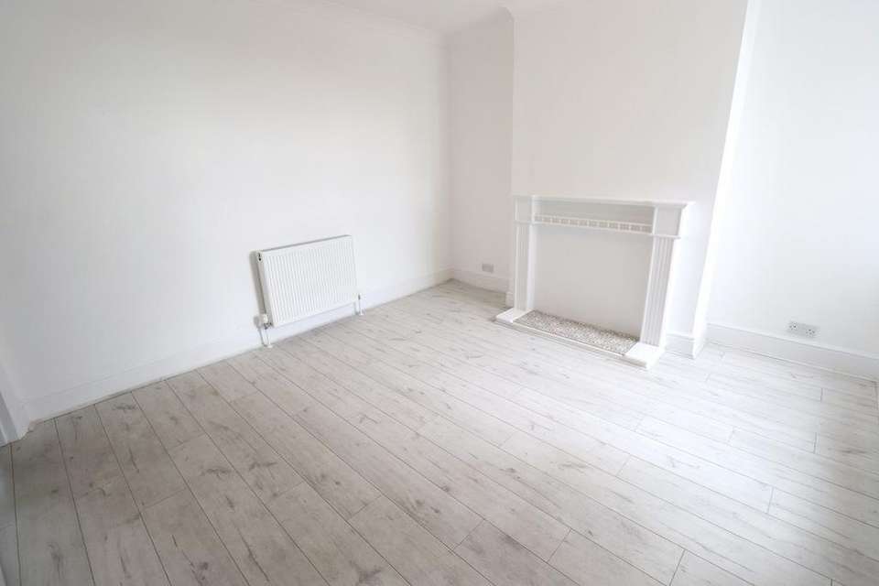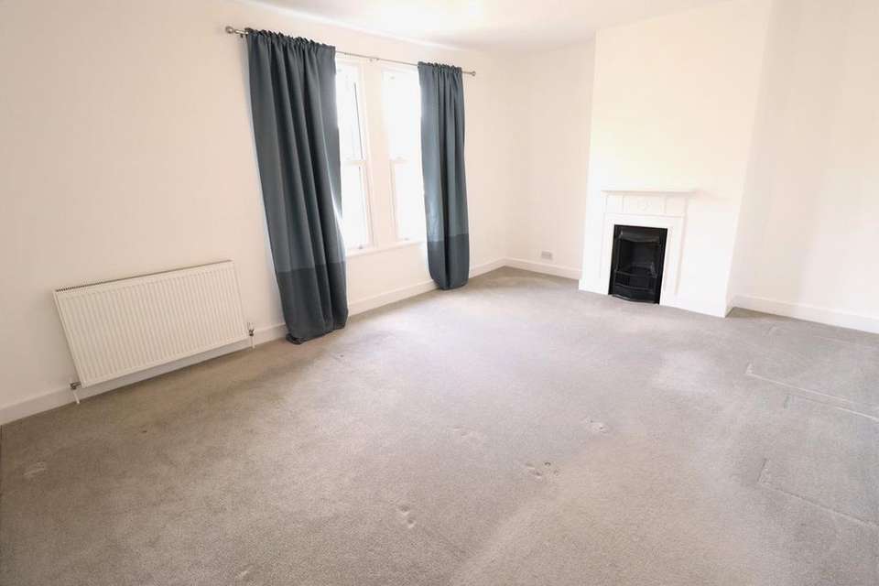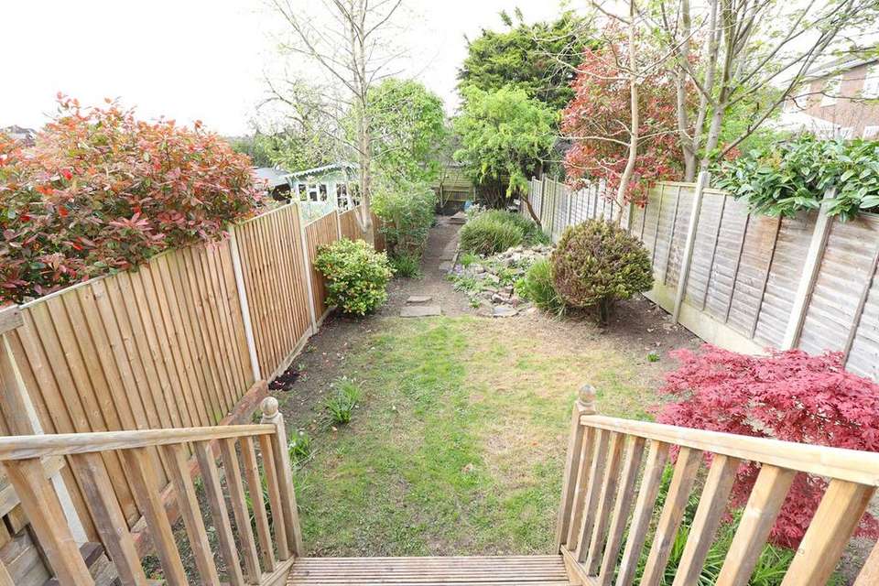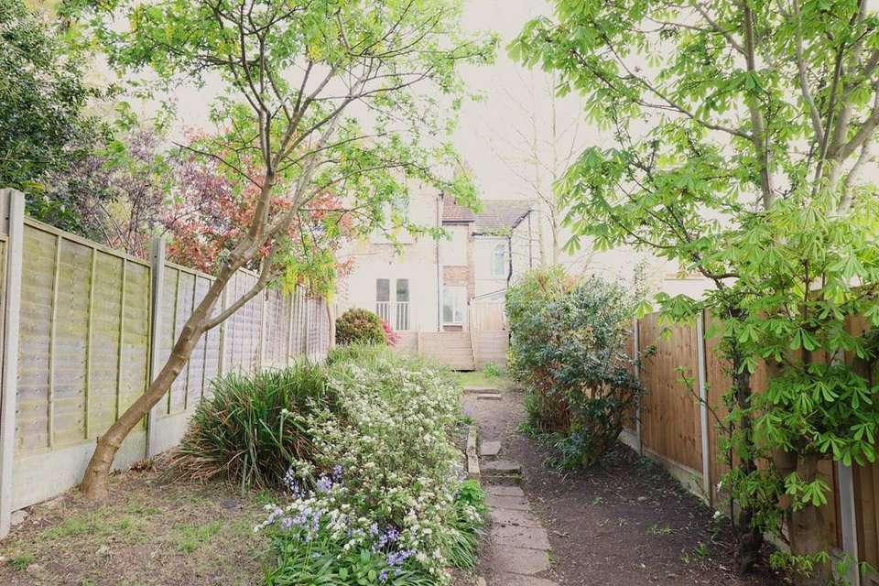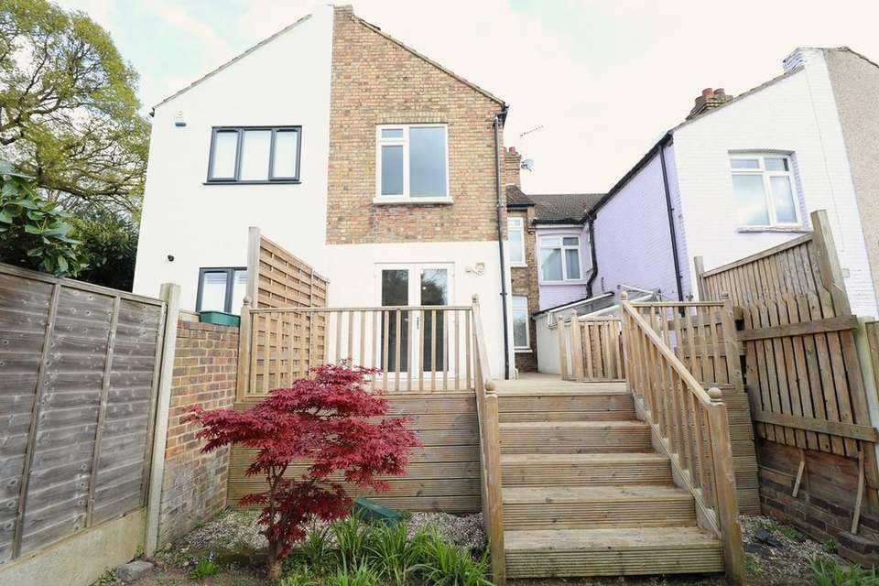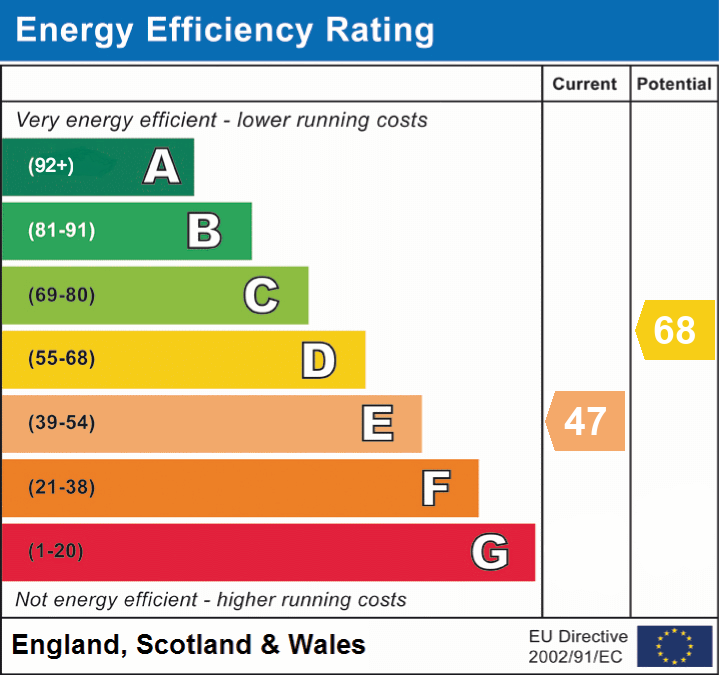3 bedroom terraced house for sale
Rayleigh, SS6terraced house
bedrooms
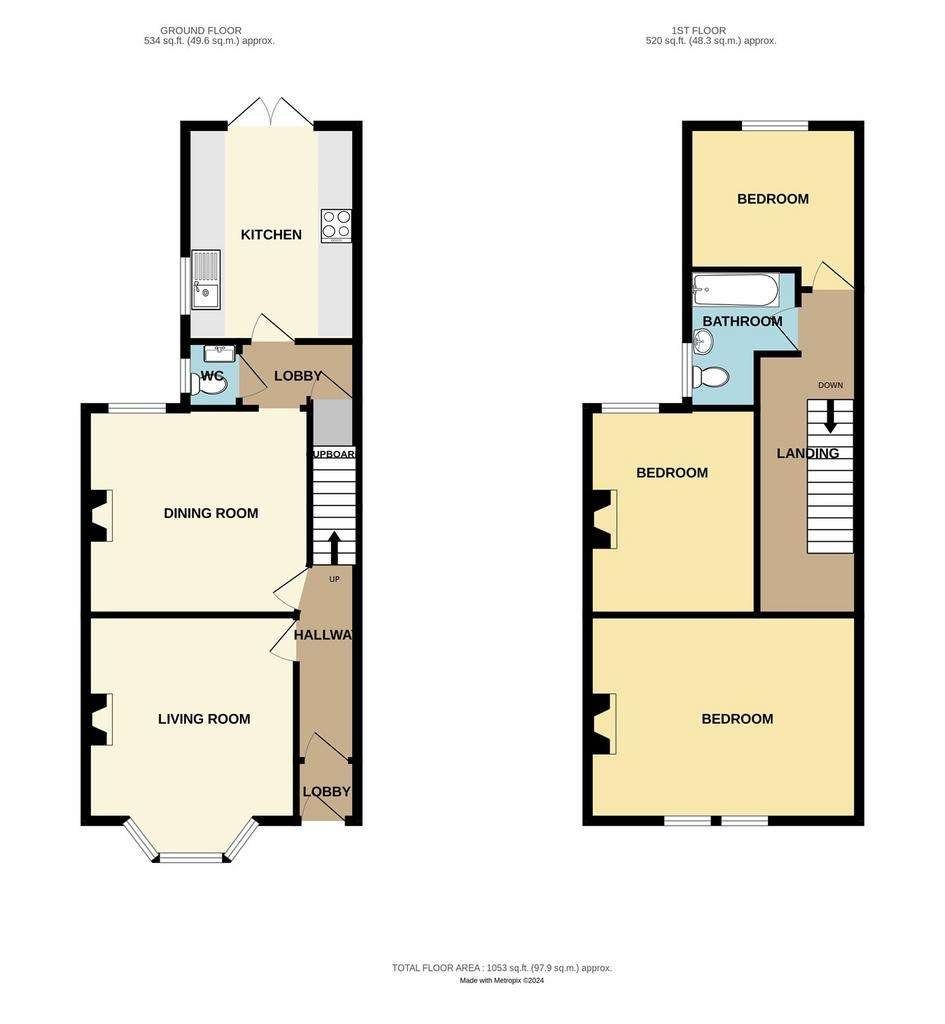
Property photos


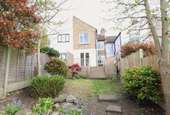
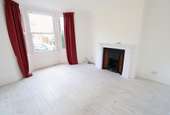
+18
Property description
* NO ONWARD CHAIN * This attractive 1920’S character home sits within a stone’s throw to the HIGH ST & STATION & was recently fully renovated to a high standard inc; re-wire, heating & double glazing. With 2 reception rooms, ground floor WC, MODERN FITTED KTCHEN & West facing garden along with 3 generous bedrooms, book your viewing now!
ENTRANCE
Recently installed composite entrance door with opaque double glazed insert into entrance lobby with traditional style flooring and wall mounted tiles at half height. Coved ceiling and inner door with glazed inserts into entrance hall.
ENTRANCE HALL
Smooth plastered coved ceiling with ceiling light point and mains wired smoke alarm. Wall mounted central heating thermostat and wall mounted panelled radiator. Carpeted staircase rising to first floor. Doors off to both ground floor reception rooms.
BAY FRONTED LIVING ROOM
13' 11" into bay - narrows to 11' 10" (4.24m x 3.61m) x 12'1''. UPVC double glazed sash style recently installed Bay window to front. Smooth plastered ceiling with ornate tradition effect cornicing and ceiling rose with ceiling light point. Wall mounted double banked panelled radiator. Victorian style feature style cast iron fireplace. Wood laminate flooring laid throughout.
DINING ROOM
12' 10" x 11' 10" (3.91m x 3.61m) Recently installed UPVC double glazed window to rear aspect. Smooth plastered coved ceiling with ceiling light point. Wall mounted double banked panelled radiator. Chimney breast with timber fireplace surround and tiled hearth. Wood laminate flooring laid throughout. Opening through to internal lobby.
LOBBY
Smooth plastered ceiling with ceiling light point. Wall mounted panelled radiator. Door to understairs storage cupboard housing electricity fuseboard and electric meter. Continuation of wood laminate flooring from dining room. Door to ground floor WC.
GROUND FLOOR WC
3' 5" x 3' 0" (1.04m x 0.91m) Obscure UPVC recently installed double glazed window to side aspect. Smooth plastered ceiling with ceiling light point. Wall mounted panelled radiator. Suite comprises of a push flush WC and wash basin with mixer tap and quartz tiled splashback inset to vanity storage unit. Quartz tiled flooring throughout.
KITCHEN
12' 4" x 9' 10" (3.76m x 3.00m) UPVC double glazed opening doors to timber decking area and corresponding double glazed window to side. Smooth plastered ceiling with two ceiling light points. Modern fitted kitchen comprising of a range of handle less wall mounted and base level kitchen cabinet units and drawers. Quartz style worktops incorporating a four ring electric hob and stainless steel sink unit with mixer tap & drainer. Integral oven, space & plumbing for washing machine. Undercounter fridge and undercounter freezer. Integral slimline dishwasher. Built in cupboard housing combi boiler. Ceramic tiled bevelled brick splashbacks. Natural stone effect tiled flooring.
FIRST FLOOR LANDING
20' 1" x 5' 7" narrowing to 3'7''. Via carpeted staircase with timber handrail. Access to loft. Smooth plastered coved ceiling with three ceiling light points and ceiling mounted smoke alarm. Carpet laid throughout. Wall mounted panelled radiator.
BEDROOM ONE
15' 9" x 11' 10" (4.80m x 3.61m) Two recently installed UPVC double glazed sash style windows to front aspect. Smooth plastered ceiling with ceiling light point. Wall mounted double banked panelled radiator. Feature Victorian cast iron fireplace. Carpet laid throughout.
BEDROOM TWO
11' 11" x 9' 7" (3.63m x 2.92m) Recently installed UPVC double glazed window to rear aspect. Smooth plastered ceiling with ceiling light point. Wall mounted double banked panelled radiator. Feature Victoria style cast iron fireplace. Carpet laid throughout.
BEDROOM THREE
8' 6" narrows to 7' 10" x 9'11''. Recently installed UPVC double glazed window to rear aspect. Smooth plastered ceiling with ceiling light point. Wall mounted panelled radiator. Carpet laid throughout.
BATHROOM
8' 0" x 5' 7" narrowing to 3'10''. Recently installed obscure UPVC double glazed window to side aspect. Smooth plastered ceiling with inset LED spotlighting. Wall mounted extractor vent. Suite comprises of a panelled bath with bath mixer taps and thermostatic mixer shower over. Pedestal wash basin with mixer tap. Push flush WC, chrome heated towel rail. Tiled flooring laid throughout.
REAR GARDEN
Commences with a raised timber decked area and access gate providing access either end of the terraces. Steps down to remainder of the garden comprising of a small lawn area with established shrubs and aster tree. Remainder of garden with an array of flower bed and shrub borders. Timber fenced boundaries to all visible aspects. Outside garden tap.
COUNCIL TAX BAND C
Rochford District Council
ENTRANCE
Recently installed composite entrance door with opaque double glazed insert into entrance lobby with traditional style flooring and wall mounted tiles at half height. Coved ceiling and inner door with glazed inserts into entrance hall.
ENTRANCE HALL
Smooth plastered coved ceiling with ceiling light point and mains wired smoke alarm. Wall mounted central heating thermostat and wall mounted panelled radiator. Carpeted staircase rising to first floor. Doors off to both ground floor reception rooms.
BAY FRONTED LIVING ROOM
13' 11" into bay - narrows to 11' 10" (4.24m x 3.61m) x 12'1''. UPVC double glazed sash style recently installed Bay window to front. Smooth plastered ceiling with ornate tradition effect cornicing and ceiling rose with ceiling light point. Wall mounted double banked panelled radiator. Victorian style feature style cast iron fireplace. Wood laminate flooring laid throughout.
DINING ROOM
12' 10" x 11' 10" (3.91m x 3.61m) Recently installed UPVC double glazed window to rear aspect. Smooth plastered coved ceiling with ceiling light point. Wall mounted double banked panelled radiator. Chimney breast with timber fireplace surround and tiled hearth. Wood laminate flooring laid throughout. Opening through to internal lobby.
LOBBY
Smooth plastered ceiling with ceiling light point. Wall mounted panelled radiator. Door to understairs storage cupboard housing electricity fuseboard and electric meter. Continuation of wood laminate flooring from dining room. Door to ground floor WC.
GROUND FLOOR WC
3' 5" x 3' 0" (1.04m x 0.91m) Obscure UPVC recently installed double glazed window to side aspect. Smooth plastered ceiling with ceiling light point. Wall mounted panelled radiator. Suite comprises of a push flush WC and wash basin with mixer tap and quartz tiled splashback inset to vanity storage unit. Quartz tiled flooring throughout.
KITCHEN
12' 4" x 9' 10" (3.76m x 3.00m) UPVC double glazed opening doors to timber decking area and corresponding double glazed window to side. Smooth plastered ceiling with two ceiling light points. Modern fitted kitchen comprising of a range of handle less wall mounted and base level kitchen cabinet units and drawers. Quartz style worktops incorporating a four ring electric hob and stainless steel sink unit with mixer tap & drainer. Integral oven, space & plumbing for washing machine. Undercounter fridge and undercounter freezer. Integral slimline dishwasher. Built in cupboard housing combi boiler. Ceramic tiled bevelled brick splashbacks. Natural stone effect tiled flooring.
FIRST FLOOR LANDING
20' 1" x 5' 7" narrowing to 3'7''. Via carpeted staircase with timber handrail. Access to loft. Smooth plastered coved ceiling with three ceiling light points and ceiling mounted smoke alarm. Carpet laid throughout. Wall mounted panelled radiator.
BEDROOM ONE
15' 9" x 11' 10" (4.80m x 3.61m) Two recently installed UPVC double glazed sash style windows to front aspect. Smooth plastered ceiling with ceiling light point. Wall mounted double banked panelled radiator. Feature Victorian cast iron fireplace. Carpet laid throughout.
BEDROOM TWO
11' 11" x 9' 7" (3.63m x 2.92m) Recently installed UPVC double glazed window to rear aspect. Smooth plastered ceiling with ceiling light point. Wall mounted double banked panelled radiator. Feature Victoria style cast iron fireplace. Carpet laid throughout.
BEDROOM THREE
8' 6" narrows to 7' 10" x 9'11''. Recently installed UPVC double glazed window to rear aspect. Smooth plastered ceiling with ceiling light point. Wall mounted panelled radiator. Carpet laid throughout.
BATHROOM
8' 0" x 5' 7" narrowing to 3'10''. Recently installed obscure UPVC double glazed window to side aspect. Smooth plastered ceiling with inset LED spotlighting. Wall mounted extractor vent. Suite comprises of a panelled bath with bath mixer taps and thermostatic mixer shower over. Pedestal wash basin with mixer tap. Push flush WC, chrome heated towel rail. Tiled flooring laid throughout.
REAR GARDEN
Commences with a raised timber decked area and access gate providing access either end of the terraces. Steps down to remainder of the garden comprising of a small lawn area with established shrubs and aster tree. Remainder of garden with an array of flower bed and shrub borders. Timber fenced boundaries to all visible aspects. Outside garden tap.
COUNCIL TAX BAND C
Rochford District Council
Council tax
First listed
2 weeks agoEnergy Performance Certificate
Rayleigh, SS6
Placebuzz mortgage repayment calculator
Monthly repayment
The Est. Mortgage is for a 25 years repayment mortgage based on a 10% deposit and a 5.5% annual interest. It is only intended as a guide. Make sure you obtain accurate figures from your lender before committing to any mortgage. Your home may be repossessed if you do not keep up repayments on a mortgage.
Rayleigh, SS6 - Streetview
DISCLAIMER: Property descriptions and related information displayed on this page are marketing materials provided by Elliott & Smith - Rayleigh. Placebuzz does not warrant or accept any responsibility for the accuracy or completeness of the property descriptions or related information provided here and they do not constitute property particulars. Please contact Elliott & Smith - Rayleigh for full details and further information.







