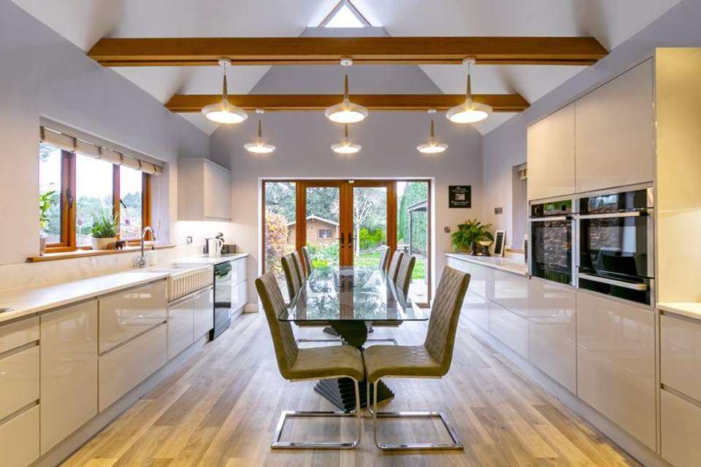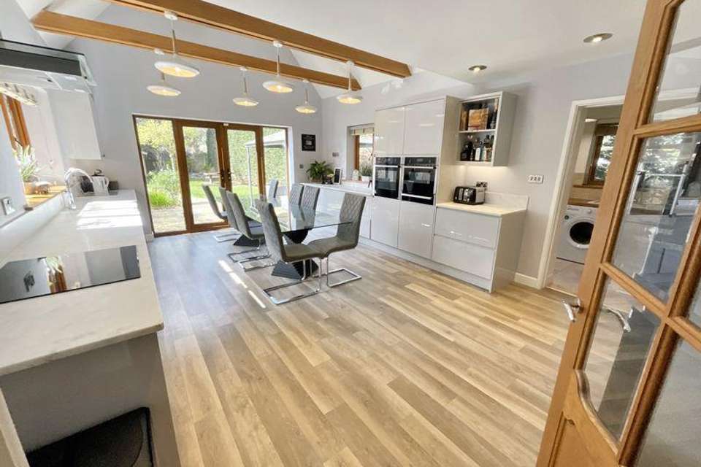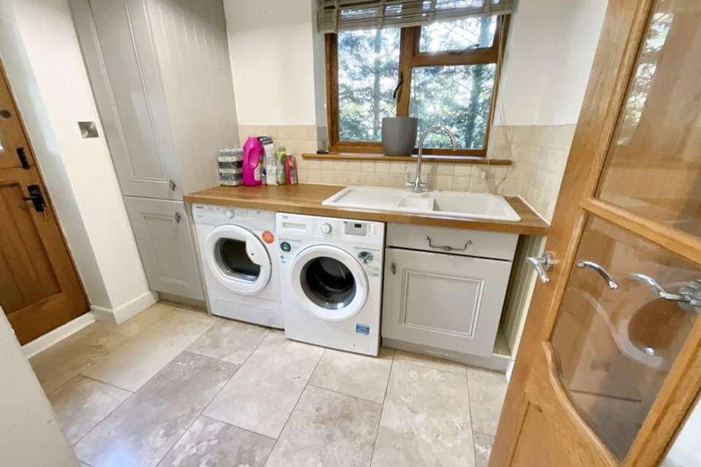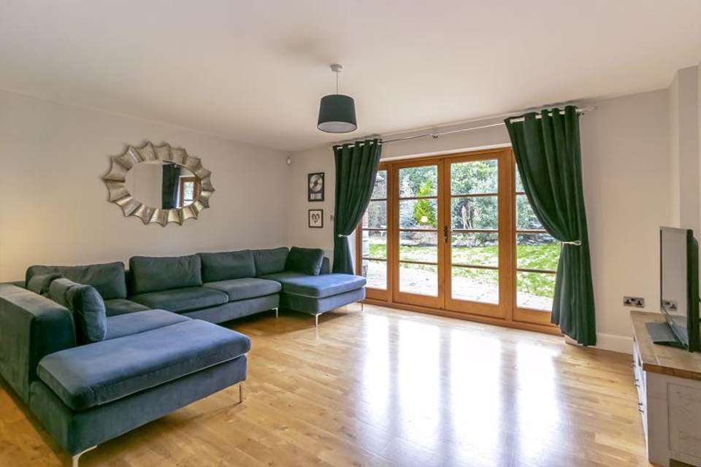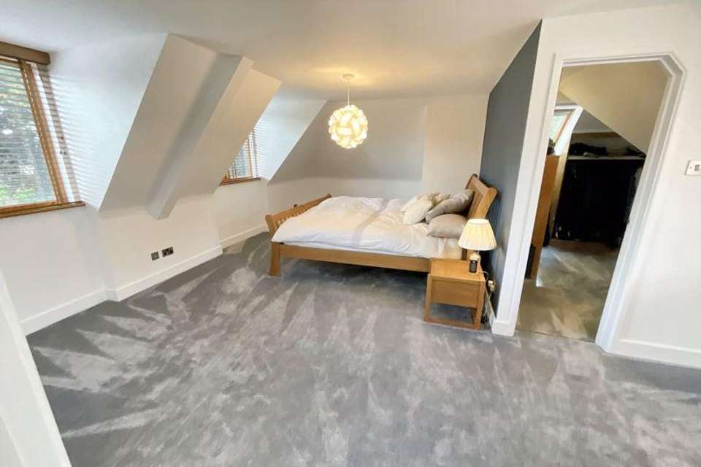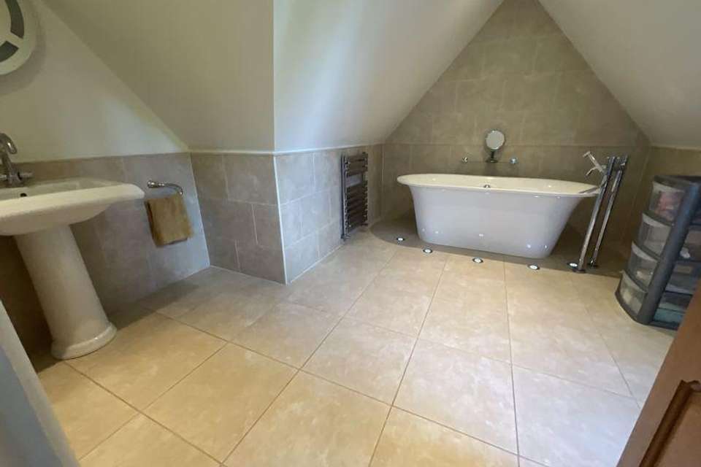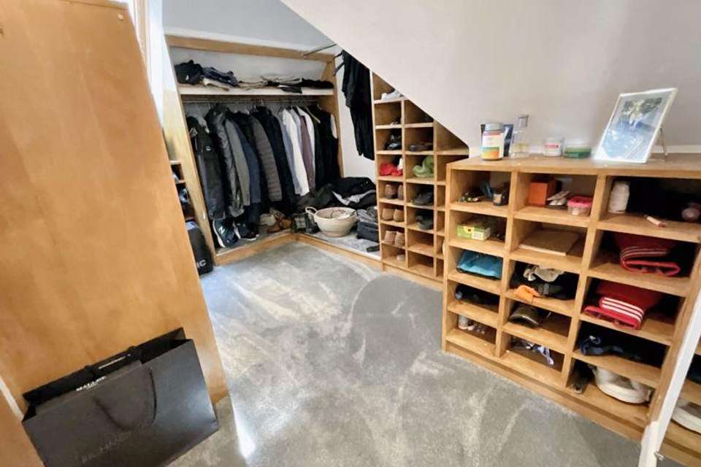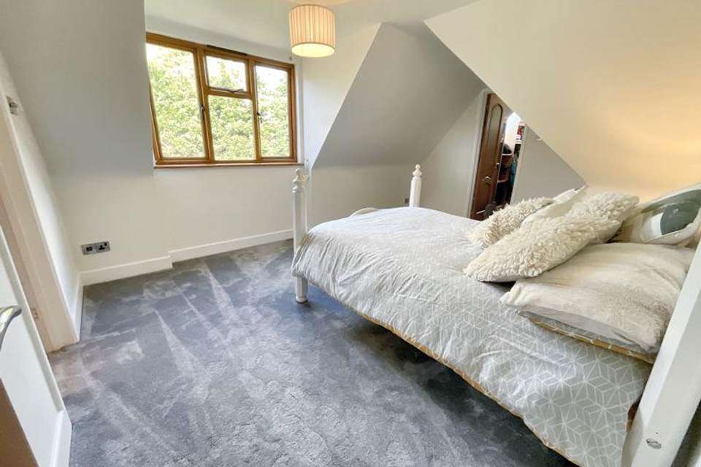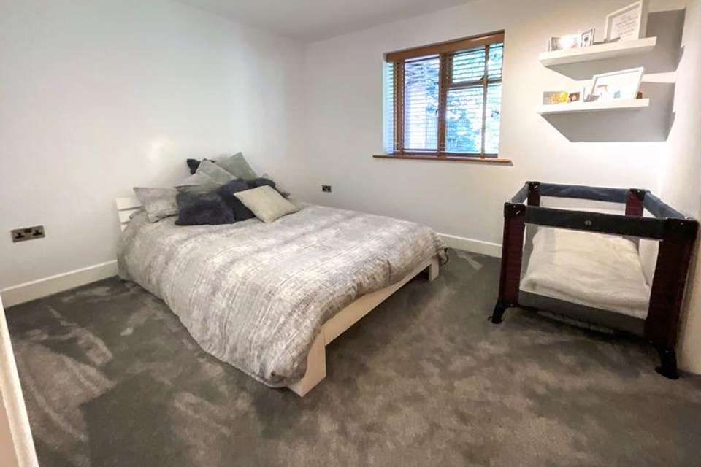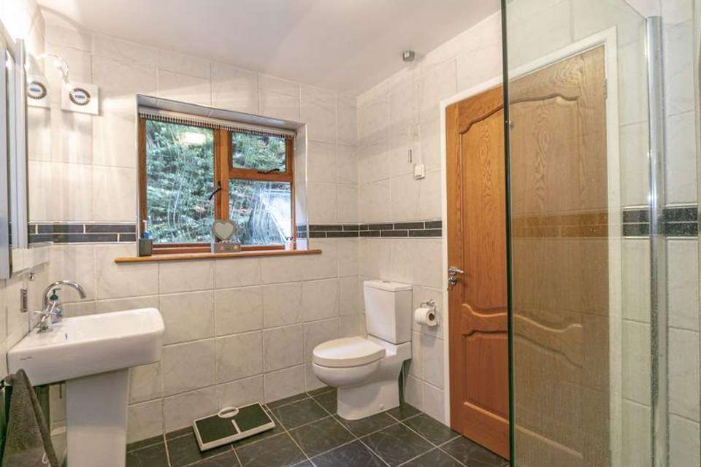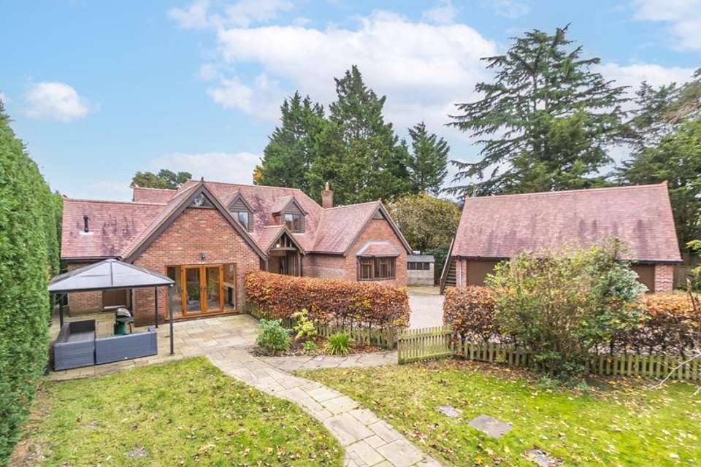5 bedroom detached house for sale
HURN CHRISTCHURCHdetached house
bedrooms
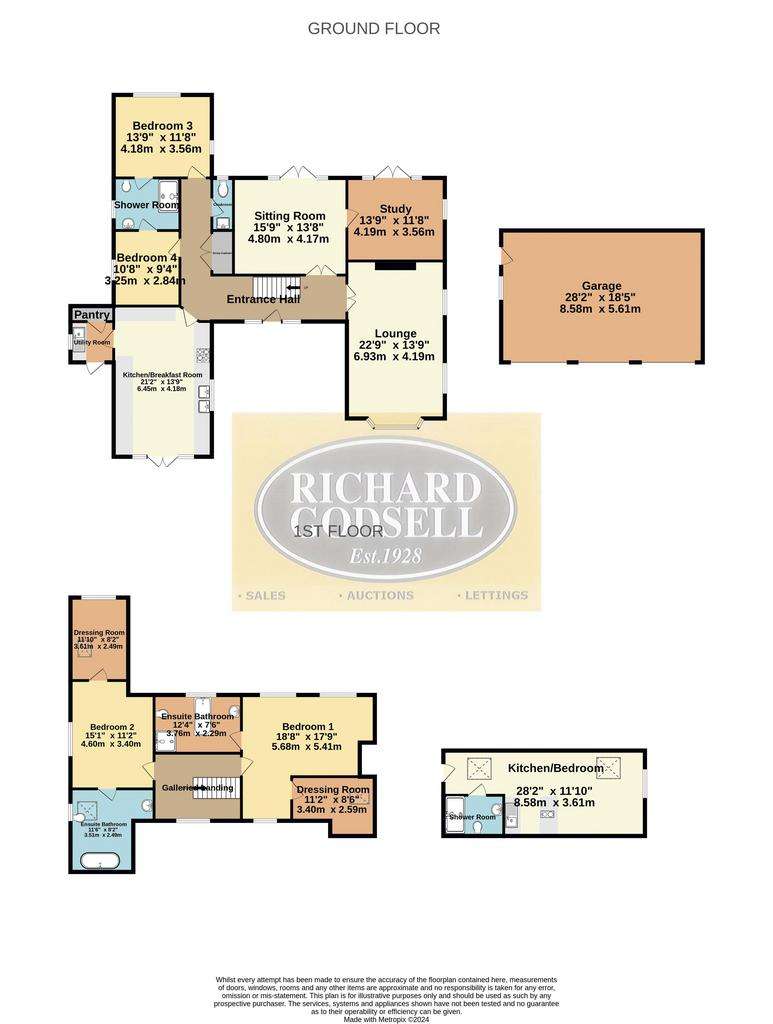
Property photos

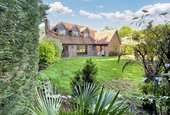


+14
Property description
An individual 4/5 bedroom 3 reception detached family home with additional annexe/studio above a 28’ garage. The property features vaulted ceilings, under floor heating, a beautiful triple aspect kitchen/breakfast room, 3 en suites together with walk-in dressing rooms to bedrooms one and two. The property which is approached via double opening electric gates, enjoys fully enclosed gardens to both the front and rear.
Entrance Hall
Tiled floor. Airing cupboard housing pressurised cylinder, slatted shelving.
Ground Floor Cloakroom
Half tiled. Low flush WC. Pedestal wash basin.
Kitchen/Breakfast Room - 22' 2'' x 13' 9'' (6.75m x 4.19m)
Triple aspect room with feature vaulted ceiling. Casement doors lead to patio area/lawned gardens. Modern bespoke flat fronted fitted kitchen comprising: Double bowl enamel sink with Quartz style work surfaces to either side, mixer tap adjacent. Range of flat fronted cupboards and drawers. Space and plumbing for dishwasher. Built-in Neff induction hob with stainless steel extractor over. Matching double ovens with cupboards above and below. Displays to either side, cupboards under. Space for American fridge/freezer with further cupboards to either side. Range of inset and hanging lights. Glazed door to:
Utility Room
One and a half bowl single drainer inset sink set within Oak work surface. Space adjacent for washing machine/tumble drier. Utility cupboard housing wall mounted Glow Worm gas fired boiler. Tiled floor. Stable door to patio area. Walk-in traditional pantry cupboard with shelving.
Bedroom Three - 13' 9'' x 11' 8'' (4.19m x 3.55m)
Bedroom Four - 10' 8'' x 9' 4'' (3.25m x 2.84m)
Jack and Jill En Suite Shower Room
Fully tiled. Walk-in shower cubicle. Low flush WC. Pedestal wash basin. Tiled floor. Double opening half glazed doors to:
Lounge - 22' 9'' x 13' 9'' (6.93m x 4.19m)
Double aspect room. Light Oak flooring. Contemporary style integrated gas fire. Part vaulted ceiling. Power points.
Dining/Sitting Room - 15' 9'' x 13' 8'' (4.80m x 4.16m)
Light Oak flooring. Double opening glazed doors lead to fully enclosed rear garden.
Study - 13' 9'' x 11' 8'' (4.19m x 3.55m)
Double aspect room. Double opening glazed doors lead to enclosed rear garden. Range of fitted units incorporating work station, cupboards and drawers to either side. Numerous display areas.
First Floor Landing
Bedroom Two - 15' 1'' x 11' 2'' (4.59m x 3.40m)
Power points. TV aerial point.
Walk-In Dressing Room - 11' 10'' x 8' 2'' (3.60m x 2.49m)
Multiple hanging rails and shelving.
En Suite - 11' 6'' x 8' 2'' (3.50m x 2.49m)
Roll top bath, mixer taps incorporating shower attachment. Low flush WC. Pedestal wash basin. Heated towel rail. Tiled floor with inset spotlights.
Bedroom One - 18' 8'' x 17' 9'' (5.69m x 5.41m)
Walk-In Dressing Room - 11' 2'' x 8' 5'' (3.40m x 2.56m)
Multiple hanging rails and shelving.
En Suite Bathroom - 12' 4'' x 7' 6'' (3.76m x 2.28m)
Roll top bath, mixer taps incorporating shower attachment. Pedestal wash basin. Low flush WC. Heated towel rail incorporating radiator. Additional walk-in shower. Tiled floor.
Outside
Front Garden: Double opening electronic gates lead to courtyard area with further lawned area adjacent. Garden chalet. Rear Garden: Fully enclosed primarily laid to lawn with well stocked borders providing a good degree of seclusion. There is an ornamental fishpond.Detached Triple Garage 28'2 x 18'5 with studio at first floor level. Studio: 28'2 x 11'10 Open plan studio area with open plan kitchen and en suite shower - potential guest/fifth bedroom/Air B&B etc.
COUNCIL TAX BAND G EPC BAND E
Council Tax Band: G
Tenure: Freehold
Entrance Hall
Tiled floor. Airing cupboard housing pressurised cylinder, slatted shelving.
Ground Floor Cloakroom
Half tiled. Low flush WC. Pedestal wash basin.
Kitchen/Breakfast Room - 22' 2'' x 13' 9'' (6.75m x 4.19m)
Triple aspect room with feature vaulted ceiling. Casement doors lead to patio area/lawned gardens. Modern bespoke flat fronted fitted kitchen comprising: Double bowl enamel sink with Quartz style work surfaces to either side, mixer tap adjacent. Range of flat fronted cupboards and drawers. Space and plumbing for dishwasher. Built-in Neff induction hob with stainless steel extractor over. Matching double ovens with cupboards above and below. Displays to either side, cupboards under. Space for American fridge/freezer with further cupboards to either side. Range of inset and hanging lights. Glazed door to:
Utility Room
One and a half bowl single drainer inset sink set within Oak work surface. Space adjacent for washing machine/tumble drier. Utility cupboard housing wall mounted Glow Worm gas fired boiler. Tiled floor. Stable door to patio area. Walk-in traditional pantry cupboard with shelving.
Bedroom Three - 13' 9'' x 11' 8'' (4.19m x 3.55m)
Bedroom Four - 10' 8'' x 9' 4'' (3.25m x 2.84m)
Jack and Jill En Suite Shower Room
Fully tiled. Walk-in shower cubicle. Low flush WC. Pedestal wash basin. Tiled floor. Double opening half glazed doors to:
Lounge - 22' 9'' x 13' 9'' (6.93m x 4.19m)
Double aspect room. Light Oak flooring. Contemporary style integrated gas fire. Part vaulted ceiling. Power points.
Dining/Sitting Room - 15' 9'' x 13' 8'' (4.80m x 4.16m)
Light Oak flooring. Double opening glazed doors lead to fully enclosed rear garden.
Study - 13' 9'' x 11' 8'' (4.19m x 3.55m)
Double aspect room. Double opening glazed doors lead to enclosed rear garden. Range of fitted units incorporating work station, cupboards and drawers to either side. Numerous display areas.
First Floor Landing
Bedroom Two - 15' 1'' x 11' 2'' (4.59m x 3.40m)
Power points. TV aerial point.
Walk-In Dressing Room - 11' 10'' x 8' 2'' (3.60m x 2.49m)
Multiple hanging rails and shelving.
En Suite - 11' 6'' x 8' 2'' (3.50m x 2.49m)
Roll top bath, mixer taps incorporating shower attachment. Low flush WC. Pedestal wash basin. Heated towel rail. Tiled floor with inset spotlights.
Bedroom One - 18' 8'' x 17' 9'' (5.69m x 5.41m)
Walk-In Dressing Room - 11' 2'' x 8' 5'' (3.40m x 2.56m)
Multiple hanging rails and shelving.
En Suite Bathroom - 12' 4'' x 7' 6'' (3.76m x 2.28m)
Roll top bath, mixer taps incorporating shower attachment. Pedestal wash basin. Low flush WC. Heated towel rail incorporating radiator. Additional walk-in shower. Tiled floor.
Outside
Front Garden: Double opening electronic gates lead to courtyard area with further lawned area adjacent. Garden chalet. Rear Garden: Fully enclosed primarily laid to lawn with well stocked borders providing a good degree of seclusion. There is an ornamental fishpond.Detached Triple Garage 28'2 x 18'5 with studio at first floor level. Studio: 28'2 x 11'10 Open plan studio area with open plan kitchen and en suite shower - potential guest/fifth bedroom/Air B&B etc.
COUNCIL TAX BAND G EPC BAND E
Council Tax Band: G
Tenure: Freehold
Interested in this property?
Council tax
First listed
2 weeks agoEnergy Performance Certificate
HURN CHRISTCHURCH
Marketed by
Richard Godsell - Christchurch 2 Church Street Christchurch BH23 1BWPlacebuzz mortgage repayment calculator
Monthly repayment
The Est. Mortgage is for a 25 years repayment mortgage based on a 10% deposit and a 5.5% annual interest. It is only intended as a guide. Make sure you obtain accurate figures from your lender before committing to any mortgage. Your home may be repossessed if you do not keep up repayments on a mortgage.
HURN CHRISTCHURCH - Streetview
DISCLAIMER: Property descriptions and related information displayed on this page are marketing materials provided by Richard Godsell - Christchurch. Placebuzz does not warrant or accept any responsibility for the accuracy or completeness of the property descriptions or related information provided here and they do not constitute property particulars. Please contact Richard Godsell - Christchurch for full details and further information.



