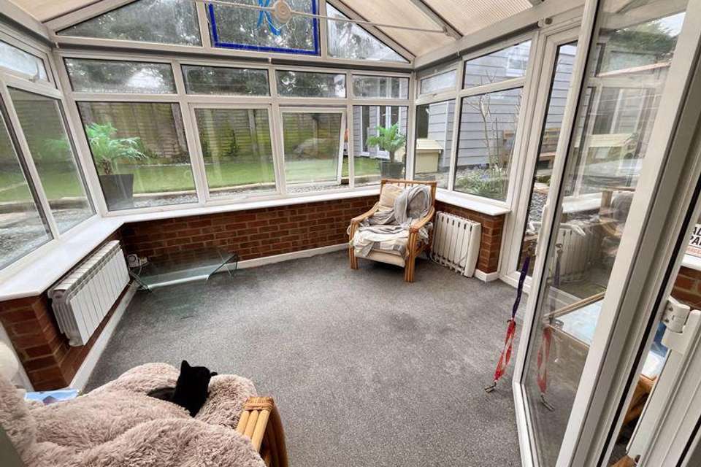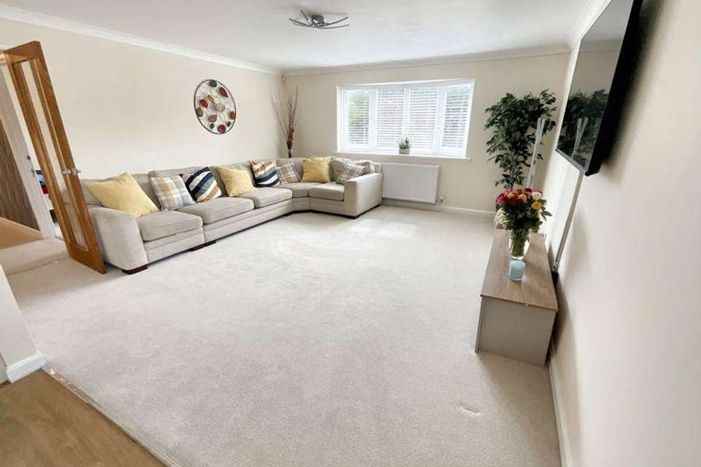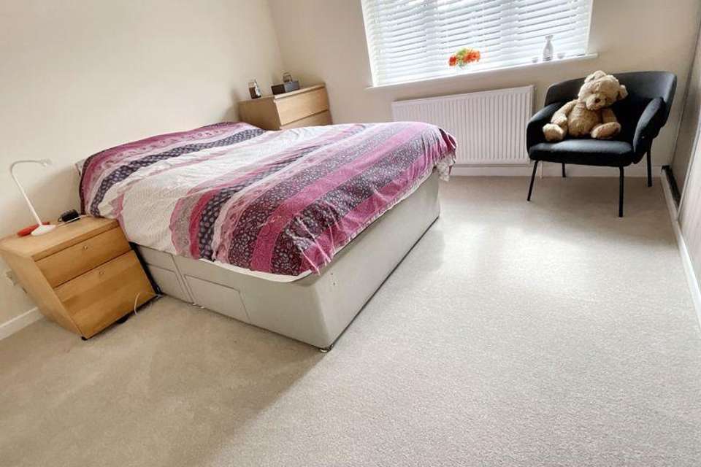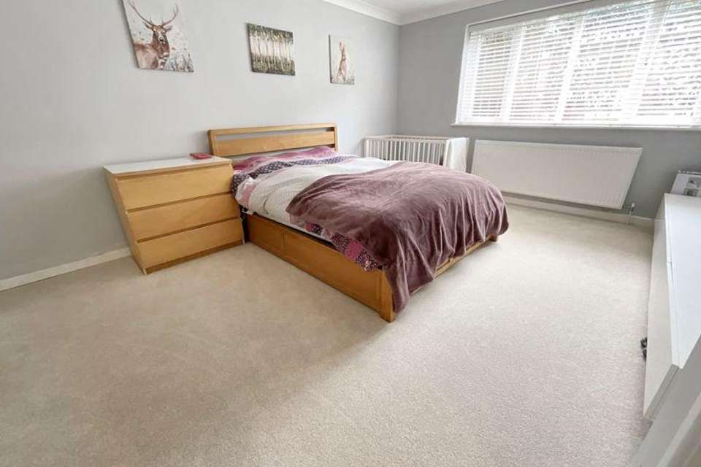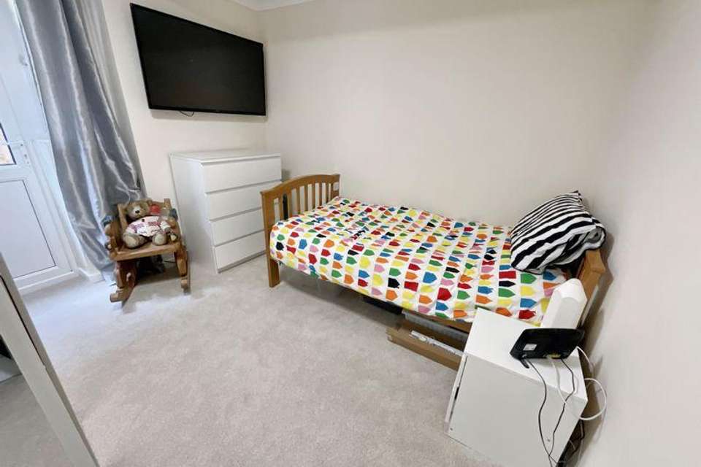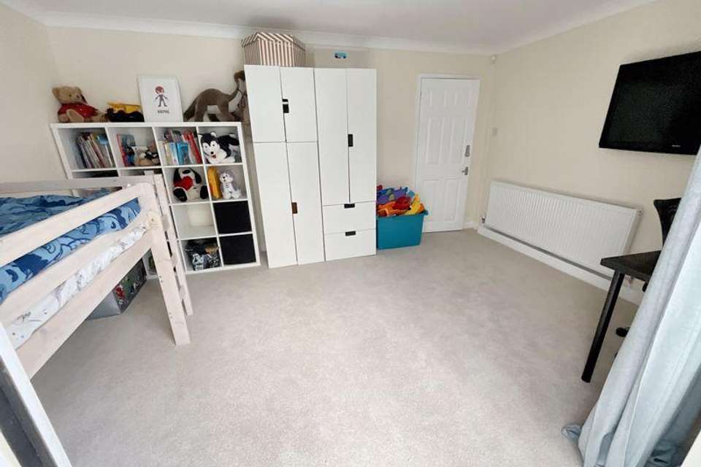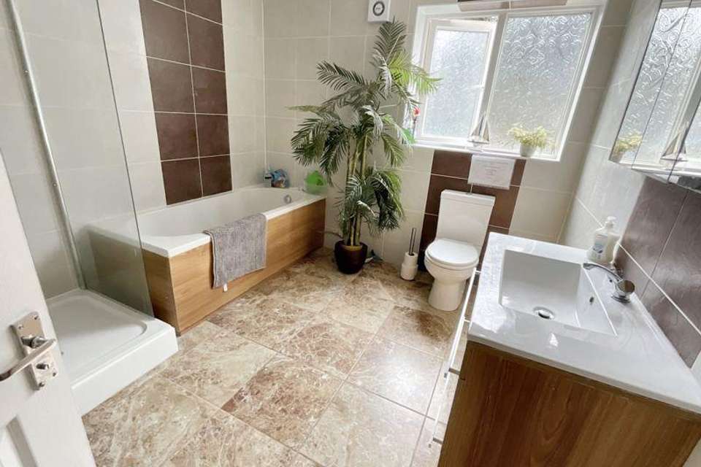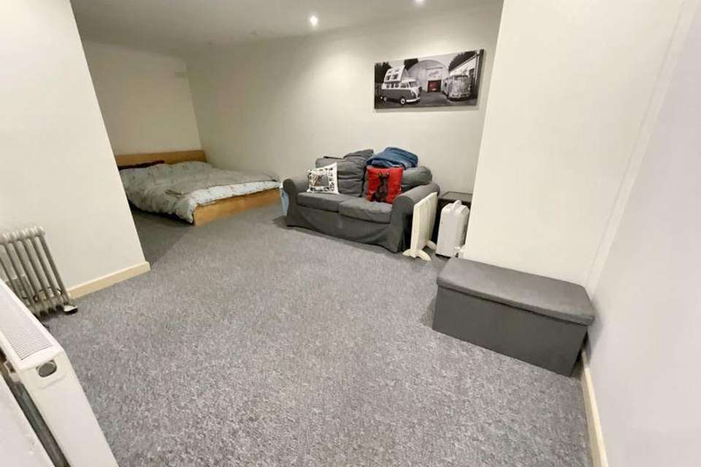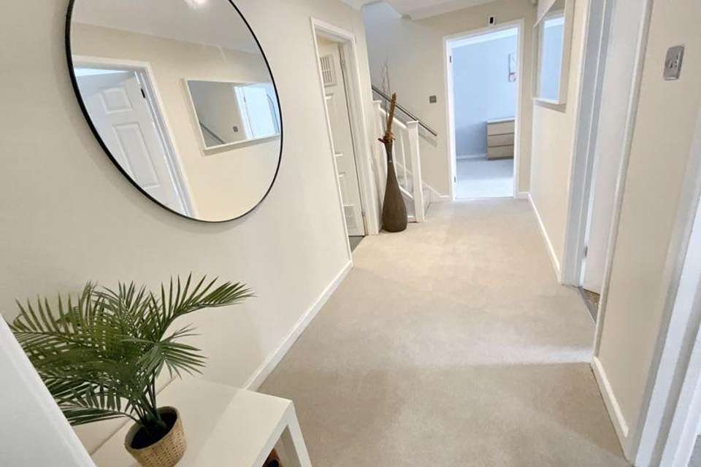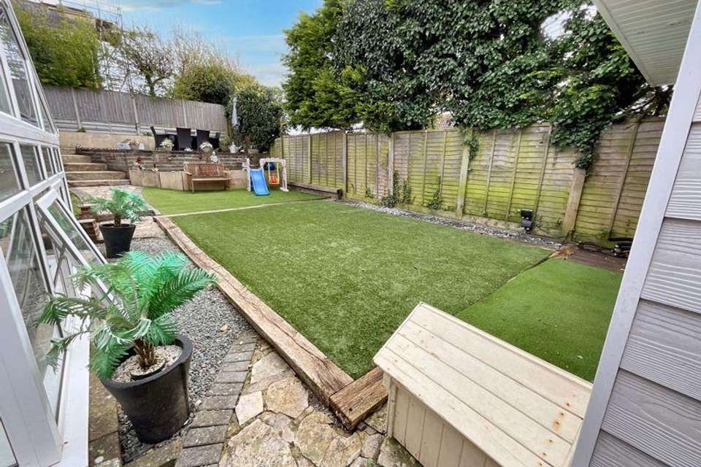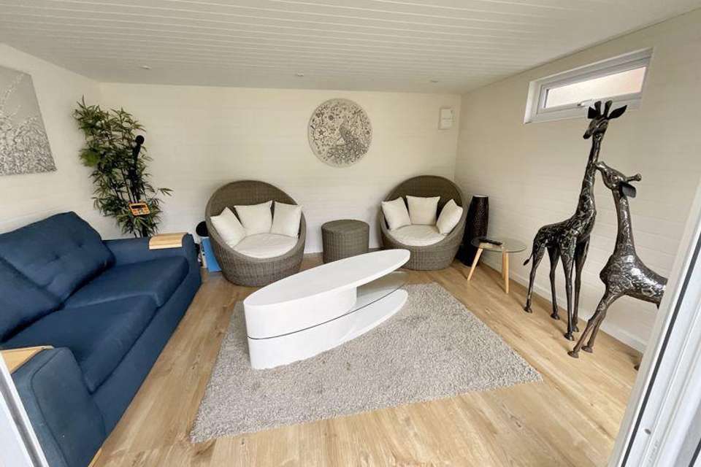5 bedroom detached house for sale
MUDEFORD CHRISTCHURCHdetached house
bedrooms
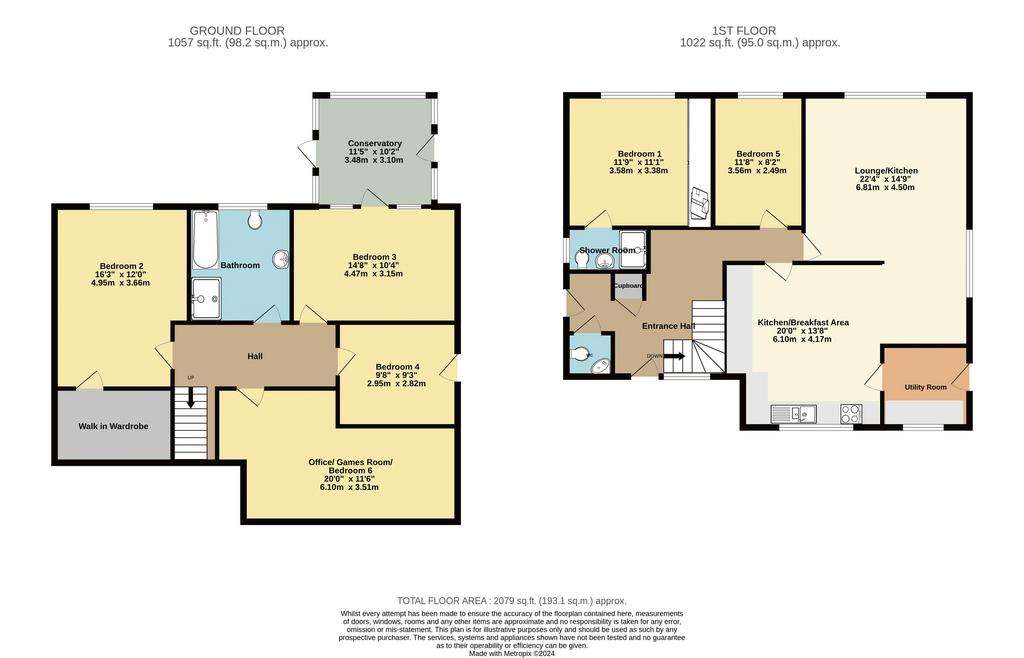
Property photos

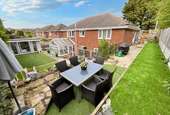

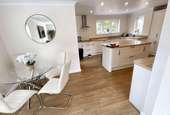
+14
Property description
An extremely versatile 5/6 bedroom split level home situated close to Avon Beach and Mudeford Quay. The property provides substantial family accommodation and/or an opportunity for dual occupation, home and income or even use as two separate units. There is a fully enclosed rear garden with further studio/home office, garage and workshop.
Canopied Entrance Porch
Modern front door with glazed side screen to:
Downstairs Cloakroom
Low flush WC. Corner wash basin. Built-in airing cupboard housing pressurised hot water cylinder. Radiator. Multiple power points. Telephone point. Wall mounted room thermostat. Hatch to roof void. Half glazed door leads to side access and rear garden.
Open Plan Lounge and Kitchen - 22' 4'' x 14' 9'' (6.80m x 4.49m)
This room opens out into a Kitchen/Breakfast Area: 20' x 13'8 Lounge Area: Feature double glazed bay window overlooking rear garden. TV aerial point. Power points. Radiator. Kitchen/Breakfast Area: Modern flat fronted fitted kitchen comprising one and a half bowl single drainer sink unit with mixer tap, cupboard under. Range of drawers adjacent. Built-in dishwasher. Further selection of matching base units comprising cupboards and drawers to either side. Built-in four ring electric hob with stainless steel extractor over. Feature island incorporating breakfast bar area. Range of pan drawers. Double oven with cupboards above and below. Two built-in fridge/freezers. Larder cupboards to either side with shelving. Range of inset spotlights. Radiator. Range of LED lights. Glazed door to:
Utility Area
Space and plumbing for washing machine and tumble drier, display over. Wall mounted gas fired boiler. Radiator. Half glazed door leading to side access, garage/driveway.
Bedroom One - 11' 9'' x 11' 1'' (3.58m x 3.38m)
Double glazed casement window overlooking rear garden. Range of fitted wardrobes across one wall incorporating multiple shelving and hanging rails. Radiator. Power points.
En Suite Shower
Fully tiled shower cubicle with thermostatic shower bar. Vanity style wash basin. Low flush WC. Frosted window.
Bedroom Five - 11' 8'' x 8' 2'' (3.55m x 2.49m)
Double glazed casement window overlooking rear garden. Radiator. Power points. TV aerial point. Range of LED lights.
Generous Lower Level Reception Hallway
Open cloaks area. LED lights.
Bedroom Two - 16' 3'' x 12' 0'' (4.95m x 3.65m)
Double glazed casement window overlooking rear garden. Radiator. Power points. TV aerial point.
Walk-in Wardrobe/Dressing Room - 10' 6'' x 6' 2'' (3.20m x 1.88m)
(possible en suite).
Office/Games Room/Bedroom 6 - 20' 0'' x 11' 6'' (6.09m x 3.50m)
Inset spotlights. Radiator. TV aerial point. Power points.
Bedroom Three - 14' 8'' x 10' 4'' (4.47m x 3.15m)
Radiator. TV aerial point. Power points. Glazed casement doors.
Conservatory - 11' 5'' x 10' 2'' (3.48m x 3.10m)
Triple aspect room with apex roof. Radiator. Two casement doors to garden.
Bedroom Four - 9' 8'' x 9' 3'' (2.94m x 2.82m)
Radiator. Power points. TV aerial point. Half glazed door to side access/garden.
Bathroom
Fully tiled. Modern suite comprising: Panelled bath with mixer tap. Walk-in shower cubicle with thermostatic shower bar. Low flush WC. Vanity style wash basin with mixer taps. Mirror fronted medicine cabinet over. Heated towel rail. Extractor. Frosted double glazed window. Tiled floor.
Outside
The property features a fully enclosed rear garden with a central artificial lawned area. There are a number of raised beds, together with raised terrace area which will enjoy a southerly aspect. There is access to one side of the property via personal gate. Outside water tap. Studio/Cabin: 13'7 x 10'8 (Potential Home Office/Gym) Fully insulated. Double opening casement doors. Inset LED lights. Power. Workshop: 16'2 x 9'3 located below the garage. Electric light and power. Single Garage: Pitched roof. To the front of the property there is a driveway which provides off road parking for up to four vehicles.
Council Tax Band F EPC Band C
Council Tax Band: F
Tenure: Freehold
Canopied Entrance Porch
Modern front door with glazed side screen to:
Downstairs Cloakroom
Low flush WC. Corner wash basin. Built-in airing cupboard housing pressurised hot water cylinder. Radiator. Multiple power points. Telephone point. Wall mounted room thermostat. Hatch to roof void. Half glazed door leads to side access and rear garden.
Open Plan Lounge and Kitchen - 22' 4'' x 14' 9'' (6.80m x 4.49m)
This room opens out into a Kitchen/Breakfast Area: 20' x 13'8 Lounge Area: Feature double glazed bay window overlooking rear garden. TV aerial point. Power points. Radiator. Kitchen/Breakfast Area: Modern flat fronted fitted kitchen comprising one and a half bowl single drainer sink unit with mixer tap, cupboard under. Range of drawers adjacent. Built-in dishwasher. Further selection of matching base units comprising cupboards and drawers to either side. Built-in four ring electric hob with stainless steel extractor over. Feature island incorporating breakfast bar area. Range of pan drawers. Double oven with cupboards above and below. Two built-in fridge/freezers. Larder cupboards to either side with shelving. Range of inset spotlights. Radiator. Range of LED lights. Glazed door to:
Utility Area
Space and plumbing for washing machine and tumble drier, display over. Wall mounted gas fired boiler. Radiator. Half glazed door leading to side access, garage/driveway.
Bedroom One - 11' 9'' x 11' 1'' (3.58m x 3.38m)
Double glazed casement window overlooking rear garden. Range of fitted wardrobes across one wall incorporating multiple shelving and hanging rails. Radiator. Power points.
En Suite Shower
Fully tiled shower cubicle with thermostatic shower bar. Vanity style wash basin. Low flush WC. Frosted window.
Bedroom Five - 11' 8'' x 8' 2'' (3.55m x 2.49m)
Double glazed casement window overlooking rear garden. Radiator. Power points. TV aerial point. Range of LED lights.
Generous Lower Level Reception Hallway
Open cloaks area. LED lights.
Bedroom Two - 16' 3'' x 12' 0'' (4.95m x 3.65m)
Double glazed casement window overlooking rear garden. Radiator. Power points. TV aerial point.
Walk-in Wardrobe/Dressing Room - 10' 6'' x 6' 2'' (3.20m x 1.88m)
(possible en suite).
Office/Games Room/Bedroom 6 - 20' 0'' x 11' 6'' (6.09m x 3.50m)
Inset spotlights. Radiator. TV aerial point. Power points.
Bedroom Three - 14' 8'' x 10' 4'' (4.47m x 3.15m)
Radiator. TV aerial point. Power points. Glazed casement doors.
Conservatory - 11' 5'' x 10' 2'' (3.48m x 3.10m)
Triple aspect room with apex roof. Radiator. Two casement doors to garden.
Bedroom Four - 9' 8'' x 9' 3'' (2.94m x 2.82m)
Radiator. Power points. TV aerial point. Half glazed door to side access/garden.
Bathroom
Fully tiled. Modern suite comprising: Panelled bath with mixer tap. Walk-in shower cubicle with thermostatic shower bar. Low flush WC. Vanity style wash basin with mixer taps. Mirror fronted medicine cabinet over. Heated towel rail. Extractor. Frosted double glazed window. Tiled floor.
Outside
The property features a fully enclosed rear garden with a central artificial lawned area. There are a number of raised beds, together with raised terrace area which will enjoy a southerly aspect. There is access to one side of the property via personal gate. Outside water tap. Studio/Cabin: 13'7 x 10'8 (Potential Home Office/Gym) Fully insulated. Double opening casement doors. Inset LED lights. Power. Workshop: 16'2 x 9'3 located below the garage. Electric light and power. Single Garage: Pitched roof. To the front of the property there is a driveway which provides off road parking for up to four vehicles.
Council Tax Band F EPC Band C
Council Tax Band: F
Tenure: Freehold
Interested in this property?
Council tax
First listed
2 weeks agoEnergy Performance Certificate
MUDEFORD CHRISTCHURCH
Marketed by
Richard Godsell - Christchurch 2 Church Street Christchurch BH23 1BWPlacebuzz mortgage repayment calculator
Monthly repayment
The Est. Mortgage is for a 25 years repayment mortgage based on a 10% deposit and a 5.5% annual interest. It is only intended as a guide. Make sure you obtain accurate figures from your lender before committing to any mortgage. Your home may be repossessed if you do not keep up repayments on a mortgage.
MUDEFORD CHRISTCHURCH - Streetview
DISCLAIMER: Property descriptions and related information displayed on this page are marketing materials provided by Richard Godsell - Christchurch. Placebuzz does not warrant or accept any responsibility for the accuracy or completeness of the property descriptions or related information provided here and they do not constitute property particulars. Please contact Richard Godsell - Christchurch for full details and further information.





