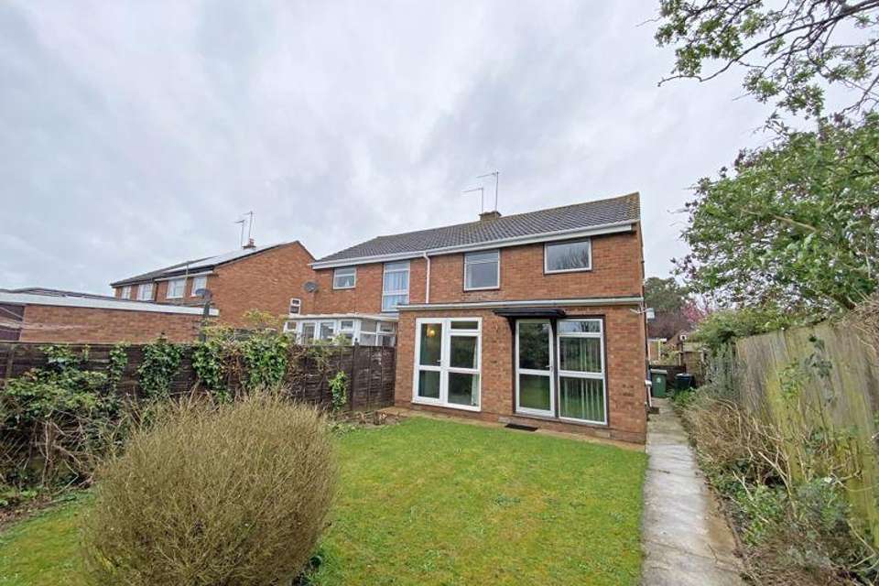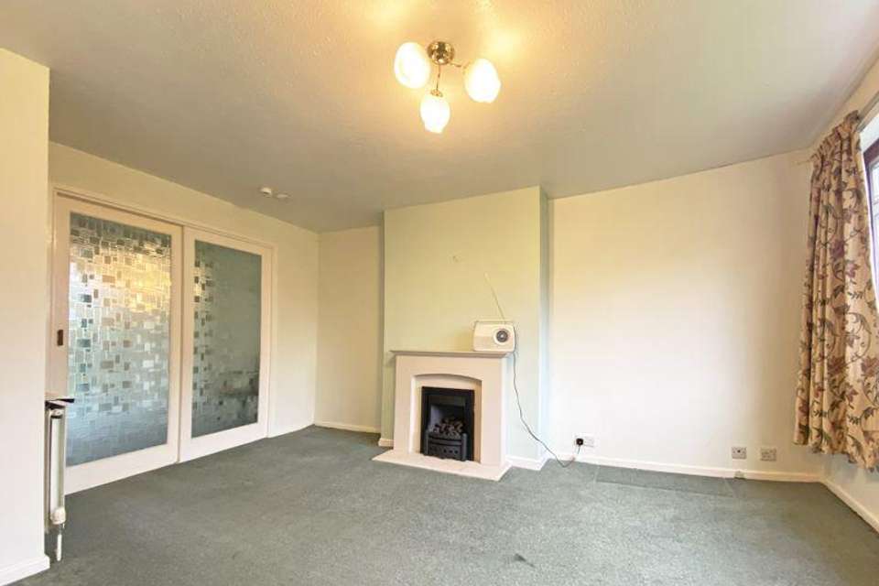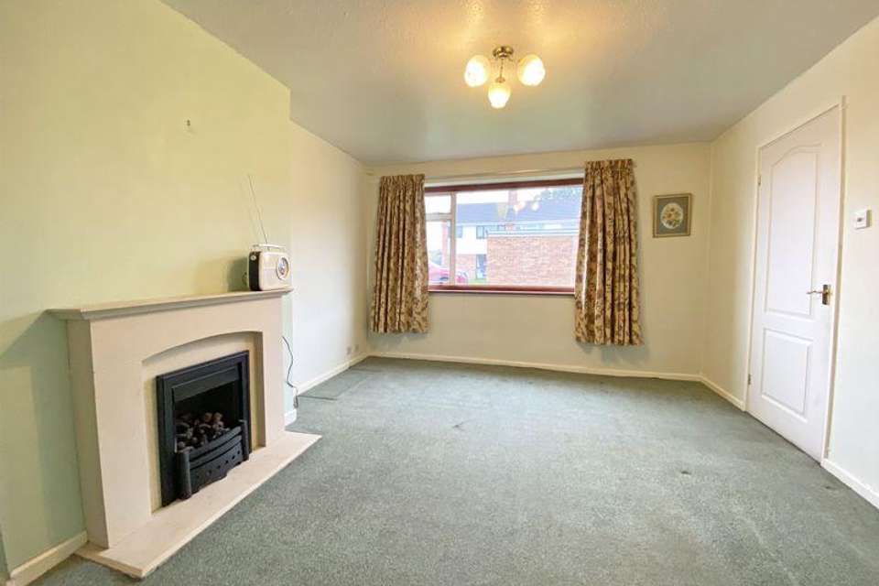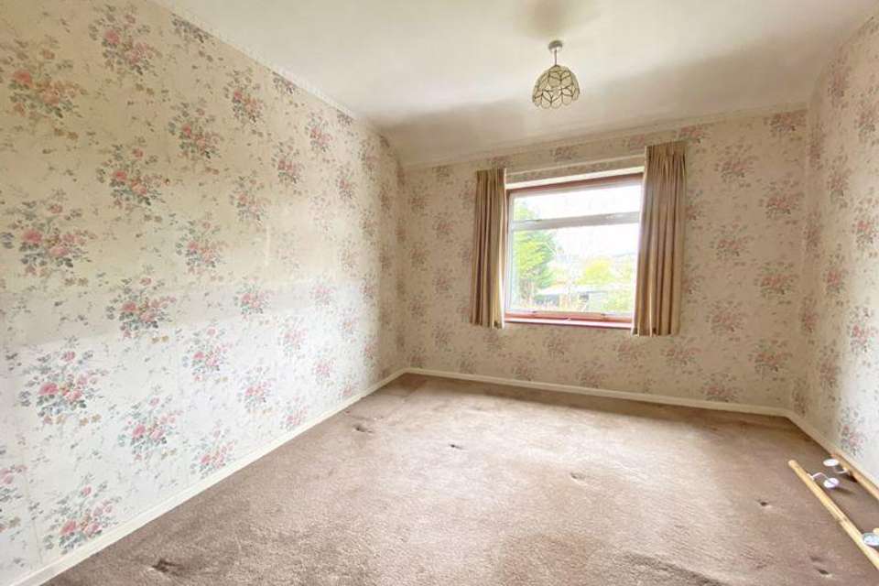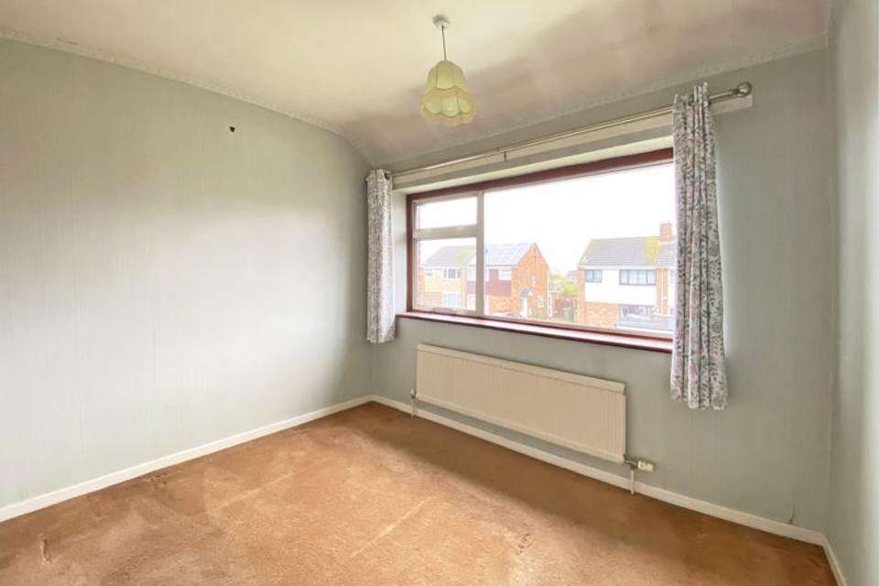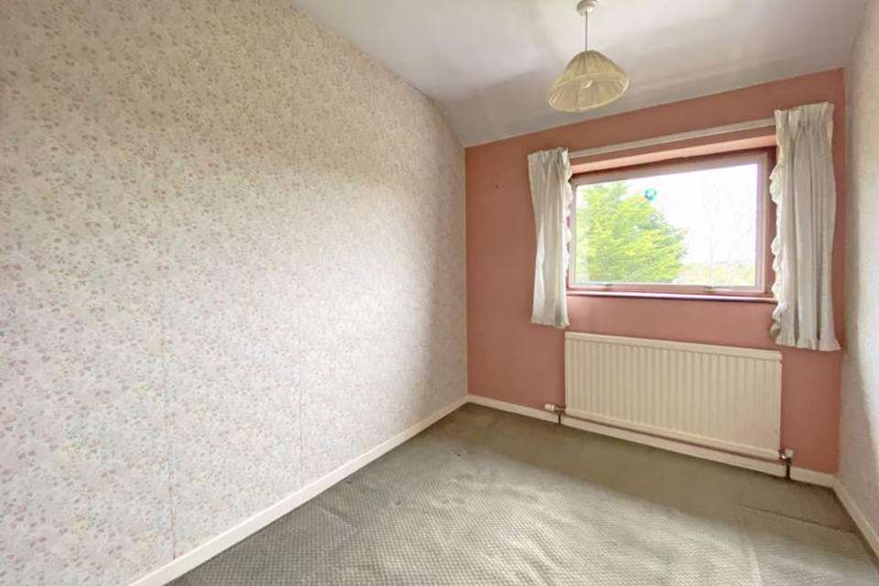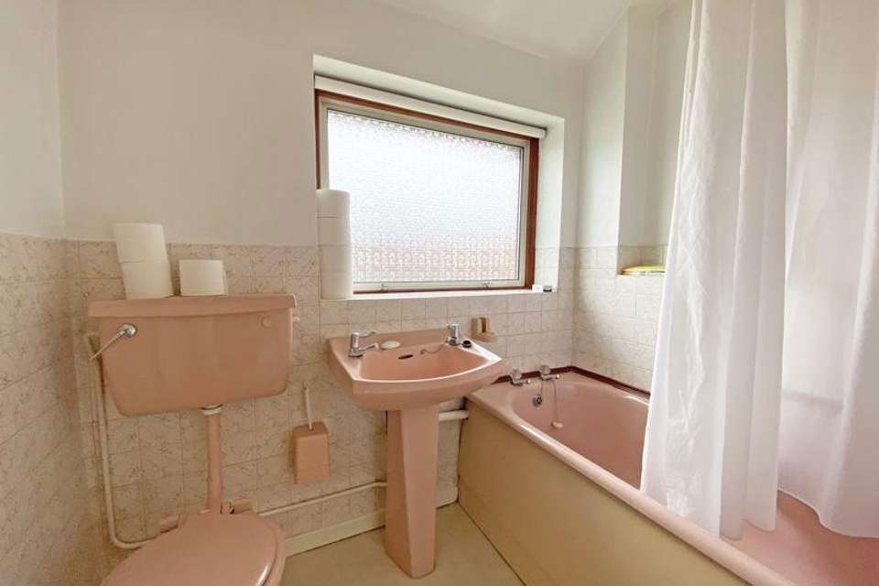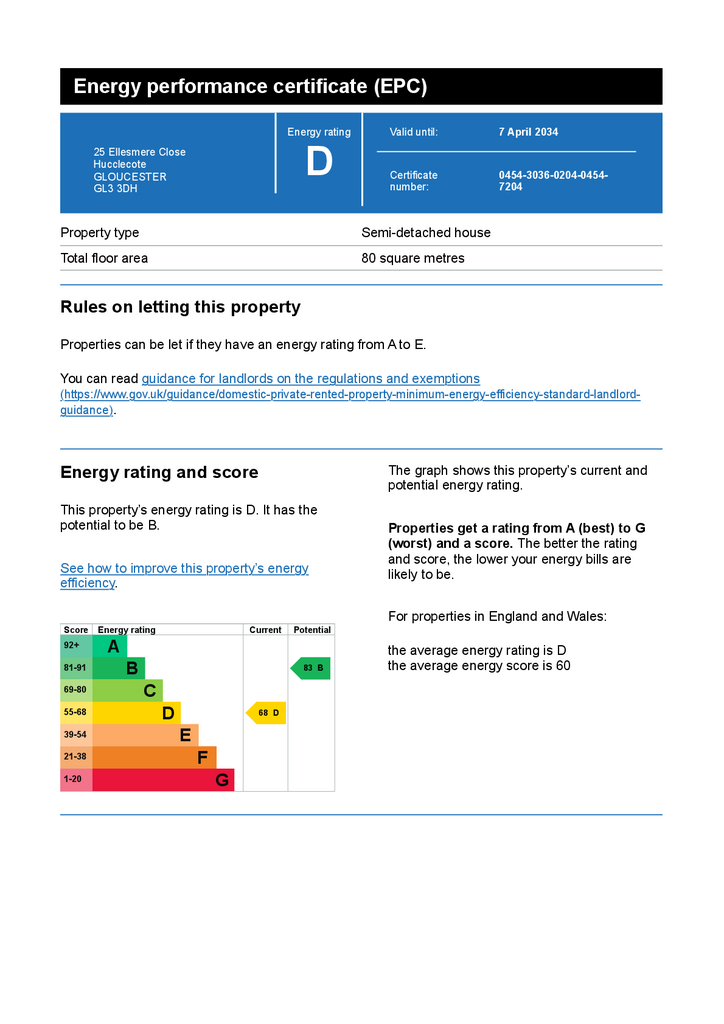3 bedroom semi-detached house for sale
Ellesmere Close, Gloucestersemi-detached house
bedrooms
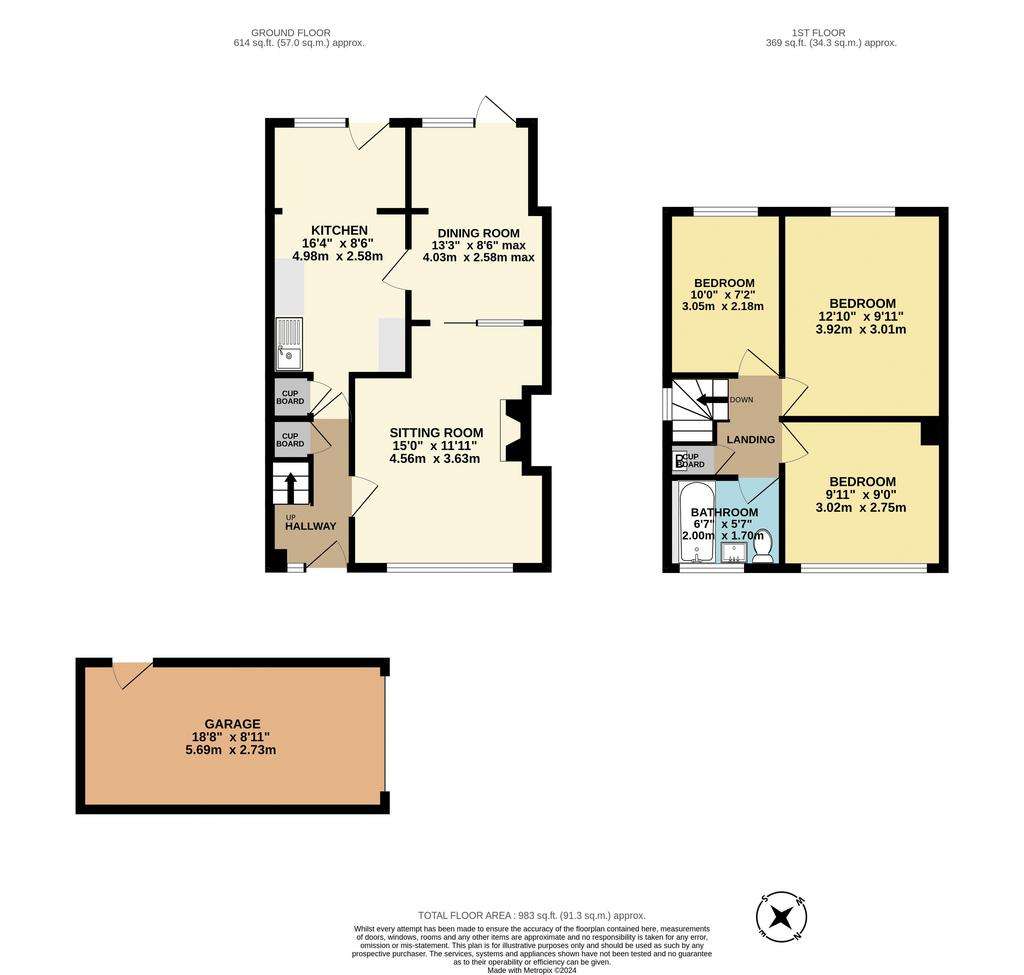
Property photos



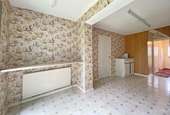
+12
Property description
This three-bedroom property, In need of some internal improvements, is tucked away in a quiet corner of Hucclecote close to local amenities, good local schools and easy access to Cheltenham, Gloucester and the M5.
A charming pathway and mature borders lead you into a spacious entrance hall that opens into a large living room to the front of the property. At the rear, a dining room and spacious kitchen leads onto the attractive garden. Three bedrooms sit on the first floor with a large bathroom. Ellesmere is heated by gas and has a newly installed Worcester boiler, making this a lovely family home in a desirable area. NO ONWARD CHAIN.
Entrance Hallway
Double glazed UPVC front door with obscured glass and side panel. Radiator. Carpet flooring. Fuse box. Wall thermostat. Under stairs storage cupboard.
Sitting Room - 15' 0'' x 11' 11'' (4.57m x 3.63m)
Carpet flooring. Double glazed window to front. Radiator. Gas fireplace with attractive surround. Glazed sliding doors to:-
Dining Room - 13' 3'' x 8' 6'' (4.04m x 2.59m)
Carpet flooring. Wall up lighters. Radiator. Double glazed door to rear. Entrance to:-
Kitchen - 16' 4'' x 8' 6'' (4.97m x 2.59m)
Vinyl flooring. Partly tiled walls and wood panelling. Double glazed window and door to rear garden. Radiator. White undercounter cupboards and wall cabinets with laminate worktop over. Stainless steel sink with draining board. Space for washing machine and fridge freezer. Large larder cupboard.
First Floor Landing
Access to loft. Double glaze window to side. Airing cupboard containing boiler.
Bedroom One - 12' 10'' x 9' 11'' (3.91m x 3.02m)
Carpet flooring. Radiator. Double glazed window to rear.
Bedroom Two - 9' 11'' x 9' 0'' (3.02m x 2.74m)
Carpet flooring. Radiator. Double glazed window to front.
Bedroom Three
Radiator. Carpet flooring. Double glazed window window to rear.
Family Bathroom
Pink bathroom suite. WC. Wash hand basin. Bath. Mira power. Shower. Handrail. Partly tiled walls. Vinyl flooring. Radiator. Double glazed window to front.
Front External
Pathway to front door. Laid to grass with mature shrubs and plant borders. Entrance to garage. Water butt.
Garage - 18' 8'' x 8' 11'' (5.69m x 2.72m)
Up and over door. Side door.
Rear Garden
Laid to lawn with pathway to garden shed. Fence surround. Mature plants, shrubs and bushes. Side access to front. Gas and electricity metres.
Agents Note
EPC: DCouncil Tax: C
Council Tax Band: C
Tenure: Freehold
A charming pathway and mature borders lead you into a spacious entrance hall that opens into a large living room to the front of the property. At the rear, a dining room and spacious kitchen leads onto the attractive garden. Three bedrooms sit on the first floor with a large bathroom. Ellesmere is heated by gas and has a newly installed Worcester boiler, making this a lovely family home in a desirable area. NO ONWARD CHAIN.
Entrance Hallway
Double glazed UPVC front door with obscured glass and side panel. Radiator. Carpet flooring. Fuse box. Wall thermostat. Under stairs storage cupboard.
Sitting Room - 15' 0'' x 11' 11'' (4.57m x 3.63m)
Carpet flooring. Double glazed window to front. Radiator. Gas fireplace with attractive surround. Glazed sliding doors to:-
Dining Room - 13' 3'' x 8' 6'' (4.04m x 2.59m)
Carpet flooring. Wall up lighters. Radiator. Double glazed door to rear. Entrance to:-
Kitchen - 16' 4'' x 8' 6'' (4.97m x 2.59m)
Vinyl flooring. Partly tiled walls and wood panelling. Double glazed window and door to rear garden. Radiator. White undercounter cupboards and wall cabinets with laminate worktop over. Stainless steel sink with draining board. Space for washing machine and fridge freezer. Large larder cupboard.
First Floor Landing
Access to loft. Double glaze window to side. Airing cupboard containing boiler.
Bedroom One - 12' 10'' x 9' 11'' (3.91m x 3.02m)
Carpet flooring. Radiator. Double glazed window to rear.
Bedroom Two - 9' 11'' x 9' 0'' (3.02m x 2.74m)
Carpet flooring. Radiator. Double glazed window to front.
Bedroom Three
Radiator. Carpet flooring. Double glazed window window to rear.
Family Bathroom
Pink bathroom suite. WC. Wash hand basin. Bath. Mira power. Shower. Handrail. Partly tiled walls. Vinyl flooring. Radiator. Double glazed window to front.
Front External
Pathway to front door. Laid to grass with mature shrubs and plant borders. Entrance to garage. Water butt.
Garage - 18' 8'' x 8' 11'' (5.69m x 2.72m)
Up and over door. Side door.
Rear Garden
Laid to lawn with pathway to garden shed. Fence surround. Mature plants, shrubs and bushes. Side access to front. Gas and electricity metres.
Agents Note
EPC: DCouncil Tax: C
Council Tax Band: C
Tenure: Freehold
Interested in this property?
Council tax
First listed
2 weeks agoEnergy Performance Certificate
Ellesmere Close, Gloucester
Marketed by
Farr & Farr - Hucclecote 50 Hucclecote Road Gloucester, Gloucestershire GL3 3RTPlacebuzz mortgage repayment calculator
Monthly repayment
The Est. Mortgage is for a 25 years repayment mortgage based on a 10% deposit and a 5.5% annual interest. It is only intended as a guide. Make sure you obtain accurate figures from your lender before committing to any mortgage. Your home may be repossessed if you do not keep up repayments on a mortgage.
Ellesmere Close, Gloucester - Streetview
DISCLAIMER: Property descriptions and related information displayed on this page are marketing materials provided by Farr & Farr - Hucclecote. Placebuzz does not warrant or accept any responsibility for the accuracy or completeness of the property descriptions or related information provided here and they do not constitute property particulars. Please contact Farr & Farr - Hucclecote for full details and further information.


