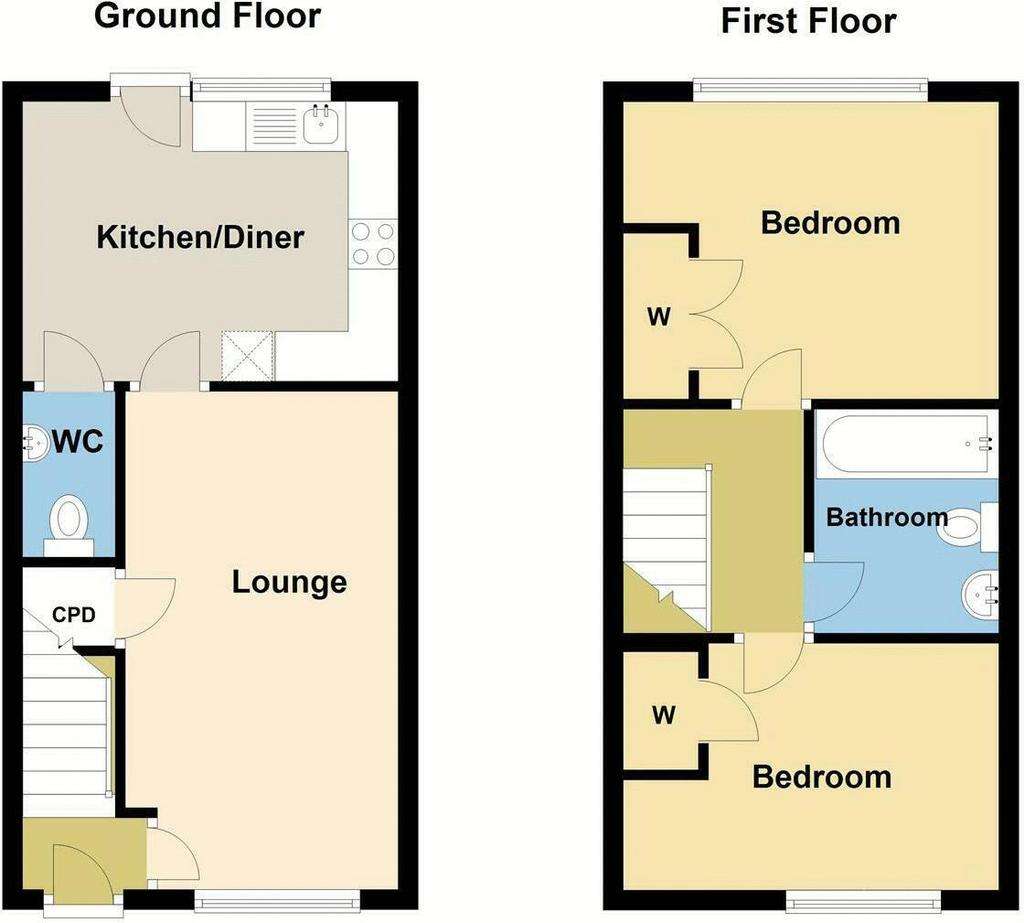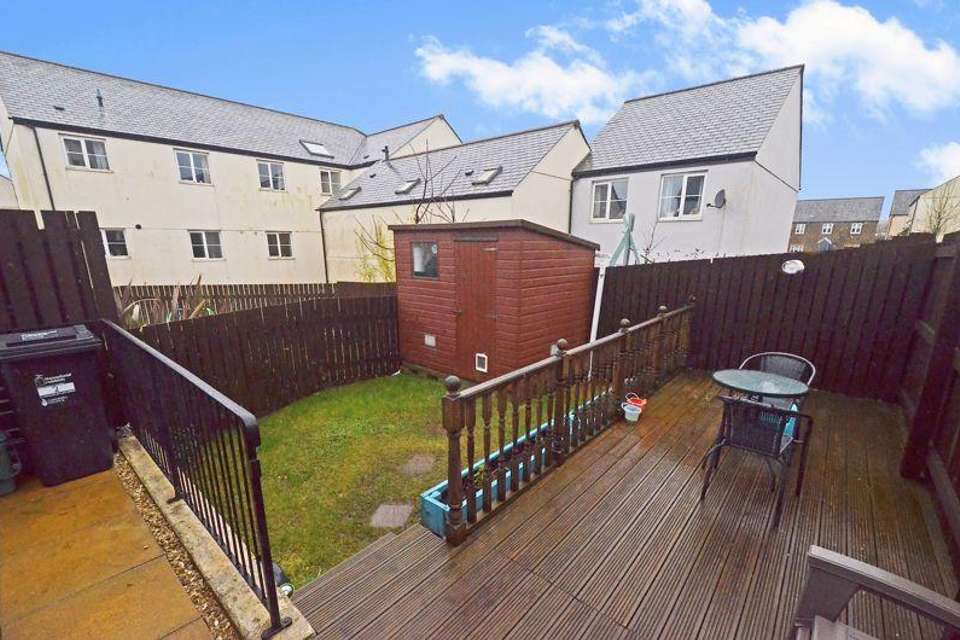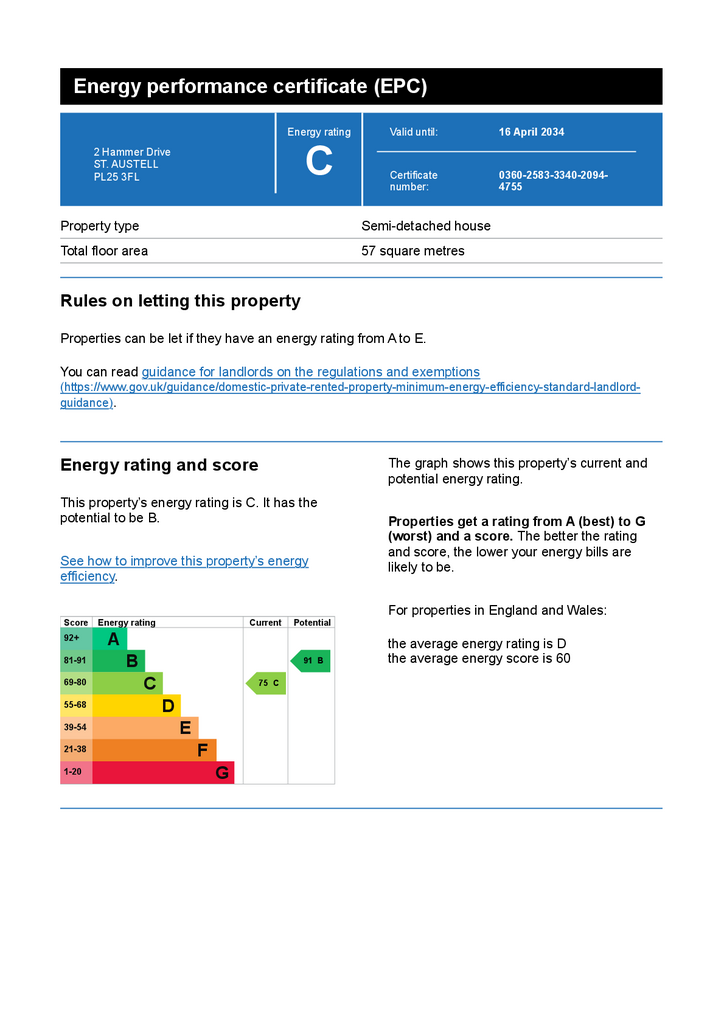2 bedroom semi-detached house for sale
Hammer Drive, St. Austell PL25semi-detached house
bedrooms

Property photos




+16
Property description
WELL PRESENTED & MANTAINED, 2 DOUBLE BEDROOM HOME, in a GREAT LOCATION, CLOSE TO AMENITES, as well as junior and secondary SCHOOLING & just 2 MILES FROM THE TOWN CENTRE.
Offering MODERN KITCHEN & BATHROOM, ENCLOSED REAR GARDEN & DRIVEWAY PARKING FOR 2 CARS – A HUGE SELLING POINT FOR A NEW DEVELOPMENT.
PROPERTY:
You enter the property into the entrance hallway with stairs to the first floor and door through to the lounge, which is light and airy with window to the front and door leading through to the kitchen/diner.
There is a ground floor cloakroom/w.c. The kitchen is to the rear offers a range of base and eye level kitchen units, single sink and drainer, work tops with tiled splashbacks, integral electric oven, window overlooking the garden .
The first floor offers two double bedrooms, one with built in storage and the bathroom with white suite with panel bath, low level w.c & wash hand
basin.
EXTERNALLY:
The rear garden is enclosed with timber fencing, with a rear access gate. There is a paved area outside of the dining area, a decked terrace and the rest is laid to lawn.
To the side of the house there is parking for 2 vehicles.
LOCATION:
Hammer Drive is within a popular development on the eastern fringe of St Austell, a convenient location for the family, being conveniently located for the local shops as well as junior and secondary schooling.
There is a range of beaches and coastal walks which can be found approximately 2 miles from the property, the market town of St. Austell is approximately 2 miles away has an excellent range of everyday facilities including banks, shops, leisure centre, supermarkets, pubs and restaurants. There is a mainline railway station that has regular services to London and beyond.
The picturesque port of Charlestown and the award winning Eden Project are within a short drive. The town of Fowey is approximately 7 miles away and is well known for its restaurants and coastal walks.
The Cathedral City of Truro is approximately 13 miles from the property.
TENURE: Freehold - A management fee is payable which is approximately £293.94 per annum - Managed by First Port
SERVICES: Mains water, drainage, electricity and gas.
HEATING & GLAZING: Gas central heating and UPVC double glazing.
ROOM SIZES:
Lounge: - 4.28m x 2.78m at max (14'0" x 9'1")
Kitchen/Diner: - 2.78m x 3.81m (9'1" x 12'5")
Bedroom: - 2.67m x 2.73m (8'9" x 8'11") -
Bathroom: - 1.83m x 1.88m (6'0" x 6'2")
Bedroom: - 2.80m x 3.82m (9'2" x 12'6")
Tenure: Freehold
Offering MODERN KITCHEN & BATHROOM, ENCLOSED REAR GARDEN & DRIVEWAY PARKING FOR 2 CARS – A HUGE SELLING POINT FOR A NEW DEVELOPMENT.
PROPERTY:
You enter the property into the entrance hallway with stairs to the first floor and door through to the lounge, which is light and airy with window to the front and door leading through to the kitchen/diner.
There is a ground floor cloakroom/w.c. The kitchen is to the rear offers a range of base and eye level kitchen units, single sink and drainer, work tops with tiled splashbacks, integral electric oven, window overlooking the garden .
The first floor offers two double bedrooms, one with built in storage and the bathroom with white suite with panel bath, low level w.c & wash hand
basin.
EXTERNALLY:
The rear garden is enclosed with timber fencing, with a rear access gate. There is a paved area outside of the dining area, a decked terrace and the rest is laid to lawn.
To the side of the house there is parking for 2 vehicles.
LOCATION:
Hammer Drive is within a popular development on the eastern fringe of St Austell, a convenient location for the family, being conveniently located for the local shops as well as junior and secondary schooling.
There is a range of beaches and coastal walks which can be found approximately 2 miles from the property, the market town of St. Austell is approximately 2 miles away has an excellent range of everyday facilities including banks, shops, leisure centre, supermarkets, pubs and restaurants. There is a mainline railway station that has regular services to London and beyond.
The picturesque port of Charlestown and the award winning Eden Project are within a short drive. The town of Fowey is approximately 7 miles away and is well known for its restaurants and coastal walks.
The Cathedral City of Truro is approximately 13 miles from the property.
TENURE: Freehold - A management fee is payable which is approximately £293.94 per annum - Managed by First Port
SERVICES: Mains water, drainage, electricity and gas.
HEATING & GLAZING: Gas central heating and UPVC double glazing.
ROOM SIZES:
Lounge: - 4.28m x 2.78m at max (14'0" x 9'1")
Kitchen/Diner: - 2.78m x 3.81m (9'1" x 12'5")
Bedroom: - 2.67m x 2.73m (8'9" x 8'11") -
Bathroom: - 1.83m x 1.88m (6'0" x 6'2")
Bedroom: - 2.80m x 3.82m (9'2" x 12'6")
Tenure: Freehold
Interested in this property?
Council tax
First listed
2 weeks agoEnergy Performance Certificate
Hammer Drive, St. Austell PL25
Marketed by
Cornish Bricks - Truro 22 Pydar Street Truro TR1 2AYPlacebuzz mortgage repayment calculator
Monthly repayment
The Est. Mortgage is for a 25 years repayment mortgage based on a 10% deposit and a 5.5% annual interest. It is only intended as a guide. Make sure you obtain accurate figures from your lender before committing to any mortgage. Your home may be repossessed if you do not keep up repayments on a mortgage.
Hammer Drive, St. Austell PL25 - Streetview
DISCLAIMER: Property descriptions and related information displayed on this page are marketing materials provided by Cornish Bricks - Truro. Placebuzz does not warrant or accept any responsibility for the accuracy or completeness of the property descriptions or related information provided here and they do not constitute property particulars. Please contact Cornish Bricks - Truro for full details and further information.





















