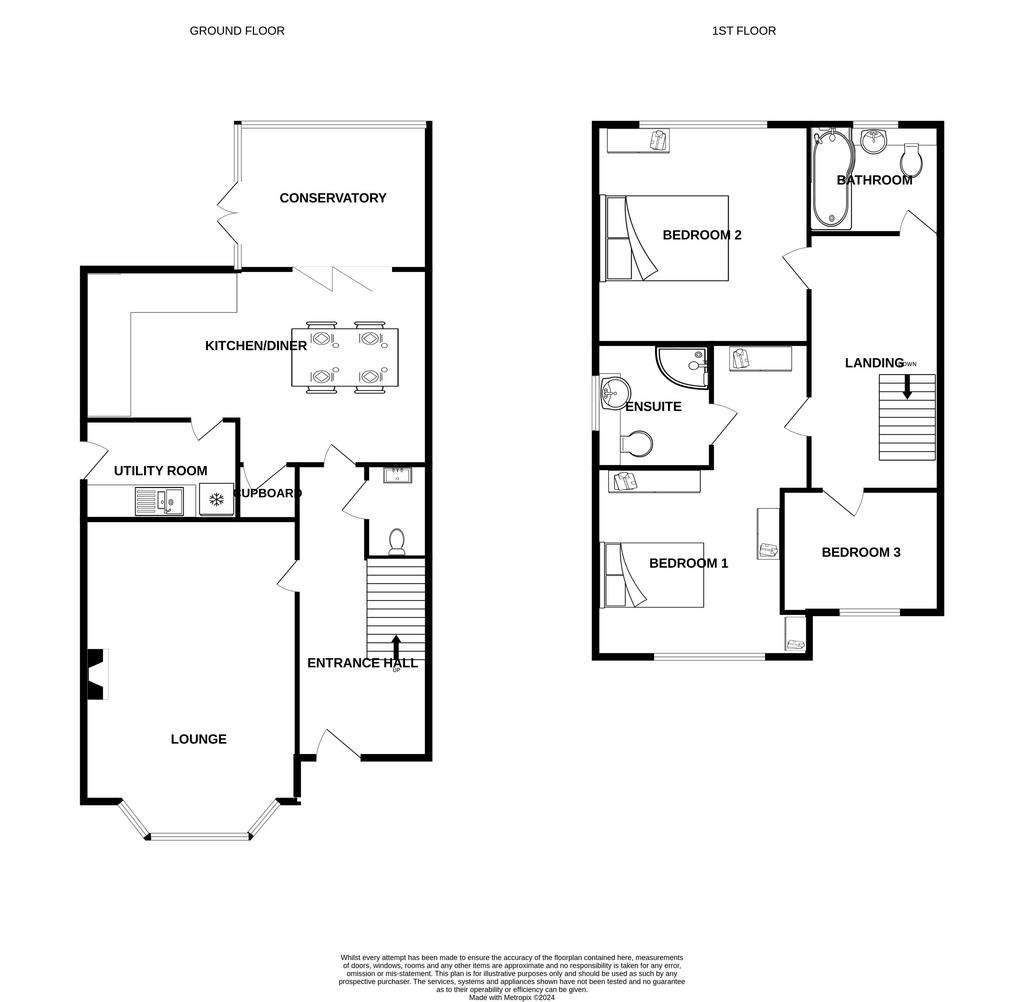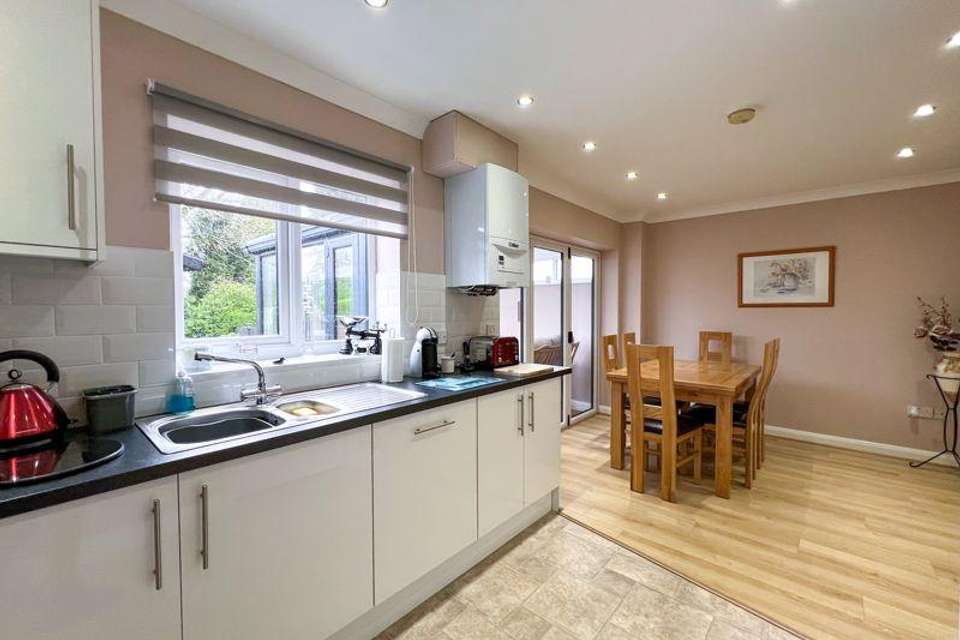3 bedroom semi-detached house for sale
Mount Pleasant Road, Scholar Greensemi-detached house
bedrooms

Property photos




+16
Property description
*NEW INSTRUCTION* MORE DETAILS TO FOLLOW* We are pleased to offer to the market this immaculately presented three-bedroom semi-detached home built to a high specification and complemented by under floor water heating system to the ground floor.Located within the semi-rural village of Scholar Green whilst enjoying a non-estate position.Upon entering the home there is a delightful entrance hall, a family sized lounge which includes a wood burning stove which is a welcomed addition during the winter months and is an additional support to the primary ground floor heating system.The on-trend kitchen is well-equipped whilst offering a defined dining area with bifold doors onto the separate conservatory enjoying views of the landscaped gardens.To complement the ground floor there is a separate utility room and cloakroom.To the first floor there are three bedrooms with master bedroom benefiting from an en-suite shower room in addition to the modern family bathroom. Externally, there is a tarmacadam driveway providing ample off-road parking, the gardens to the rear of the home offer a good degree of privacy and have been meticulously cared for by the current owners with a defined Indian stone patio and decking area perfect for those warmer summer months.Conveniently located in the attractive village of Scholar Green, close to Mount Pleasant which sits between the Staffordshire and Cheshire border, with nearby canal walks as well as the historic folly of Mow Cop within close proximity.Situated within easy reach and having excellent access of the Northwest motorway networks with junctions at either Sandbach or Holmes Chapel. Trunk roads provide a link between Stoke-On-Trent and Manchester, as do the local railway stations at nearby Kidsgrove and Congleton.A viewing come highly recommended to fully appreciate this wonderful home.
Entrance Hallway
Having a UPVC front entrance door, access into the hallway. Coving to ceiling, Recessed spotlights. Underfloor heating.
Lounge - 15' 7'' x 11' 10'' (4.75m x 3.61m)
Having a UPVC double glazed window to the front aspect. Featuring a log burner sat on a granite hearth. Coving to ceiling. Underfloor heating.
Kitchen Diner - 9' 6'' x 19' 2'' (2.90m x 5.85m)
Having a UPVC double glazed window to the rear aspect and double glazed UPVC bifold doors with access into the conservatory.Comprising of a range of on trend wall cupboards and base units with work surfaces over incorporating a 1.5 bowl stainless sink and drainer with chrome mixer tap over, double oven, gas hob with extractor hood over, integrated dishwasher, tiled splashbacks. Vinyl flooring. Recessed spotlighting.Coving to ceiling Underfloor heating.Defined Dining Area - Having wood effect laminate flooring, coving to ceiling, Recessed spotlights. Underfloor heating. Handy storage cupboard housing underfloor water heating system.
Utility - 3' 9'' x 9' 4'' (1.14m x 2.84m)
Having a UPVC side entrance door with access to the rear garden and UPVC double glazed window to the side aspect. Having a range of wall cupboard and base units with work surfaces over incorporating a stainless steel sink and drainer with chrome mixer tap over. Space and plumbing for washing machine, dryer and space for fridge and freezer. Recessed spotlights. Underfloor heating. Vinyl flooring.
Cloak Room - 4' 2'' x 2' 10'' (1.26m x 0.86m)
Having a two-piece white modern suite comprising of a low-level WC with push flush, wall mounted wash hand basin and chrome mixer tap over with storage underneath. Extractor fan. Recessed spotlighting. Vinyl flooring.
Conservatory - 11' 9'' x 8' 8'' (3.58m x 2.63m)
Having UPVC double glazed windows to the rear and side aspect, UPVC double glazed French doors having access to the garden. Wood effect tiling. Radiator.
First Floor Landing
Having access to the bedrooms and family bathroom. Double radiator. Coving to ceiling. Recessed spotlighting and access to the loft.
Master Bedroom - 19' 5'' x 9' 7'' (5.91m x 2.92m)
Having a UPVC double glazed window to the front aspect., Double radiator. and Inset spotlighting.
En- Suite - 6' 4'' x 4' 10'' (1.92m x 1.48m)
Having a UPVC double glazed obscure window to the side aspect. Comprising of a modern three-piece white suite, incorporating an enclosed shower cubicle with chrome shower attachment over, low-level WC, with push flush, countertop basin with chrome mixer tap over sat on a vanity unit with storage underneath. Chrome heated towel rail. Inset spotlighting, Extractor fan vinyl flooring.
Bedroom Two - 11' 8'' x 9' 4'' (3.55m x 2.84m)
Having a UPVC double glazed window to the right aspect overlooking the gardens. Double radiator.
Bedroom Three - 34' 1'' x 30' 6'' (10.4m x 9.3m)
Having a UPVC double glazed window to the front aspect. Double radiator.
Family Bathroom - 5' 9'' x 7' 1'' (1.74m x 2.15m)
Having a UPVC obscured window to the rear aspect. Comprising of a three-piece, white modern suite, featuring a panel bath with chrome mixer taps and separate rainfall showerhead over plus a separate shower attachment, low-level WC with push flush, countertop wash basin with vanity unit and storage underneath, tiled splashback. Chrome heated towel rail. Vinyl flooring. Recessed spotlights. Extractor fan.
Externally
To the rear of the home there is a low maintenance fully enclosed lawned garden with an array of mature, plants, bushes and shrubbery.Featuring an Indian stone patio area and additional decking area ideal for dining out in the warmer months.The the front of the home there is a tarmacadam driveway providing ample off road parking for multiple vehicles.
Council Tax Band: C
Tenure: Freehold
Entrance Hallway
Having a UPVC front entrance door, access into the hallway. Coving to ceiling, Recessed spotlights. Underfloor heating.
Lounge - 15' 7'' x 11' 10'' (4.75m x 3.61m)
Having a UPVC double glazed window to the front aspect. Featuring a log burner sat on a granite hearth. Coving to ceiling. Underfloor heating.
Kitchen Diner - 9' 6'' x 19' 2'' (2.90m x 5.85m)
Having a UPVC double glazed window to the rear aspect and double glazed UPVC bifold doors with access into the conservatory.Comprising of a range of on trend wall cupboards and base units with work surfaces over incorporating a 1.5 bowl stainless sink and drainer with chrome mixer tap over, double oven, gas hob with extractor hood over, integrated dishwasher, tiled splashbacks. Vinyl flooring. Recessed spotlighting.Coving to ceiling Underfloor heating.Defined Dining Area - Having wood effect laminate flooring, coving to ceiling, Recessed spotlights. Underfloor heating. Handy storage cupboard housing underfloor water heating system.
Utility - 3' 9'' x 9' 4'' (1.14m x 2.84m)
Having a UPVC side entrance door with access to the rear garden and UPVC double glazed window to the side aspect. Having a range of wall cupboard and base units with work surfaces over incorporating a stainless steel sink and drainer with chrome mixer tap over. Space and plumbing for washing machine, dryer and space for fridge and freezer. Recessed spotlights. Underfloor heating. Vinyl flooring.
Cloak Room - 4' 2'' x 2' 10'' (1.26m x 0.86m)
Having a two-piece white modern suite comprising of a low-level WC with push flush, wall mounted wash hand basin and chrome mixer tap over with storage underneath. Extractor fan. Recessed spotlighting. Vinyl flooring.
Conservatory - 11' 9'' x 8' 8'' (3.58m x 2.63m)
Having UPVC double glazed windows to the rear and side aspect, UPVC double glazed French doors having access to the garden. Wood effect tiling. Radiator.
First Floor Landing
Having access to the bedrooms and family bathroom. Double radiator. Coving to ceiling. Recessed spotlighting and access to the loft.
Master Bedroom - 19' 5'' x 9' 7'' (5.91m x 2.92m)
Having a UPVC double glazed window to the front aspect., Double radiator. and Inset spotlighting.
En- Suite - 6' 4'' x 4' 10'' (1.92m x 1.48m)
Having a UPVC double glazed obscure window to the side aspect. Comprising of a modern three-piece white suite, incorporating an enclosed shower cubicle with chrome shower attachment over, low-level WC, with push flush, countertop basin with chrome mixer tap over sat on a vanity unit with storage underneath. Chrome heated towel rail. Inset spotlighting, Extractor fan vinyl flooring.
Bedroom Two - 11' 8'' x 9' 4'' (3.55m x 2.84m)
Having a UPVC double glazed window to the right aspect overlooking the gardens. Double radiator.
Bedroom Three - 34' 1'' x 30' 6'' (10.4m x 9.3m)
Having a UPVC double glazed window to the front aspect. Double radiator.
Family Bathroom - 5' 9'' x 7' 1'' (1.74m x 2.15m)
Having a UPVC obscured window to the rear aspect. Comprising of a three-piece, white modern suite, featuring a panel bath with chrome mixer taps and separate rainfall showerhead over plus a separate shower attachment, low-level WC with push flush, countertop wash basin with vanity unit and storage underneath, tiled splashback. Chrome heated towel rail. Vinyl flooring. Recessed spotlights. Extractor fan.
Externally
To the rear of the home there is a low maintenance fully enclosed lawned garden with an array of mature, plants, bushes and shrubbery.Featuring an Indian stone patio area and additional decking area ideal for dining out in the warmer months.The the front of the home there is a tarmacadam driveway providing ample off road parking for multiple vehicles.
Council Tax Band: C
Tenure: Freehold
Interested in this property?
Council tax
First listed
3 weeks agoMount Pleasant Road, Scholar Green
Marketed by
Whittaker & Biggs - Congleton 16 High Street Congleton, Cheshire CW12 1BDPlacebuzz mortgage repayment calculator
Monthly repayment
The Est. Mortgage is for a 25 years repayment mortgage based on a 10% deposit and a 5.5% annual interest. It is only intended as a guide. Make sure you obtain accurate figures from your lender before committing to any mortgage. Your home may be repossessed if you do not keep up repayments on a mortgage.
Mount Pleasant Road, Scholar Green - Streetview
DISCLAIMER: Property descriptions and related information displayed on this page are marketing materials provided by Whittaker & Biggs - Congleton. Placebuzz does not warrant or accept any responsibility for the accuracy or completeness of the property descriptions or related information provided here and they do not constitute property particulars. Please contact Whittaker & Biggs - Congleton for full details and further information.




















