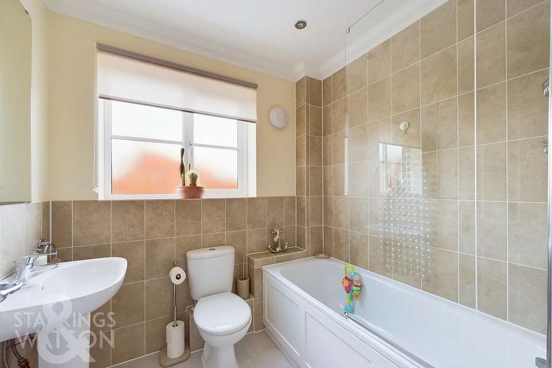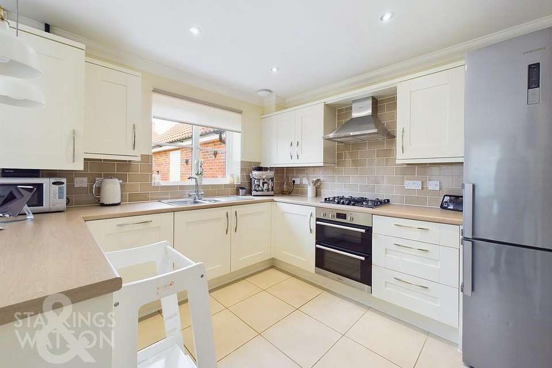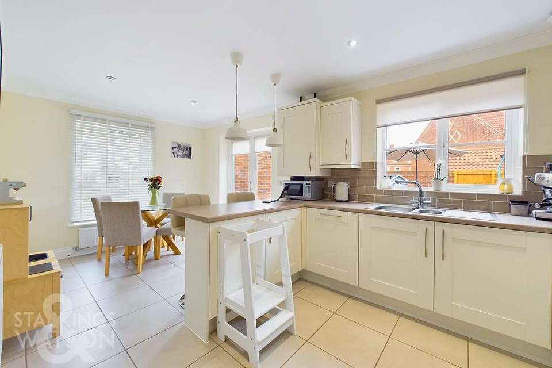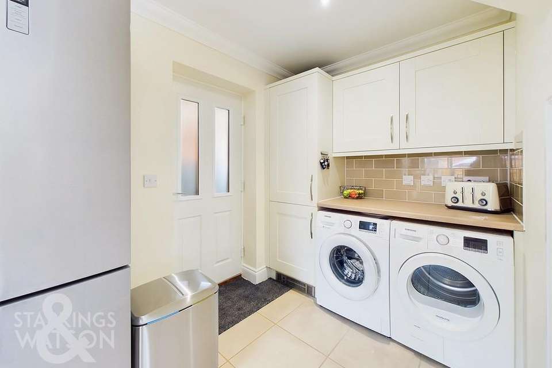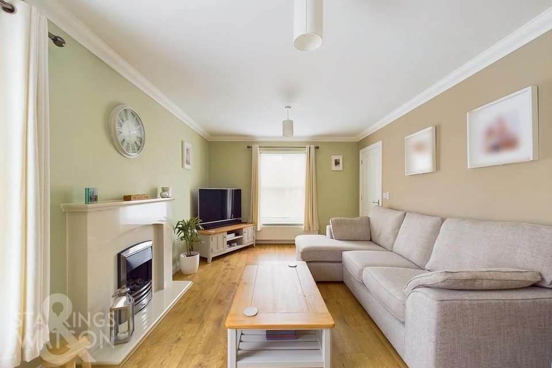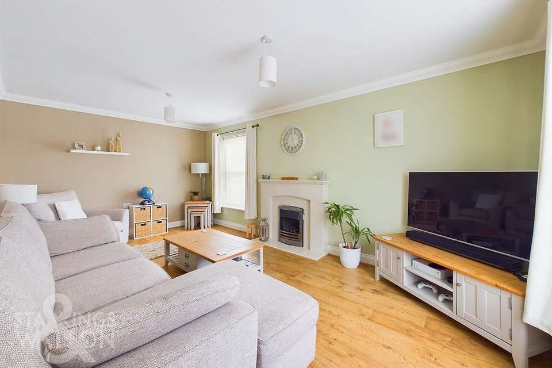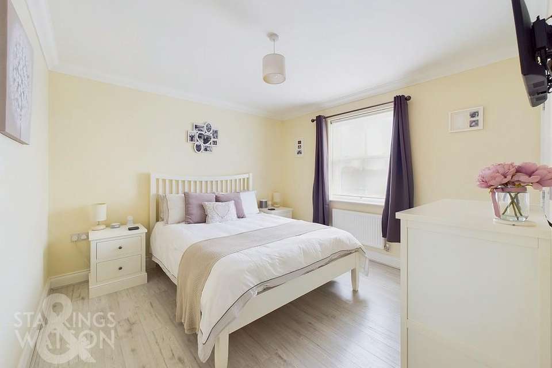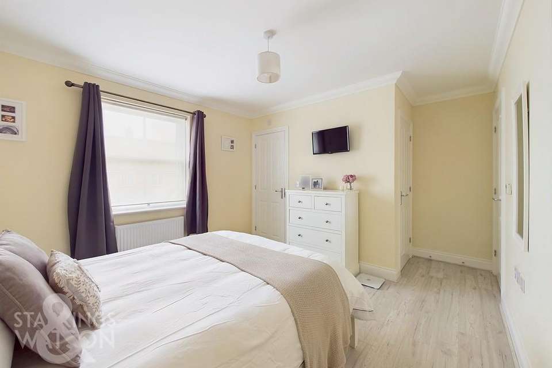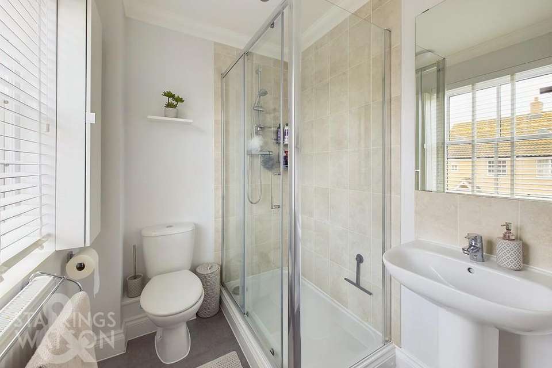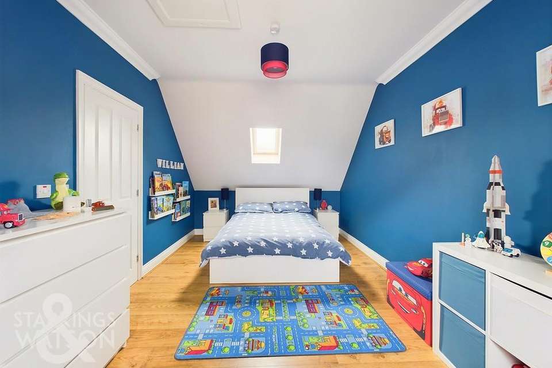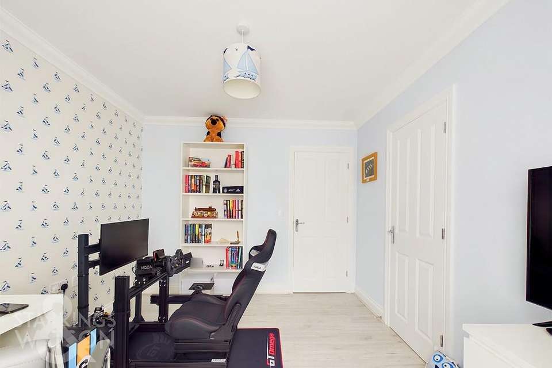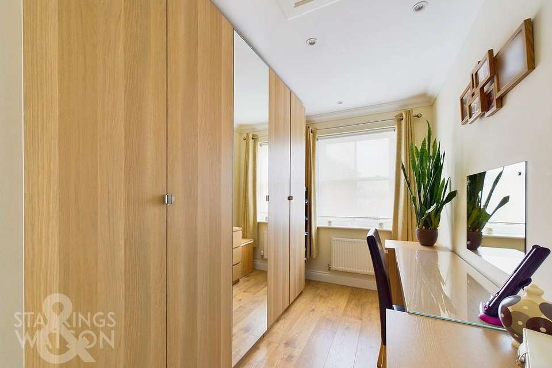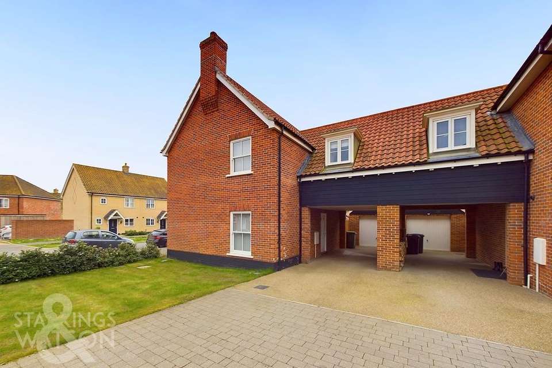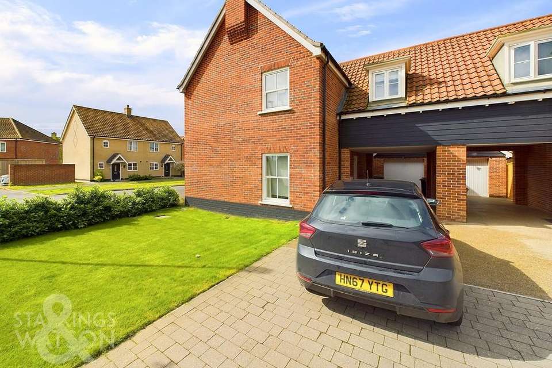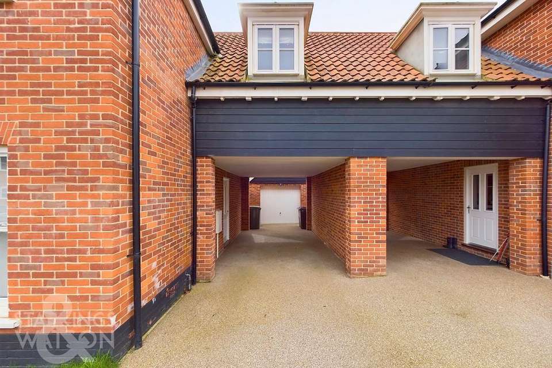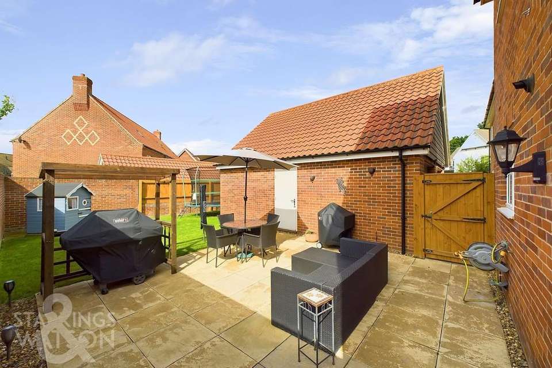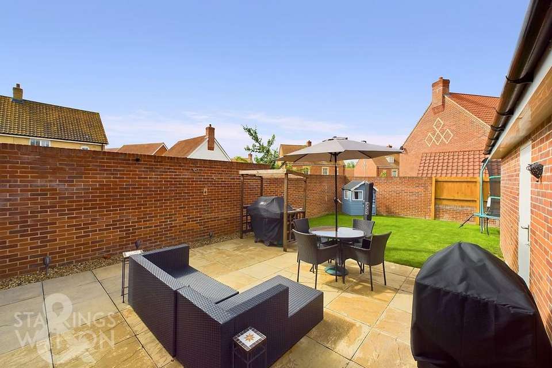4 bedroom link-detached house for sale
Heron Rise, Wymondhamdetached house
bedrooms
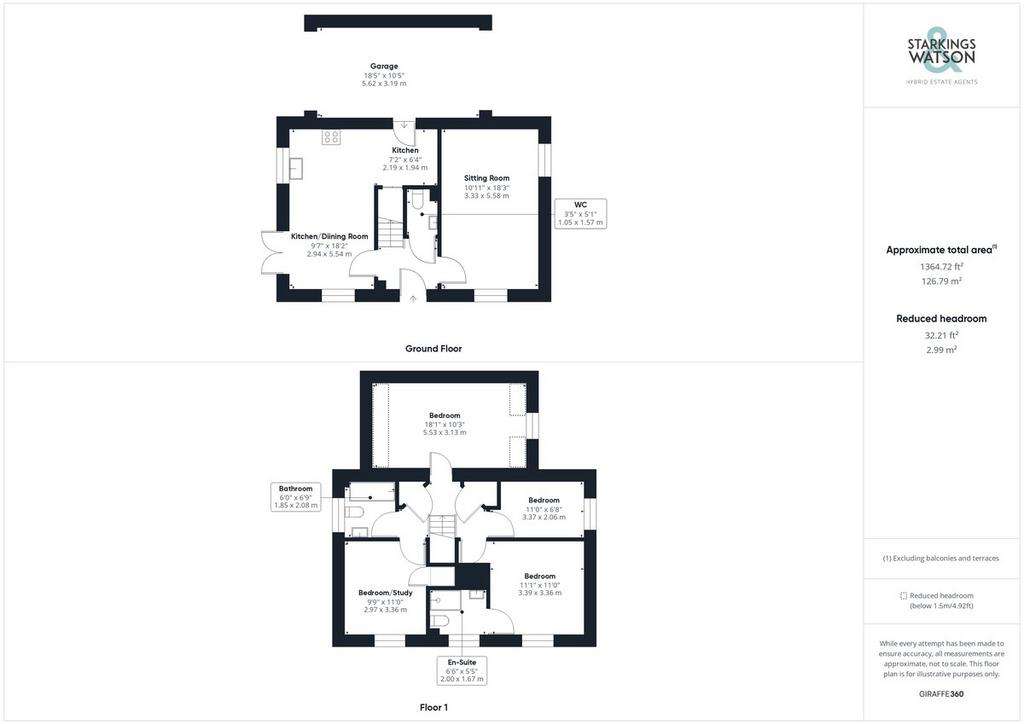
Property photos

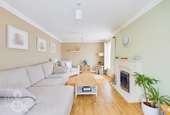
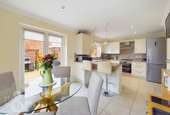
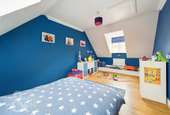
+22
Property description
IN SUMMARY Occupying a CORNER PLOT this LINK-DETACHED FAMILY HOME presents a wealth of space and a QUALITY FINISH throughout. Offering just over 1364 SQ. FT (stms) of accommodation the living space on the ground floor features a DUAL-ASPECT sitting room, OPEN PLAN kitchen/dining room, UTILITY ROOM and cloakroom. The first floor gives way to FOUR BEDROOMS with one being over the top of the carport, family bathroom and EN-SUITE SHOWER ROOM. Externally, the corner plot offers a larger than average rear garden, DRIVEWAY, carport and GARAGE.
SETTING THE SCENE Sitting on the edge of the development, this home can be found just off the road with a low level hedge border, lawn garden and planting beds to the front and side of the property. Access can be found via some steps to the front of the property or via the side door, underneath the carport leading into the utility room.
THE GRAND TOUR Entering via the main door, you are immediately presented with the lobby with coat storage and entrance directly into the cloakroom with two piece suite and radiator. To your right is the well-lit, dual-aspect sitting room with wood effect flooring and large open floor space. To the left hand side of the property the dining room and kitchen space open into the utility room. The kitchen features ample wall and base mounted storage, integrated dishwasher, one and half sink with waste disposal chute and water softener underneath, dual integrated oven and gas hob with extraction above. The utility space offers additional storage and space for further white goods with access door out onto the driveway. The first floor landing leads to all of the rooms plus two additional useful built in storage cupboards. Directly ahead of you is the largest of all the bedrooms, with vaulted ceilings and Velux window, this space sits directly above the carport and is a wonderfully versatile space. The main bedroom is at the front of the property with timber frame double glazed window and a three piece en-suite shower room with walk-in shower, next to this is the smaller of the four bedrooms, an ideal home office or currently serving as a dressing room. The final bedroom is also found with a front facing aspect, great floor space and built in storage. Finally, the family bathroom features a three piece suite with wall mounted shower and gas radiator.
THE GREAT OUTDOORS Immediately outside of the French doors leading from the dining room is a well appointed flagstone patio seating area with outside tap leading on to the private lawned rear garden surrounded by brick walls wrapping to the rear of the garden and behind the garage. There is side access into the garage which has electricity and gives way to even more storage. Exiting the timber gate will take you to the driveway, party underneath the carport giving space for multiple vehicles to park.
OUT & ABOUT The property is located in the market town of Wymondham, and within close proximity to a very good range of everyday amenities including shops, leisure centre and doctors surgery. Situated approximately 10 miles south west of Norwich, fantastic access leads to the A11. The town also has a train station with Norwich to Cambridge railway lines. Excellent schooling can be found at Wymondham College & Wymondham High School, both are highly thought of within the area.
FIND US Postcode : NR18 9EH
What3Words : ///nudge.ants.rings
VIRTUAL TOUR View our virtual tour for a full 360 degree of the interior of the property.
AGENTS NOTE The agent has been made aware that there is a service charge payable for the property with the most recent share paid by the owners for the period of 01 Jan 2024 - 31 Dec 2024 was £163.33. Payment is the Hopkins Home Estate Service Charge
SETTING THE SCENE Sitting on the edge of the development, this home can be found just off the road with a low level hedge border, lawn garden and planting beds to the front and side of the property. Access can be found via some steps to the front of the property or via the side door, underneath the carport leading into the utility room.
THE GRAND TOUR Entering via the main door, you are immediately presented with the lobby with coat storage and entrance directly into the cloakroom with two piece suite and radiator. To your right is the well-lit, dual-aspect sitting room with wood effect flooring and large open floor space. To the left hand side of the property the dining room and kitchen space open into the utility room. The kitchen features ample wall and base mounted storage, integrated dishwasher, one and half sink with waste disposal chute and water softener underneath, dual integrated oven and gas hob with extraction above. The utility space offers additional storage and space for further white goods with access door out onto the driveway. The first floor landing leads to all of the rooms plus two additional useful built in storage cupboards. Directly ahead of you is the largest of all the bedrooms, with vaulted ceilings and Velux window, this space sits directly above the carport and is a wonderfully versatile space. The main bedroom is at the front of the property with timber frame double glazed window and a three piece en-suite shower room with walk-in shower, next to this is the smaller of the four bedrooms, an ideal home office or currently serving as a dressing room. The final bedroom is also found with a front facing aspect, great floor space and built in storage. Finally, the family bathroom features a three piece suite with wall mounted shower and gas radiator.
THE GREAT OUTDOORS Immediately outside of the French doors leading from the dining room is a well appointed flagstone patio seating area with outside tap leading on to the private lawned rear garden surrounded by brick walls wrapping to the rear of the garden and behind the garage. There is side access into the garage which has electricity and gives way to even more storage. Exiting the timber gate will take you to the driveway, party underneath the carport giving space for multiple vehicles to park.
OUT & ABOUT The property is located in the market town of Wymondham, and within close proximity to a very good range of everyday amenities including shops, leisure centre and doctors surgery. Situated approximately 10 miles south west of Norwich, fantastic access leads to the A11. The town also has a train station with Norwich to Cambridge railway lines. Excellent schooling can be found at Wymondham College & Wymondham High School, both are highly thought of within the area.
FIND US Postcode : NR18 9EH
What3Words : ///nudge.ants.rings
VIRTUAL TOUR View our virtual tour for a full 360 degree of the interior of the property.
AGENTS NOTE The agent has been made aware that there is a service charge payable for the property with the most recent share paid by the owners for the period of 01 Jan 2024 - 31 Dec 2024 was £163.33. Payment is the Hopkins Home Estate Service Charge
Interested in this property?
Council tax
First listed
Over a month agoHeron Rise, Wymondham
Marketed by
Starkings & Watson - Wymondham 46 Back Lane Wymondham NR18 0LBPlacebuzz mortgage repayment calculator
Monthly repayment
The Est. Mortgage is for a 25 years repayment mortgage based on a 10% deposit and a 5.5% annual interest. It is only intended as a guide. Make sure you obtain accurate figures from your lender before committing to any mortgage. Your home may be repossessed if you do not keep up repayments on a mortgage.
Heron Rise, Wymondham - Streetview
DISCLAIMER: Property descriptions and related information displayed on this page are marketing materials provided by Starkings & Watson - Wymondham. Placebuzz does not warrant or accept any responsibility for the accuracy or completeness of the property descriptions or related information provided here and they do not constitute property particulars. Please contact Starkings & Watson - Wymondham for full details and further information.





