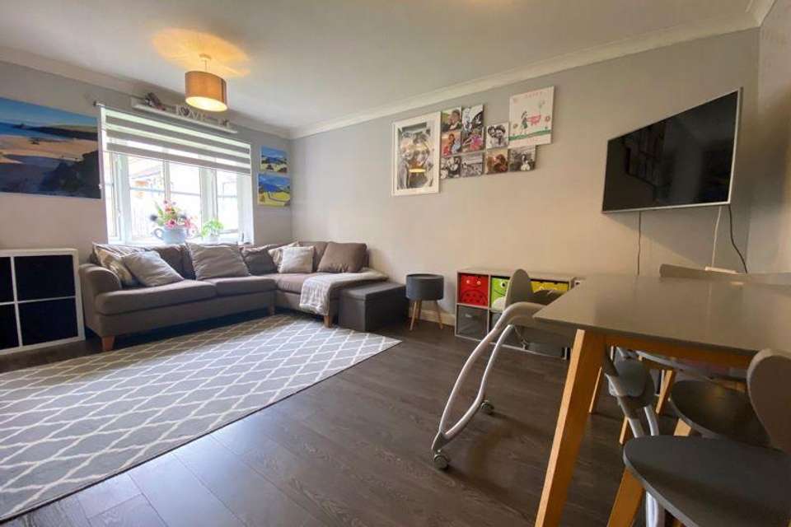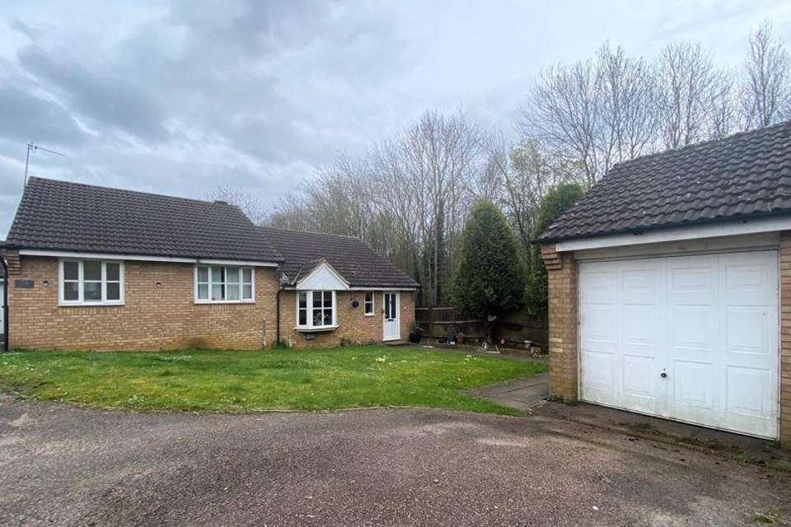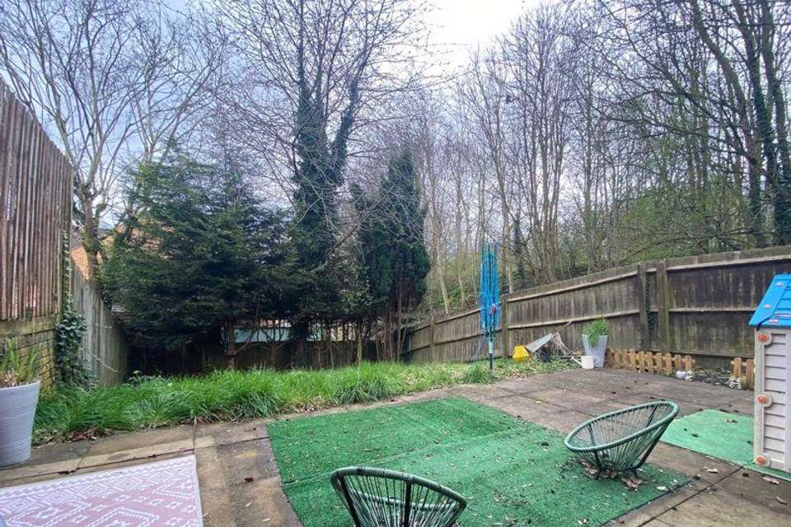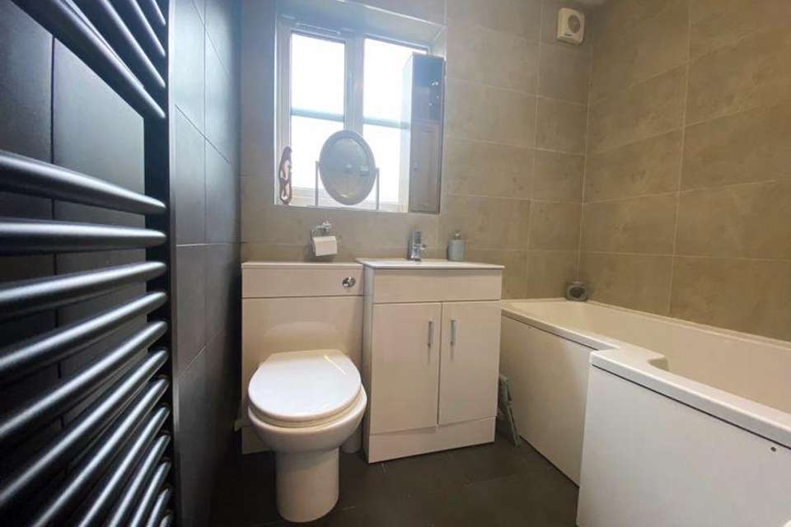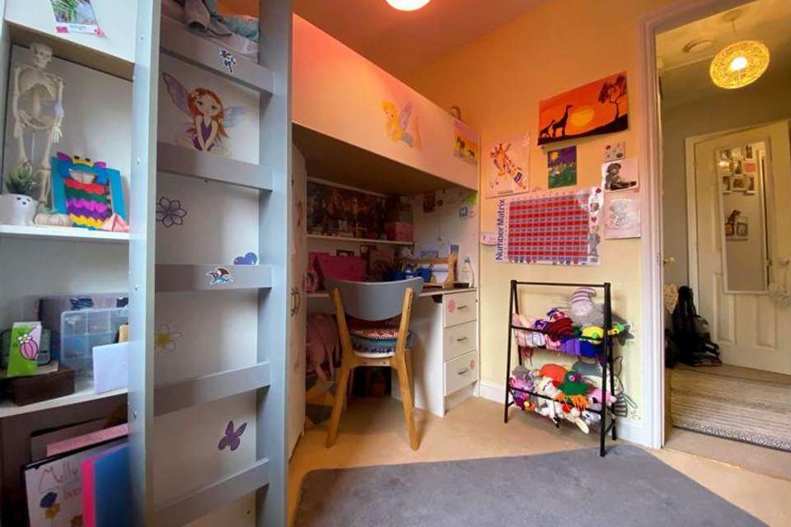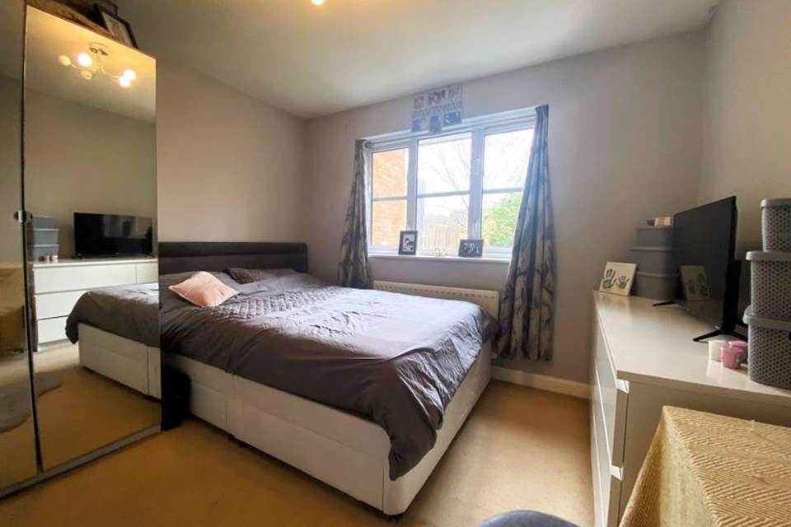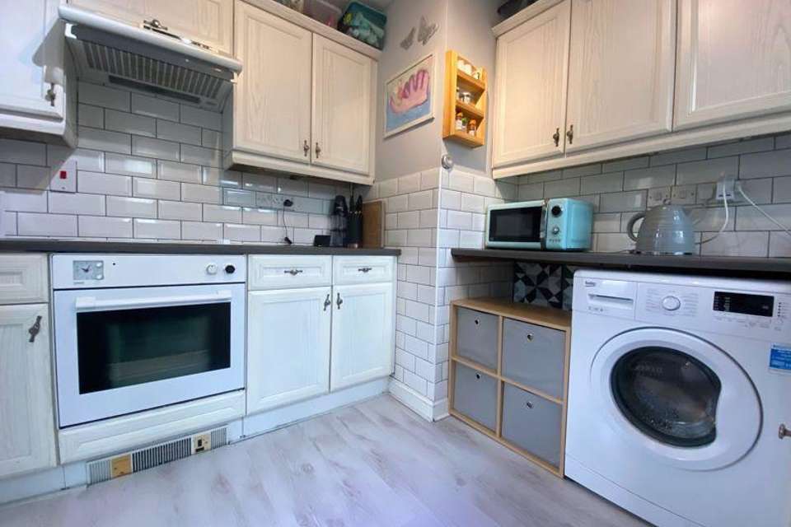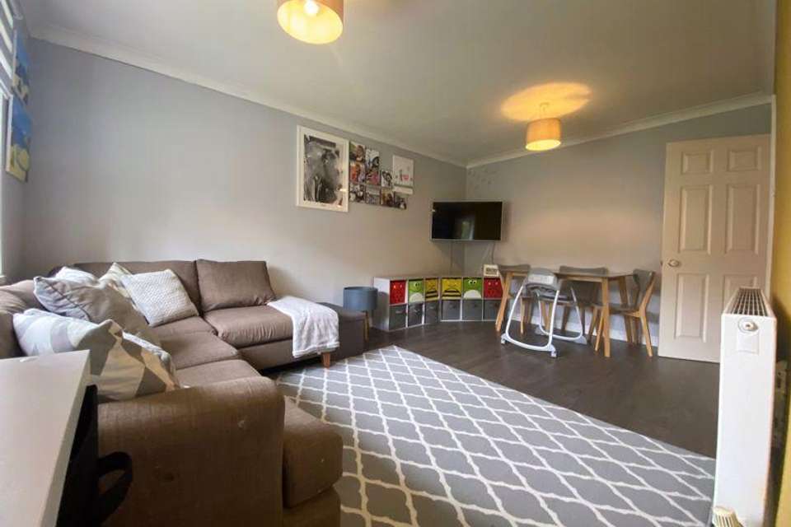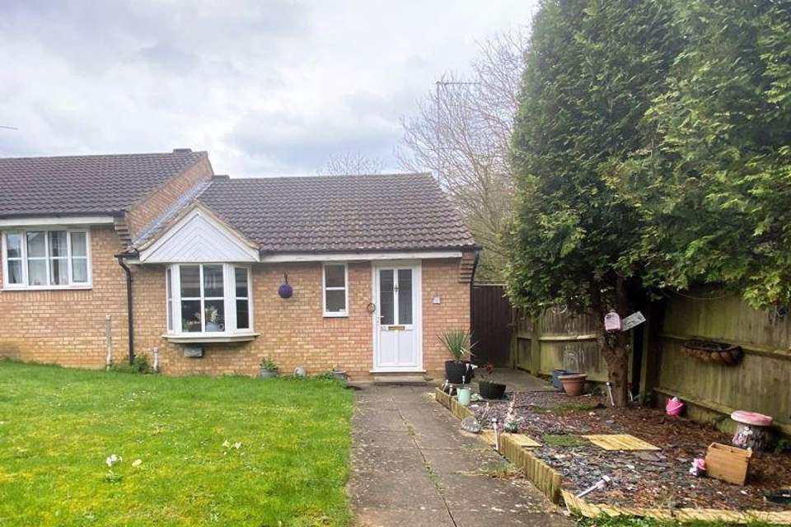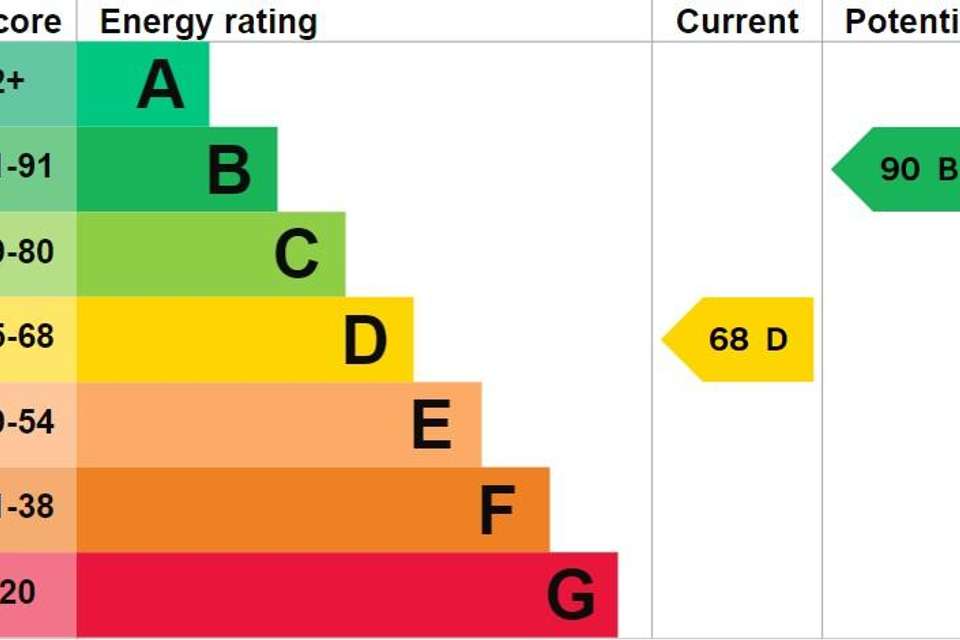2 bedroom semi-detached bungalow for sale
Horton Drive, Middleton Cheneybungalow
bedrooms
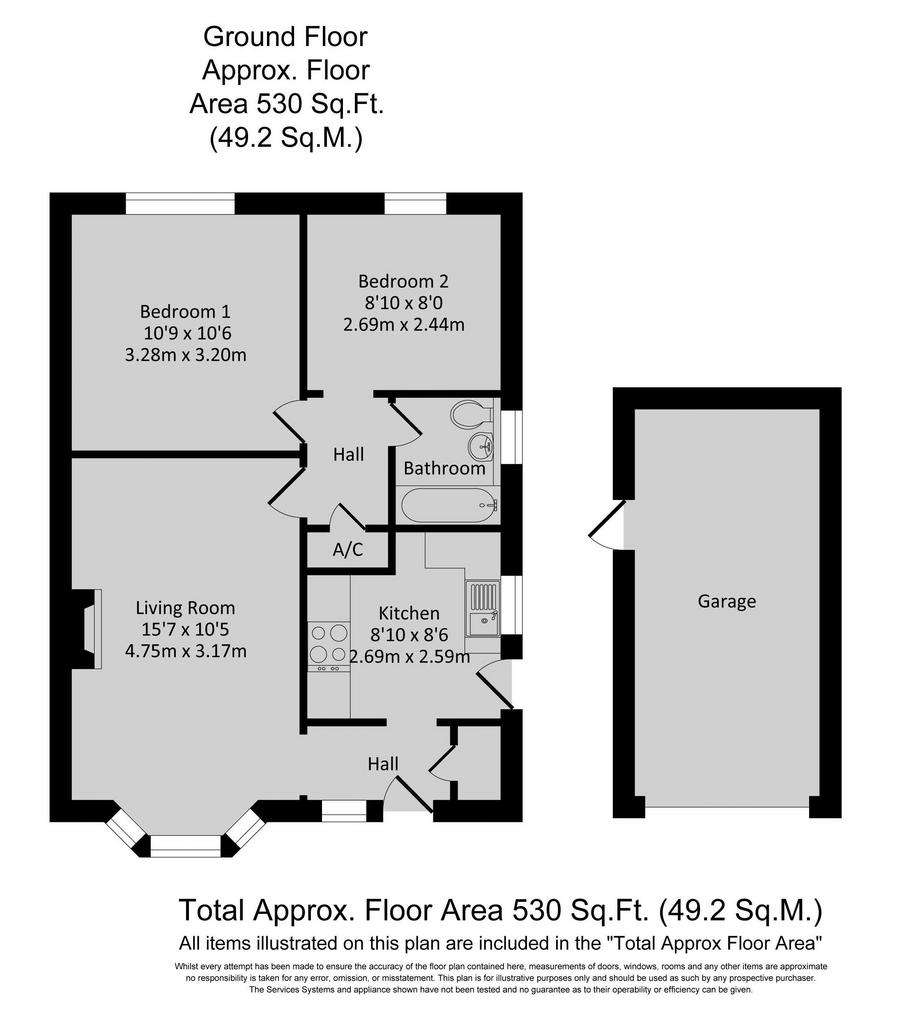
Property photos


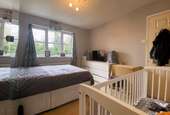
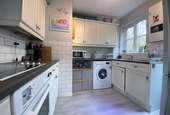
+9
Property description
A well presented two bedroom, semi-detached bungalow located in this sought after and well served village close to primary and secondary schooling and a wide range of amenities.
The Property
80 Horton Drive, Middleton Cheney is a well presented two bedroom, semi-detached bungalow with a single garage, off road car parking and a private rear garden. The property is located at the end of a quiet cul-de-sac in this well served and sought after village. The living accommodation is well laid out and includes an entrance hallway, kitchen, large sitting/dining room, inner hallway, two bedrooms and a modern family bathroom. Outside to the front of the property there is a single garage with off road car parking in front with a lawned garden and path leading to the front door. To the rear there is a private and enclosed rear garden which is predominately laid to lawn with a patio seating area adjoining the house and gated access to the front. We have prepared a floorplan to show the room sizes and layout, some of the main features include;
Entrance Hallway
Doors to the kitchen, sitting room and a storage cupboard which houses the gas fired boiler.
Kitchen
Fitted with a range of eye level cabinets and base units and drawers with work surfaces over and modern tiled splashbacks. There is an inset sink and draining board, an integrated single oven with four ring electric hob above and extractor hood over, space and plumbing for washing machine and a free standing fridge/freezer. There is a window to the side aspect and a door which leads to the rear garden.
Sitting Room
A large sitting room with an attractive bay window to the front and ample space for both living room and dining furniture. Door to;
Inner Hallway
Doors to both bedrooms, family bathroom, a useful storage cupboard and a hatch to the loft space.
Bedroom One
A double bedroom with a window to the rear aspect.
Bedroom Two
A good sized single bedroom with a window to the rear aspect.
Family Bathroom
Fitted with a modern white suite comprising a P shaped panelled bath with mixer shower and rainfall shower over, vanity unit, W.C, attractive tiled splashbacks, heated towel rail and a window to the side aspect.
Garage
A single garage with an up and over door to the front and a personal door to the rear. Power and light connected.
Outside
To the front of the property there is a lawned garden with established tree borders and a path which leads to the garage. The main area of garden is located to the rear and is predominantly laid to lawn with a patio seating area adjoining the property with gated access to the front.
Council Tax Band: C
Tenure: Freehold
The Property
80 Horton Drive, Middleton Cheney is a well presented two bedroom, semi-detached bungalow with a single garage, off road car parking and a private rear garden. The property is located at the end of a quiet cul-de-sac in this well served and sought after village. The living accommodation is well laid out and includes an entrance hallway, kitchen, large sitting/dining room, inner hallway, two bedrooms and a modern family bathroom. Outside to the front of the property there is a single garage with off road car parking in front with a lawned garden and path leading to the front door. To the rear there is a private and enclosed rear garden which is predominately laid to lawn with a patio seating area adjoining the house and gated access to the front. We have prepared a floorplan to show the room sizes and layout, some of the main features include;
Entrance Hallway
Doors to the kitchen, sitting room and a storage cupboard which houses the gas fired boiler.
Kitchen
Fitted with a range of eye level cabinets and base units and drawers with work surfaces over and modern tiled splashbacks. There is an inset sink and draining board, an integrated single oven with four ring electric hob above and extractor hood over, space and plumbing for washing machine and a free standing fridge/freezer. There is a window to the side aspect and a door which leads to the rear garden.
Sitting Room
A large sitting room with an attractive bay window to the front and ample space for both living room and dining furniture. Door to;
Inner Hallway
Doors to both bedrooms, family bathroom, a useful storage cupboard and a hatch to the loft space.
Bedroom One
A double bedroom with a window to the rear aspect.
Bedroom Two
A good sized single bedroom with a window to the rear aspect.
Family Bathroom
Fitted with a modern white suite comprising a P shaped panelled bath with mixer shower and rainfall shower over, vanity unit, W.C, attractive tiled splashbacks, heated towel rail and a window to the side aspect.
Garage
A single garage with an up and over door to the front and a personal door to the rear. Power and light connected.
Outside
To the front of the property there is a lawned garden with established tree borders and a path which leads to the garage. The main area of garden is located to the rear and is predominantly laid to lawn with a patio seating area adjoining the property with gated access to the front.
Council Tax Band: C
Tenure: Freehold
Interested in this property?
Council tax
First listed
Over a month agoEnergy Performance Certificate
Horton Drive, Middleton Cheney
Marketed by
Round & Jackson Estate Agents - Banbury The Office, Oxford Road Banbury, Oxfordshire OX16 9XAPlacebuzz mortgage repayment calculator
Monthly repayment
The Est. Mortgage is for a 25 years repayment mortgage based on a 10% deposit and a 5.5% annual interest. It is only intended as a guide. Make sure you obtain accurate figures from your lender before committing to any mortgage. Your home may be repossessed if you do not keep up repayments on a mortgage.
Horton Drive, Middleton Cheney - Streetview
DISCLAIMER: Property descriptions and related information displayed on this page are marketing materials provided by Round & Jackson Estate Agents - Banbury. Placebuzz does not warrant or accept any responsibility for the accuracy or completeness of the property descriptions or related information provided here and they do not constitute property particulars. Please contact Round & Jackson Estate Agents - Banbury for full details and further information.


