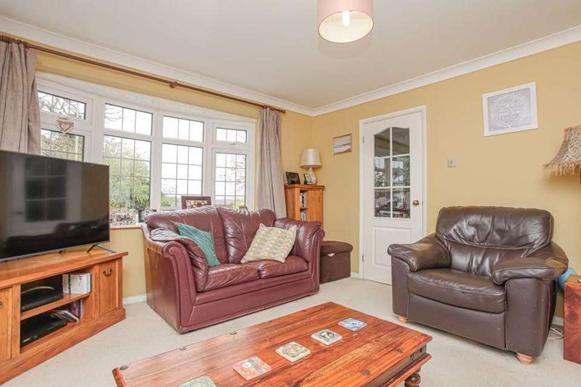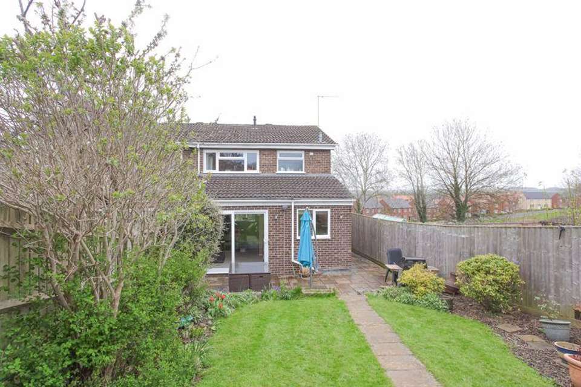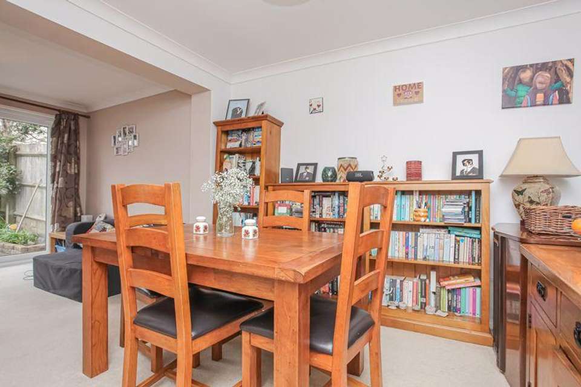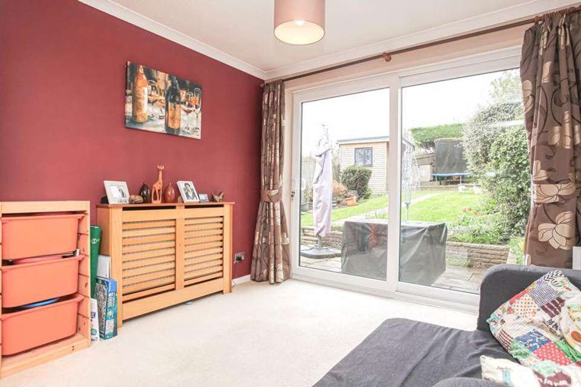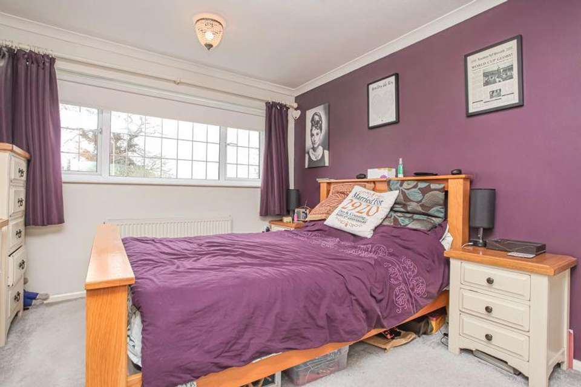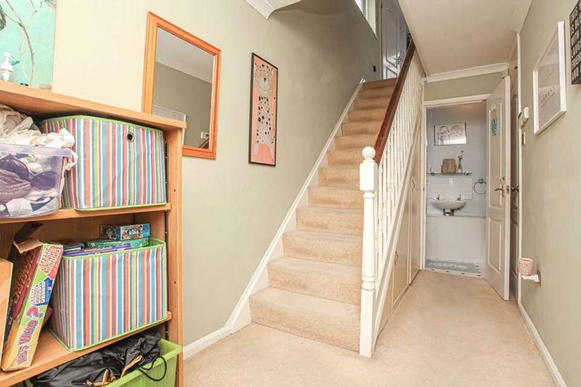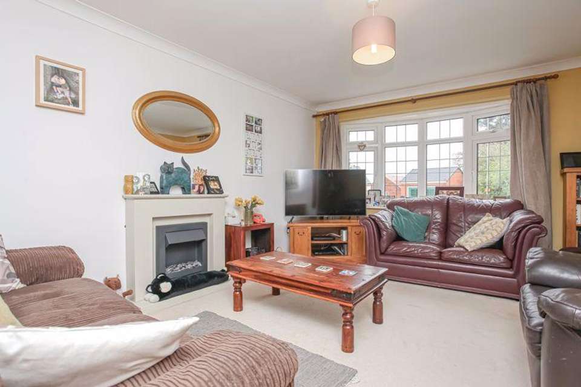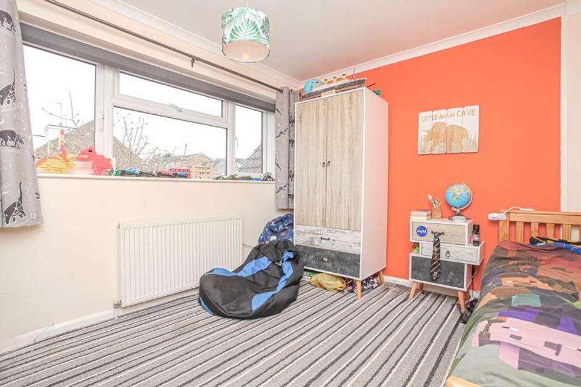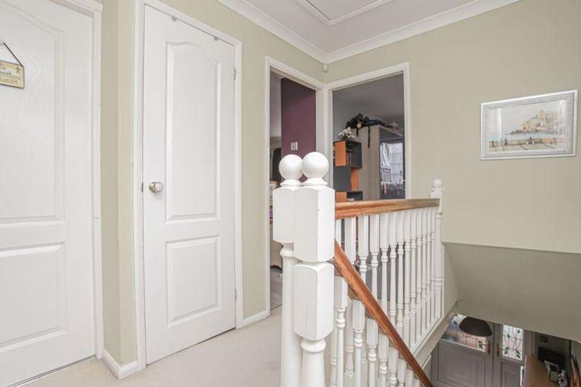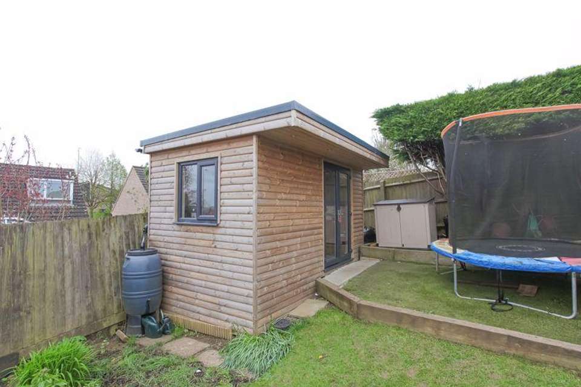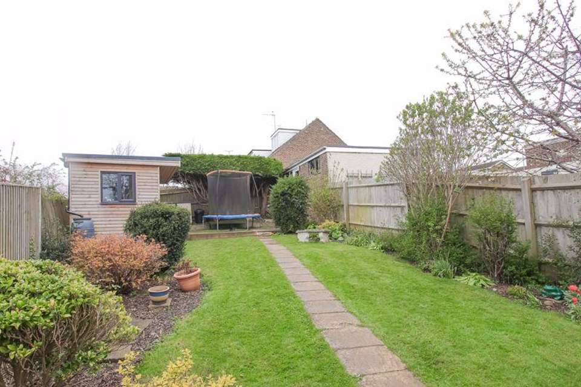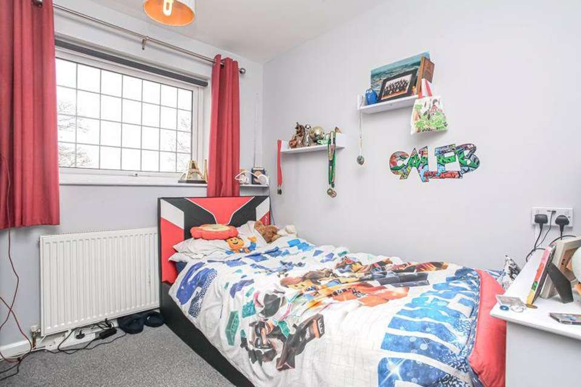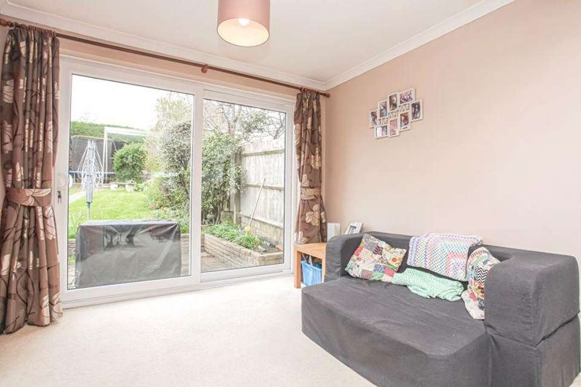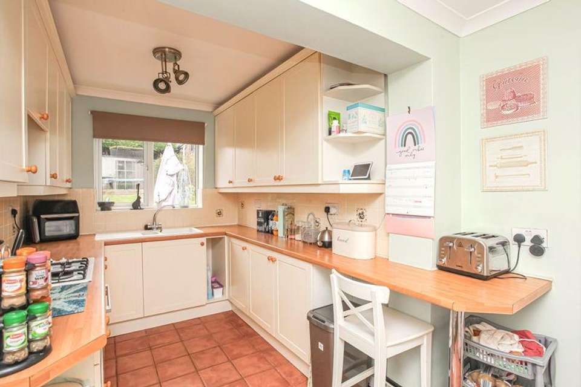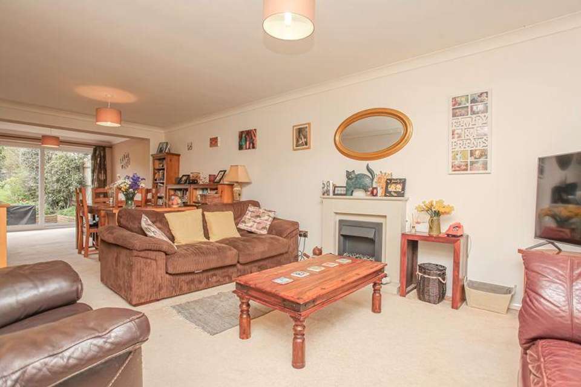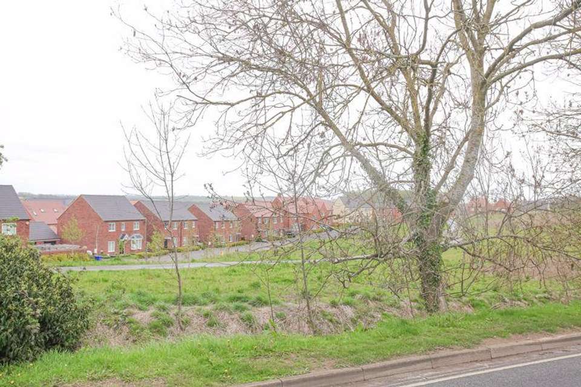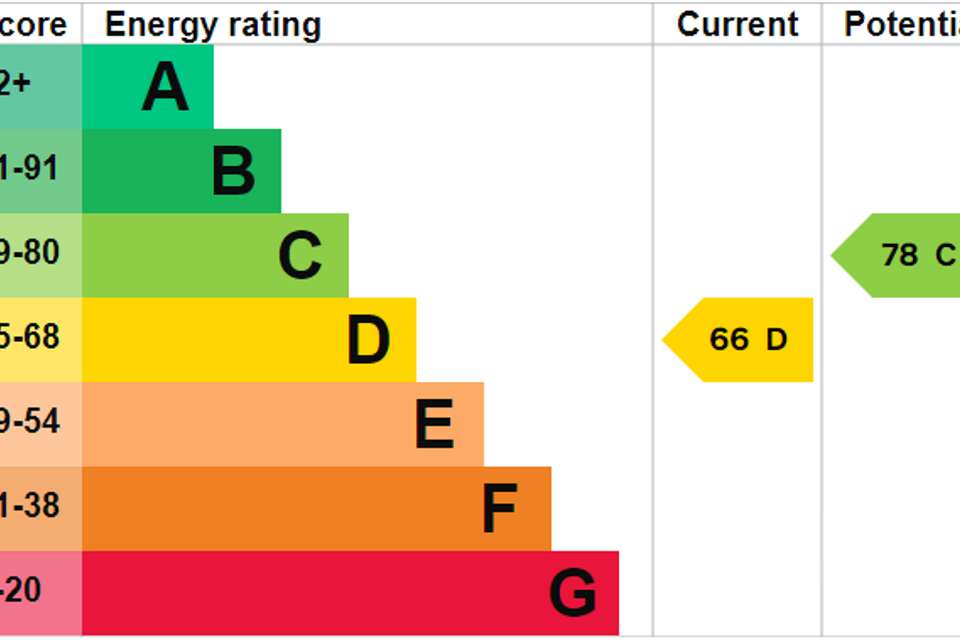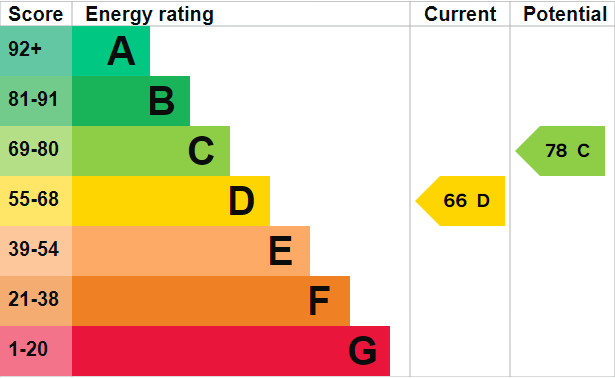3 bedroom semi-detached house for sale
Bankside, Banburysemi-detached house
bedrooms
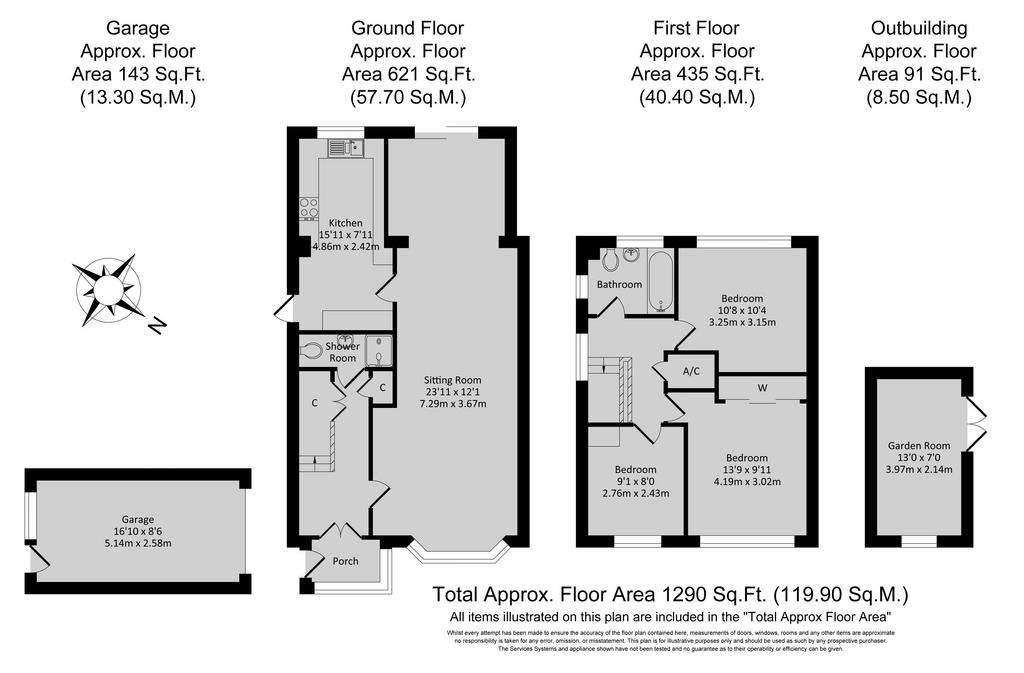
Property photos

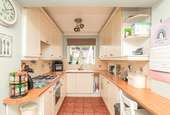
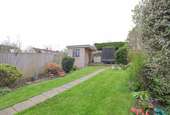

+19
Property description
An extended and well presented three bedroom semi detached house with a large rear garden, a garden room/office and single garage. The property is located within the sought after Cherwell Heights development close to the town centre and a wide range of amenities.
The Property
102 Bankside, Banbury is an extended three bedroom semi detached house which is conveniently located for the town, centre, train station and wide range of amenities. The property has been extended on the ground floor to create excellent living accommodation which includes an entrance porch and hallway, a cloakroom, an open plan sitting/dining/family room and an extended kitchen. On the first floor there is a landing with airing cupboard, two double bedrooms, a single bedroom and a family bathroom. To the front of the property there is a lawned garden which is pleasantly landscaped and has a stepped pathway to the front door. To the rear there is a beautifully landscaped garden which is predominantly laid to lawn with a paved patio adjoining the house and well stocked flower and plant borders. There is a timber garden room/home office within the garden and a door giving access to the single garage and driveway which accessed via Spinney Drive at the rear.
Situation
Banbury is conveniently located only 2 miles from junction 11 of the M40 putting Oxford (22 miles), Birmingham (43 miles), London (78 miles) and of course the rest of the motorway network within easy reach. There are regular trains from Banbury to London Marylebone (55 mins) and Birmingham Snow Hill (55mins). Birmingham International airport is 42 miles away for UK, European and New York Flights. Some very attractive countryside surrounds and many places of historical interest are within easy reach.Cherwell Heights is a popular residential development located on the south side of Banbury and within walking distance of the town centre and train station. There are many amenities within the development which include two primary schools, a Co-Op convenience store, St. Louis Meadow Park, a dental surgery, an opticians, a fish and chip shop, a Chinese takeaway and The Chatsworth pub and restaurant.
Porch
Door to the side and main entrance door to the hallway.
Hallway
A spacious hallway with stairs to the first floor, two storage cupboards and doors to the shower room and sitting room.
Shower Room
Single shower cubicle, wash hand basin and WC.
Sitting/Dining/Family Room
A very large open plan room with ample space for a range of furniture, a bay window to the front, a door to the kitchen and a sliding door to the rear garden.
Kitchen
Fitted with modern eye level cabinets and base units and drawers with work surfaces over. Inset four ring gas hob with extractor over, one and a half bowl sink and drainer, space for a fridge/freezer, dishwasher and washing machine. Window to the rear and a door to the side.
First Floor Landing
Hatch to loft space, window to the side, an airing cupboard and doors to all first floor accommodation.
Bedroom One
A double room with built in wardrobes and a window to the front with pleasant outlooks.
Bedroom Two
A double room with a window to the rear.
Bedroom Three
A single room with a window to the front with pleasant outlooks.
Bathroom
Fitted with a traditional style suite comprising a panelled bath with a shower over, a wash and basin and WC. Tiled walls, heated towel rail, window to the rear.
Outside
To the front of the property there is a lawned garden which is pleasantly landscaped and has a stepped pathway to the front door. To the rear there is a beautifully landscaped garden which is predominantly laid to lawn with a paved patio adjoining the house and well stocked flower and plant borders. There is a timber garden room/home office within the garden and a door giving access to the single garage and driveway which accessed via Spinney Drive at the rear.
Garden Room
An ideal office space for those working from home or possible garden room.
Garage
A single garage accessed via Spinney Drive with an up and over door to the front and a personal door to the garden.
Directions
From Banbury Cross take the High Street and continue into George Street then turn right at the traffic lights. Turn left at the next set of traffic lights into Swan Close Road then take the second left into Bankside. Continue along the road for around 700 yards where number 102 will be found on your right hand side shortly after passing the turn for Spinney Drive.
Additional Information
ServicesAll mains services connected. Local AuthorityCherwell District Council. Tax band C.Viewing ArrangementsStrictly by prior arrangement with Round & JacksonTenureA freehold property
Council Tax Band: C
Tenure: Freehold
The Property
102 Bankside, Banbury is an extended three bedroom semi detached house which is conveniently located for the town, centre, train station and wide range of amenities. The property has been extended on the ground floor to create excellent living accommodation which includes an entrance porch and hallway, a cloakroom, an open plan sitting/dining/family room and an extended kitchen. On the first floor there is a landing with airing cupboard, two double bedrooms, a single bedroom and a family bathroom. To the front of the property there is a lawned garden which is pleasantly landscaped and has a stepped pathway to the front door. To the rear there is a beautifully landscaped garden which is predominantly laid to lawn with a paved patio adjoining the house and well stocked flower and plant borders. There is a timber garden room/home office within the garden and a door giving access to the single garage and driveway which accessed via Spinney Drive at the rear.
Situation
Banbury is conveniently located only 2 miles from junction 11 of the M40 putting Oxford (22 miles), Birmingham (43 miles), London (78 miles) and of course the rest of the motorway network within easy reach. There are regular trains from Banbury to London Marylebone (55 mins) and Birmingham Snow Hill (55mins). Birmingham International airport is 42 miles away for UK, European and New York Flights. Some very attractive countryside surrounds and many places of historical interest are within easy reach.Cherwell Heights is a popular residential development located on the south side of Banbury and within walking distance of the town centre and train station. There are many amenities within the development which include two primary schools, a Co-Op convenience store, St. Louis Meadow Park, a dental surgery, an opticians, a fish and chip shop, a Chinese takeaway and The Chatsworth pub and restaurant.
Porch
Door to the side and main entrance door to the hallway.
Hallway
A spacious hallway with stairs to the first floor, two storage cupboards and doors to the shower room and sitting room.
Shower Room
Single shower cubicle, wash hand basin and WC.
Sitting/Dining/Family Room
A very large open plan room with ample space for a range of furniture, a bay window to the front, a door to the kitchen and a sliding door to the rear garden.
Kitchen
Fitted with modern eye level cabinets and base units and drawers with work surfaces over. Inset four ring gas hob with extractor over, one and a half bowl sink and drainer, space for a fridge/freezer, dishwasher and washing machine. Window to the rear and a door to the side.
First Floor Landing
Hatch to loft space, window to the side, an airing cupboard and doors to all first floor accommodation.
Bedroom One
A double room with built in wardrobes and a window to the front with pleasant outlooks.
Bedroom Two
A double room with a window to the rear.
Bedroom Three
A single room with a window to the front with pleasant outlooks.
Bathroom
Fitted with a traditional style suite comprising a panelled bath with a shower over, a wash and basin and WC. Tiled walls, heated towel rail, window to the rear.
Outside
To the front of the property there is a lawned garden which is pleasantly landscaped and has a stepped pathway to the front door. To the rear there is a beautifully landscaped garden which is predominantly laid to lawn with a paved patio adjoining the house and well stocked flower and plant borders. There is a timber garden room/home office within the garden and a door giving access to the single garage and driveway which accessed via Spinney Drive at the rear.
Garden Room
An ideal office space for those working from home or possible garden room.
Garage
A single garage accessed via Spinney Drive with an up and over door to the front and a personal door to the garden.
Directions
From Banbury Cross take the High Street and continue into George Street then turn right at the traffic lights. Turn left at the next set of traffic lights into Swan Close Road then take the second left into Bankside. Continue along the road for around 700 yards where number 102 will be found on your right hand side shortly after passing the turn for Spinney Drive.
Additional Information
ServicesAll mains services connected. Local AuthorityCherwell District Council. Tax band C.Viewing ArrangementsStrictly by prior arrangement with Round & JacksonTenureA freehold property
Council Tax Band: C
Tenure: Freehold
Interested in this property?
Council tax
First listed
Over a month agoEnergy Performance Certificate
Bankside, Banbury
Marketed by
Round & Jackson Estate Agents - Banbury The Office, Oxford Road Banbury, Oxfordshire OX16 9XAPlacebuzz mortgage repayment calculator
Monthly repayment
The Est. Mortgage is for a 25 years repayment mortgage based on a 10% deposit and a 5.5% annual interest. It is only intended as a guide. Make sure you obtain accurate figures from your lender before committing to any mortgage. Your home may be repossessed if you do not keep up repayments on a mortgage.
Bankside, Banbury - Streetview
DISCLAIMER: Property descriptions and related information displayed on this page are marketing materials provided by Round & Jackson Estate Agents - Banbury. Placebuzz does not warrant or accept any responsibility for the accuracy or completeness of the property descriptions or related information provided here and they do not constitute property particulars. Please contact Round & Jackson Estate Agents - Banbury for full details and further information.




