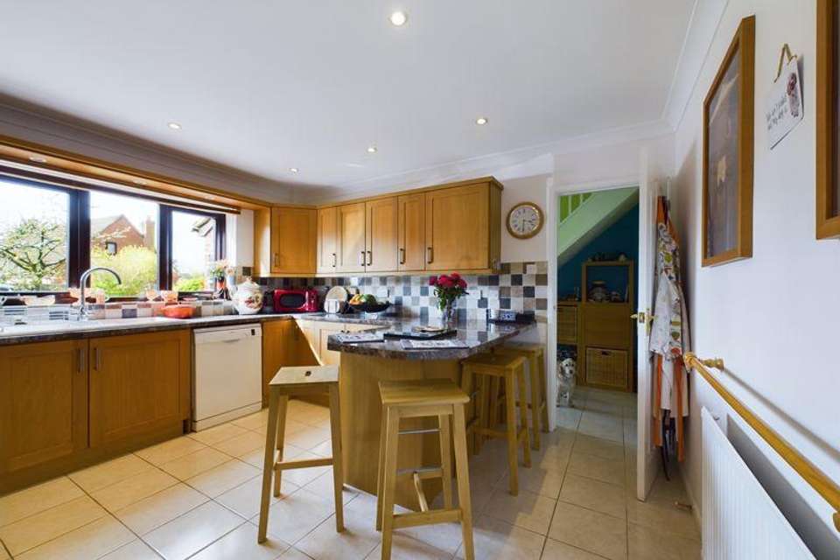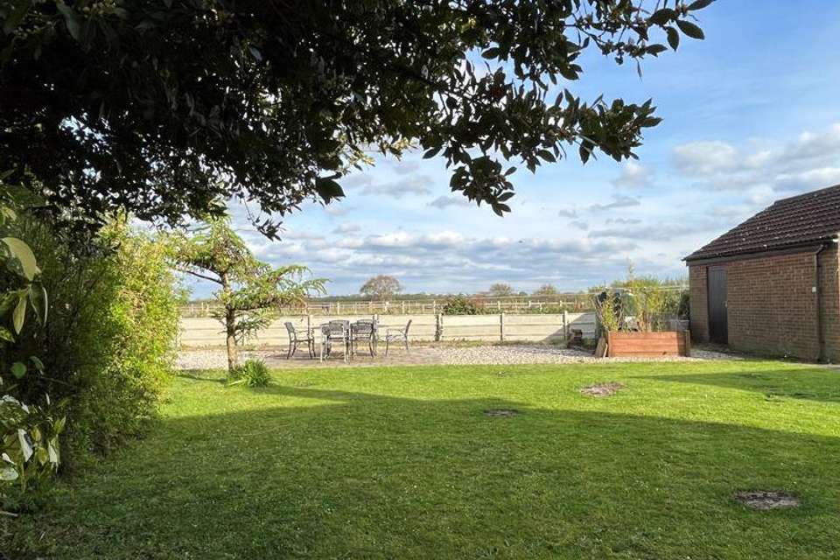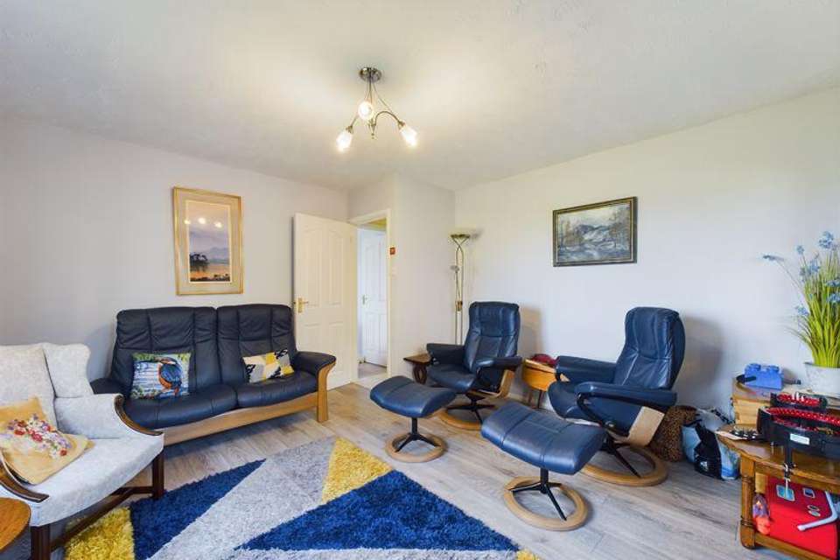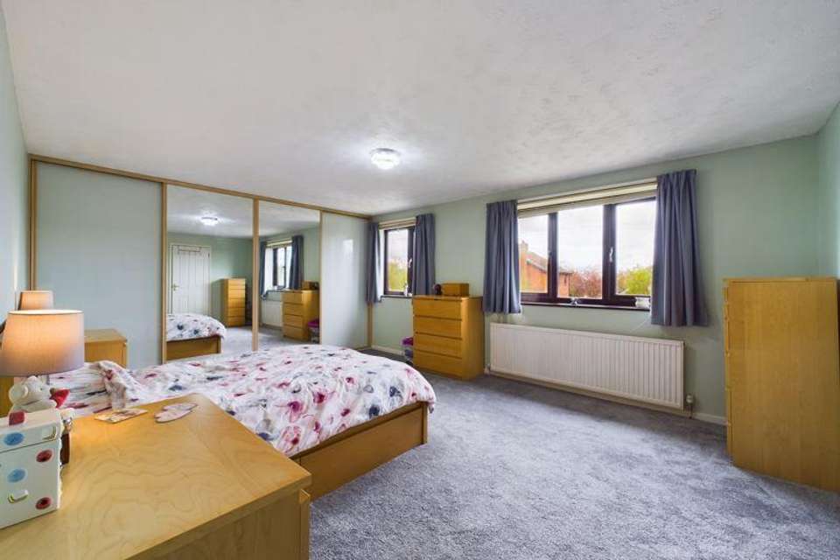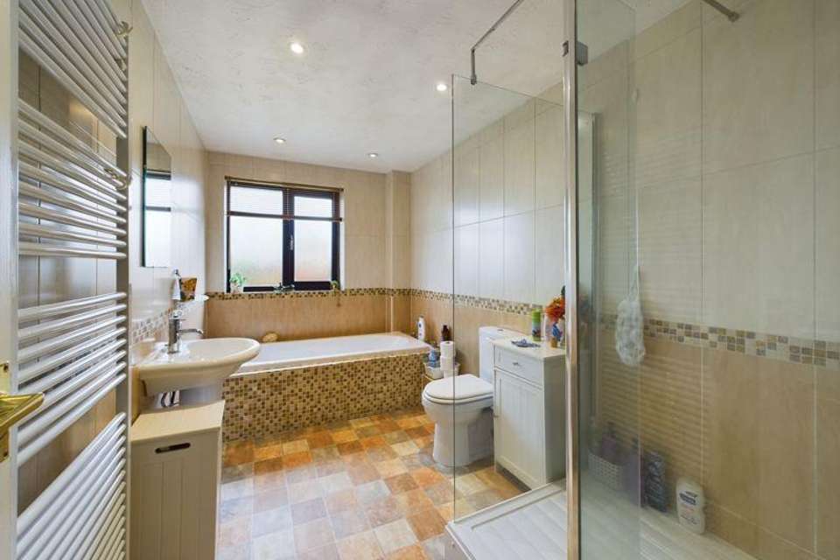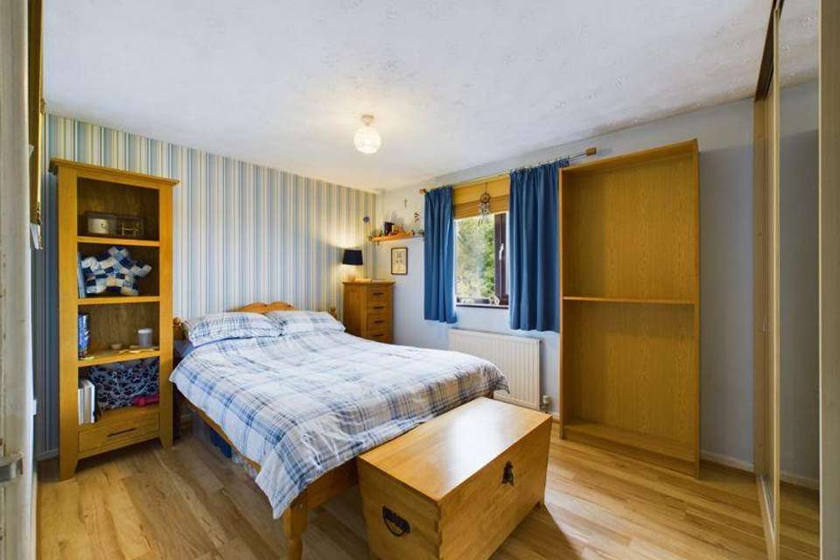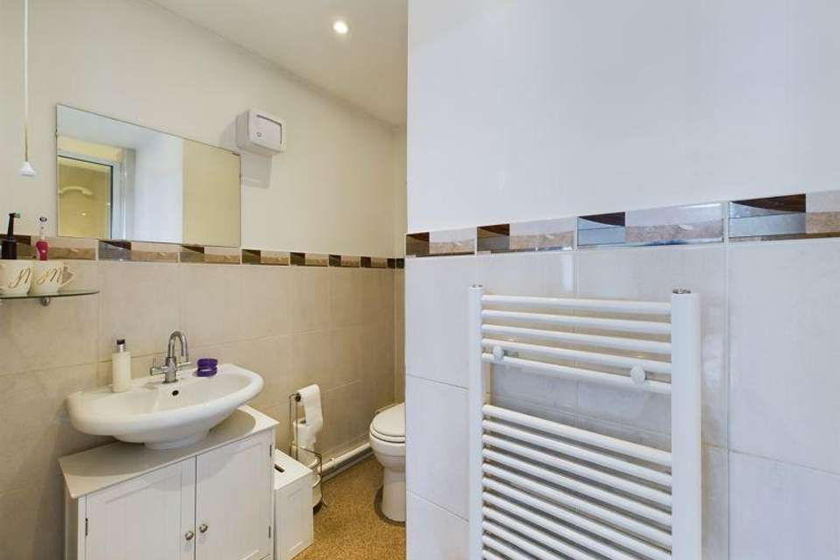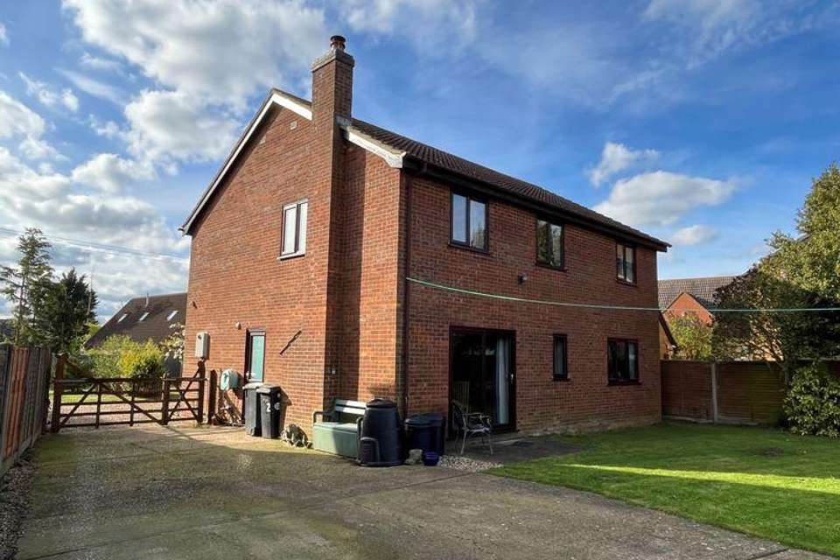4 bedroom detached house for sale
Station Road, Cottondetached house
bedrooms
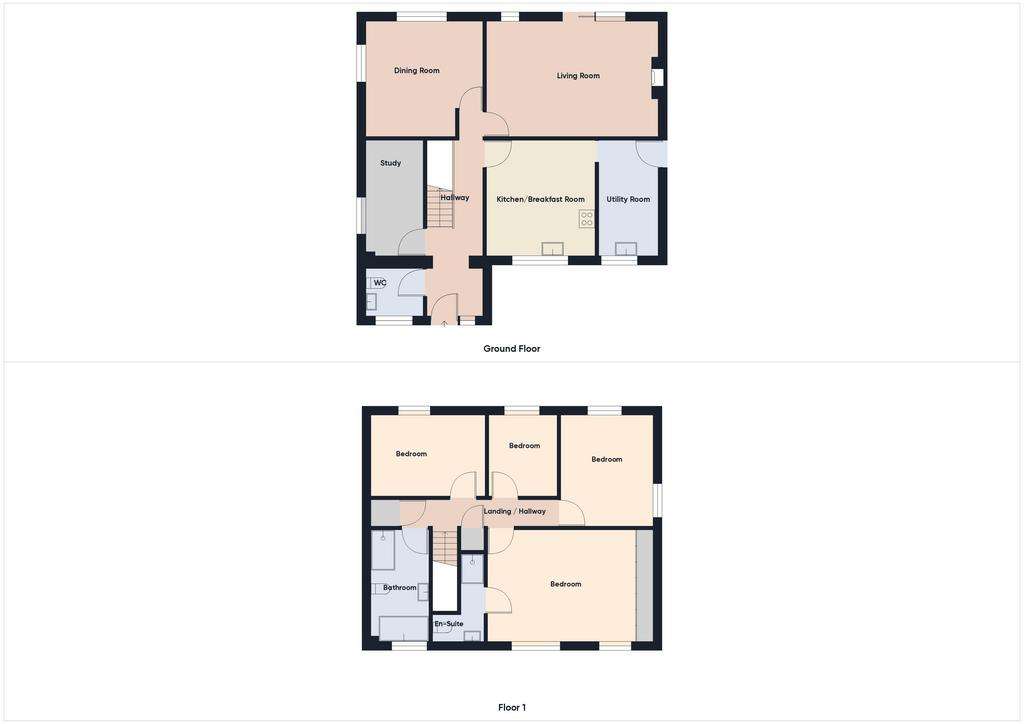
Property photos




+13
Property description
OFFERED FOR SALE WITH NO ONWARD CHAIN. This spacious family residence spans approximately 1700 square feet and comprises four generously sized bedrooms, complete with an en suite and family bathroom. The adaptable layout allows for customization, featuring three reception rooms that can easily be reconfigured to accommodate a sizable open plan kitchen/dining/living area if desired. Situated within a sizable plot, the property boasts ample parking along with a double garage and panoramic views. Conveniently located with swift access to Stowmarket, this property presents an excellent opportunity. Contact us to arrange your viewing.
Entrance Hall - 23' 1'' x 6' 2'' (7.03m x 1.88m)
Spacious hallway with main entrance door, stairs to first floor and radiator
Cloakroom - 6' 1'' x 5' 11'' (1.85m x 1.80m)
With W.C, vanity wash hand basin, heated towel rail, tiled floor.
Living Room - 18' 8'' x 12' 10'' (5.69m x 3.91m)
A large room with patio doors leading to the garden. Brick fireplace with wooden mantle and inset dual fuel burner. Radiator.
Dining Room - 13' 2'' x 12' 8'' (4.01m x 3.86m)
Dual aspect with views of the garden. Radiator.
Kitchen/Breakfast Room - 12' 10'' x 11' 6'' (3.91m x 3.50m)
Well designed kitchen with a good range of fitted wall and base cupboard and drawer units and ample worksurfaces including a breakfast bar. Inset sink and drainer with mixer tap. Built in appliances include a double oven, induction hob with extractor fan and fridge/freezer. Plumbing for dish washer. Tiled flooring.
Utility Room - 12' 11'' x 6' 9'' (3.93m x 2.06m)
A great size utility with a range of wall and base level units, inset sink with mixer tap over, space and plumbing for washing machine, space for tumble dryer, water softener, radiator
Study - 12' 11'' x 6' 9'' (3.93m x 2.06m)
Window to side and radiator.
First Floor
Landing - 18' 2'' x 3' 0'' (5.53m x 0.91m)
With airing cupboard housing hot water tank, loft access
Bedroom 1 - 16' 8'' x 12' 10'' (5.08m x 3.91m)
Super size room with windows to front. Full wall length built in wardrobes. Radiator and door to en suite.
En-Suite - 10' 1'' x 6' 0'' (3.07m x 1.83m)
Fitted suite comprising shower cubicle, W.C, vanity wash hand basin
Bedroom 2 - 12' 9'' x 10' 6'' (3.88m x 3.20m)
A dual aspect room with views of the garden, built in wardrobe, radiator.
Bedroom 3 - 13' 4'' x 9' 6'' (4.06m x 2.89m)
Views of the garden, fitted wardrobes
Bedroom 4 - 9' 6'' x 7' 9'' (2.89m x 2.36m)
Window to rear and radiator
Bathroom - 13' 7'' x 6' 8'' (4.14m x 2.03m)
Large family bathroom with bath and separate corner shower cubicle. WC and pedestal wash basin. Heated towel rail.
Outside
The property is approached via a gravel shared driveway which serves 5 properties. There is a sweeping driveway with a turning area which continues to the rear of the house via five bar gate. Deep front lawn with shrubs and trees.A large rear garden is enclosed by fencing with expansive lawn area, patio area and a shingled seating area to the rear boundary with field views beyond.
Double Garage - 17' 1'' x 16' 9'' (5.20m x 5.10m)
With hardstanding to front of garage with twin up and over doors. Light and power connected.
Council Tax Band: E
Tenure: Freehold
Entrance Hall - 23' 1'' x 6' 2'' (7.03m x 1.88m)
Spacious hallway with main entrance door, stairs to first floor and radiator
Cloakroom - 6' 1'' x 5' 11'' (1.85m x 1.80m)
With W.C, vanity wash hand basin, heated towel rail, tiled floor.
Living Room - 18' 8'' x 12' 10'' (5.69m x 3.91m)
A large room with patio doors leading to the garden. Brick fireplace with wooden mantle and inset dual fuel burner. Radiator.
Dining Room - 13' 2'' x 12' 8'' (4.01m x 3.86m)
Dual aspect with views of the garden. Radiator.
Kitchen/Breakfast Room - 12' 10'' x 11' 6'' (3.91m x 3.50m)
Well designed kitchen with a good range of fitted wall and base cupboard and drawer units and ample worksurfaces including a breakfast bar. Inset sink and drainer with mixer tap. Built in appliances include a double oven, induction hob with extractor fan and fridge/freezer. Plumbing for dish washer. Tiled flooring.
Utility Room - 12' 11'' x 6' 9'' (3.93m x 2.06m)
A great size utility with a range of wall and base level units, inset sink with mixer tap over, space and plumbing for washing machine, space for tumble dryer, water softener, radiator
Study - 12' 11'' x 6' 9'' (3.93m x 2.06m)
Window to side and radiator.
First Floor
Landing - 18' 2'' x 3' 0'' (5.53m x 0.91m)
With airing cupboard housing hot water tank, loft access
Bedroom 1 - 16' 8'' x 12' 10'' (5.08m x 3.91m)
Super size room with windows to front. Full wall length built in wardrobes. Radiator and door to en suite.
En-Suite - 10' 1'' x 6' 0'' (3.07m x 1.83m)
Fitted suite comprising shower cubicle, W.C, vanity wash hand basin
Bedroom 2 - 12' 9'' x 10' 6'' (3.88m x 3.20m)
A dual aspect room with views of the garden, built in wardrobe, radiator.
Bedroom 3 - 13' 4'' x 9' 6'' (4.06m x 2.89m)
Views of the garden, fitted wardrobes
Bedroom 4 - 9' 6'' x 7' 9'' (2.89m x 2.36m)
Window to rear and radiator
Bathroom - 13' 7'' x 6' 8'' (4.14m x 2.03m)
Large family bathroom with bath and separate corner shower cubicle. WC and pedestal wash basin. Heated towel rail.
Outside
The property is approached via a gravel shared driveway which serves 5 properties. There is a sweeping driveway with a turning area which continues to the rear of the house via five bar gate. Deep front lawn with shrubs and trees.A large rear garden is enclosed by fencing with expansive lawn area, patio area and a shingled seating area to the rear boundary with field views beyond.
Double Garage - 17' 1'' x 16' 9'' (5.20m x 5.10m)
With hardstanding to front of garage with twin up and over doors. Light and power connected.
Council Tax Band: E
Tenure: Freehold
Interested in this property?
Council tax
First listed
2 weeks agoStation Road, Cotton
Marketed by
All Homes - Thurston 28 Thurston Granary, Station Hill Thurston IP31 3QUPlacebuzz mortgage repayment calculator
Monthly repayment
The Est. Mortgage is for a 25 years repayment mortgage based on a 10% deposit and a 5.5% annual interest. It is only intended as a guide. Make sure you obtain accurate figures from your lender before committing to any mortgage. Your home may be repossessed if you do not keep up repayments on a mortgage.
Station Road, Cotton - Streetview
DISCLAIMER: Property descriptions and related information displayed on this page are marketing materials provided by All Homes - Thurston. Placebuzz does not warrant or accept any responsibility for the accuracy or completeness of the property descriptions or related information provided here and they do not constitute property particulars. Please contact All Homes - Thurston for full details and further information.



