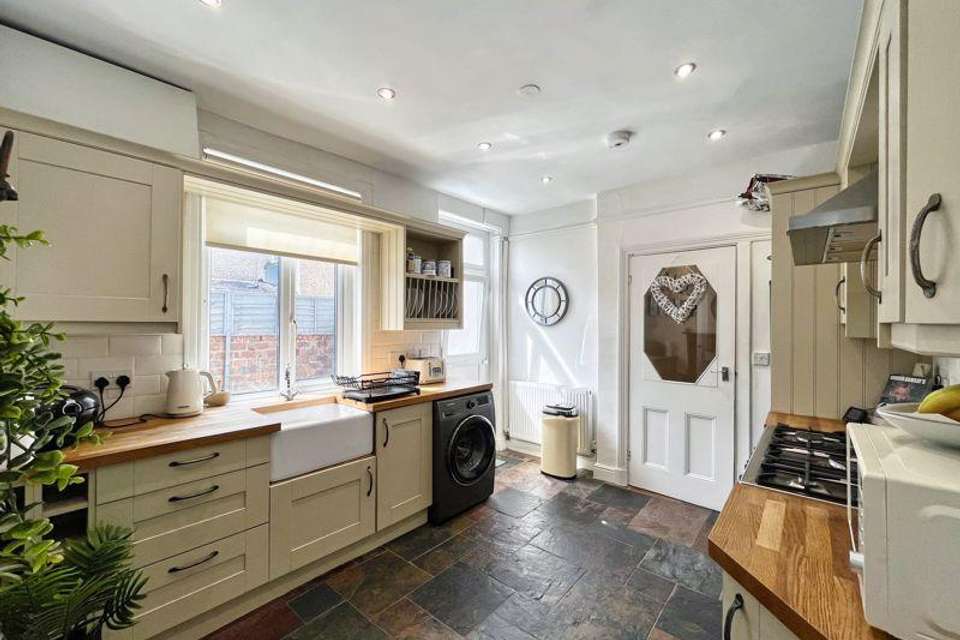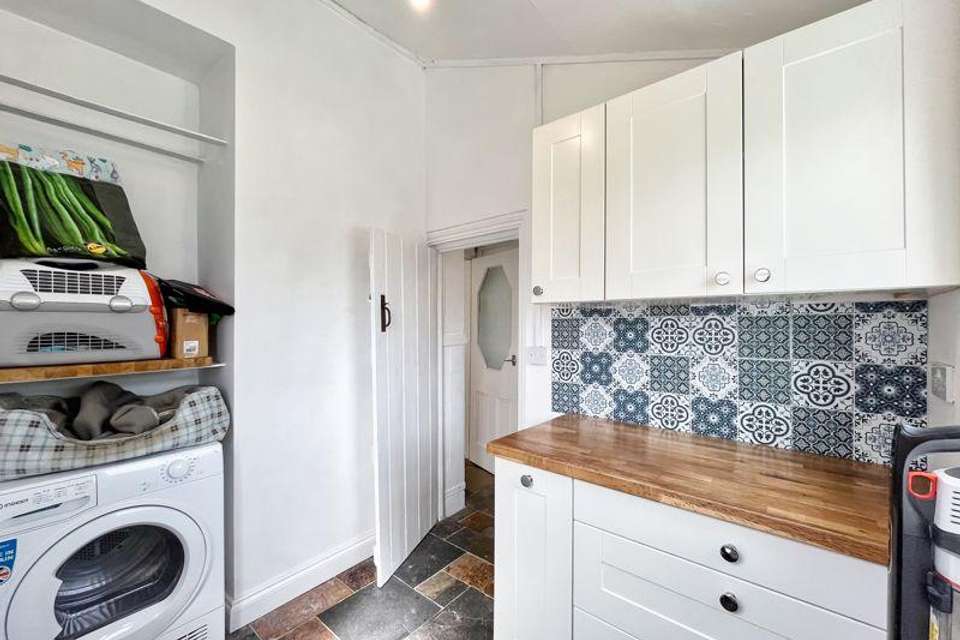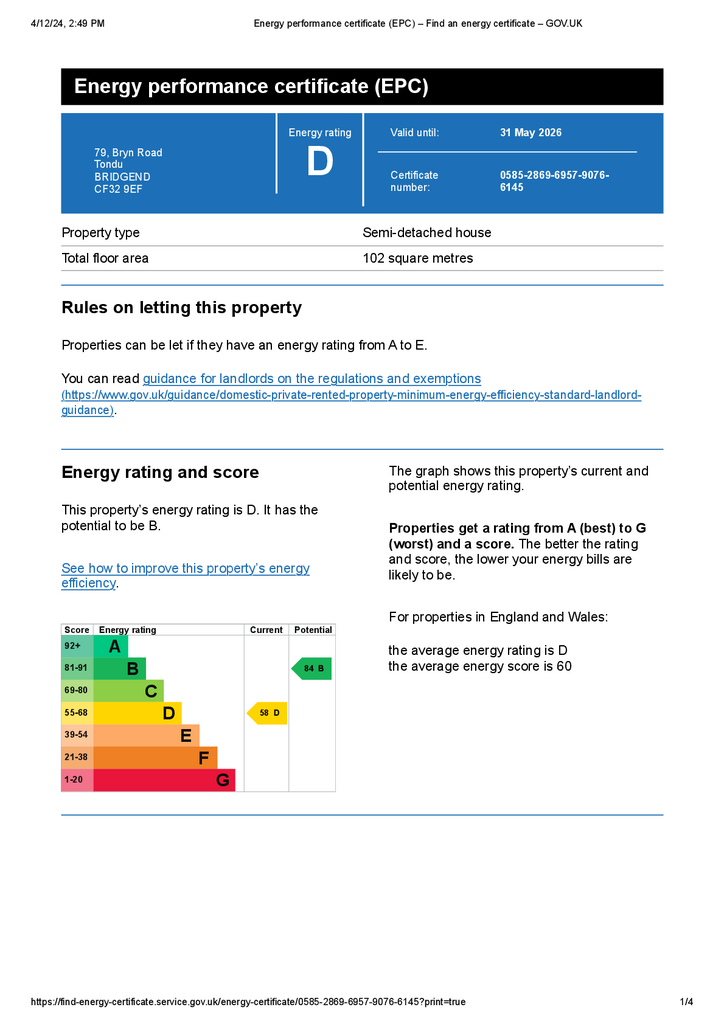3 bedroom semi-detached house for sale
Bridgend, CF32 9EFsemi-detached house
bedrooms
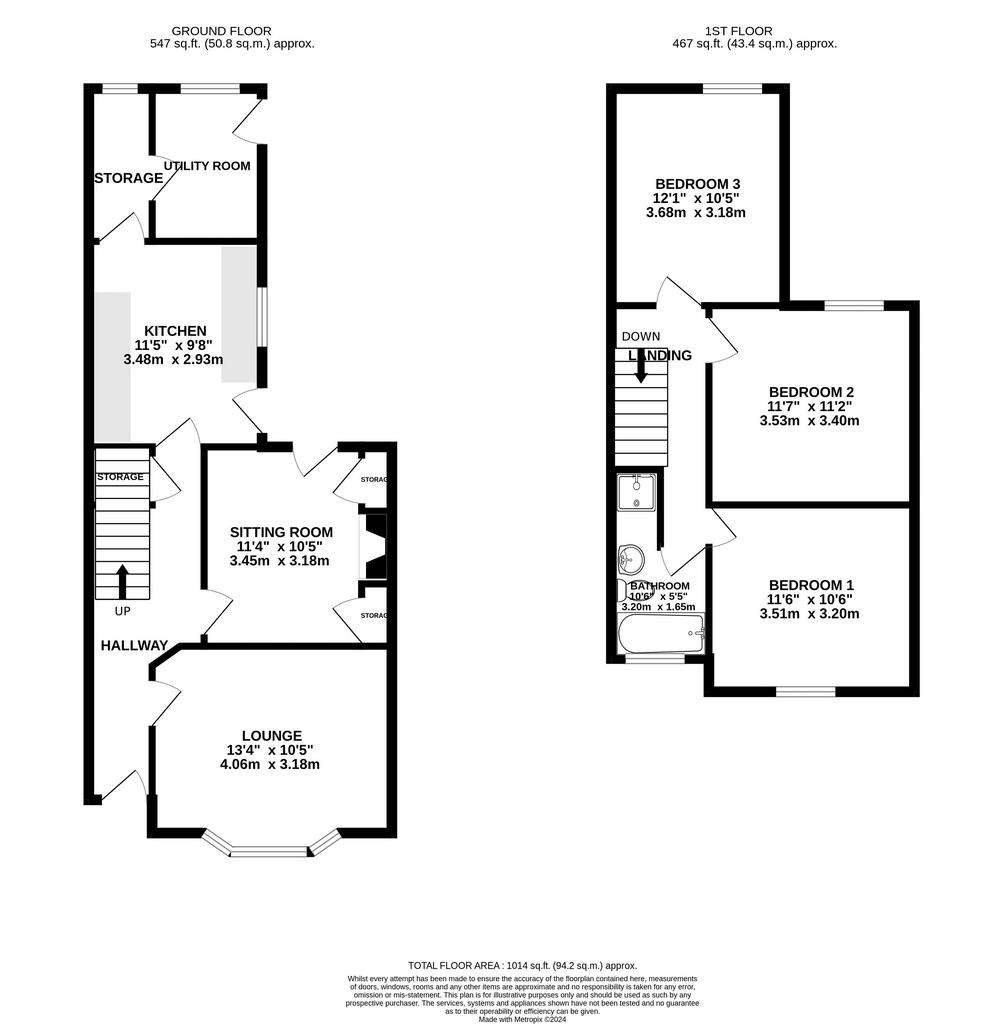
Property photos



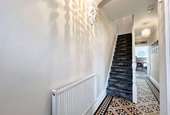
+15
Property description
This three double bedroom charming property with original features and multiple upgrades throughout as well as fully landscaped southerly facing garden is situated within walking distance to local schools, shops, amenities and close proximity to junction 36 of the M4.The property is entered via a composite door into entrance hallway with original ornate tiled flooring, staircase rising to the first floor landing and doorways to lounge, sitting room, kitchen and storage cupboard.The lounge is a generous size room with lots of charming features, laid to wooden flooring, featured fireplace, picture rail, high skirting boards and a large double glazed UPVC bay window to the front. The sitting room is another impressive size room laid to wooden flooring, featured fireplace with useful stain glass alcove cupboards each side and a partially glazed UPVC door to rear giving access to the south facing garden. The kitchen has been fitted with a matching range of base and eyelevel units with solid wooden worktops consisting of Belfast sink and mixer tap, cooker with complementary extractor fan overhead, bespoke fridge, freezer, tiled splashback's, tiled flooring, double glazed UPVC door and double glazed UPVC window to the side and doorway through to utility and storage room. The storage room has space for fridge, freezer and radiator with a double glazed window to the rear and doorway to the utility room. The utility room has matching eyelevel and base units with wooden worktop space over, plumbing for one appliance, storage shelf above, an obscure glazed window to the rear and an obscure glazed UPVC door to the side giving access to the garden.To the first floor landing there is a loft inspection point, door to useful storage cupboard and doorways to all three bedrooms and family bathroom. Bedroom one is a general size double room with featured fireplace and a large double glazed UPVC window to the front. Bedroom two is another impressive size double room with plenty of furniture opportunity and a double glazed UPVC window to the rear. Bedroom three is another generous size double room with built-in cupboard housing the boiler and a double glazed window to the rear. The family bathroom has been fitted with a four-piece suite comprising; low-level WC, pedestal wash hand basin, bath and shower suite with slide panel doors. There is full height tiling to walls in the wet areas and an obscure glazed window to the front.To the front of the property is a gated access to steps leading to an archway to front door. To the rear of the property is gated side access into a fully landscaped south facing garden laid to patio and an Astroturf section. There also features an outbuilding/storage shed.Viewings are highly recommended to appreciate the offer in hand.
Council Tax Band: B
Tenure: Freehold
Council Tax Band: B
Tenure: Freehold
Interested in this property?
Council tax
First listed
2 weeks agoEnergy Performance Certificate
Bridgend, CF32 9EF
Marketed by
Herbert R Thomas - Bridgend 1 Derwen Road Bridgend CF31 1LHPlacebuzz mortgage repayment calculator
Monthly repayment
The Est. Mortgage is for a 25 years repayment mortgage based on a 10% deposit and a 5.5% annual interest. It is only intended as a guide. Make sure you obtain accurate figures from your lender before committing to any mortgage. Your home may be repossessed if you do not keep up repayments on a mortgage.
Bridgend, CF32 9EF - Streetview
DISCLAIMER: Property descriptions and related information displayed on this page are marketing materials provided by Herbert R Thomas - Bridgend. Placebuzz does not warrant or accept any responsibility for the accuracy or completeness of the property descriptions or related information provided here and they do not constitute property particulars. Please contact Herbert R Thomas - Bridgend for full details and further information.







