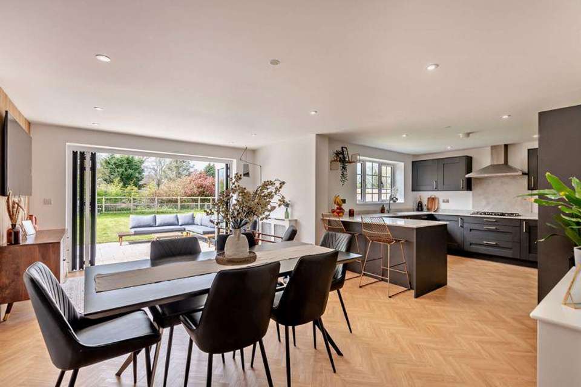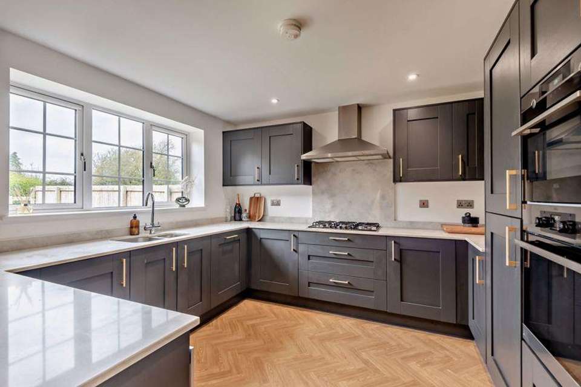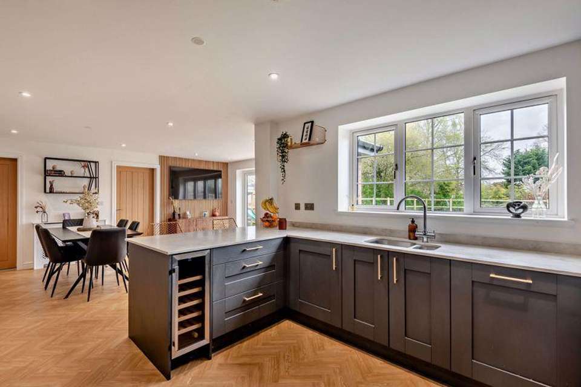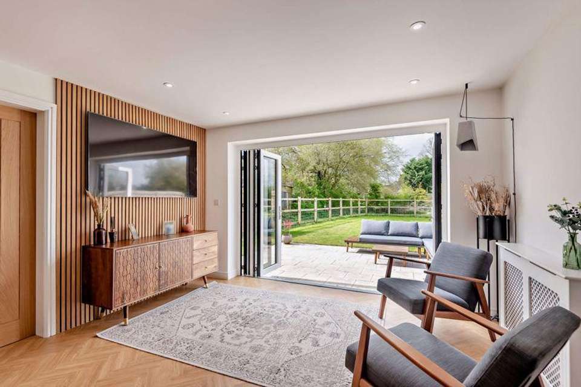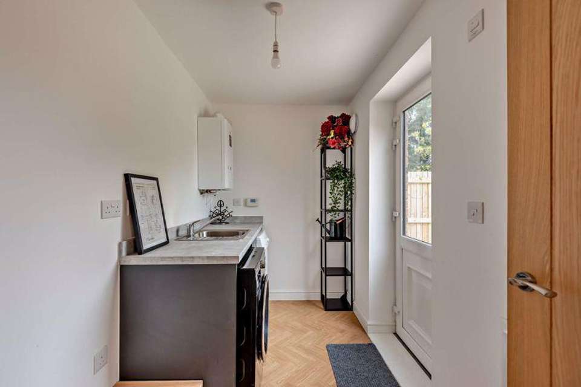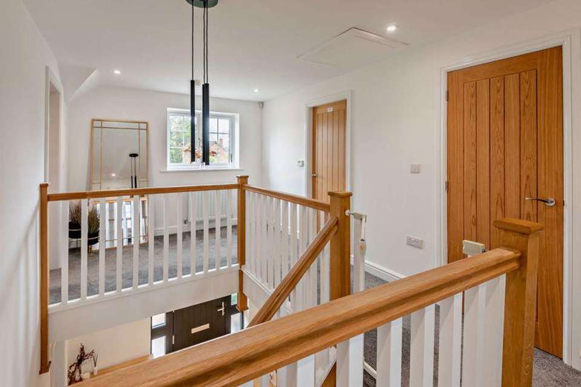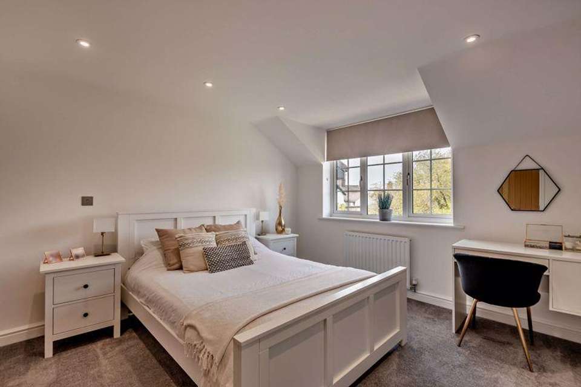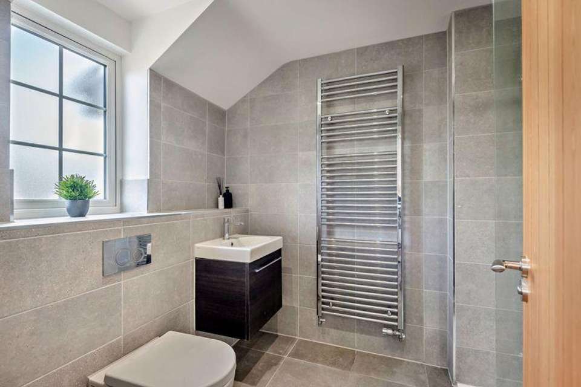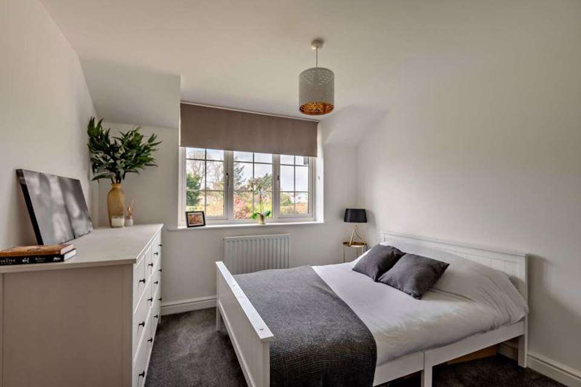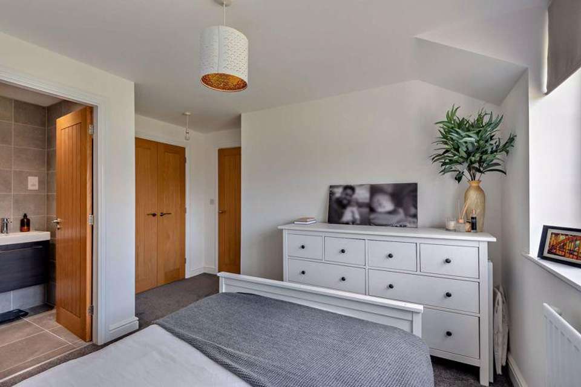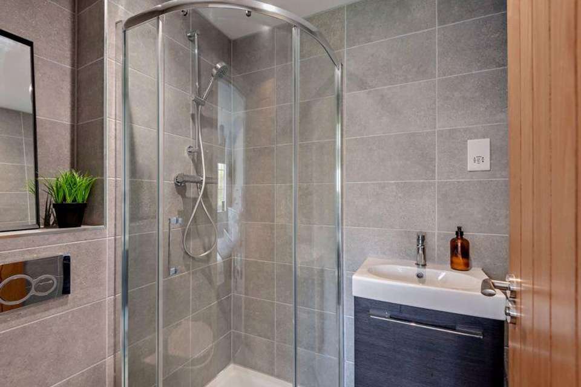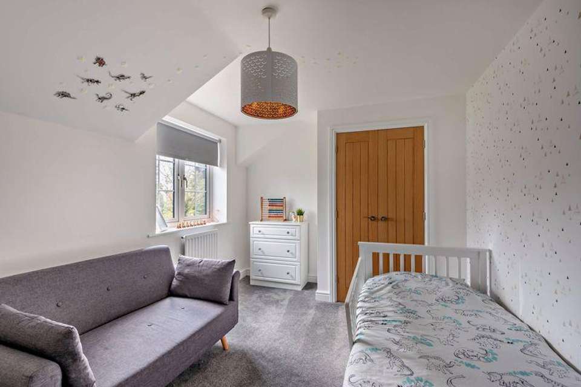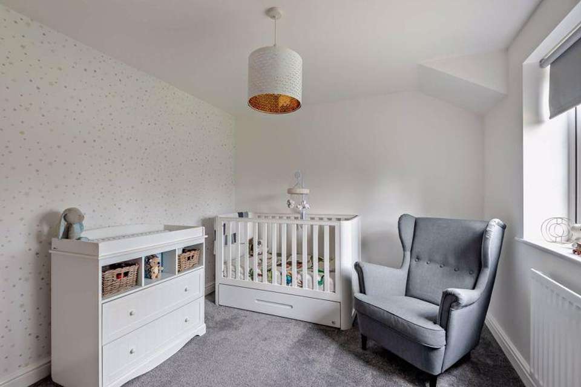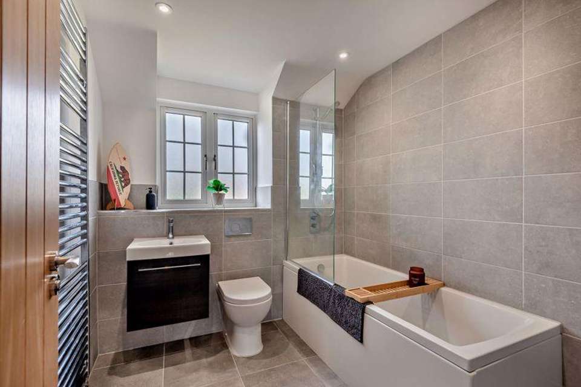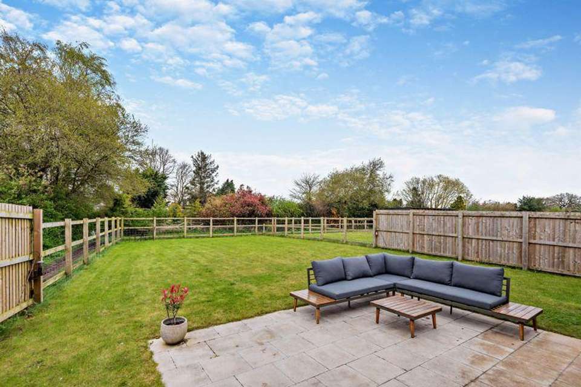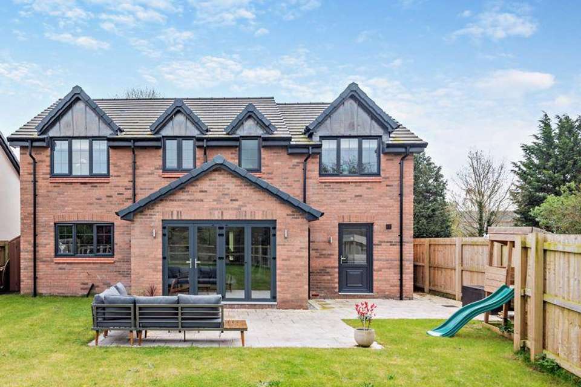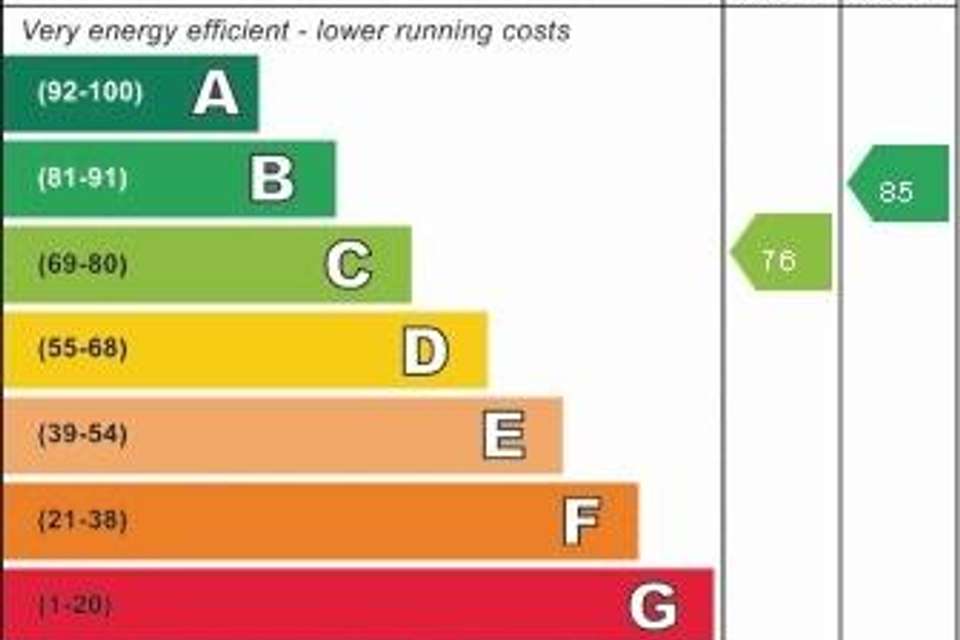4 bedroom detached house for sale
Wrenbury, Nr Nantwichdetached house
bedrooms
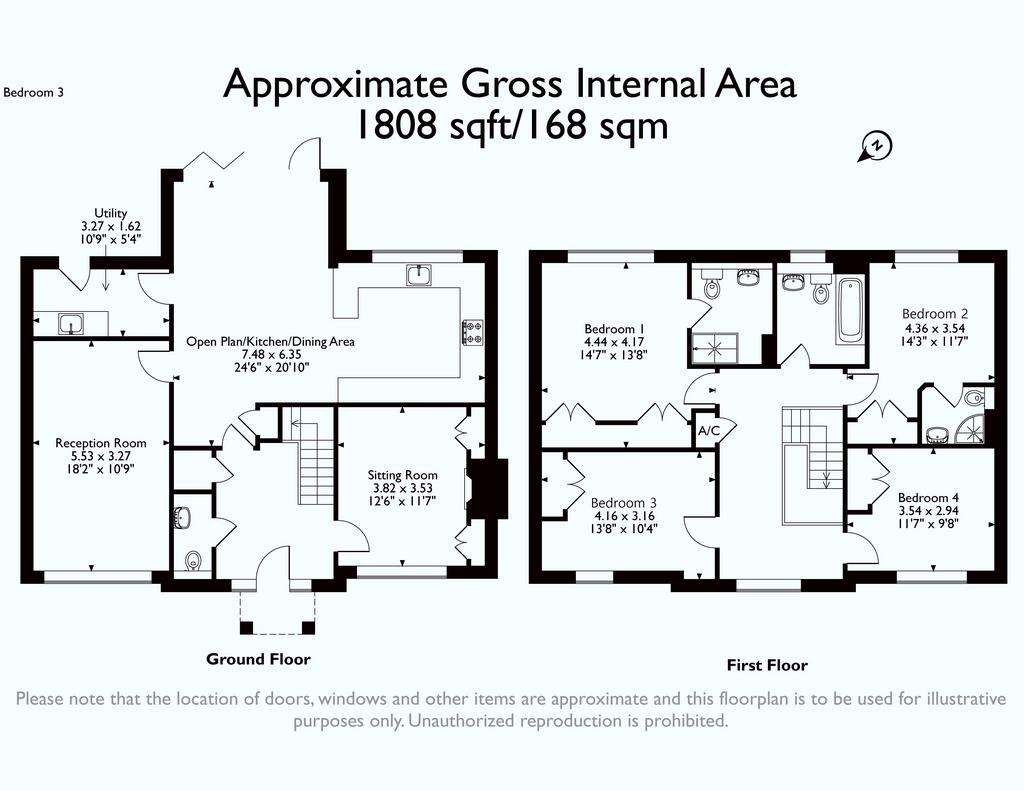
Property photos

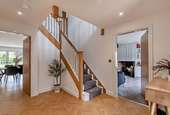
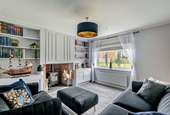
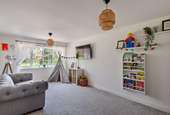
+17
Property description
This well presented detached family home offers spacious well proportioned accommodation finished to a modern contemporary specification. The property is one of three accessed off a private driveway and holds a secluded position within the centre of Wrenbury village within walking distance of the village amenities.
This well presented detached family home offers spacious well proportioned accommodation finished to a modern contemporary specification. The property is one of three accessed off a private driveway and holds a secluded position within the centre of Wrenbury village within walking distance of the village amenities.
•Spacious and welcoming reception hall with galleried first floor landing above, living room fitted with log burning stove, versatile second reception room, open plan kitchen dining family room with bi-fold doors opening onto the rear garden, utility room, cloakroom.•Bluetooth speaker system in kitchen dining family room and living room•Galleried first floor landing giving access to four double bedrooms (2 ensuite) and family bathroom•Accessed off a private drive, driveway with car charging point, principally lawned gardens to both front and rear.•Holding a secluded village centre position within walking distance of facilities
Accommodation
A timber framed storm porch sits above the front door, this opens to a spacious and welcoming central reception hall 3.2m x 2.8m with feature oak detailed staircase rising to a galleried first floor landing. There is also an amtico style woodblock effect floor which continues into both the downstairs cloakroom, adjacent cloaks cupboard as well as the large open plan kitchen dining family room.
.
The Living Room 3.8m x 3.5m overlooks the front garden and benefits from a recessed log burning stove set upon a slate hearth with bespoke fitted cupboards and shelving fitted to either side of the fireplace. There is a further large versatile Reception Room 5.5m x 3.2m which could be utilised as a second sitting room or formal dining room, this is current utilised as a play room.
..
The impressive 'L' shaped Kitchen Dining Family Room 7.4m x 6.3m is the hub of this impressive property and is finished with the amtico style herringbone oak effect floor, the kitchen is extensively fitted with wall and floor cupboards complimented with quartz work surfaces which extend into the peninsular unit creating a breakfast bar. Appliances include a five burner gas hob with extractor above, two ovens, integrated fridge freezer and dishwasher. The generous dining/family area comfortably fits a 6/8 person every day dining table and larger for an occasion with ample space for easy chairs and a coffee table. Bi-fold doors let in an abundance of natural light and opens onto the rear garden and a large patio creating a large alfresco entertaining space. There is also a large understairs storage cupboard. Off the kitchen dining family room there is a Utility Room fitted with a sink unit and providing space for a tumble dryer and washing machine, an external door gives access to the rear garden.
...
The feature galleried first floor landing gives access to the family bathroom and four double bedrooms all of which benefit from built in wardrobes and two with ensuite shower rooms.Bedroom One 3.8m x 3.5m overlooks the rear garden and benefits from a well appointed Ensuite Shower Room. Guest Bedroom Two 4.3m x 3.0m dimensions include the Ensuite Shower Room and built in wardrobes, this room also overlooks the rear garden. Bedroom Three 4.1m x 2.8m and Bedroom Four 3.5m x 2.8m both overlook the front.The Family Bathroom is fitted with a panelled bath with shower facility above, wall mounted wash hand basin with drawer unit beneath, WC, heated towel rail, fully tiled walls and tiled floor.
Externally
The property is accessed off a private drive shared with two other properties this in turn gives access to a double driveway laid to brickette setts and provides parking for two cars along with a car charging point.The front garden is laid to lawn, access can be taken along the side of the property to the enclosed rear garden, this again is principally laid to lawn incorporating a patio 4.6m x 4.0m which can be directly accessed from the bi-fold doors of the kitchen dining room.
Services/Tenure
Mains drainage, electricity, water LPG gas fired central heating. Freehold.
Viewing
By appointment with Cheshire Lamont Tarporley office.
Directions
What3 words : carting.delved.paradingFrom the Church in the centre of Wrenbury Village (Nantwich Road) proceed past the Church on your left and the village shop and shortly after turn left into Paddock View Close (which is prior to the medical centre) and the property will be observed up Paddock View Close on the left hand side.
Council Tax Band: F
Tenure: Freehold
This well presented detached family home offers spacious well proportioned accommodation finished to a modern contemporary specification. The property is one of three accessed off a private driveway and holds a secluded position within the centre of Wrenbury village within walking distance of the village amenities.
•Spacious and welcoming reception hall with galleried first floor landing above, living room fitted with log burning stove, versatile second reception room, open plan kitchen dining family room with bi-fold doors opening onto the rear garden, utility room, cloakroom.•Bluetooth speaker system in kitchen dining family room and living room•Galleried first floor landing giving access to four double bedrooms (2 ensuite) and family bathroom•Accessed off a private drive, driveway with car charging point, principally lawned gardens to both front and rear.•Holding a secluded village centre position within walking distance of facilities
Accommodation
A timber framed storm porch sits above the front door, this opens to a spacious and welcoming central reception hall 3.2m x 2.8m with feature oak detailed staircase rising to a galleried first floor landing. There is also an amtico style woodblock effect floor which continues into both the downstairs cloakroom, adjacent cloaks cupboard as well as the large open plan kitchen dining family room.
.
The Living Room 3.8m x 3.5m overlooks the front garden and benefits from a recessed log burning stove set upon a slate hearth with bespoke fitted cupboards and shelving fitted to either side of the fireplace. There is a further large versatile Reception Room 5.5m x 3.2m which could be utilised as a second sitting room or formal dining room, this is current utilised as a play room.
..
The impressive 'L' shaped Kitchen Dining Family Room 7.4m x 6.3m is the hub of this impressive property and is finished with the amtico style herringbone oak effect floor, the kitchen is extensively fitted with wall and floor cupboards complimented with quartz work surfaces which extend into the peninsular unit creating a breakfast bar. Appliances include a five burner gas hob with extractor above, two ovens, integrated fridge freezer and dishwasher. The generous dining/family area comfortably fits a 6/8 person every day dining table and larger for an occasion with ample space for easy chairs and a coffee table. Bi-fold doors let in an abundance of natural light and opens onto the rear garden and a large patio creating a large alfresco entertaining space. There is also a large understairs storage cupboard. Off the kitchen dining family room there is a Utility Room fitted with a sink unit and providing space for a tumble dryer and washing machine, an external door gives access to the rear garden.
...
The feature galleried first floor landing gives access to the family bathroom and four double bedrooms all of which benefit from built in wardrobes and two with ensuite shower rooms.Bedroom One 3.8m x 3.5m overlooks the rear garden and benefits from a well appointed Ensuite Shower Room. Guest Bedroom Two 4.3m x 3.0m dimensions include the Ensuite Shower Room and built in wardrobes, this room also overlooks the rear garden. Bedroom Three 4.1m x 2.8m and Bedroom Four 3.5m x 2.8m both overlook the front.The Family Bathroom is fitted with a panelled bath with shower facility above, wall mounted wash hand basin with drawer unit beneath, WC, heated towel rail, fully tiled walls and tiled floor.
Externally
The property is accessed off a private drive shared with two other properties this in turn gives access to a double driveway laid to brickette setts and provides parking for two cars along with a car charging point.The front garden is laid to lawn, access can be taken along the side of the property to the enclosed rear garden, this again is principally laid to lawn incorporating a patio 4.6m x 4.0m which can be directly accessed from the bi-fold doors of the kitchen dining room.
Services/Tenure
Mains drainage, electricity, water LPG gas fired central heating. Freehold.
Viewing
By appointment with Cheshire Lamont Tarporley office.
Directions
What3 words : carting.delved.paradingFrom the Church in the centre of Wrenbury Village (Nantwich Road) proceed past the Church on your left and the village shop and shortly after turn left into Paddock View Close (which is prior to the medical centre) and the property will be observed up Paddock View Close on the left hand side.
Council Tax Band: F
Tenure: Freehold
Interested in this property?
Council tax
First listed
Over a month agoEnergy Performance Certificate
Wrenbury, Nr Nantwich
Marketed by
Cheshire Lamont - Tarporley The Chestnut Pavilion High Street, Tarporley CW6 0UWPlacebuzz mortgage repayment calculator
Monthly repayment
The Est. Mortgage is for a 25 years repayment mortgage based on a 10% deposit and a 5.5% annual interest. It is only intended as a guide. Make sure you obtain accurate figures from your lender before committing to any mortgage. Your home may be repossessed if you do not keep up repayments on a mortgage.
Wrenbury, Nr Nantwich - Streetview
DISCLAIMER: Property descriptions and related information displayed on this page are marketing materials provided by Cheshire Lamont - Tarporley. Placebuzz does not warrant or accept any responsibility for the accuracy or completeness of the property descriptions or related information provided here and they do not constitute property particulars. Please contact Cheshire Lamont - Tarporley for full details and further information.





