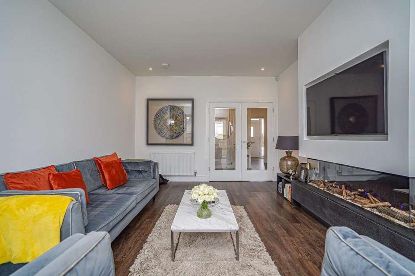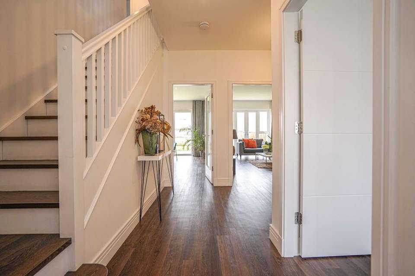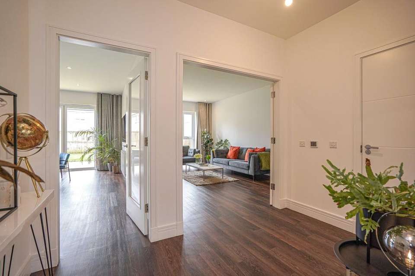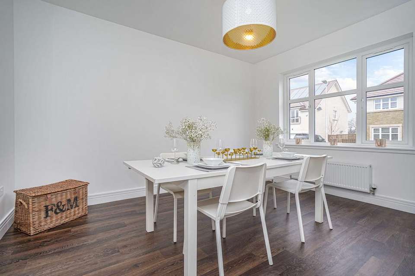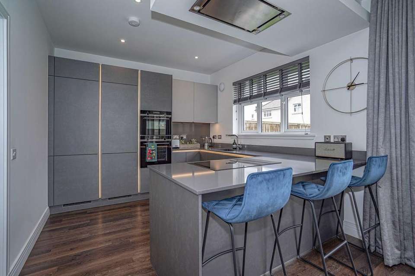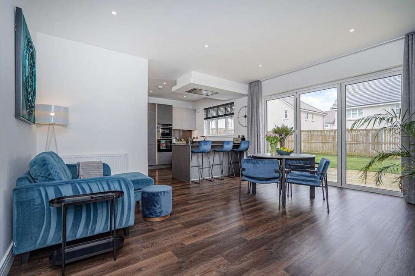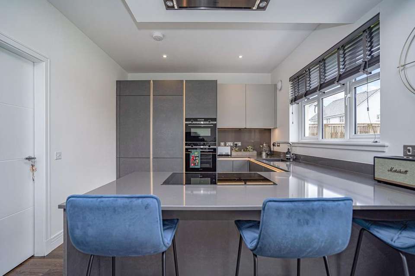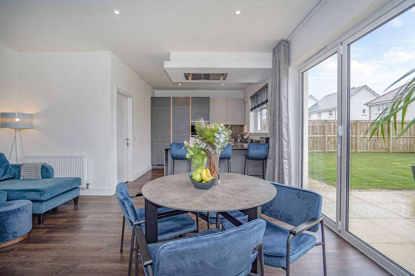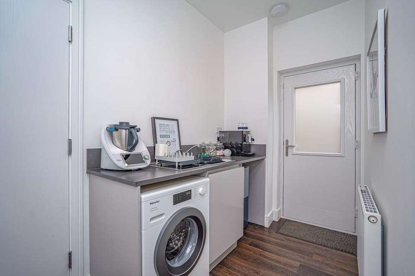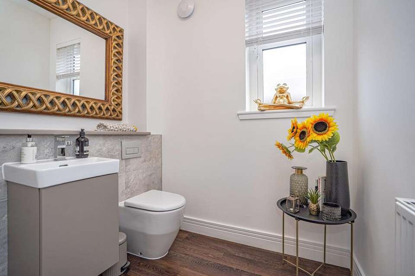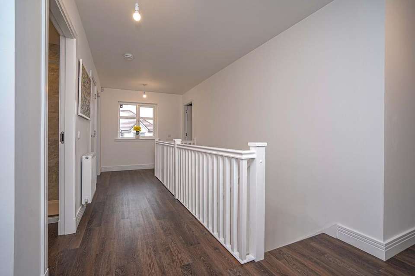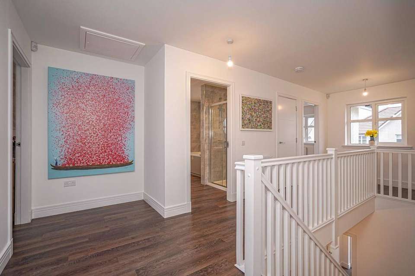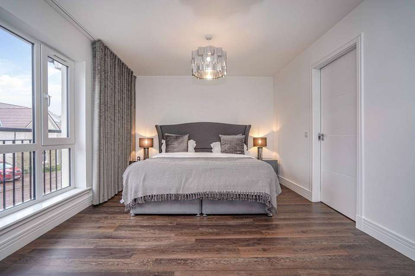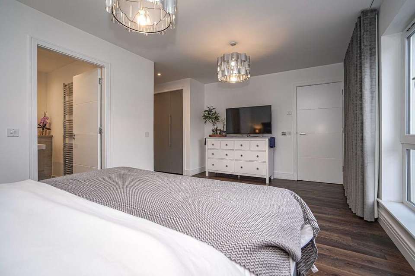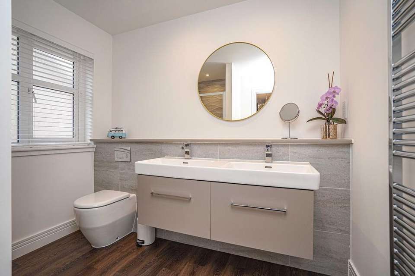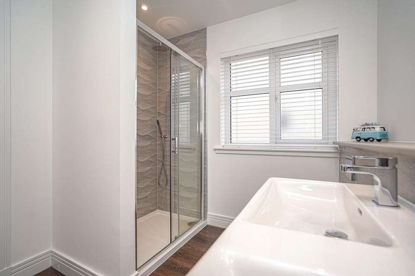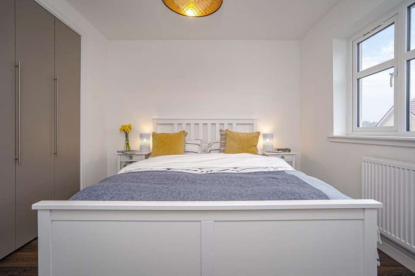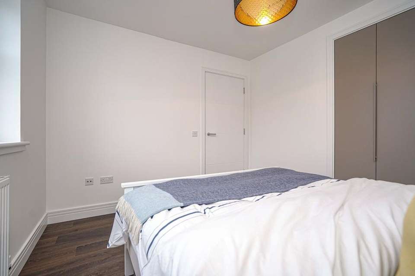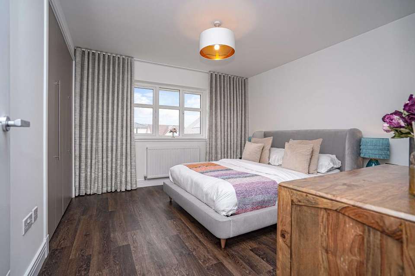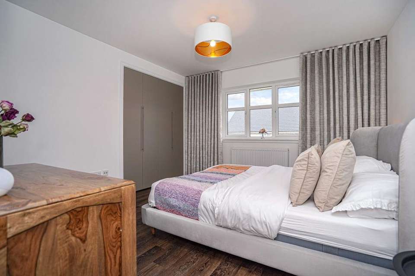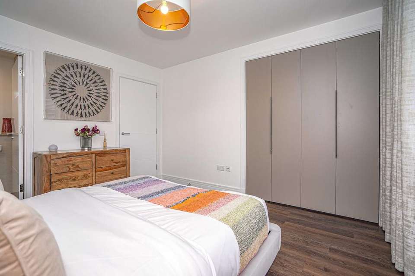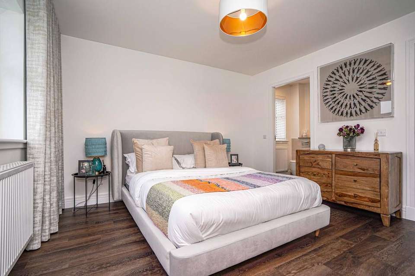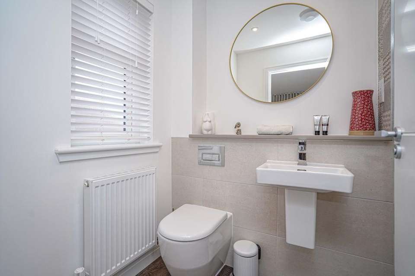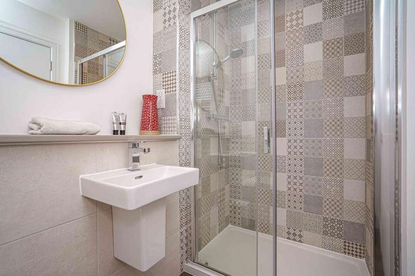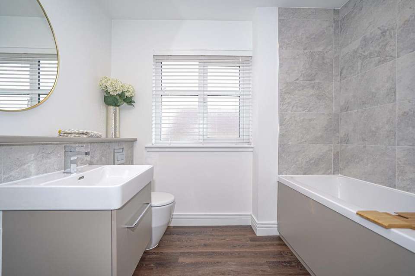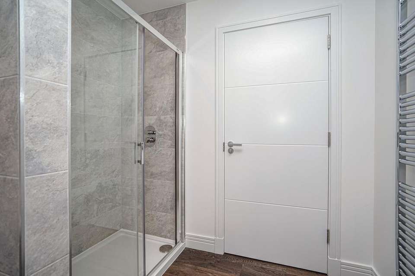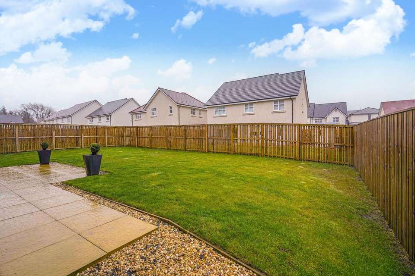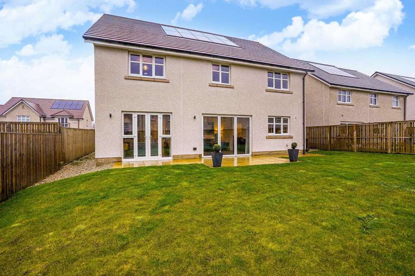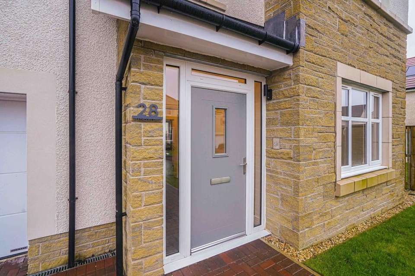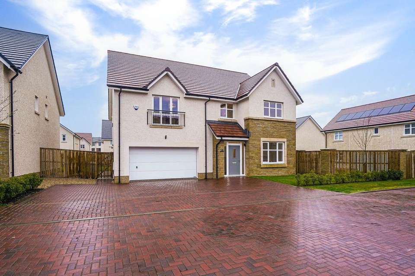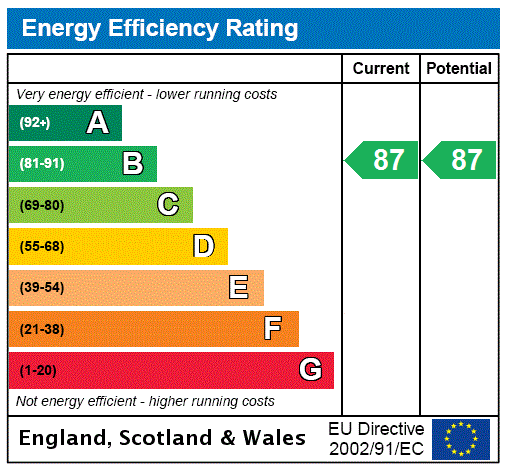5 bedroom detached house for sale
Glasgow, G75detached house
bedrooms
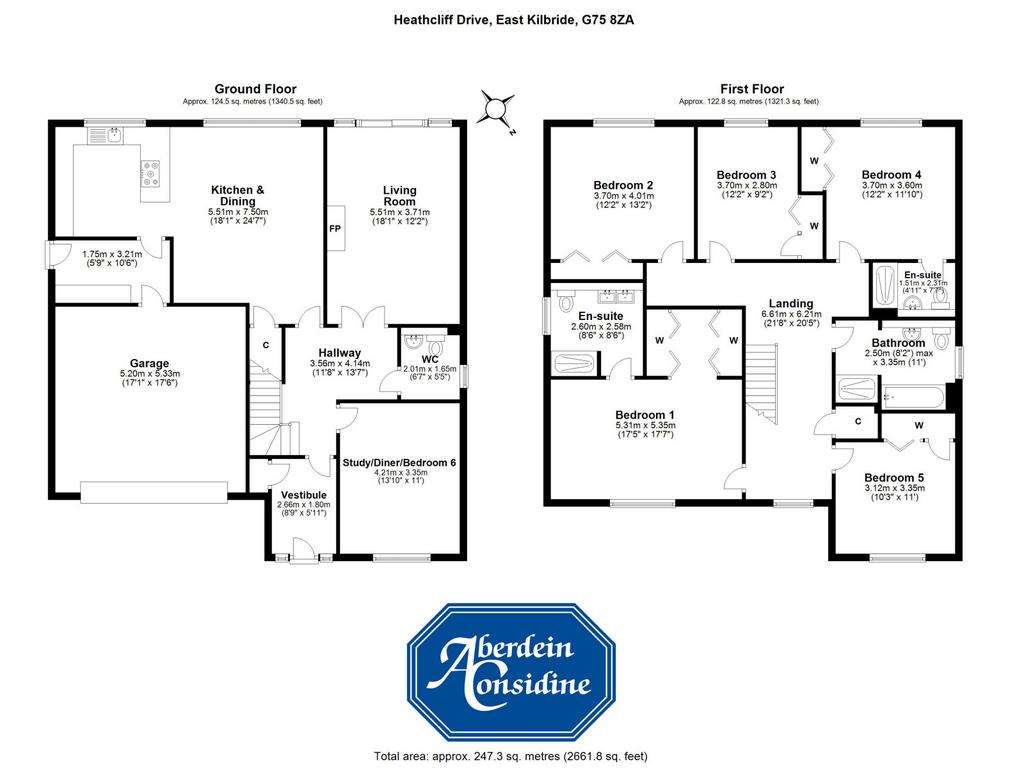
Property photos



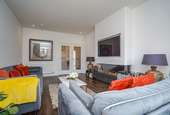
+31
Property description
An impressive Cala built five bedroom detached villa with real attention to detail, generous room sizes and quality fittings throughout.
The Lewis is ideal for a larger family or those looking for a wealth of space. All bedrooms include fitted wardrobes and two enjoy an en suite shower room, complemented by a generous family bathroom.
Downstairs a large open plan kitchen/family area is the heart of the home, with bi-fold doors leading to your patio and rear garden, perfect for the summer days and garden entertaining!
Additionally, the lounge boasts French doors to the garden, with a wealth of space that suits both entertaining and relaxing.
The separate dining room in this home is the perfect extra room - 'dining room' in name only this could also be used as a home office, gym, TV room, or even a spare guest bedroom on the ground floor.
The WC, utility and garage complete downstairs.
Upstairs boasts five bedrooms all with fitted bi-fold wardrobes as standard and two with ensuite bathrooms. The master bedroom also enjoys a dedicated dressing area with dual wardrobes, and a Juliette balcony providing natural light.
The rear garden is generous and enclosed with a Southwest position, mainly laid to lawn with patio to enjoy a summers day relaxing or socialising.
Jackton enjoys a semi-rural feel with the villages of Thorntonhall and Eaglesham a short distance away. The neighbouring conservation village of Eaglesham offers an excellent village primary school, much admired Eglinton Arms Hotel and Jackton is well served by nearby motorway links that provide direct access to city centre, Ayrshire and Lanarkshire. There are plentiful outdoor and equestrian pursuits found nearby in addition to excellent walking and cycling. Whitelee Wind Farm is a fantastic visitor centre and further amenities include numerous golf courses found nearby and road links via the Glasgow South Orbital give access to the city centre and Ayrshire. East Kilbride offers some fantastic retail and leisure facilities. Pre-schooling, primary and secondary schooling is also found nearby.
The Lewis is ideal for a larger family or those looking for a wealth of space. All bedrooms include fitted wardrobes and two enjoy an en suite shower room, complemented by a generous family bathroom.
Downstairs a large open plan kitchen/family area is the heart of the home, with bi-fold doors leading to your patio and rear garden, perfect for the summer days and garden entertaining!
Additionally, the lounge boasts French doors to the garden, with a wealth of space that suits both entertaining and relaxing.
The separate dining room in this home is the perfect extra room - 'dining room' in name only this could also be used as a home office, gym, TV room, or even a spare guest bedroom on the ground floor.
The WC, utility and garage complete downstairs.
Upstairs boasts five bedrooms all with fitted bi-fold wardrobes as standard and two with ensuite bathrooms. The master bedroom also enjoys a dedicated dressing area with dual wardrobes, and a Juliette balcony providing natural light.
The rear garden is generous and enclosed with a Southwest position, mainly laid to lawn with patio to enjoy a summers day relaxing or socialising.
Jackton enjoys a semi-rural feel with the villages of Thorntonhall and Eaglesham a short distance away. The neighbouring conservation village of Eaglesham offers an excellent village primary school, much admired Eglinton Arms Hotel and Jackton is well served by nearby motorway links that provide direct access to city centre, Ayrshire and Lanarkshire. There are plentiful outdoor and equestrian pursuits found nearby in addition to excellent walking and cycling. Whitelee Wind Farm is a fantastic visitor centre and further amenities include numerous golf courses found nearby and road links via the Glasgow South Orbital give access to the city centre and Ayrshire. East Kilbride offers some fantastic retail and leisure facilities. Pre-schooling, primary and secondary schooling is also found nearby.
Interested in this property?
Council tax
First listed
Over a month agoEnergy Performance Certificate
Glasgow, G75
Marketed by
Aberdein Considine - Shawlands 251 Kilmarnock Road Shawlands, Glasgow G41 3JFPlacebuzz mortgage repayment calculator
Monthly repayment
The Est. Mortgage is for a 25 years repayment mortgage based on a 10% deposit and a 5.5% annual interest. It is only intended as a guide. Make sure you obtain accurate figures from your lender before committing to any mortgage. Your home may be repossessed if you do not keep up repayments on a mortgage.
Glasgow, G75 - Streetview
DISCLAIMER: Property descriptions and related information displayed on this page are marketing materials provided by Aberdein Considine - Shawlands. Placebuzz does not warrant or accept any responsibility for the accuracy or completeness of the property descriptions or related information provided here and they do not constitute property particulars. Please contact Aberdein Considine - Shawlands for full details and further information.





