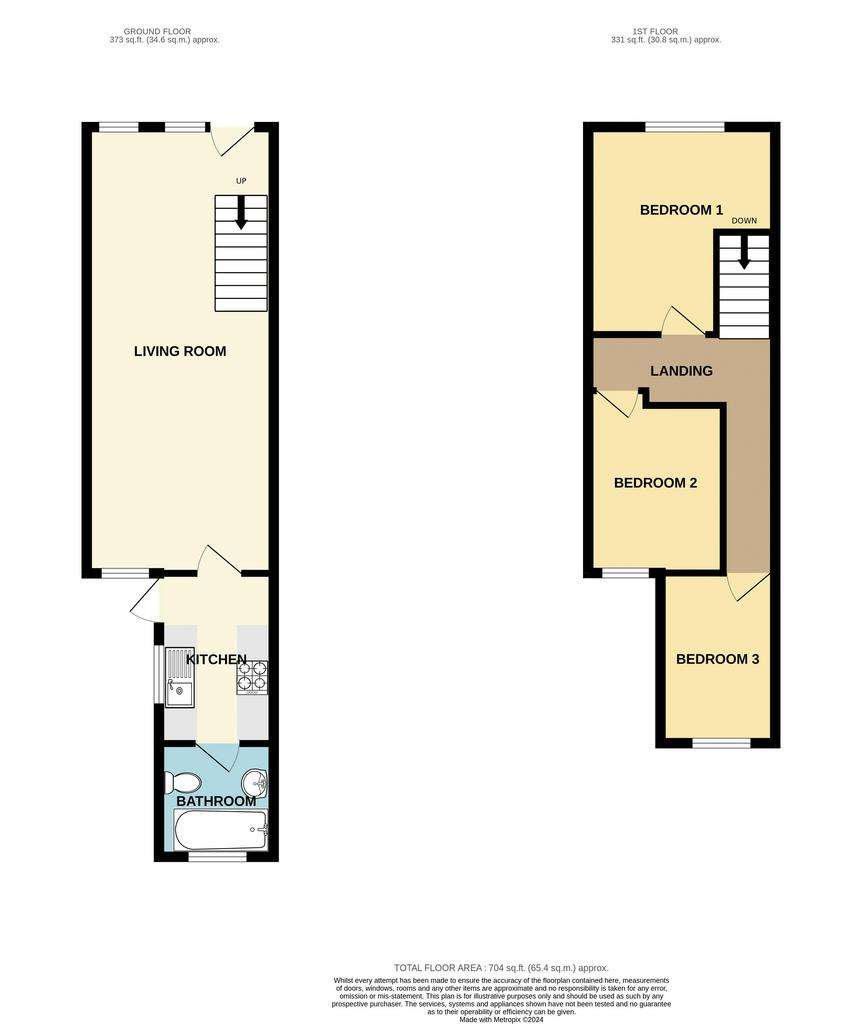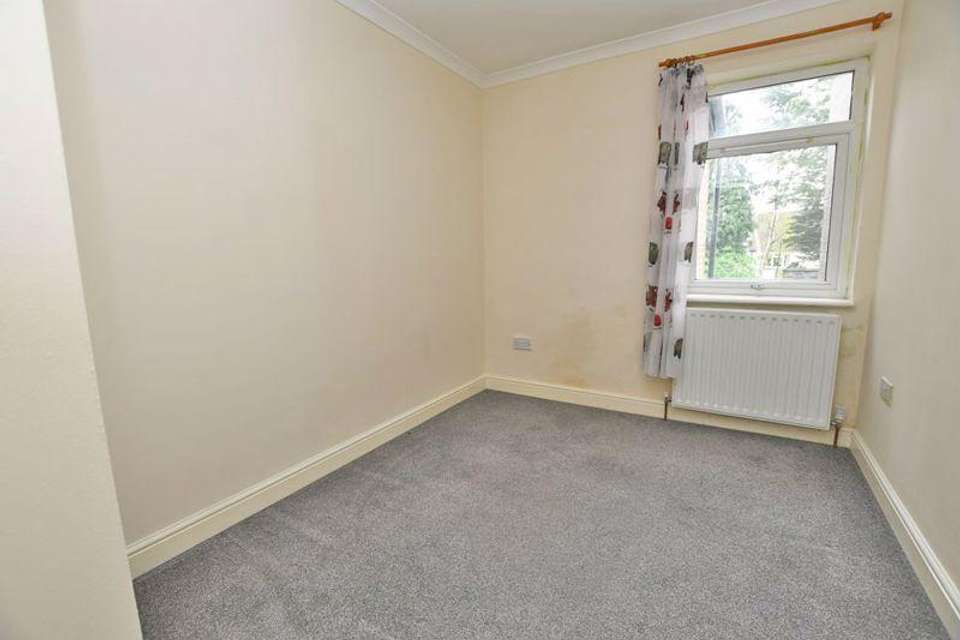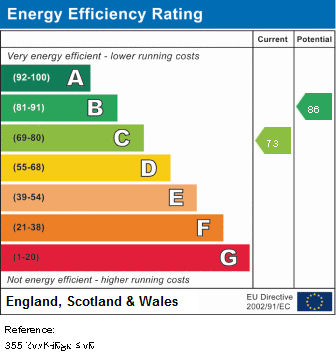3 bedroom terraced house for sale
Tonbridge Road, Maidstoneterraced house
bedrooms

Property photos




+8
Property description
*Guide price £250,000 - £275,000 *Exceptionally spacious mid terrace where an internal viewing is essential with over 700 sq foot of living space, with gas heating and double glazing. There is a fitted kitchen with appliances, ground floor bathroom, a big through lounge/dining room and 3 first floor bedrooms all with access from the landing. 50 ft rear garden. located in a most convenient and well established residential position on the the Tonbridge Road, A26.Agents note it is considered that the property would be an excellent residential investment to add to an existing portfolio with an expected rental income of £1400 pcm.
LOUNGE/DINING ROOM - 25' 3'' x 10' 7 MAX'' (7.69m x 3.22m)
Half glazed entrance door, 2 windows to front. 2 double radiators, Low level metre cupboard, understairs storage recess with modern consumer unit. further window overlooking rear garden, door to:
KITCHEN - 9' 8'' x 6' 6'' (2.94m x 1.98m)
Fitted with units having wood grain finish, bevelled edge door and draw cupboards with complementing granite effect work surfaces, stainless steel sink, mixer tap, 4 burner gas hob, oven beneath, extractor hood above. wall mounted gas fired boiler for hot water and central heating, vinyl flooring, mosaic tiled splash back, window to side, half glazed door to rear. door to:
BATHROOM
White suite, mixer tap and shower head, hand basin, low level wc, fully tiled walls, radiator, extractor fan, window to rear.
ON THE FIRST FLOOR
SPACIOUS L SHAPED LANDING
Access to roof space, double radiator
BEDROOM 1 - 11' 9'' x 7' 8'' (3.58m x 2.34m)
Window to front, double radiator.
BEDROOM 2 - 10' 0'' x 7' 7'' (3.05m x 2.31m)
Window to rear, radiator.
BEDROOM 3 - 9' 9'' x 6' 6'' (2.97m x 1.98m)
Window to rear, radiator.
OUTSIDE
Concrete patio area adjacent to house with covered area. 50 foot rear garden, fully fenced.
Tenure: Freehold
LOUNGE/DINING ROOM - 25' 3'' x 10' 7 MAX'' (7.69m x 3.22m)
Half glazed entrance door, 2 windows to front. 2 double radiators, Low level metre cupboard, understairs storage recess with modern consumer unit. further window overlooking rear garden, door to:
KITCHEN - 9' 8'' x 6' 6'' (2.94m x 1.98m)
Fitted with units having wood grain finish, bevelled edge door and draw cupboards with complementing granite effect work surfaces, stainless steel sink, mixer tap, 4 burner gas hob, oven beneath, extractor hood above. wall mounted gas fired boiler for hot water and central heating, vinyl flooring, mosaic tiled splash back, window to side, half glazed door to rear. door to:
BATHROOM
White suite, mixer tap and shower head, hand basin, low level wc, fully tiled walls, radiator, extractor fan, window to rear.
ON THE FIRST FLOOR
SPACIOUS L SHAPED LANDING
Access to roof space, double radiator
BEDROOM 1 - 11' 9'' x 7' 8'' (3.58m x 2.34m)
Window to front, double radiator.
BEDROOM 2 - 10' 0'' x 7' 7'' (3.05m x 2.31m)
Window to rear, radiator.
BEDROOM 3 - 9' 9'' x 6' 6'' (2.97m x 1.98m)
Window to rear, radiator.
OUTSIDE
Concrete patio area adjacent to house with covered area. 50 foot rear garden, fully fenced.
Tenure: Freehold
Interested in this property?
Council tax
First listed
2 weeks agoEnergy Performance Certificate
Tonbridge Road, Maidstone
Marketed by
Ferris & Co - Maidstone Penenden Heath Parade Maidstone ME14 2HNPlacebuzz mortgage repayment calculator
Monthly repayment
The Est. Mortgage is for a 25 years repayment mortgage based on a 10% deposit and a 5.5% annual interest. It is only intended as a guide. Make sure you obtain accurate figures from your lender before committing to any mortgage. Your home may be repossessed if you do not keep up repayments on a mortgage.
Tonbridge Road, Maidstone - Streetview
DISCLAIMER: Property descriptions and related information displayed on this page are marketing materials provided by Ferris & Co - Maidstone. Placebuzz does not warrant or accept any responsibility for the accuracy or completeness of the property descriptions or related information provided here and they do not constitute property particulars. Please contact Ferris & Co - Maidstone for full details and further information.













