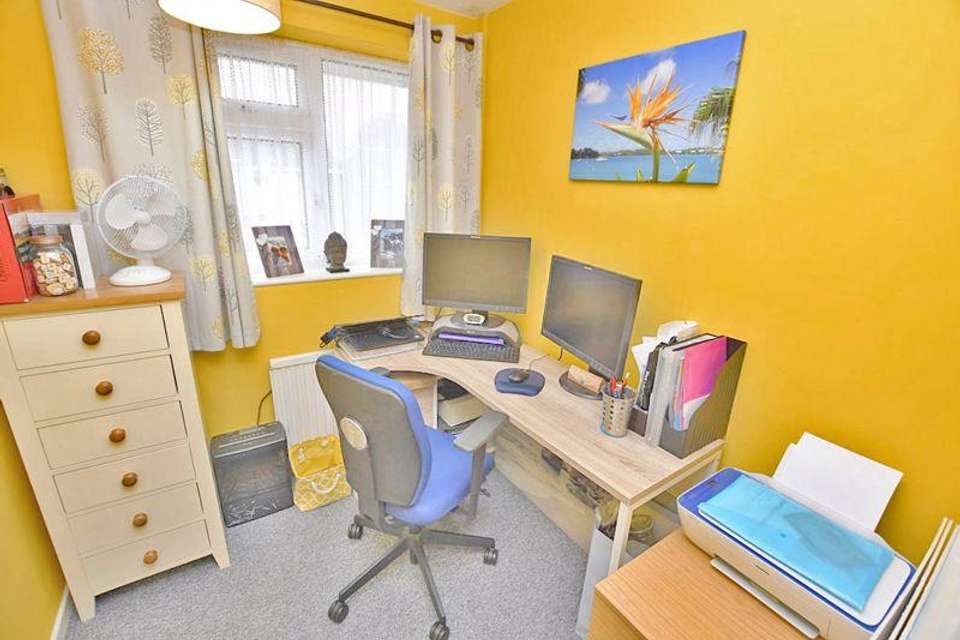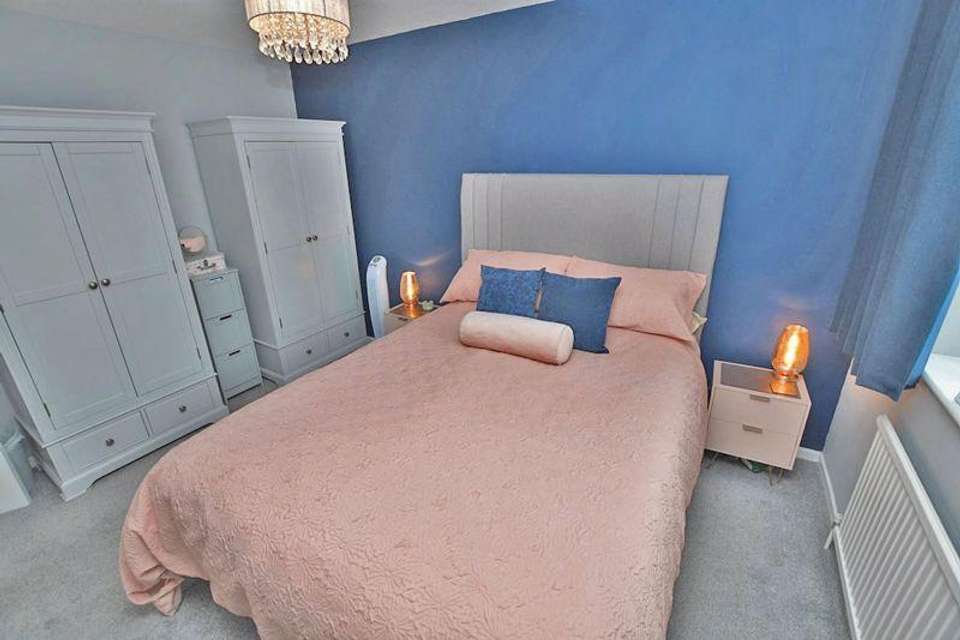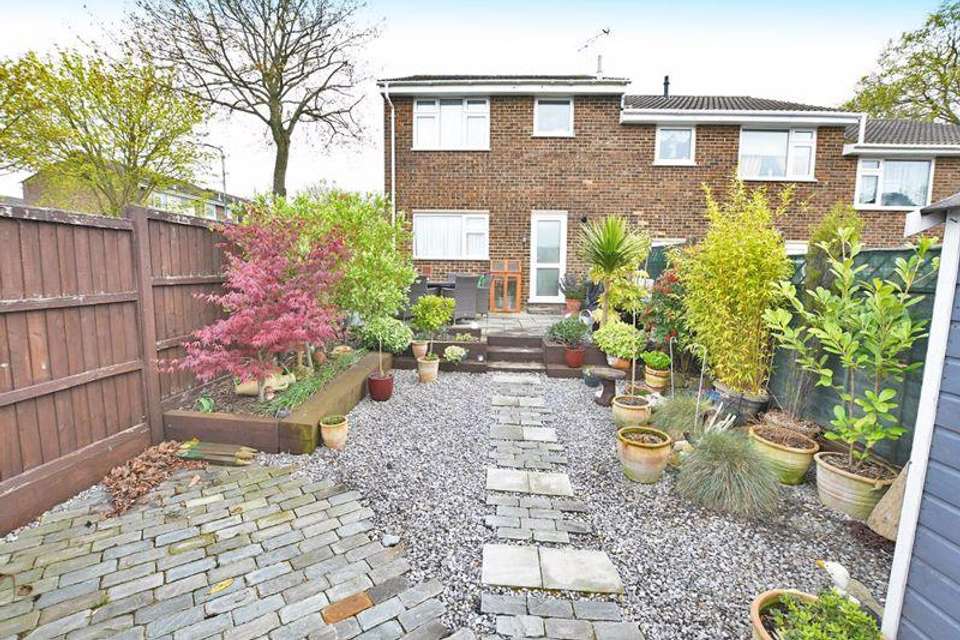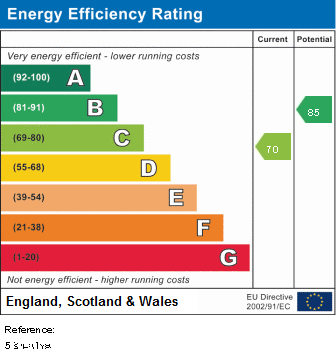3 bedroom semi-detached house for sale
Plaistow Square, Maidstonesemi-detached house
bedrooms
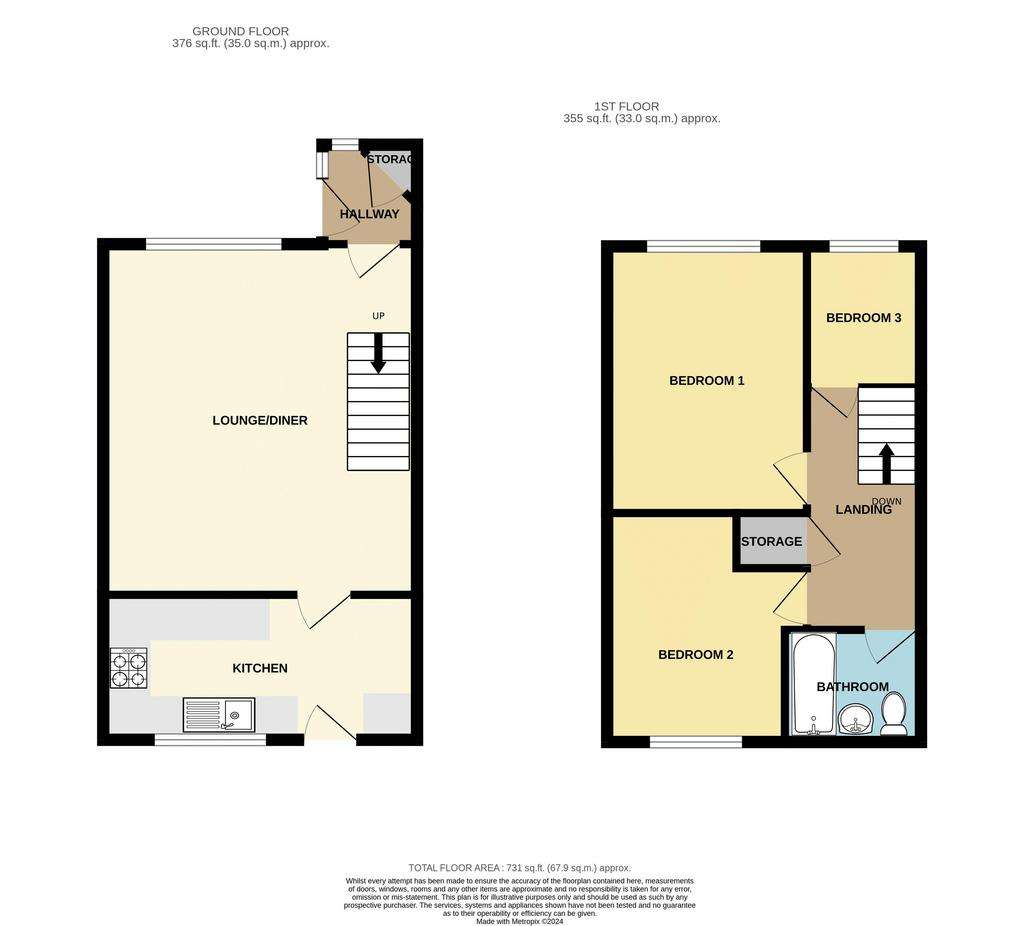
Property photos



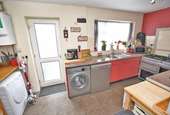
+14
Property description
*Guide Price £325,000 to £335,000* Popular and sought after family house featuring a beautifully landscaped south facing rear garden. There are distant views from the upper floor, occupying a cul-de-sac position on the Northern outskirts of the Vinters Park development. Vinters has an excellent selection of local amenities. Well decorated and nicely presented throughout. Gas central heating, double glazed windows, garage en bloc close by.
ON THE GROUND FLOOR
ENTRANCE PORCH
Glazed entrance door and side panel, UVPC frame. Low level meters cupboard, multi-pane glazed door to:
LOUNGE / DINING ROOM - 17' 0'' x 16' 0'' (5.18m x 4.87m)
Continuous wood laminate flooring, window to front, two double radiators, deep under stairs storage cupboard with luvred door, staircase to first floor, multi-pane door to:
KITCHEN / BREAKFAST ROOM - 16' 0'' x 7' 3'' (4.87m x 2.21m)
Fitted with floor and wall mounted units with marble effect working surfaces, stainless steel sink unit, mixer tap, vinyl flooring. Wall mounted gas fired boiler supplying central heating and hot water, space for washing machine, dishwasher, tumble dryer and fridge/freezer. Double gas cooker with 6 rings. Window and glazed door to rear garden, southern aspect.
ON THE FIRST FLOOR
LANDING
Built-in cupboard housing water cylinder, slatted shelves above, access to roof space.
BEDROOM 1 - 12' 6'' x 9' 4'' (3.81m x 2.84m)
Window to front, radiator.
BEDROOM 2 - 12' 0'' x 9' 2'' (3.65m x 2.79m)
Window to rear, southern aspect, distant views, radiator.
BEDROOM 3 - 6' 10'' x 6' 4'' (2.08m x 1.93m)
Window to front, radiator.
BATHROOM
White suite, panelled bath, separate shower with shower screen, hand basin with mixer tap, low level WC, three quarter tiled walls, vinyl flooring, mosaic relief and border, window to rear, southern aspect, heated towel rail/radiator.
OUTSIDE
To the front of the property is an Indian Sandstone path leading to front door. Garden laid half to pebbles and half bark, well stocked with shrubs.The rear garden extends to 45ft and is arranged on two levels with Indian sandstone patio area adjacent to house, ideal for outdoor entertaining. Enjoys a southern aspect with shallow steps and retained beds with timber sleepers, well stocked with shrubs. Further stoned area with brick paviour pathway, fully fenced, timber garden shed, rear pedestrian access. Garage en bloc close by with up and over entry door.
Council Tax Band: D
Tenure: Freehold
ON THE GROUND FLOOR
ENTRANCE PORCH
Glazed entrance door and side panel, UVPC frame. Low level meters cupboard, multi-pane glazed door to:
LOUNGE / DINING ROOM - 17' 0'' x 16' 0'' (5.18m x 4.87m)
Continuous wood laminate flooring, window to front, two double radiators, deep under stairs storage cupboard with luvred door, staircase to first floor, multi-pane door to:
KITCHEN / BREAKFAST ROOM - 16' 0'' x 7' 3'' (4.87m x 2.21m)
Fitted with floor and wall mounted units with marble effect working surfaces, stainless steel sink unit, mixer tap, vinyl flooring. Wall mounted gas fired boiler supplying central heating and hot water, space for washing machine, dishwasher, tumble dryer and fridge/freezer. Double gas cooker with 6 rings. Window and glazed door to rear garden, southern aspect.
ON THE FIRST FLOOR
LANDING
Built-in cupboard housing water cylinder, slatted shelves above, access to roof space.
BEDROOM 1 - 12' 6'' x 9' 4'' (3.81m x 2.84m)
Window to front, radiator.
BEDROOM 2 - 12' 0'' x 9' 2'' (3.65m x 2.79m)
Window to rear, southern aspect, distant views, radiator.
BEDROOM 3 - 6' 10'' x 6' 4'' (2.08m x 1.93m)
Window to front, radiator.
BATHROOM
White suite, panelled bath, separate shower with shower screen, hand basin with mixer tap, low level WC, three quarter tiled walls, vinyl flooring, mosaic relief and border, window to rear, southern aspect, heated towel rail/radiator.
OUTSIDE
To the front of the property is an Indian Sandstone path leading to front door. Garden laid half to pebbles and half bark, well stocked with shrubs.The rear garden extends to 45ft and is arranged on two levels with Indian sandstone patio area adjacent to house, ideal for outdoor entertaining. Enjoys a southern aspect with shallow steps and retained beds with timber sleepers, well stocked with shrubs. Further stoned area with brick paviour pathway, fully fenced, timber garden shed, rear pedestrian access. Garage en bloc close by with up and over entry door.
Council Tax Band: D
Tenure: Freehold
Interested in this property?
Council tax
First listed
3 weeks agoEnergy Performance Certificate
Plaistow Square, Maidstone
Marketed by
Ferris & Co - Maidstone Penenden Heath Parade Maidstone ME14 2HNPlacebuzz mortgage repayment calculator
Monthly repayment
The Est. Mortgage is for a 25 years repayment mortgage based on a 10% deposit and a 5.5% annual interest. It is only intended as a guide. Make sure you obtain accurate figures from your lender before committing to any mortgage. Your home may be repossessed if you do not keep up repayments on a mortgage.
Plaistow Square, Maidstone - Streetview
DISCLAIMER: Property descriptions and related information displayed on this page are marketing materials provided by Ferris & Co - Maidstone. Placebuzz does not warrant or accept any responsibility for the accuracy or completeness of the property descriptions or related information provided here and they do not constitute property particulars. Please contact Ferris & Co - Maidstone for full details and further information.









