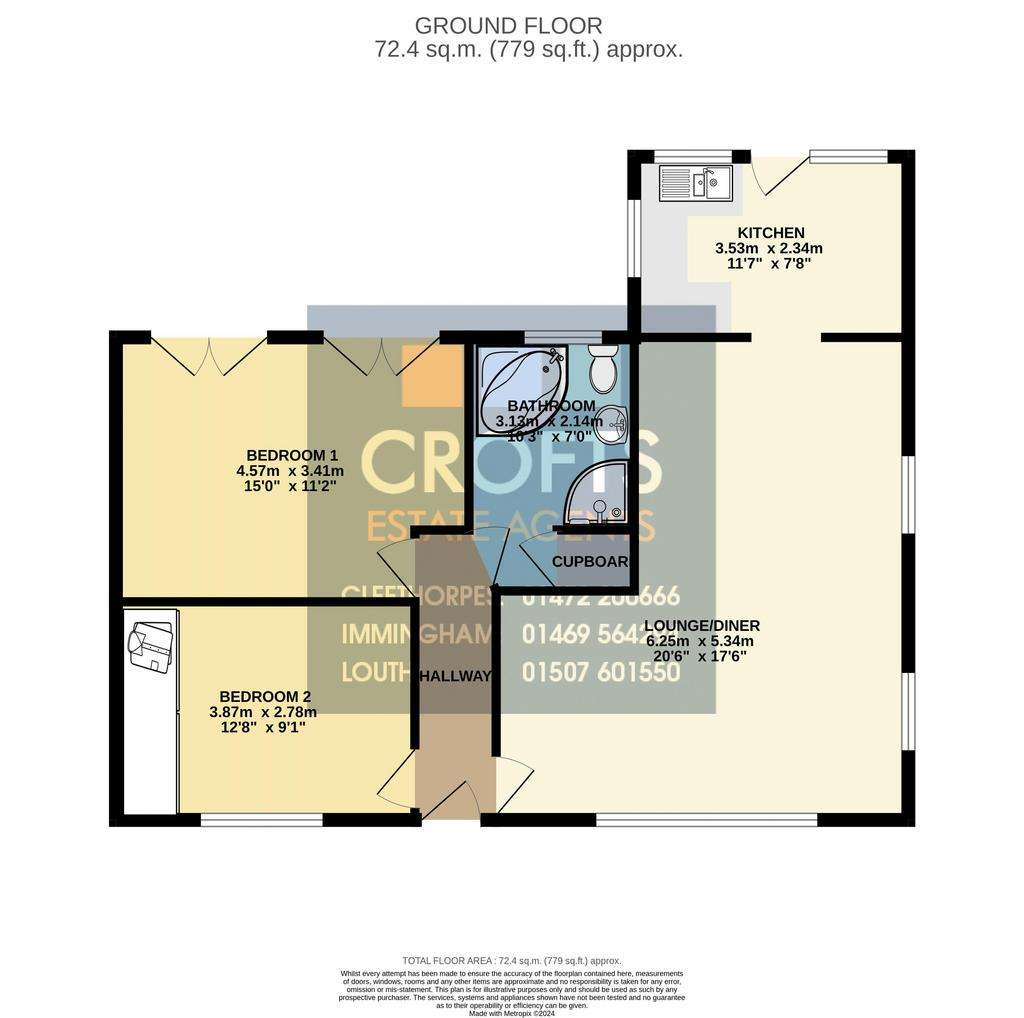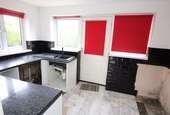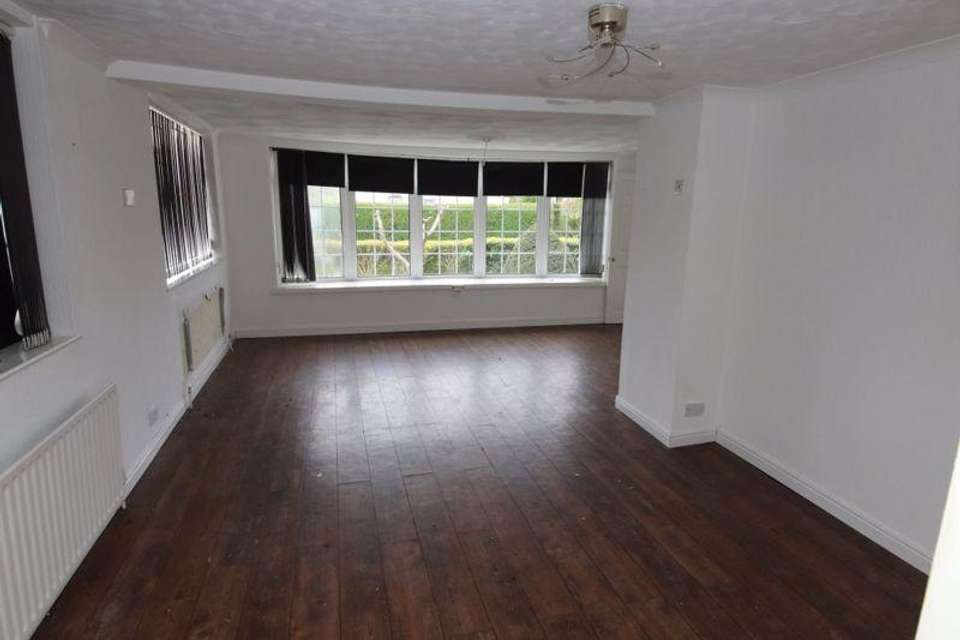2 bedroom chalet for sale
FIRST MAIN ROAD, HUMBERSTON FITTIEShouse
bedrooms

Property photos




+10
Property description
Crofts estate agents are pleased to be able to offer for sale a rare opportunity to purchase one of the brick built chalets upon the popular Humberston Fitties development. Being the first property on the left has you enter the holiday park, the property comes with a advantage of brick built garage which is not normally found upon this development. Its fair to say the property does requires some refurbishment but offers great potential and has been priced realistically to reflect this. The accommodation on offer comprises entrance hallway, L-shaped lounge/diner, kitchen, two bedrooms and a good sized bathroom. Driveway and detached garage. Private rear garden with the remainder of the gardens wrapping around the side and onto the front. uPVC double glazing and previously the property had oil fired central heating but does require a replacement boiler, some new radiators and possible pipe work replacement/repair in places. Viewing is highly advised.
Entrance Hallway
uPVC double glazed entry door to the front elevation. Coving to the ceiling.
Lounge/Diner - 20' 6'' x 17' 7'' (6.256m x 5.349m) L-shape max points
Offering uPVC double glazed bow window to the front elevation and two further windows to the side. Laminate flooring. Central heating radiator and a second connection point for another radiator.
Kitchen - 7' 8'' x 11' 7'' (2.345m x 3.532m)
In need of refurbishment or replacement the kitchen has a upvc double glazed window to the side and two further windows to the rear. Rear entry door. One and a half sink and drainer with splash back tiling.
Bedroom One - 11' 2'' x 15' 0'' (3.416m x 4.575m)
A versatile space which has two sets of uPVC double glazed French doors to the rear. Central heating radiator connection point. Covin to the ceiling.
Bedroom Two - 9' 2'' x 12' 9'' (2.785m x 3.878m)
uPVC double glazed window to the front elevation. Central heating radiator. Fitted wardrobes to one wall.
Bathroom - 10' 4'' x 7' 0'' (3.137m x 2.140m)
uPVC double glazed window to the rear. Again the bathroom requires repair or replacement. Currently fitted with a pedestal wash hand basin, panelled bath and shower cubicle. Splashback tiling.
Outside
The property is set upon this good sized plot with gardens wrapping around. gravelled driveway with inset paving and leading upto the detached garage. The rear garden has lawned area, pergola, patio and an oil tank located behind the garage.
Garage - 20' 3'' x 9' 1'' (6.182m x 2.768m)
Offering roller door to the front elevation and having side personal door.
Additional Information
Please note that at the time the property details were taken, the property had undergone some damage with removal of the boiler, some radiators and damage to kitchen and bathroom. Any prospective purchasers will need to make their own checks as to what works are required and the status of electrical works, plumbing and heating connections.
Council Tax Band: A
Tenure: Leasehold
Entrance Hallway
uPVC double glazed entry door to the front elevation. Coving to the ceiling.
Lounge/Diner - 20' 6'' x 17' 7'' (6.256m x 5.349m) L-shape max points
Offering uPVC double glazed bow window to the front elevation and two further windows to the side. Laminate flooring. Central heating radiator and a second connection point for another radiator.
Kitchen - 7' 8'' x 11' 7'' (2.345m x 3.532m)
In need of refurbishment or replacement the kitchen has a upvc double glazed window to the side and two further windows to the rear. Rear entry door. One and a half sink and drainer with splash back tiling.
Bedroom One - 11' 2'' x 15' 0'' (3.416m x 4.575m)
A versatile space which has two sets of uPVC double glazed French doors to the rear. Central heating radiator connection point. Covin to the ceiling.
Bedroom Two - 9' 2'' x 12' 9'' (2.785m x 3.878m)
uPVC double glazed window to the front elevation. Central heating radiator. Fitted wardrobes to one wall.
Bathroom - 10' 4'' x 7' 0'' (3.137m x 2.140m)
uPVC double glazed window to the rear. Again the bathroom requires repair or replacement. Currently fitted with a pedestal wash hand basin, panelled bath and shower cubicle. Splashback tiling.
Outside
The property is set upon this good sized plot with gardens wrapping around. gravelled driveway with inset paving and leading upto the detached garage. The rear garden has lawned area, pergola, patio and an oil tank located behind the garage.
Garage - 20' 3'' x 9' 1'' (6.182m x 2.768m)
Offering roller door to the front elevation and having side personal door.
Additional Information
Please note that at the time the property details were taken, the property had undergone some damage with removal of the boiler, some radiators and damage to kitchen and bathroom. Any prospective purchasers will need to make their own checks as to what works are required and the status of electrical works, plumbing and heating connections.
Council Tax Band: A
Tenure: Leasehold
Council tax
First listed
2 weeks agoFIRST MAIN ROAD, HUMBERSTON FITTIES
Placebuzz mortgage repayment calculator
Monthly repayment
The Est. Mortgage is for a 25 years repayment mortgage based on a 10% deposit and a 5.5% annual interest. It is only intended as a guide. Make sure you obtain accurate figures from your lender before committing to any mortgage. Your home may be repossessed if you do not keep up repayments on a mortgage.
FIRST MAIN ROAD, HUMBERSTON FITTIES - Streetview
DISCLAIMER: Property descriptions and related information displayed on this page are marketing materials provided by Crofts Estate Agents - Cleethorpes. Placebuzz does not warrant or accept any responsibility for the accuracy or completeness of the property descriptions or related information provided here and they do not constitute property particulars. Please contact Crofts Estate Agents - Cleethorpes for full details and further information.














