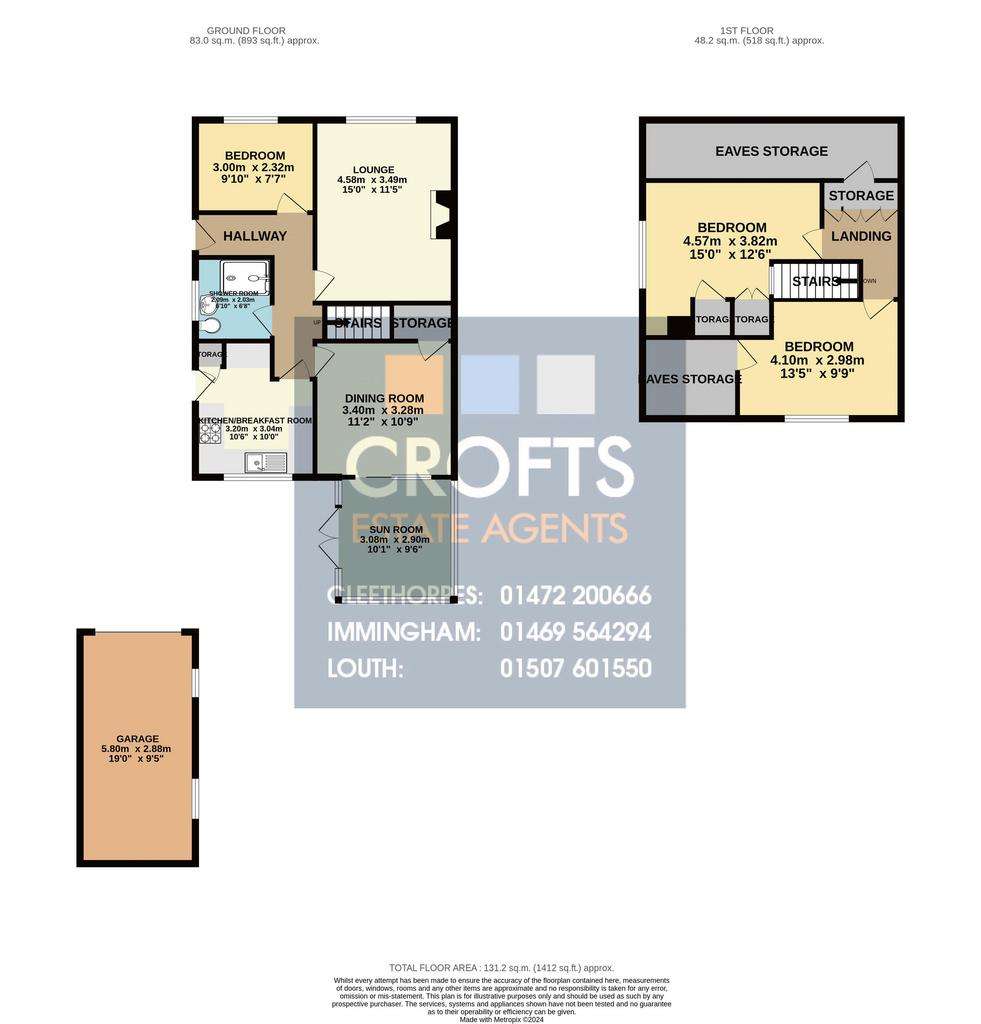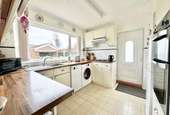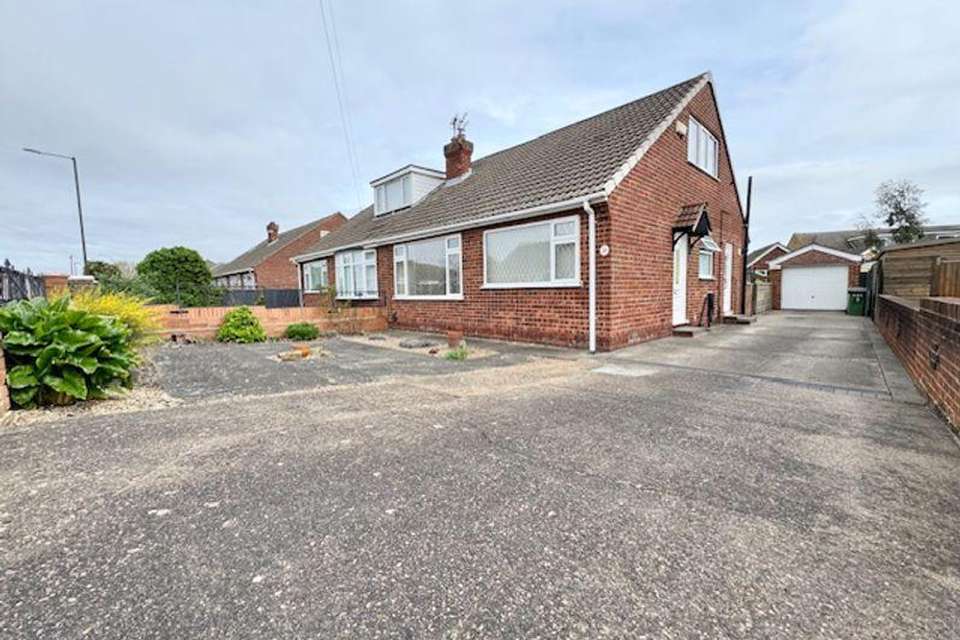3 bedroom semi-detached bungalow for sale
LAVENHAM ROAD, SCARTHObungalow
bedrooms

Property photos




+16
Property description
To be sold with NO FORWARD CHAIN, on a BUSY LOCAL BUS ROUTE close to EXCELLENT SCHOOLING and PARKS is this deceptively large three bedroom semi detached dormer bungalow. Extended to the rear with a hard roofed conservatory, this property offers more than meets the eye and briefly consists of entrance hall, breakfast kitchen, lounge, dining room, sun room, ground floor shower room, ground floor bedroom and two large double bedrooms to the first floor. Outside, the property has low maintenance front with well presented ornamental gardens with neat well stocked borders and manicured lawns plus two separate slab patio areas and shed. Parking is provided by a long and wide concrete and block paved driveway for up to four cars down to a detached single brick garage.
Entrance Hall - 3' 8'' x 9' 10'' (1.13m x 3.00m)
an L shaped hallway has uPVC frosted door to the side, neutral decor, radiator and pendant light.
Lounge - 15' 0'' x 11' 5'' (4.58m x 3.49m)
A spacious lounge has uPVC window to the front with vertical blinds, cream decor to coving, pattern carpet, three wall lights, radiator, wood fire place with new gas fire plus marble hearth and inset.
Dining room - 11' 2'' x 10' 9'' (3.40m x 3.28m)
The dining room has white decor to coving and dado rail, wood laminate flooring, radiator, pendant light, under stairs storage with full length window and sliding door into the sun room.
Kitchen breakfast room - 10' 0'' x 10' 6'' (3.04m x 3.20m)
The kitchen has cream wall and base units with wood effect work top and stainless sink drainer over. There is an integral oven grill, gas hob with extractor over, space for tall fridge freezer, dishwasher and washing machine. original tiled floor, white tiled splash backs and white decor to coving, radiator, uPVC window to the rear, uPVc frosted door to the side, breakfast bar, built in storage cupboard and strip light.
Sun room - 10' 1'' x 9' 6'' (3.08m x 2.90m)
A conservatory extension has had a solid roof put on it to make it an all year around room. The room has uPVC windows and Frnech doors to the patio, radiator, blinds, wall lights and wood laminate flooring.
Shower room - 6' 10'' x 6' 10'' (2.09m x 2.09m)
A modern ground floor shower room has low threshold double shower, matching white WC and sink, white splash back tiling and grey marble effect aqua boarding, grey tiled floor, uPVC frosted window to the side with blind, radiator, pendant light and coving.
Bedroom Three - 7' 7'' x 9' 10'' (2.32m x 3.00m)
The smaller third bedroom to the ground floor has had many uses over the years but now acts as a bedroom. The room has uPVC window to the front with vertical blinds, cream and white decor with picture rail, wood laminate flooring, radiator and pendant light.
Stairs and landing
The stairs and landing have neutral decor and carpet with built in storage cupboards leading into eaves storage.
Bedroom One - 12' 6'' x 15' 0'' (3.82m x 4.57m)
The largest bedroom has uPVC window to the side with vertical blinds, cream decor, brown carpet, built in storage units, radiator and pendant light
Bedroom Two - 9' 9'' x 13' 5'' (2.98m x 4.10m)
The second double room has uPVC window and blind to the rear, grey carpet, cream and white decor to coving and dado rail. radiator, pendant light and eaves storage.
Detached single garage - 19' 0'' x 9' 5'' (5.80m x 2.88m)
A single brick garage is made from brick and tile with two uPVC windows to the side and up and over metal door to the front. The garage has both power and light.
Front garden and driveway
The front garden has low wall and railings with iron gates leading to long wide driveway of concrete and block paved edging all the way to the detached garage with parking for at least four cars. The front garden is laid to low maintenance slabs with a mix of soil, gravel and barked well stocked planted borders.
Rear gardens
Offering two separate slab patio areas connected by slab path past neat lawn and well tended and stocked soil, gravel and blue slate borders the rear garden is superbly presented. The garden has timber fence to the boundaries with wall and gate to the driveway.
Council Tax Band: B
Tenure: Freehold
Entrance Hall - 3' 8'' x 9' 10'' (1.13m x 3.00m)
an L shaped hallway has uPVC frosted door to the side, neutral decor, radiator and pendant light.
Lounge - 15' 0'' x 11' 5'' (4.58m x 3.49m)
A spacious lounge has uPVC window to the front with vertical blinds, cream decor to coving, pattern carpet, three wall lights, radiator, wood fire place with new gas fire plus marble hearth and inset.
Dining room - 11' 2'' x 10' 9'' (3.40m x 3.28m)
The dining room has white decor to coving and dado rail, wood laminate flooring, radiator, pendant light, under stairs storage with full length window and sliding door into the sun room.
Kitchen breakfast room - 10' 0'' x 10' 6'' (3.04m x 3.20m)
The kitchen has cream wall and base units with wood effect work top and stainless sink drainer over. There is an integral oven grill, gas hob with extractor over, space for tall fridge freezer, dishwasher and washing machine. original tiled floor, white tiled splash backs and white decor to coving, radiator, uPVC window to the rear, uPVc frosted door to the side, breakfast bar, built in storage cupboard and strip light.
Sun room - 10' 1'' x 9' 6'' (3.08m x 2.90m)
A conservatory extension has had a solid roof put on it to make it an all year around room. The room has uPVC windows and Frnech doors to the patio, radiator, blinds, wall lights and wood laminate flooring.
Shower room - 6' 10'' x 6' 10'' (2.09m x 2.09m)
A modern ground floor shower room has low threshold double shower, matching white WC and sink, white splash back tiling and grey marble effect aqua boarding, grey tiled floor, uPVC frosted window to the side with blind, radiator, pendant light and coving.
Bedroom Three - 7' 7'' x 9' 10'' (2.32m x 3.00m)
The smaller third bedroom to the ground floor has had many uses over the years but now acts as a bedroom. The room has uPVC window to the front with vertical blinds, cream and white decor with picture rail, wood laminate flooring, radiator and pendant light.
Stairs and landing
The stairs and landing have neutral decor and carpet with built in storage cupboards leading into eaves storage.
Bedroom One - 12' 6'' x 15' 0'' (3.82m x 4.57m)
The largest bedroom has uPVC window to the side with vertical blinds, cream decor, brown carpet, built in storage units, radiator and pendant light
Bedroom Two - 9' 9'' x 13' 5'' (2.98m x 4.10m)
The second double room has uPVC window and blind to the rear, grey carpet, cream and white decor to coving and dado rail. radiator, pendant light and eaves storage.
Detached single garage - 19' 0'' x 9' 5'' (5.80m x 2.88m)
A single brick garage is made from brick and tile with two uPVC windows to the side and up and over metal door to the front. The garage has both power and light.
Front garden and driveway
The front garden has low wall and railings with iron gates leading to long wide driveway of concrete and block paved edging all the way to the detached garage with parking for at least four cars. The front garden is laid to low maintenance slabs with a mix of soil, gravel and barked well stocked planted borders.
Rear gardens
Offering two separate slab patio areas connected by slab path past neat lawn and well tended and stocked soil, gravel and blue slate borders the rear garden is superbly presented. The garden has timber fence to the boundaries with wall and gate to the driveway.
Council Tax Band: B
Tenure: Freehold
Interested in this property?
Council tax
First listed
2 weeks agoLAVENHAM ROAD, SCARTHO
Marketed by
Crofts Estate Agents - Cleethorpes 62 St Peters Avenue Cleethorpes DN35 8HPCall agent on 01472 200666
Placebuzz mortgage repayment calculator
Monthly repayment
The Est. Mortgage is for a 25 years repayment mortgage based on a 10% deposit and a 5.5% annual interest. It is only intended as a guide. Make sure you obtain accurate figures from your lender before committing to any mortgage. Your home may be repossessed if you do not keep up repayments on a mortgage.
LAVENHAM ROAD, SCARTHO - Streetview
DISCLAIMER: Property descriptions and related information displayed on this page are marketing materials provided by Crofts Estate Agents - Cleethorpes. Placebuzz does not warrant or accept any responsibility for the accuracy or completeness of the property descriptions or related information provided here and they do not constitute property particulars. Please contact Crofts Estate Agents - Cleethorpes for full details and further information.




















