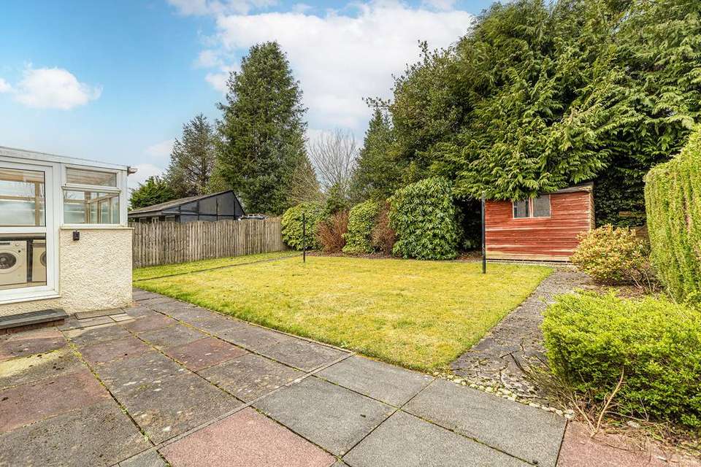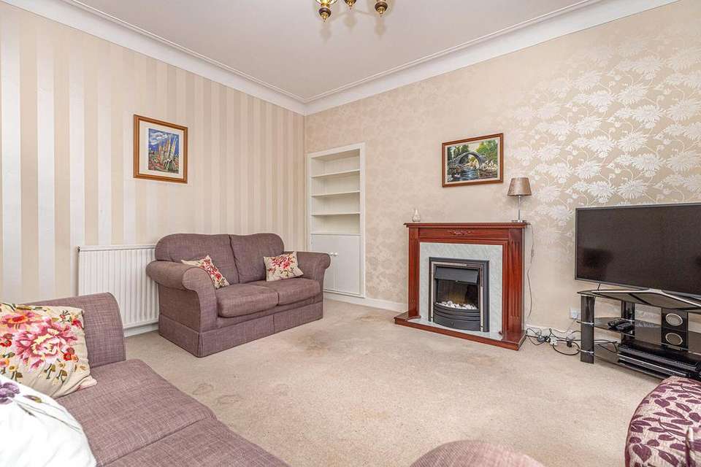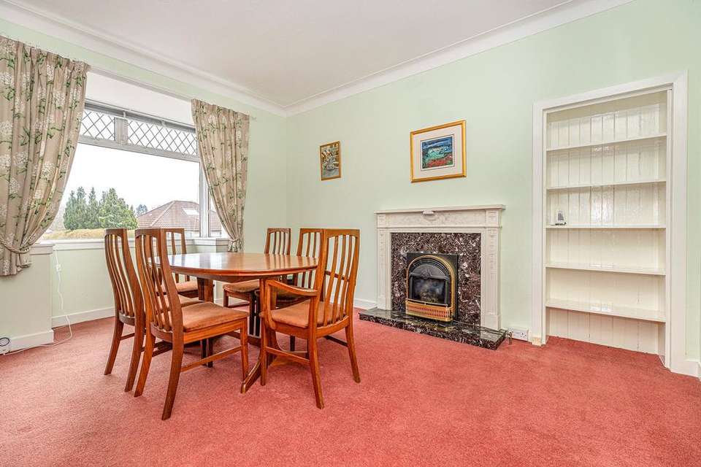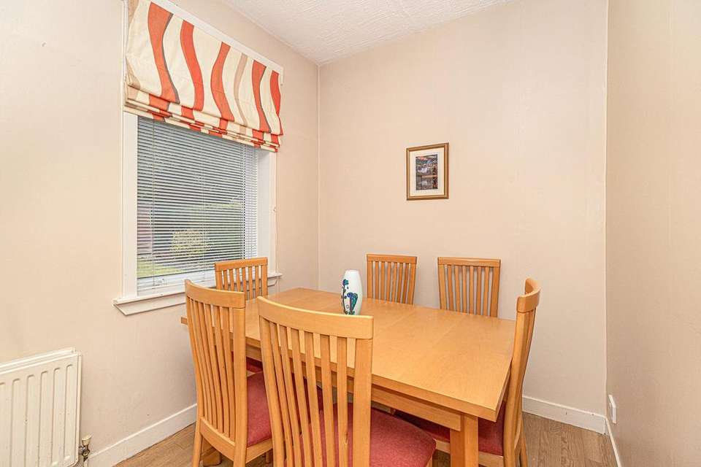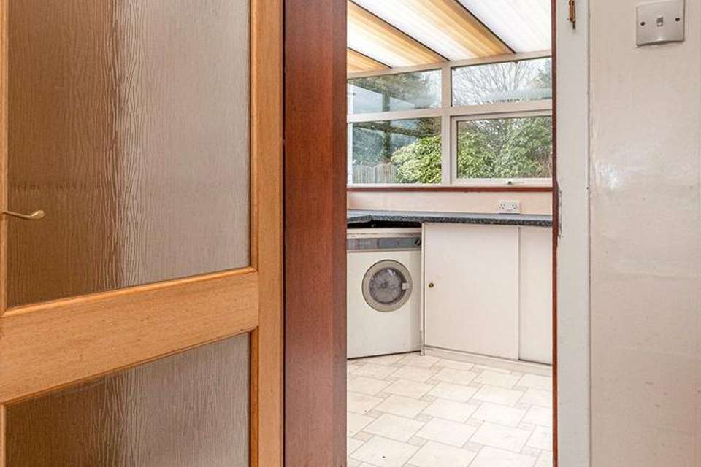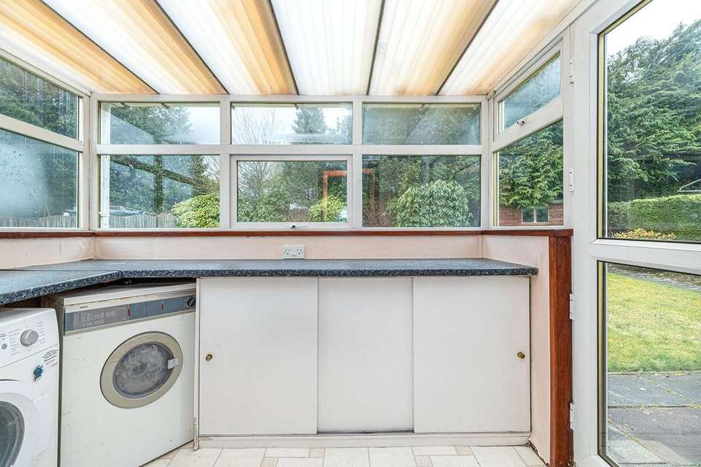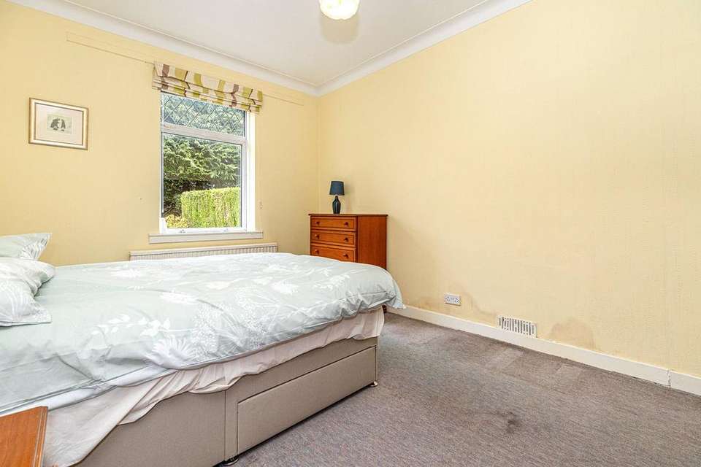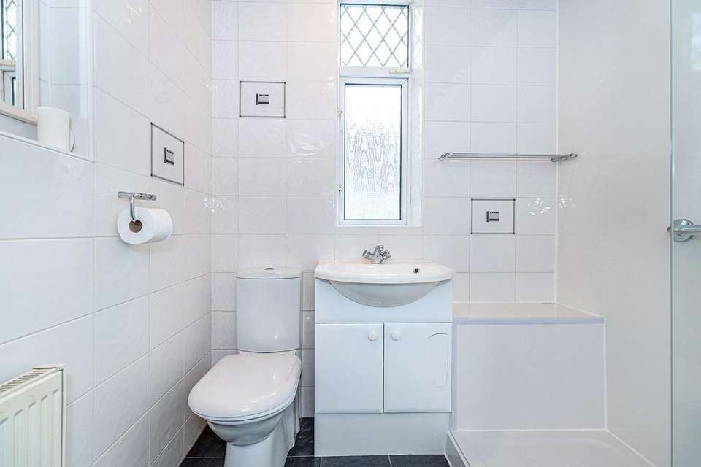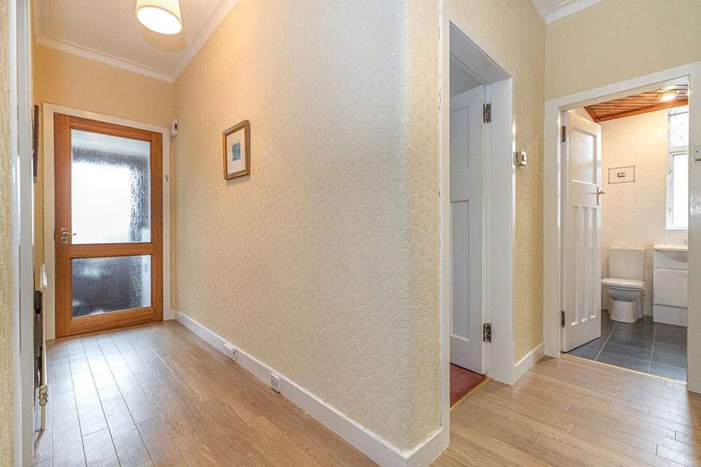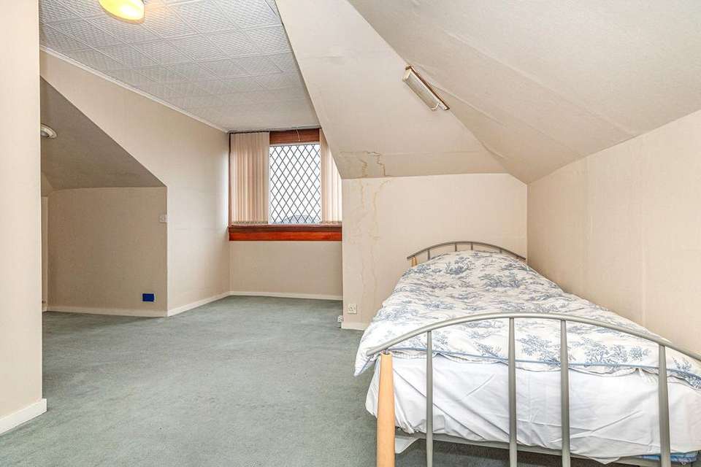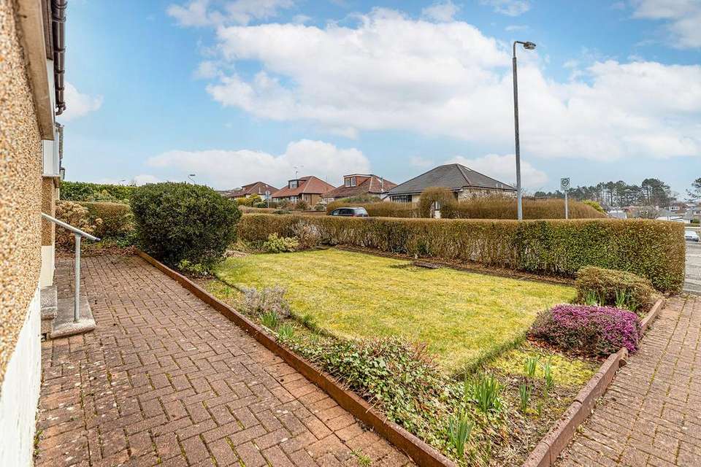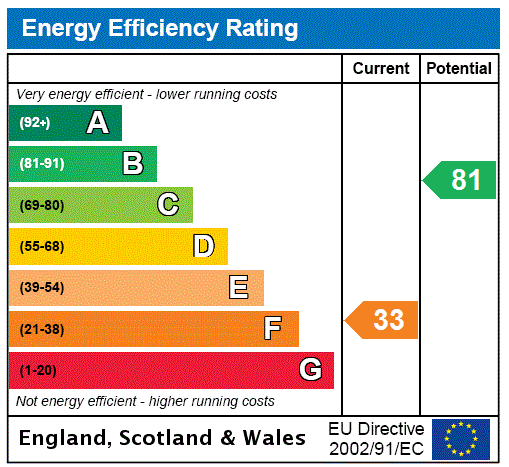3 bedroom detached house for sale
Rannoch Drive, Bearsdendetached house
bedrooms
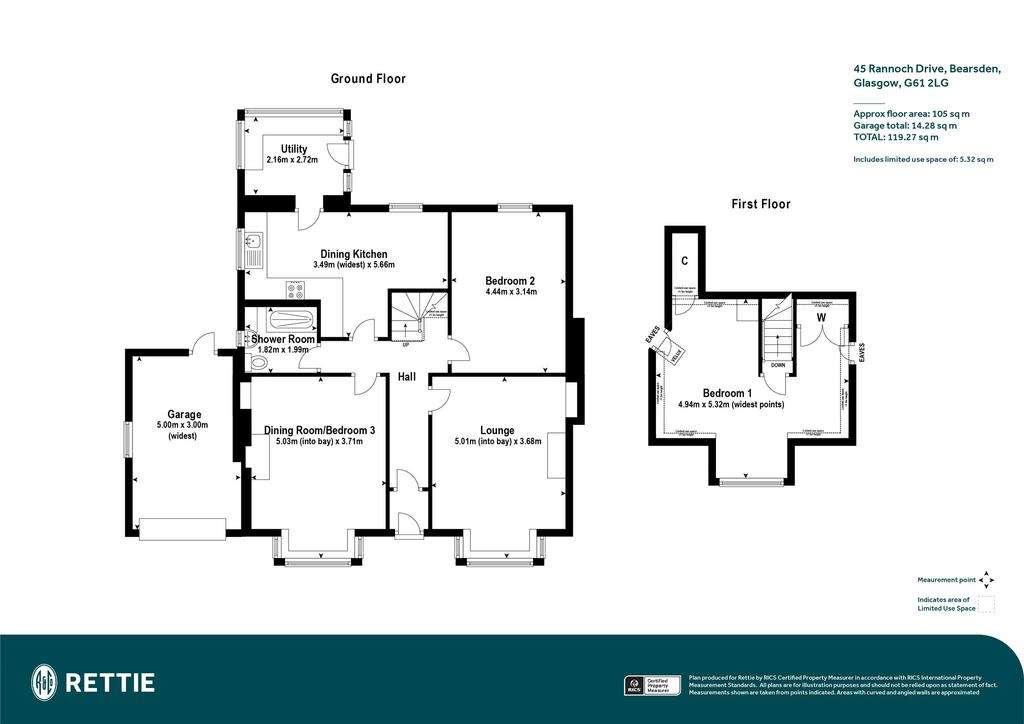
Property photos




+21
Property description
A detached, double bay fronted bungalow constructed post war by John Lawrence and occupying a super plot (west facing garden), located in Bearsden’s enduringly popular Killermont district. A really exciting opportunity for families, couples and downsizers looking to put their own stamp to one of these fantastic homes. Off street driveway parking and attached garage.
The property has been under the same ownership for a number years and, whilst elements of the accommodation/material condition are now dated, the property has been very well maintained across the duration of our client’s stay. Given the size and topography of the plot, there would be significant potential for extension to the rear elevation of the property (without detracting too much from the garden space), whilst dormer windows could be implemented to augment the first floor. Of course, any alterations undertaken would have to me made with appropriate permissions/warrants from the local authority.
Summary of Accommodation
- Entrance vestibule through to reception hallway (stair to first floor)
- Large bay windowed lounge with recessed display shelving
- Bay windowed dining room with feature fireplace (living flame) – could be utilised as third bedroom as per requirement
- Open plan dining kitchen – plenty room for table, selection of integrated appliances
- Dedicated utility area with courtesy door access to rear garden
- Two additional double bedrooms
Externally, the property features nicely pruned gardens to front and rear, with the rear garden particularly notable for its generous size, sense of privacy and westerly orientation (best of afternoon/evening sun). Ample off-street parking is afforded via a driveway laid to monobloc, with an attached garage provided good storage.
Situation
Killermont is on the south-easterly side of Bearsden, nearby the fairways of The Glasgow Golf Club (Killermont course). It falls in the catchment for the excellent Killermont Primary School and for the new school premises of Boclair Academy. There are some local shops to be found on Rannoch Drive, including the much-loved late opening general store (Murdo’s). Ready access, via Maryhill Road or Bearsden’s Switchback Road, to Glasgow’s West End and city centre. There are three railway stations in Bearsden and a further railway station not far away at Maryhill Park.
SAT NAV REF: G61 2LG
EPC : BAND
COUNCIL TAX : BAND F
TENURE : FREEHOLD
EPC Rating: F
Council Tax Band: F
The property has been under the same ownership for a number years and, whilst elements of the accommodation/material condition are now dated, the property has been very well maintained across the duration of our client’s stay. Given the size and topography of the plot, there would be significant potential for extension to the rear elevation of the property (without detracting too much from the garden space), whilst dormer windows could be implemented to augment the first floor. Of course, any alterations undertaken would have to me made with appropriate permissions/warrants from the local authority.
Summary of Accommodation
- Entrance vestibule through to reception hallway (stair to first floor)
- Large bay windowed lounge with recessed display shelving
- Bay windowed dining room with feature fireplace (living flame) – could be utilised as third bedroom as per requirement
- Open plan dining kitchen – plenty room for table, selection of integrated appliances
- Dedicated utility area with courtesy door access to rear garden
- Two additional double bedrooms
Externally, the property features nicely pruned gardens to front and rear, with the rear garden particularly notable for its generous size, sense of privacy and westerly orientation (best of afternoon/evening sun). Ample off-street parking is afforded via a driveway laid to monobloc, with an attached garage provided good storage.
Situation
Killermont is on the south-easterly side of Bearsden, nearby the fairways of The Glasgow Golf Club (Killermont course). It falls in the catchment for the excellent Killermont Primary School and for the new school premises of Boclair Academy. There are some local shops to be found on Rannoch Drive, including the much-loved late opening general store (Murdo’s). Ready access, via Maryhill Road or Bearsden’s Switchback Road, to Glasgow’s West End and city centre. There are three railway stations in Bearsden and a further railway station not far away at Maryhill Park.
SAT NAV REF: G61 2LG
EPC : BAND
COUNCIL TAX : BAND F
TENURE : FREEHOLD
EPC Rating: F
Council Tax Band: F
Interested in this property?
Council tax
First listed
2 weeks agoEnergy Performance Certificate
Rannoch Drive, Bearsden
Marketed by
Rettie & Co - Bearsden 165 Milngavie Road Bearsden G61 3DYPlacebuzz mortgage repayment calculator
Monthly repayment
The Est. Mortgage is for a 25 years repayment mortgage based on a 10% deposit and a 5.5% annual interest. It is only intended as a guide. Make sure you obtain accurate figures from your lender before committing to any mortgage. Your home may be repossessed if you do not keep up repayments on a mortgage.
Rannoch Drive, Bearsden - Streetview
DISCLAIMER: Property descriptions and related information displayed on this page are marketing materials provided by Rettie & Co - Bearsden. Placebuzz does not warrant or accept any responsibility for the accuracy or completeness of the property descriptions or related information provided here and they do not constitute property particulars. Please contact Rettie & Co - Bearsden for full details and further information.



