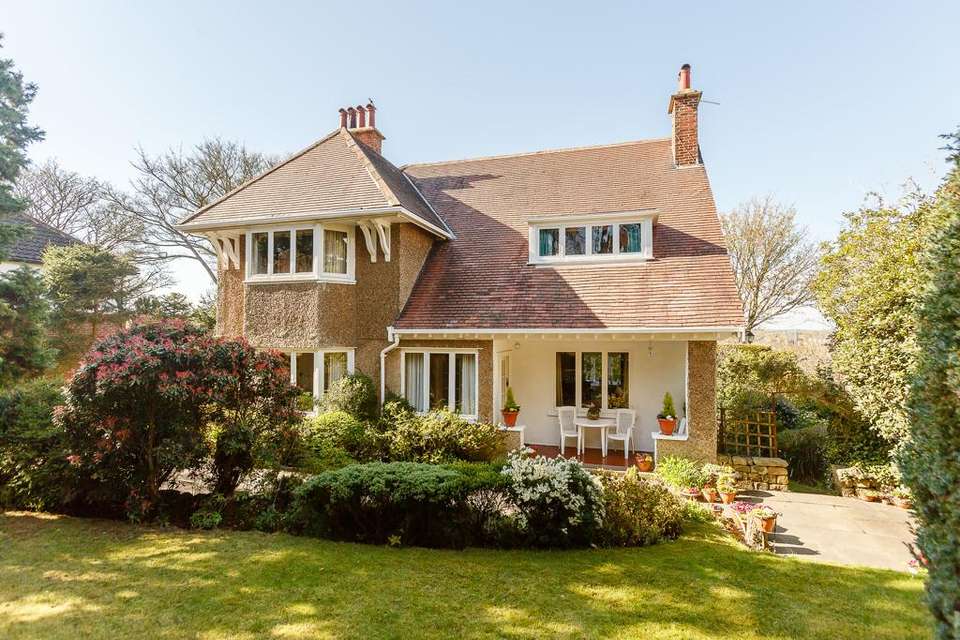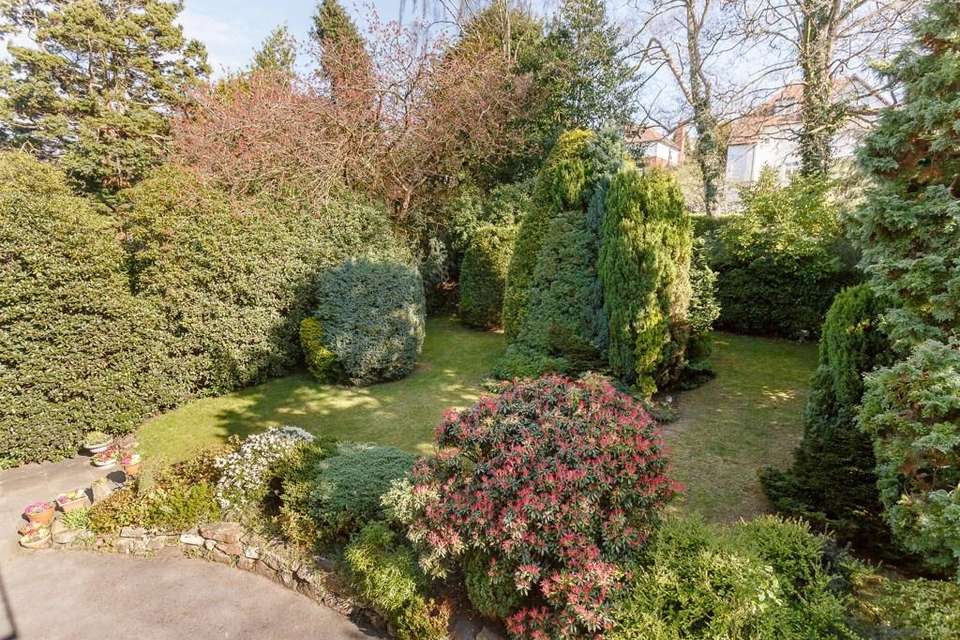4 bedroom detached house for sale
Harrogate, Harrogate HG1detached house
bedrooms
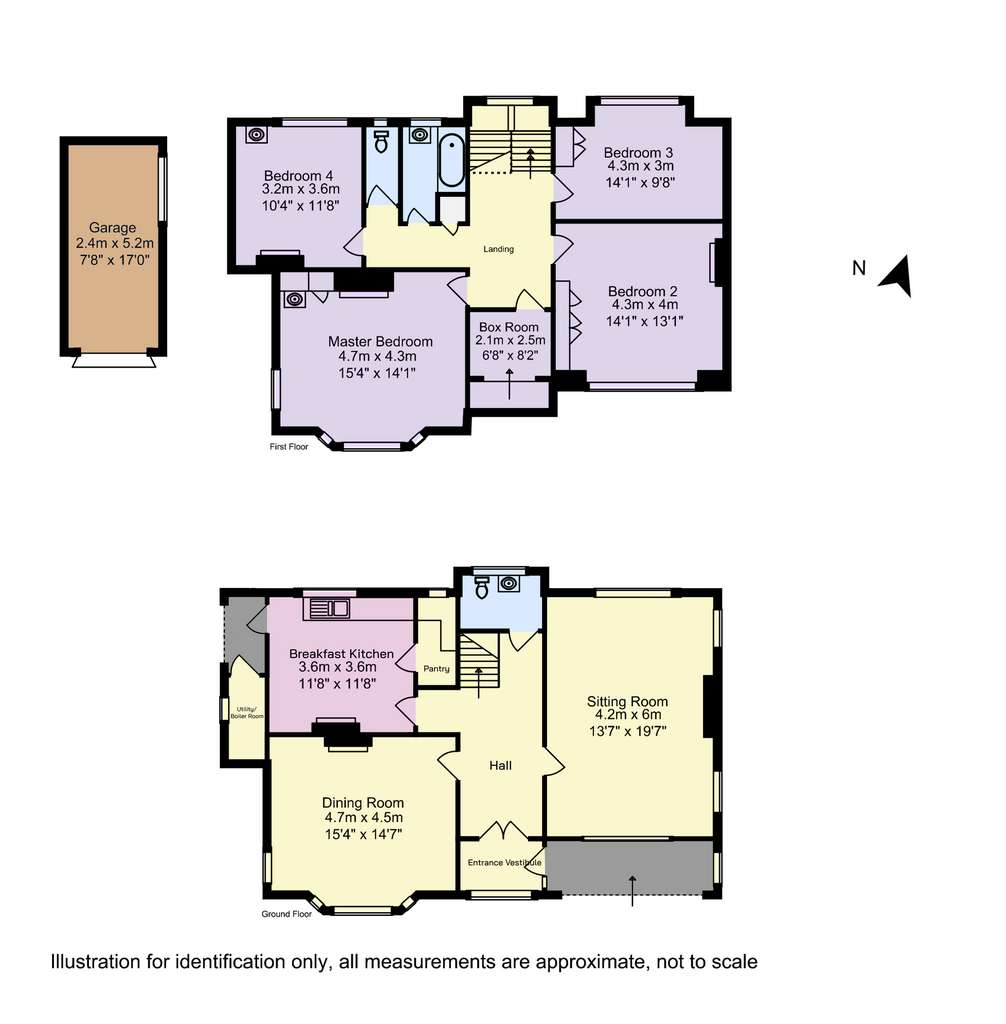
Property photos

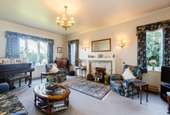
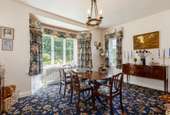
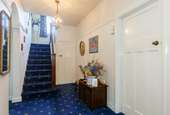
+4
Property description
This individual family home was built in 1929 and has retained its original features. These include high ceilings, architraves, mouldings and arches. There are six fireplaces, some with decorative surrounds, a servants’ bell-board and a walk-in shelved pantry with cold stone slab. Owned by the same family since 1962, it now requires updating and also offers scope for possible re-configuration and extension.
To the front of this attractive home is a covered veranda. From the entrance vestibule with double doors is a generous reception hall with return staircase and cloakroom/WC. The light and spacious sitting room has a central feature fireplace and large windows to three sides with views to the front, rear and side garden. The sizeable dining room, with decorative fireplace, has a large bay window overlooking the front garden. The breakfast kitchen with walk-in pantry overlooks the rear garden. Access from here is to an adjoining utility room, and from the external side porch to the detached garage.
The first floor accommodation is off a large landing area. The master bedroom, with bay window to the front garden, has a fireplace, wash-hand basin, and two built-in cupboards. Two of the three additional bedrooms have built-in furniture, and there is a house bathroom with separate WC. A split-level box room provides good storage and there is an airing cupboard housing the hot water cylinder. The insulated loft with high roof space runs the length of the house and could provide further accommodation, subject to gaining planning permission.
This detached family home is set in a plot of around 1,256 square yards and has a driveway with ample parking space, as well as the detached single garage. The property’s front veranda and patio are two good suntraps and the garden’s mature trees provide privacy. The rear garden, also private, is enclosed and mainly laid to lawn. The side garden, with productive apple tree, could accommodate a greenhouse, or be cultivated for home-grown vegetables. Located within the Duchy Estate, this property is within walking distance of Harrogate Ladies College, its Highfield Preparatory School, and the independent Brackenfield Preparatory School.
Council tax band: G
To the front of this attractive home is a covered veranda. From the entrance vestibule with double doors is a generous reception hall with return staircase and cloakroom/WC. The light and spacious sitting room has a central feature fireplace and large windows to three sides with views to the front, rear and side garden. The sizeable dining room, with decorative fireplace, has a large bay window overlooking the front garden. The breakfast kitchen with walk-in pantry overlooks the rear garden. Access from here is to an adjoining utility room, and from the external side porch to the detached garage.
The first floor accommodation is off a large landing area. The master bedroom, with bay window to the front garden, has a fireplace, wash-hand basin, and two built-in cupboards. Two of the three additional bedrooms have built-in furniture, and there is a house bathroom with separate WC. A split-level box room provides good storage and there is an airing cupboard housing the hot water cylinder. The insulated loft with high roof space runs the length of the house and could provide further accommodation, subject to gaining planning permission.
This detached family home is set in a plot of around 1,256 square yards and has a driveway with ample parking space, as well as the detached single garage. The property’s front veranda and patio are two good suntraps and the garden’s mature trees provide privacy. The rear garden, also private, is enclosed and mainly laid to lawn. The side garden, with productive apple tree, could accommodate a greenhouse, or be cultivated for home-grown vegetables. Located within the Duchy Estate, this property is within walking distance of Harrogate Ladies College, its Highfield Preparatory School, and the independent Brackenfield Preparatory School.
Council tax band: G
Interested in this property?
Council tax
First listed
2 weeks agoEnergy Performance Certificate
Harrogate, Harrogate HG1
Marketed by
North Residential - Harrogate 24 Albert Sqaure Harrogate, North Yorkshire HG1 1JTPlacebuzz mortgage repayment calculator
Monthly repayment
The Est. Mortgage is for a 25 years repayment mortgage based on a 10% deposit and a 5.5% annual interest. It is only intended as a guide. Make sure you obtain accurate figures from your lender before committing to any mortgage. Your home may be repossessed if you do not keep up repayments on a mortgage.
Harrogate, Harrogate HG1 - Streetview
DISCLAIMER: Property descriptions and related information displayed on this page are marketing materials provided by North Residential - Harrogate. Placebuzz does not warrant or accept any responsibility for the accuracy or completeness of the property descriptions or related information provided here and they do not constitute property particulars. Please contact North Residential - Harrogate for full details and further information.

