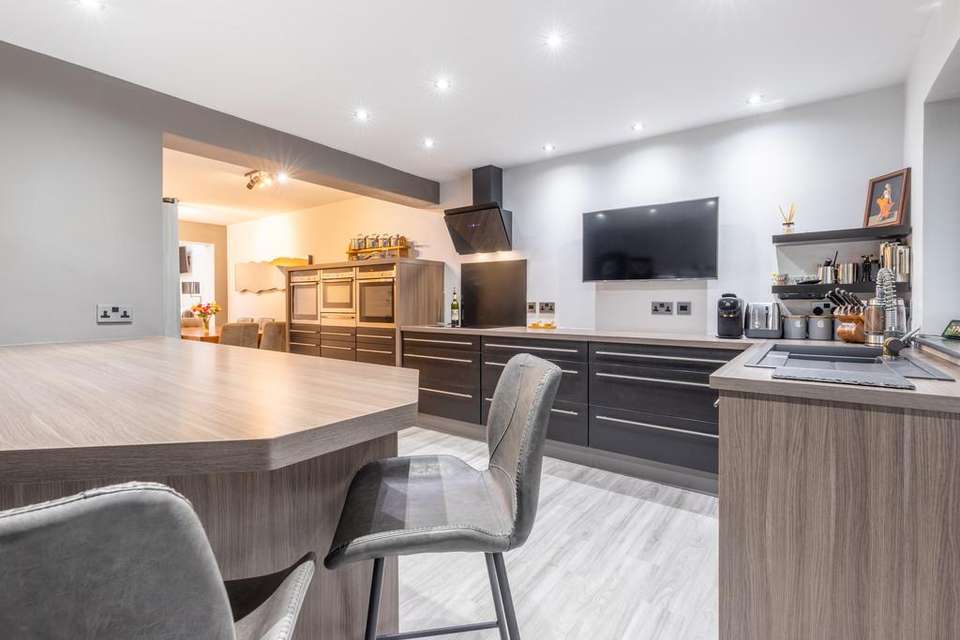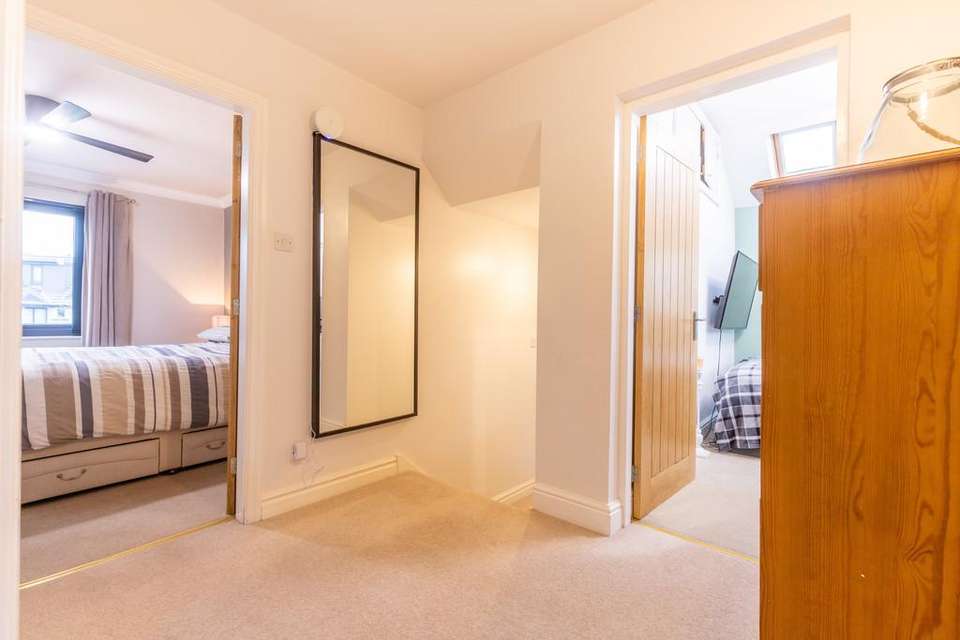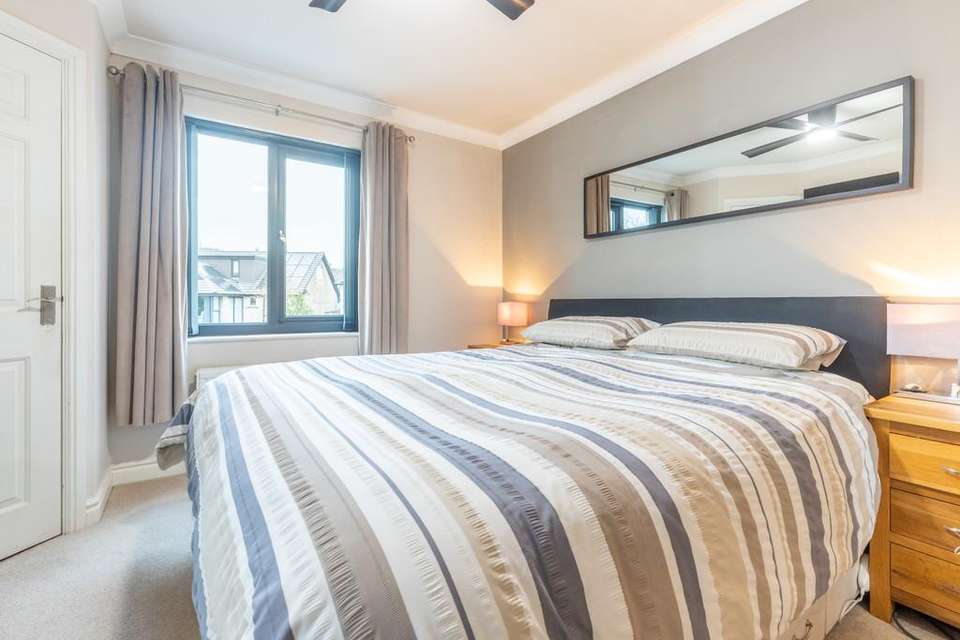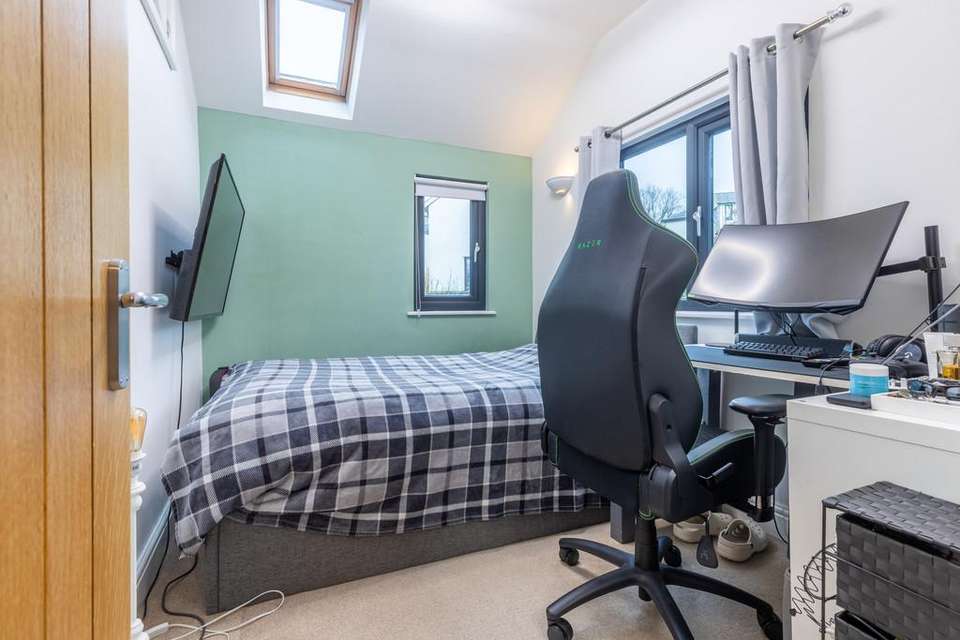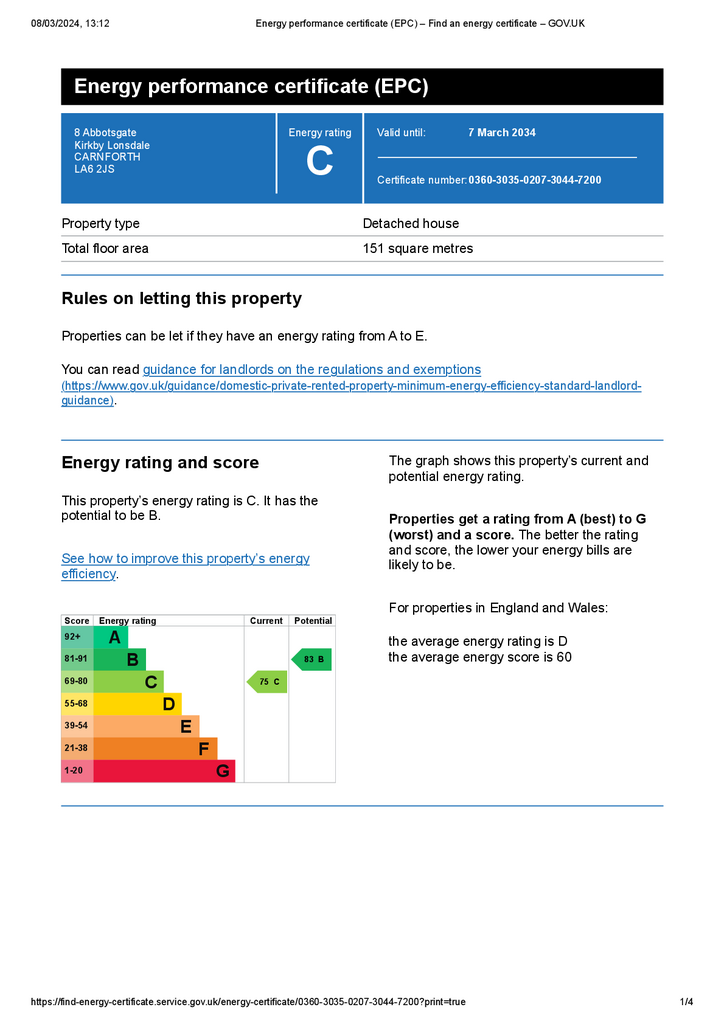5 bedroom detached house for sale
Kirkby Lonsdale, LA6 2JSdetached house
bedrooms
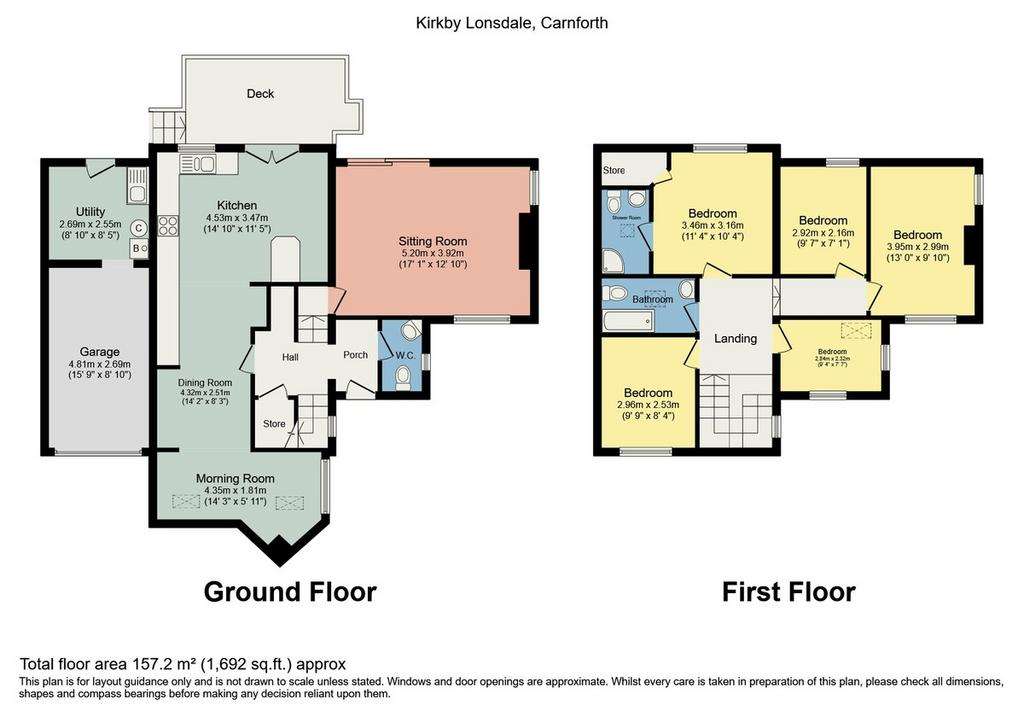
Property photos

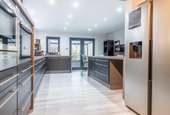
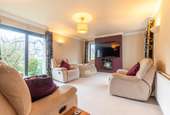
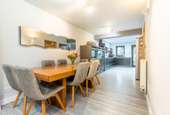
+21
Property description
Description A fabulous detached family home within the popular market town of Kirkby Lonsdale, offering flexible living spaces throughout with an open plan kitchen/diner, morning room and living room to the ground floor and five bedrooms to the first floor.
Being well-presented throughout, this home enjoys modern touches and contemporary design making this a comfortable and stylish home. Completed with a rear garden boasting a balcony for additional dining space, lawn areas and patio for outdoor seating, 8 Abbotsgate really makes for the ideal family home.
Property Overview Step through the door into the entrance hall, providing ample space for storing coats and shoes with a handy cloakroom to the right with W.C. and wall hung sink. Providing access into the ground floor living spaces, there are also stairs to the first floor and a handy under stairs cupboard for housing essentials.
Firstly you are welcomed into the sitting room; light and bright with coving to ceiling, offering a peaceful space to relax with family in an evening with a feature electric fire making it easy to imagine a cosy night in. Triple aspect windows fill the room with light, whilst a sliding door leads into the garden, creating an effortless blend outside.
Back into the hallway, you are lead into the main hub of the home; the fabulous open plan kitchen dining room. With space for a large dining table, this room provides the ideal space for hosting friends and family with a cosy morning room to the left providing an additional sitting room, ideal as a peaceful retreat to enjoy a good book with Velux windows that flood the space with light.
The kitchen itself is well equipped, offering high tech appliances and underfloor heating throughout, being well fitted with wall and drawer base units, complementary work top and one and a half sink with drainer. Integrated Neff appliances include; two fan ovens, one microwave oven and warming drawer, as well as an induction hob. There is also a large Samsung fridge/freezer. An island unit offers additional dining space, great for entertaining friends and family with patio doors onto the decking, creating a seamless blend into the garden, great for hosting in the summer as an extension to the living spaces.
Back into the hallway, follow the stairs to the first floor landing with loft access where you will find the five bedrooms. Bedroom one is a spacious room with rear aspect window over the garden, with a handy integrated wardrobe and built in fan for those warmer nights. The three piece en suite comprises a corner shower, wall hung sink unit, W.C. and part tiled walls and floor to finish.
Bedroom three and five both enjoy front aspect windows and built in fans, with ample space for additional furniture to suit. Steps lead down to bedroom two, with dual aspect windows and space for additional furniture whilst bedroom four, a smaller double, offers a great office space for those who work from home. Finally, the family bathroom comprises a bath with shower over, W.C., wall hung vanity sink unit and heated ladder towel radiator.
Location Welcome to Kirkby Lonsdale, a picturesque Market Town located in Cumbria, well known for its stunning landscapes and historic charm. Kirkby Lonsdale offers a truly unique living experience; whether you enjoy long walks along the River Lune or exploring the nearby Yorkshire Dales National Park, there are endless opportunities for outdoor adventures.
Conveniently located close to a range of amenities, the town itself boasts a vibrant community with a selection of independent shops, cafes, restaurants, and traditional pubs. You'll also find essential services such as schools, a post office, and medical facilities within easy reach.
The M6 is a short 10-minute drive away to Junction 36, providing easy access to Southern and Northern parts, as well as local towns such as Kendal and only 20 Miles to the ever popular Lakes District National Park.
What3words ///cookery.arch.comforted
Accommodation (with approximate dimensions)
Ground Floor
Sitting Room 17' 1" x 12' 10" (5.21m x 3.91m)
Kitchen 14' 10" x 11' 5" (4.52m x 3.48m)
Dining Room 14' 2" x 8' 3" (4.32m x 2.51m)
Morning Room 14' 3" x 5' 11" (4.34m x 1.8m)
First Floor
Bedroom One 11' 4" x 10' 4" (3.45m x 3.15m)
Bedroom Two 13' 0" x 9' 10" (3.96m x 3m)
Bedroom Three 9' 9" x 8' 4" (2.97m x 2.54m)
Bedroom Four 9' 7" x 7' 1" (2.92m x 2.16m)
Bedroom Five 9' 4" x 7' 7" (2.84m x 2.31m)
Property Information
Outside
Parking A driveway offers off road parking.
Please Note: The neighbour behind has right of access to their property.
Garage 15' 9" x 8' 10" (4.8m x 2.69m) An integrated garage with up and over door, light and power provides great additional storage and parking space.
Utility 8' 10" x 8' 5" (2.69m x 2.57m) Accessed from the rear, a handy utility with light and power offers additional storage space with a complementary work top, stainless steel sink and space for an undercounter washing machine and drier. This room also houses the Vaillant boiler.
Garden To the front, steps lead from the drive down to the front entrance, with patio to the side offering ample space for outdoor seating. The garden wraps around to the rear with lawn areas and a decking adjoining the kitchen, ideal for entertaining friends and family in the summer.
Services Mains gas, water, drainage and electricity.
Council Tax Westmorland and Furness Council.
Tenure Freehold. Vacant possession upon completion.
Energy Performance Certificate The full Energy Performance Certificate is available on our website and also at any of our offices.
Viewings Strictly by appointment with Hackney & Leigh Kirkby Office.
N.B The neighbouring property, 7 Abbotsgate, has right of access over the driveway.
Being well-presented throughout, this home enjoys modern touches and contemporary design making this a comfortable and stylish home. Completed with a rear garden boasting a balcony for additional dining space, lawn areas and patio for outdoor seating, 8 Abbotsgate really makes for the ideal family home.
Property Overview Step through the door into the entrance hall, providing ample space for storing coats and shoes with a handy cloakroom to the right with W.C. and wall hung sink. Providing access into the ground floor living spaces, there are also stairs to the first floor and a handy under stairs cupboard for housing essentials.
Firstly you are welcomed into the sitting room; light and bright with coving to ceiling, offering a peaceful space to relax with family in an evening with a feature electric fire making it easy to imagine a cosy night in. Triple aspect windows fill the room with light, whilst a sliding door leads into the garden, creating an effortless blend outside.
Back into the hallway, you are lead into the main hub of the home; the fabulous open plan kitchen dining room. With space for a large dining table, this room provides the ideal space for hosting friends and family with a cosy morning room to the left providing an additional sitting room, ideal as a peaceful retreat to enjoy a good book with Velux windows that flood the space with light.
The kitchen itself is well equipped, offering high tech appliances and underfloor heating throughout, being well fitted with wall and drawer base units, complementary work top and one and a half sink with drainer. Integrated Neff appliances include; two fan ovens, one microwave oven and warming drawer, as well as an induction hob. There is also a large Samsung fridge/freezer. An island unit offers additional dining space, great for entertaining friends and family with patio doors onto the decking, creating a seamless blend into the garden, great for hosting in the summer as an extension to the living spaces.
Back into the hallway, follow the stairs to the first floor landing with loft access where you will find the five bedrooms. Bedroom one is a spacious room with rear aspect window over the garden, with a handy integrated wardrobe and built in fan for those warmer nights. The three piece en suite comprises a corner shower, wall hung sink unit, W.C. and part tiled walls and floor to finish.
Bedroom three and five both enjoy front aspect windows and built in fans, with ample space for additional furniture to suit. Steps lead down to bedroom two, with dual aspect windows and space for additional furniture whilst bedroom four, a smaller double, offers a great office space for those who work from home. Finally, the family bathroom comprises a bath with shower over, W.C., wall hung vanity sink unit and heated ladder towel radiator.
Location Welcome to Kirkby Lonsdale, a picturesque Market Town located in Cumbria, well known for its stunning landscapes and historic charm. Kirkby Lonsdale offers a truly unique living experience; whether you enjoy long walks along the River Lune or exploring the nearby Yorkshire Dales National Park, there are endless opportunities for outdoor adventures.
Conveniently located close to a range of amenities, the town itself boasts a vibrant community with a selection of independent shops, cafes, restaurants, and traditional pubs. You'll also find essential services such as schools, a post office, and medical facilities within easy reach.
The M6 is a short 10-minute drive away to Junction 36, providing easy access to Southern and Northern parts, as well as local towns such as Kendal and only 20 Miles to the ever popular Lakes District National Park.
What3words ///cookery.arch.comforted
Accommodation (with approximate dimensions)
Ground Floor
Sitting Room 17' 1" x 12' 10" (5.21m x 3.91m)
Kitchen 14' 10" x 11' 5" (4.52m x 3.48m)
Dining Room 14' 2" x 8' 3" (4.32m x 2.51m)
Morning Room 14' 3" x 5' 11" (4.34m x 1.8m)
First Floor
Bedroom One 11' 4" x 10' 4" (3.45m x 3.15m)
Bedroom Two 13' 0" x 9' 10" (3.96m x 3m)
Bedroom Three 9' 9" x 8' 4" (2.97m x 2.54m)
Bedroom Four 9' 7" x 7' 1" (2.92m x 2.16m)
Bedroom Five 9' 4" x 7' 7" (2.84m x 2.31m)
Property Information
Outside
Parking A driveway offers off road parking.
Please Note: The neighbour behind has right of access to their property.
Garage 15' 9" x 8' 10" (4.8m x 2.69m) An integrated garage with up and over door, light and power provides great additional storage and parking space.
Utility 8' 10" x 8' 5" (2.69m x 2.57m) Accessed from the rear, a handy utility with light and power offers additional storage space with a complementary work top, stainless steel sink and space for an undercounter washing machine and drier. This room also houses the Vaillant boiler.
Garden To the front, steps lead from the drive down to the front entrance, with patio to the side offering ample space for outdoor seating. The garden wraps around to the rear with lawn areas and a decking adjoining the kitchen, ideal for entertaining friends and family in the summer.
Services Mains gas, water, drainage and electricity.
Council Tax Westmorland and Furness Council.
Tenure Freehold. Vacant possession upon completion.
Energy Performance Certificate The full Energy Performance Certificate is available on our website and also at any of our offices.
Viewings Strictly by appointment with Hackney & Leigh Kirkby Office.
N.B The neighbouring property, 7 Abbotsgate, has right of access over the driveway.
Interested in this property?
Council tax
First listed
2 weeks agoEnergy Performance Certificate
Kirkby Lonsdale, LA6 2JS
Marketed by
Hackney & Leigh - Kirkby Lonsdale 3 Market Square Kirkby Lonsdale LA6 2ANPlacebuzz mortgage repayment calculator
Monthly repayment
The Est. Mortgage is for a 25 years repayment mortgage based on a 10% deposit and a 5.5% annual interest. It is only intended as a guide. Make sure you obtain accurate figures from your lender before committing to any mortgage. Your home may be repossessed if you do not keep up repayments on a mortgage.
Kirkby Lonsdale, LA6 2JS - Streetview
DISCLAIMER: Property descriptions and related information displayed on this page are marketing materials provided by Hackney & Leigh - Kirkby Lonsdale. Placebuzz does not warrant or accept any responsibility for the accuracy or completeness of the property descriptions or related information provided here and they do not constitute property particulars. Please contact Hackney & Leigh - Kirkby Lonsdale for full details and further information.







