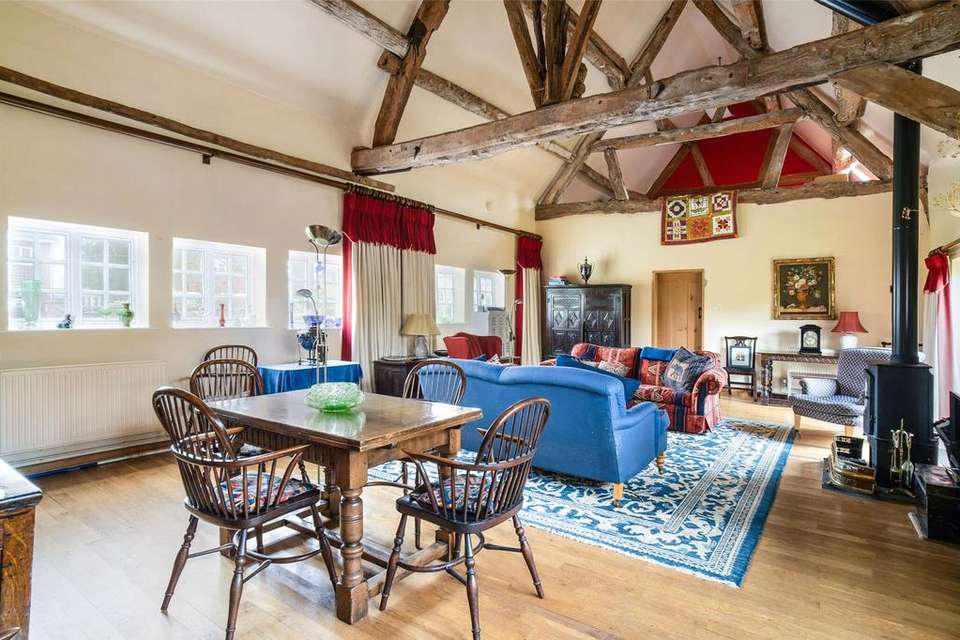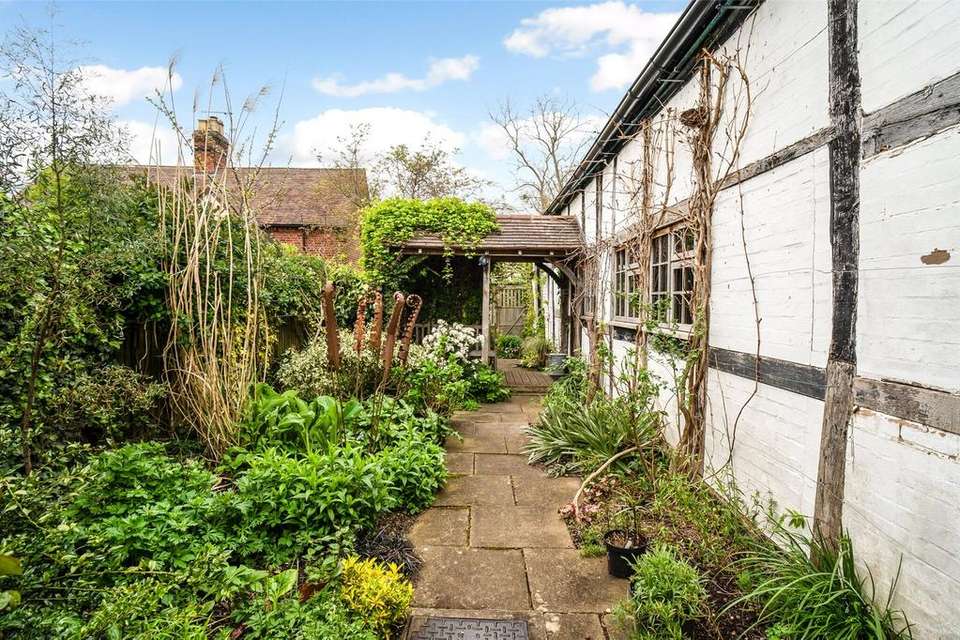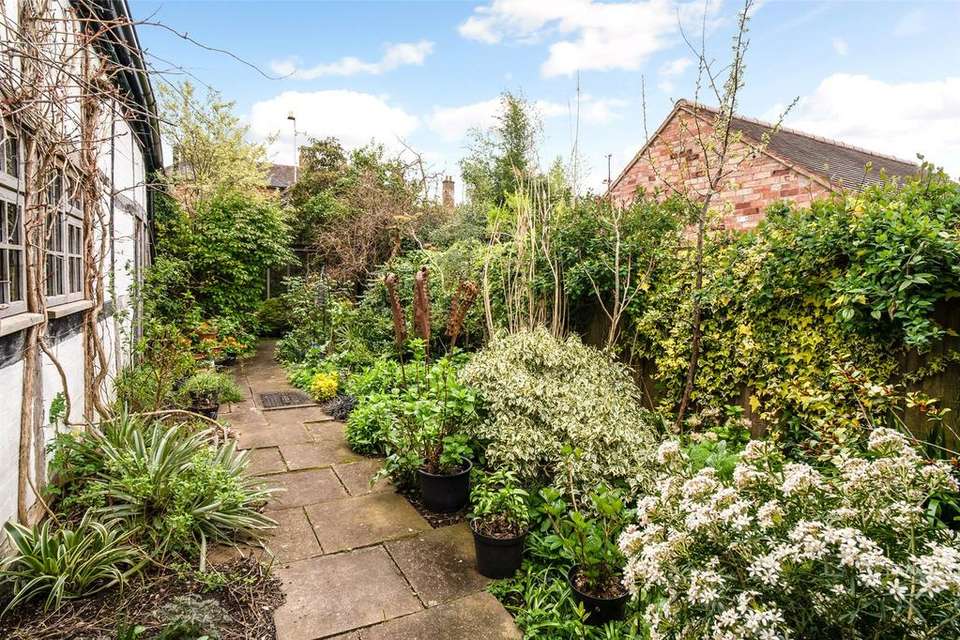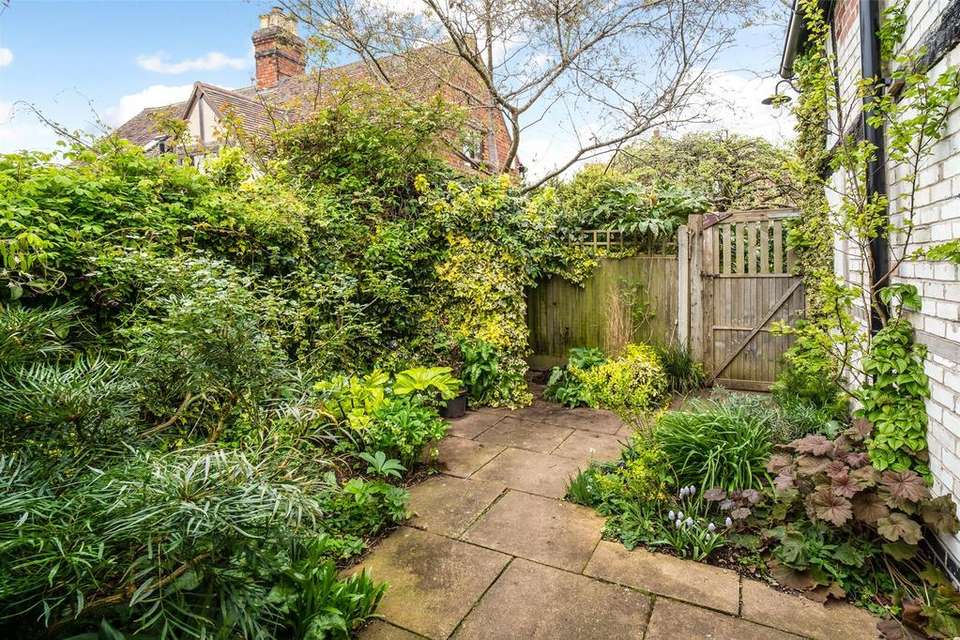4 bedroom detached house for sale
Worcestershire, WR10detached house
bedrooms
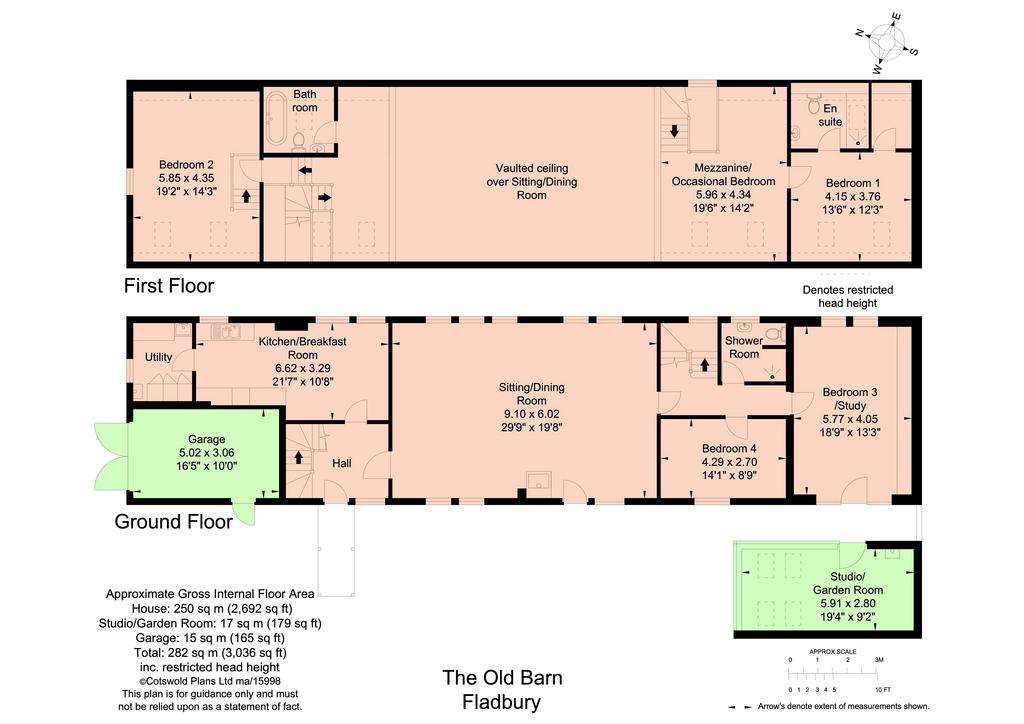
Property photos


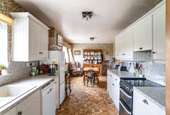
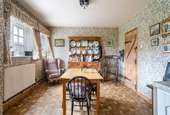
+10
Property description
An impressive Grade II Listed detached 4/5 bedroom barn conversion providing spacious and characterful accommodation, with garden, garaging and parking.
Accommodation comprises; Hall, kitchen/breakfast room, utility, sitting/dining room, study/bedroom 3, further ground floor bedroom, ground floor shower room, principal first floor bedroom with en-suite, further first floor bedroom, bathroom, mezzanine/occassional bedroom.
Garden, studio/garden room, driveway parking and integral garage.
The Old Barn is an impressive, detached Grade II listed barn conversion which provides spacious and flexible accommodation, laid out over two floors. The sitting/dining room is undoubtably the hub of the house, extending to over 29’ x 19’ feet with its vaulted ceiling, a wealth of exposed timbers, oak flooring, a wood burning stove and picture window out to the garden. Further ground floor accommodation comprises an entrance hall, a kitchen/breakfast room with separate utility, a dual aspect study/ground floor bedroom with flag stone floors and door out to the garden, a further double bedroom, and a shower room. The first floor is split and accessed via two separate oak staircases, one leads to a splendid mezzanine/occasional bedroom with attractive views over the sitting/dining room, and the principal bedroom with a modern ensuite shower room, the other leads to a spacious landing, the second bedroom and a family bathroom with a roll-top bath.
OUTSIDE
The property benefits from a detached studio/garden room constructed of stone, brick, and oak, with its vaulted ceiling, flag stone floors, power, light, water supply and gas central heating. This would also make a superb office for those that work from home. The garden has been attractively landscaped and designed for low maintenance with a range of mature planting, shrubs, and trees. The property has the benefit of driveway parking for two vehicles and an integral garage with power, light and double timber doors.
DIRECTIONS
From Broadway, head to Fladbury via the A44, taking the left hand turning onto Station Road, just after Evesham Golf Club. Continue along Station Road until the second right hand turning to Weston Orchard, where The Old Barn will be situated on the corner.
Fladbury is a sought-after and attractive village, conveniently situated between the market towns of Pershore and Evesham. It benefits from a range of amenities to include two public houses, a primary school, a well regarded butchers, a church and a busy sporting calendar. The centres of Worcester, Stratford-upon-Avon and Cheltenham are all within easy reach and there are good links to the M40, M42 and M5. Evesham Railway station is also close by.
Accommodation comprises; Hall, kitchen/breakfast room, utility, sitting/dining room, study/bedroom 3, further ground floor bedroom, ground floor shower room, principal first floor bedroom with en-suite, further first floor bedroom, bathroom, mezzanine/occassional bedroom.
Garden, studio/garden room, driveway parking and integral garage.
The Old Barn is an impressive, detached Grade II listed barn conversion which provides spacious and flexible accommodation, laid out over two floors. The sitting/dining room is undoubtably the hub of the house, extending to over 29’ x 19’ feet with its vaulted ceiling, a wealth of exposed timbers, oak flooring, a wood burning stove and picture window out to the garden. Further ground floor accommodation comprises an entrance hall, a kitchen/breakfast room with separate utility, a dual aspect study/ground floor bedroom with flag stone floors and door out to the garden, a further double bedroom, and a shower room. The first floor is split and accessed via two separate oak staircases, one leads to a splendid mezzanine/occasional bedroom with attractive views over the sitting/dining room, and the principal bedroom with a modern ensuite shower room, the other leads to a spacious landing, the second bedroom and a family bathroom with a roll-top bath.
OUTSIDE
The property benefits from a detached studio/garden room constructed of stone, brick, and oak, with its vaulted ceiling, flag stone floors, power, light, water supply and gas central heating. This would also make a superb office for those that work from home. The garden has been attractively landscaped and designed for low maintenance with a range of mature planting, shrubs, and trees. The property has the benefit of driveway parking for two vehicles and an integral garage with power, light and double timber doors.
DIRECTIONS
From Broadway, head to Fladbury via the A44, taking the left hand turning onto Station Road, just after Evesham Golf Club. Continue along Station Road until the second right hand turning to Weston Orchard, where The Old Barn will be situated on the corner.
Fladbury is a sought-after and attractive village, conveniently situated between the market towns of Pershore and Evesham. It benefits from a range of amenities to include two public houses, a primary school, a well regarded butchers, a church and a busy sporting calendar. The centres of Worcester, Stratford-upon-Avon and Cheltenham are all within easy reach and there are good links to the M40, M42 and M5. Evesham Railway station is also close by.
Interested in this property?
Council tax
First listed
2 weeks agoWorcestershire, WR10
Marketed by
Hayman-Joyce - Broadway 28 High Street Broadway WR12 7DTPlacebuzz mortgage repayment calculator
Monthly repayment
The Est. Mortgage is for a 25 years repayment mortgage based on a 10% deposit and a 5.5% annual interest. It is only intended as a guide. Make sure you obtain accurate figures from your lender before committing to any mortgage. Your home may be repossessed if you do not keep up repayments on a mortgage.
Worcestershire, WR10 - Streetview
DISCLAIMER: Property descriptions and related information displayed on this page are marketing materials provided by Hayman-Joyce - Broadway. Placebuzz does not warrant or accept any responsibility for the accuracy or completeness of the property descriptions or related information provided here and they do not constitute property particulars. Please contact Hayman-Joyce - Broadway for full details and further information.


