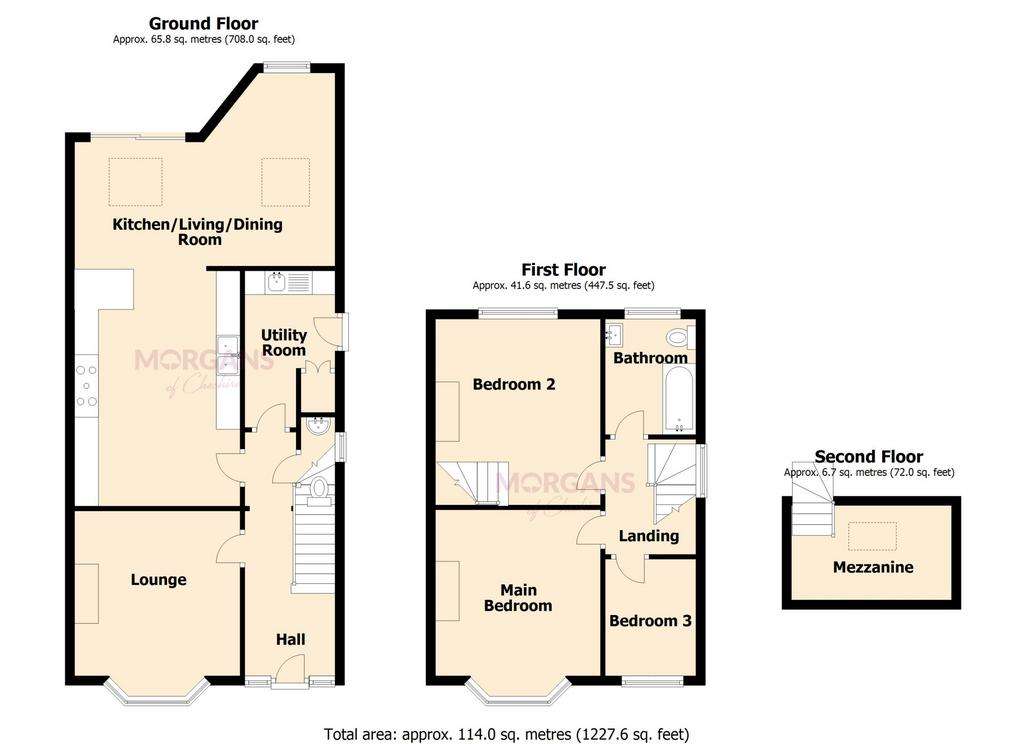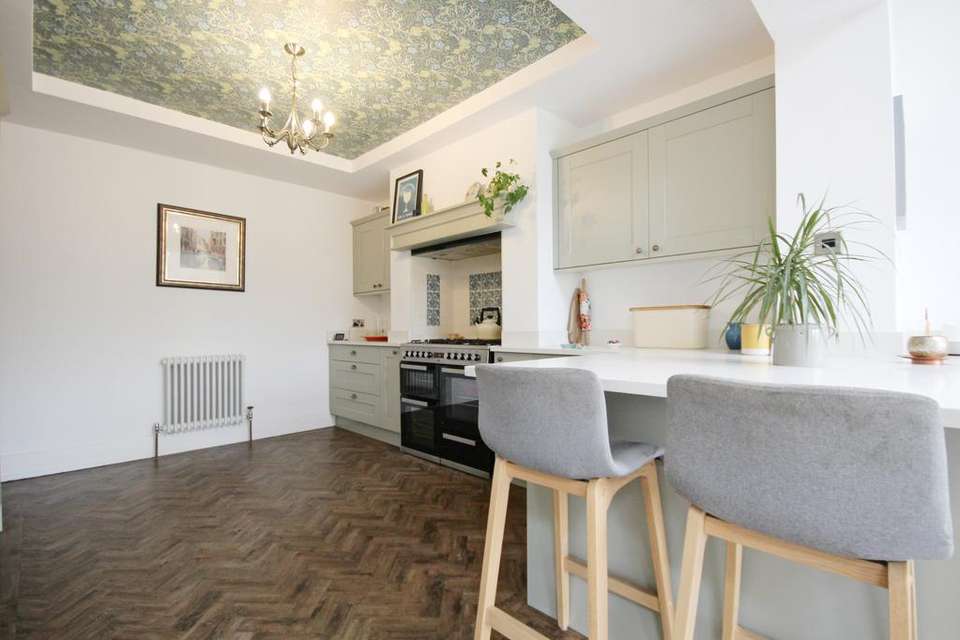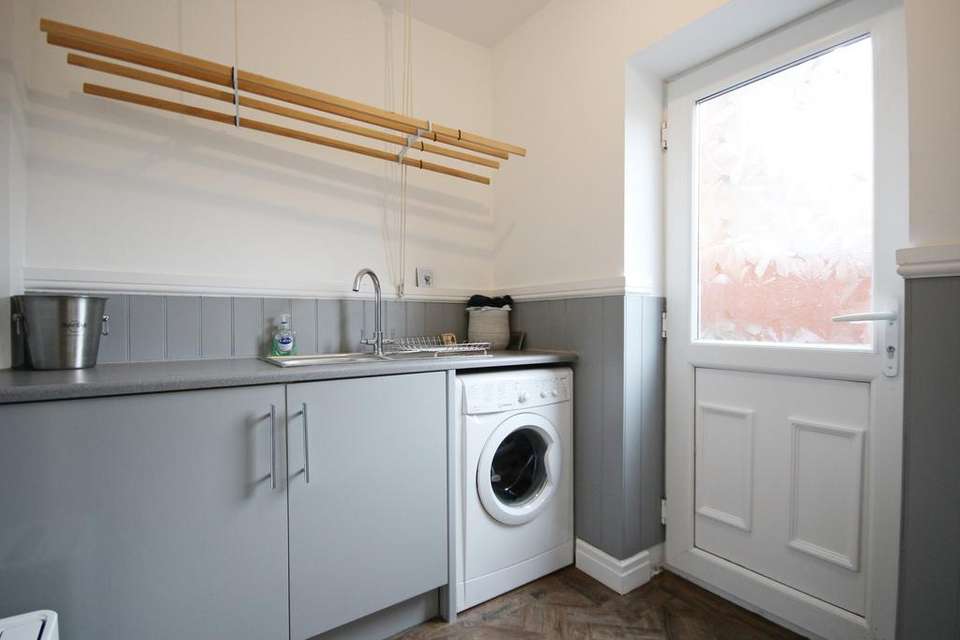3 bedroom semi-detached house for sale
Castle, CW8semi-detached house
bedrooms

Property photos




+22
Property description
*HANDSOME, EXTENDED, PERIOD FAMILY HOME* Hugely sought after location on QUEENSGATE. Stunning OPEN PLAN rear reception with HAND-BUILT KITCHEN. Gorgeous original features. Utility + Ground floor W.C. Bedroom with mezzanine. SOUTH-WESTERLY GARDEN + Driveway. NO CHAIN. Call NOW to view! Offers in excess.
This bay fronted period home has unquestionable kerb appeal, especially with its prime position on the ever sought after Queensgate. It manages to blend character and charm with modern convenience and luxury to aplomb. With the perfect balance of accommodation, it has been extended and improved to become a tremendous family home.
From the welcoming hallway with stained glass entrance door, it appears to be a traditional semi detached home with comfortable living room to the front with feature fireplace and original parquet floors. Yet head to the rear of the property and everything changes. Enter the fabulous, hand-crafted kitchen lavished with beautiful, grained, quartz surfaces and range cooker and you immediately know this is a house of some substance, and more than a little style. This opens out, via a step down, into a glorious, bright, and interesting reception space that will surely be the everyday heart of this home. With room to dine, relax, and entertain, there are sliding doors out onto the rear garden and a clever and rather quirky angled wall housing the television and fireplace. It works brilliantly. This is a property that is as practical as it is pretty, with an excellent utility room keeping the white goods at bay, and a handy ground floor cloakroom under the staircase.
Upstairs, it reverts back to the traditional, but with a twist. The spacious front and rear bedrooms are properly proportioned, with the latter enjoying a mezzanine above that could be purposed in any manner of ways. A modern family bathroom completes this compelling package.
Outside, the rear garden mixes mature beds, patio, and lawn, while the south-westerly aspect guarantees the best of the afternoon and evening sun. To the front is a driveway for two or more vehicles.
An outstanding property offered to the market with no chain.
Call now to arrange your exclusive tour.
Offers in excess.
This bay fronted period home has unquestionable kerb appeal, especially with its prime position on the ever sought after Queensgate. It manages to blend character and charm with modern convenience and luxury to aplomb. With the perfect balance of accommodation, it has been extended and improved to become a tremendous family home.
From the welcoming hallway with stained glass entrance door, it appears to be a traditional semi detached home with comfortable living room to the front with feature fireplace and original parquet floors. Yet head to the rear of the property and everything changes. Enter the fabulous, hand-crafted kitchen lavished with beautiful, grained, quartz surfaces and range cooker and you immediately know this is a house of some substance, and more than a little style. This opens out, via a step down, into a glorious, bright, and interesting reception space that will surely be the everyday heart of this home. With room to dine, relax, and entertain, there are sliding doors out onto the rear garden and a clever and rather quirky angled wall housing the television and fireplace. It works brilliantly. This is a property that is as practical as it is pretty, with an excellent utility room keeping the white goods at bay, and a handy ground floor cloakroom under the staircase.
Upstairs, it reverts back to the traditional, but with a twist. The spacious front and rear bedrooms are properly proportioned, with the latter enjoying a mezzanine above that could be purposed in any manner of ways. A modern family bathroom completes this compelling package.
Outside, the rear garden mixes mature beds, patio, and lawn, while the south-westerly aspect guarantees the best of the afternoon and evening sun. To the front is a driveway for two or more vehicles.
An outstanding property offered to the market with no chain.
Call now to arrange your exclusive tour.
Offers in excess.
Interested in this property?
Council tax
First listed
2 weeks agoCastle, CW8
Marketed by
Morgans of Cheshire - Weaverham 11 Northwich Road Weaverham, Cheshire CW8 3EUPlacebuzz mortgage repayment calculator
Monthly repayment
The Est. Mortgage is for a 25 years repayment mortgage based on a 10% deposit and a 5.5% annual interest. It is only intended as a guide. Make sure you obtain accurate figures from your lender before committing to any mortgage. Your home may be repossessed if you do not keep up repayments on a mortgage.
Castle, CW8 - Streetview
DISCLAIMER: Property descriptions and related information displayed on this page are marketing materials provided by Morgans of Cheshire - Weaverham. Placebuzz does not warrant or accept any responsibility for the accuracy or completeness of the property descriptions or related information provided here and they do not constitute property particulars. Please contact Morgans of Cheshire - Weaverham for full details and further information.


























