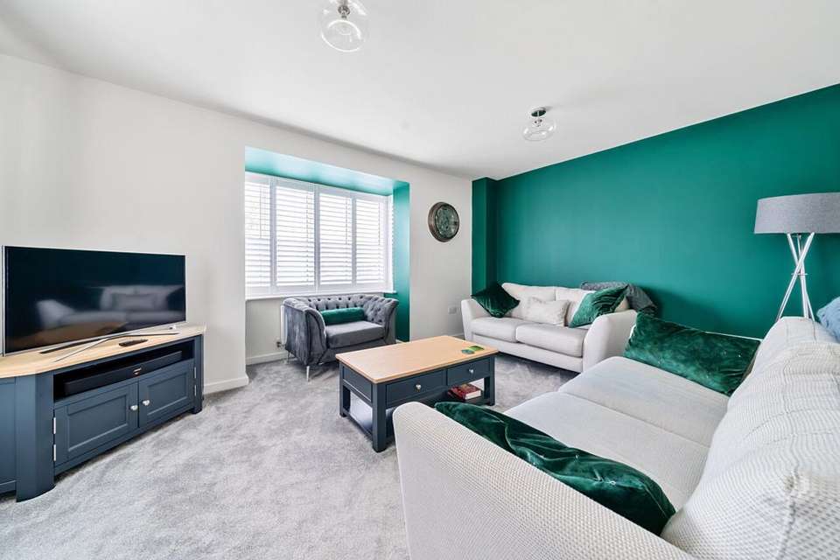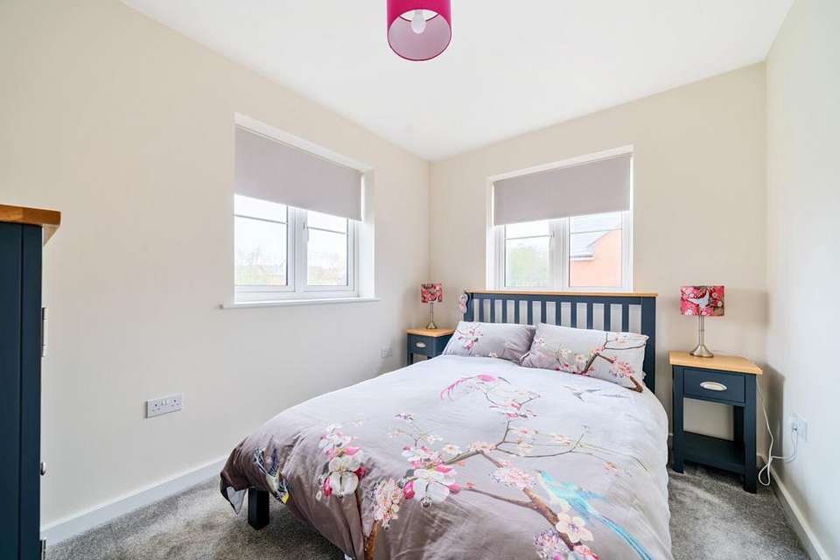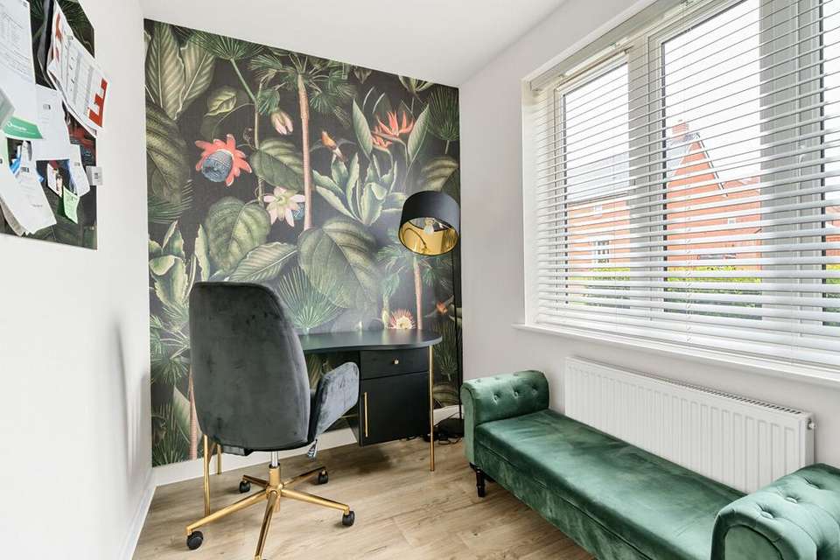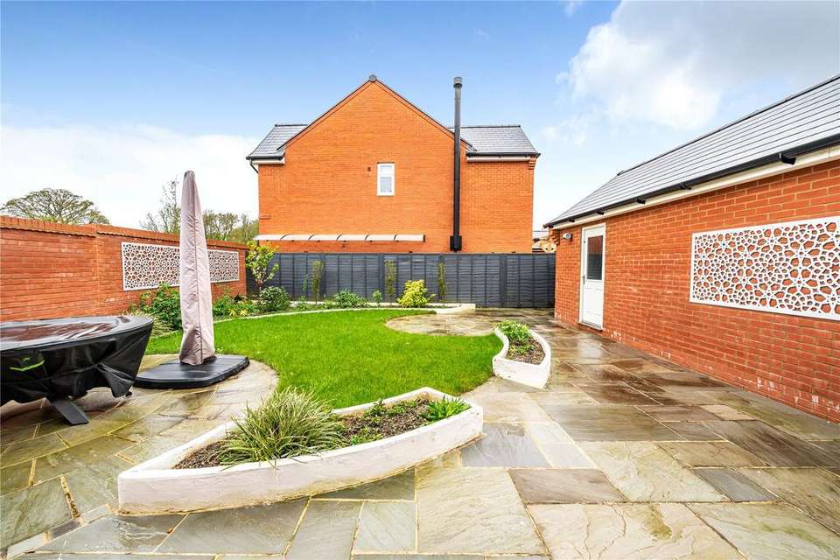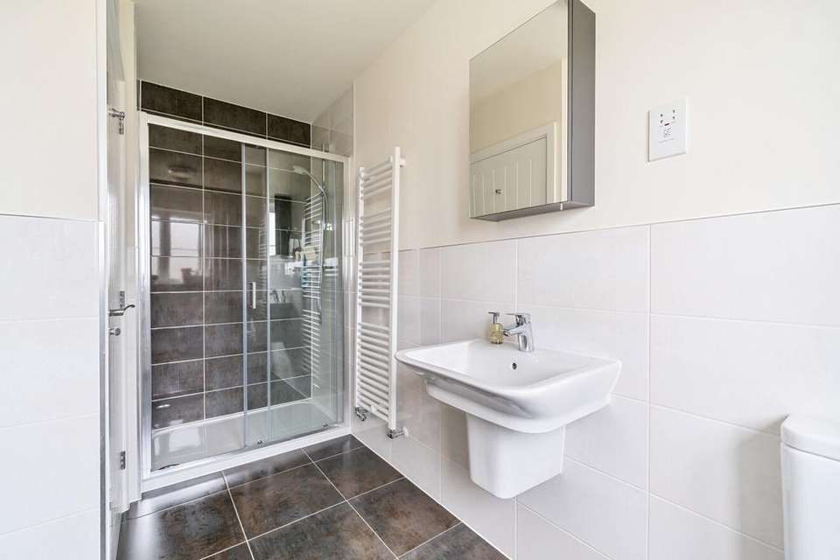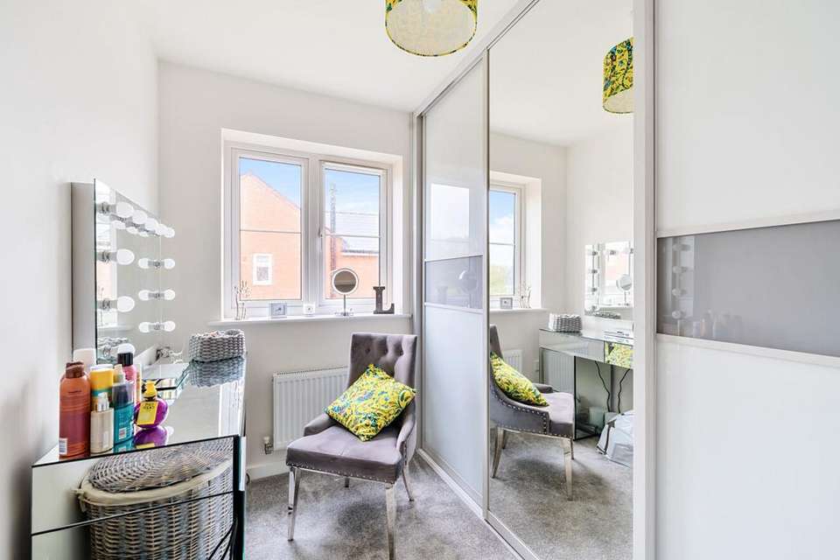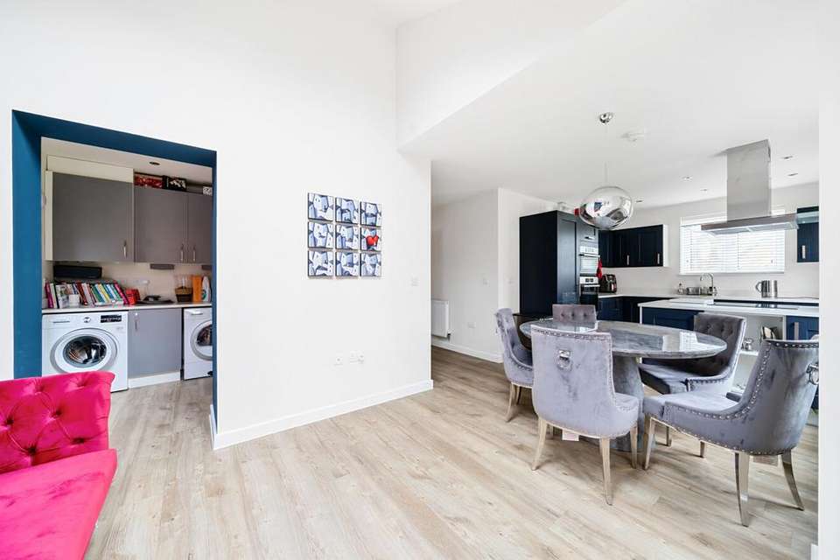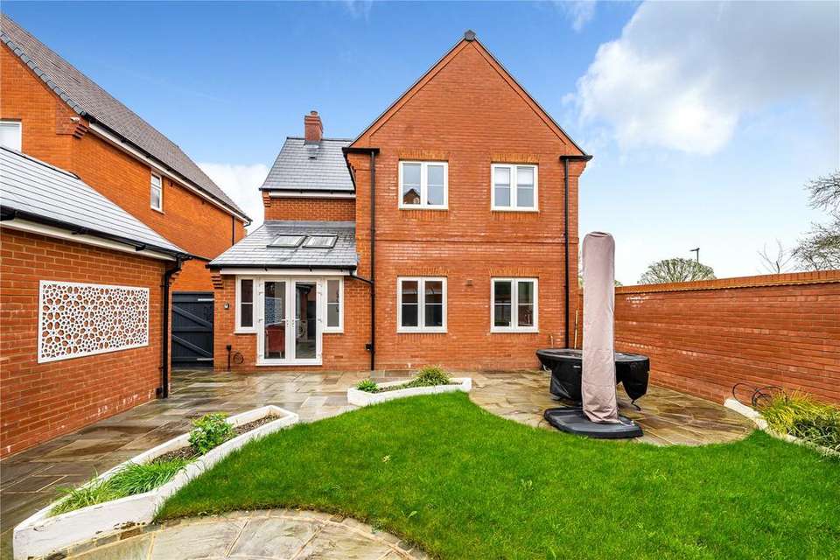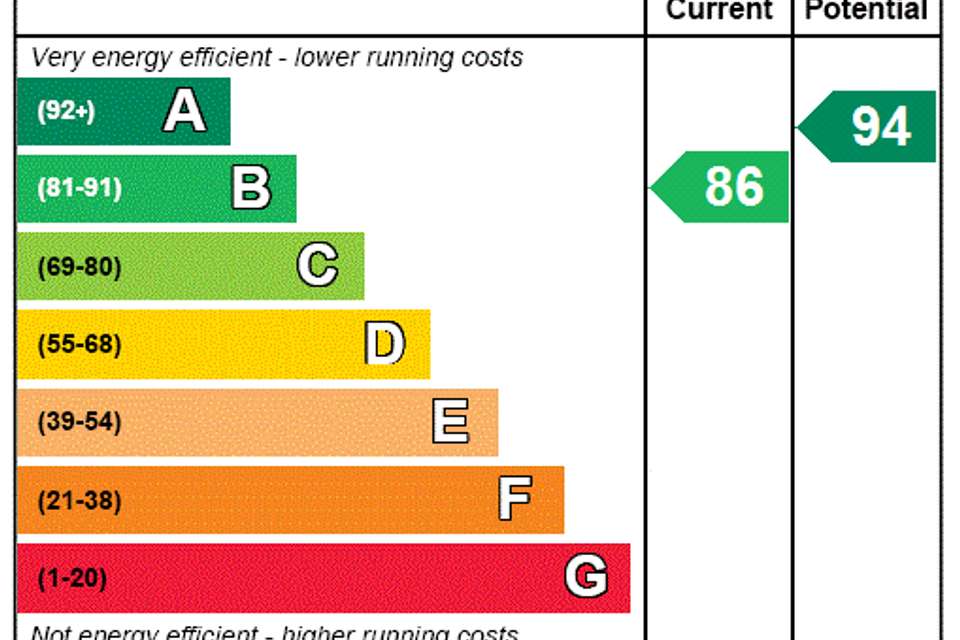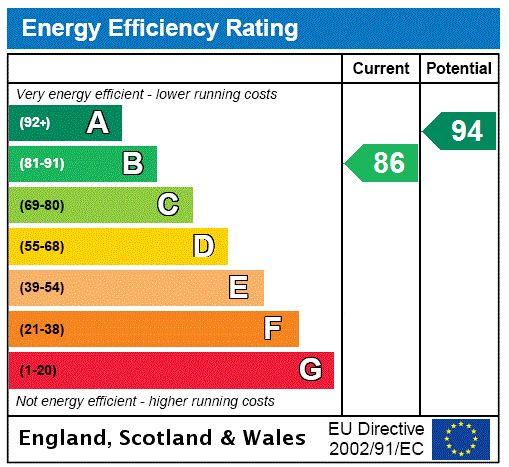4 bedroom detached house for sale
Hampshire, SO32detached house
bedrooms
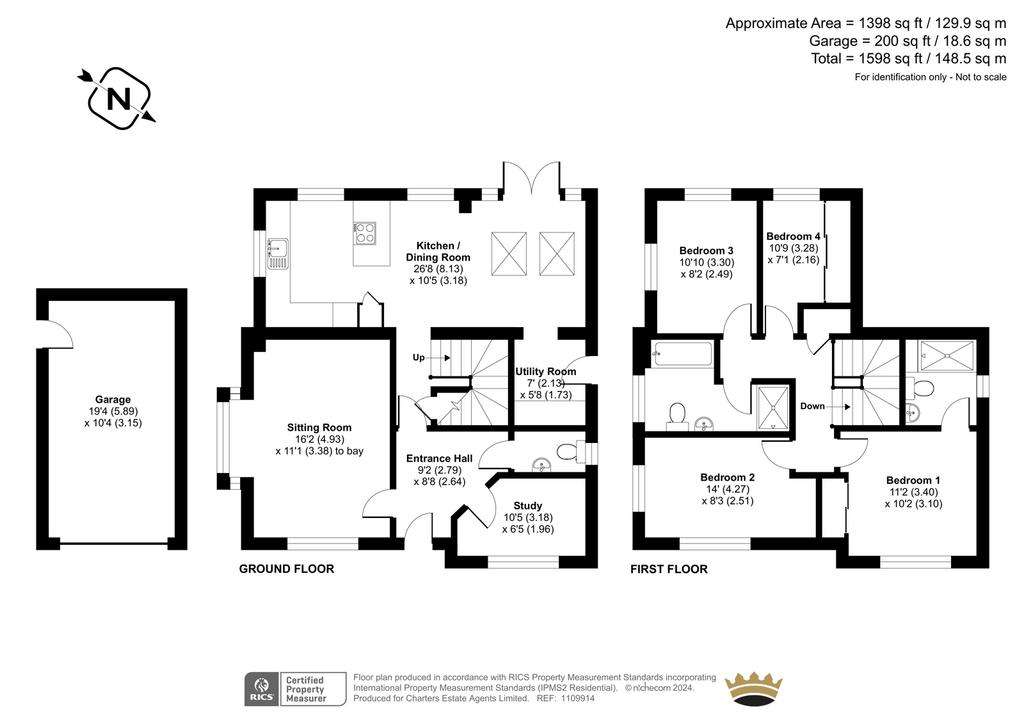
Property photos

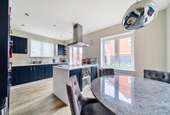
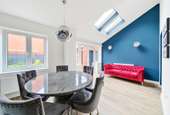

+9
Property description
A recently built and particularly spacious detached family home featuring four bedrooms, three reception rooms, two bathrooms, a garage and driveway. This beautifully presented property is set on the popular Boorley Park development in an enviable position. The generous ground floor accommodation includes an impressive kitchen/breakfast room with a part vaulted ceiling that spans across the rear of the home. the ground floor also features a spacious sitting room and a study. There is also the added benefit of a utility room together with a downstairs cloakroom. On the first floor, there are four well-proportioned bedrooms, with the master bedroom benefitting from an en-suite shower room and fitted wardrobes. A modern family bathroom serves the remaining bedrooms. At the side of the house there is a driveway for two vehicles, which in turn provides access to the garage. To the rear, the enclosed garden is mainly laid to lawn with a neat paved patio area creating the perfect space for al fresco dining/entertaining in the summer months.
Annual Estate Management Charge £215
These details are to be confirmed by the vendor's solicitor and must be verified by a buyer's solicitor.
The property is located within the charming village of Botley which offers a wide range of public houses, restaurants, a post office and individual shops that offer a unique shopping experience. There are many places of interest and walks providing beautiful views and excellent outings within the nearby South Downs and New Forest National Park. Botley is easily accessible from the M3 and M27 and is approximately 2 miles from the mainline train station with direct connections to London Waterloo, Winchester, Portsmouth, Eastleigh, Reading and Brighton. There are excellent shopping facilities available at Hedge End (approximately 1 mile away), whilst the attractions and city connections of Southampton are around 8 miles away. The sought-after city of Winchester is also only an approximate 25-minute drive away, offering many famous attractions and amenities.
Annual Estate Management Charge £215
These details are to be confirmed by the vendor's solicitor and must be verified by a buyer's solicitor.
The property is located within the charming village of Botley which offers a wide range of public houses, restaurants, a post office and individual shops that offer a unique shopping experience. There are many places of interest and walks providing beautiful views and excellent outings within the nearby South Downs and New Forest National Park. Botley is easily accessible from the M3 and M27 and is approximately 2 miles from the mainline train station with direct connections to London Waterloo, Winchester, Portsmouth, Eastleigh, Reading and Brighton. There are excellent shopping facilities available at Hedge End (approximately 1 mile away), whilst the attractions and city connections of Southampton are around 8 miles away. The sought-after city of Winchester is also only an approximate 25-minute drive away, offering many famous attractions and amenities.
Interested in this property?
Council tax
First listed
Over a month agoEnergy Performance Certificate
Hampshire, SO32
Marketed by
Charters - Bishops Waltham Sales St. George's Square Bishops Waltham, Hampshire SO32 1AFPlacebuzz mortgage repayment calculator
Monthly repayment
The Est. Mortgage is for a 25 years repayment mortgage based on a 10% deposit and a 5.5% annual interest. It is only intended as a guide. Make sure you obtain accurate figures from your lender before committing to any mortgage. Your home may be repossessed if you do not keep up repayments on a mortgage.
Hampshire, SO32 - Streetview
DISCLAIMER: Property descriptions and related information displayed on this page are marketing materials provided by Charters - Bishops Waltham Sales. Placebuzz does not warrant or accept any responsibility for the accuracy or completeness of the property descriptions or related information provided here and they do not constitute property particulars. Please contact Charters - Bishops Waltham Sales for full details and further information.




