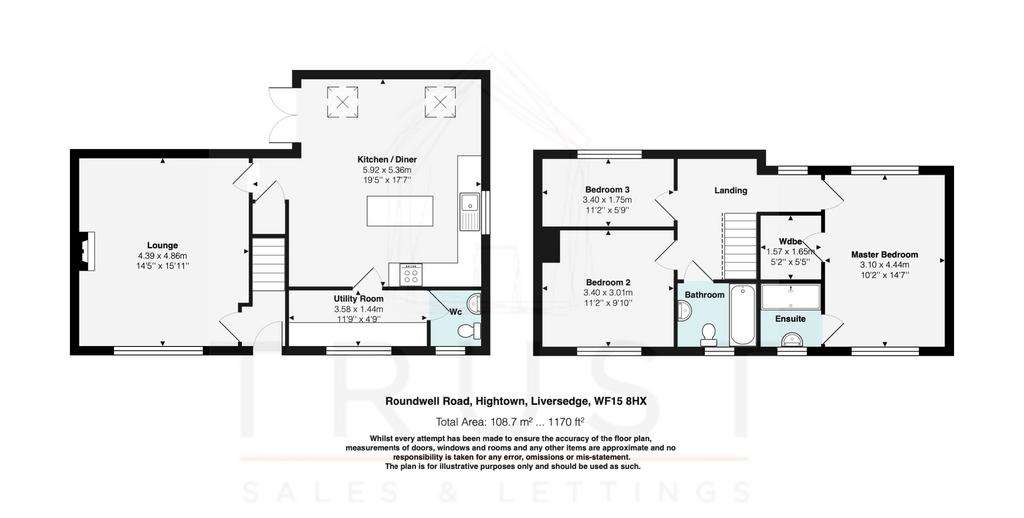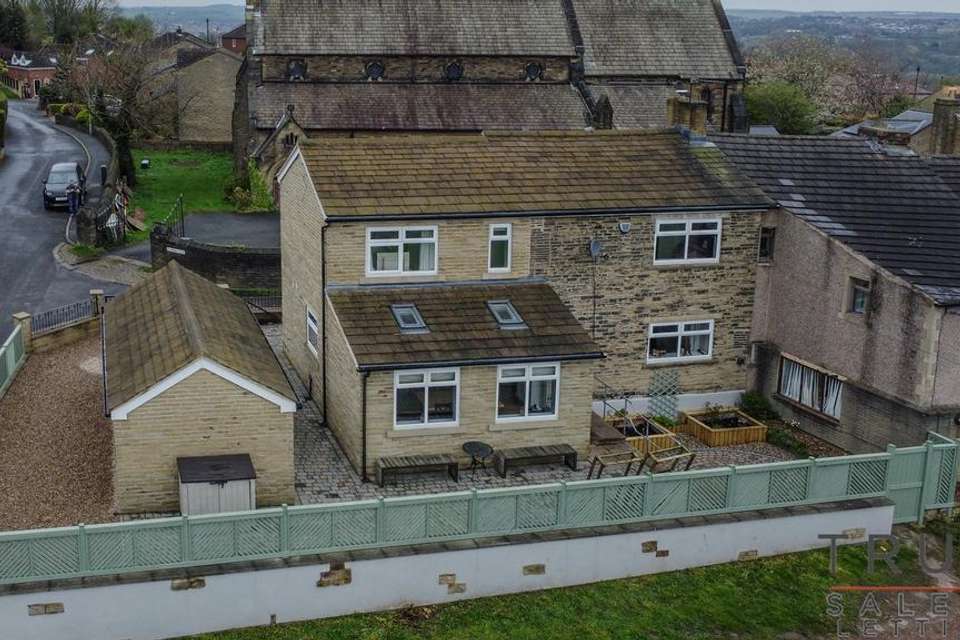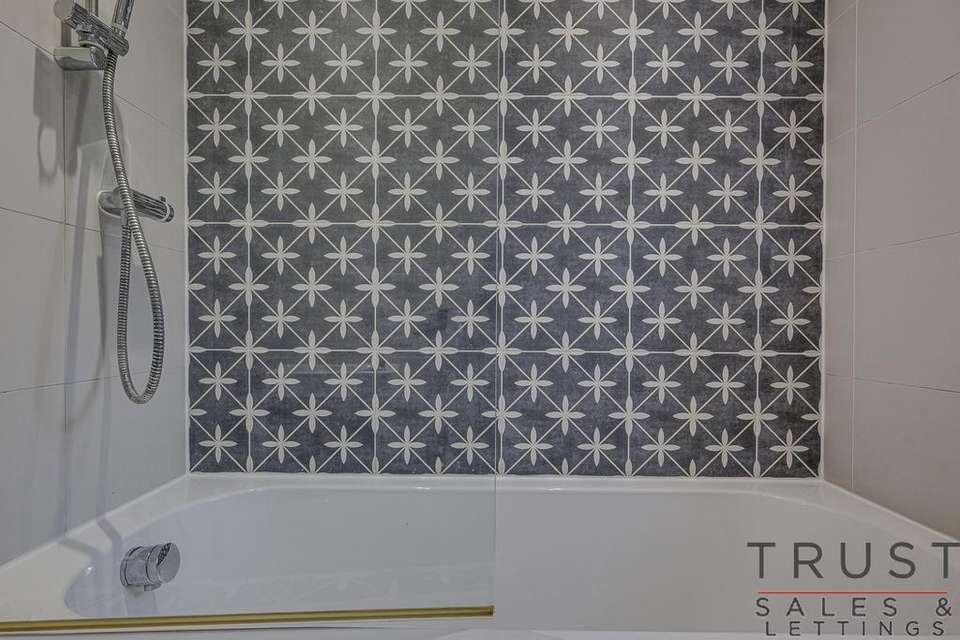3 bedroom cottage for sale
Liversedge WF15house
bedrooms

Property photos




+31
Property description
As you enter the property into the entrance hall, you are greeted with a cosy atmosphere. The living room positioned to the front of the property but benefitting from windows to the front and rear elevations flooding the room with natural light is a beautiful space to unwind, with the focal point of the room being the log burner fire with wood mantle above.
Truly the heart of the home and having being transformed by the current owners by way of an extension to create a stunning dining kitchen perfect for families and entertaining. The kitchen is fitted with a range of grey wall and base units with solid working surfaces over, giving it that modern feel whilst in keeping with the country aesthetic. Appliances include eye-level double oven and grill, electric hob with enclosed extractor fan above, double sink with mixer tap, space for a fridge freezer. The island unit with further storage beneath connects the kitchen space to the dining/family area, with dual aspect windows and ceiling skylights, giving the space a light and airy feel.
Off the kitchen there is a utility area, with space and plumbing for a washing machine, space for dryer, wall and base units for further storage, boiler, window and access into the downstairs WC comprising of a back to wall WC, vanity sink unit, half panelled wall and window.
To the first floor landing there are three good sized bedrooms, two of double proportions and the master boasting an en-suite shower room to include large walk-in shower and vanity sink unit, inset shelving, window, heated towel rail and being fully tiled to the floor and walls. The third bedroom would make an ideal office space/nursery or small childs bedroom, depending on the homeowners requirements.
The main house bathroom is fitted with a three piece white suite including panelled bath with shower over, back to wall WC, vanity sink unit with mirror above, window, heated towel rail and is partially tiled to the walls and fully tiled to the floor.
Externally, the property is accessed by electric gates giving the property that security and offers a single detached garage to the side of the property, with block paved driveway to the front and low maintenance good sized gardens to the rear secured by walling and fencing to the whole perimeter.
As a whole, this property would make a perfect purchase for the professional couple or young and growing family, ready to move into with minimum of expense an early viewing is strongly recommended to ensure you do not miss out on this absolutely stunning rare to market cottage.
Hightown is very popular with couples and families alike which makes this home very appealing. Well regarded schools are within walking distance as is local amenities. The M62 is within close proximity, as are excellent bus routes, and we really do think this one won't be around for long. Make sure you call or message us now for a viewing to avoid later disappointment.
Council Tax Band: B (Kirklees)
Tenure: Freehold
Truly the heart of the home and having being transformed by the current owners by way of an extension to create a stunning dining kitchen perfect for families and entertaining. The kitchen is fitted with a range of grey wall and base units with solid working surfaces over, giving it that modern feel whilst in keeping with the country aesthetic. Appliances include eye-level double oven and grill, electric hob with enclosed extractor fan above, double sink with mixer tap, space for a fridge freezer. The island unit with further storage beneath connects the kitchen space to the dining/family area, with dual aspect windows and ceiling skylights, giving the space a light and airy feel.
Off the kitchen there is a utility area, with space and plumbing for a washing machine, space for dryer, wall and base units for further storage, boiler, window and access into the downstairs WC comprising of a back to wall WC, vanity sink unit, half panelled wall and window.
To the first floor landing there are three good sized bedrooms, two of double proportions and the master boasting an en-suite shower room to include large walk-in shower and vanity sink unit, inset shelving, window, heated towel rail and being fully tiled to the floor and walls. The third bedroom would make an ideal office space/nursery or small childs bedroom, depending on the homeowners requirements.
The main house bathroom is fitted with a three piece white suite including panelled bath with shower over, back to wall WC, vanity sink unit with mirror above, window, heated towel rail and is partially tiled to the walls and fully tiled to the floor.
Externally, the property is accessed by electric gates giving the property that security and offers a single detached garage to the side of the property, with block paved driveway to the front and low maintenance good sized gardens to the rear secured by walling and fencing to the whole perimeter.
As a whole, this property would make a perfect purchase for the professional couple or young and growing family, ready to move into with minimum of expense an early viewing is strongly recommended to ensure you do not miss out on this absolutely stunning rare to market cottage.
Hightown is very popular with couples and families alike which makes this home very appealing. Well regarded schools are within walking distance as is local amenities. The M62 is within close proximity, as are excellent bus routes, and we really do think this one won't be around for long. Make sure you call or message us now for a viewing to avoid later disappointment.
Council Tax Band: B (Kirklees)
Tenure: Freehold
Council tax
First listed
2 weeks agoLiversedge WF15
Placebuzz mortgage repayment calculator
Monthly repayment
The Est. Mortgage is for a 25 years repayment mortgage based on a 10% deposit and a 5.5% annual interest. It is only intended as a guide. Make sure you obtain accurate figures from your lender before committing to any mortgage. Your home may be repossessed if you do not keep up repayments on a mortgage.
Liversedge WF15 - Streetview
DISCLAIMER: Property descriptions and related information displayed on this page are marketing materials provided by Trust Sales & Lettings - Heckmondwike. Placebuzz does not warrant or accept any responsibility for the accuracy or completeness of the property descriptions or related information provided here and they do not constitute property particulars. Please contact Trust Sales & Lettings - Heckmondwike for full details and further information.



































