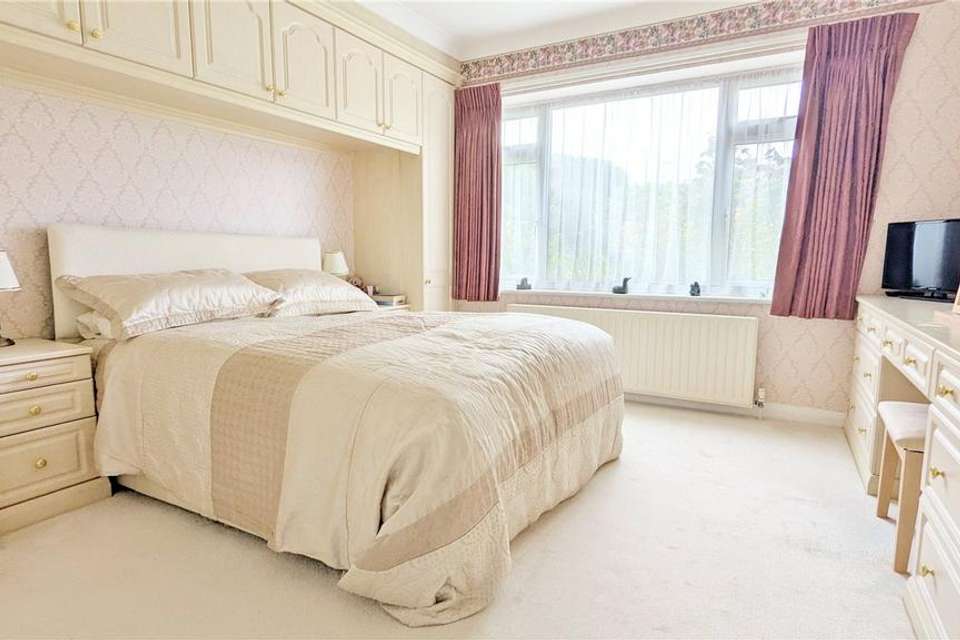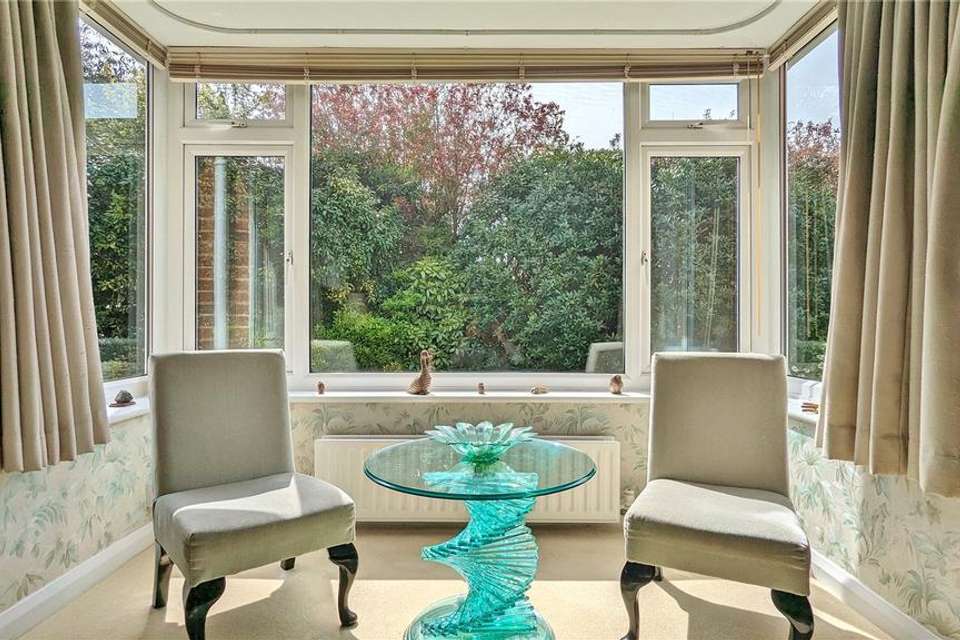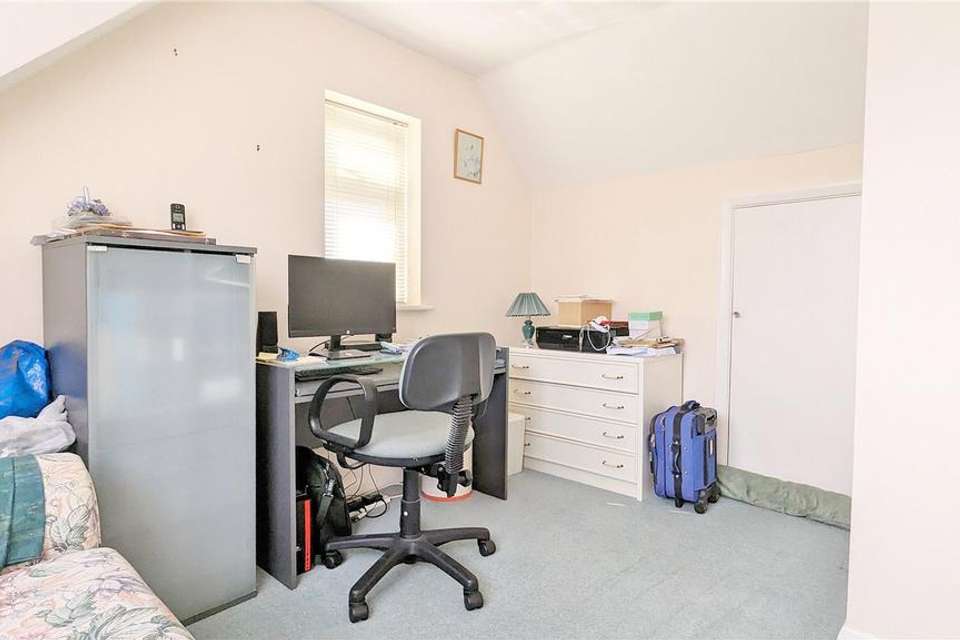3 bedroom bungalow for sale
West Sussex, BN13bungalow
bedrooms
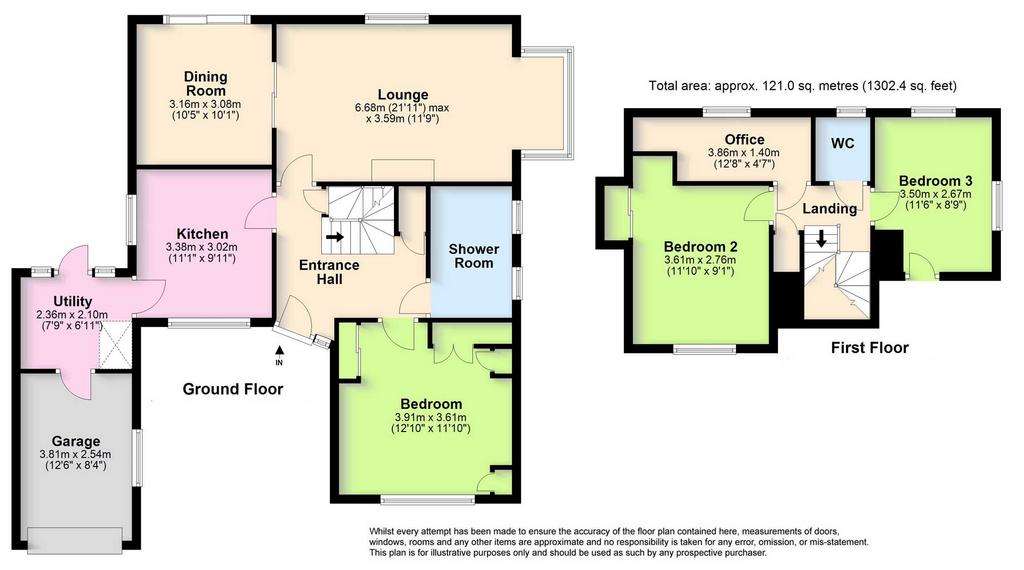
Property photos

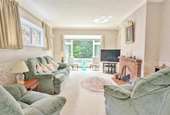
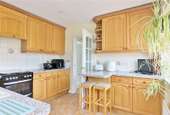

+14
Property description
A detached chalet style house situated in the sought after leafy High Salvington area with no onward chain and garden to 3 sides including South. Offering 3 bedrooms as well as study and two reception room, a garage and off road parking. CHAIN FREE.
Situated in a quiet cul-de-sac this property offers real seclusion with hedges separating the property from the street. A driveway suitable for multiple vehicles leads to a garage. The large front garden is mainly laid to lawn with a gated entrance through to the side and rear gardens.
Entering the property you will find yourself in a large, spacious and light hallway with storage cupboards and leading to all principle rooms of the ground floor. The kitchen offers a dual aspect to the front and the rear with counter and cupboard space to 3 sides. This then leads on to the very useful utility room with a further sink and plumbing for washing machine. There is also handy access to the garage as well as the rear garden from here. Into the lounge which follows into the dining room spanning the full width of the rear of the property. The lounge has a lovely dual aspect to the rear and side gardens with a large bay facing South. The dining room, offers a view to the rear garden and access through the large sliding doors. The main bedroom is on the ground floor with a plethora of built in wardrobe space as well as a large West facing window allowing plenty of natural light into the room. The ground floor bathroom is very modern, tiled from floor to ceiling and offering a walk-in shower, hand basin with storage & WC, well-lit with two South facing windows. Moving to the first floor you will find a further two bedrooms as well as a WC and office area. Both of the bedrooms have space for double beds. Bedroom 2 offers a Westerly aspect and built in wardrobe, while bedrooms 3 has a dual aspect with access to eaves storage. The office space looks over the rear garden and could even possible be transformed into an ensuite to bedroom 2 (STPP).
The gardens wrap around the East, South & West side of the property. To the rear of the property there is a paved patio space with a laid to lawn area surrounding and a greenhouse. The side South facing garden is mainly laid to lawn with a border of plants and shrubs running along the building line. The whole garden is bordered by tall shrubs and bushes given a real feeling of seclusion from the outside world.
Council Tax Band E
Situated in a quiet cul-de-sac this property offers real seclusion with hedges separating the property from the street. A driveway suitable for multiple vehicles leads to a garage. The large front garden is mainly laid to lawn with a gated entrance through to the side and rear gardens.
Entering the property you will find yourself in a large, spacious and light hallway with storage cupboards and leading to all principle rooms of the ground floor. The kitchen offers a dual aspect to the front and the rear with counter and cupboard space to 3 sides. This then leads on to the very useful utility room with a further sink and plumbing for washing machine. There is also handy access to the garage as well as the rear garden from here. Into the lounge which follows into the dining room spanning the full width of the rear of the property. The lounge has a lovely dual aspect to the rear and side gardens with a large bay facing South. The dining room, offers a view to the rear garden and access through the large sliding doors. The main bedroom is on the ground floor with a plethora of built in wardrobe space as well as a large West facing window allowing plenty of natural light into the room. The ground floor bathroom is very modern, tiled from floor to ceiling and offering a walk-in shower, hand basin with storage & WC, well-lit with two South facing windows. Moving to the first floor you will find a further two bedrooms as well as a WC and office area. Both of the bedrooms have space for double beds. Bedroom 2 offers a Westerly aspect and built in wardrobe, while bedrooms 3 has a dual aspect with access to eaves storage. The office space looks over the rear garden and could even possible be transformed into an ensuite to bedroom 2 (STPP).
The gardens wrap around the East, South & West side of the property. To the rear of the property there is a paved patio space with a laid to lawn area surrounding and a greenhouse. The side South facing garden is mainly laid to lawn with a border of plants and shrubs running along the building line. The whole garden is bordered by tall shrubs and bushes given a real feeling of seclusion from the outside world.
Council Tax Band E
Council tax
First listed
2 weeks agoWest Sussex, BN13
Placebuzz mortgage repayment calculator
Monthly repayment
The Est. Mortgage is for a 25 years repayment mortgage based on a 10% deposit and a 5.5% annual interest. It is only intended as a guide. Make sure you obtain accurate figures from your lender before committing to any mortgage. Your home may be repossessed if you do not keep up repayments on a mortgage.
West Sussex, BN13 - Streetview
DISCLAIMER: Property descriptions and related information displayed on this page are marketing materials provided by Michael Jones & Company - Findon. Placebuzz does not warrant or accept any responsibility for the accuracy or completeness of the property descriptions or related information provided here and they do not constitute property particulars. Please contact Michael Jones & Company - Findon for full details and further information.





