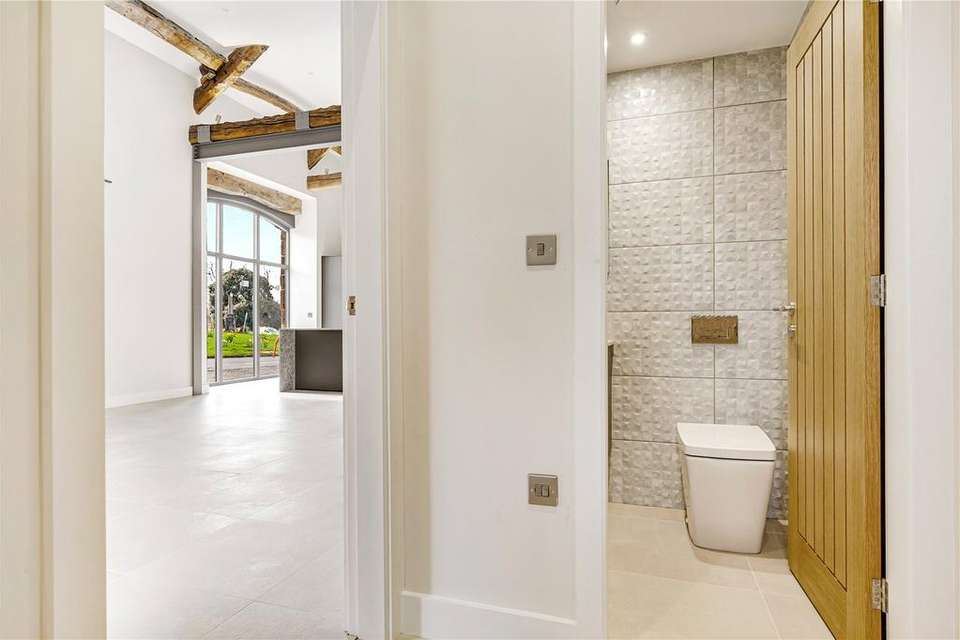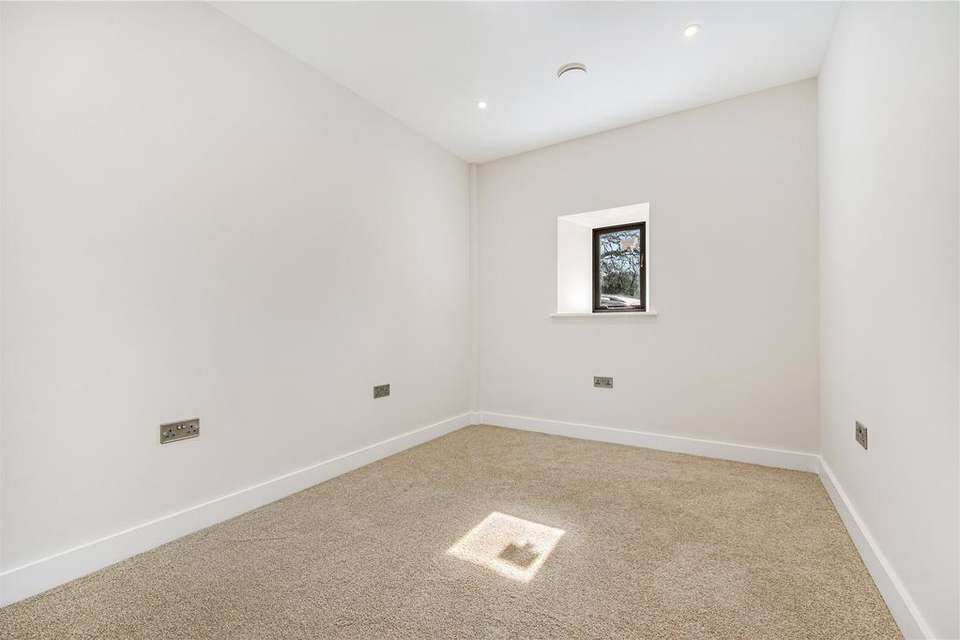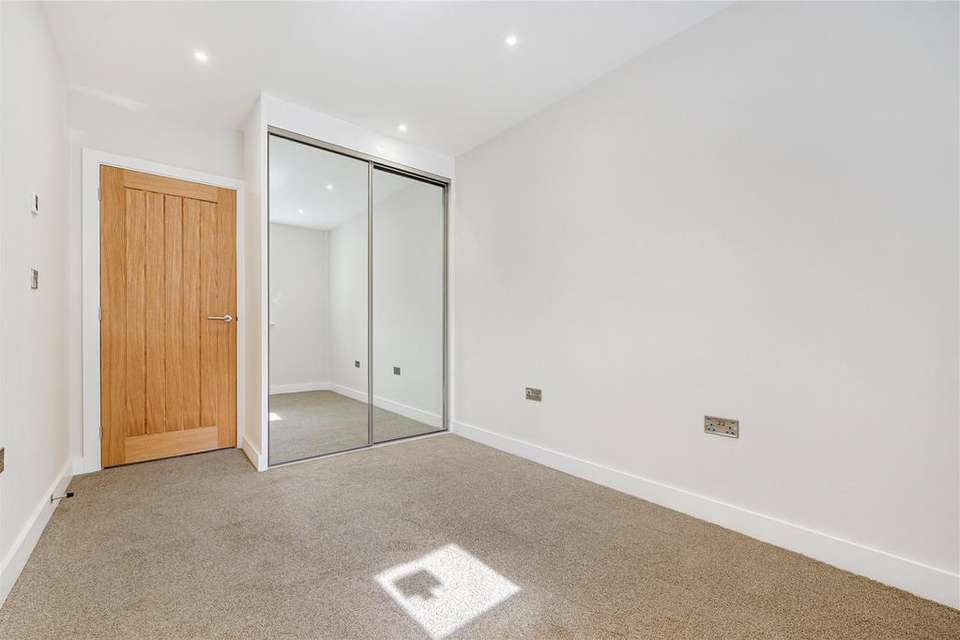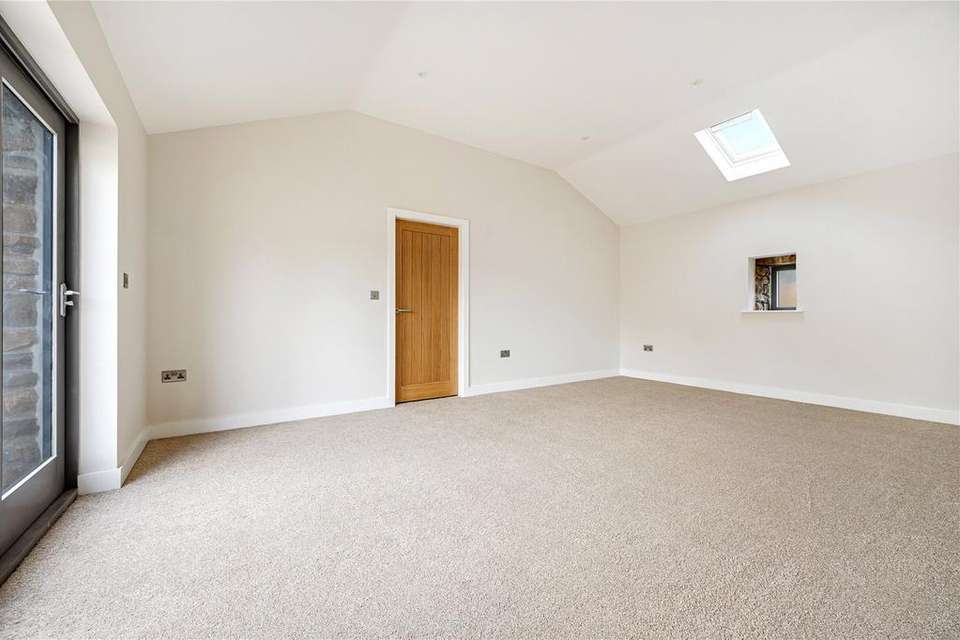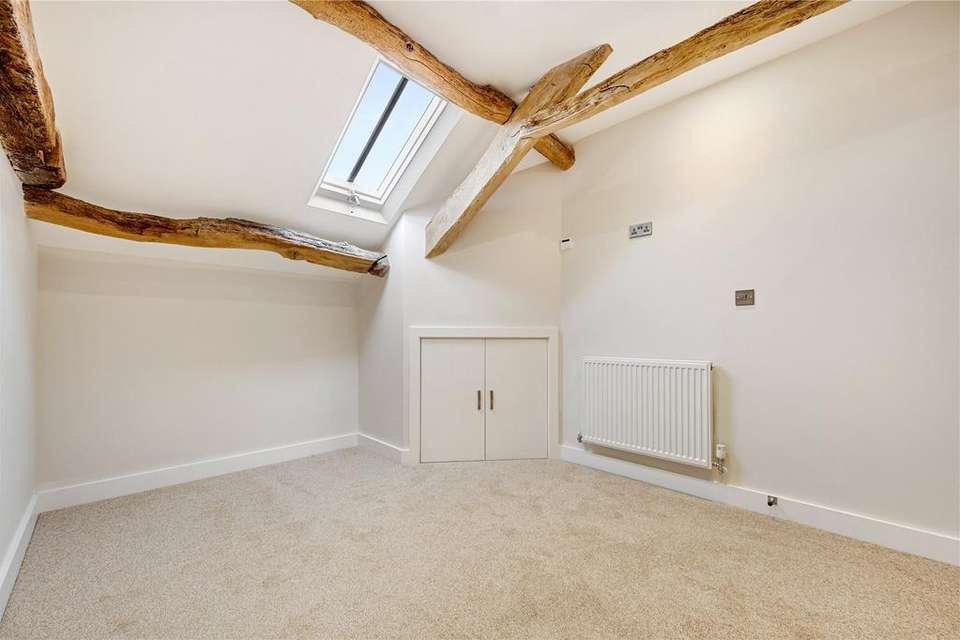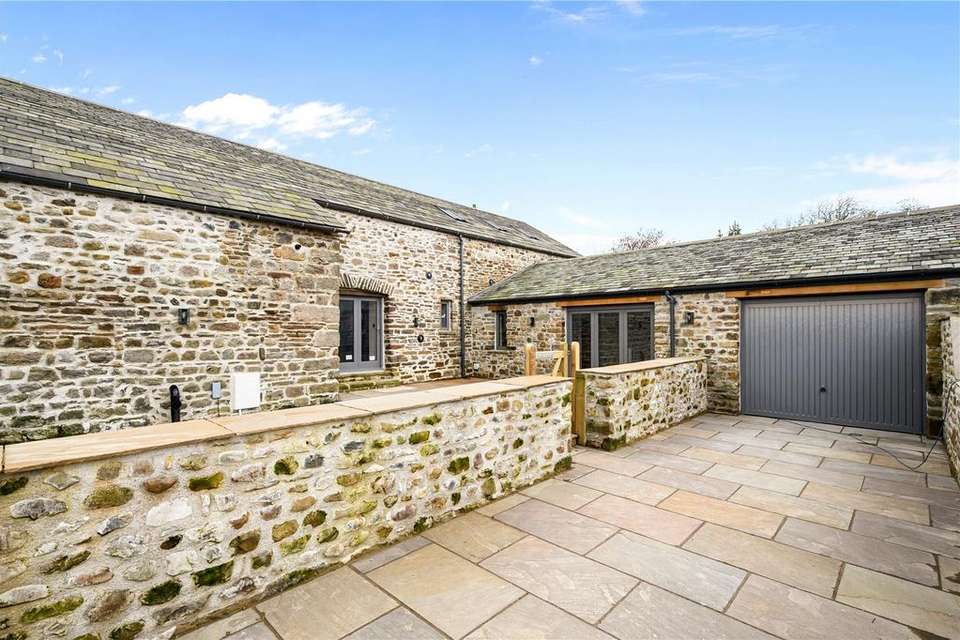4 bedroom detached house for sale
Carnforth, Lancashire LA6detached house
bedrooms
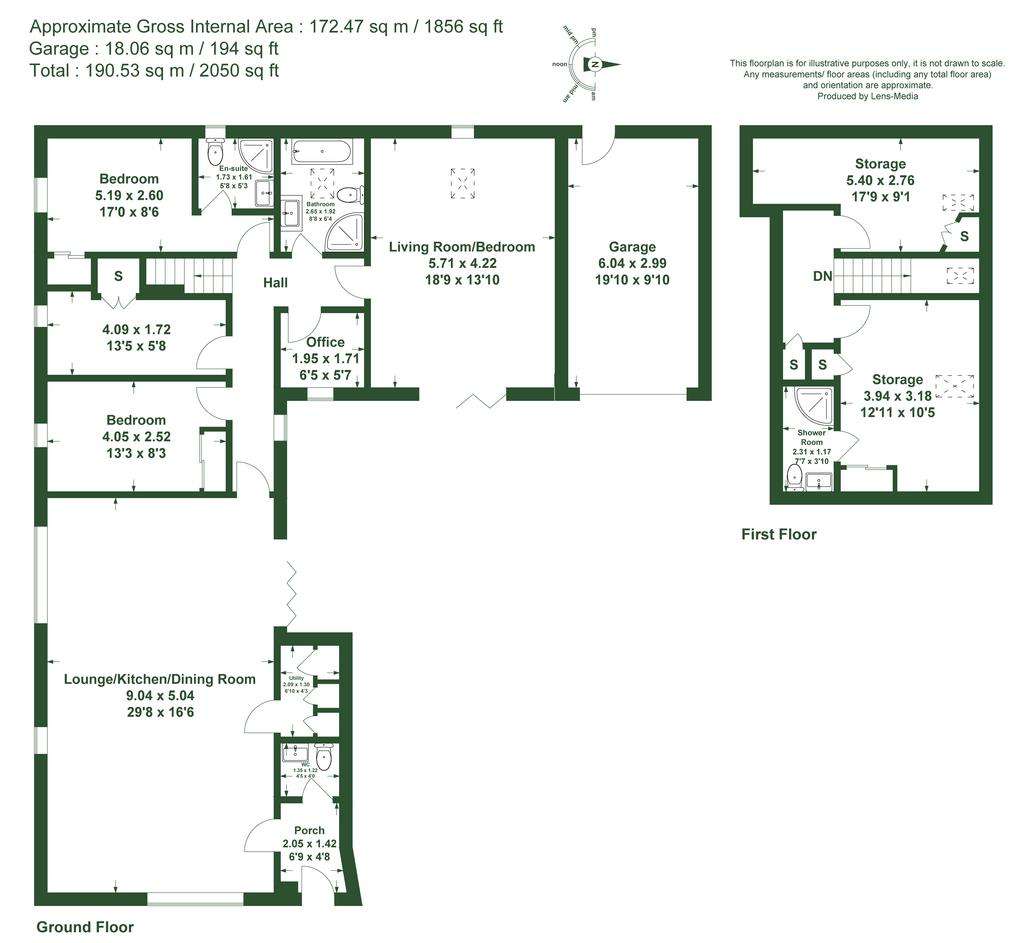
Property photos

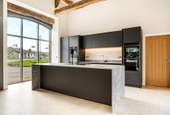
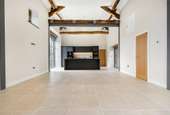

+8
Property description
Offering a mix of rustic charm and contemporary living, this newly renovated 4 bedroom, 2 bathroom converted barn has it all! Located in the sought-after village of Over Kellet the property exudes character with original features such as weathered stone walls and exposed timber beams.A stunning development of four carefully restored barn conversions, nestled within the idyllic rural village of Over Kellet surrounded by a countryside landscape. Each barn, meticulously transformed to offer a blend of rustic charm and contemporary luxury gives purchasers a unique and inviting retreat for modern living.
This exclusive development sits centrally within the village and offers a sense of character and charm from the approach. A gated entrance adds to the desirability which leads to each individual unit. Converted by local and highly regarded developers, Marshaw Developments who are well known for their art of transforming historic barns into luxurious contemporary homes while preserving their unique heritage and charm. For peace of mind, each home is offered with a 10 year warranty with AHCI.
The exterior of each barn exudes character, with original features such as weathered stone walls, exposed timber beams, and charming slate roofs, carefully preserved and restored to their former glory.
Inside, you'll discover a space completely in tune with modern life, where flexible living space is key. With spacious open-plan living, flooded with natural light from the large barn windows and high quality finishes from locally renowned Butler Interiors this development offers the perfect family home for those looking to enjoy village life with the convenience of accessibility.
Long Barn is the largest home on the development, offering a superior location at the edge of the village green. The front door leads to a small vestibule and cloakroom, and into the main house.
The large kitchen family room, with vaulted ceiling and exposed oak and steel beams is the hub of the home, and is spectacularly light with a large full height barn window overlooking the village green. With a high-end fully integrated German kitchen from Butler Interiors offering a range of handless units with integral Neff appliances, bean to cup coffee machine and wine fridge.
Sleek design marries perfectly with functionality. Ideal for entertaining family and friends this space can be used for large gatherings or to relax and enjoy the warmth of a crackling fire from the contemporary wood burner.
Positioned off the kitchen is a utility room with full height integrated freezer and space for a washing machine and tumble dryer.
The 2nd living room/ 4th bedroom is a light open space with bi-fold doors to the rear garden area creating a quiet retreat from the main living area.
The bedrooms and living rooms offer adaptable areas for living, recognising the diverse needs and lifestyles of homeowners. On the ground floor, there is one bedroom with an ensuite, along with two more bedrooms with built in wardrobes that overlook the front. A spacious family bathroom, equipped with modern fixtures and finishes, serves the additional bedrooms.
A further ground floor office with B4RN super-fast broadband provides that all important facility for those wishing to work from home.
The first floor offers additional space with an oak staircase adding to the charm of this area. To one side is a recreational/hobby room. Opposite is a TV/reading room providing a quiet space nicely tucked out of the way.
Outside, the property boasts a generous space with a stone flagged patio ideal for al-fresco dining and a lawned garden encompassed within a stone wall. This home has the added benefit of a private patio to the rear which is ideal for that all important storage. An attached garage provides convenient parking and additional storage space.
The village of Over Kellet is a sought after village set around a central village green. With a village pub and a local school there is a vibrant community spirit. This rural yet accessible location is ideally positioned for those needing access to the M6, with junction 35 being less than a five minute drive from the development. For those looking to go further afield, the market town of Carnforth is five minutes from the village, offering links to the West Coast mainline with direct trains to London Euston. The family market is well service by the excellent local schooling both primary and secondary, as well as highly regarded private schools.
This exclusive development sits centrally within the village and offers a sense of character and charm from the approach. A gated entrance adds to the desirability which leads to each individual unit. Converted by local and highly regarded developers, Marshaw Developments who are well known for their art of transforming historic barns into luxurious contemporary homes while preserving their unique heritage and charm. For peace of mind, each home is offered with a 10 year warranty with AHCI.
The exterior of each barn exudes character, with original features such as weathered stone walls, exposed timber beams, and charming slate roofs, carefully preserved and restored to their former glory.
Inside, you'll discover a space completely in tune with modern life, where flexible living space is key. With spacious open-plan living, flooded with natural light from the large barn windows and high quality finishes from locally renowned Butler Interiors this development offers the perfect family home for those looking to enjoy village life with the convenience of accessibility.
Long Barn is the largest home on the development, offering a superior location at the edge of the village green. The front door leads to a small vestibule and cloakroom, and into the main house.
The large kitchen family room, with vaulted ceiling and exposed oak and steel beams is the hub of the home, and is spectacularly light with a large full height barn window overlooking the village green. With a high-end fully integrated German kitchen from Butler Interiors offering a range of handless units with integral Neff appliances, bean to cup coffee machine and wine fridge.
Sleek design marries perfectly with functionality. Ideal for entertaining family and friends this space can be used for large gatherings or to relax and enjoy the warmth of a crackling fire from the contemporary wood burner.
Positioned off the kitchen is a utility room with full height integrated freezer and space for a washing machine and tumble dryer.
The 2nd living room/ 4th bedroom is a light open space with bi-fold doors to the rear garden area creating a quiet retreat from the main living area.
The bedrooms and living rooms offer adaptable areas for living, recognising the diverse needs and lifestyles of homeowners. On the ground floor, there is one bedroom with an ensuite, along with two more bedrooms with built in wardrobes that overlook the front. A spacious family bathroom, equipped with modern fixtures and finishes, serves the additional bedrooms.
A further ground floor office with B4RN super-fast broadband provides that all important facility for those wishing to work from home.
The first floor offers additional space with an oak staircase adding to the charm of this area. To one side is a recreational/hobby room. Opposite is a TV/reading room providing a quiet space nicely tucked out of the way.
Outside, the property boasts a generous space with a stone flagged patio ideal for al-fresco dining and a lawned garden encompassed within a stone wall. This home has the added benefit of a private patio to the rear which is ideal for that all important storage. An attached garage provides convenient parking and additional storage space.
The village of Over Kellet is a sought after village set around a central village green. With a village pub and a local school there is a vibrant community spirit. This rural yet accessible location is ideally positioned for those needing access to the M6, with junction 35 being less than a five minute drive from the development. For those looking to go further afield, the market town of Carnforth is five minutes from the village, offering links to the West Coast mainline with direct trains to London Euston. The family market is well service by the excellent local schooling both primary and secondary, as well as highly regarded private schools.
Interested in this property?
Council tax
First listed
2 weeks agoCarnforth, Lancashire LA6
Marketed by
Armitstead Barnett - Crooklands Lane Farm, Crooklands Cumbria LA7 7NHPlacebuzz mortgage repayment calculator
Monthly repayment
The Est. Mortgage is for a 25 years repayment mortgage based on a 10% deposit and a 5.5% annual interest. It is only intended as a guide. Make sure you obtain accurate figures from your lender before committing to any mortgage. Your home may be repossessed if you do not keep up repayments on a mortgage.
Carnforth, Lancashire LA6 - Streetview
DISCLAIMER: Property descriptions and related information displayed on this page are marketing materials provided by Armitstead Barnett - Crooklands. Placebuzz does not warrant or accept any responsibility for the accuracy or completeness of the property descriptions or related information provided here and they do not constitute property particulars. Please contact Armitstead Barnett - Crooklands for full details and further information.




