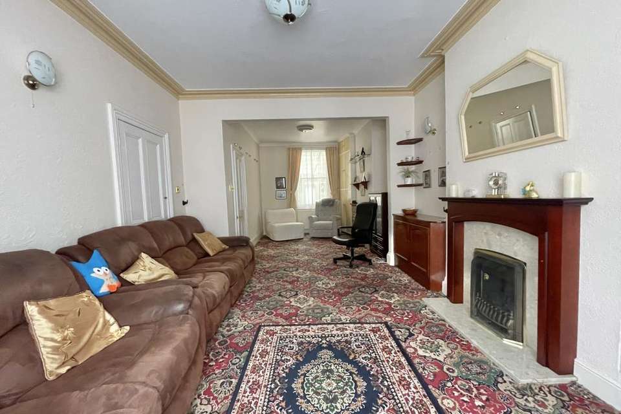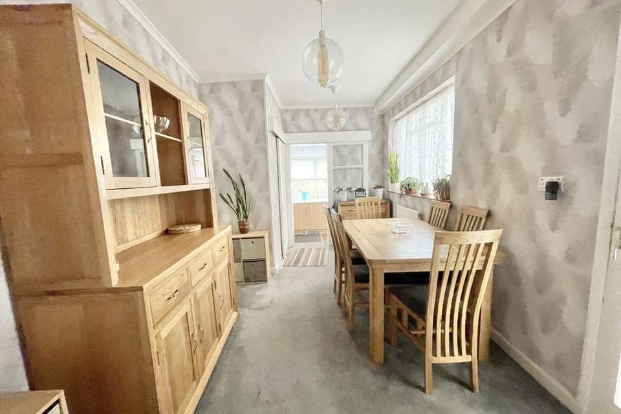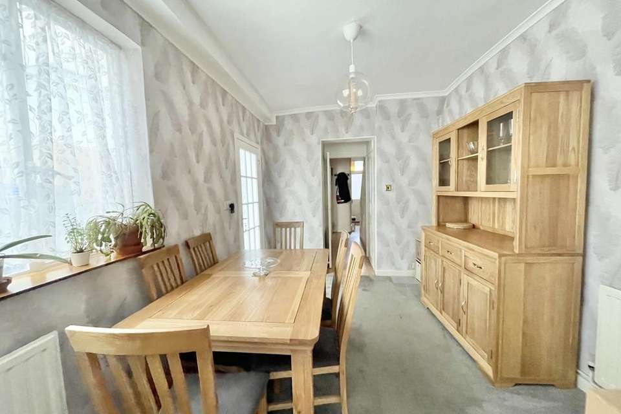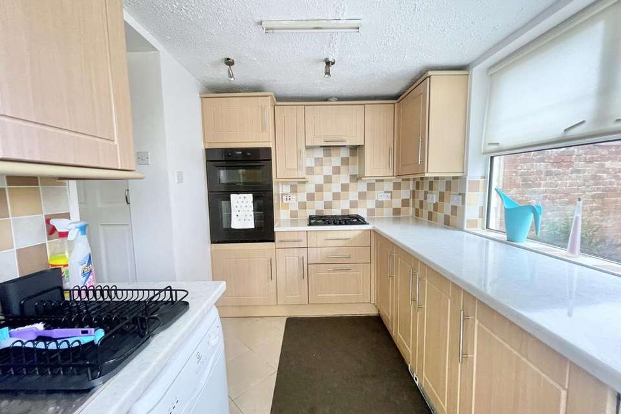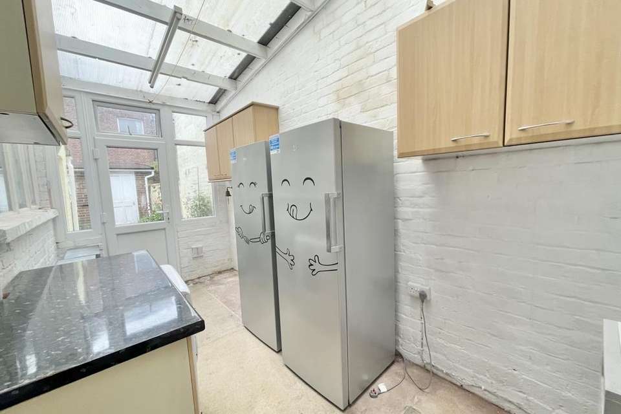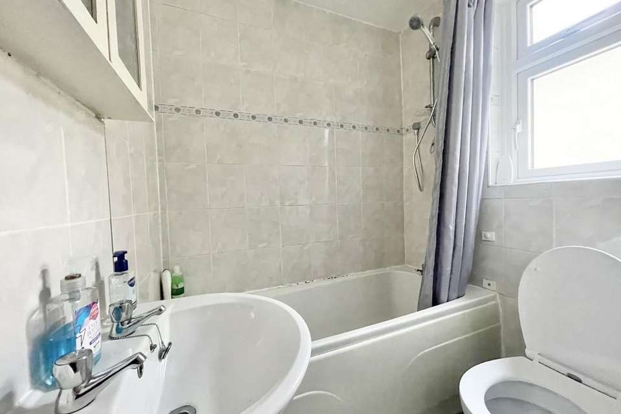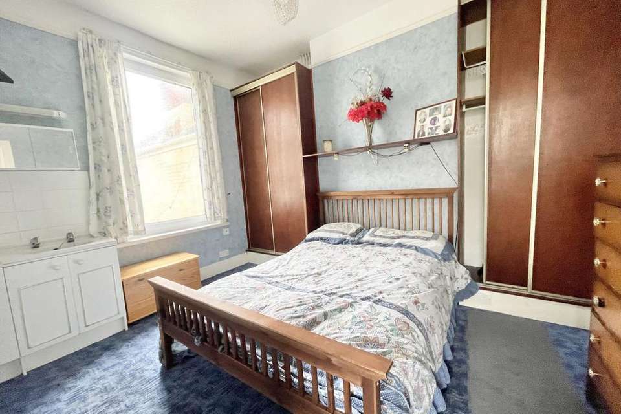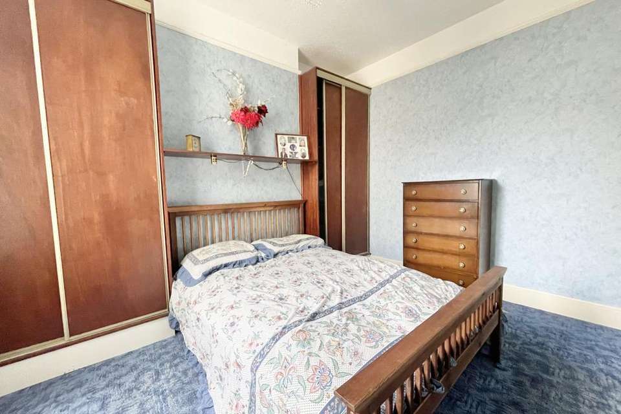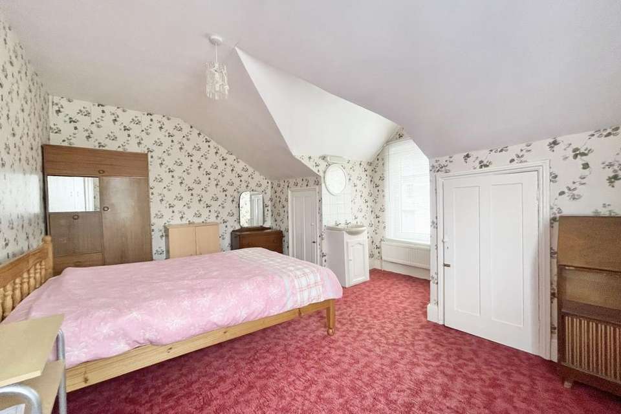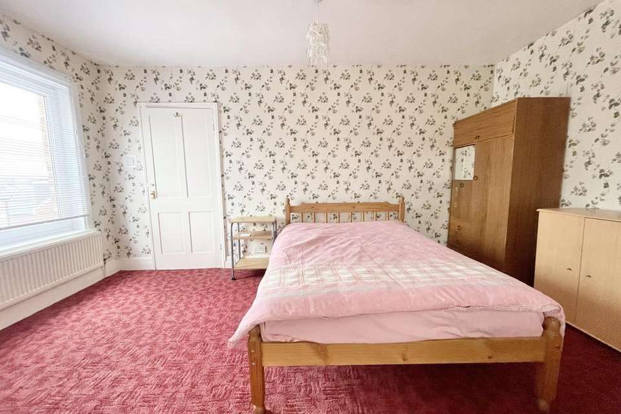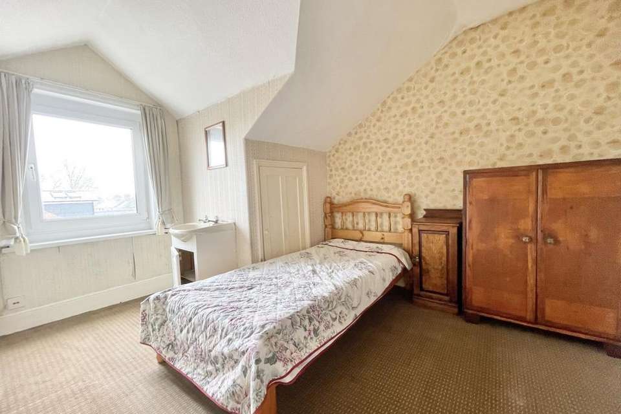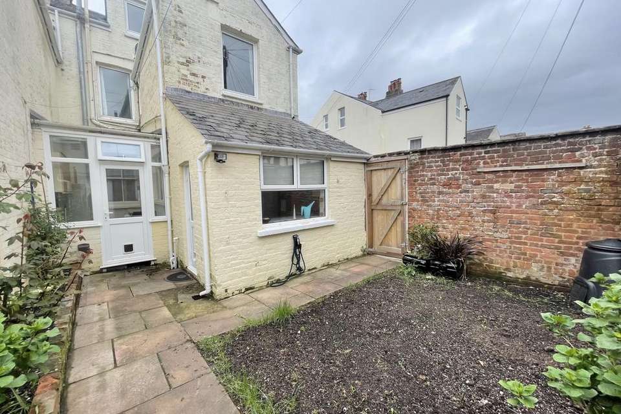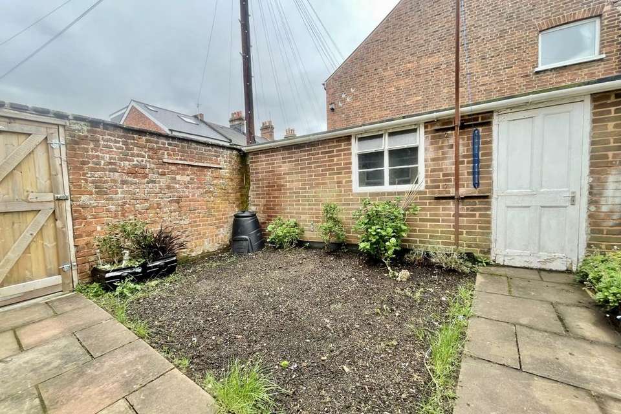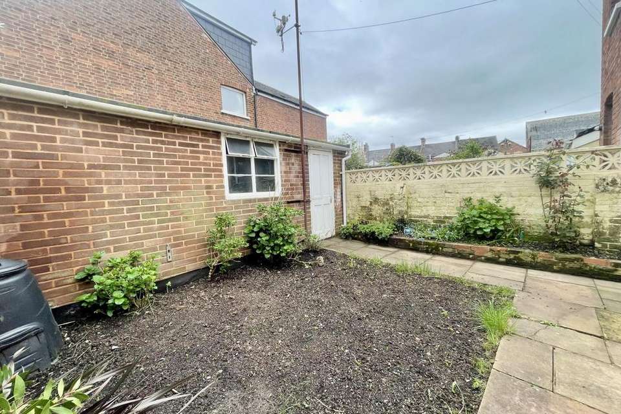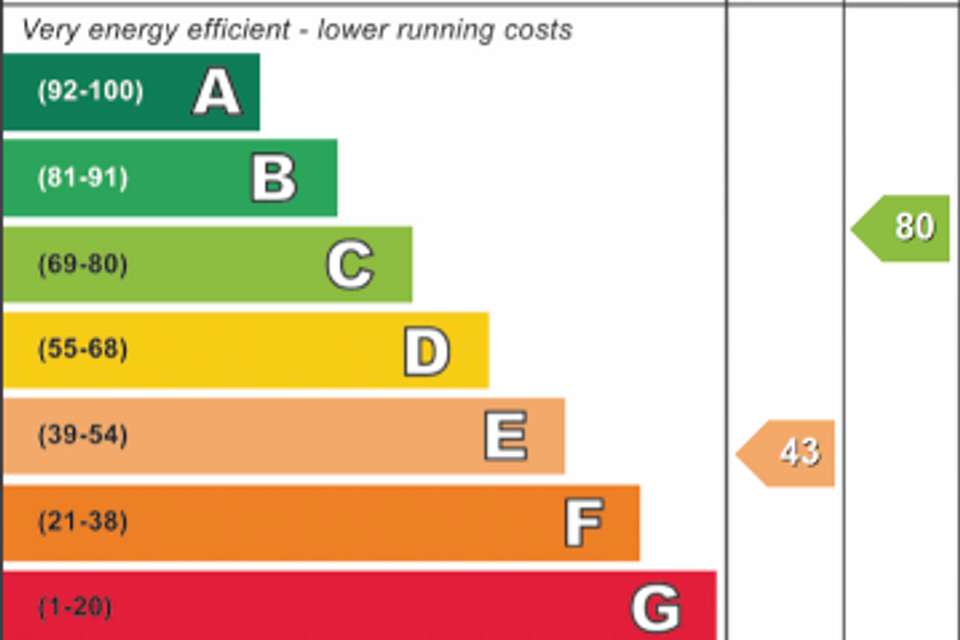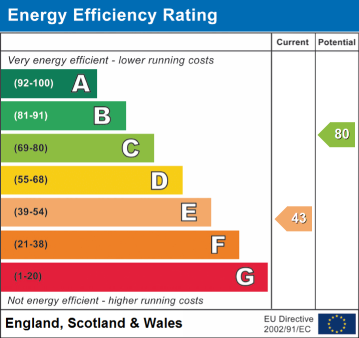6 bedroom end of terrace house for sale
St Thomas, EX2terraced house
bedrooms
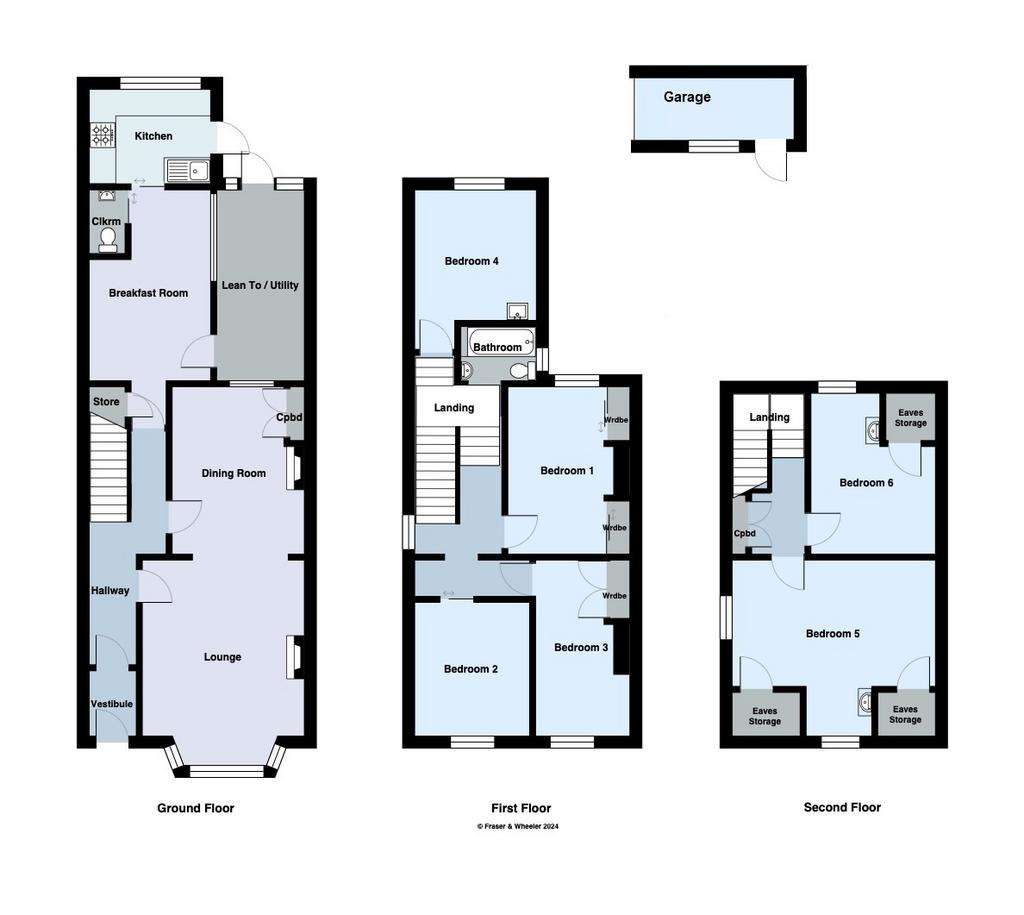
Property photos

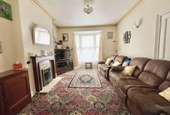
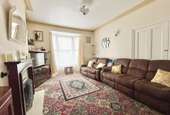
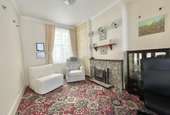
+21
Property description
A substantial end of terrace property which offers generous living accommodation laid out over three floors, situated in the popular residential area of St Thomas, the property benefits from an enclosed rear garden, garage and is being offered to the market with NO ONWARD CHAIN! Ideal purchase for a family home or HMO potential (subject to the necessary consent) EPC E, Council Tax Band C, Freehold.
FRONT DOOR TO..
ENTRANCE VESTIBULE: Door to..
ENTRANCE HALL: Stairs to first floor landing, radiator.
LOUNGE/DINER: 7.9m x 3.8m (25'11" x 12'6"), Double glazed bay window to the front, radiator, window into lean to.
BREAKFAST ROOM: 4.8m x 2.6m (15'9" x 8'6"), Radiators, window and door into lean to, sliding door to the kitchen, sliding door to..
WC: Close coupled WC, wash hand basin.
KITCHEN: 3.0m x 2.2m (9'10" x 7'3"), Base cupboards and drawers with worktop over, sink and drainer, built in oven and hob, space for fridge, wall mounted cupboards, double glazed window to the rear, double glazed door the garden.
LEAN TO: 4.7m x 2.1m (15'5" x 6'11"), Floor standing boiler, double glazed door to the rear, space for washing machine, additional appliance space.
FIRST FLOOR LANDING: Radiator, stairs to second floor landing, double glazed window to the sdie, doors to..
BEDROOM: 3.2m x 2.9m (10'6" x 9'6"), Double glazed window to the rear, radiator, pedestal wash hand basin.
BEDROOM: 3.1m x 2.7m (10'2" x 8'10"), Double glazed window to the front, radiator.
BEDROOM: 4.0m x 2.2m (13'1" x 7'3") Maximum, Double glazed window to the front, radiator.
BEDROOM: 3.7m x 3.1m (12'2" x 10'2") Maximum, Double glazed window to the rear, radiator.
BATHROOM: Close coupled WC, pedestal wash hand basin, panelled bath, obscure double glazed window to the side.
SECOND FLOOR LANDING: Doors to..
BEDROOM: 4.7m x 4.1m (15'5" x 13'5") Maximum, Double glazed windows to the front and the side, radiator.
BEDROOM: 3.7m x 2.9m (12'2" x 9'6"), Double glazed window to the rear, radiator.
OUTSIDE: To the rear is an enclosed courtyard garden with access to the garage, and gate providng side access.
GARAGE: 6.0m x 3.6m (19'8" x 11'10"), Doors to the front, window to side, door to rear garden.
FRONT DOOR TO..
ENTRANCE VESTIBULE: Door to..
ENTRANCE HALL: Stairs to first floor landing, radiator.
LOUNGE/DINER: 7.9m x 3.8m (25'11" x 12'6"), Double glazed bay window to the front, radiator, window into lean to.
BREAKFAST ROOM: 4.8m x 2.6m (15'9" x 8'6"), Radiators, window and door into lean to, sliding door to the kitchen, sliding door to..
WC: Close coupled WC, wash hand basin.
KITCHEN: 3.0m x 2.2m (9'10" x 7'3"), Base cupboards and drawers with worktop over, sink and drainer, built in oven and hob, space for fridge, wall mounted cupboards, double glazed window to the rear, double glazed door the garden.
LEAN TO: 4.7m x 2.1m (15'5" x 6'11"), Floor standing boiler, double glazed door to the rear, space for washing machine, additional appliance space.
FIRST FLOOR LANDING: Radiator, stairs to second floor landing, double glazed window to the sdie, doors to..
BEDROOM: 3.2m x 2.9m (10'6" x 9'6"), Double glazed window to the rear, radiator, pedestal wash hand basin.
BEDROOM: 3.1m x 2.7m (10'2" x 8'10"), Double glazed window to the front, radiator.
BEDROOM: 4.0m x 2.2m (13'1" x 7'3") Maximum, Double glazed window to the front, radiator.
BEDROOM: 3.7m x 3.1m (12'2" x 10'2") Maximum, Double glazed window to the rear, radiator.
BATHROOM: Close coupled WC, pedestal wash hand basin, panelled bath, obscure double glazed window to the side.
SECOND FLOOR LANDING: Doors to..
BEDROOM: 4.7m x 4.1m (15'5" x 13'5") Maximum, Double glazed windows to the front and the side, radiator.
BEDROOM: 3.7m x 2.9m (12'2" x 9'6"), Double glazed window to the rear, radiator.
OUTSIDE: To the rear is an enclosed courtyard garden with access to the garage, and gate providng side access.
GARAGE: 6.0m x 3.6m (19'8" x 11'10"), Doors to the front, window to side, door to rear garden.
Interested in this property?
Council tax
First listed
Over a month agoEnergy Performance Certificate
St Thomas, EX2
Marketed by
Fraser & Wheeler - St Thomas 35 Cowick Street St Thomas, Exeter EX4 1AWPlacebuzz mortgage repayment calculator
Monthly repayment
The Est. Mortgage is for a 25 years repayment mortgage based on a 10% deposit and a 5.5% annual interest. It is only intended as a guide. Make sure you obtain accurate figures from your lender before committing to any mortgage. Your home may be repossessed if you do not keep up repayments on a mortgage.
St Thomas, EX2 - Streetview
DISCLAIMER: Property descriptions and related information displayed on this page are marketing materials provided by Fraser & Wheeler - St Thomas. Placebuzz does not warrant or accept any responsibility for the accuracy or completeness of the property descriptions or related information provided here and they do not constitute property particulars. Please contact Fraser & Wheeler - St Thomas for full details and further information.





