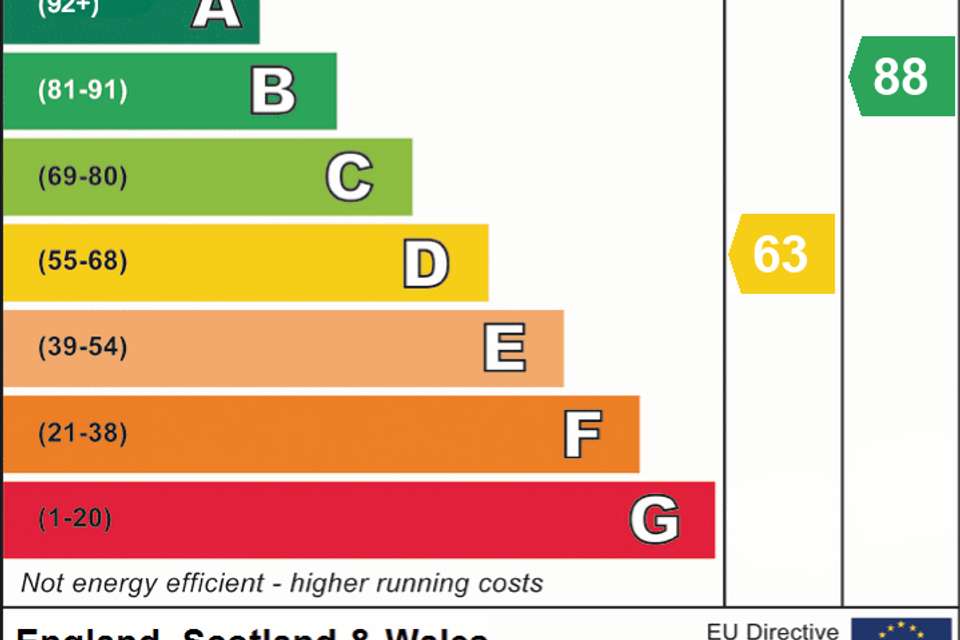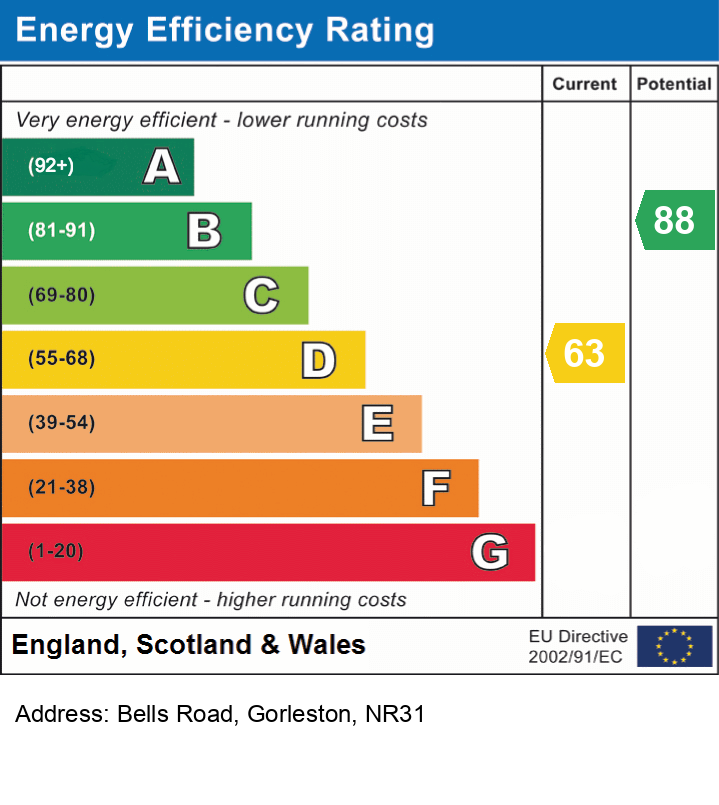1 bedroom end of terrace house for sale
Gorleston, NR31terraced house
bedroom
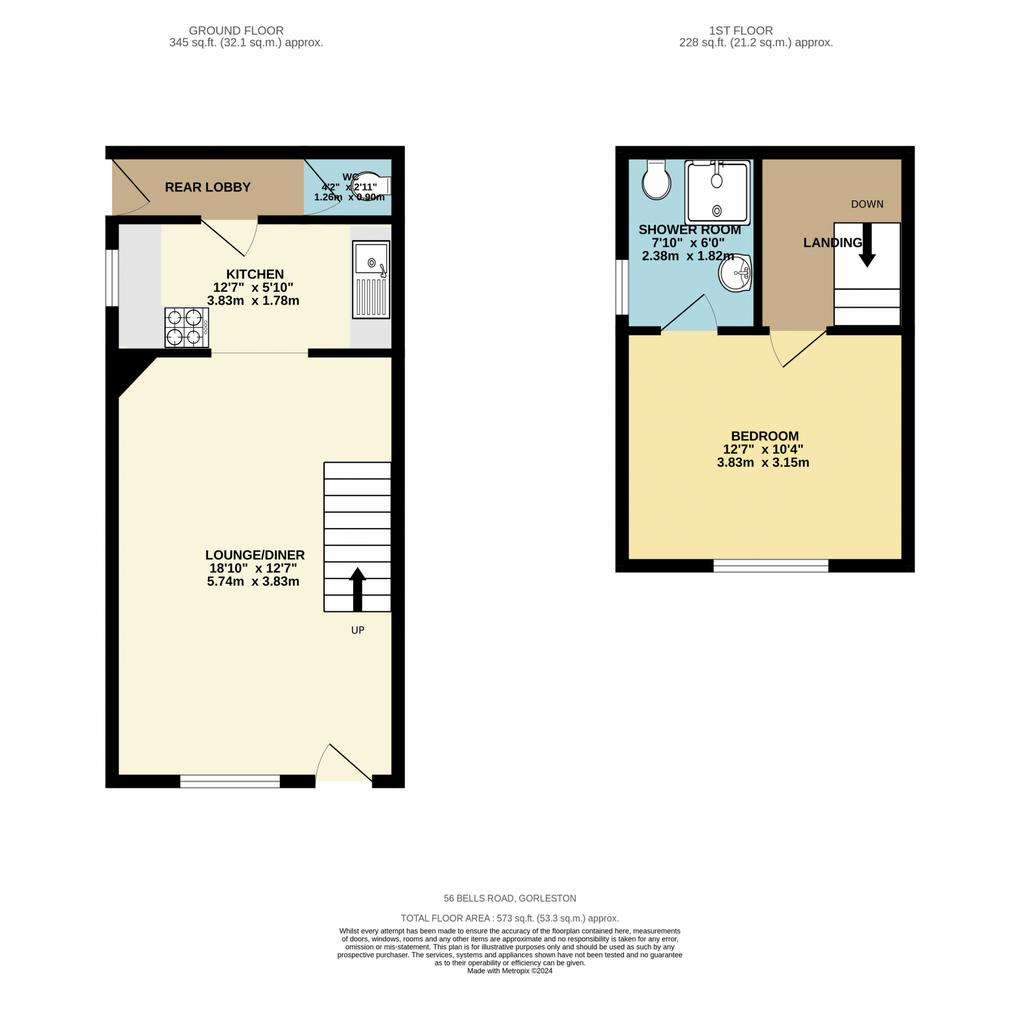
Property photos

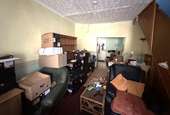
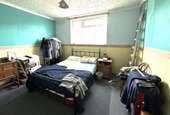
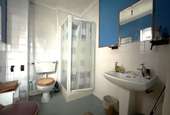
+1
Property description
AN END TERRACED HOUSE IN GORLESTON REQUIRING RESTORATION We are pleased to offer for sale this excellent refurbishment opportunity. The accommodation comprises of a large Lounge Diner, open-plan Kitchen, rear Lobby and WC on the ground floor, while upstairs a huge Master Bedroom and Ensuite Shower Room. With some graft and vision, this would make a perfect first home, rental property or even a holiday home. NO ONWARD CHAINLOCATION AND AMENITIES | Located on the very popular Bells Road, a thriving community and convenient for a range of local amenities such as shops, pubs and a literally less than half a mile is the Seafront of Gorleston with the stunning sandy beach, all within easy walking distance. A short ride into Great Yarmouth from there Norfolk's excellent public transport network is available with links to Norwich and London or why not take a trip out to the beautiful Broads and Countryside.
FeaturesEn-suiteOpen Plan LoungeFull Double Glazing Gas Central Heating Combi BoilerDouble Bedrooms
Property additional info
ACCOMMODATION IN DETAIL
Lounge Diner: 5.74m x 3.83m (18' 10" x 12' 7")
Enter through the part-glazed front door into the Lounge of this super opportunity. A uPVC sealed unit double glazed window allows an abundance of natural daylight in. This huge Reception features a radiator, your staircase leads up to all first-floor rooms and an opening leads you into your …
Kitchen: 3.83m x 1.78m (12' 7" x 5' 10")
Your compact Kitchen is open plan to the Lounge and requires full renovation. There’s a window and plenty of plumbing for the sink and washing machine and a door leads you into your …
Rear Lobby:
An external door leads you outside and an internal to your handy downstairs Loo.
WC: 0.90m x 1.20m (2' 11" x 3' 11")
Features a low level WC and wash hand basin.
FIRST FLOOR
Landing:
At the top of the stairs, your Landing features your ‘combi’ boiler and a door leading to …
Bedroom: 3.75m x 3.15m (12' 4" x 10' 4")
This huge Bedroom features a uPVC sealed unit double glazed window to front aspect and a radiator.
Ensuite Shower Room: 2.38m x 1.82m (7' 10" x 6' )
Your half-tiled Shower Room features a suite comprising of a shower cubicle, pedestal sink and low level WC. There’s also a radiator, opaque window and vinyl floor.
OUTSIDE
Front Garden:
To the front a brick wall allows a bit of privacy, while to the side access is available to your back door.
Council Tax:
G Y Borough Council Band A
EPC:
Band D
SUMMARY:
If you are in the market for a restoration project with a view to live in it, rent it out, or even use as a holiday home, with a bit of graft, this could be a dream home. There’s a good combi boiler, some double glazing, therefore new Kitchen, shower room, floor coverings and décor and you’re in business. Call us to view.
FeaturesEn-suiteOpen Plan LoungeFull Double Glazing Gas Central Heating Combi BoilerDouble Bedrooms
Property additional info
ACCOMMODATION IN DETAIL
Lounge Diner: 5.74m x 3.83m (18' 10" x 12' 7")
Enter through the part-glazed front door into the Lounge of this super opportunity. A uPVC sealed unit double glazed window allows an abundance of natural daylight in. This huge Reception features a radiator, your staircase leads up to all first-floor rooms and an opening leads you into your …
Kitchen: 3.83m x 1.78m (12' 7" x 5' 10")
Your compact Kitchen is open plan to the Lounge and requires full renovation. There’s a window and plenty of plumbing for the sink and washing machine and a door leads you into your …
Rear Lobby:
An external door leads you outside and an internal to your handy downstairs Loo.
WC: 0.90m x 1.20m (2' 11" x 3' 11")
Features a low level WC and wash hand basin.
FIRST FLOOR
Landing:
At the top of the stairs, your Landing features your ‘combi’ boiler and a door leading to …
Bedroom: 3.75m x 3.15m (12' 4" x 10' 4")
This huge Bedroom features a uPVC sealed unit double glazed window to front aspect and a radiator.
Ensuite Shower Room: 2.38m x 1.82m (7' 10" x 6' )
Your half-tiled Shower Room features a suite comprising of a shower cubicle, pedestal sink and low level WC. There’s also a radiator, opaque window and vinyl floor.
OUTSIDE
Front Garden:
To the front a brick wall allows a bit of privacy, while to the side access is available to your back door.
Council Tax:
G Y Borough Council Band A
EPC:
Band D
SUMMARY:
If you are in the market for a restoration project with a view to live in it, rent it out, or even use as a holiday home, with a bit of graft, this could be a dream home. There’s a good combi boiler, some double glazing, therefore new Kitchen, shower room, floor coverings and décor and you’re in business. Call us to view.
Interested in this property?
Council tax
First listed
Over a month agoEnergy Performance Certificate
Gorleston, NR31
Marketed by
One Estate Agents - Gorleston Beacon Innovation Centre Beacon Park, Gorleston, Norfolk NR31 7RAPlacebuzz mortgage repayment calculator
Monthly repayment
The Est. Mortgage is for a 25 years repayment mortgage based on a 10% deposit and a 5.5% annual interest. It is only intended as a guide. Make sure you obtain accurate figures from your lender before committing to any mortgage. Your home may be repossessed if you do not keep up repayments on a mortgage.
Gorleston, NR31 - Streetview
DISCLAIMER: Property descriptions and related information displayed on this page are marketing materials provided by One Estate Agents - Gorleston. Placebuzz does not warrant or accept any responsibility for the accuracy or completeness of the property descriptions or related information provided here and they do not constitute property particulars. Please contact One Estate Agents - Gorleston for full details and further information.





