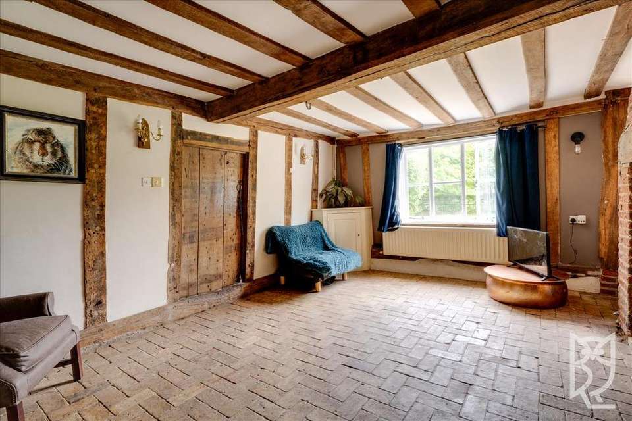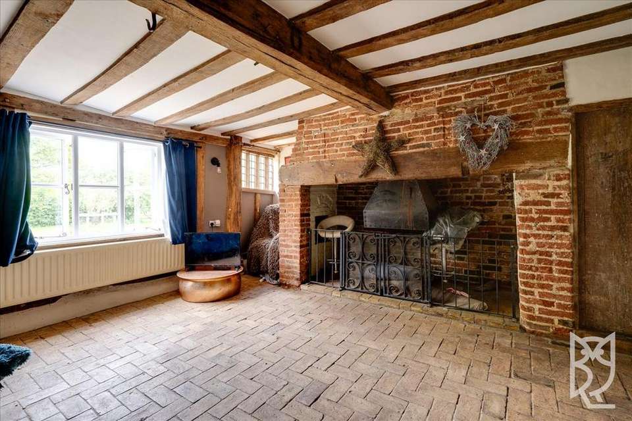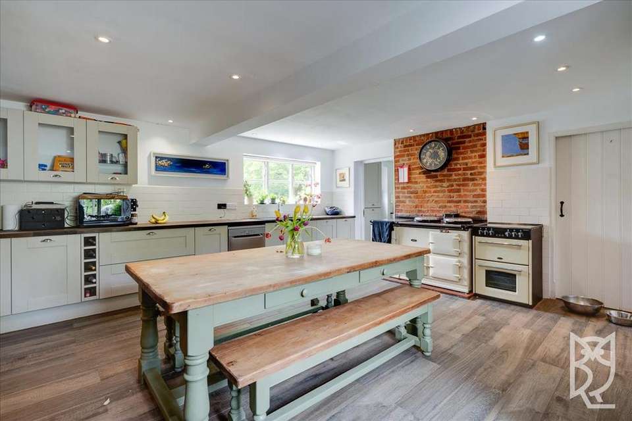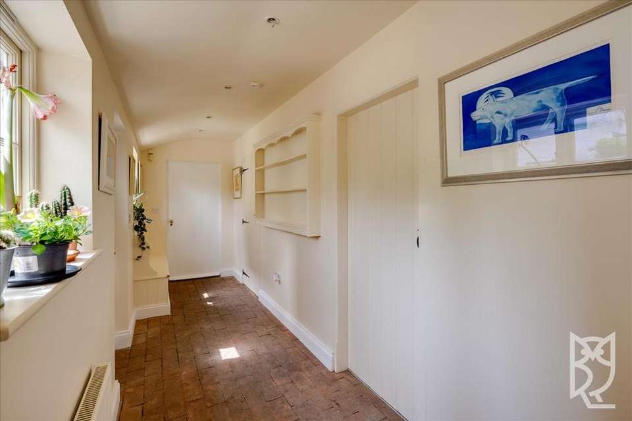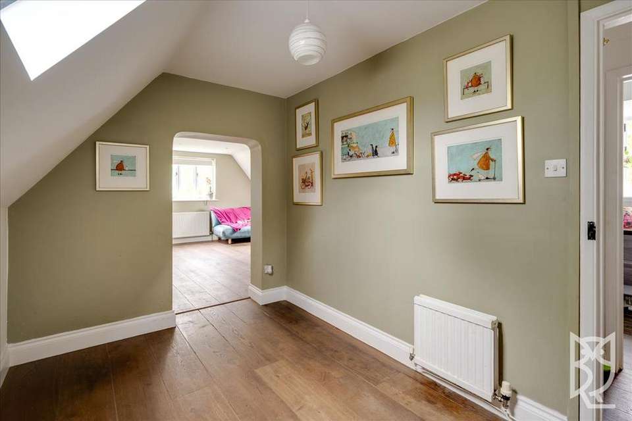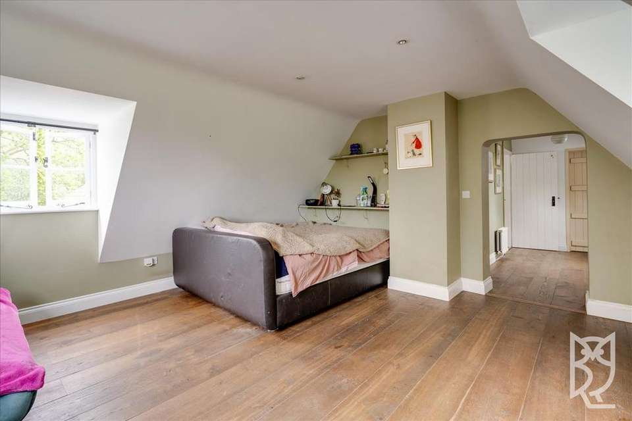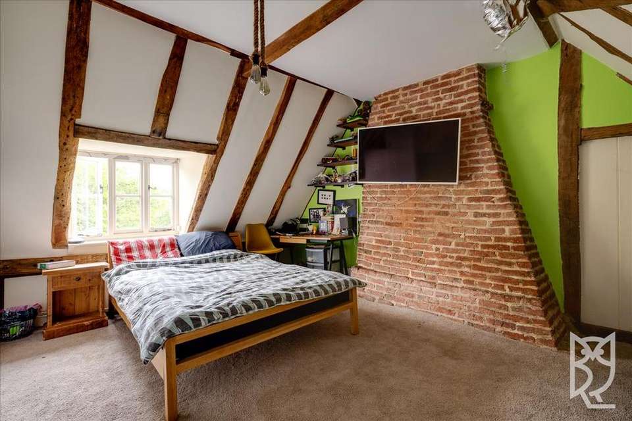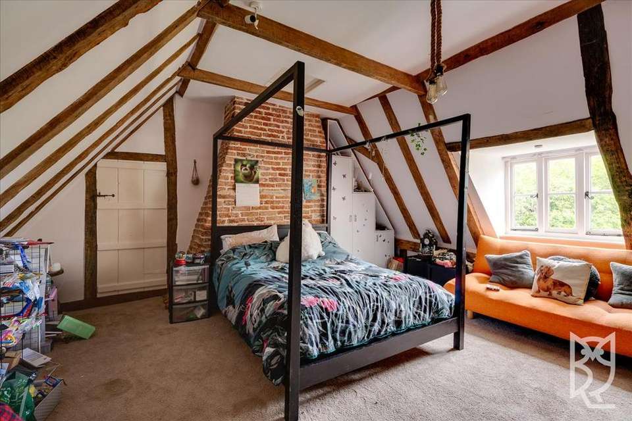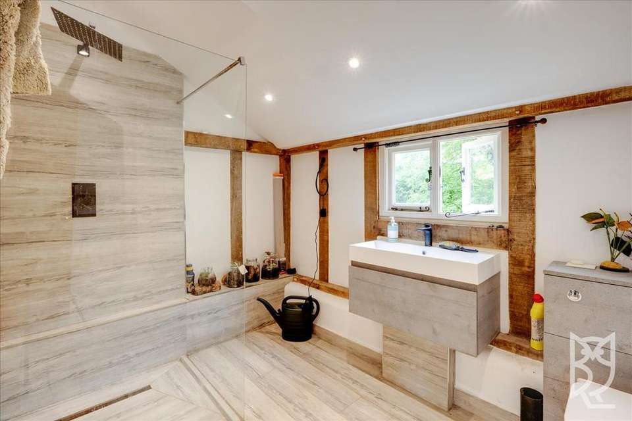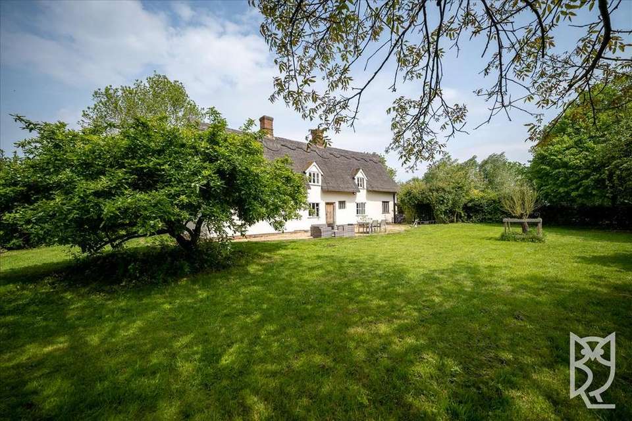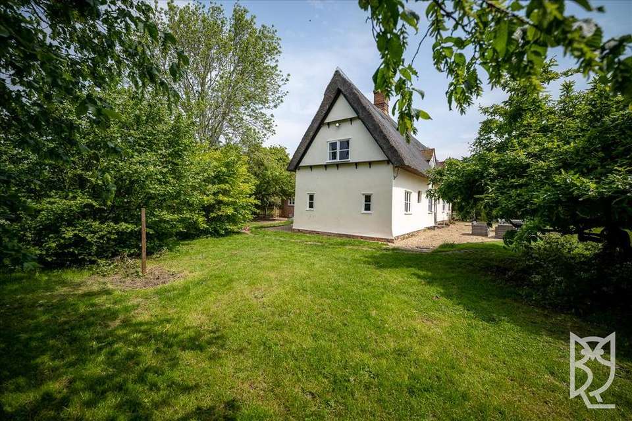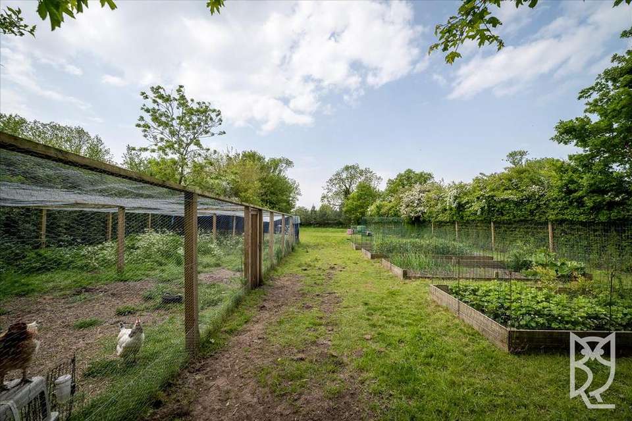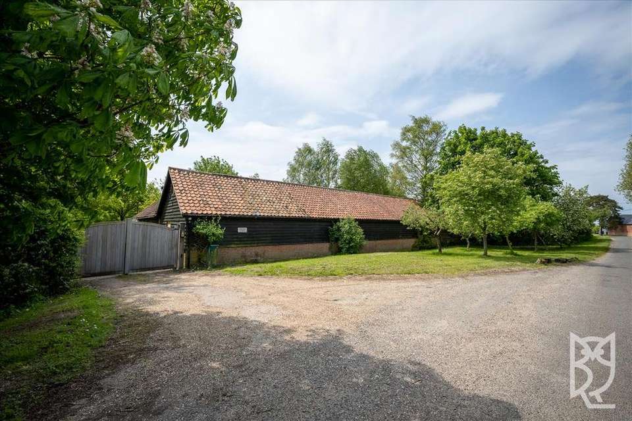5 bedroom detached house for sale
Suffolk, CB8detached house
bedrooms
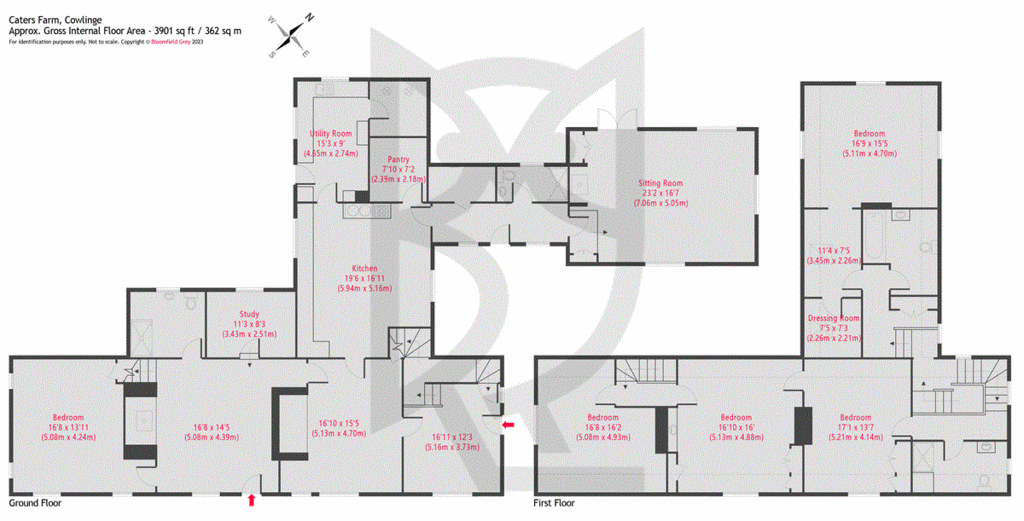
Property photos




+31
Property description
SUMMARY
Caters Farm is a striking country home built in the 1800s which is sure to appeal to those seeking a rural lifestyle, within easy reach of local amenities. The property has been beautifully restored including new bathrooms throughout and boasts a wealth of period features; The farmhouse is rendered and has a mix of tiled and thatched roofs.
GROUND FLOOR
The entrance hall with beautiful pamment tile flooring, leads onto a reception room with exposed beams and a large red brick fire place.
The heart of the home is the spacious kitchen/dining/family room, which features a bespoke shaker kitchen with a free-standing Aga, wooden worktops and a pantry cupboard; the kitchen has space for 6-8 seater dining table. The utility room adjacent to the kitchen is fitted with matching cabinetry.
The sitting room, which was a later addition is connected to the main house by a corridor laid with pamment tiles, is perfect for cosy evenings, featuring a wood-burning stove. It is also a light bright space in the summer thanks to its triple aspect and vaulted ceiling, enjoying lovely views into the garden via the French doors.
Further ground floor accommodation includes a fifth bedroom, a study, and cloakroom.
FIRST FLOOR
There is a landing accessed from the entrance hall, which branches in two directions, the master suite is accessed straight ahead and three further bedrooms are accessed via a corridor on the left.
The master suite is a luxurious space, with a dressing room and en-suite bathroom with a bath and shower attachment above. There are three further double bedrooms, that share the use of the family bathroom, which has a large walk-in shower. Bedrooms two, three and four lay adjacent to one another, with bedroom two also enjoying access from a second stair case that leads up from one of the ground floor reception rooms.
OUTSIDE
The property is approached via a gated gravel driveway, which leads to a parking area beside the house, which is lined with shrubs. The gardens are mainly laid to lawn, with a variety of mature trees, shrubs and flower borders close to the property. There is a gravel terrace with faces south-east, perfect for outdoor entertaining, and a large natural pond. The paddocks and woodland provide a peaceful haven for wildlife and offer a range of possibilities for equestrian or other leisure pursuits.
The outbuildings, which total 2852sqft include two stables (totalling 13 meters in length), a newly converted two-bedroom annexe, a 12.5m barn, a workshop, store and former pig sty which are all attached. There is also a detached stable that includes a foaling box and tack room.
LOCATION
Cowlinge is a charming village situated in the south-west corner of Suffolk, close to the border with Cambridgeshire. The property enjoys easy access to Newmarket (seven miles), Bury St Edmunds (14 miles) and Cambridge (19 miles). The village has a church, a village hall and a pub (The Three Ways), and is within easy reach of a range of local amenities. The surrounding countryside offers a wealth of bridleways and footpaths, making it perfect for walking.
Local schools include, Wickhambrook Primary School, Barnardiston Hall Preparatory School, Fairstead House in Newmarket and Culford Senior and Preparatory School near Bury St. Edmunds.
Postcode: CB8 9HP
What3words///crackling.refrained.solder
POINTS TO NOTE
The property has an oil-fired heating system and is connected to mains electric and water. The main house and annexe share a private drainage system (new Klargester), which was installed by Binders since our client purchased the property.
The house is registered in council tax band G with West Suffolk Council and has an annual payment of £3,112.40. The property is exempt from an EPC rating as it is listed.
The property is owned across three separate Land Registry titles which total approximately 5 acres (sts).
GENERAL ADVICE
Before booking a viewing of any Brooks Leney property, we suggest buyers view its full online details including the street-view representation, the site map, the satellite view and the floor plan. If you have any questions, please contact Brooks Leney. A PDF version of the floorplan is available on request. These sales details were produced in good faith and are believed to be correct.
Caters Farm is a striking country home built in the 1800s which is sure to appeal to those seeking a rural lifestyle, within easy reach of local amenities. The property has been beautifully restored including new bathrooms throughout and boasts a wealth of period features; The farmhouse is rendered and has a mix of tiled and thatched roofs.
GROUND FLOOR
The entrance hall with beautiful pamment tile flooring, leads onto a reception room with exposed beams and a large red brick fire place.
The heart of the home is the spacious kitchen/dining/family room, which features a bespoke shaker kitchen with a free-standing Aga, wooden worktops and a pantry cupboard; the kitchen has space for 6-8 seater dining table. The utility room adjacent to the kitchen is fitted with matching cabinetry.
The sitting room, which was a later addition is connected to the main house by a corridor laid with pamment tiles, is perfect for cosy evenings, featuring a wood-burning stove. It is also a light bright space in the summer thanks to its triple aspect and vaulted ceiling, enjoying lovely views into the garden via the French doors.
Further ground floor accommodation includes a fifth bedroom, a study, and cloakroom.
FIRST FLOOR
There is a landing accessed from the entrance hall, which branches in two directions, the master suite is accessed straight ahead and three further bedrooms are accessed via a corridor on the left.
The master suite is a luxurious space, with a dressing room and en-suite bathroom with a bath and shower attachment above. There are three further double bedrooms, that share the use of the family bathroom, which has a large walk-in shower. Bedrooms two, three and four lay adjacent to one another, with bedroom two also enjoying access from a second stair case that leads up from one of the ground floor reception rooms.
OUTSIDE
The property is approached via a gated gravel driveway, which leads to a parking area beside the house, which is lined with shrubs. The gardens are mainly laid to lawn, with a variety of mature trees, shrubs and flower borders close to the property. There is a gravel terrace with faces south-east, perfect for outdoor entertaining, and a large natural pond. The paddocks and woodland provide a peaceful haven for wildlife and offer a range of possibilities for equestrian or other leisure pursuits.
The outbuildings, which total 2852sqft include two stables (totalling 13 meters in length), a newly converted two-bedroom annexe, a 12.5m barn, a workshop, store and former pig sty which are all attached. There is also a detached stable that includes a foaling box and tack room.
LOCATION
Cowlinge is a charming village situated in the south-west corner of Suffolk, close to the border with Cambridgeshire. The property enjoys easy access to Newmarket (seven miles), Bury St Edmunds (14 miles) and Cambridge (19 miles). The village has a church, a village hall and a pub (The Three Ways), and is within easy reach of a range of local amenities. The surrounding countryside offers a wealth of bridleways and footpaths, making it perfect for walking.
Local schools include, Wickhambrook Primary School, Barnardiston Hall Preparatory School, Fairstead House in Newmarket and Culford Senior and Preparatory School near Bury St. Edmunds.
Postcode: CB8 9HP
What3words///crackling.refrained.solder
POINTS TO NOTE
The property has an oil-fired heating system and is connected to mains electric and water. The main house and annexe share a private drainage system (new Klargester), which was installed by Binders since our client purchased the property.
The house is registered in council tax band G with West Suffolk Council and has an annual payment of £3,112.40. The property is exempt from an EPC rating as it is listed.
The property is owned across three separate Land Registry titles which total approximately 5 acres (sts).
GENERAL ADVICE
Before booking a viewing of any Brooks Leney property, we suggest buyers view its full online details including the street-view representation, the site map, the satellite view and the floor plan. If you have any questions, please contact Brooks Leney. A PDF version of the floorplan is available on request. These sales details were produced in good faith and are believed to be correct.
Interested in this property?
Council tax
First listed
2 weeks agoSuffolk, CB8
Marketed by
Brooks Leney - Ipswich Hyntle Barn Hill Farm Hintlesham, Ipswich IP8 3NJPlacebuzz mortgage repayment calculator
Monthly repayment
The Est. Mortgage is for a 25 years repayment mortgage based on a 10% deposit and a 5.5% annual interest. It is only intended as a guide. Make sure you obtain accurate figures from your lender before committing to any mortgage. Your home may be repossessed if you do not keep up repayments on a mortgage.
Suffolk, CB8 - Streetview
DISCLAIMER: Property descriptions and related information displayed on this page are marketing materials provided by Brooks Leney - Ipswich. Placebuzz does not warrant or accept any responsibility for the accuracy or completeness of the property descriptions or related information provided here and they do not constitute property particulars. Please contact Brooks Leney - Ipswich for full details and further information.






