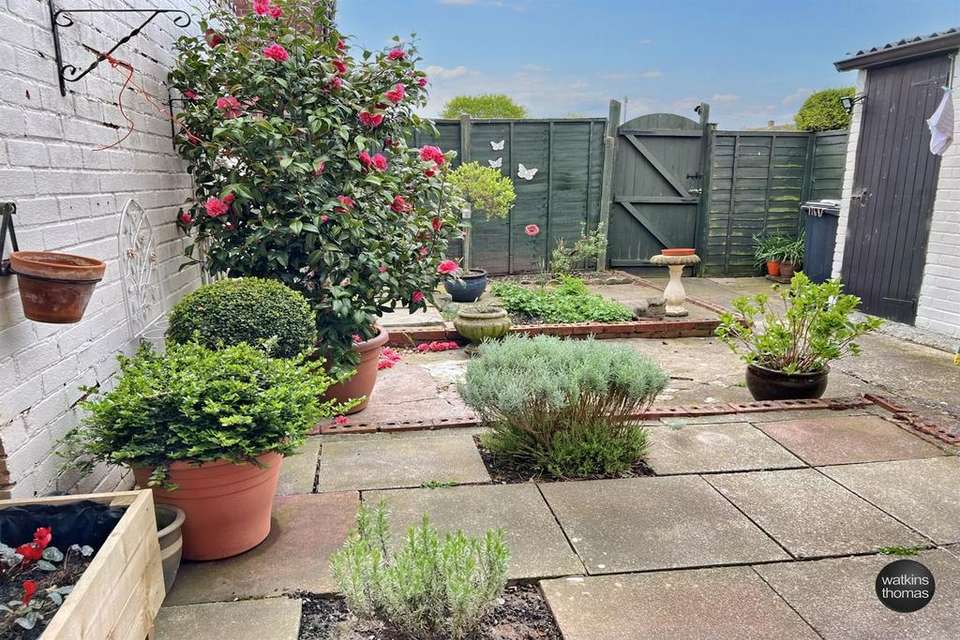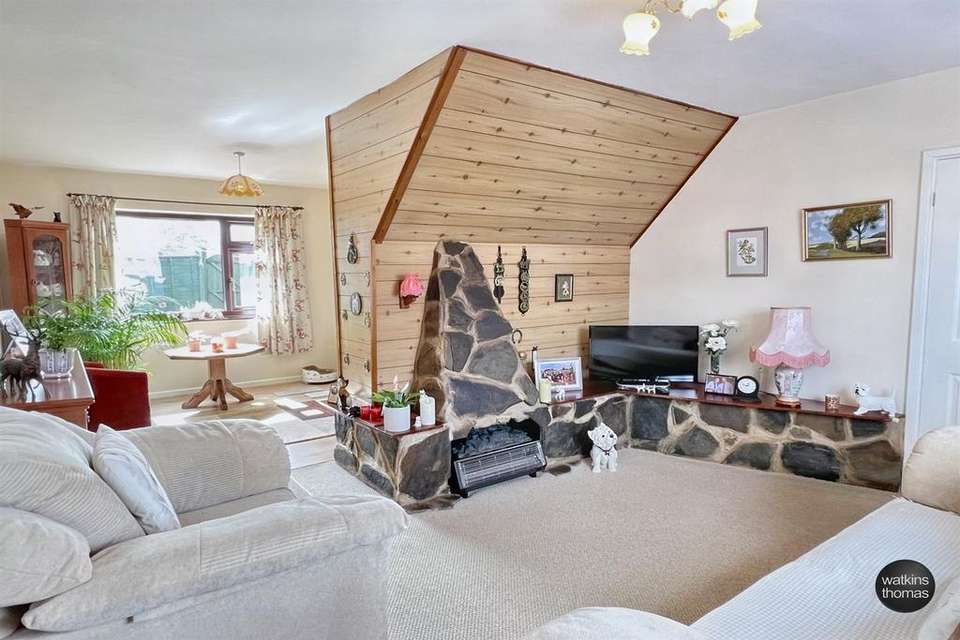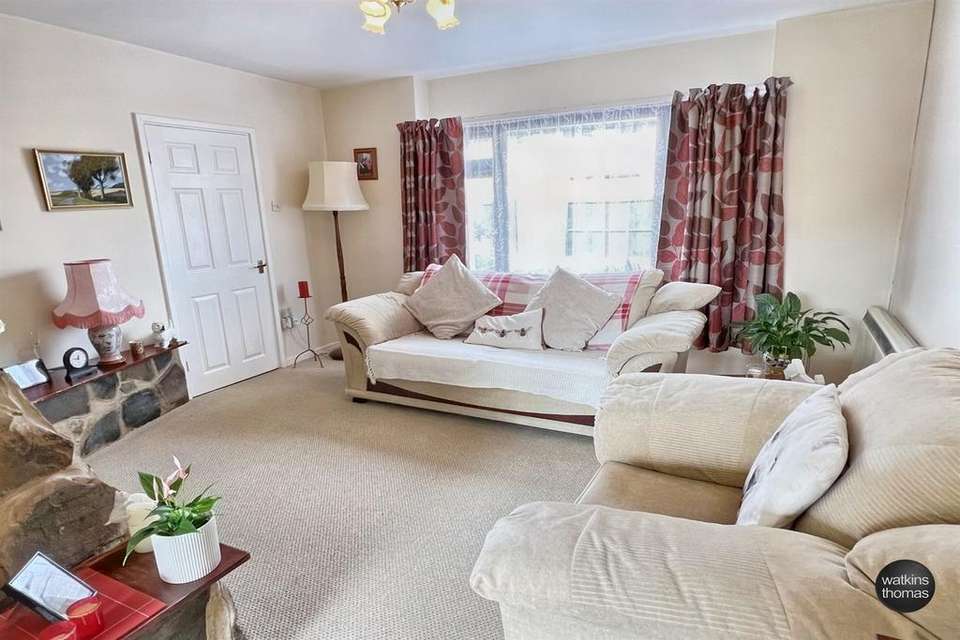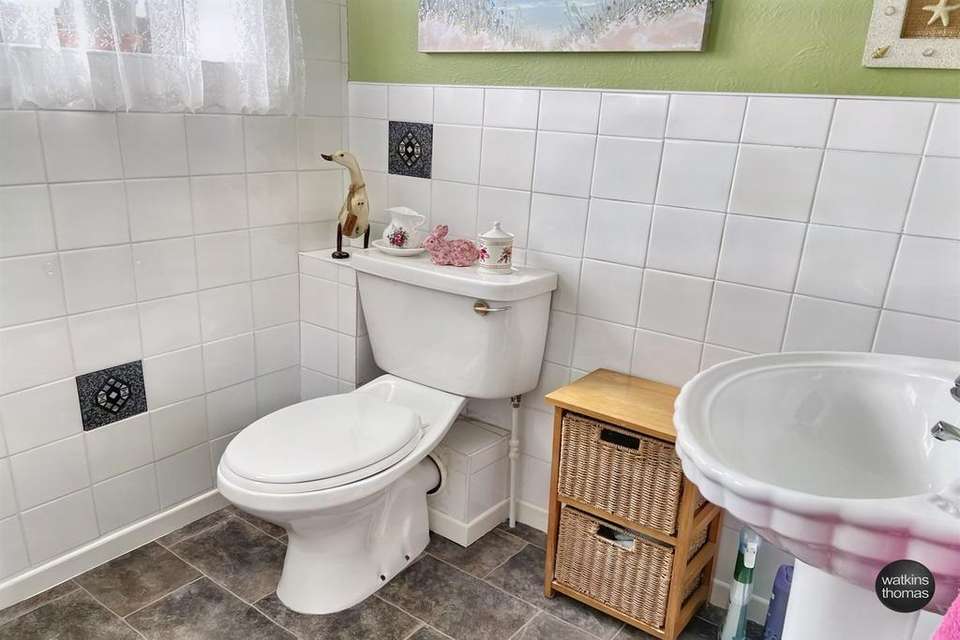3 bedroom house for sale
Hereford, HR2house
bedrooms
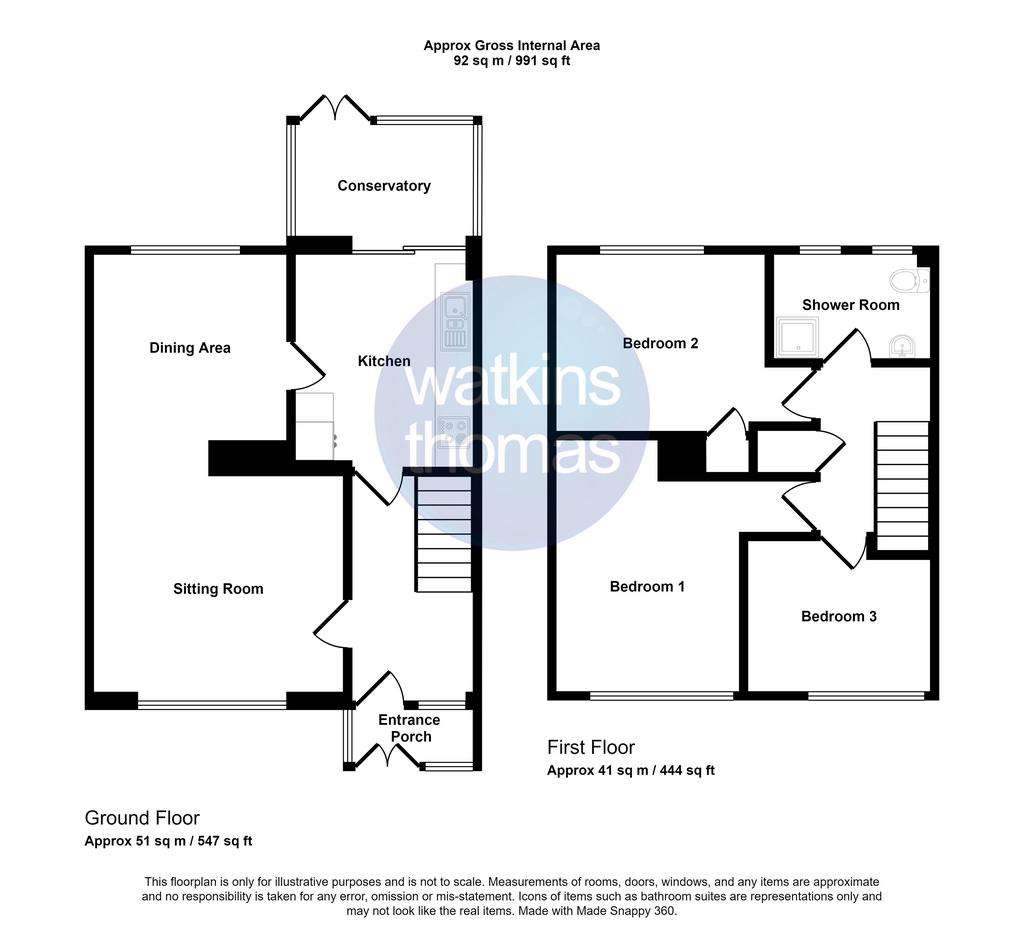
Property photos



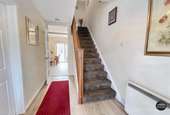
+11
Property description
'Set in the established Newton Farm residential district which lies to the south of the city centre, this three bedroom, double glazed, inner terrace house is located near amenities and has a south facing rear garden area'
LOCATION
Kilpeck Avenue is a cul-de-sac located off Brampton Road which lies in the Newton Farm residential district to the south of the city centre. In the locality there are a range of amenities including a local shop, at Belmont there is a supermarket and doctors surgery.
Hereford as a whole offering a wide range of shopping, leisure and recreational facilities together with educational establishments and both bus and railway stations.
DESCRIPTION
19 Kilpeck Avenue is an inner terrace home, windows are double glazed throughout, partial night storage heating, a conservatory has been added to the rear, the garden is private and enjoys a southerly aspect. In more detail the accommodation comprises:
ON THE GROUND FLOOR:
Enclosed Entrance Porch 1.98m (6'6) x .97m (3'2)
Approached through a pair of doors with adjacent windows off a brick base and with a door with adjacent windows to:
Reception Hall 3.43m (11'3) x 1.88m (6'2)
With stairway with wooden banister, night storage heater, wood laminate flooring and door to understairs cupboard. Glazed panelled door to kitchen and door to:
Open Plan Sitting/Dining Room 3.99m (13'1) x 7.04m (23'1) (maximum)
Which in parts comprises:
Sitting Room Area 4.27m (14'0) x 3.96m (13')
With a deep double glazed window to the front, night storage heater and decorative fire surround. A five foot wide opening then leads through to the:
Dining Area 3.05m (10'0) x 2.84m (9'4)
With a double glazed window overlooking the rear garden area. Night storage heater and wood laminate flooring. Panel door to:
Kitchen 3.38m (11'1) x 2.77m (9'1)
Refitted with modern soft close base cupboard units with working surface over, upstand and tiled surround over the composite sink unit with single bowl drainer and mixer tap, recess with plumbing for washing machine, built-in oven with four ring induction hob over, glass splash back and cooker hood over, built-in fridge and freezer units and with space for table. Double glazed patio door to the:
Conservatory 2.95m (9'8) x 1.83m (6'0)
With a pair of double glazed French doors to the rear, glazed upper elevations with triplex roof over, ceramic floor tiles and night storage heater.
ON THE FIRST FLOOR:
Landing
With access hatch to loft space, panelled doors to the bedrooms, shower room and an airing cupboard with insulated hot water cylinder.
Bedroom 1 3.1m (10'2) x 3.23m (10'7) (13' into recess - plus door recess)
With a double glazed window to the front, night storage heater and floor boards.
Bedroom 2 3.4m (11'2) x 2.79m (9'2) (plus door recess)
With a double glazed window overlooking the rear garden area. Door to wardrobe cupboard with hanging rail.
Bedroom 3 2.82m (9'3) x 2.31m (7'7)
With a double glazed window to the front and floor boards.
Shower Room 2.49m (8'2) x 1.68m (5'6)
With shower cubicle with electric shower unit, low level wc and pedestal wash basin. Two double glazed windows, wall mounted heater and part tiled walls.
OUTSIDE:
The property is approached through a gate in a timber panel fence with the side boundaries being formed with privet hedging. The front garden area is extensively hard landscaped for ease of maintenance and has a bulb border.
The rear garden is approximately 27' long by 20' wide and enjoys a southerly aspect. Boundaries are formed with a mix of fencing and the area is extensively hard landscaped for ease of maintenance. The rear garden there is a STORE (5' x 2'10) and SECOND STORE (8' x 5'). In the rear garden boundary there is a gate which provides a rear means of access.
COUNCIL TAX BAND B
Payable to Herefordshire Council
SERVICES
It is understood that mains electricity, water and drainage services are connected to the property. Confirmation in respect of mains service supplies should be obtained by the prospective purchaser. None of the electrical goods or other fittings has been tested and they are sold without warranty or undertaking that they are installed to current standards.
VIEWING
Strictly by appointment through the agents, telephone Hereford[use Contact Agent Button].
DIRECTIONAL NOTE
From central Hereford proceed south on the A465 Abergavenny Road and on approaching the outskirts of the city turn left into Goodrich Grove, just beyond The Oval. Continue along Goodrich Grove, enter Waterfield Road and then turn right into Brampton Road. Off Brampton Road take the right hand turn into Kilpeck Avenue and the subject property will be identified on the left hand side.
12th April 2024
ID38304
Disclaimer
Watkins Thomas Ltd. Registered in Cardiff, No: 8037310. These particulars are used on the strict understanding that all negotiations are conducted through WATKINS THOMAS LTD. MISREPRESENTATION ACT - 1967 WATKINS THOMAS LTD, for itself and for the Vendors of this property whose agent it is give notice that: 1. These particulars do not constitute, nor constitute any part of an offer or contract. 2. All statements contained in these particulars as to this property are made without responsibility on the part of WATKINS THOMAS LTD or the Vendor. 3. None of the statements contained in these particulars as to this property are to be relied on as statements or representations of fact. 4. Any intending purchaser must satisfy himself by inspection or otherwise as to the correctness of each of the statements contained in these particulars. 5. The Vendor does not make or give, and neither WATKINS THOMAS LTD nor any person in its employment has authority to make or give any representation or warranty whatsoever in relation to this property.
LOCATION
Kilpeck Avenue is a cul-de-sac located off Brampton Road which lies in the Newton Farm residential district to the south of the city centre. In the locality there are a range of amenities including a local shop, at Belmont there is a supermarket and doctors surgery.
Hereford as a whole offering a wide range of shopping, leisure and recreational facilities together with educational establishments and both bus and railway stations.
DESCRIPTION
19 Kilpeck Avenue is an inner terrace home, windows are double glazed throughout, partial night storage heating, a conservatory has been added to the rear, the garden is private and enjoys a southerly aspect. In more detail the accommodation comprises:
ON THE GROUND FLOOR:
Enclosed Entrance Porch 1.98m (6'6) x .97m (3'2)
Approached through a pair of doors with adjacent windows off a brick base and with a door with adjacent windows to:
Reception Hall 3.43m (11'3) x 1.88m (6'2)
With stairway with wooden banister, night storage heater, wood laminate flooring and door to understairs cupboard. Glazed panelled door to kitchen and door to:
Open Plan Sitting/Dining Room 3.99m (13'1) x 7.04m (23'1) (maximum)
Which in parts comprises:
Sitting Room Area 4.27m (14'0) x 3.96m (13')
With a deep double glazed window to the front, night storage heater and decorative fire surround. A five foot wide opening then leads through to the:
Dining Area 3.05m (10'0) x 2.84m (9'4)
With a double glazed window overlooking the rear garden area. Night storage heater and wood laminate flooring. Panel door to:
Kitchen 3.38m (11'1) x 2.77m (9'1)
Refitted with modern soft close base cupboard units with working surface over, upstand and tiled surround over the composite sink unit with single bowl drainer and mixer tap, recess with plumbing for washing machine, built-in oven with four ring induction hob over, glass splash back and cooker hood over, built-in fridge and freezer units and with space for table. Double glazed patio door to the:
Conservatory 2.95m (9'8) x 1.83m (6'0)
With a pair of double glazed French doors to the rear, glazed upper elevations with triplex roof over, ceramic floor tiles and night storage heater.
ON THE FIRST FLOOR:
Landing
With access hatch to loft space, panelled doors to the bedrooms, shower room and an airing cupboard with insulated hot water cylinder.
Bedroom 1 3.1m (10'2) x 3.23m (10'7) (13' into recess - plus door recess)
With a double glazed window to the front, night storage heater and floor boards.
Bedroom 2 3.4m (11'2) x 2.79m (9'2) (plus door recess)
With a double glazed window overlooking the rear garden area. Door to wardrobe cupboard with hanging rail.
Bedroom 3 2.82m (9'3) x 2.31m (7'7)
With a double glazed window to the front and floor boards.
Shower Room 2.49m (8'2) x 1.68m (5'6)
With shower cubicle with electric shower unit, low level wc and pedestal wash basin. Two double glazed windows, wall mounted heater and part tiled walls.
OUTSIDE:
The property is approached through a gate in a timber panel fence with the side boundaries being formed with privet hedging. The front garden area is extensively hard landscaped for ease of maintenance and has a bulb border.
The rear garden is approximately 27' long by 20' wide and enjoys a southerly aspect. Boundaries are formed with a mix of fencing and the area is extensively hard landscaped for ease of maintenance. The rear garden there is a STORE (5' x 2'10) and SECOND STORE (8' x 5'). In the rear garden boundary there is a gate which provides a rear means of access.
COUNCIL TAX BAND B
Payable to Herefordshire Council
SERVICES
It is understood that mains electricity, water and drainage services are connected to the property. Confirmation in respect of mains service supplies should be obtained by the prospective purchaser. None of the electrical goods or other fittings has been tested and they are sold without warranty or undertaking that they are installed to current standards.
VIEWING
Strictly by appointment through the agents, telephone Hereford[use Contact Agent Button].
DIRECTIONAL NOTE
From central Hereford proceed south on the A465 Abergavenny Road and on approaching the outskirts of the city turn left into Goodrich Grove, just beyond The Oval. Continue along Goodrich Grove, enter Waterfield Road and then turn right into Brampton Road. Off Brampton Road take the right hand turn into Kilpeck Avenue and the subject property will be identified on the left hand side.
12th April 2024
ID38304
Disclaimer
Watkins Thomas Ltd. Registered in Cardiff, No: 8037310. These particulars are used on the strict understanding that all negotiations are conducted through WATKINS THOMAS LTD. MISREPRESENTATION ACT - 1967 WATKINS THOMAS LTD, for itself and for the Vendors of this property whose agent it is give notice that: 1. These particulars do not constitute, nor constitute any part of an offer or contract. 2. All statements contained in these particulars as to this property are made without responsibility on the part of WATKINS THOMAS LTD or the Vendor. 3. None of the statements contained in these particulars as to this property are to be relied on as statements or representations of fact. 4. Any intending purchaser must satisfy himself by inspection or otherwise as to the correctness of each of the statements contained in these particulars. 5. The Vendor does not make or give, and neither WATKINS THOMAS LTD nor any person in its employment has authority to make or give any representation or warranty whatsoever in relation to this property.
Interested in this property?
Council tax
First listed
2 weeks agoHereford, HR2
Marketed by
Watkins Thomas - Hereford 5 King Street Hereford HR4 9BWPlacebuzz mortgage repayment calculator
Monthly repayment
The Est. Mortgage is for a 25 years repayment mortgage based on a 10% deposit and a 5.5% annual interest. It is only intended as a guide. Make sure you obtain accurate figures from your lender before committing to any mortgage. Your home may be repossessed if you do not keep up repayments on a mortgage.
Hereford, HR2 - Streetview
DISCLAIMER: Property descriptions and related information displayed on this page are marketing materials provided by Watkins Thomas - Hereford. Placebuzz does not warrant or accept any responsibility for the accuracy or completeness of the property descriptions or related information provided here and they do not constitute property particulars. Please contact Watkins Thomas - Hereford for full details and further information.



