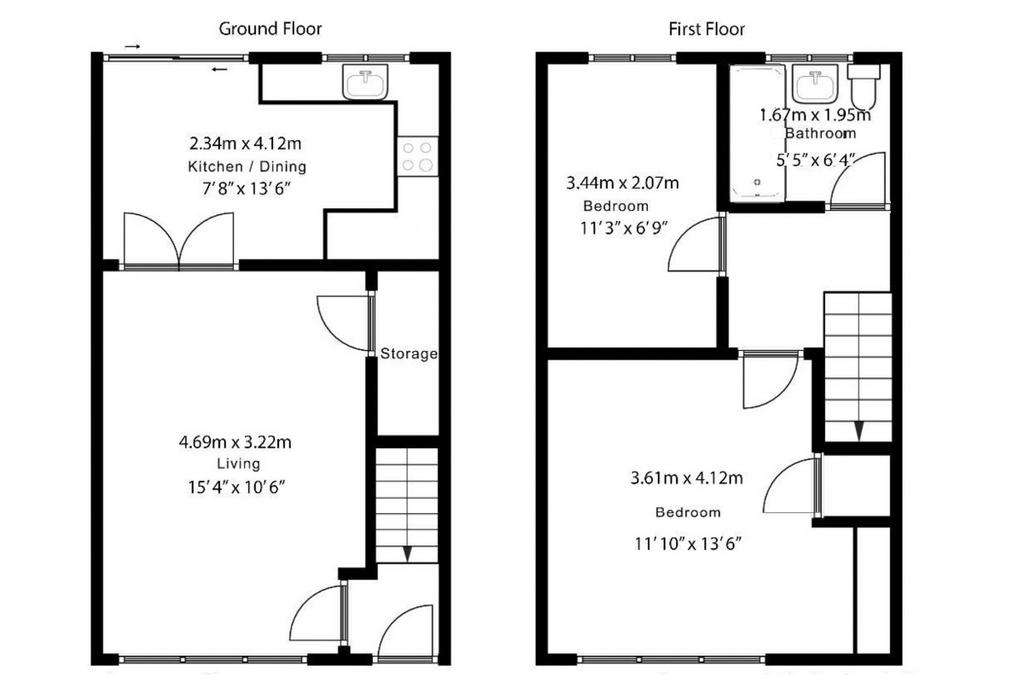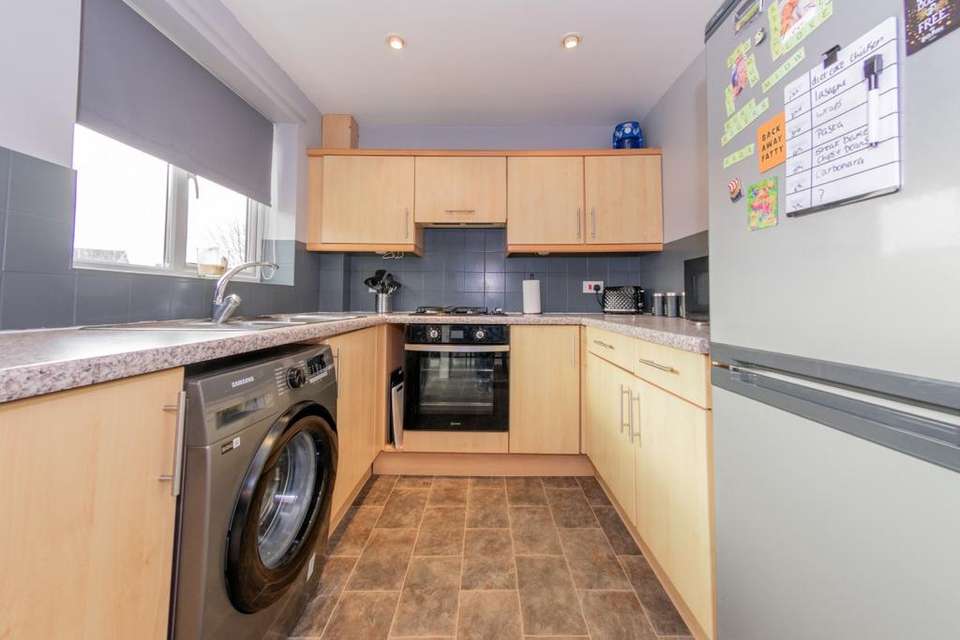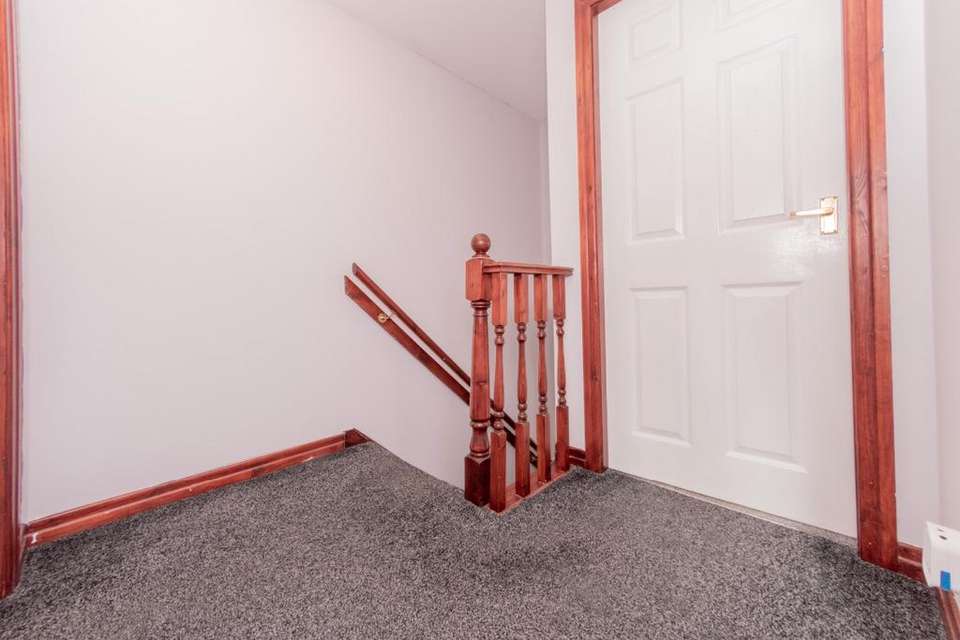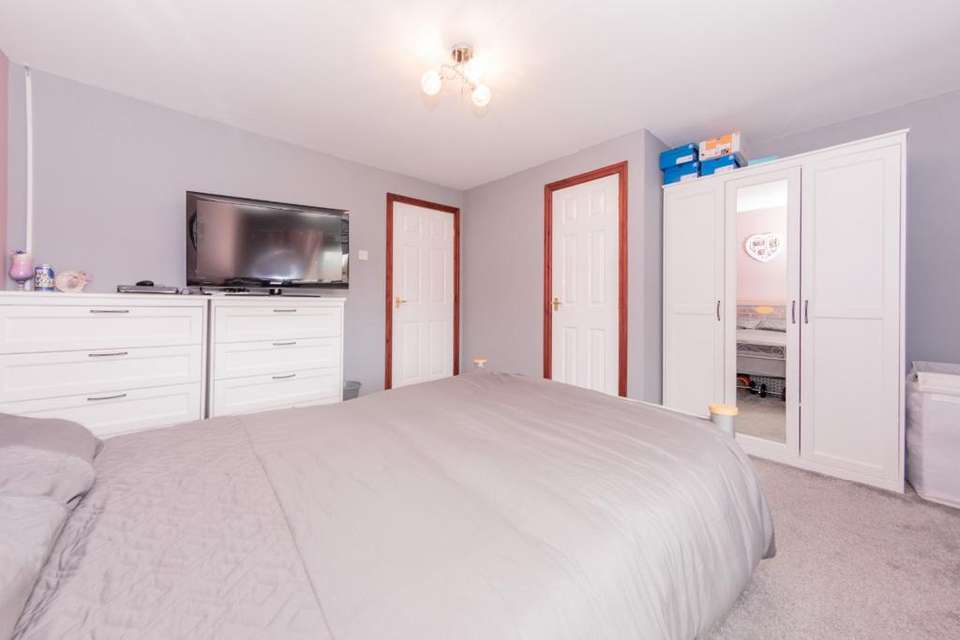2 bedroom terraced house for sale
Batley WF17terraced house
bedrooms

Property photos




+29
Property description
TAKE A LOOK AT THIS SUPERB 2-BEDROOM END TERRACE FAMILY HOME SITUATED IN SOOTHILL! PRESENTED TO AN EXCEPTIONALLY HIGH STANDARD WITH A MODERN FULLY FITTED DINING KITCHEN AND BATHROOM, DRIVEWAY AND LARGE REAR GARDEN. CALL NOW TO BOOK YOUR VIEWING!
The location of the property is perfect for commuters, with easy access to M1 and M62, providing links to Leeds, Manchester, Hull & York. The area also benefits from a range of local amenities, including primary and secondary schools, with the white rose shopping centre just a 10-minute drive away.
The ground floor of the property comprises an entrance hall with space for coats and shoes, a well-proportioned lounge with a feature fireplace, a large front aspect window and French doors to the rear. At the rear of the home is an open-plan dining kitchen, equipped with a range of wall and base-mounted units with integrated appliances throughout. The dining area offers plenty of space for a large dining table and chairs, with patio doors providing access to the rear garden.
Upstairs, the landing provides access to two well-proportioned double bedrooms, both offering ample floor space for associated furniture. The main bedroom benefits from built-in storage and large front aspect windows. The family bathroom is modern and spacious, comprising a bath with a mains powered shower over, a hand basin, and a WC with a low-level flush. Additional storage can be found in the loft via a hatch on the landing.
Outside, the property features a low-maintenance garden with a block paved driveway and a path leading to the front door and around the side of the home to the rear garden. The large fully enclosed rear garden comprises a patio and lawn area with a good-sized garden shed and rear gate access, making it perfect for entertaining and children's play space.
For layout details, please refer to the floor plans. If you're interested in viewing the property, please don't hesitate to call us.
Council Tax Band: B
Tenure: Freehold
The location of the property is perfect for commuters, with easy access to M1 and M62, providing links to Leeds, Manchester, Hull & York. The area also benefits from a range of local amenities, including primary and secondary schools, with the white rose shopping centre just a 10-minute drive away.
The ground floor of the property comprises an entrance hall with space for coats and shoes, a well-proportioned lounge with a feature fireplace, a large front aspect window and French doors to the rear. At the rear of the home is an open-plan dining kitchen, equipped with a range of wall and base-mounted units with integrated appliances throughout. The dining area offers plenty of space for a large dining table and chairs, with patio doors providing access to the rear garden.
Upstairs, the landing provides access to two well-proportioned double bedrooms, both offering ample floor space for associated furniture. The main bedroom benefits from built-in storage and large front aspect windows. The family bathroom is modern and spacious, comprising a bath with a mains powered shower over, a hand basin, and a WC with a low-level flush. Additional storage can be found in the loft via a hatch on the landing.
Outside, the property features a low-maintenance garden with a block paved driveway and a path leading to the front door and around the side of the home to the rear garden. The large fully enclosed rear garden comprises a patio and lawn area with a good-sized garden shed and rear gate access, making it perfect for entertaining and children's play space.
For layout details, please refer to the floor plans. If you're interested in viewing the property, please don't hesitate to call us.
Council Tax Band: B
Tenure: Freehold
Interested in this property?
Council tax
First listed
3 weeks agoEnergy Performance Certificate
Batley WF17
Marketed by
DPSH - Morley 1a Asquith Avenue Morley, West Yorkshire LS27 9QAPlacebuzz mortgage repayment calculator
Monthly repayment
The Est. Mortgage is for a 25 years repayment mortgage based on a 10% deposit and a 5.5% annual interest. It is only intended as a guide. Make sure you obtain accurate figures from your lender before committing to any mortgage. Your home may be repossessed if you do not keep up repayments on a mortgage.
Batley WF17 - Streetview
DISCLAIMER: Property descriptions and related information displayed on this page are marketing materials provided by DPSH - Morley. Placebuzz does not warrant or accept any responsibility for the accuracy or completeness of the property descriptions or related information provided here and they do not constitute property particulars. Please contact DPSH - Morley for full details and further information.


































