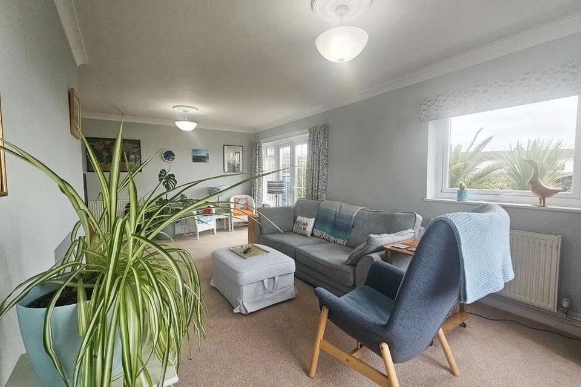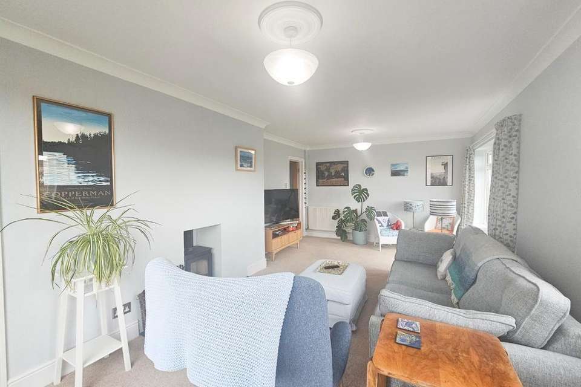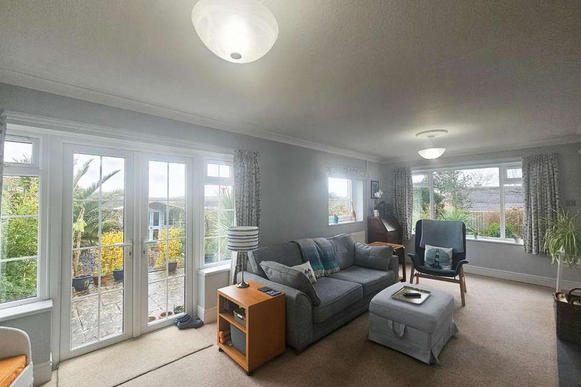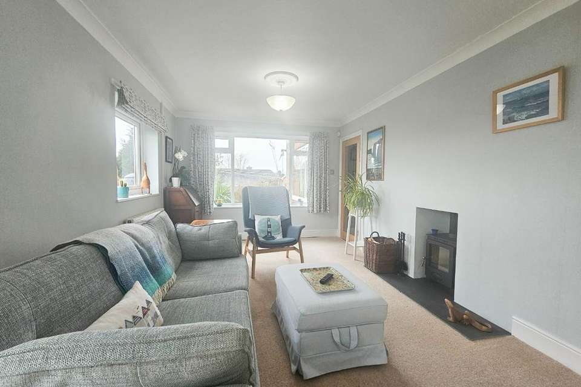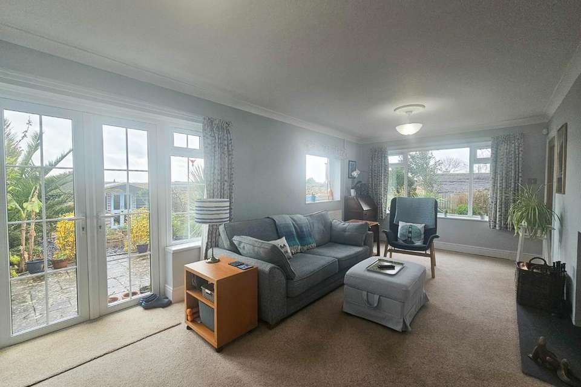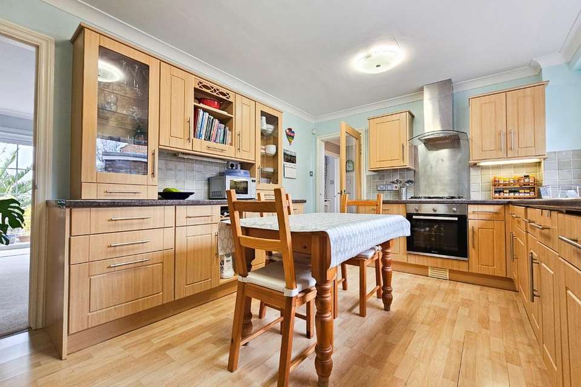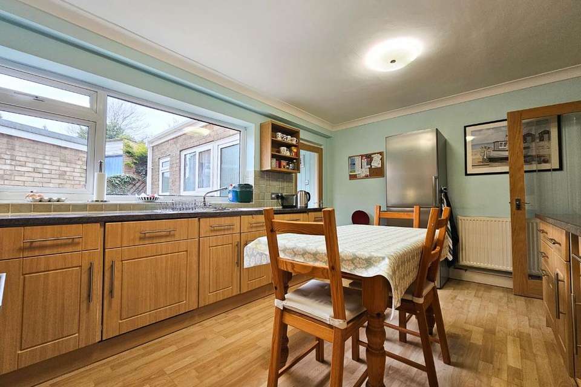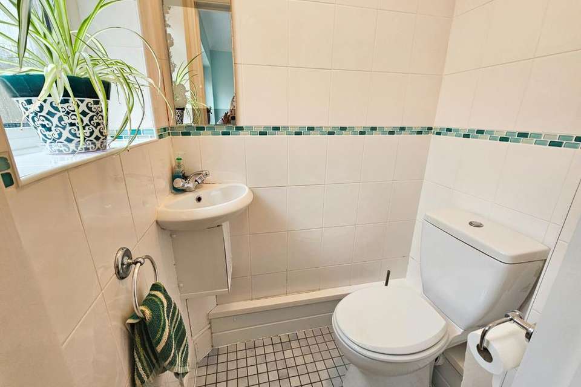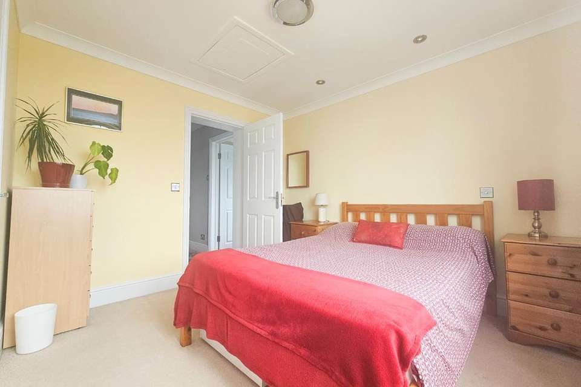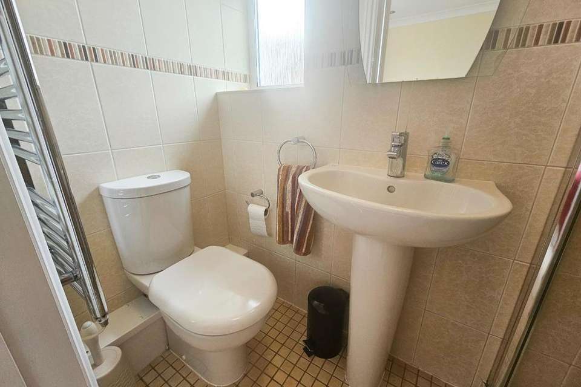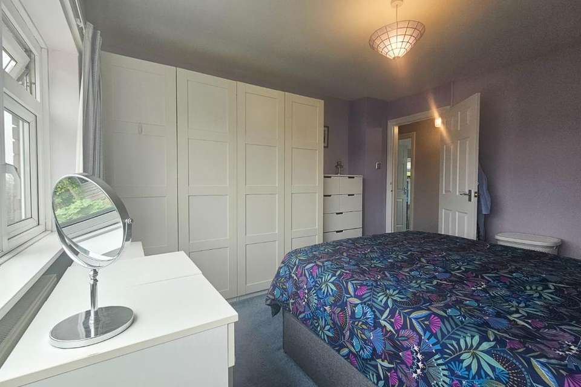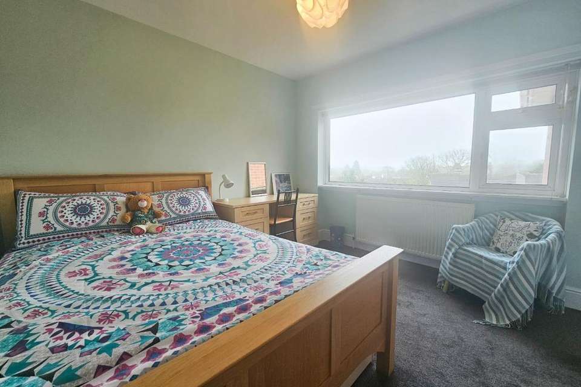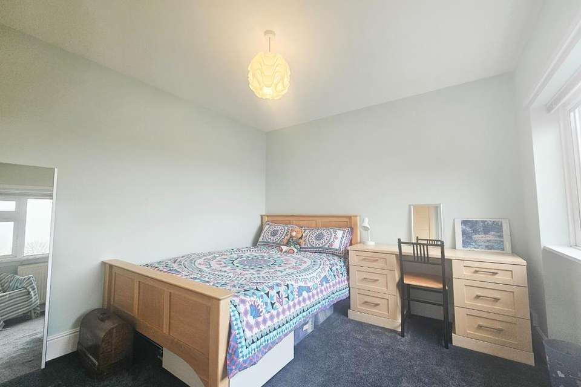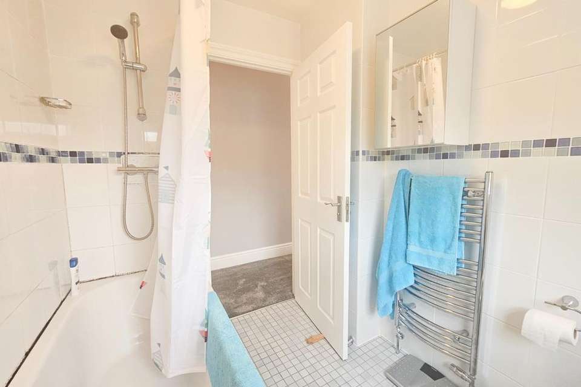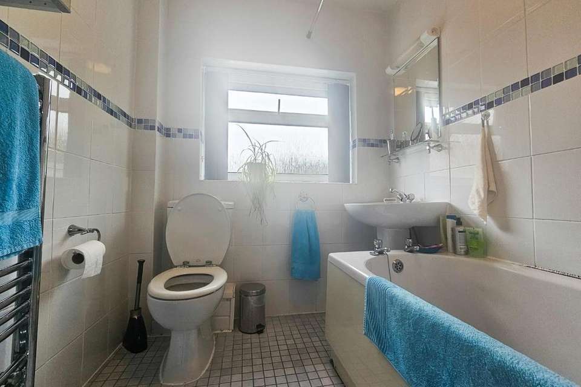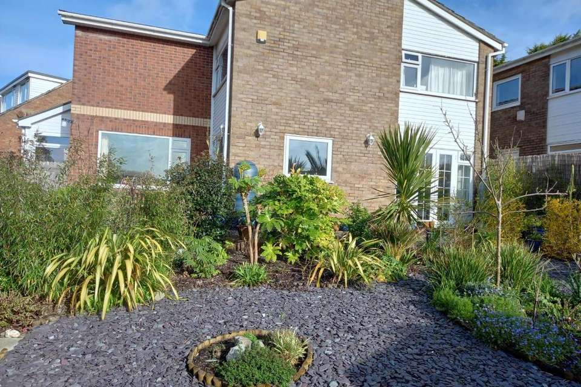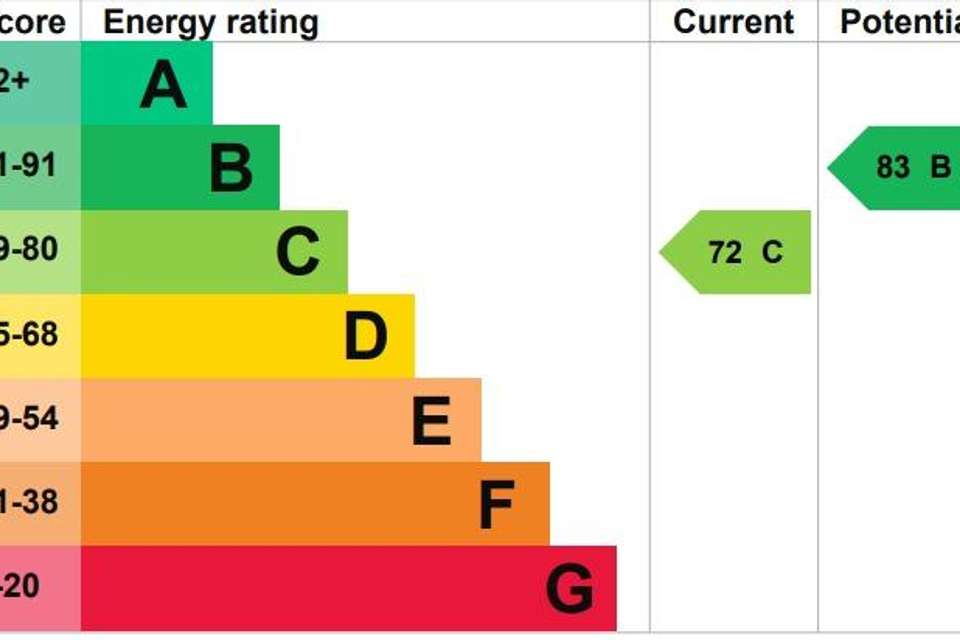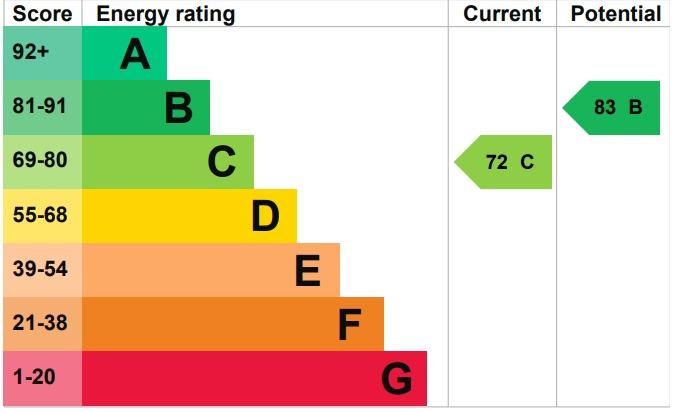4 bedroom detached house for sale
Waunfawrdetached house
bedrooms
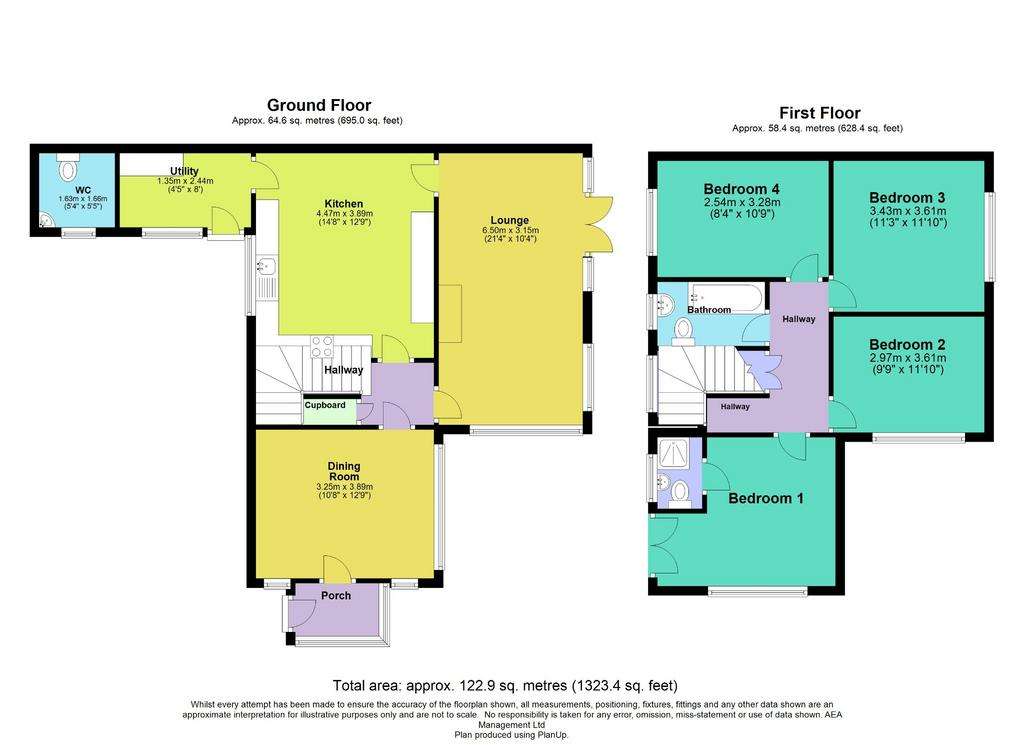
Property photos

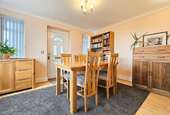


+21
Property description
INTRODUCTIONLocated within the sought after village of Waunfawr in Aberystwyth, this four-bedroom detached house presents an idyllic opportunity for comfortable and spacious living. Positioned on a corner plot, the property boasts ample outdoor space and privacy. With its sought-after location and abundance of features, this residence promises a serene lifestyle amidst the beauty of Wales.
PROPERTY COMPRISESUnless expressly stated, rooms have a range of power points and double-glazed windows. Council tax band D.
ENTRANCEUpon entering the property through a double glazed white UPVC glass panelled door, you step into the porch, encased in windows on all sides, before transitioning through another white UPVC front door into the welcoming dining room.
DINING ROOMThis dining room embodies both comfort and style, featuring wood effect laminate flooring. A wall-mounted radiator ensures warmth, while a double-glazed window showcases views of the front elevation, inviting natural light to fill the room. The elegant touch of a curved cornice accentuates the ceiling.
HALLWAYThe hallway with wood effect laminate flooring, features essential fixtures including a mounted smoke detector and wall-mounted thermostat . While a convenient large storage cupboard houses the electricity meter. The hallway also features a wall-mounted radiator and a staircase that leads to the first floor.
LOUNGEThe lounge featuring a large double-glazed picture window to the front elevation, accompanied by a double-glazed side window and French doors that open onto the garden, offering scenic views and natural light. Enhanced by a wall-mounted radiator, a charming log burner and a classic cornice to the ceiling. A wooden glass-panelled door provides easy access to the kitchen.
KITCHENThe kitchen illuminated by a large double-glazed window overlooking the rear elevation with wooden effect laminate flooring and tiled walls. Featuring a range of wooden base and eye-level units, the kitchen is equipped with modern appliances including a built-in dishwasher, fridge, electric oven, gas hob, and stainless steel sink with mixer tap. Additional amenities include a wall-mounted radiator, ample space for a fridge freezer, and a curved cornice to the ceiling. A convenient door leads into the utility room.
UTILITY ROOMThe utility room with a wall-mounted Worcester boiler, wood effect laminate flooring, and plumbing for a washing machine, alongside ample space for additional white goods. Enhanced by a double-glazed window overlooking the rear elevation. Access to the patio is facilitated by a white double-glazed opaque glass-panelled UPVC door, while another door leads conveniently to the downstairs W.C.
CLOAKROOMThe downstairs cloakroom features fully tiled walls and floors and is equipped with a low flush white W.C. and a corner hand wash basin, providing convenience and functionality in a compact space.
STAIRS LEAD TO THE FIRST FLOOR;
LANDINGThe landing includes a spacious double-door linen cupboard featuring slatted shelving and a small mounted radiator and doors leading too;
BEDROOM THREEBedroom three with plush carpeting, a wall-mounted radiator and a Georgian-style feature window overlooking the front elevation, allowing natural light to flood the room. Additionally, it boasts a built-in wardrobe for ample storage and benefits from down lights illuminating the ceiling.
EN-SUITE The en suite boasts a modern design with fully tiled floors and walls, featuring an electric walk-in shower enclosed by a glass-panelled door, and features a small hand wash basin and low flush w.c. The space is completed with the added convenience of an electric towel radiator and extractor fan.
BEDROOM TWOThe bedroom offers a bright and welcoming ambiance with its wide double-glazed white UPVC window overlooking the front elevation, coupled with a wall-mounted radiator all complemented by soft carpet flooring.
BEDROOM FOURbedroom four illuminated by a double-glazed window offering views of the rear elevation, while soft carpet flooring and a wall-mounted radiator contribute to its cozy comfort.
MASTER BEDROOMThe master bedroom benefits from carpeted flooring and a large double-glazed window framing views of the front elevation.
BATHROOMThe bathroom offers modern elegance with a white three-piece suite, including a bath with an overhead shower and glass side panel, a white hand wash basin, and a low flush w.c., all set against fully tiled walls and floors, while a large double-glazed opaque window provides natural light and privacy.
OUTSIDEThe outside space boasts a wide brick-paved driveway, providing ample parking for multiple cars, offering both convenience and functionality for residents and visitors alike.
GARAGEThe garage features an up-and-over front door for easy access and a rear pedestrian door, providing convenient entry options, along with electric light and power connected.
REAR PATIOThe privately fenced paved sun patio offers a relaxing space, complete with a gate providing access to the front of the property, perfect for enjoying sunny days in peace and privacy.
FRONT GARDENThe spacious front lawn garden, enclosed by private fencing, houses an array of greenery including a banana tree, apple tree, cherry plant, Canary Island date palm, and various other mature shrubs and trees. Additionally, an outbuilding, currently utilised as a shed but could be used as for various purposes.
PROPERTY COMPRISESUnless expressly stated, rooms have a range of power points and double-glazed windows. Council tax band D.
ENTRANCEUpon entering the property through a double glazed white UPVC glass panelled door, you step into the porch, encased in windows on all sides, before transitioning through another white UPVC front door into the welcoming dining room.
DINING ROOMThis dining room embodies both comfort and style, featuring wood effect laminate flooring. A wall-mounted radiator ensures warmth, while a double-glazed window showcases views of the front elevation, inviting natural light to fill the room. The elegant touch of a curved cornice accentuates the ceiling.
HALLWAYThe hallway with wood effect laminate flooring, features essential fixtures including a mounted smoke detector and wall-mounted thermostat . While a convenient large storage cupboard houses the electricity meter. The hallway also features a wall-mounted radiator and a staircase that leads to the first floor.
LOUNGEThe lounge featuring a large double-glazed picture window to the front elevation, accompanied by a double-glazed side window and French doors that open onto the garden, offering scenic views and natural light. Enhanced by a wall-mounted radiator, a charming log burner and a classic cornice to the ceiling. A wooden glass-panelled door provides easy access to the kitchen.
KITCHENThe kitchen illuminated by a large double-glazed window overlooking the rear elevation with wooden effect laminate flooring and tiled walls. Featuring a range of wooden base and eye-level units, the kitchen is equipped with modern appliances including a built-in dishwasher, fridge, electric oven, gas hob, and stainless steel sink with mixer tap. Additional amenities include a wall-mounted radiator, ample space for a fridge freezer, and a curved cornice to the ceiling. A convenient door leads into the utility room.
UTILITY ROOMThe utility room with a wall-mounted Worcester boiler, wood effect laminate flooring, and plumbing for a washing machine, alongside ample space for additional white goods. Enhanced by a double-glazed window overlooking the rear elevation. Access to the patio is facilitated by a white double-glazed opaque glass-panelled UPVC door, while another door leads conveniently to the downstairs W.C.
CLOAKROOMThe downstairs cloakroom features fully tiled walls and floors and is equipped with a low flush white W.C. and a corner hand wash basin, providing convenience and functionality in a compact space.
STAIRS LEAD TO THE FIRST FLOOR;
LANDINGThe landing includes a spacious double-door linen cupboard featuring slatted shelving and a small mounted radiator and doors leading too;
BEDROOM THREEBedroom three with plush carpeting, a wall-mounted radiator and a Georgian-style feature window overlooking the front elevation, allowing natural light to flood the room. Additionally, it boasts a built-in wardrobe for ample storage and benefits from down lights illuminating the ceiling.
EN-SUITE The en suite boasts a modern design with fully tiled floors and walls, featuring an electric walk-in shower enclosed by a glass-panelled door, and features a small hand wash basin and low flush w.c. The space is completed with the added convenience of an electric towel radiator and extractor fan.
BEDROOM TWOThe bedroom offers a bright and welcoming ambiance with its wide double-glazed white UPVC window overlooking the front elevation, coupled with a wall-mounted radiator all complemented by soft carpet flooring.
BEDROOM FOURbedroom four illuminated by a double-glazed window offering views of the rear elevation, while soft carpet flooring and a wall-mounted radiator contribute to its cozy comfort.
MASTER BEDROOMThe master bedroom benefits from carpeted flooring and a large double-glazed window framing views of the front elevation.
BATHROOMThe bathroom offers modern elegance with a white three-piece suite, including a bath with an overhead shower and glass side panel, a white hand wash basin, and a low flush w.c., all set against fully tiled walls and floors, while a large double-glazed opaque window provides natural light and privacy.
OUTSIDEThe outside space boasts a wide brick-paved driveway, providing ample parking for multiple cars, offering both convenience and functionality for residents and visitors alike.
GARAGEThe garage features an up-and-over front door for easy access and a rear pedestrian door, providing convenient entry options, along with electric light and power connected.
REAR PATIOThe privately fenced paved sun patio offers a relaxing space, complete with a gate providing access to the front of the property, perfect for enjoying sunny days in peace and privacy.
FRONT GARDENThe spacious front lawn garden, enclosed by private fencing, houses an array of greenery including a banana tree, apple tree, cherry plant, Canary Island date palm, and various other mature shrubs and trees. Additionally, an outbuilding, currently utilised as a shed but could be used as for various purposes.
Interested in this property?
Council tax
First listed
2 weeks agoEnergy Performance Certificate
Waunfawr
Marketed by
Alexanders Estate Agents - Aberystwyth Cambrian Chambers, Terrace Road Aberystwyth SY23 1NYPlacebuzz mortgage repayment calculator
Monthly repayment
The Est. Mortgage is for a 25 years repayment mortgage based on a 10% deposit and a 5.5% annual interest. It is only intended as a guide. Make sure you obtain accurate figures from your lender before committing to any mortgage. Your home may be repossessed if you do not keep up repayments on a mortgage.
Waunfawr - Streetview
DISCLAIMER: Property descriptions and related information displayed on this page are marketing materials provided by Alexanders Estate Agents - Aberystwyth. Placebuzz does not warrant or accept any responsibility for the accuracy or completeness of the property descriptions or related information provided here and they do not constitute property particulars. Please contact Alexanders Estate Agents - Aberystwyth for full details and further information.




