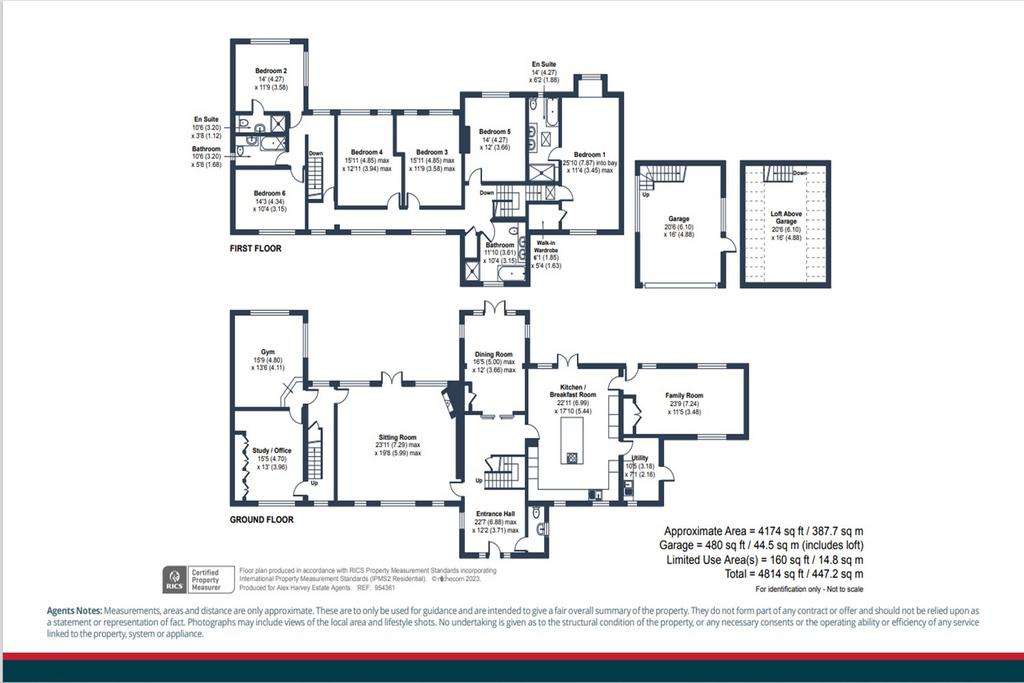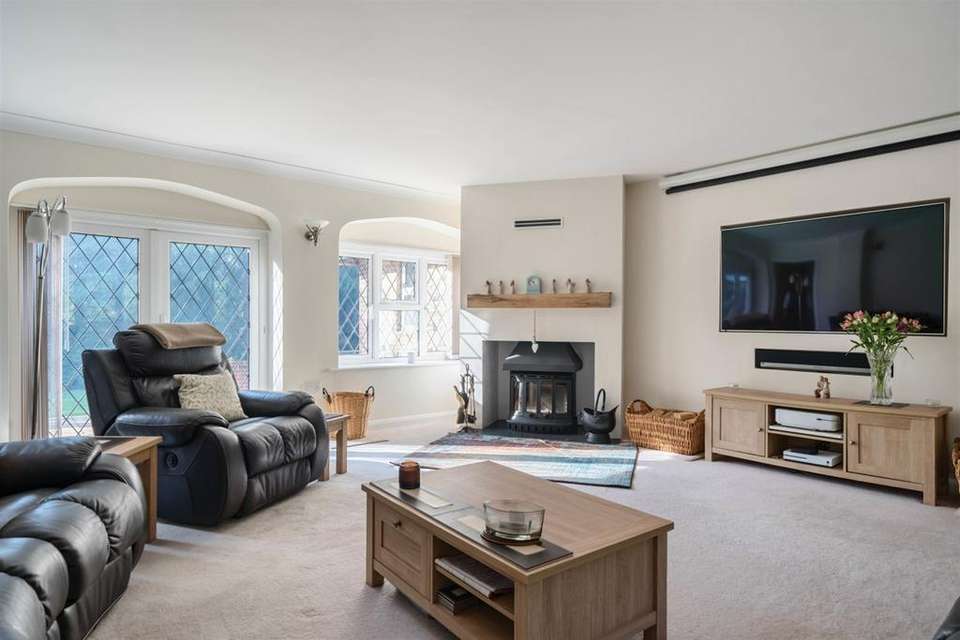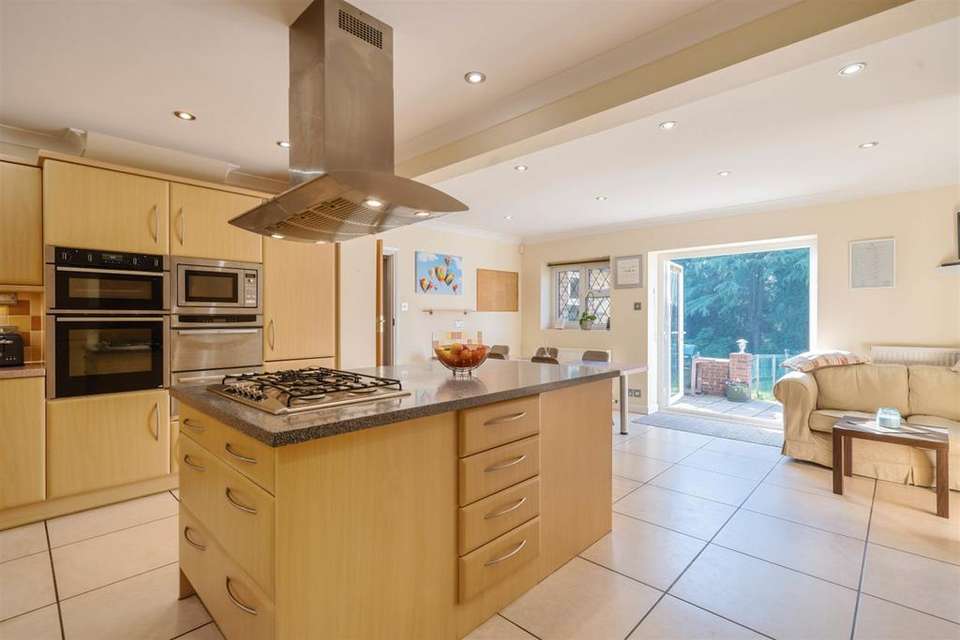6 bedroom detached house for sale
West Sussex, RH20detached house
bedrooms

Property photos




+13
Property description
A substantial six bedroom detached property with detached double garage with room above set in a generous plot within a favoured private development.
ACCOMMODATION
* Entrance hall * Dining room * Kitchen/breakfast room * Separate utility room * Family room * Sitting room * Study/home office * Gym room * Six first floor bedrooms * En-suite bathroom and walk in wardrobe to principal bedroom * Further en-suite bedroom and two further bathrooms * Detached double garage with room above * Carriage driveway * Generous plot * Annex potential * Local pub, shops and mainline station nearby * EPC rating D *
DESCRIPTION
The property is entered by a spacious entrance hall with door to ground floor WC and turning staircase leading to first floor landing. To the rear of the entrance hall, doors lead through to the separate dining room with access and views over the rear garden. To the right of the entrance hall there is a generous kitchen/breakfast room with fitted base and wall mounted units with integrated appliances and centre island with hob and extractor fan over. Off the kitchen there is access to a separate utility/boot room with separate direct outdoor access, ideal for returning from walks or having enjoyed the generous gardens. There is also a further family room off the kitchen which could be used for a variety of uses. To the left of the hallway there is a large double aspect sitting room with feature fireplace and views and access via double patio doors leading out onto the rear garden.
To the left of the sitting room a door leads through to an inner hall giving access to the gym area and study/home office, ideal for home working. However, this part of the property could also be used as a ground and first floor annex, with stairs leading to the first floor landing with an ensuite bedroom and further double bedroom to the front with access to separate bathroom. The rest of the first floor accommodation comprises of three further good sized double bedrooms, all with views over the generous rear gardens, and a further principal bedroom with ensuite bathroom and walk in wardrobe, which completes the internal accommodation.
OUTSIDE
The property is situated in a popular private no through residential development and is approached via a 'in out¿ carriage driveway with plenty of off road parking and access to the detached double garage with a room above.
To the rear there is a generous walled patio seating area, ideal for outdoor living and dining. Thereafter there is a large expanse of level lawn with well screened boundaries and access to the lower part of the grounds which could be utilized for a variety of uses, in total, the plot size measures 1.34 acres.
ACCOMMODATION
* Entrance hall * Dining room * Kitchen/breakfast room * Separate utility room * Family room * Sitting room * Study/home office * Gym room * Six first floor bedrooms * En-suite bathroom and walk in wardrobe to principal bedroom * Further en-suite bedroom and two further bathrooms * Detached double garage with room above * Carriage driveway * Generous plot * Annex potential * Local pub, shops and mainline station nearby * EPC rating D *
DESCRIPTION
The property is entered by a spacious entrance hall with door to ground floor WC and turning staircase leading to first floor landing. To the rear of the entrance hall, doors lead through to the separate dining room with access and views over the rear garden. To the right of the entrance hall there is a generous kitchen/breakfast room with fitted base and wall mounted units with integrated appliances and centre island with hob and extractor fan over. Off the kitchen there is access to a separate utility/boot room with separate direct outdoor access, ideal for returning from walks or having enjoyed the generous gardens. There is also a further family room off the kitchen which could be used for a variety of uses. To the left of the hallway there is a large double aspect sitting room with feature fireplace and views and access via double patio doors leading out onto the rear garden.
To the left of the sitting room a door leads through to an inner hall giving access to the gym area and study/home office, ideal for home working. However, this part of the property could also be used as a ground and first floor annex, with stairs leading to the first floor landing with an ensuite bedroom and further double bedroom to the front with access to separate bathroom. The rest of the first floor accommodation comprises of three further good sized double bedrooms, all with views over the generous rear gardens, and a further principal bedroom with ensuite bathroom and walk in wardrobe, which completes the internal accommodation.
OUTSIDE
The property is situated in a popular private no through residential development and is approached via a 'in out¿ carriage driveway with plenty of off road parking and access to the detached double garage with a room above.
To the rear there is a generous walled patio seating area, ideal for outdoor living and dining. Thereafter there is a large expanse of level lawn with well screened boundaries and access to the lower part of the grounds which could be utilized for a variety of uses, in total, the plot size measures 1.34 acres.
Interested in this property?
Council tax
First listed
3 weeks agoEnergy Performance Certificate
West Sussex, RH20
Marketed by
GL & Co - Pulborough Pulborough House, 91-93 Lower Street Pulborough RH20 2BPPlacebuzz mortgage repayment calculator
Monthly repayment
The Est. Mortgage is for a 25 years repayment mortgage based on a 10% deposit and a 5.5% annual interest. It is only intended as a guide. Make sure you obtain accurate figures from your lender before committing to any mortgage. Your home may be repossessed if you do not keep up repayments on a mortgage.
West Sussex, RH20 - Streetview
DISCLAIMER: Property descriptions and related information displayed on this page are marketing materials provided by GL & Co - Pulborough. Placebuzz does not warrant or accept any responsibility for the accuracy or completeness of the property descriptions or related information provided here and they do not constitute property particulars. Please contact GL & Co - Pulborough for full details and further information.


















