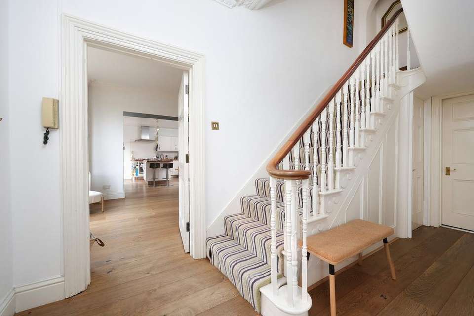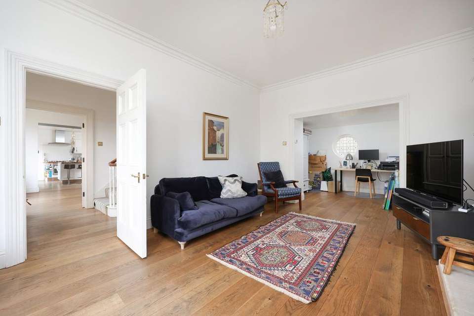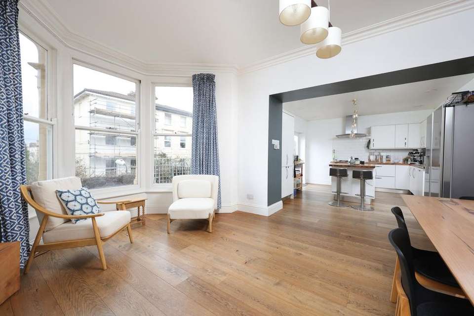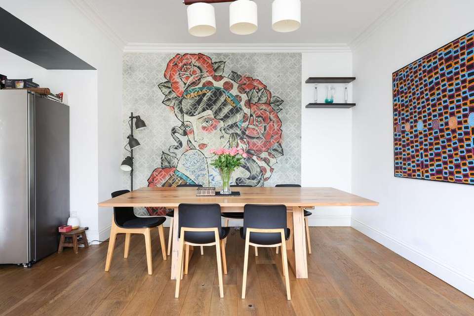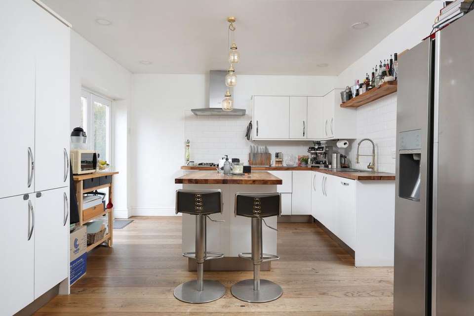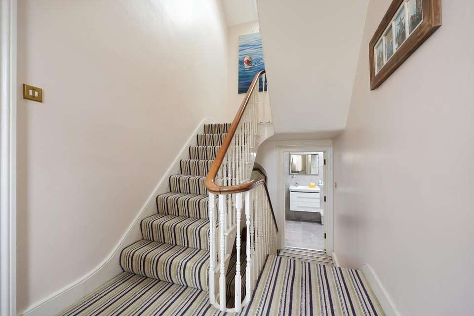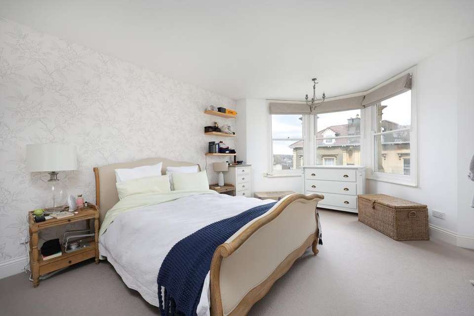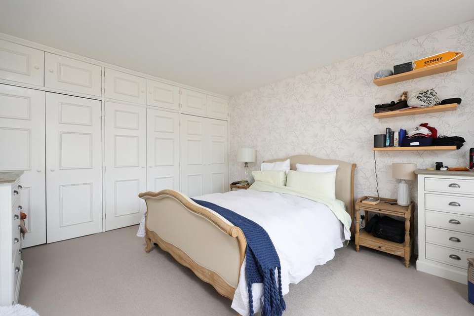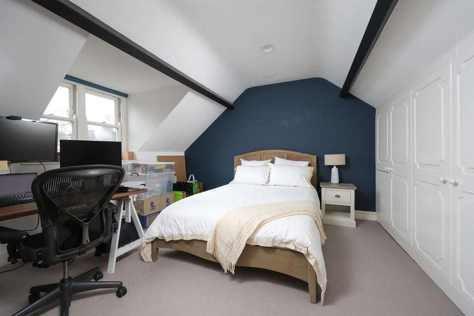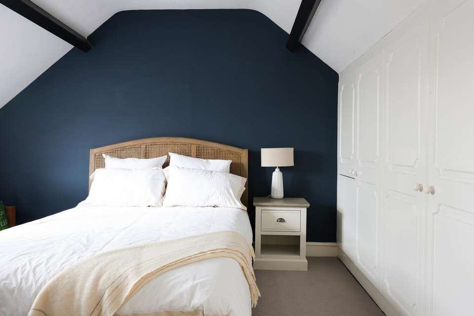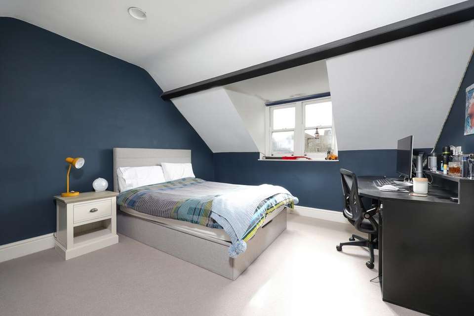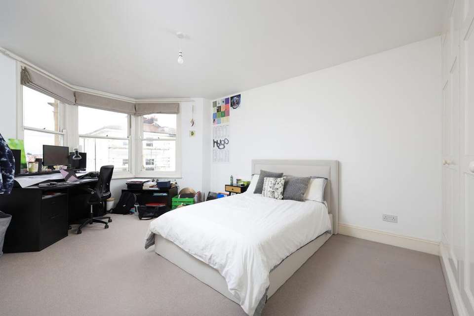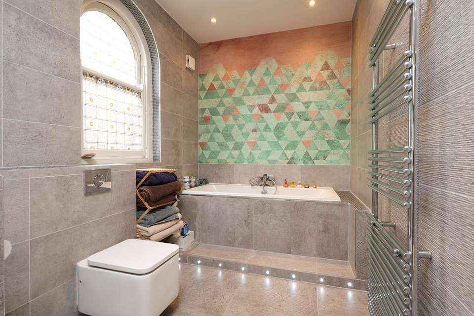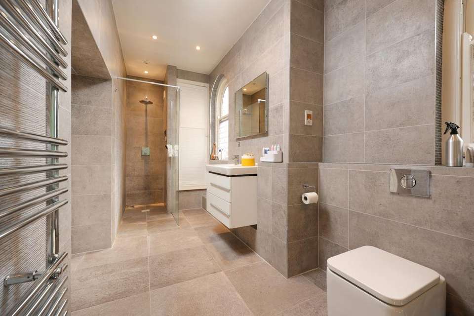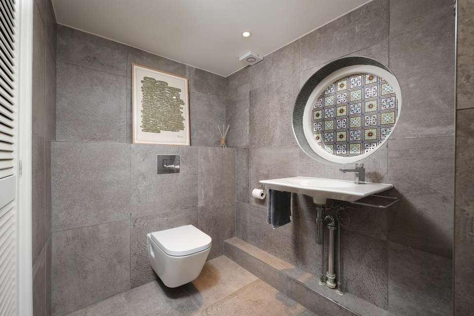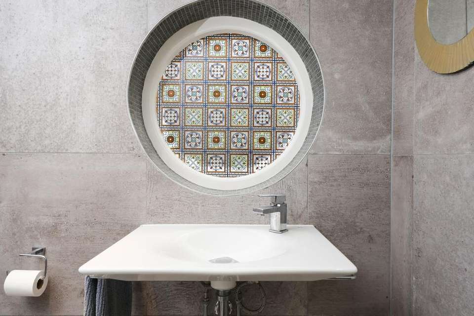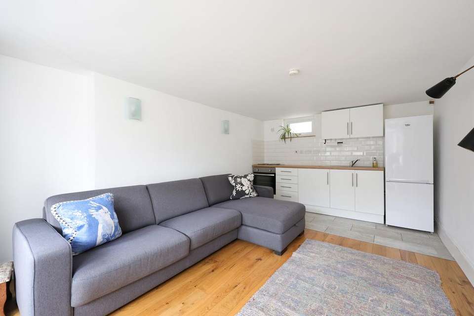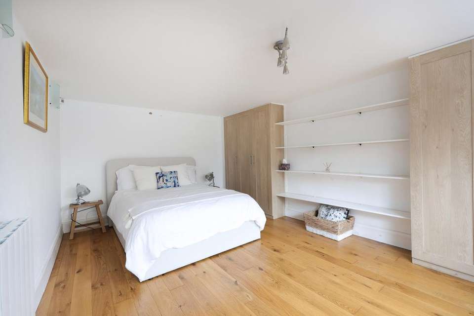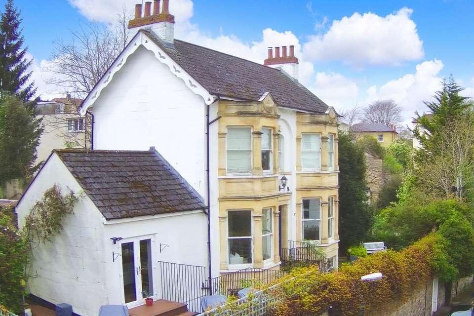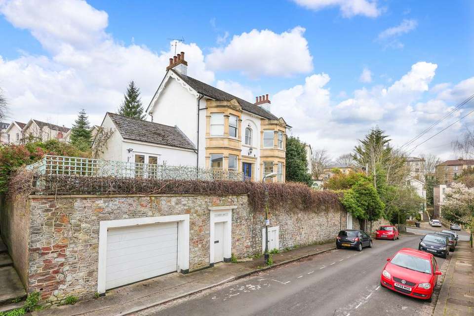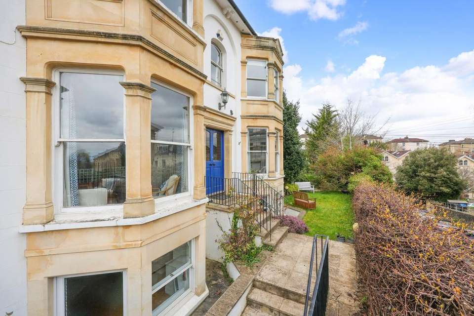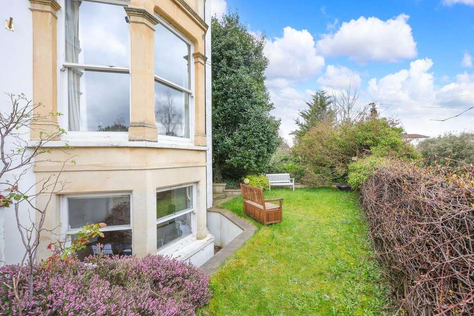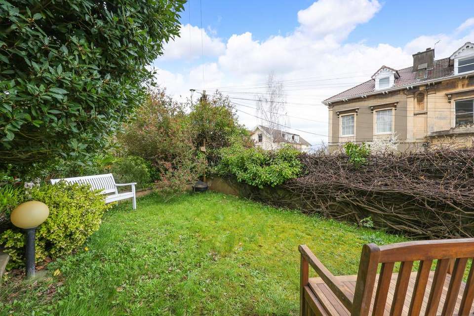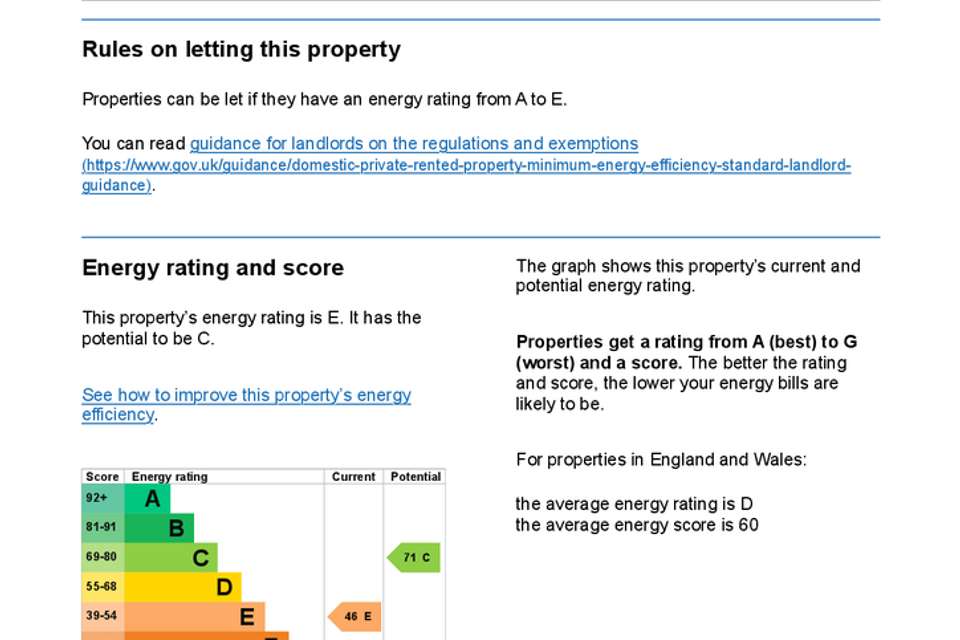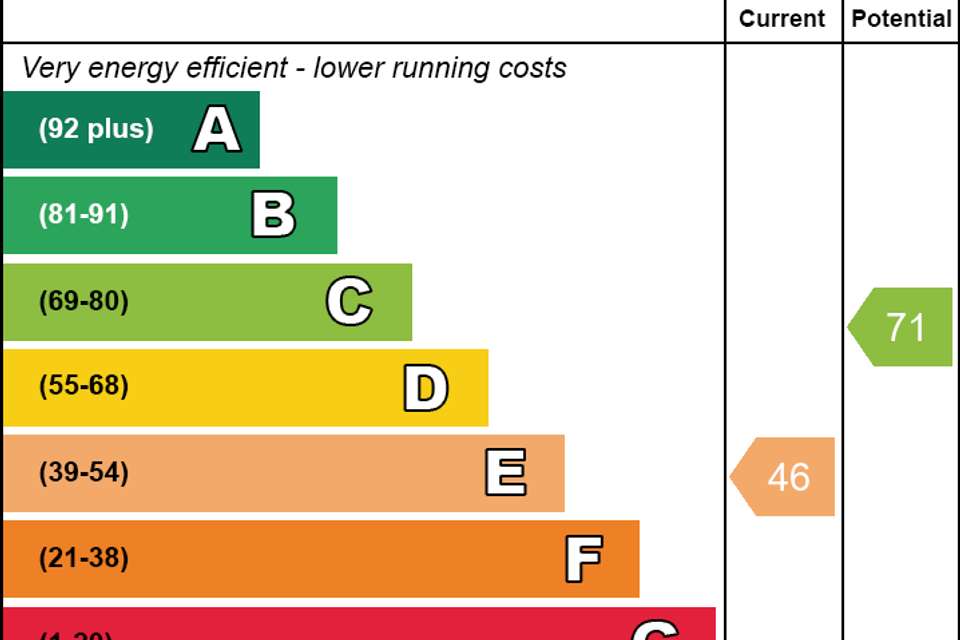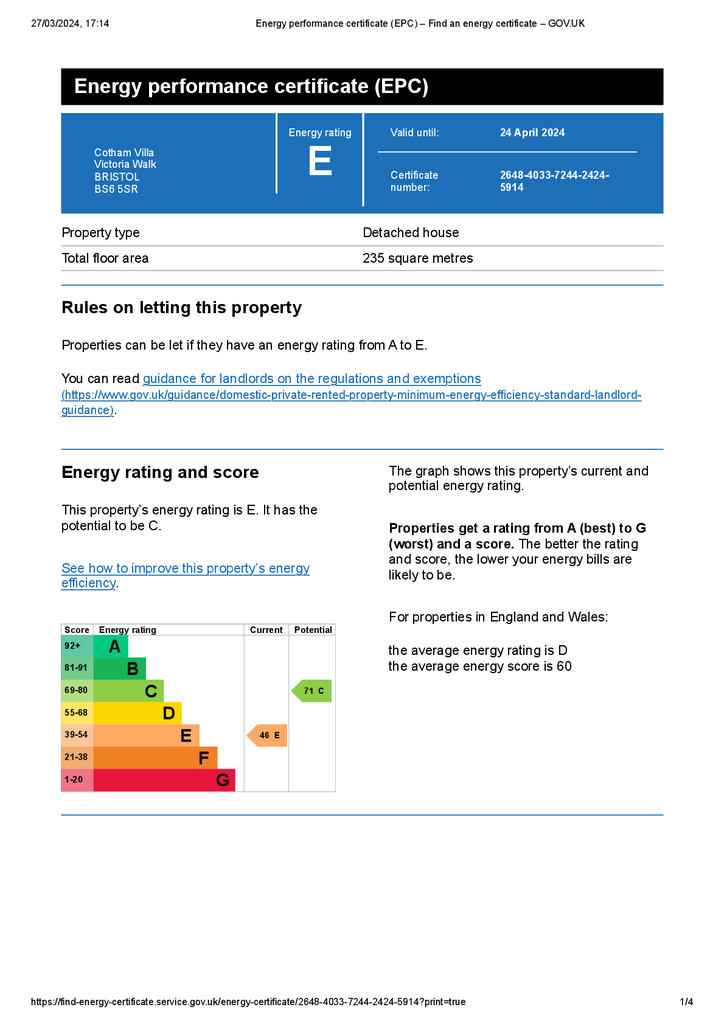5 bedroom detached house for sale
Victoria Walk, Bristoldetached house
bedrooms
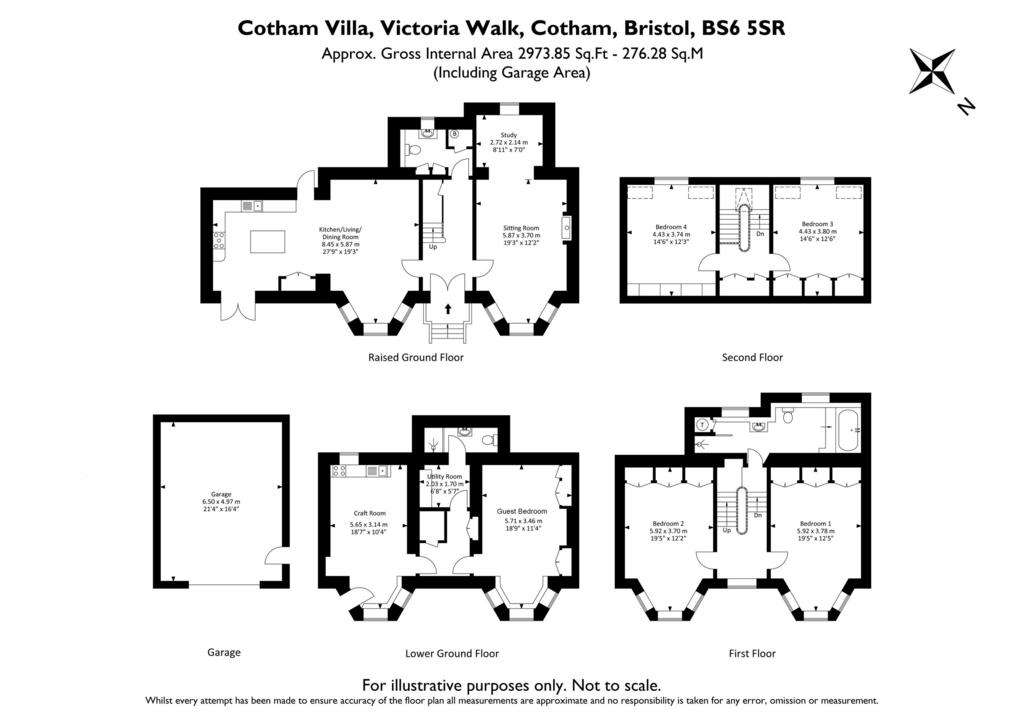
Property photos

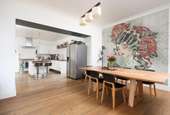
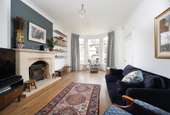
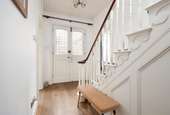
+27
Property description
This engaging family home offers a unique approach to city living. Victorian elegance combines with modern design touches to create a comfortable and stylish home. Set behind secure front walls with garage, attractive garden spaces and adaptable accommodation, it will appeal to those looking for a unique and very special urban home.
Located on a quiet side road yet within minutes' walk of the buzz of Gloucester Road and the city's main attractions being just over the hill, the house presents all the perks of town living. Detached houses are a rarity in the area and to have a garage and elevated outlook is highly desirable.
Aesthetically this is a pretty property with classic Victorian design features. Elegant stone and rendered elevations. Two ornate bay windows positioned symmetrically either side of a pair of period twin opening doors accessing a welcoming hallway with the principle rooms radiating off.
The internal accommodation is spacious, adaptable and attractively presented with a modern contemporary feel. A great combination of period charm and modern family living. The centrepiece of the home is the fantastic 27ft x 19ft open-plan kitchen/family room which opens directly onto the main outside entertaining area. This is wonderful space for the family to enjoy the inside/outside lifestyle. A sleek white kitchen with island unit and some integrated appliances flows into the family/dining area. beyond is the more formal living room. A Minster style sandstone fireplace incorporates a traditional wood burner creating a warm and cosy feel. A study or snug area sits semi recessed at the far end of the living room. A cloakroom at the rear of the hall completes the ground floor living space. Underfloor heating extend throughout the ground floor. Additional adaptable living space can be found on the lower floor which contains a craft/hobby room, guest bedroom, utility area and a shower room via its independent entrance adjacent to the garage. Perfect for working from home, hobby use or even guest accommodation. The two upper floors provide four generously proportioned double bedrooms. Two have the aforementioned bay windows and enviable elevated outlook over the city. Positioned on the half landing is a luxuriously appointed family bathroom featuring fully tiled walls and floor with underfloor heating incorporating large walk in monsoon shower, built in double ended bath, hidden cistern WC and large wash basin with vanity unit.
The garage is a great size comfortably allowing space for one car and plenty of additional space around it, with up and over electric door to the front. Additional resident and guest parking permits are available. The house benefits from a garden which sits around the circumference of the detached property. Within this garden is a statement front garden, built with a modern deck that offers an excellent entertaining or relaxing space. To the rear of the property is another patio where wisteria creates a delightful impression that is both visual and fragrant and there is a delightful blue door, through which it is perfect for beautiful shade-loving plants at the rear of the property. The grassed area in front of the bay window all work as distinct and complementary spaces for outdoor living. The gardens are manageable as you would expect in an urban location and designed to allow for the enjoyment of being outside, rather than for spending hours gardening.
Local information:
Cotham is a highly desirable inner city suburb of mainly late Georgian and Victorian era properties. a healthy mix of converted apartments, family homes and students all adds to the vibrancy and colour of the area and its amenities. Quirky, friendly and cosmopolitan all spring to mind. Its also possible to walk to many of the cities main attractions and places of work. School wise there are a number of independent schools within walking distance. Options for state schools include Cotham Gardens primary within 190m and Cotham secondary at 550m.
Located on a quiet side road yet within minutes' walk of the buzz of Gloucester Road and the city's main attractions being just over the hill, the house presents all the perks of town living. Detached houses are a rarity in the area and to have a garage and elevated outlook is highly desirable.
Aesthetically this is a pretty property with classic Victorian design features. Elegant stone and rendered elevations. Two ornate bay windows positioned symmetrically either side of a pair of period twin opening doors accessing a welcoming hallway with the principle rooms radiating off.
The internal accommodation is spacious, adaptable and attractively presented with a modern contemporary feel. A great combination of period charm and modern family living. The centrepiece of the home is the fantastic 27ft x 19ft open-plan kitchen/family room which opens directly onto the main outside entertaining area. This is wonderful space for the family to enjoy the inside/outside lifestyle. A sleek white kitchen with island unit and some integrated appliances flows into the family/dining area. beyond is the more formal living room. A Minster style sandstone fireplace incorporates a traditional wood burner creating a warm and cosy feel. A study or snug area sits semi recessed at the far end of the living room. A cloakroom at the rear of the hall completes the ground floor living space. Underfloor heating extend throughout the ground floor. Additional adaptable living space can be found on the lower floor which contains a craft/hobby room, guest bedroom, utility area and a shower room via its independent entrance adjacent to the garage. Perfect for working from home, hobby use or even guest accommodation. The two upper floors provide four generously proportioned double bedrooms. Two have the aforementioned bay windows and enviable elevated outlook over the city. Positioned on the half landing is a luxuriously appointed family bathroom featuring fully tiled walls and floor with underfloor heating incorporating large walk in monsoon shower, built in double ended bath, hidden cistern WC and large wash basin with vanity unit.
The garage is a great size comfortably allowing space for one car and plenty of additional space around it, with up and over electric door to the front. Additional resident and guest parking permits are available. The house benefits from a garden which sits around the circumference of the detached property. Within this garden is a statement front garden, built with a modern deck that offers an excellent entertaining or relaxing space. To the rear of the property is another patio where wisteria creates a delightful impression that is both visual and fragrant and there is a delightful blue door, through which it is perfect for beautiful shade-loving plants at the rear of the property. The grassed area in front of the bay window all work as distinct and complementary spaces for outdoor living. The gardens are manageable as you would expect in an urban location and designed to allow for the enjoyment of being outside, rather than for spending hours gardening.
Local information:
Cotham is a highly desirable inner city suburb of mainly late Georgian and Victorian era properties. a healthy mix of converted apartments, family homes and students all adds to the vibrancy and colour of the area and its amenities. Quirky, friendly and cosmopolitan all spring to mind. Its also possible to walk to many of the cities main attractions and places of work. School wise there are a number of independent schools within walking distance. Options for state schools include Cotham Gardens primary within 190m and Cotham secondary at 550m.
Interested in this property?
Council tax
First listed
4 weeks agoEnergy Performance Certificate
Victoria Walk, Bristol
Marketed by
Leese & Nagle - Clifton 108 Whiteladies Road Clifton BS8 2RPPlacebuzz mortgage repayment calculator
Monthly repayment
The Est. Mortgage is for a 25 years repayment mortgage based on a 10% deposit and a 5.5% annual interest. It is only intended as a guide. Make sure you obtain accurate figures from your lender before committing to any mortgage. Your home may be repossessed if you do not keep up repayments on a mortgage.
Victoria Walk, Bristol - Streetview
DISCLAIMER: Property descriptions and related information displayed on this page are marketing materials provided by Leese & Nagle - Clifton. Placebuzz does not warrant or accept any responsibility for the accuracy or completeness of the property descriptions or related information provided here and they do not constitute property particulars. Please contact Leese & Nagle - Clifton for full details and further information.





