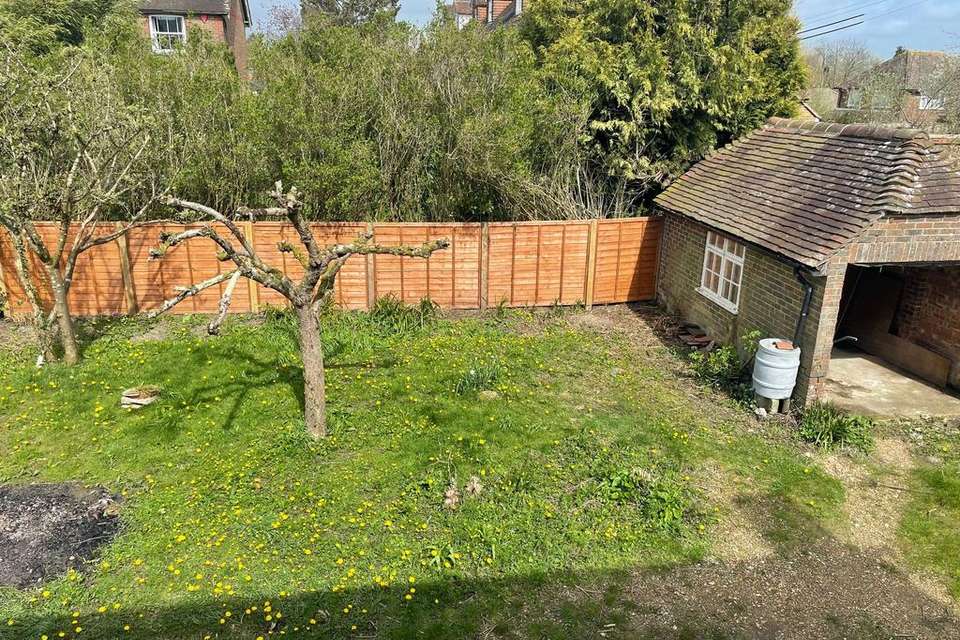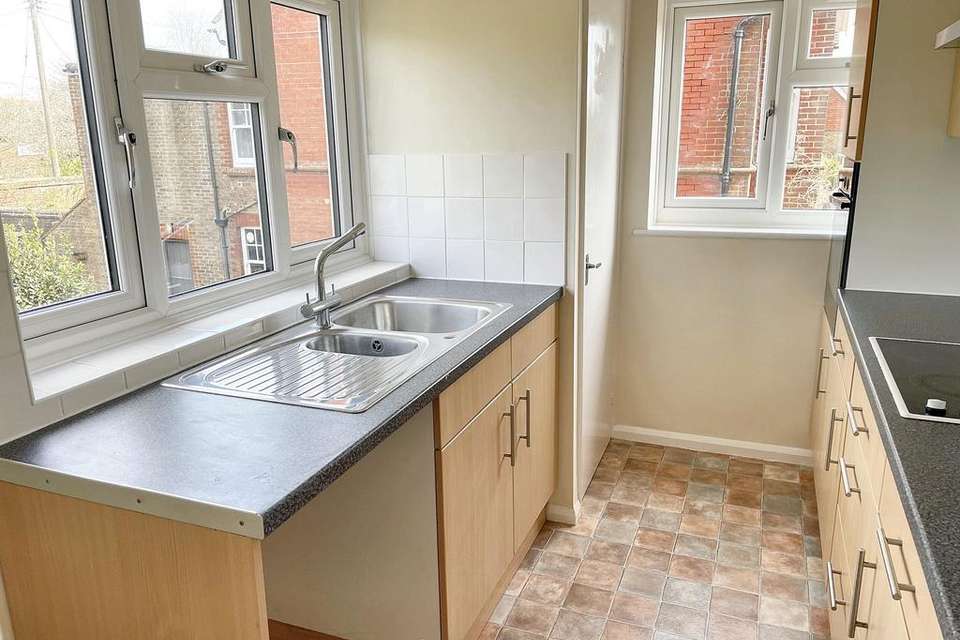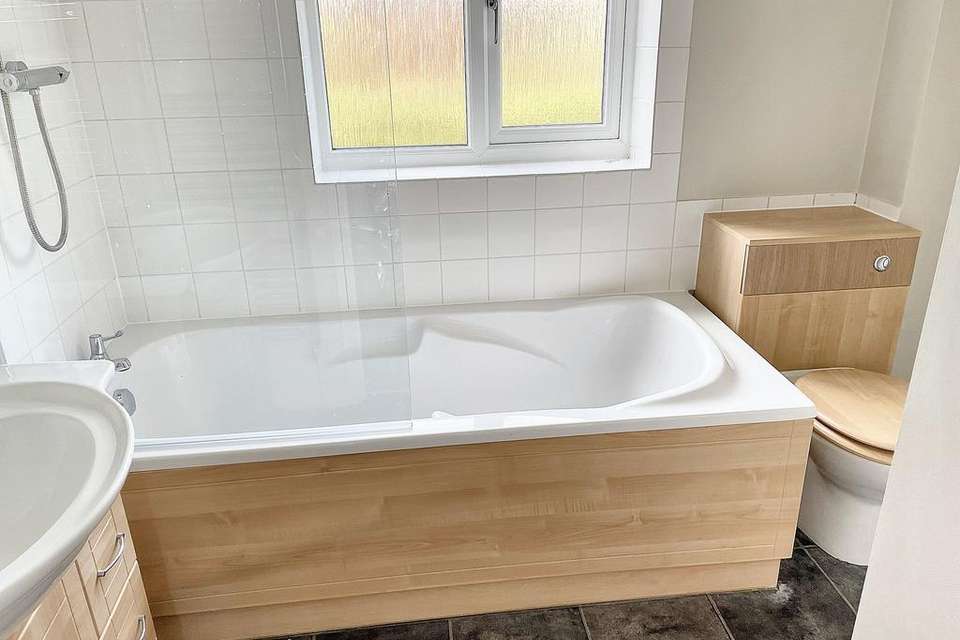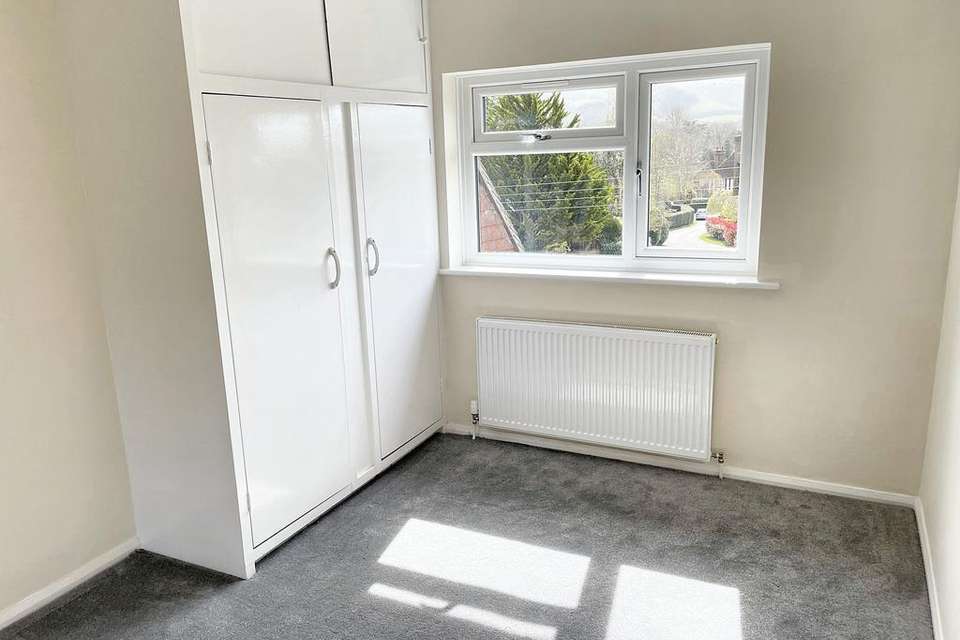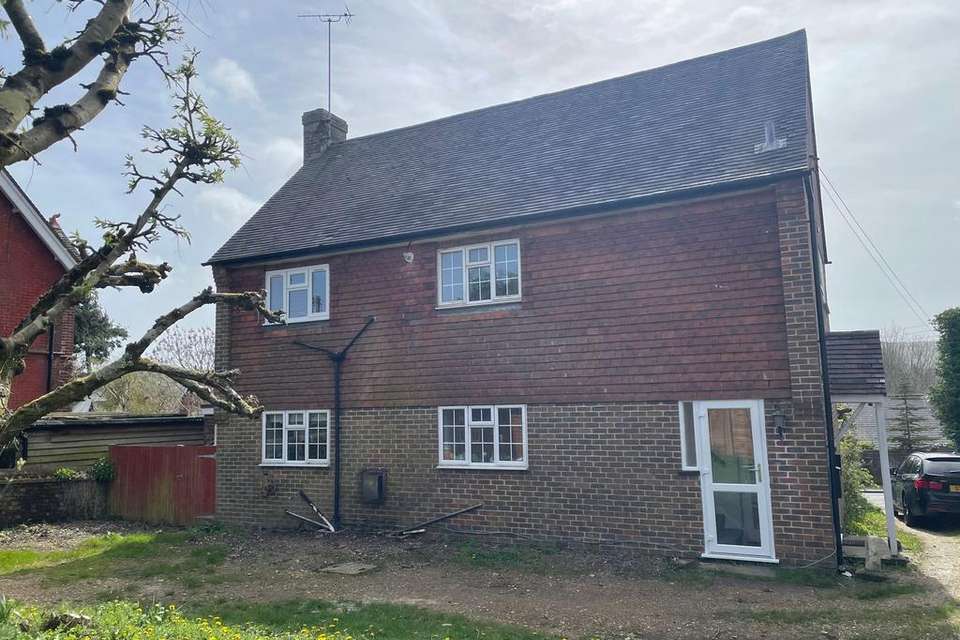2 bedroom maisonette for sale
Ditchling, BN6flat
bedrooms
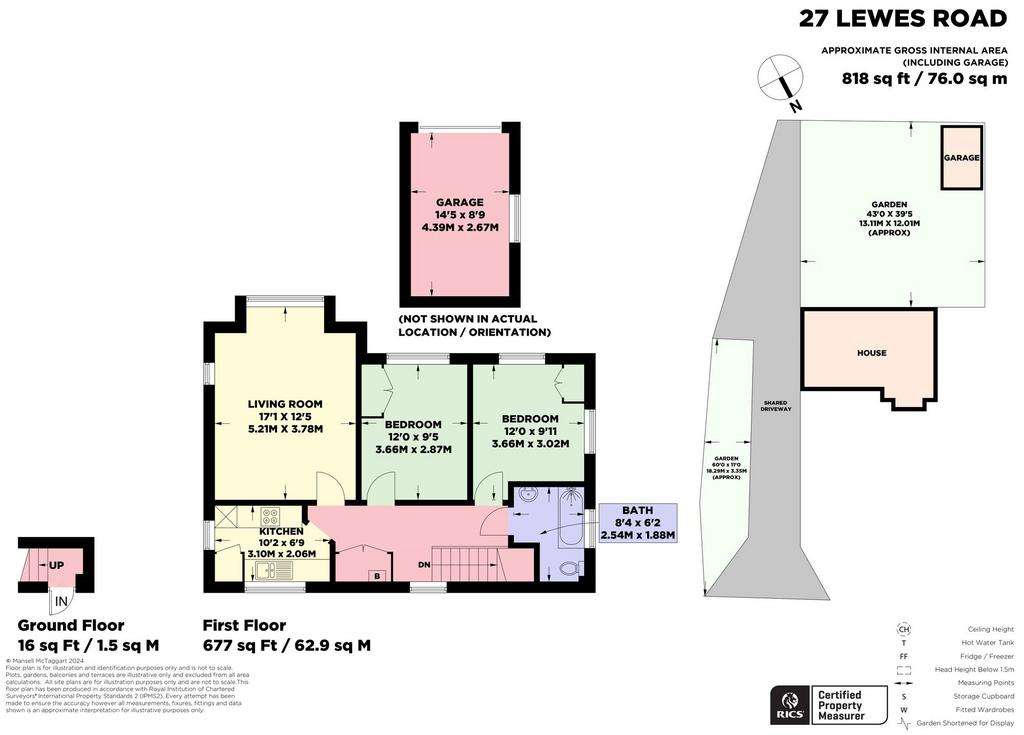
Property photos




+6
Property description
Glazed entrance door (located at the rear) to the small lobby with coat hanging space and stairs to the first floor: (Please note that the heating system and uPVC windows and doors were brand new in Dec 2023).Landing/Hallway: window overlooking the private garden, radiator, coved ceiling with smoke alarm, telephone point, double airing cupboard housing “Glow Worm” combi gas central heating boiler, storage cupboard over, digital central heating programmer.Lounge/Dining Room: 17’4” into bay x 12’7” dual aspect room with fine view of the South Downs over rooftops. Fireplace with electric fire, double radiator, TV aerial, small side window, coved ceiling.Kitchen: 10’3” x 7’ dual aspect room with a window to the side with views to the South Downs and a window overlooking the rear garden. Fitted with “ Neff” oven, “Neff” hob and stainless steel extractor furniture and comprising a stainless steel sink inset in a mottled grey worktop, cupboard, drawers and appliance space under (plumbing for washing machine), further full length worktop having cupboards, drawers and appliance space under wall cupboards, built in broom cupboard with small storage cupboard over.Bedroom 1: 10’10” x 10’ dual aspect room with views to the South Downs over rooftops. Radiator, fitted wardrobe, coved ceiling.Bedroom 2: 12’ x 9’6” window with views to the South Downs over rooftops, radiator, double fitted wardrobe cupboard with storage cupboard over, coved ceiling.Bathroom: fitted with a White bath suite with shower over, wash hand basin and low level WC. Ladder radiator, coved ceiling, hatch to an insulated loft, part tiled walls, frosted window.Outside:Detached brick-built garage with a tiled roof approached by a gravel driveway affording parking space for numerous vehicles.Private North Facing Garden: 55’ x 40’ (including driveway) with lawn, flower borders and apple tree. The garden offers degree of seclusion.Maintenance: No annual charges are asked unless works might need to be carried out from time to time. Upper maisonette has absolute title subject to the ground floor maisonette having a 999 year lease from when the property was first built. The owner of the upper property is responsible for organising building insurance and general maintenance. Ground rent is a peppercorn per annum.
Interested in this property?
Council tax
First listed
2 weeks agoDitchling, BN6
Marketed by
Mansell McTaggart - Hassocks 29 Keymer Road Hassocks BN6 8ABPlacebuzz mortgage repayment calculator
Monthly repayment
The Est. Mortgage is for a 25 years repayment mortgage based on a 10% deposit and a 5.5% annual interest. It is only intended as a guide. Make sure you obtain accurate figures from your lender before committing to any mortgage. Your home may be repossessed if you do not keep up repayments on a mortgage.
Ditchling, BN6 - Streetview
DISCLAIMER: Property descriptions and related information displayed on this page are marketing materials provided by Mansell McTaggart - Hassocks. Placebuzz does not warrant or accept any responsibility for the accuracy or completeness of the property descriptions or related information provided here and they do not constitute property particulars. Please contact Mansell McTaggart - Hassocks for full details and further information.


