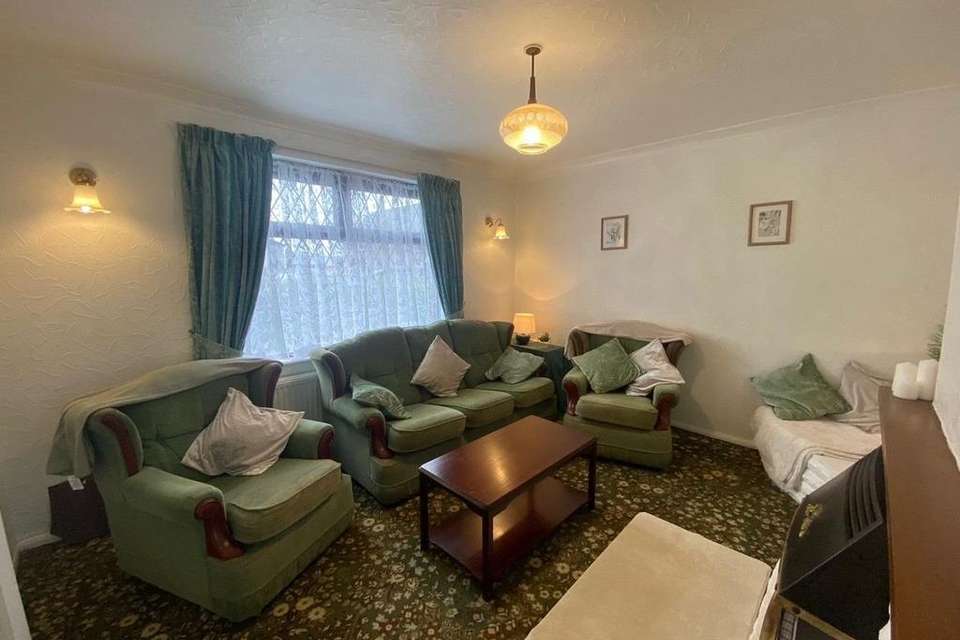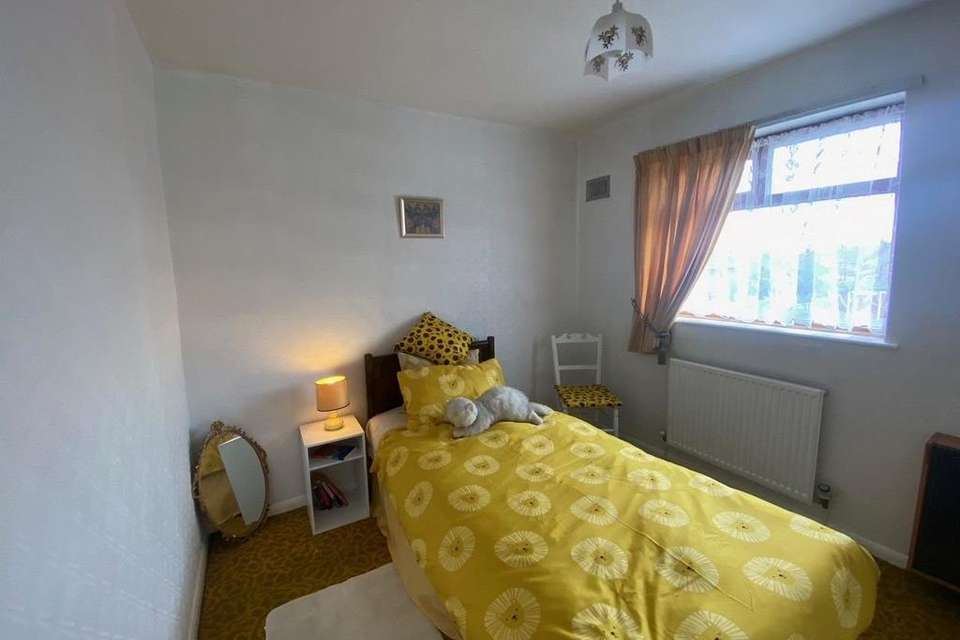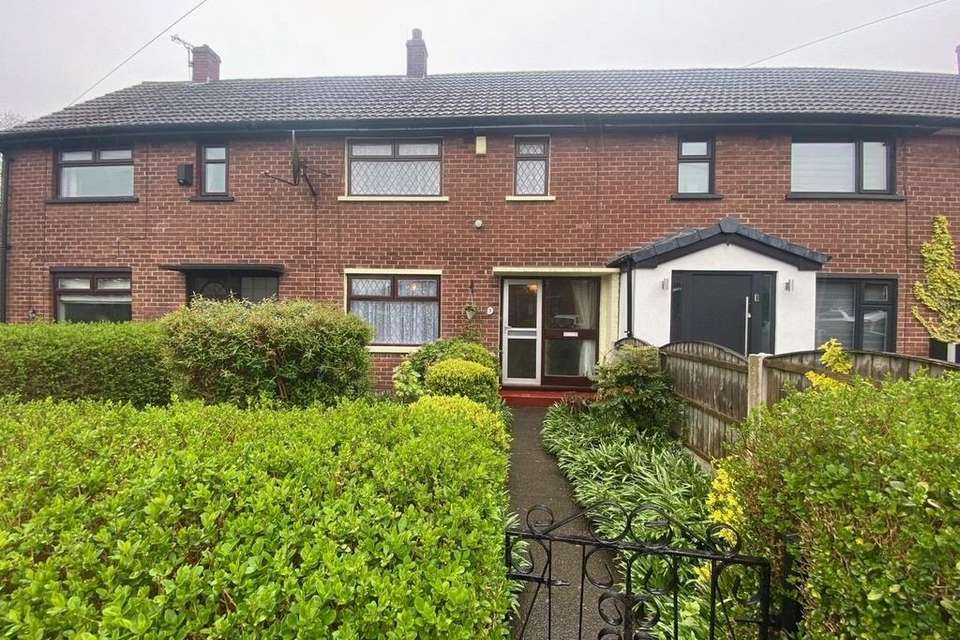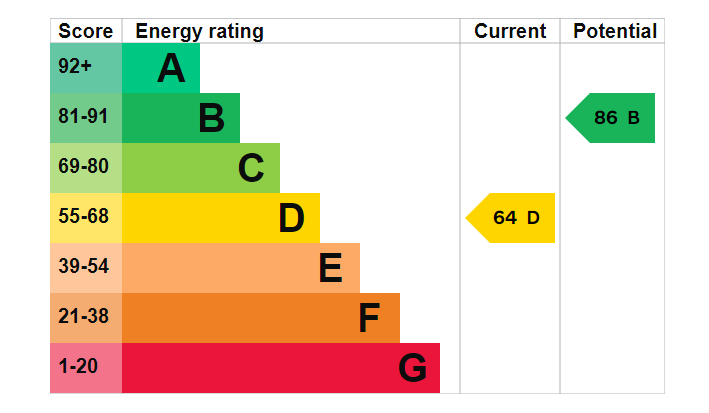2 bedroom terraced house for sale
3 Cumberland Grove, Ashton-under-Lyneterraced house
bedrooms
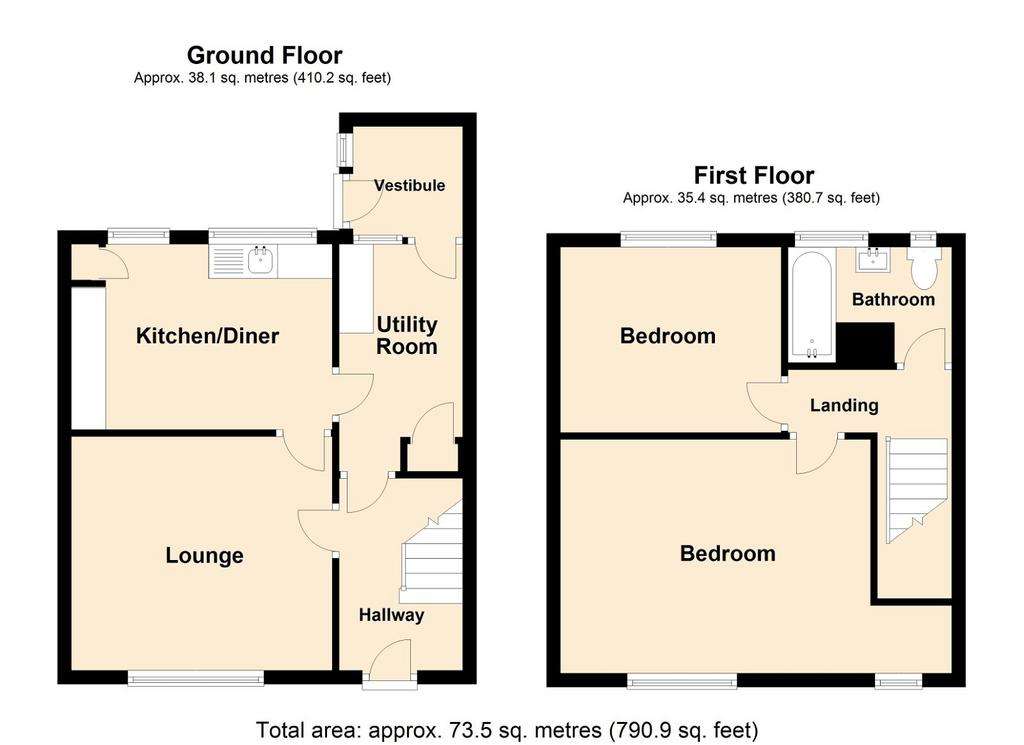
Property photos




+11
Property description
OFFERED FOR SALE WITH NO VENDOR CHAIN.A well proportioned Two Bedroom Mid-Terraced property ideally situated in a popular and convenient location, close for easy access to all local amenities as well as popular schools, Tameside General Hospital and within walking distance to Ashton-under-Lyne town centre with transportation links including Railway, Bus and the Metrolink systems. The motorway network is also only a short drive away.Internal accommodation briefly comprises of Entrance Hall opening into Lounge, Kitchen/Diner, Utility Room, Two generous Bedrooms and Bathroom.The property further benefits from double glazing and gas central heating throughout.Externally there is a garden area to the front and to the rear of the property is a secluded, good-sized enclosed gated garden area with brick outbuilding. There is also room for parking to the rear of the property.Hallway - 2.8m x 1.8m (9'2" x 5'10")Lounge - 3.8m x 3.4m (12'5" x 11'1")Kitchen/Diner - 3.8m x 2.7m (12'5" x 8'10")Utility Room - 2.9m x 1.8m (9'6" x 5'10")Vestibule - 1.6m x 1.6m (5'2" x 5'2")Stairs/landingBedroom - 5.7m (max) x 3.4m (18'8" x 11'1")Bathroom - 2.4m x 1.7m (max) (7'10" x 5'6")Bedroom - 3.2m x 2.7m (10'5" x 8'10")ExternallyThere is a garden area to the front and to the rear of the property is a secluded, good-sized enclosed gated garden area with brick outbuilding. There is also room for parking to the rear of the property.ADDITIONAL INFORMATIONLINK TO MATERIAL INFORMATION: . If viewing this on ( ... ) or Onthemarket see Virtual TourTENURE: - Freehold (Solicitor to confirm details).COUNCIL BAND: A - Please note these are subject to change occasionally, so we advise you make your own checks with the local council prior to completion.VIEWING ARRANGEMENTS: Strictly by appointment with the agentsAGENTS NOTEWhilst every care has been taken to prepare these sales particulars they are for guidance purposes only. Potential buyers should fully investigate any issues that maybe personally important to them prior to completion. All measurements are approximate and are for general guidance purposes only and whilst every care has been taken to ensure their accuracy, they should not be relied upon and potential buyers are advised to recheck the measurements. Fixtures and Fittings stated as included in the property are based on achieving the asking price.
Council tax
First listed
2 weeks agoEnergy Performance Certificate
3 Cumberland Grove, Ashton-under-Lyne
Placebuzz mortgage repayment calculator
Monthly repayment
The Est. Mortgage is for a 25 years repayment mortgage based on a 10% deposit and a 5.5% annual interest. It is only intended as a guide. Make sure you obtain accurate figures from your lender before committing to any mortgage. Your home may be repossessed if you do not keep up repayments on a mortgage.
3 Cumberland Grove, Ashton-under-Lyne - Streetview
DISCLAIMER: Property descriptions and related information displayed on this page are marketing materials provided by Kirkham Property - Oldham. Placebuzz does not warrant or accept any responsibility for the accuracy or completeness of the property descriptions or related information provided here and they do not constitute property particulars. Please contact Kirkham Property - Oldham for full details and further information.




