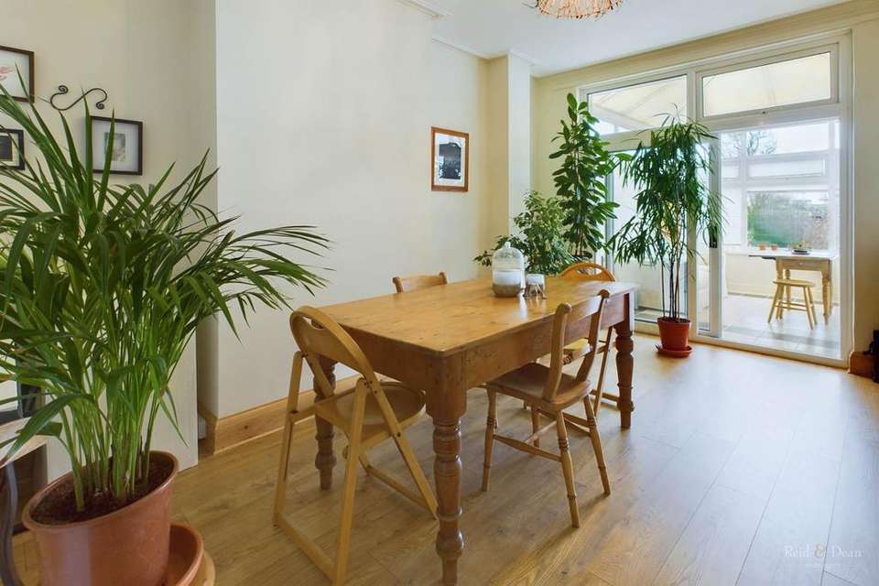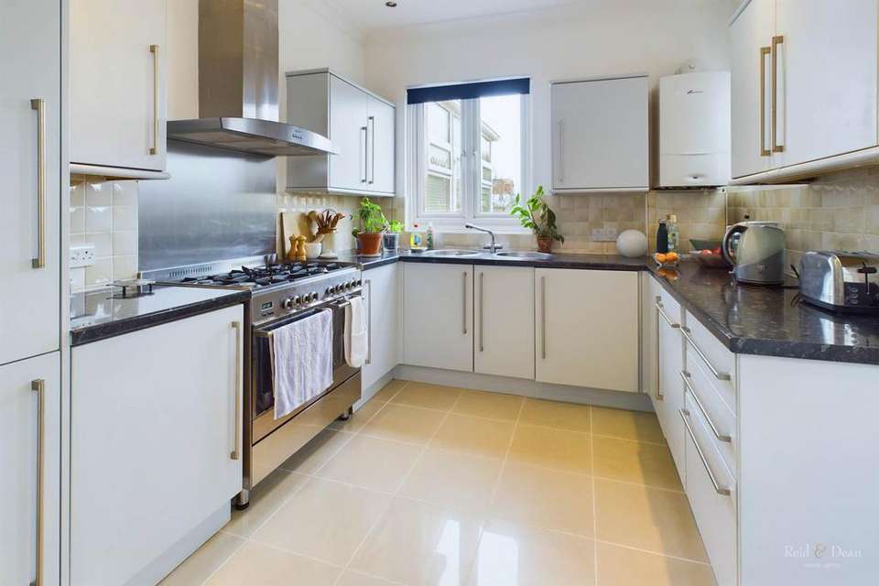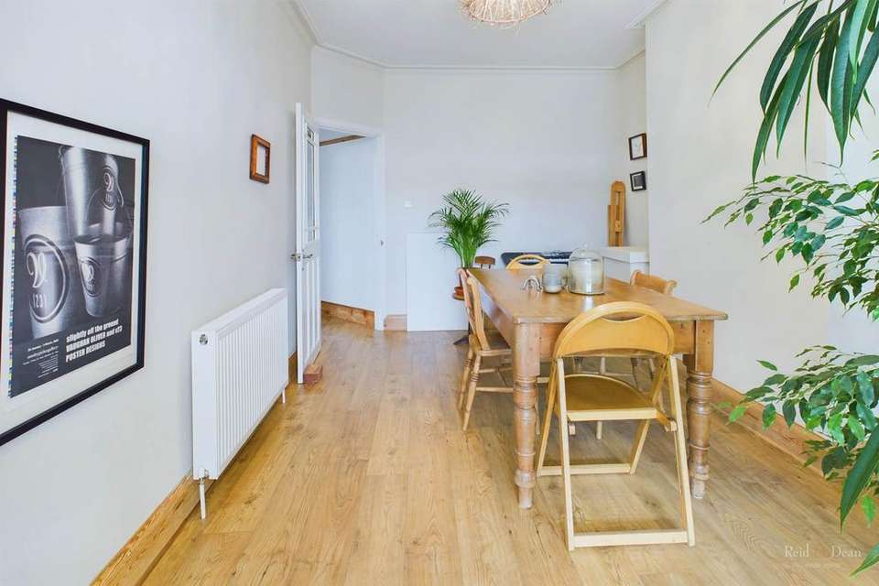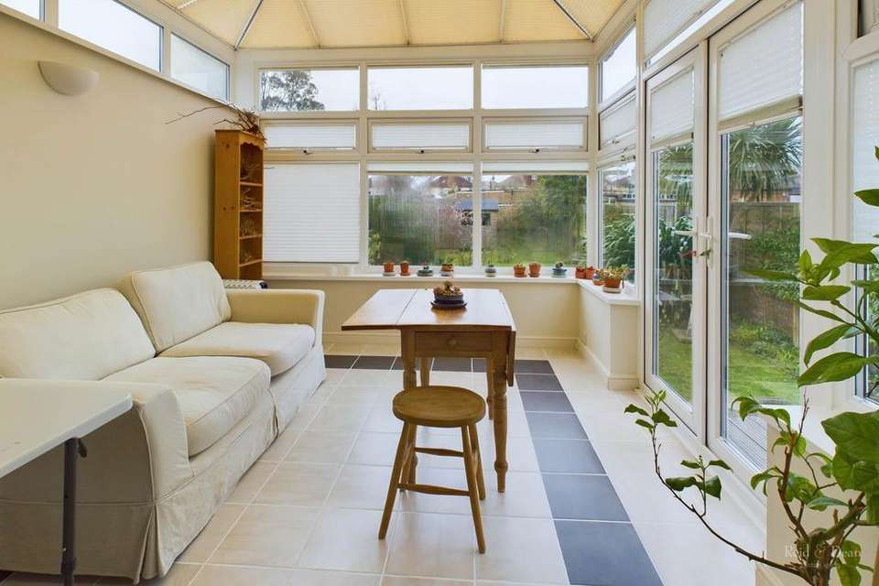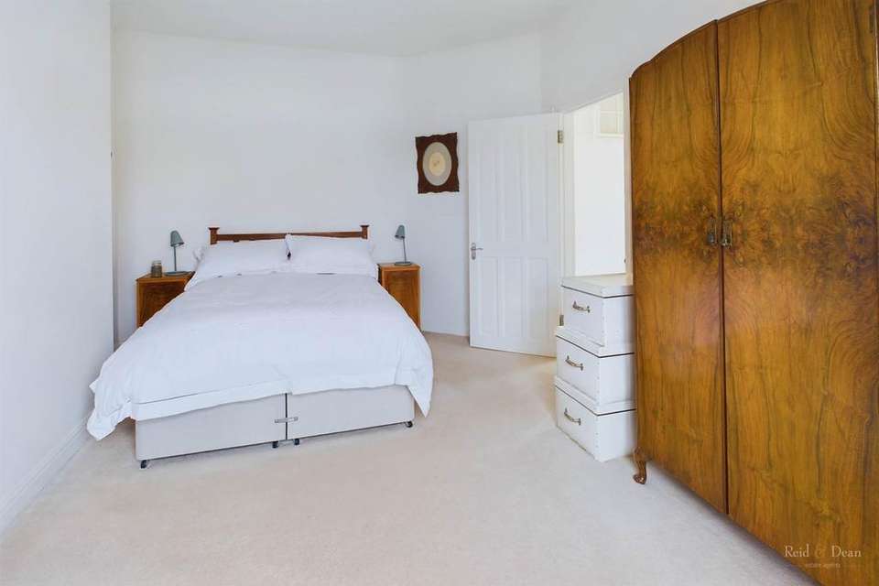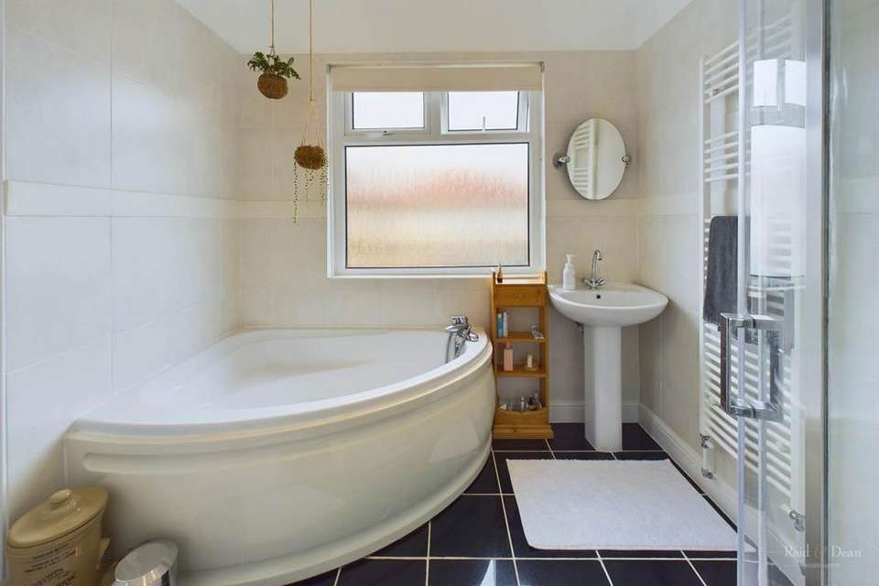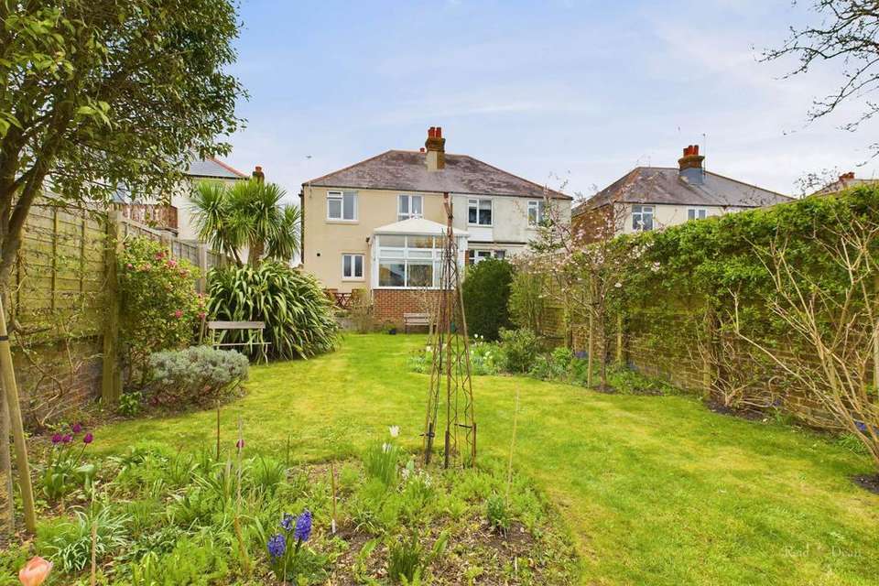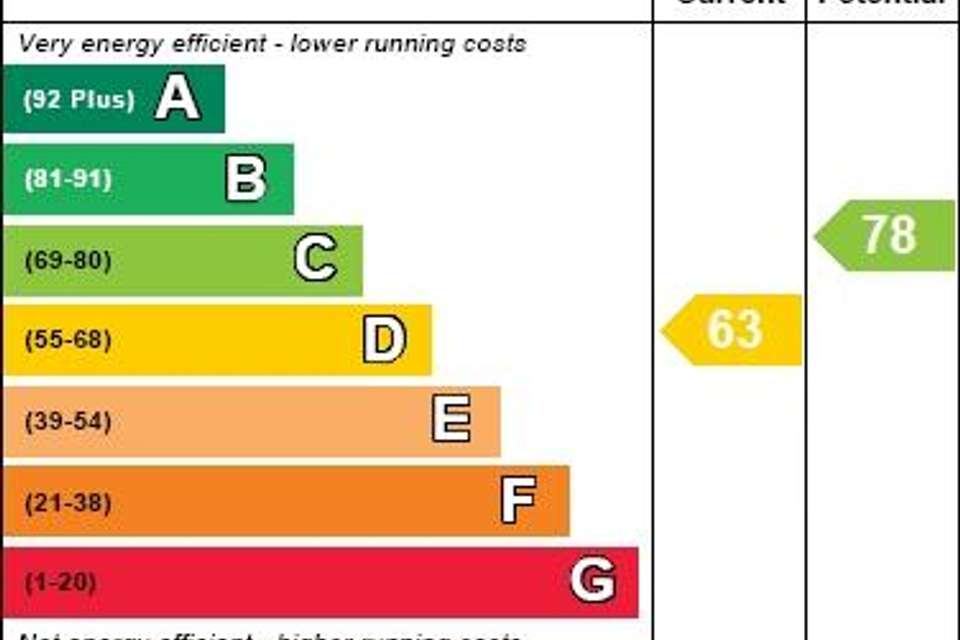3 bedroom semi-detached house for sale
Woodgate Road, Eastbournesemi-detached house
bedrooms
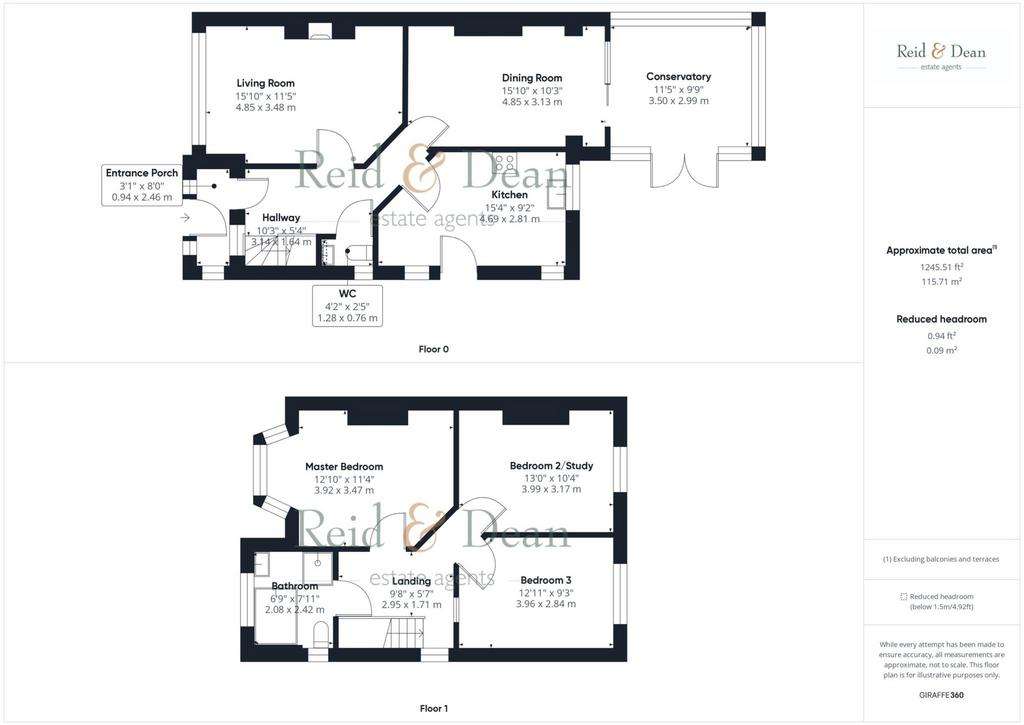
Property photos




+16
Property description
* Guide Price £425,000 - £435,000 * This beautifully presented, three bedroom, semi-detached house, is situated in the sought after and favoured Roselands area.
The property briefly comprises a cloakroom/WC, lounge, separate dining room, modern fitted kitchen with integrated fridge/freezer, washing machine and dishwasher, double glazed conservatory, family bath/shower room, gas-fired central heating and double glazing,
Greatly improved by the current owner, original period features, combine effortlessly with contemporary living. A stunning fireplace adorns the living room, there are panelled doors throughout and an engineered wood floor sweeps through all principal reception areas.
Located within easy reach of local shops and amenities, with schools for all ages, doctors, dentists and the seafront in close proximity. Local bus services provide easy access to Eastbourne town centre, with its comprehensive range of shopping facilities and mainline railway station.
There is a beautiful rear garden, well-stocked with a variety of specimen plants and a driveway providing off road parking.
Viewing highly recommended.
Entrance Porch - 8'0" (2.44m) x 3'1" (0.94m)
Stripped wooden door to
Entrance Hall - 10'3" (3.12m) x 5'4" (1.63m)
Wood flooring, picture rail.
Cloakroom - 4'2" (1.27m) x 2'5" (0.74m)
Low level WC, wash hand basin.
Lounge - 15'10" (4.83m) x 11'5" (3.48m)
Double glazed window to front, wood flooring, ornate feature fire place with hearth and surround.
Dining Room - 15'10" (4.83m) x 10'3" (3.12m)
Wood flooring, door to
Conservatory - 11'5" (3.48m) x 9'9" (2.97m)
Access to garden
Kitchen - 15'4" (4.67m) x 9'2" (2.79m)
Range of matching units, built in appliances, door to side.
Master Bedroom - 12'10" (3.91m) x 11'4" (3.45m)
Double glazed window to front.
Bedroom 2 - 13'0" (3.96m) x 10'4" (3.15m)
Double glazed window to rear.
Bedroom 3 - 12'11" (3.94m) x 9'3" (2.82m)
Double glazed window to rear.
Family Bathroom/Shower Room - 7'11" (2.41m) x 6'9" (2.06m)
Corner bath, shower unit, wash hand basin, low level WC.
Notice
Please note we have not tested any apparatus, fixtures, fittings, or services. Interested parties must undertake their own investigation into the working order of these items. All measurements are approximate and photographs provided for guidance only.
The property briefly comprises a cloakroom/WC, lounge, separate dining room, modern fitted kitchen with integrated fridge/freezer, washing machine and dishwasher, double glazed conservatory, family bath/shower room, gas-fired central heating and double glazing,
Greatly improved by the current owner, original period features, combine effortlessly with contemporary living. A stunning fireplace adorns the living room, there are panelled doors throughout and an engineered wood floor sweeps through all principal reception areas.
Located within easy reach of local shops and amenities, with schools for all ages, doctors, dentists and the seafront in close proximity. Local bus services provide easy access to Eastbourne town centre, with its comprehensive range of shopping facilities and mainline railway station.
There is a beautiful rear garden, well-stocked with a variety of specimen plants and a driveway providing off road parking.
Viewing highly recommended.
Entrance Porch - 8'0" (2.44m) x 3'1" (0.94m)
Stripped wooden door to
Entrance Hall - 10'3" (3.12m) x 5'4" (1.63m)
Wood flooring, picture rail.
Cloakroom - 4'2" (1.27m) x 2'5" (0.74m)
Low level WC, wash hand basin.
Lounge - 15'10" (4.83m) x 11'5" (3.48m)
Double glazed window to front, wood flooring, ornate feature fire place with hearth and surround.
Dining Room - 15'10" (4.83m) x 10'3" (3.12m)
Wood flooring, door to
Conservatory - 11'5" (3.48m) x 9'9" (2.97m)
Access to garden
Kitchen - 15'4" (4.67m) x 9'2" (2.79m)
Range of matching units, built in appliances, door to side.
Master Bedroom - 12'10" (3.91m) x 11'4" (3.45m)
Double glazed window to front.
Bedroom 2 - 13'0" (3.96m) x 10'4" (3.15m)
Double glazed window to rear.
Bedroom 3 - 12'11" (3.94m) x 9'3" (2.82m)
Double glazed window to rear.
Family Bathroom/Shower Room - 7'11" (2.41m) x 6'9" (2.06m)
Corner bath, shower unit, wash hand basin, low level WC.
Notice
Please note we have not tested any apparatus, fixtures, fittings, or services. Interested parties must undertake their own investigation into the working order of these items. All measurements are approximate and photographs provided for guidance only.
Interested in this property?
Council tax
First listed
2 weeks agoEnergy Performance Certificate
Woodgate Road, Eastbourne
Marketed by
Reid & Dean - Eastbourne 43-45 Cornfield Road Eastbourne BN21 4QGPlacebuzz mortgage repayment calculator
Monthly repayment
The Est. Mortgage is for a 25 years repayment mortgage based on a 10% deposit and a 5.5% annual interest. It is only intended as a guide. Make sure you obtain accurate figures from your lender before committing to any mortgage. Your home may be repossessed if you do not keep up repayments on a mortgage.
Woodgate Road, Eastbourne - Streetview
DISCLAIMER: Property descriptions and related information displayed on this page are marketing materials provided by Reid & Dean - Eastbourne. Placebuzz does not warrant or accept any responsibility for the accuracy or completeness of the property descriptions or related information provided here and they do not constitute property particulars. Please contact Reid & Dean - Eastbourne for full details and further information.



