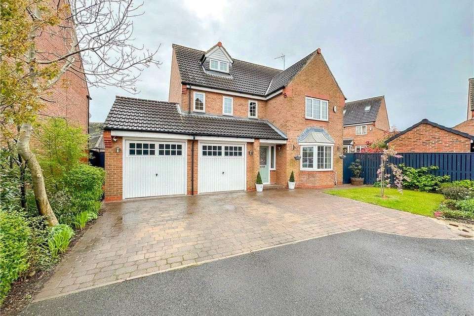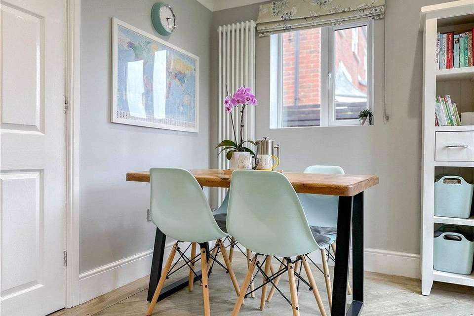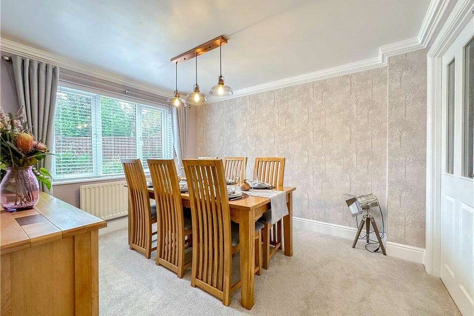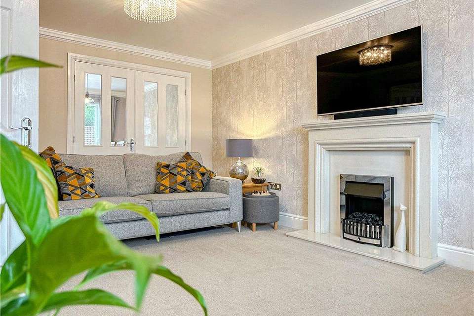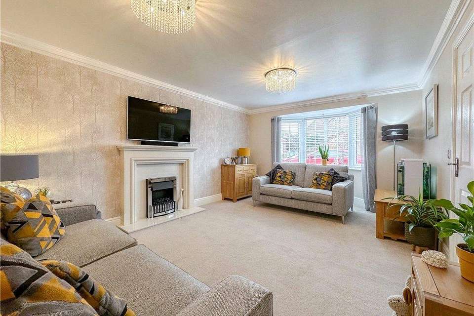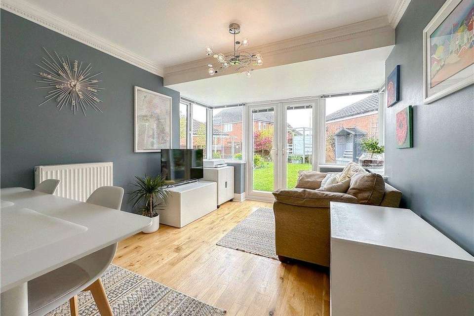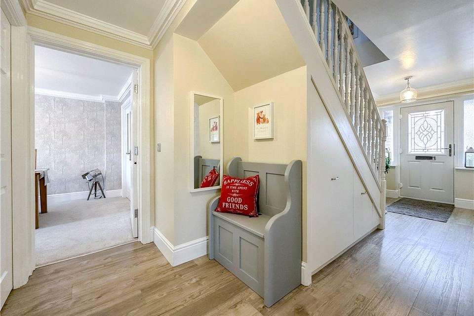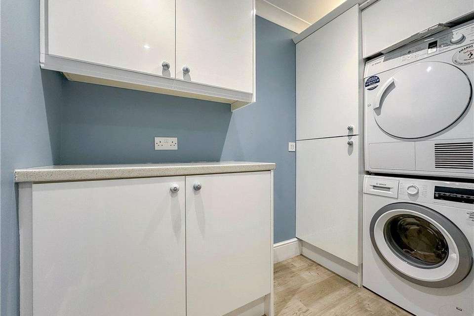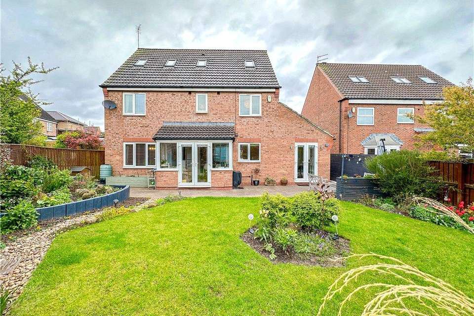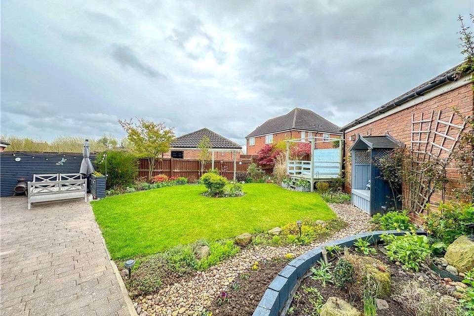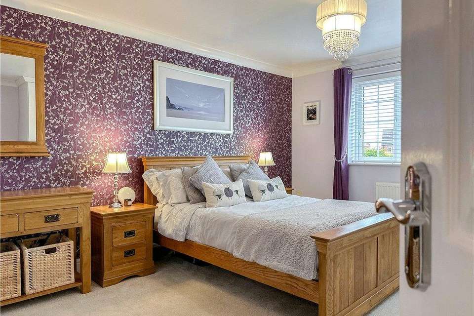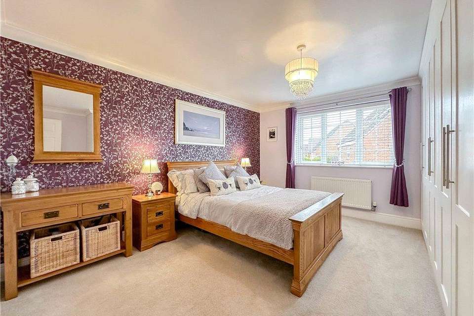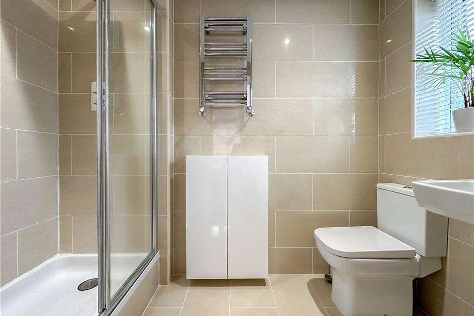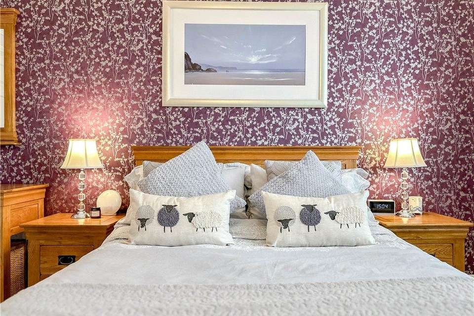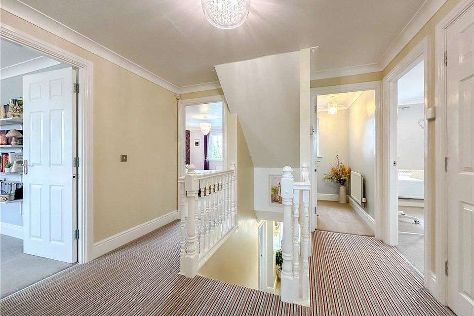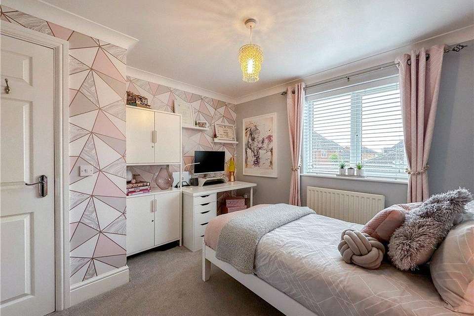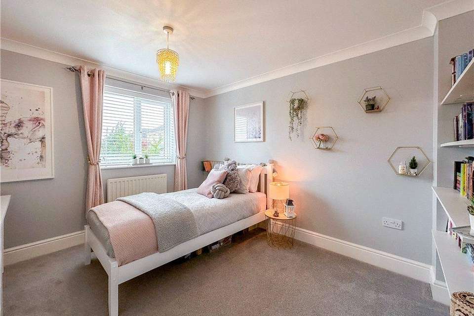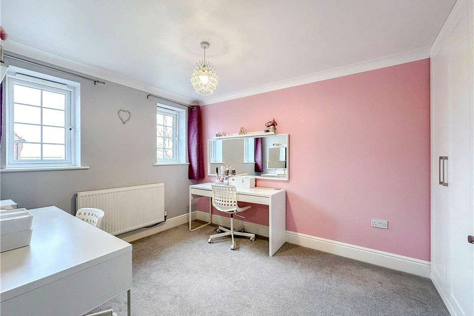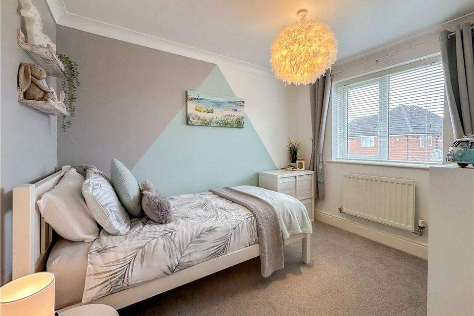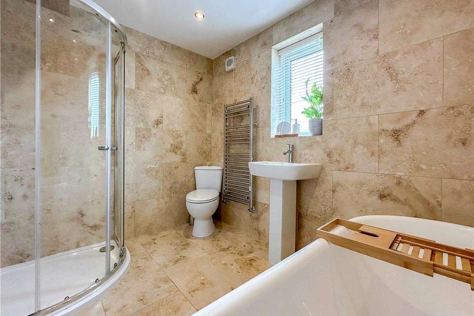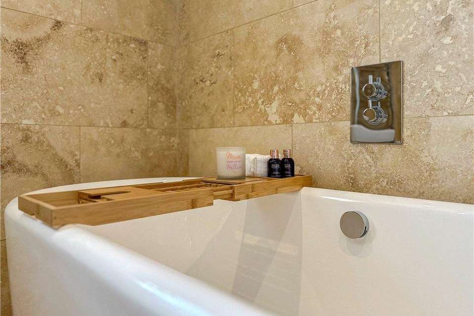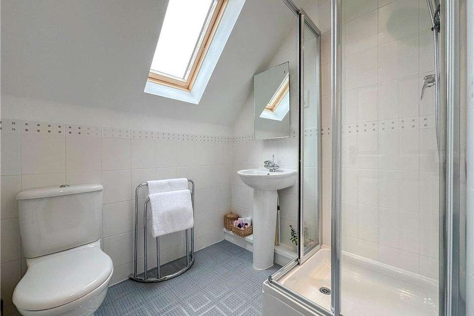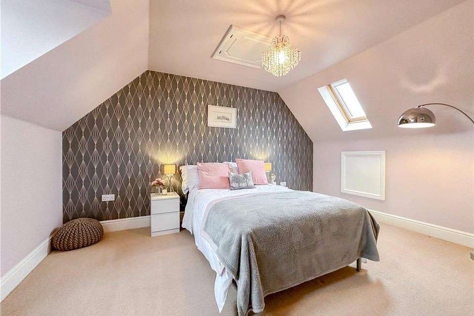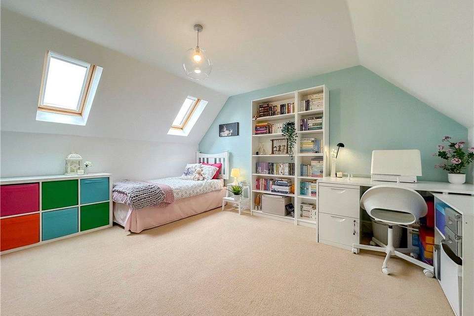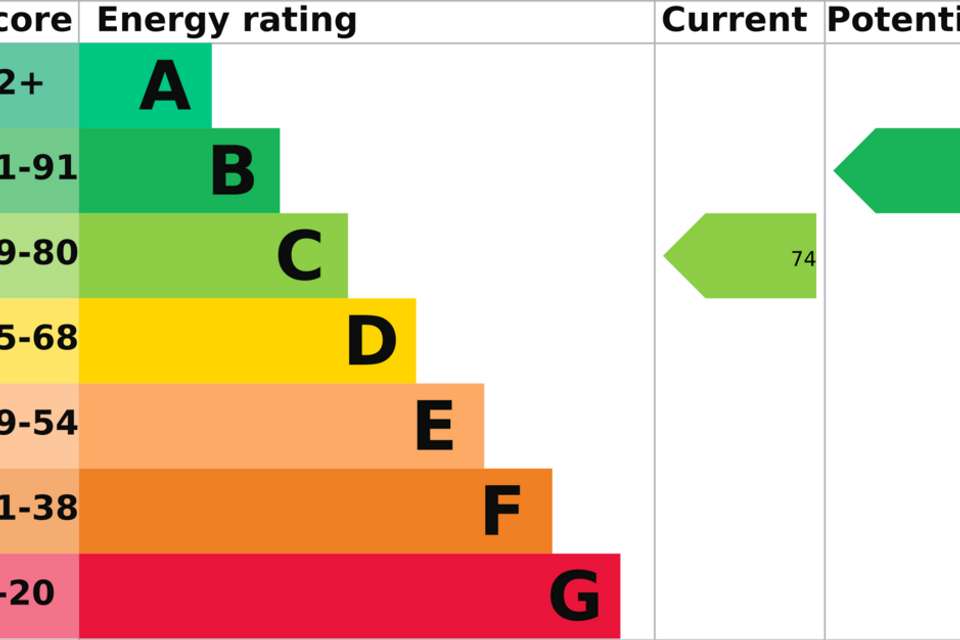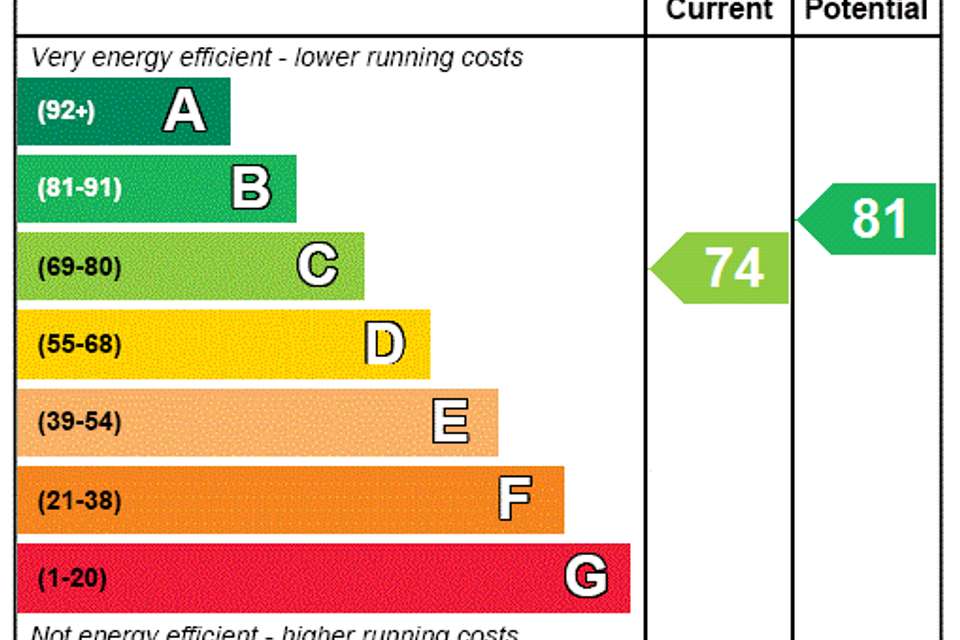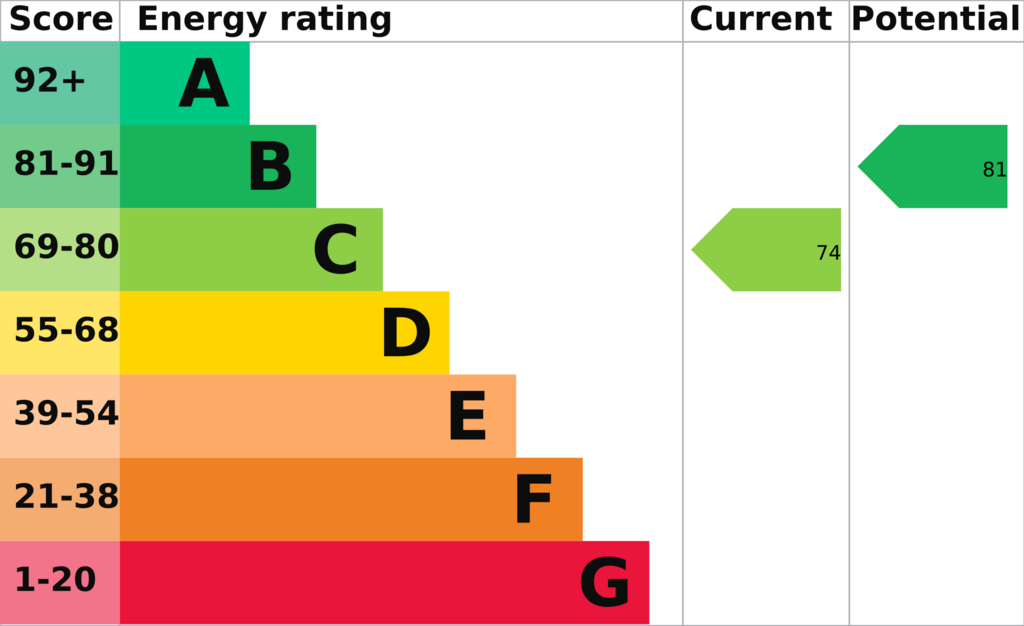6 bedroom detached house for sale
Ingleby Barwick, Ingleby Barwick TS17detached house
bedrooms
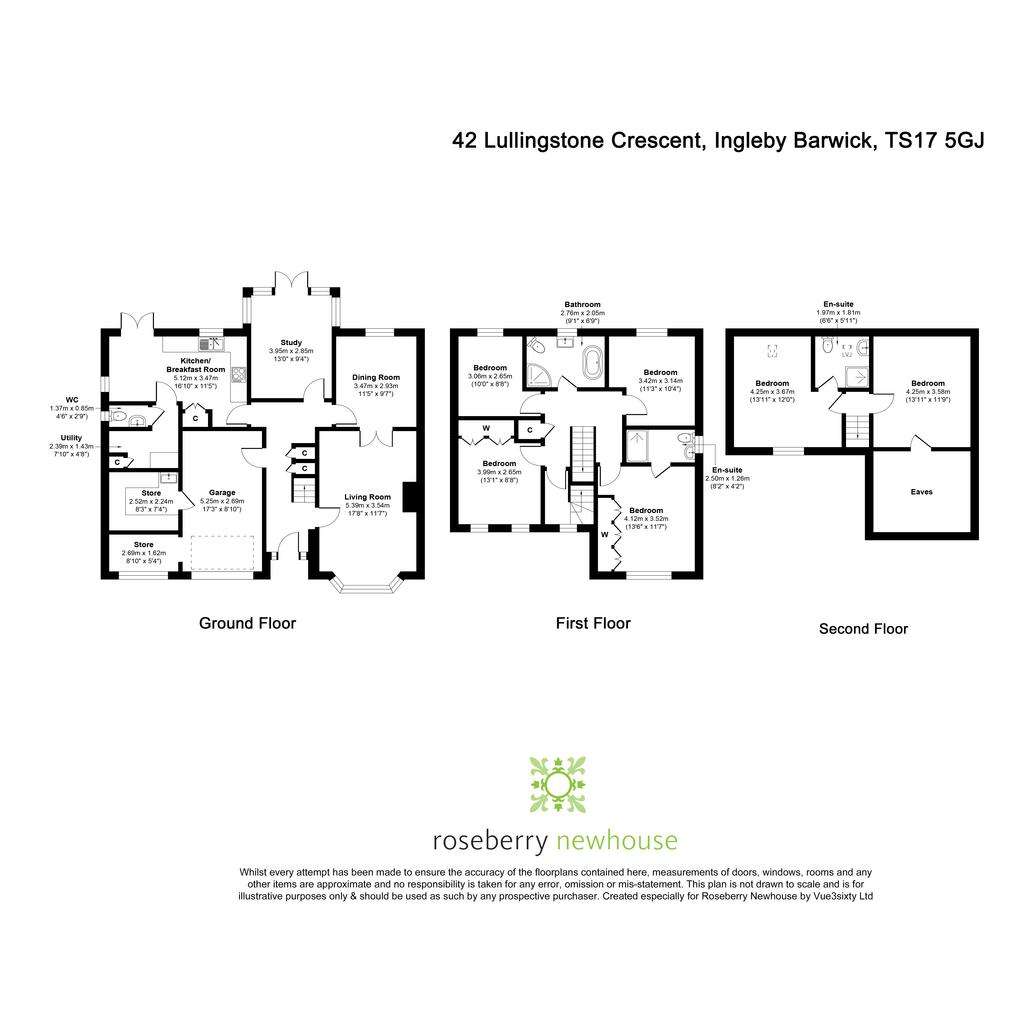
Property photos


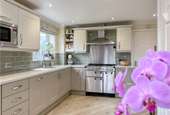
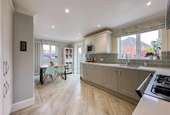
+29
Property description
Set on the periphery of Ingleby Barwick, positioned just off Lullingstone Crescent and tucked within a cul-de-sac of just six executive dwellings, this spacious six bedroom property would make an excellent family home. Well positioned for public & private schooling, amenities and just a short walk from Preston Park and Bowesfield nature reserve.
Built by Charles Church to the Riddlesden design, accommodation comprises: External storm porch, an attractive composite entrance door, welcoming entrance hallway with under stairs storage, an access door into the garaging. Further reception rooms include a bay fronted lounge with a feature electric fire and double doors that lead into a dining room, a rear family room with solid wood flooring, kitchen/diner, utility room and a W/C. The kitchen has been fully renovated and features attractive tone-tone shaker base / wall / larder units, contemporary tiled splash backs, inset Franke sink unit, Rangemaster cooker, integrated Siemens microwave, Bosch dishwasher and Samsung fridge/freezer. French doors lead out to the rear garden. Positioned just off the kitchen-diner is a useful utility room and re-fitted W/C. Amtico flooring has been laid within the hallway, kitchen-diner, utility room & W/C. A spacious first floor landing leads to four well-proportioned bedrooms (two with wardrobes) and the upgraded family bathroom. The fully tiled four-piece bathroom suite comprises of a shower cubicle, W/C, sink unit and a freestanding bath tub. The principal bedroom features built in wardrobes and an upgraded fully tiled shower room. To the second floor are two double bedrooms, one benefitting from a shower room. In addition, one of the rooms feature eaves storage.
Externally, there is an extensive block paved driveway which leads to the double garage and a small lawn area with established borders. The enviable south facing rear garden features block paving which wraps around the property and provides a lovely entertaining space, lawn garden, with raised flower beds and well-stocked borders. The double garage can be used to store vehicles, however is currently used for storage and features additional stud walling creating a room that features a range of units - ideal as a 'hobbyist' space or an extra utility. In addition, the upgraded gas central heating boiler is located within the garages. The property features UPVC double glazing throughout and a security alarm system.
Built by Charles Church to the Riddlesden design, accommodation comprises: External storm porch, an attractive composite entrance door, welcoming entrance hallway with under stairs storage, an access door into the garaging. Further reception rooms include a bay fronted lounge with a feature electric fire and double doors that lead into a dining room, a rear family room with solid wood flooring, kitchen/diner, utility room and a W/C. The kitchen has been fully renovated and features attractive tone-tone shaker base / wall / larder units, contemporary tiled splash backs, inset Franke sink unit, Rangemaster cooker, integrated Siemens microwave, Bosch dishwasher and Samsung fridge/freezer. French doors lead out to the rear garden. Positioned just off the kitchen-diner is a useful utility room and re-fitted W/C. Amtico flooring has been laid within the hallway, kitchen-diner, utility room & W/C. A spacious first floor landing leads to four well-proportioned bedrooms (two with wardrobes) and the upgraded family bathroom. The fully tiled four-piece bathroom suite comprises of a shower cubicle, W/C, sink unit and a freestanding bath tub. The principal bedroom features built in wardrobes and an upgraded fully tiled shower room. To the second floor are two double bedrooms, one benefitting from a shower room. In addition, one of the rooms feature eaves storage.
Externally, there is an extensive block paved driveway which leads to the double garage and a small lawn area with established borders. The enviable south facing rear garden features block paving which wraps around the property and provides a lovely entertaining space, lawn garden, with raised flower beds and well-stocked borders. The double garage can be used to store vehicles, however is currently used for storage and features additional stud walling creating a room that features a range of units - ideal as a 'hobbyist' space or an extra utility. In addition, the upgraded gas central heating boiler is located within the garages. The property features UPVC double glazing throughout and a security alarm system.
Interested in this property?
Council tax
First listed
Over a month agoEnergy Performance Certificate
Ingleby Barwick, Ingleby Barwick TS17
Marketed by
Roseberry Newhouse - Teesside Halegrove Court, Cygnet Drive Stockton-on-Tees TS18 3BDPlacebuzz mortgage repayment calculator
Monthly repayment
The Est. Mortgage is for a 25 years repayment mortgage based on a 10% deposit and a 5.5% annual interest. It is only intended as a guide. Make sure you obtain accurate figures from your lender before committing to any mortgage. Your home may be repossessed if you do not keep up repayments on a mortgage.
Ingleby Barwick, Ingleby Barwick TS17 - Streetview
DISCLAIMER: Property descriptions and related information displayed on this page are marketing materials provided by Roseberry Newhouse - Teesside. Placebuzz does not warrant or accept any responsibility for the accuracy or completeness of the property descriptions or related information provided here and they do not constitute property particulars. Please contact Roseberry Newhouse - Teesside for full details and further information.


