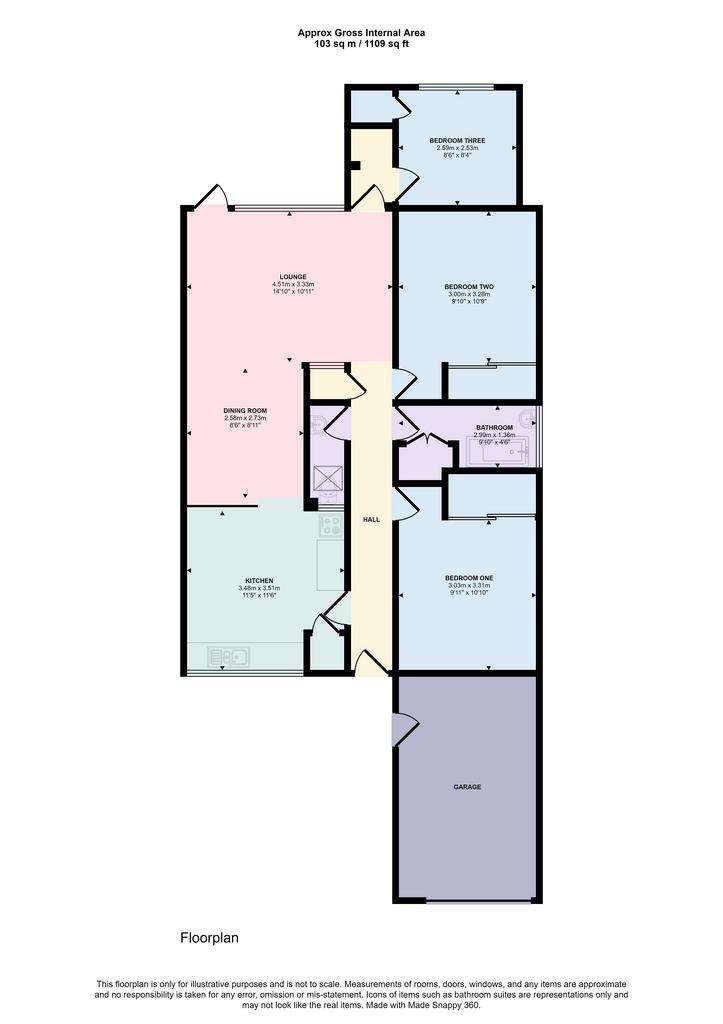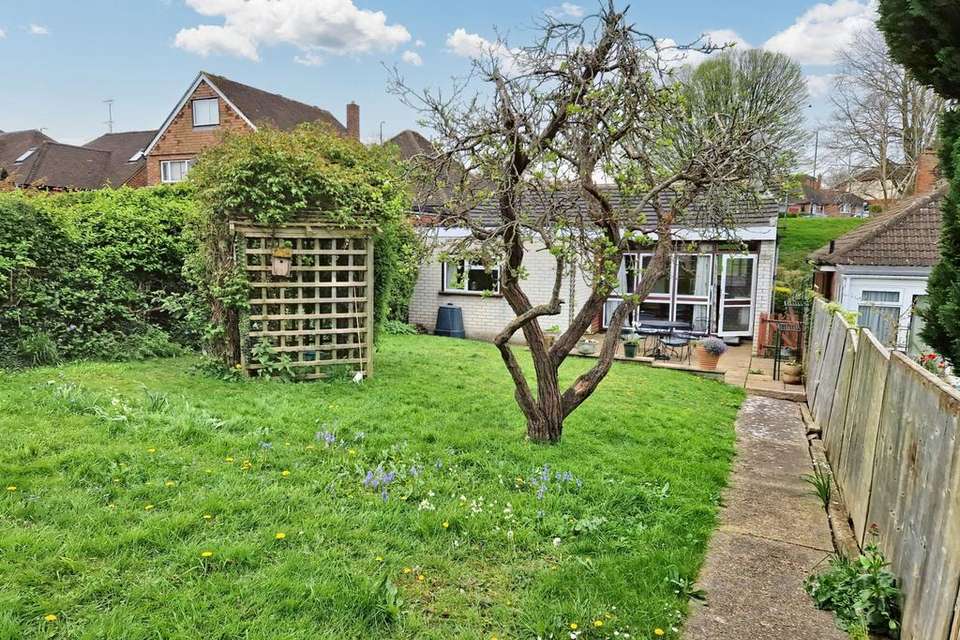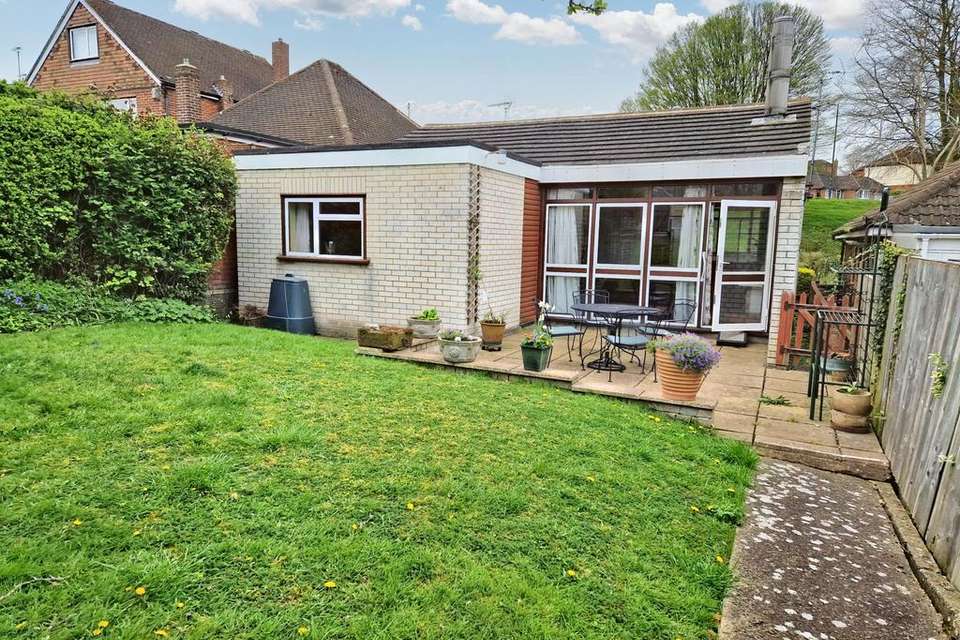3 bedroom detached bungalow for sale
Pattens Gardens, Rochesterbungalow
bedrooms

Property photos




+14
Property description
An individual, architect designed bungalow, built for the current owner in 1963, this three bedroomed home offers huge potential for creating a larger property, subject to the usual permissions. The bungalow which has been well maintained, does require general updating, is set on a good sized plot with double glazing, cavity wall insulation and garage, plus the benefit of an approximately 80' rear garden. Situated in a much sought after quiet location, close to local amenities and schools and within 0.7 of a mile to Chatham station and 1.2 miles from Rochester station, both with hi-speed serviced to London St Pancras, services to London Victoria and the Kent coast. Rochester's historic High Street has an interesting mix of independent shops, cafes and restaurants, as well as the Norman Castle and Cathedral. There are also good road links to the A2, M2 and M20. Offered for sale with No onward chain, we highly recommend your internal viewing.
Double glazed ENTRANCE DOOR to
ENTRANCE HALL: quarry tiled floor, double glazed high-level window, built in cloaks cupboard, tongue and grooved pitched ceiling, doors to bedrooms one and two, door to lounge
SEPARATE W.C: high level double glazed window, low level w.c, wash hand basin, quarry tiled floor
KITCHEN: double glazed window to front, fitted wall and base cupboards, worktops with inset sink unit, electric water heater, tiled splashbacks, built in larder cupboard, quarry tiled floor, pitched tongue and grooved ceiling, shelved divider and cupboard to DINING AREA: quarry tiled floor, open to
LOUNGE: double glazed window and door to rear garden, quarry tiled flooring, feature open fireplace with tiled hearth, high level double glazed windows, pitched tongue and grooved ceiling, door to bedroom three
BEDROOM ONE: double glazed high level windows, fitted wardrobes and drawers, tiled floor, tongue and grooved pitched ceiling
BEDROOM TWO: high level double glazed windows, fitted wardrobes and drawers, tongue and grooved pitched ceiling
BATHROOM: double glazed window to side, wash hand basin in unit, panelled bath with electric shower, half ceramic tiled walls and splashback, built in airing cupboard with water tank and immersion
BEDROOM THREE: double glazed window to rear, tiled floor, built in wardrobe, tongue and grooved ceiling, shelved cupboard
EXTERIOR: FRONT: lawn with flower and shrub beds, long driveway to ATTACHED GARAGE: up and over door, power and light, door to front garden. Side access to REAR GARDEN: Approx: 80', mainly laid to lawn, sheltered paved patio, hedge and fenced borders, greenhouse, shed.
Double glazed ENTRANCE DOOR to
ENTRANCE HALL: quarry tiled floor, double glazed high-level window, built in cloaks cupboard, tongue and grooved pitched ceiling, doors to bedrooms one and two, door to lounge
SEPARATE W.C: high level double glazed window, low level w.c, wash hand basin, quarry tiled floor
KITCHEN: double glazed window to front, fitted wall and base cupboards, worktops with inset sink unit, electric water heater, tiled splashbacks, built in larder cupboard, quarry tiled floor, pitched tongue and grooved ceiling, shelved divider and cupboard to DINING AREA: quarry tiled floor, open to
LOUNGE: double glazed window and door to rear garden, quarry tiled flooring, feature open fireplace with tiled hearth, high level double glazed windows, pitched tongue and grooved ceiling, door to bedroom three
BEDROOM ONE: double glazed high level windows, fitted wardrobes and drawers, tiled floor, tongue and grooved pitched ceiling
BEDROOM TWO: high level double glazed windows, fitted wardrobes and drawers, tongue and grooved pitched ceiling
BATHROOM: double glazed window to side, wash hand basin in unit, panelled bath with electric shower, half ceramic tiled walls and splashback, built in airing cupboard with water tank and immersion
BEDROOM THREE: double glazed window to rear, tiled floor, built in wardrobe, tongue and grooved ceiling, shelved cupboard
EXTERIOR: FRONT: lawn with flower and shrub beds, long driveway to ATTACHED GARAGE: up and over door, power and light, door to front garden. Side access to REAR GARDEN: Approx: 80', mainly laid to lawn, sheltered paved patio, hedge and fenced borders, greenhouse, shed.
Interested in this property?
Council tax
First listed
3 weeks agoPattens Gardens, Rochester
Marketed by
Machin Lane - Rochester 2b Crow Lane Rochester ME1 1RFPlacebuzz mortgage repayment calculator
Monthly repayment
The Est. Mortgage is for a 25 years repayment mortgage based on a 10% deposit and a 5.5% annual interest. It is only intended as a guide. Make sure you obtain accurate figures from your lender before committing to any mortgage. Your home may be repossessed if you do not keep up repayments on a mortgage.
Pattens Gardens, Rochester - Streetview
DISCLAIMER: Property descriptions and related information displayed on this page are marketing materials provided by Machin Lane - Rochester. Placebuzz does not warrant or accept any responsibility for the accuracy or completeness of the property descriptions or related information provided here and they do not constitute property particulars. Please contact Machin Lane - Rochester for full details and further information.


















