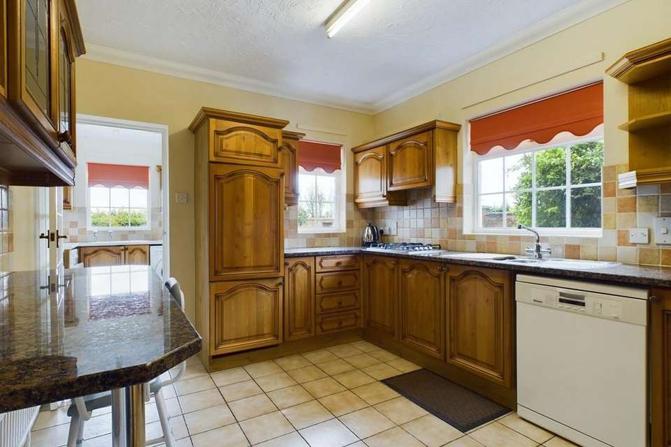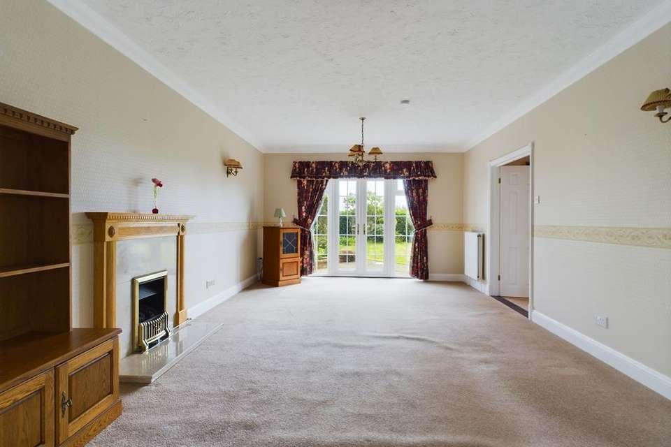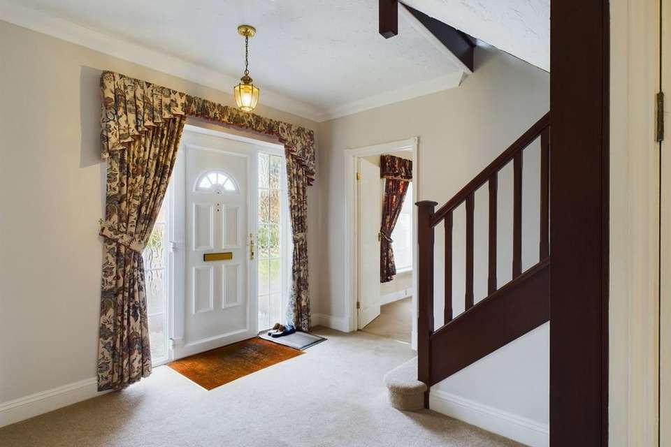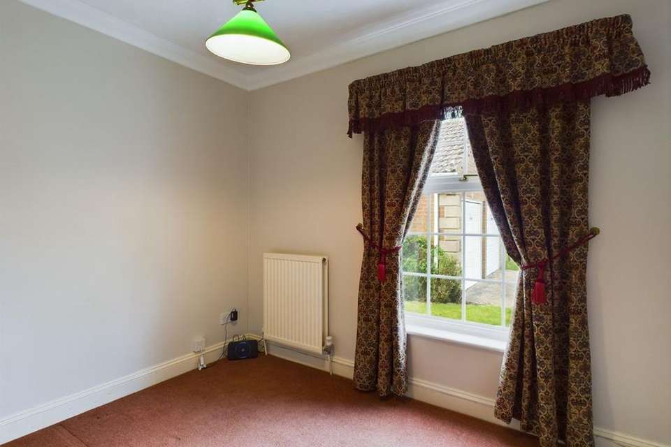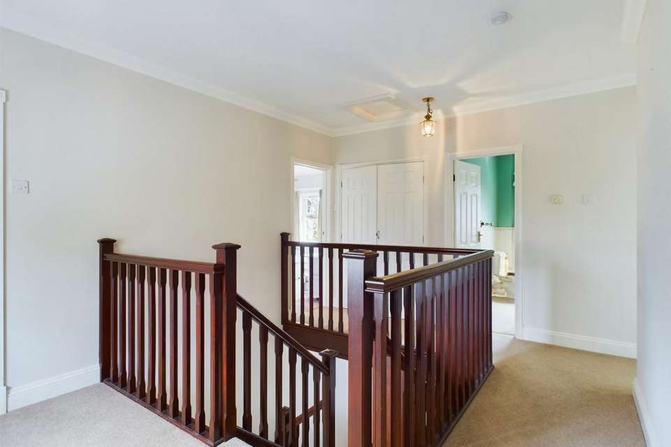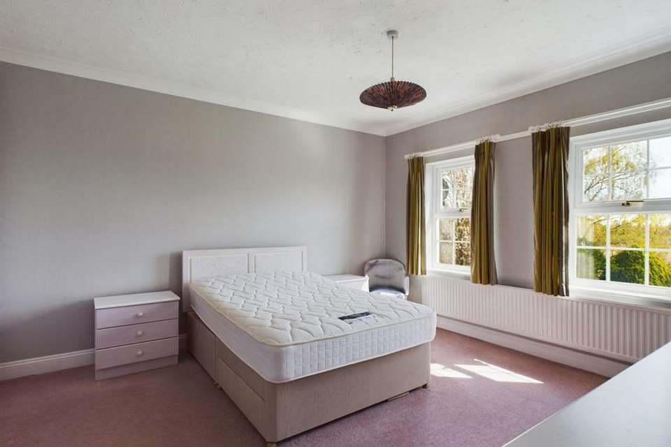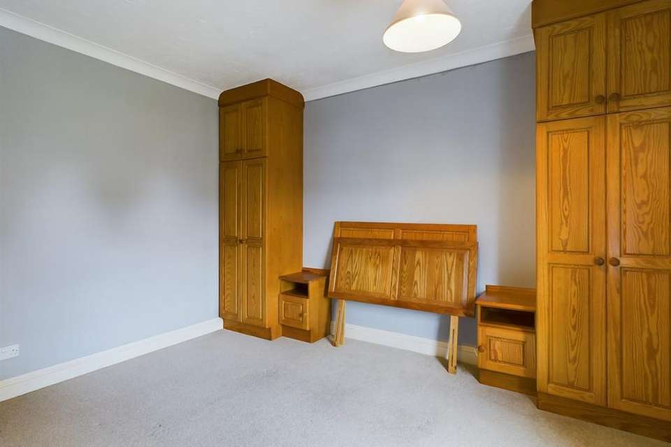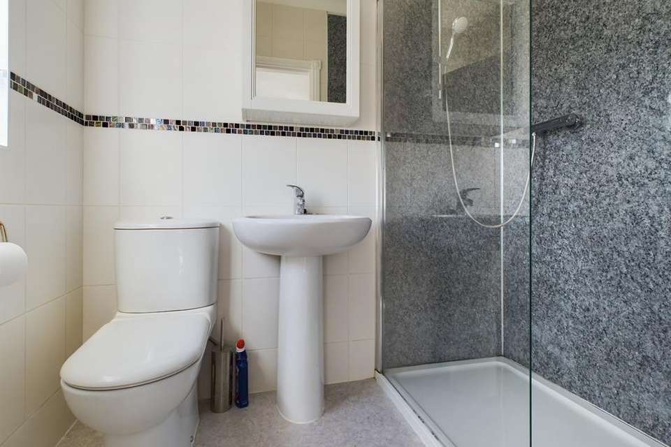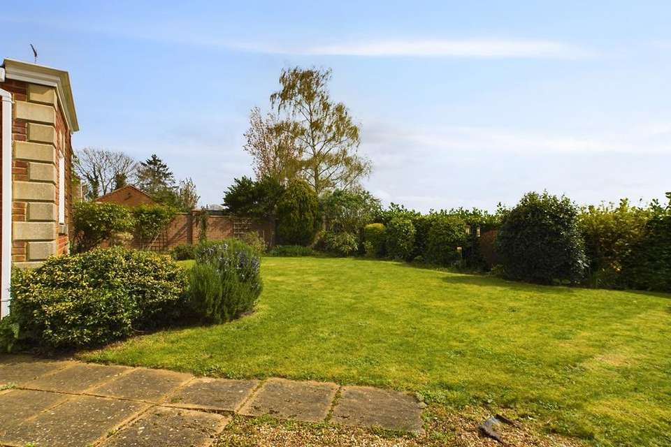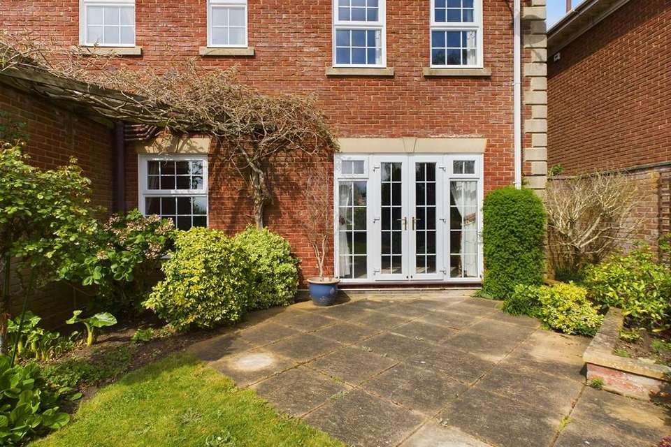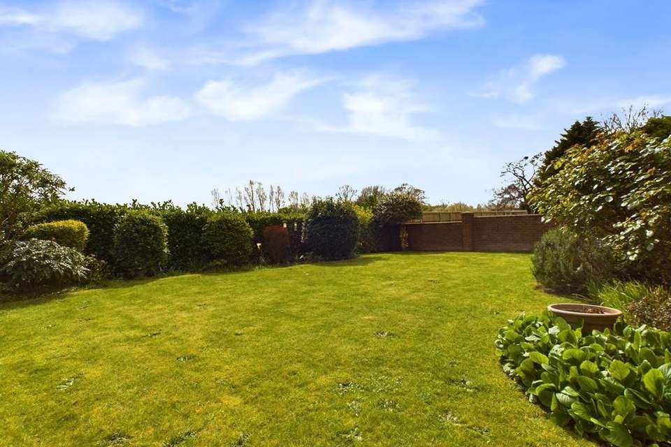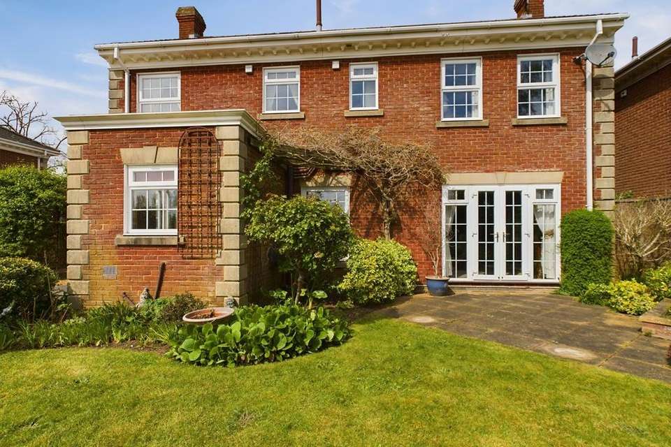4 bedroom detached house for sale
Ravensway, Downham Market PE38detached house
bedrooms
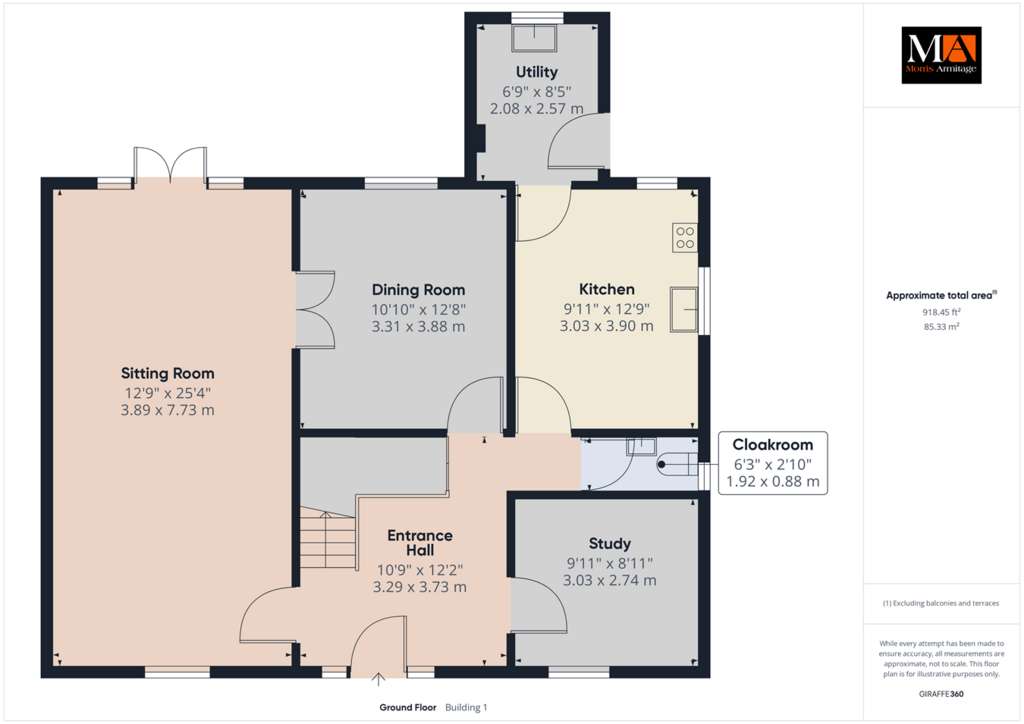
Property photos
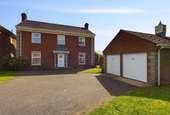


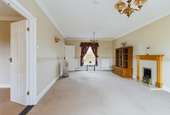
+17
Property description
Ravensway, LOCATED ON THE SOUTHERN EDGE OF DOWNHAM MARKET, remains the only small and somewhat EXCLUSIVE CUL-DE-SAC that provides a very limited number of properties, all of which are detached and BUILT TO A HIGH STANDARD around 30 years ago. As a result of this, it is an EXTREMELY DESIRABLE AREA and opportunities to purchase these homes are few and far between. Inside, it is able to boast a large, welcoming entrance hall, a double aspect sitting room extending to over 25ft in length, both separate dining room and study and a generously fitted kitchen. There are the practicalities of a separate utility and cloakroom downstairs and on the upstairs, a galleried landing opens to 4 genuinely proportioned, double bedrooms the largest of which has its own en-suite. Externally, there are enclosed gardens to the rear along with a generous driveway to the front leading to a detached, double garage. Its enviable location (almost adjoining the nearby Village of Denver) offers a contrast between both Town and Village living where, within a short walk, open leisure areas, highly regarded schools and other shopping and recreational facilities are available. This particular property is being sold with the benefit of no onward chain and early viewing is essential.
Accommodation -
uPVC double glazed front entrance door with glazed side panels opening to:-
Entrance Hall
A spacious, inviting area with turning staircase leading to the first floor, understairs storage cupboard, double panel radiator and doors accessing all rooms.
Sitting Room
25’4” x 12’9” (7.73m x 3.89m)
Double aspect with uPVC double glazed front windows and uPVC double glazed French style doors opening onto the rear garden, central gas coal effect fireplace, 3 double panel radiators, double doors opening to:-
Dining Room
12’8” x 10’10” (3.88m x 3.31m)
uPVC double glazed window to the rear, double panel radiator, additional door leading back to hallway.
Study
9’11” x 8’11” (3.03m x 2.74m)
uPVC double glazed window to the front aspect, double panel radiator.
Kitchen
12’9” x 9’11” (3.90m x 3.03m)
uPVC double glazed windows to side and rear aspects, generously fitted with matching wall and base storage units with round edge work surfaces over, inset 1 1/2 bowl stainless steel sink and drainer, built-in oven with grill under, inset 4 ring gas hob, integral fridge, space for dishwasher, ceramic floor tiling, breakfast bar area, double panel radiator, part glazed door to:-
Utility
8’5” x 6’9” (2.57m x 2.08m)
uPVC double glazed window to the rear, further wall and base storage units with work surface and stainless steel sink, space for washing machine, freezer and tumble dryer, ceramic floor tiling, uPVC double glazed access door to side, floor standing gas central heating boiler.
Cloakroom
uPVC double glazed window to side, wall mounted hand wash basin with tiled splashbacks, ceramic floor tiling, single panel radiator.
First Floor Accommodation
Galleried Landing
15’7” x 10’11” (4.77m x 3.35m)
uPVC double glazed window to the front aspect, double doors to airing cupboard housing hot water cylinder, doors leading to all rooms.
Bedroom One
13’3” x 12’9” (4.05m x 3.89m)
uPVC double glazed window to the rear aspect, row of built-in wardrobes, vanity unit and bedside cabinets, single panel radiator, door to:-
En-Suite
uPVC double glazed window to the rear, walk-in double width shower cubicle, pedestal hand wash basin, low level WC, fully tiled surround, wall mounted chrome style towel radiator.
Bedroom Two
12’9” x 9’11” (3.89m x 3.04m)
uPVC double glazed window to the front, double panel radiator.
Bedroom Three
12’3” x 9’11” (3.75m x 3.05m)
uPVC double glazed window to the front, double panel radiator, fitted wardrobes and bedside tables.
Bedroom Four
12’9” x 8’5” (3.91m x 2.59m)
uPVC double glazed window to the rear, double panel radiator.
Bathroom
uPVC double glazed window to the rear, panelled bath with shower attachment over and folding shower screen, pedestal hand wash basin, low level WC, part tiling to walls, single panel radiator.
Outside
The generous frontage allows for a private driveway and front, lawned gardens. Also standing is the double garage which has twin up and over doors, with side window and side door. A gate gives access through to an area at the side where there is a gravelled area and side garden with timber storage shed. This opens onto the main area of mature gardens which are enclosed by solid walls to two sides. There are generous areas of lawn with shrubbery, plants and flowers throughout. Closer to the property itself is a patio.
AGENTS NOTE:
The property is positioned at the beginning of the development and its rear boundary does border onto the new ‘Broadoaks’ development being constructed behind.
Accommodation -
uPVC double glazed front entrance door with glazed side panels opening to:-
Entrance Hall
A spacious, inviting area with turning staircase leading to the first floor, understairs storage cupboard, double panel radiator and doors accessing all rooms.
Sitting Room
25’4” x 12’9” (7.73m x 3.89m)
Double aspect with uPVC double glazed front windows and uPVC double glazed French style doors opening onto the rear garden, central gas coal effect fireplace, 3 double panel radiators, double doors opening to:-
Dining Room
12’8” x 10’10” (3.88m x 3.31m)
uPVC double glazed window to the rear, double panel radiator, additional door leading back to hallway.
Study
9’11” x 8’11” (3.03m x 2.74m)
uPVC double glazed window to the front aspect, double panel radiator.
Kitchen
12’9” x 9’11” (3.90m x 3.03m)
uPVC double glazed windows to side and rear aspects, generously fitted with matching wall and base storage units with round edge work surfaces over, inset 1 1/2 bowl stainless steel sink and drainer, built-in oven with grill under, inset 4 ring gas hob, integral fridge, space for dishwasher, ceramic floor tiling, breakfast bar area, double panel radiator, part glazed door to:-
Utility
8’5” x 6’9” (2.57m x 2.08m)
uPVC double glazed window to the rear, further wall and base storage units with work surface and stainless steel sink, space for washing machine, freezer and tumble dryer, ceramic floor tiling, uPVC double glazed access door to side, floor standing gas central heating boiler.
Cloakroom
uPVC double glazed window to side, wall mounted hand wash basin with tiled splashbacks, ceramic floor tiling, single panel radiator.
First Floor Accommodation
Galleried Landing
15’7” x 10’11” (4.77m x 3.35m)
uPVC double glazed window to the front aspect, double doors to airing cupboard housing hot water cylinder, doors leading to all rooms.
Bedroom One
13’3” x 12’9” (4.05m x 3.89m)
uPVC double glazed window to the rear aspect, row of built-in wardrobes, vanity unit and bedside cabinets, single panel radiator, door to:-
En-Suite
uPVC double glazed window to the rear, walk-in double width shower cubicle, pedestal hand wash basin, low level WC, fully tiled surround, wall mounted chrome style towel radiator.
Bedroom Two
12’9” x 9’11” (3.89m x 3.04m)
uPVC double glazed window to the front, double panel radiator.
Bedroom Three
12’3” x 9’11” (3.75m x 3.05m)
uPVC double glazed window to the front, double panel radiator, fitted wardrobes and bedside tables.
Bedroom Four
12’9” x 8’5” (3.91m x 2.59m)
uPVC double glazed window to the rear, double panel radiator.
Bathroom
uPVC double glazed window to the rear, panelled bath with shower attachment over and folding shower screen, pedestal hand wash basin, low level WC, part tiling to walls, single panel radiator.
Outside
The generous frontage allows for a private driveway and front, lawned gardens. Also standing is the double garage which has twin up and over doors, with side window and side door. A gate gives access through to an area at the side where there is a gravelled area and side garden with timber storage shed. This opens onto the main area of mature gardens which are enclosed by solid walls to two sides. There are generous areas of lawn with shrubbery, plants and flowers throughout. Closer to the property itself is a patio.
AGENTS NOTE:
The property is positioned at the beginning of the development and its rear boundary does border onto the new ‘Broadoaks’ development being constructed behind.
Council tax
First listed
2 weeks agoRavensway, Downham Market PE38
Placebuzz mortgage repayment calculator
Monthly repayment
The Est. Mortgage is for a 25 years repayment mortgage based on a 10% deposit and a 5.5% annual interest. It is only intended as a guide. Make sure you obtain accurate figures from your lender before committing to any mortgage. Your home may be repossessed if you do not keep up repayments on a mortgage.
Ravensway, Downham Market PE38 - Streetview
DISCLAIMER: Property descriptions and related information displayed on this page are marketing materials provided by Morris Armitage - Downham Market. Placebuzz does not warrant or accept any responsibility for the accuracy or completeness of the property descriptions or related information provided here and they do not constitute property particulars. Please contact Morris Armitage - Downham Market for full details and further information.


