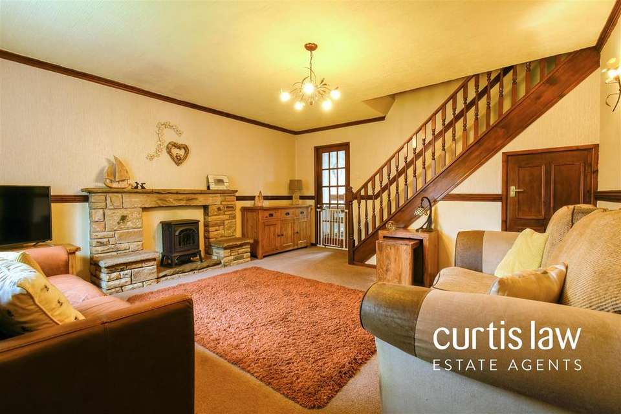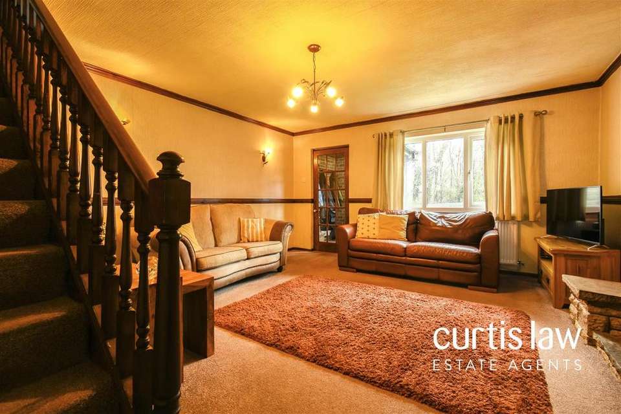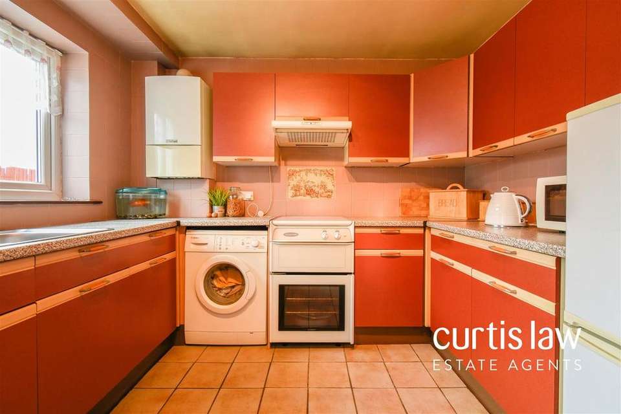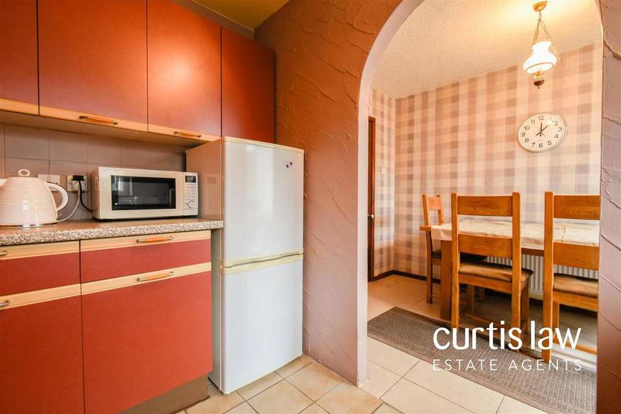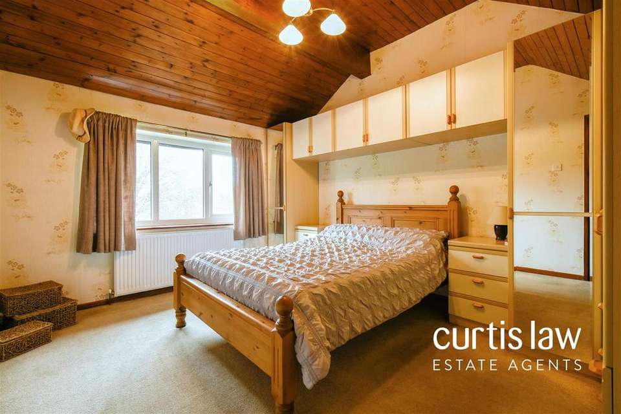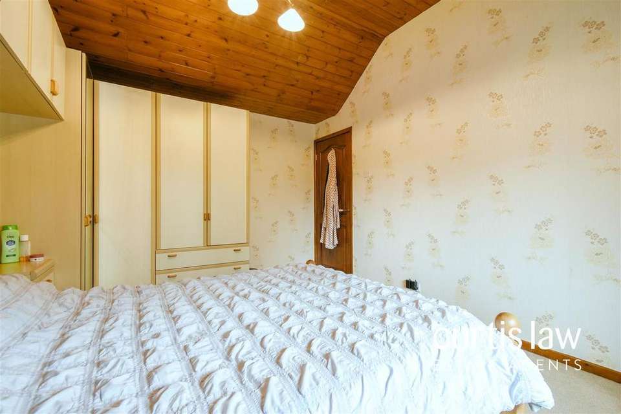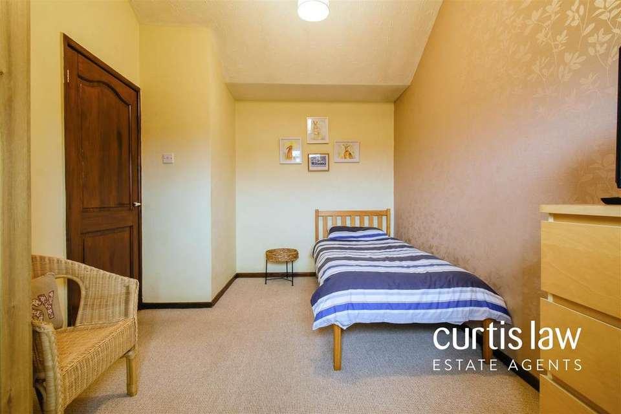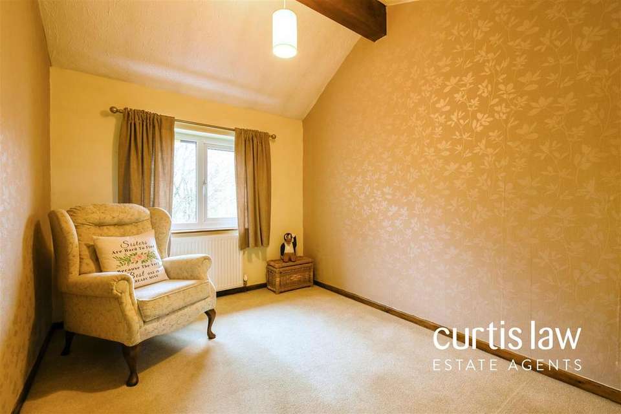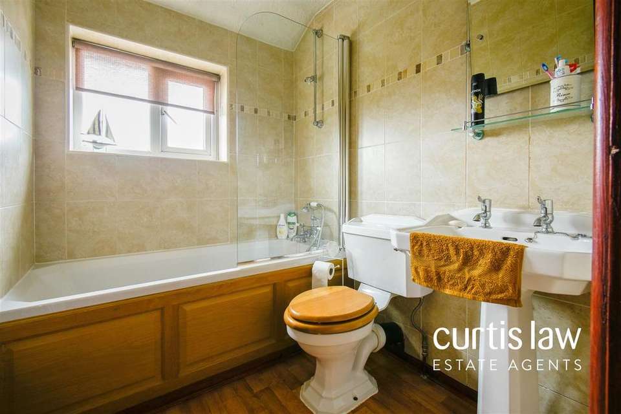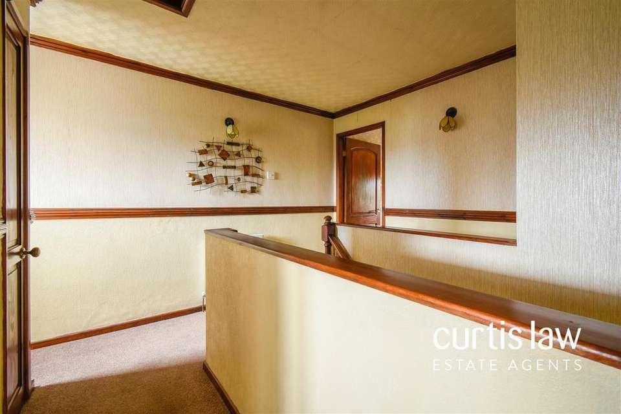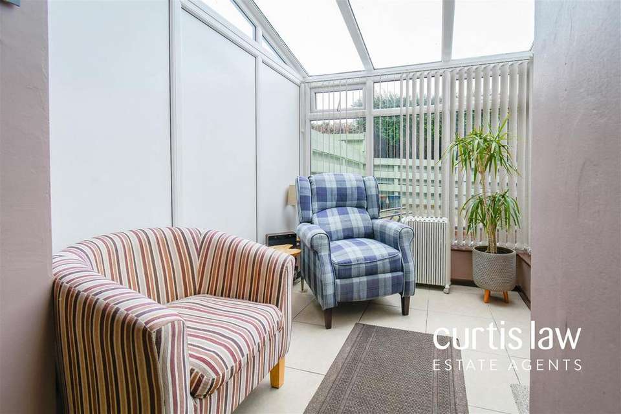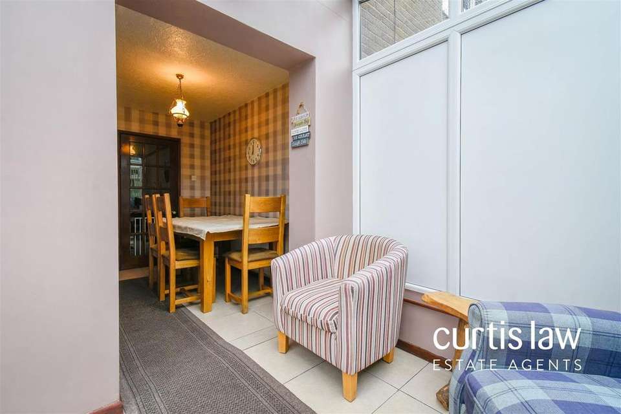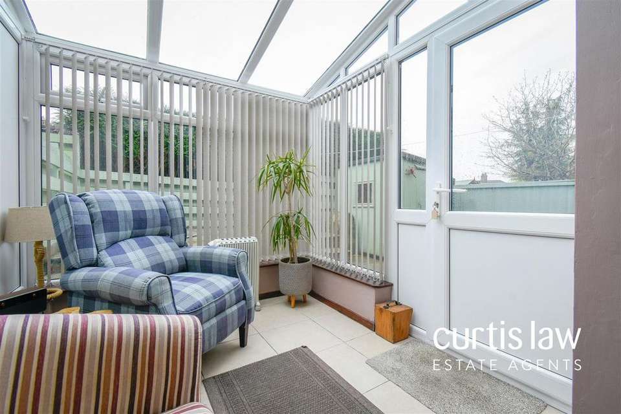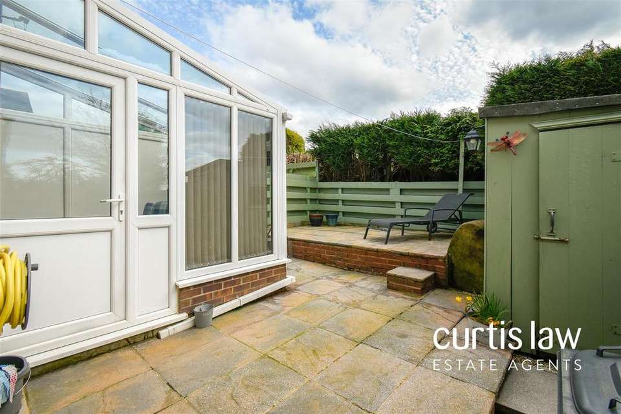3 bedroom cottage for sale
Ravenscroft Close, Blackburnhouse
bedrooms
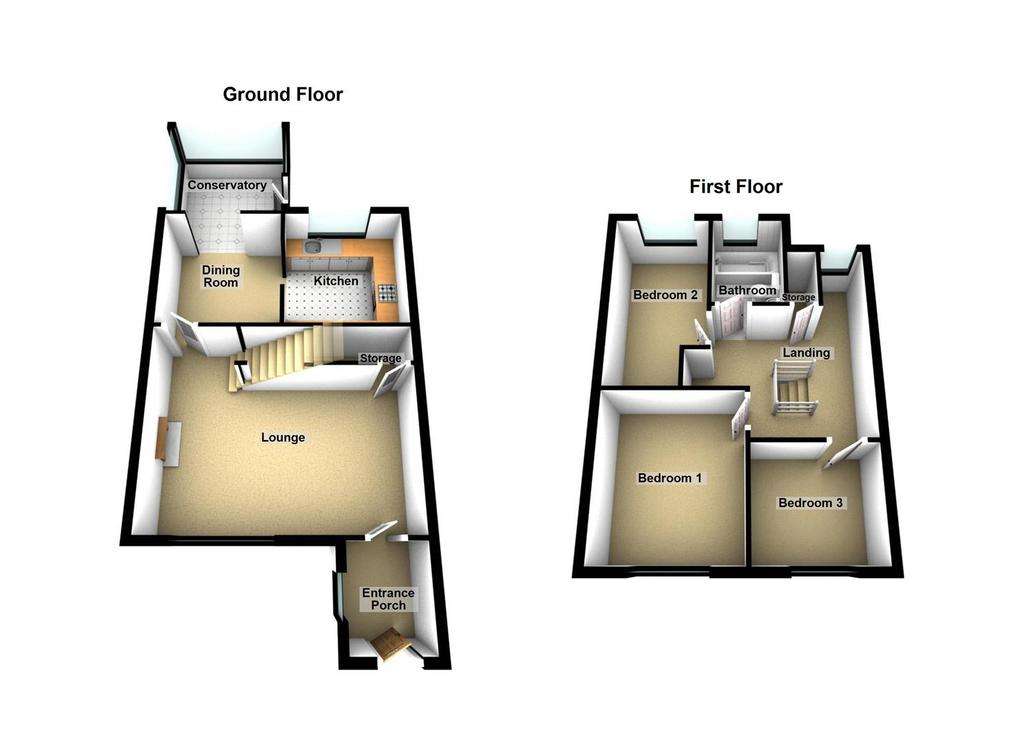
Property photos

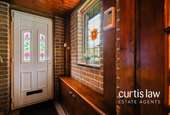


+21
Property description
* BEAUTIFUL THREE BEDROOM COTTAGE IN SUNNYBOWER AREA *
Nestled within a tranquil cul-de-sac, accessible via a private road, stands this captivating three bedroom stone-built cottage. Brimming with charm and adorned with periodic features, this property presents a unique opportunity to purchase a beautiful home tucked away within a picturesque setting. Deceptively spacious, this property boasts exceptional living accommodation with a large lounge, open-plan dining room, kitchen, and conservatory, three generously sized bedrooms and a three piece bathroom suite. Complete with an attractive rear garden and allocated parking, this residence offers the ideal sanctuary for a growing family seeking seclusion and serenity.
Located in the highly desirable Sunnybower area, this property boasts a prime position with convenient access to a variety of amenities, including shops, supermarkets, retail parks, and recreational facilities. In addition to this, there are well established schools nearby such as Roe Lee Park Primary School and Holiday Souls R C Primary School. For commuters, excellent transport links and proximity to the M65 motorway ensure convenient travel to Blackburn Town Centre, the Ribble Valley, and Preston.
Nature enthusiasts will find plenty of scenic locations for stunning nature walks, with Sunnybower Playing Fields conveniently situated across from the property, offering abundant opportunities to explore and enjoy the outdoors.
To truly appreciate what this property has to offer, arrange a viewing with our sales team today!
ALL VIEWINGS ARE STRICTLY BY APPOINTMENT ONLY AND TO BE ARRANGED THROUGH CURTIS LAW ESTATE AGENTS. ALSO, PLEASE BE ADVISED THAT WE HAVE NOT TESTED ANY APPARATUS, EQUIPMENT, FIXTURES, FITTINGS OR SERVICES AND SO CANNOT VERIFY IF THEY ARE IN WORKING ORDER OR FIT FOR THEIR PURPOSE.
As you step into the property through the welcoming entrance porch, you'll be greeted by a spacious lounge featuring stairs leading to the first-floor landing. An adjoining door seamlessly connects to the dining room, which opens up to the kitchen and conservatory. The conservatory conveniently opens up to the rear garden via a door, offering easy access to outdoor enjoyment and relaxation.
Upstairs, the spacious and brightly lit landing leads to three good sized bedrooms and a three piece bathroom suite, providing ample space and comfort for residents.
Externally, the front of the property features a well maintained laid to lawn garden with a path leading to the front. In addition, there is allocated parking. To the rear, there is an lovely, enclosed garden with a tiered patio and shed. There is also gated access to the front of the property.
Ground Floor -
Entrance Porch - 1.84m x 1.45m (6'0" x 4'9") - UPVC partially double glazed front door with stained glass feature leading into entrance porch, uPVC double glazed window with stained glass feature, ceiling light fitting, central heating radiator, hardwood single glazed door to lounge, carpeted flooring.
Lounge - 5.04m x 4.48m (16'6" x 14'8") - UPVC double glazed window, ceiling light fitting, two wall light fittings, central heating radiator, coving to ceiling, picture rail, decorative fireplace point with stone wall feature, television point, door to under stair storage, hardwood single glazed door to kitchen, stairs to first floor landing, carpeted flooring.
Dining Room - 2.98m x 2.13m (9'9" x 6'11") - Ceiling light fitting, central heating radiator, space for dining set, open access to kitchen and conservatory, tiled flooring.
Kitchen - 2.99m x 2.25m (9'9" x 7'4") - UPVC double glazed window, a range of laminate wall and base units with granite effect worktops, tiled splashbacks, inset stainless steel sink and drainer with mixer tap, freestanding electric oven with four ring hob and extractor hood, space for fridge freezer, plumbing for washing machine, wall mounted 'Vaillant' combi boiler, ceiling light fitting, open access to dining room, tiled flooring.
Conservatory - 2.47m x 2.37m (8'1" x 7'9") - UPVC double glazed window surround, uPVC partially double glazed door to rear garden, open access to dining room, tiled flooring.
First Floor -
Landing - 2.97m x 2.85m (9'8" x 9'4") - UPVC double glazed window, wall light fittings, central heating radiator, coving to ceiling, dado rail, loft access via hatch, doors to three bedrooms, a three piece bathroom suite and storage cupboard, carpeted flooring.
Bedroom One - 3.99m x 3.21m (13'1" x 10'6") - UPVC double glazed window, ceiling light fitting, central heating radiator, vaulted ceiling, fully fitted bedroom furniture, carpeted flooring.
Bedroom Two - 4.03m x 2.73m (13'2" x 8'11") - UPVC double glazed window, ceiling light fitting, central heating radiator, carpeted flooring.
Bedroom Three - 3.04m x 2.49m (9'11" x 8'2") - UPVC double glazed window, ceiling light fitting, central heating radiator, carpeted flooring.
Bathroom - 2.02m x 1.63m (6'7" x 5'4") - UPVC double glazed frosted window, a three piece bathroom suite comprising of: a low level, close coupled WC, full pedestal wash basin, panel bath with showerhead attachment, full tiled elevations, ceiling light fitting, central heating radiator, wood effect flooring.
External -
Front - Laid to lawn garden with a path leading to the front, allocated parking with additional space for two visitors.
Rear - Enclosed, beautifully maintained garden with tiered patio, shed, gated access to the front of the property.
Agents Notes - Tenure: Leasehold - 999 years from 1st October 1985 to 1st October 2984 (960 years left)
Council Tax Band: C - Blackburn with Darwen
Property Type: Mid-terraced cottage
Property Construction: Stone
Water Supply: United Utilities
Electricity Supply: EON
Gas Supply: British Gas
Sewerage: United Utilities
Heating: Gas central heating
Broadband: BT internet
Mobile Signal: Good
Parking: Allocated parking
Building Safety: None
Rights & Restrictions: None
Flood & Erosion Risks: None
Planning Permissions & Development Proposals: None
Property Accessibility & Adaptions: None
Coalfield & Mining Area: None
Additional Information:
South facing
Private road (gated)
One allocated parking space with additional space for two visitors
Nestled within a tranquil cul-de-sac, accessible via a private road, stands this captivating three bedroom stone-built cottage. Brimming with charm and adorned with periodic features, this property presents a unique opportunity to purchase a beautiful home tucked away within a picturesque setting. Deceptively spacious, this property boasts exceptional living accommodation with a large lounge, open-plan dining room, kitchen, and conservatory, three generously sized bedrooms and a three piece bathroom suite. Complete with an attractive rear garden and allocated parking, this residence offers the ideal sanctuary for a growing family seeking seclusion and serenity.
Located in the highly desirable Sunnybower area, this property boasts a prime position with convenient access to a variety of amenities, including shops, supermarkets, retail parks, and recreational facilities. In addition to this, there are well established schools nearby such as Roe Lee Park Primary School and Holiday Souls R C Primary School. For commuters, excellent transport links and proximity to the M65 motorway ensure convenient travel to Blackburn Town Centre, the Ribble Valley, and Preston.
Nature enthusiasts will find plenty of scenic locations for stunning nature walks, with Sunnybower Playing Fields conveniently situated across from the property, offering abundant opportunities to explore and enjoy the outdoors.
To truly appreciate what this property has to offer, arrange a viewing with our sales team today!
ALL VIEWINGS ARE STRICTLY BY APPOINTMENT ONLY AND TO BE ARRANGED THROUGH CURTIS LAW ESTATE AGENTS. ALSO, PLEASE BE ADVISED THAT WE HAVE NOT TESTED ANY APPARATUS, EQUIPMENT, FIXTURES, FITTINGS OR SERVICES AND SO CANNOT VERIFY IF THEY ARE IN WORKING ORDER OR FIT FOR THEIR PURPOSE.
As you step into the property through the welcoming entrance porch, you'll be greeted by a spacious lounge featuring stairs leading to the first-floor landing. An adjoining door seamlessly connects to the dining room, which opens up to the kitchen and conservatory. The conservatory conveniently opens up to the rear garden via a door, offering easy access to outdoor enjoyment and relaxation.
Upstairs, the spacious and brightly lit landing leads to three good sized bedrooms and a three piece bathroom suite, providing ample space and comfort for residents.
Externally, the front of the property features a well maintained laid to lawn garden with a path leading to the front. In addition, there is allocated parking. To the rear, there is an lovely, enclosed garden with a tiered patio and shed. There is also gated access to the front of the property.
Ground Floor -
Entrance Porch - 1.84m x 1.45m (6'0" x 4'9") - UPVC partially double glazed front door with stained glass feature leading into entrance porch, uPVC double glazed window with stained glass feature, ceiling light fitting, central heating radiator, hardwood single glazed door to lounge, carpeted flooring.
Lounge - 5.04m x 4.48m (16'6" x 14'8") - UPVC double glazed window, ceiling light fitting, two wall light fittings, central heating radiator, coving to ceiling, picture rail, decorative fireplace point with stone wall feature, television point, door to under stair storage, hardwood single glazed door to kitchen, stairs to first floor landing, carpeted flooring.
Dining Room - 2.98m x 2.13m (9'9" x 6'11") - Ceiling light fitting, central heating radiator, space for dining set, open access to kitchen and conservatory, tiled flooring.
Kitchen - 2.99m x 2.25m (9'9" x 7'4") - UPVC double glazed window, a range of laminate wall and base units with granite effect worktops, tiled splashbacks, inset stainless steel sink and drainer with mixer tap, freestanding electric oven with four ring hob and extractor hood, space for fridge freezer, plumbing for washing machine, wall mounted 'Vaillant' combi boiler, ceiling light fitting, open access to dining room, tiled flooring.
Conservatory - 2.47m x 2.37m (8'1" x 7'9") - UPVC double glazed window surround, uPVC partially double glazed door to rear garden, open access to dining room, tiled flooring.
First Floor -
Landing - 2.97m x 2.85m (9'8" x 9'4") - UPVC double glazed window, wall light fittings, central heating radiator, coving to ceiling, dado rail, loft access via hatch, doors to three bedrooms, a three piece bathroom suite and storage cupboard, carpeted flooring.
Bedroom One - 3.99m x 3.21m (13'1" x 10'6") - UPVC double glazed window, ceiling light fitting, central heating radiator, vaulted ceiling, fully fitted bedroom furniture, carpeted flooring.
Bedroom Two - 4.03m x 2.73m (13'2" x 8'11") - UPVC double glazed window, ceiling light fitting, central heating radiator, carpeted flooring.
Bedroom Three - 3.04m x 2.49m (9'11" x 8'2") - UPVC double glazed window, ceiling light fitting, central heating radiator, carpeted flooring.
Bathroom - 2.02m x 1.63m (6'7" x 5'4") - UPVC double glazed frosted window, a three piece bathroom suite comprising of: a low level, close coupled WC, full pedestal wash basin, panel bath with showerhead attachment, full tiled elevations, ceiling light fitting, central heating radiator, wood effect flooring.
External -
Front - Laid to lawn garden with a path leading to the front, allocated parking with additional space for two visitors.
Rear - Enclosed, beautifully maintained garden with tiered patio, shed, gated access to the front of the property.
Agents Notes - Tenure: Leasehold - 999 years from 1st October 1985 to 1st October 2984 (960 years left)
Council Tax Band: C - Blackburn with Darwen
Property Type: Mid-terraced cottage
Property Construction: Stone
Water Supply: United Utilities
Electricity Supply: EON
Gas Supply: British Gas
Sewerage: United Utilities
Heating: Gas central heating
Broadband: BT internet
Mobile Signal: Good
Parking: Allocated parking
Building Safety: None
Rights & Restrictions: None
Flood & Erosion Risks: None
Planning Permissions & Development Proposals: None
Property Accessibility & Adaptions: None
Coalfield & Mining Area: None
Additional Information:
South facing
Private road (gated)
One allocated parking space with additional space for two visitors
Interested in this property?
Council tax
First listed
2 weeks agoRavenscroft Close, Blackburn
Marketed by
Curtis Law Estate Agents - Blackburn 26 Limbrick Blackburn, Lancashire BB1 8AAPlacebuzz mortgage repayment calculator
Monthly repayment
The Est. Mortgage is for a 25 years repayment mortgage based on a 10% deposit and a 5.5% annual interest. It is only intended as a guide. Make sure you obtain accurate figures from your lender before committing to any mortgage. Your home may be repossessed if you do not keep up repayments on a mortgage.
Ravenscroft Close, Blackburn - Streetview
DISCLAIMER: Property descriptions and related information displayed on this page are marketing materials provided by Curtis Law Estate Agents - Blackburn. Placebuzz does not warrant or accept any responsibility for the accuracy or completeness of the property descriptions or related information provided here and they do not constitute property particulars. Please contact Curtis Law Estate Agents - Blackburn for full details and further information.



