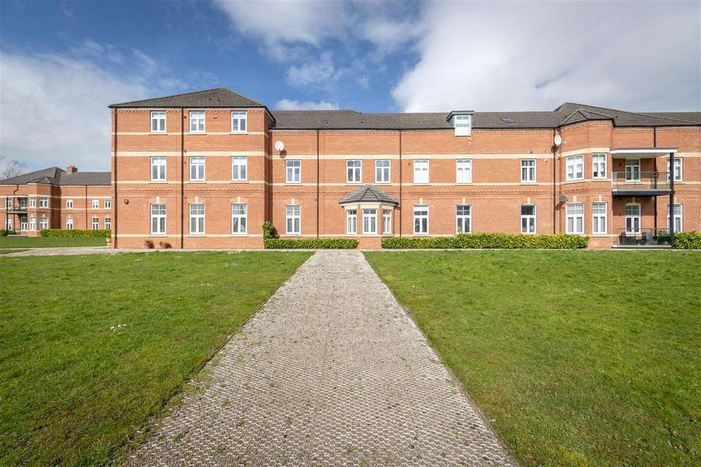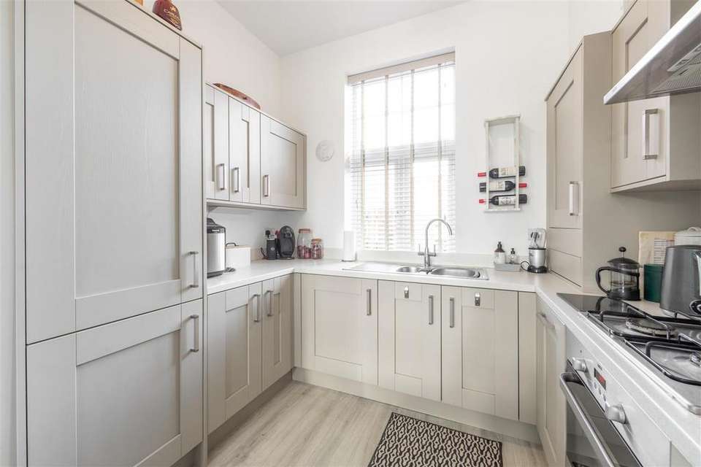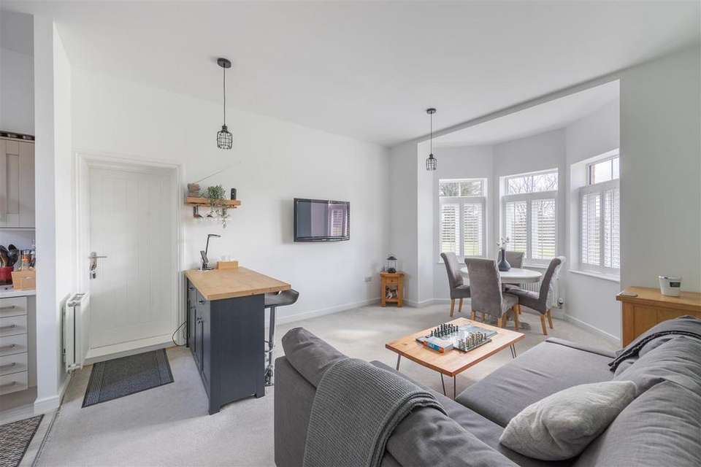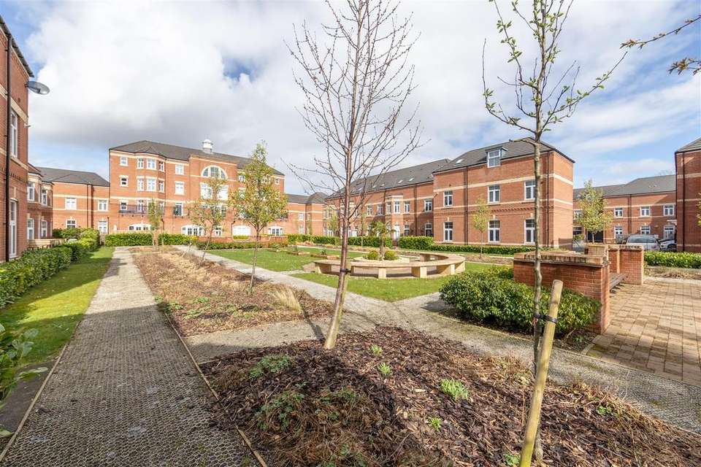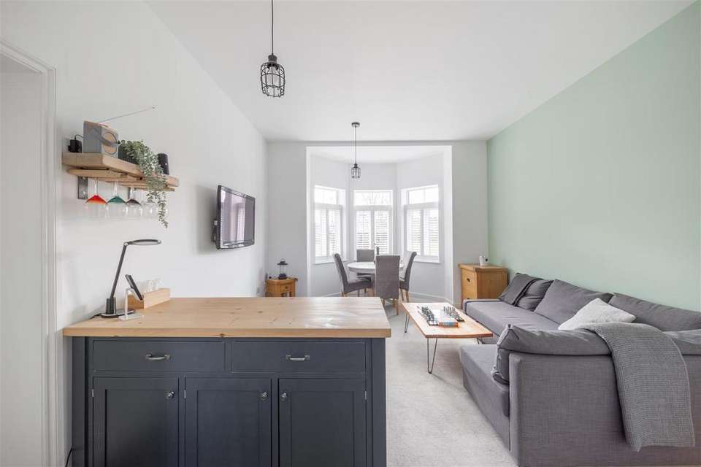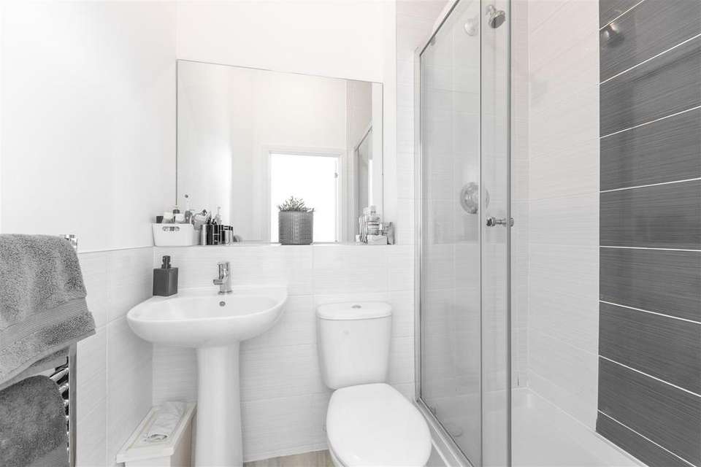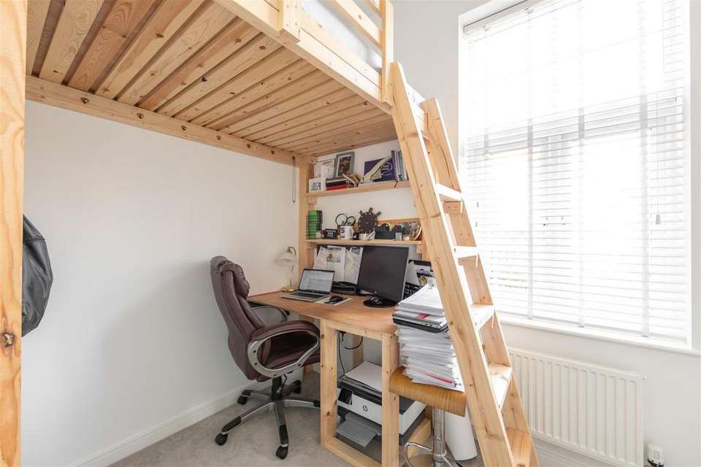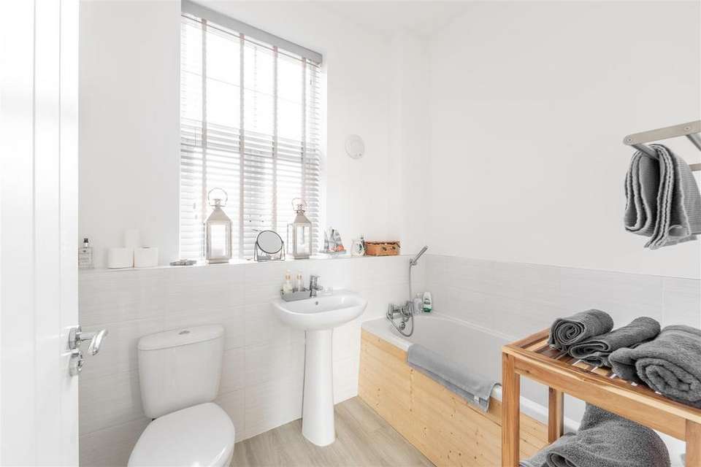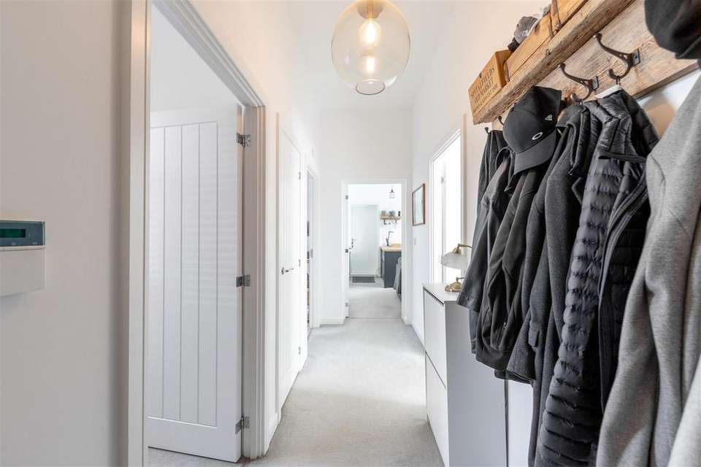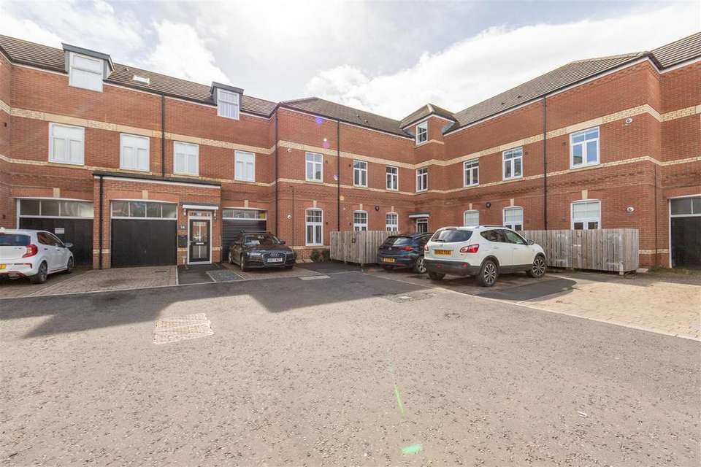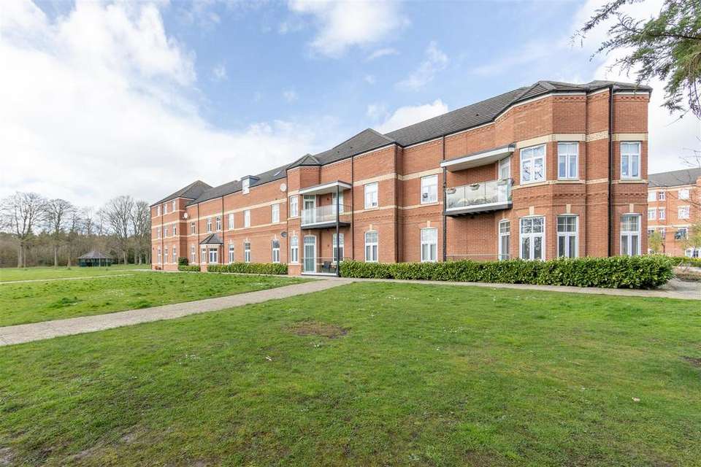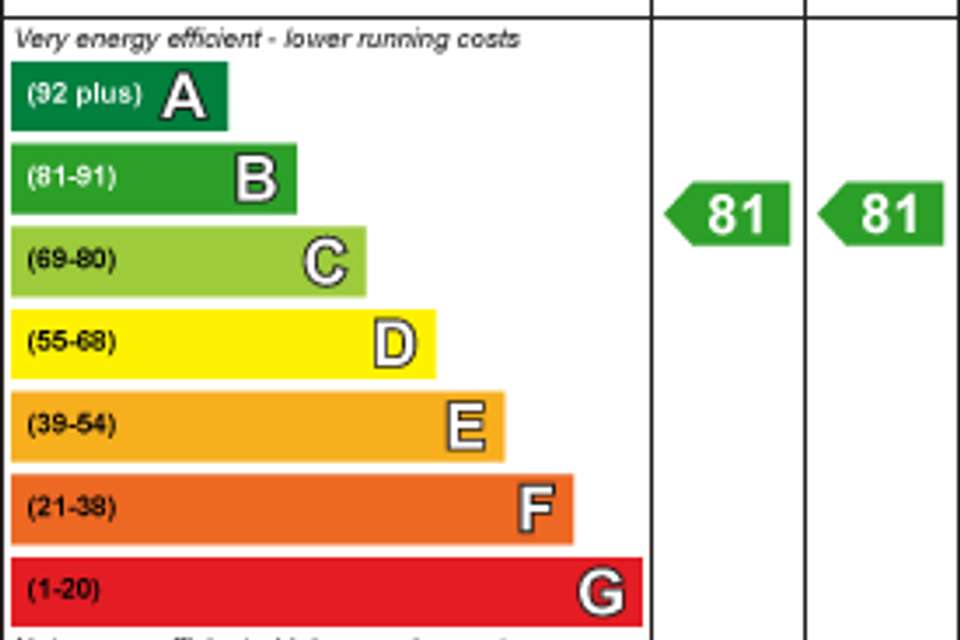2 bedroom flat for sale
Hugh Percy Court, Morpeth NE61flat
bedrooms
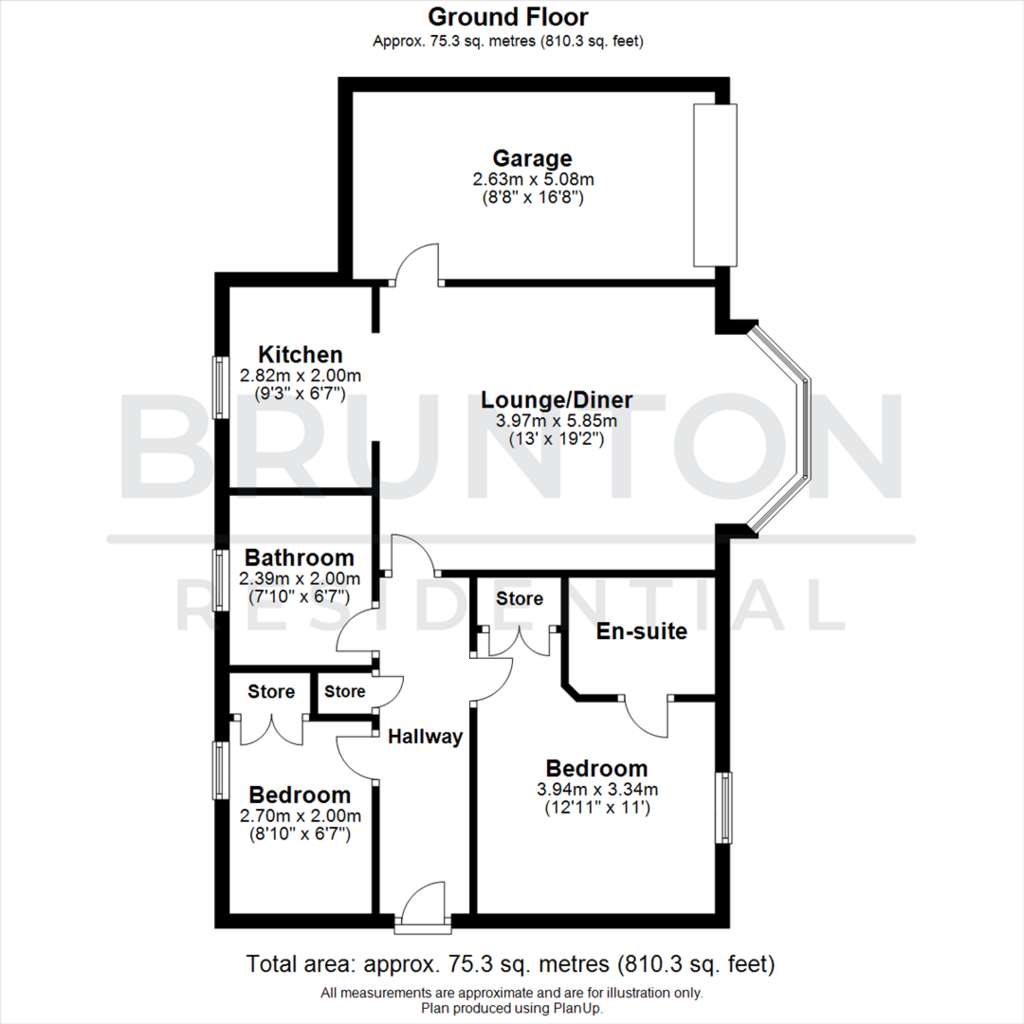
Property photos

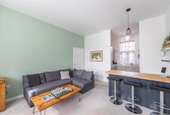
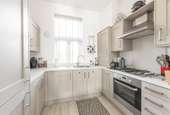
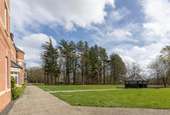
+12
Property description
STYLISH & WELL PRESENTED GROUND FLOOR APARTMENT WITH TWO BEDROOMS, LOVELY OPEN
PLAN LIVING/DINING & KITCHEN SPACE WITH ADJOINING SINGLE GARAGE, ALLOCATED PARKING
SPACE AND BEAUTIFUL COMMUNAL GROUNDS WITH ACCESS TO LOVELY COUNTRYSIDE.
Built by Bellway in 2018 this stunning apartment offers well proportioned accommodation and stunning communal grounds.
The internal accommodation comprises: secure communal entrance with Intercom system & HD camera. Lovely open plan kitchen / dining and living room with feature bay window with plantation shutters, overlooking the fantastic gardens. The property benefits from a contemporary shaker style kitchen with integrated appliances - oven, hob, washing machine, dishwasher and fridge/freezer The living room also offers a door which leads into the integral garage/store.
The hallway then leads to a the main bedroom with fitted wardrobes and enjoys access to ensuite shower room with WC. Bedroom two offers a window and is a smaller double room. Bathroom with three piece suite.
The property also enjoys the benefit of an attached single garage (which has been fitted out by the current owner to allow for maximum storage) and also offers an allocated parking space.
The development also offers access to visitor parking, delightful communal grounds and gardens, and lovely rural woodland walks.
Services: Mains electric, gas, water and drainage | Tenure: Leasehold | Council Tax: Band B | Energy Performance Certificate: Rating B
On The Ground Floor -
Hallway -
Lounge/Diner - 3.97m x 5.85m (13'0" x 19'2") - Measurements taken at widest points.
Kitchen - 2.82m x 2.00m (9'3" x 6'7") - Measurements taken at widest points.
Bedroom - 3.94m x 3.34m (12'11" x 10'11") - Measurements taken at widest points.
En-Suite -
Bedroom - 2.70m x 2.00m (8'10" x 6'7") - Measurements taken at widest points.
Bathroom - 2.39m x 2.00m (7'10" x 6'6") - Measurements taken at widest points.
Garage - 2.63m x 5.08m (8'7" x 16'7") - Measurements taken at widest points.
Disclaimer - The information provided about this property does not constitute or form part of an offer or contract, nor may be it be regarded as representations. All interested parties must verify accuracy and your solicitor must verify tenure/lease information, fixtures & fittings and, where the property has been extended/converted, planning/building regulation consents. All dimensions are approximate and quoted for guidance only as are floor plans which are not to scale and their accuracy cannot be confirmed. Reference to appliances and/or services does not imply that they are necessarily in working order or fit for the purpose.
PLAN LIVING/DINING & KITCHEN SPACE WITH ADJOINING SINGLE GARAGE, ALLOCATED PARKING
SPACE AND BEAUTIFUL COMMUNAL GROUNDS WITH ACCESS TO LOVELY COUNTRYSIDE.
Built by Bellway in 2018 this stunning apartment offers well proportioned accommodation and stunning communal grounds.
The internal accommodation comprises: secure communal entrance with Intercom system & HD camera. Lovely open plan kitchen / dining and living room with feature bay window with plantation shutters, overlooking the fantastic gardens. The property benefits from a contemporary shaker style kitchen with integrated appliances - oven, hob, washing machine, dishwasher and fridge/freezer The living room also offers a door which leads into the integral garage/store.
The hallway then leads to a the main bedroom with fitted wardrobes and enjoys access to ensuite shower room with WC. Bedroom two offers a window and is a smaller double room. Bathroom with three piece suite.
The property also enjoys the benefit of an attached single garage (which has been fitted out by the current owner to allow for maximum storage) and also offers an allocated parking space.
The development also offers access to visitor parking, delightful communal grounds and gardens, and lovely rural woodland walks.
Services: Mains electric, gas, water and drainage | Tenure: Leasehold | Council Tax: Band B | Energy Performance Certificate: Rating B
On The Ground Floor -
Hallway -
Lounge/Diner - 3.97m x 5.85m (13'0" x 19'2") - Measurements taken at widest points.
Kitchen - 2.82m x 2.00m (9'3" x 6'7") - Measurements taken at widest points.
Bedroom - 3.94m x 3.34m (12'11" x 10'11") - Measurements taken at widest points.
En-Suite -
Bedroom - 2.70m x 2.00m (8'10" x 6'7") - Measurements taken at widest points.
Bathroom - 2.39m x 2.00m (7'10" x 6'6") - Measurements taken at widest points.
Garage - 2.63m x 5.08m (8'7" x 16'7") - Measurements taken at widest points.
Disclaimer - The information provided about this property does not constitute or form part of an offer or contract, nor may be it be regarded as representations. All interested parties must verify accuracy and your solicitor must verify tenure/lease information, fixtures & fittings and, where the property has been extended/converted, planning/building regulation consents. All dimensions are approximate and quoted for guidance only as are floor plans which are not to scale and their accuracy cannot be confirmed. Reference to appliances and/or services does not imply that they are necessarily in working order or fit for the purpose.
Interested in this property?
Council tax
First listed
Over a month agoEnergy Performance Certificate
Hugh Percy Court, Morpeth NE61
Marketed by
Brunton Residential - Morpeth 28a Bridge Street Morpeth NE61 1NLPlacebuzz mortgage repayment calculator
Monthly repayment
The Est. Mortgage is for a 25 years repayment mortgage based on a 10% deposit and a 5.5% annual interest. It is only intended as a guide. Make sure you obtain accurate figures from your lender before committing to any mortgage. Your home may be repossessed if you do not keep up repayments on a mortgage.
Hugh Percy Court, Morpeth NE61 - Streetview
DISCLAIMER: Property descriptions and related information displayed on this page are marketing materials provided by Brunton Residential - Morpeth. Placebuzz does not warrant or accept any responsibility for the accuracy or completeness of the property descriptions or related information provided here and they do not constitute property particulars. Please contact Brunton Residential - Morpeth for full details and further information.

