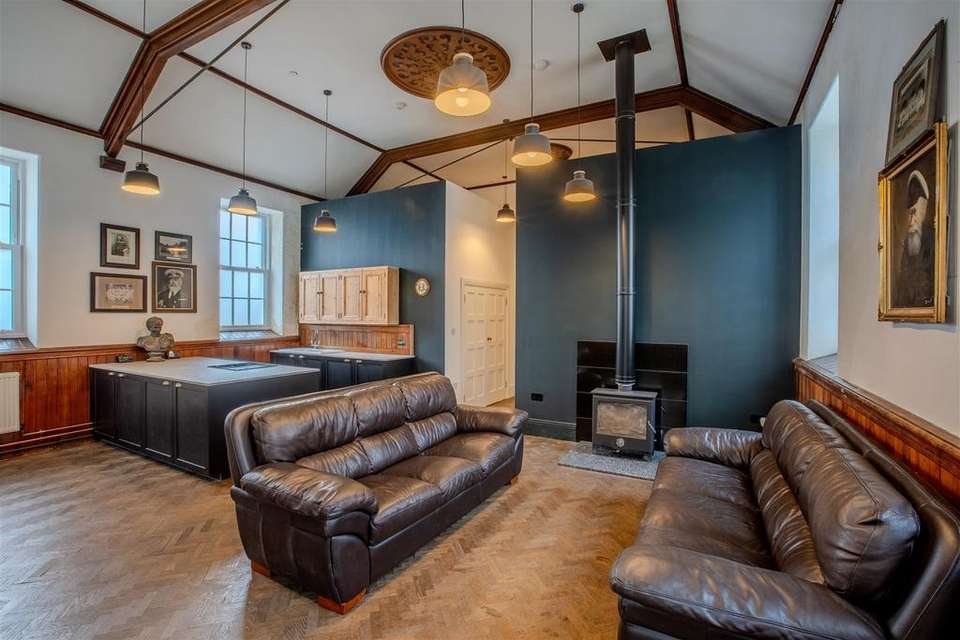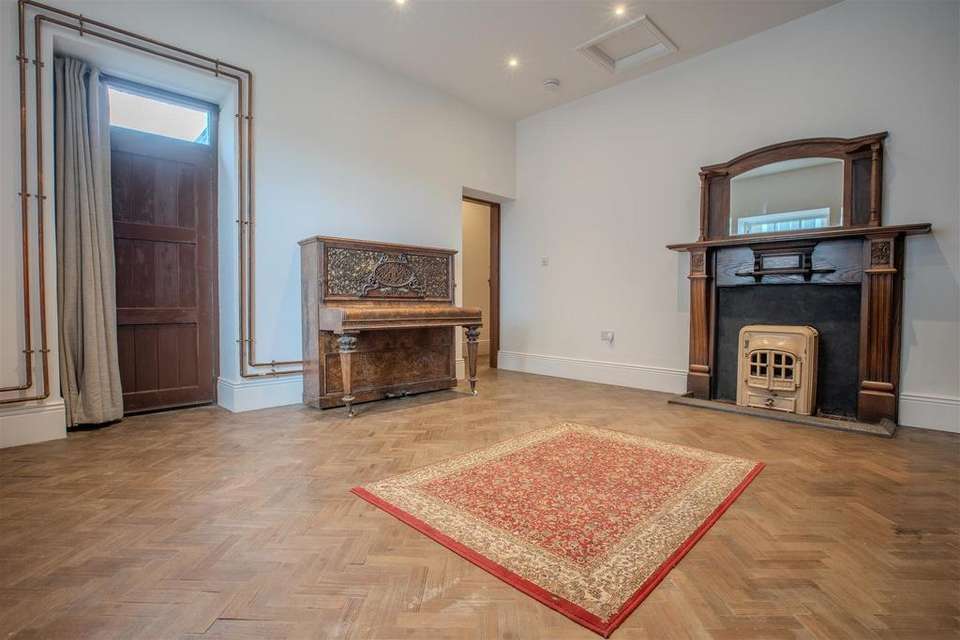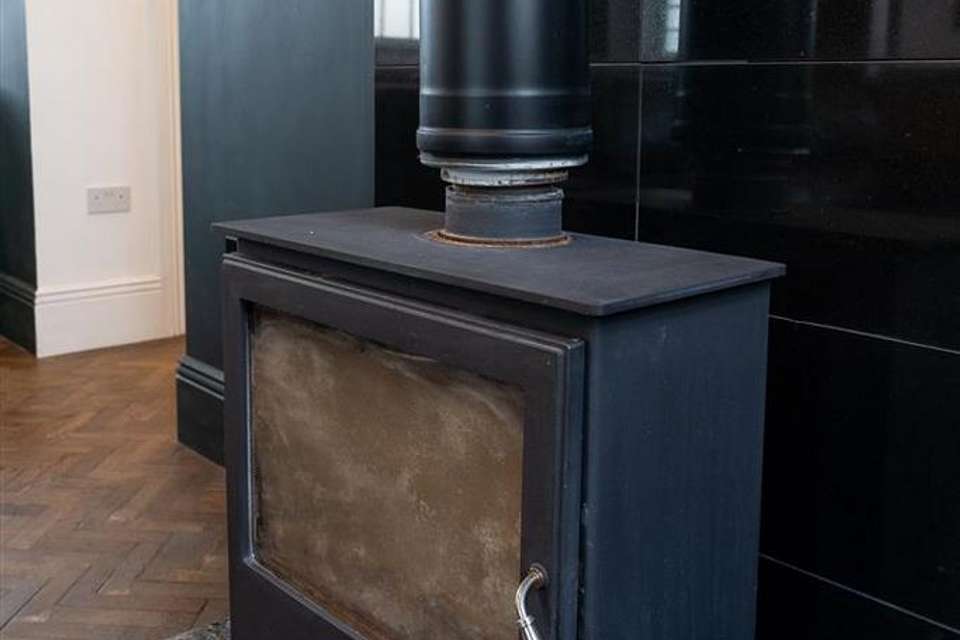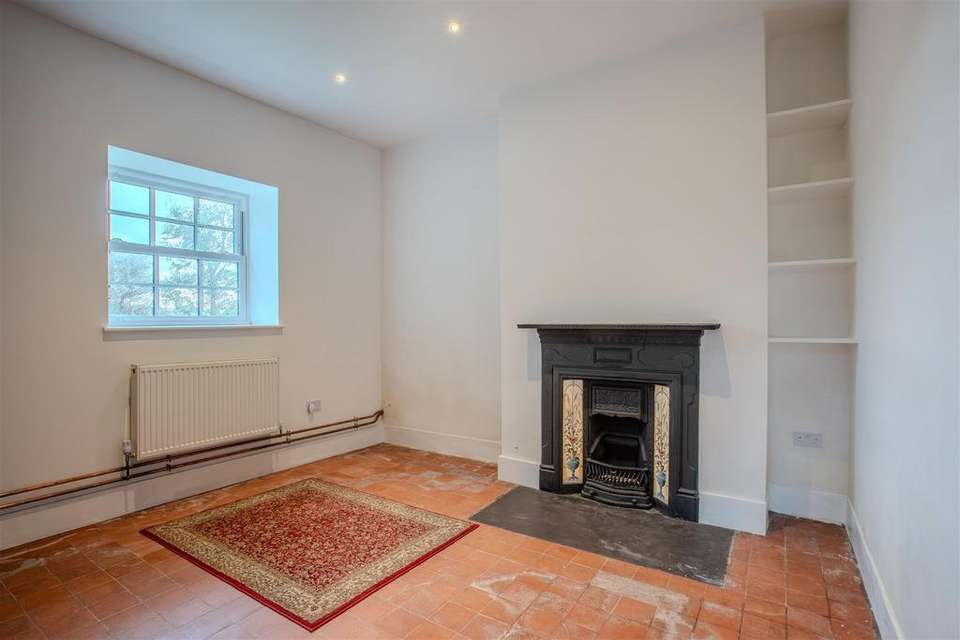3 bedroom detached house for sale
Llanfechelldetached house
bedrooms
Property photos
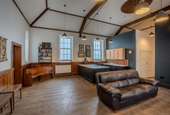


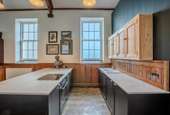
+14
Property description
A delightful and very spacious former School House, retaining a wealth of original Victorian fittings, having been subject to a recent programme of modernisation. Centrally situated within this quiet rural conservation village just over a mile to the seaside village of Cemaes. The property provides three double bedrooms; a 23' x 20' open plan living room and kitchen and two bathrooms. It is mostly double glazed and has a newly installed electric "wet" heating system.
Most worthy of inspection and sold with no onward chain.
Entrance Vestibule - 3.49 x 1.40 (11'5" x 4'7") - Having the original double opening doors with two side windows, wood block floor and part pine panelled walls. Double opening doors to:
Living/Kitchen - 7.11 x 6.50 (23'3" x 21'3") - Being open plan with the kitchen to one side and living area to the other. This room retains a wealth of original features such as the vaulted ceiling with exposed roof beams and attractive moulded cornices, woodblock floor and part pine panelled walls. It is a naturally light room with a total of 6 tall windows, with with the high ceiling giving a good sense of space. This room has drop down ceiling lights and two radiators.
Kitchen Area - Having newly fitted units with ample worktop surfaces and includes an Induction hob with oven under. Separate fridge and freezer, contrasting ceramic sink with monobloc tap, pine wall units.
Living Area - Having a woodburning stove on a granite hearth.
Rear Lobby - With cupboard housing central heating controls.
Bedroom 1 - 3.80 x 3.42 (12'5" x 11'2") - With a feature timber surround former fireplace with tiled inlay and slate hearth. Rear aspect window with radiator under.
En Suite - 3.84 x 1.26 (12'7" x 4'1") - With newly fitted suite in white comprising of a walk in shower enclosure with glazed shower screen and twin head thermostatic shower control. WC, towel radiator, wash basin in a pine cupboard.
Bedroom 2 - 4.48 x 4.00 (14'8" x 13'1") - Having a Victorian former fireplace surround with attractive mirror over and with fitted stove on a tiled hearth. Woodblock floor, side aspect window with radiator under.
Bedroom 3 - 3.42 x 2.92 (11'2" x 9'6") - Again with woodblock floor, side aspect window with radiator under.
Shower Room - 2.30 x 2.04 (7'6" x 6'8") - Again recently fitted with a wide walk in shower enclosure with glazed shower screen and twin head thermostatic shower control. Wash basin with mirror over, WC, radiator.
Outside - Low maintenance gravelled area to the front and side adjoining Libanus Chapel which is also for sale.
Services - Mains water, drainage and electricity.
Electric modern central heating system.
Mostly double glazed windows.
Tenure - The property is understood to be Freehold and this will be confirmed by the Vendor's conveyancer.
Council Tax - Band D
Energy Efficiency - Band F
Note: letting permitted.
Most worthy of inspection and sold with no onward chain.
Entrance Vestibule - 3.49 x 1.40 (11'5" x 4'7") - Having the original double opening doors with two side windows, wood block floor and part pine panelled walls. Double opening doors to:
Living/Kitchen - 7.11 x 6.50 (23'3" x 21'3") - Being open plan with the kitchen to one side and living area to the other. This room retains a wealth of original features such as the vaulted ceiling with exposed roof beams and attractive moulded cornices, woodblock floor and part pine panelled walls. It is a naturally light room with a total of 6 tall windows, with with the high ceiling giving a good sense of space. This room has drop down ceiling lights and two radiators.
Kitchen Area - Having newly fitted units with ample worktop surfaces and includes an Induction hob with oven under. Separate fridge and freezer, contrasting ceramic sink with monobloc tap, pine wall units.
Living Area - Having a woodburning stove on a granite hearth.
Rear Lobby - With cupboard housing central heating controls.
Bedroom 1 - 3.80 x 3.42 (12'5" x 11'2") - With a feature timber surround former fireplace with tiled inlay and slate hearth. Rear aspect window with radiator under.
En Suite - 3.84 x 1.26 (12'7" x 4'1") - With newly fitted suite in white comprising of a walk in shower enclosure with glazed shower screen and twin head thermostatic shower control. WC, towel radiator, wash basin in a pine cupboard.
Bedroom 2 - 4.48 x 4.00 (14'8" x 13'1") - Having a Victorian former fireplace surround with attractive mirror over and with fitted stove on a tiled hearth. Woodblock floor, side aspect window with radiator under.
Bedroom 3 - 3.42 x 2.92 (11'2" x 9'6") - Again with woodblock floor, side aspect window with radiator under.
Shower Room - 2.30 x 2.04 (7'6" x 6'8") - Again recently fitted with a wide walk in shower enclosure with glazed shower screen and twin head thermostatic shower control. Wash basin with mirror over, WC, radiator.
Outside - Low maintenance gravelled area to the front and side adjoining Libanus Chapel which is also for sale.
Services - Mains water, drainage and electricity.
Electric modern central heating system.
Mostly double glazed windows.
Tenure - The property is understood to be Freehold and this will be confirmed by the Vendor's conveyancer.
Council Tax - Band D
Energy Efficiency - Band F
Note: letting permitted.
Interested in this property?
Council tax
First listed
2 weeks agoLlanfechell
Marketed by
Egerton Estates - Benllech The Property Centre, Padworth House Benllech LL74 8TFPlacebuzz mortgage repayment calculator
Monthly repayment
The Est. Mortgage is for a 25 years repayment mortgage based on a 10% deposit and a 5.5% annual interest. It is only intended as a guide. Make sure you obtain accurate figures from your lender before committing to any mortgage. Your home may be repossessed if you do not keep up repayments on a mortgage.
Llanfechell - Streetview
DISCLAIMER: Property descriptions and related information displayed on this page are marketing materials provided by Egerton Estates - Benllech. Placebuzz does not warrant or accept any responsibility for the accuracy or completeness of the property descriptions or related information provided here and they do not constitute property particulars. Please contact Egerton Estates - Benllech for full details and further information.



