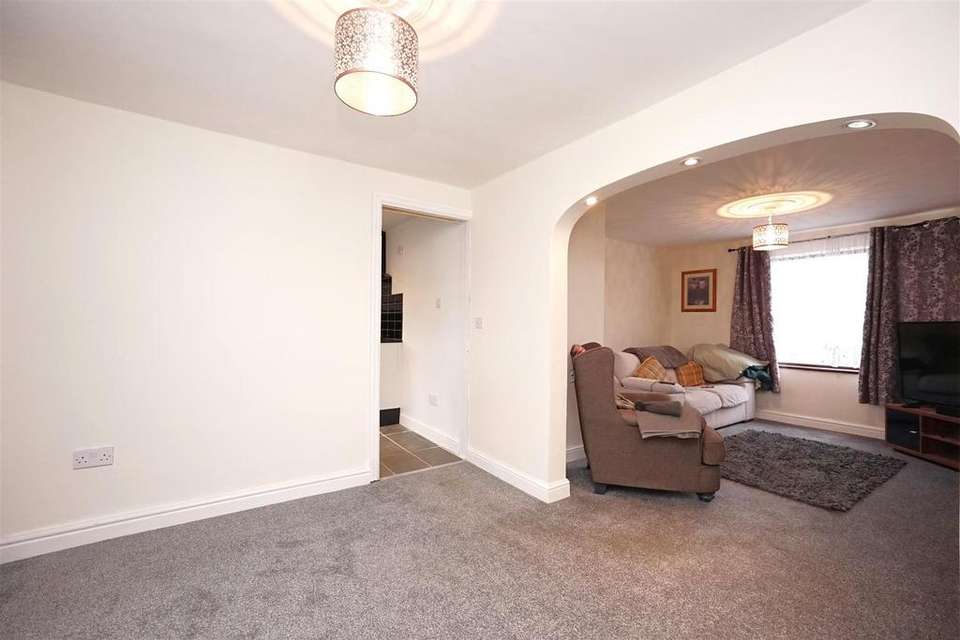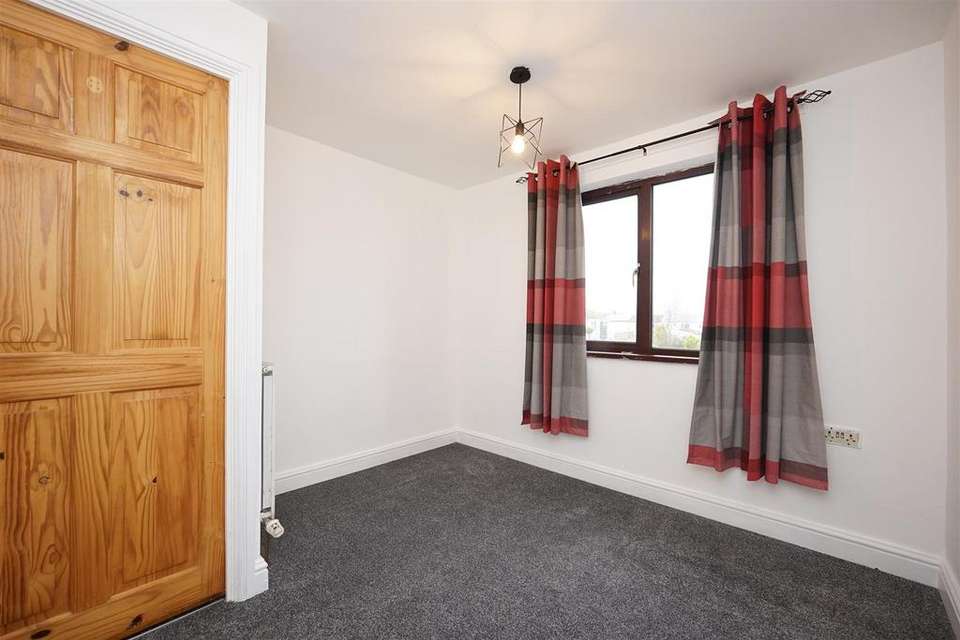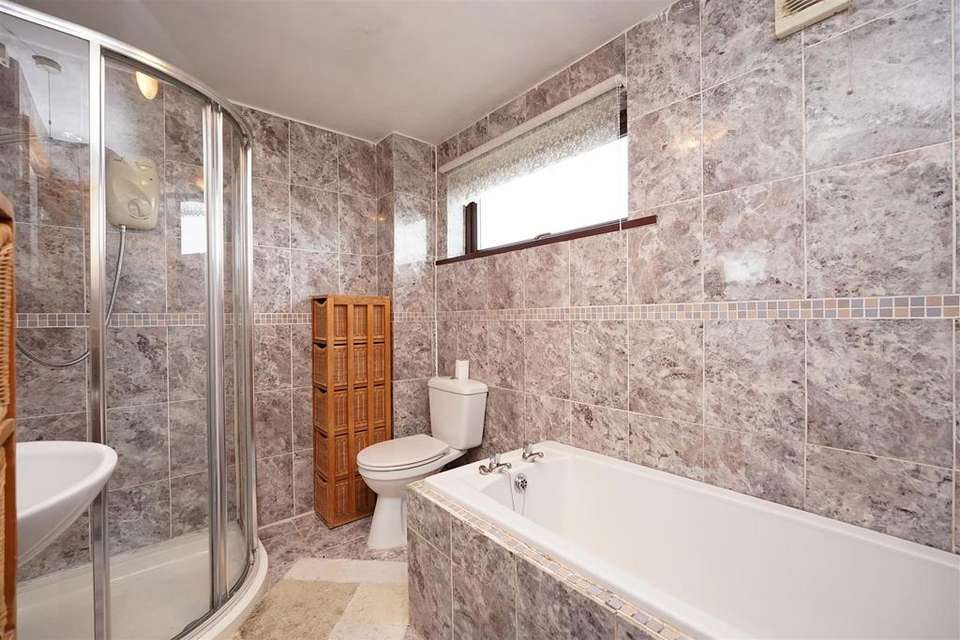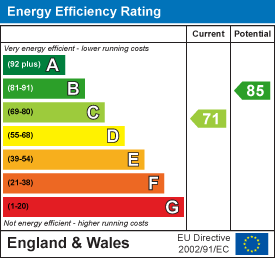3 bedroom end of terrace house for sale
Wasdale Road, Millomterraced house
bedrooms
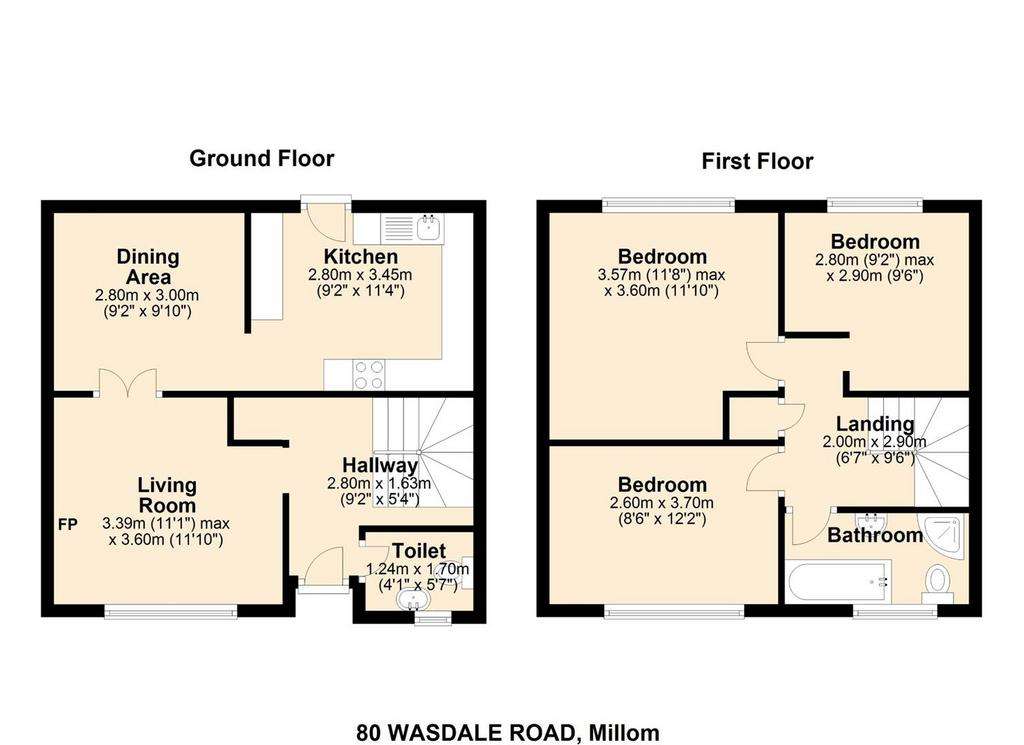
Property photos




+19
Property description
A newly refurbished end-of-terrace residence nestled in a tranquil setting. Situated just a brief stroll from the lively Millom town center, it provides convenient access to various local amenities.
Featuring both front and back gardens, as well as an expansive side garden accessible from the footpath, this property offers ample outdoor space. Inside, you'll find three generously proportioned bedrooms, a cozy living room, separate dining area, and a well-appointed kitchen, making it an ideal choice for a family home.
Upon entering the property, you're greeted by a pathway bordered by a dwarf wall and gravel, leading to the hallway. Here, stairs ascend to the first floor, with a convenient WC and storage area for coats and shoes. To the left of the hallway, there's a cosy lounge featuring a gas living flame fireplace, perfect for relaxing evenings. Adjacent to the lounge is a dining room, ideal for family gatherings or as a secondary lounge area, and a fully fitted kitchen completes the ground floor.
The kitchen provides access to an outside patio garden through a UPVC door, offering a lovely space for outdoor enjoyment. Moving upstairs, you'll find two spacious double bedrooms, a single bedroom, and a family bathroom room with bath and separate shower cubicle, providing comfortable accommodation for residents and guests. Additionally, the property boasts a large side garden, accessible via a footpath from the property, providing further outdoor space for leisure and activities. Surveys have been completed for potential development of the side garden.
Hallway - 2.80 x 1.63 (9'2" x 5'4") -
Living Room - 3.39 x 3.60 (11'1" x 11'9") -
Dining Room - 2.80 x 3.00 (9'2" x 9'10") -
Kitchen - 2.80 x 3.45 (9'2" x 11'3") -
Ground Floor Wc - 1.24 x 1.70 (4'0" x 5'6") -
Bedroom One - 3.57 x 3.60 (11'8" x 11'9") -
Bedroom Two - 2.60 x 3.70 (8'6" x 12'1") -
Bedroom Three - 2.80 x 2.90 (9'2" x 9'6") -
Bathroom - 1.90 x 2.90 (6'2" x 9'6") -
First Floor Landing - 2.00 x 2.90 (6'6" x 9'6") -
Featuring both front and back gardens, as well as an expansive side garden accessible from the footpath, this property offers ample outdoor space. Inside, you'll find three generously proportioned bedrooms, a cozy living room, separate dining area, and a well-appointed kitchen, making it an ideal choice for a family home.
Upon entering the property, you're greeted by a pathway bordered by a dwarf wall and gravel, leading to the hallway. Here, stairs ascend to the first floor, with a convenient WC and storage area for coats and shoes. To the left of the hallway, there's a cosy lounge featuring a gas living flame fireplace, perfect for relaxing evenings. Adjacent to the lounge is a dining room, ideal for family gatherings or as a secondary lounge area, and a fully fitted kitchen completes the ground floor.
The kitchen provides access to an outside patio garden through a UPVC door, offering a lovely space for outdoor enjoyment. Moving upstairs, you'll find two spacious double bedrooms, a single bedroom, and a family bathroom room with bath and separate shower cubicle, providing comfortable accommodation for residents and guests. Additionally, the property boasts a large side garden, accessible via a footpath from the property, providing further outdoor space for leisure and activities. Surveys have been completed for potential development of the side garden.
Hallway - 2.80 x 1.63 (9'2" x 5'4") -
Living Room - 3.39 x 3.60 (11'1" x 11'9") -
Dining Room - 2.80 x 3.00 (9'2" x 9'10") -
Kitchen - 2.80 x 3.45 (9'2" x 11'3") -
Ground Floor Wc - 1.24 x 1.70 (4'0" x 5'6") -
Bedroom One - 3.57 x 3.60 (11'8" x 11'9") -
Bedroom Two - 2.60 x 3.70 (8'6" x 12'1") -
Bedroom Three - 2.80 x 2.90 (9'2" x 9'6") -
Bathroom - 1.90 x 2.90 (6'2" x 9'6") -
First Floor Landing - 2.00 x 2.90 (6'6" x 9'6") -
Interested in this property?
Council tax
First listed
3 weeks agoEnergy Performance Certificate
Wasdale Road, Millom
Marketed by
Corrie & Co - Millom 31 Lapstone Road Millom LA18 4BTPlacebuzz mortgage repayment calculator
Monthly repayment
The Est. Mortgage is for a 25 years repayment mortgage based on a 10% deposit and a 5.5% annual interest. It is only intended as a guide. Make sure you obtain accurate figures from your lender before committing to any mortgage. Your home may be repossessed if you do not keep up repayments on a mortgage.
Wasdale Road, Millom - Streetview
DISCLAIMER: Property descriptions and related information displayed on this page are marketing materials provided by Corrie & Co - Millom. Placebuzz does not warrant or accept any responsibility for the accuracy or completeness of the property descriptions or related information provided here and they do not constitute property particulars. Please contact Corrie & Co - Millom for full details and further information.




