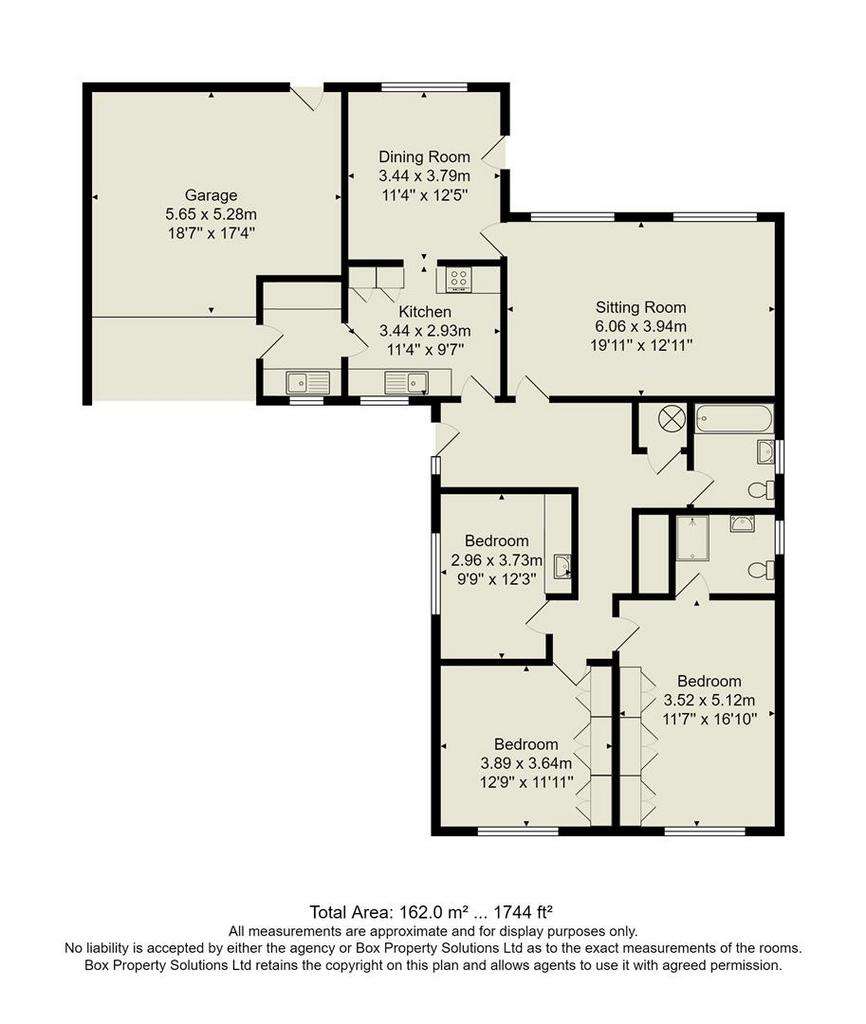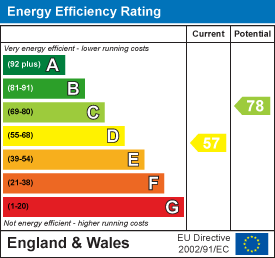3 bedroom detached bungalow for sale
Orchard Grove, Ilkley LS29bungalow
bedrooms

Property photos




+15
Property description
An exceptional detached bungalow providing vast three bedroomed/two bathroom accommodation, benefitting from a superb West facing garden.
Nestled at the head of a peaceful cul de sac, this stone-fronted bungalow offers an abundance of off-street parking via a generous driveway and garage. Beautifully kept, lawned gardens can be found to the front and rear while the property is located within a short walk of Menston village centre and train station.
With gas central heating and double glazing, the accommodation comprises:
Ground Floor -
Reception Hall - An 'L' shaped reception hall picture rail, airing cupboard and cloakscupboard.
Sitting Room - 6.05m x 3.91m (19'10 x 12'10) - A spacious sitting room featuring a gas fire with marble surround and hearth and a pleasant outlook over the rear garden.
Dining Room - 3.76m x 3.43m (12'4 x 11'3) - Adoining the sitting room and kitchen with a door leading out to the garden.
Kitchen - 3.61m x 2.92m (11'10 x 9'7) - Comprising a good range of base and wall units with coordinating work surfaces, concealed lighting and tiled splashback. Integrated appliances include an oven plus grill, four ring ceramic hob with hood over, fridge, freezer and dishwasher.
Utility Room - 2.44m x 1.75m (8'0 x 5'9) - Including base and wall units with coordinating work surfaces, concealed lighting and tiled splashback. Plumbing for washing machine plus space for dryer. Door to garage.
Principle Bedroom - 5.13m x 3.51m (16'10 x 11'6) - An ample double bedroom including a good range of fiited wardrobes with overhead store cupboards.
En Suite - 2.24m x 1.78m (7'4 x 5'10) - Highly appointed and comprising a walk-in shower, hand wash basin set within granite topped vanity unit and a w.c.
Bedroom - 3.66m x 3.20m (12'0 x 10'6) - A second double bedroom featuring a range of recessed wardrobes with store cupboards over.
Bedroom - 3.07m x 2.95m (10'1 x 9'8) - With recessed wardrobes plus store cupboards over and a hand wash basin with cupboards above and below.
Bathroom - 2.36m x 1.83m (7'9 x 6'0) - Comprising a bath with shower over, hand wash basin within vanity unit and w.c.
Outside -
Garage - 5.64m (max) x 5.31m (18'6 (max) x 17'5) - Accessed either via electric up and over door or internally via the utility room. Single door leading to garden.
Front Garden - A smartly kept lawned area.
Rear Garden - A standout feature is the substantial West facing garden. Principally lawned with colourful flower beds, mature shrubs, raised section with gravel path, further flower beds, paved seating area and a greenhouse.
Driveway - A spacious driveway providing off-street parking for several cars.
Nestled at the head of a peaceful cul de sac, this stone-fronted bungalow offers an abundance of off-street parking via a generous driveway and garage. Beautifully kept, lawned gardens can be found to the front and rear while the property is located within a short walk of Menston village centre and train station.
With gas central heating and double glazing, the accommodation comprises:
Ground Floor -
Reception Hall - An 'L' shaped reception hall picture rail, airing cupboard and cloakscupboard.
Sitting Room - 6.05m x 3.91m (19'10 x 12'10) - A spacious sitting room featuring a gas fire with marble surround and hearth and a pleasant outlook over the rear garden.
Dining Room - 3.76m x 3.43m (12'4 x 11'3) - Adoining the sitting room and kitchen with a door leading out to the garden.
Kitchen - 3.61m x 2.92m (11'10 x 9'7) - Comprising a good range of base and wall units with coordinating work surfaces, concealed lighting and tiled splashback. Integrated appliances include an oven plus grill, four ring ceramic hob with hood over, fridge, freezer and dishwasher.
Utility Room - 2.44m x 1.75m (8'0 x 5'9) - Including base and wall units with coordinating work surfaces, concealed lighting and tiled splashback. Plumbing for washing machine plus space for dryer. Door to garage.
Principle Bedroom - 5.13m x 3.51m (16'10 x 11'6) - An ample double bedroom including a good range of fiited wardrobes with overhead store cupboards.
En Suite - 2.24m x 1.78m (7'4 x 5'10) - Highly appointed and comprising a walk-in shower, hand wash basin set within granite topped vanity unit and a w.c.
Bedroom - 3.66m x 3.20m (12'0 x 10'6) - A second double bedroom featuring a range of recessed wardrobes with store cupboards over.
Bedroom - 3.07m x 2.95m (10'1 x 9'8) - With recessed wardrobes plus store cupboards over and a hand wash basin with cupboards above and below.
Bathroom - 2.36m x 1.83m (7'9 x 6'0) - Comprising a bath with shower over, hand wash basin within vanity unit and w.c.
Outside -
Garage - 5.64m (max) x 5.31m (18'6 (max) x 17'5) - Accessed either via electric up and over door or internally via the utility room. Single door leading to garden.
Front Garden - A smartly kept lawned area.
Rear Garden - A standout feature is the substantial West facing garden. Principally lawned with colourful flower beds, mature shrubs, raised section with gravel path, further flower beds, paved seating area and a greenhouse.
Driveway - A spacious driveway providing off-street parking for several cars.
Interested in this property?
Council tax
First listed
2 weeks agoEnergy Performance Certificate
Orchard Grove, Ilkley LS29
Marketed by
Tranmer White - Ilkley 139 Bolling Road Ilkley, Yorkshire LS29 8PNPlacebuzz mortgage repayment calculator
Monthly repayment
The Est. Mortgage is for a 25 years repayment mortgage based on a 10% deposit and a 5.5% annual interest. It is only intended as a guide. Make sure you obtain accurate figures from your lender before committing to any mortgage. Your home may be repossessed if you do not keep up repayments on a mortgage.
Orchard Grove, Ilkley LS29 - Streetview
DISCLAIMER: Property descriptions and related information displayed on this page are marketing materials provided by Tranmer White - Ilkley. Placebuzz does not warrant or accept any responsibility for the accuracy or completeness of the property descriptions or related information provided here and they do not constitute property particulars. Please contact Tranmer White - Ilkley for full details and further information.




















