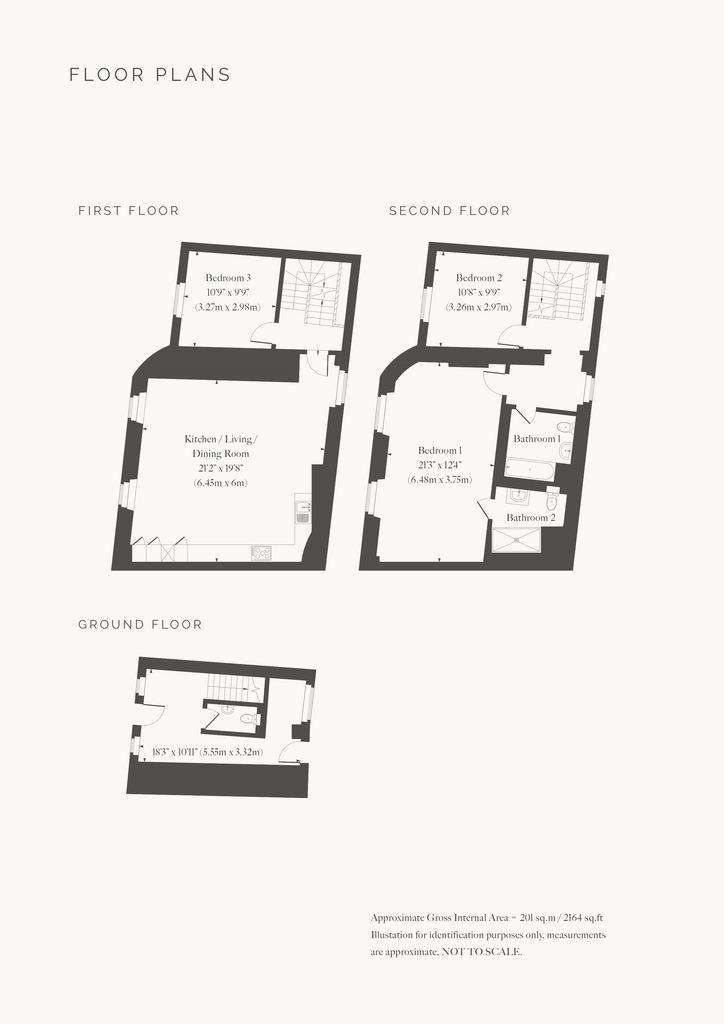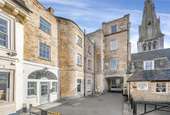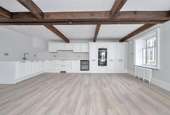3 bedroom house for sale
5 Stamford Walk, St. Mary's Streethouse
bedrooms

Property photos




+7
Property description
The Old Stamford Hotel is a Grade II* listed building located at the heart of picturesque Stamford, a small quintessentially British market town with well-preserved period architecture, most predominantly dating from the Medieval to the 18th century.
Situated directly opposite the Grade I Church of St Mary, the property has undergone sympathetic restoration and extensive renovations to create a charming townhouse and seven elegant apartments.
Upon entering the building through the original panelled doors, you are greeted with an ornate ceiling rose, detailed coving, and a magnificent spiral staircase of grand proportions. As you take the stairs, a tall majestic stained-glass window can be found on your right, and an impressive and exquisite glazed dome overhead, both
of which have been carefully and meticulously restored.
CONSTRUCT I O N , P L A N N I N G & L I S T E D B U I L D I N G CONSENT
The building from circa 1820 was designed by architect J L Bond. The front elevation consists of several opulent towering pillars and rows of spectacular sash windows, offering the symmetry that one would expect of the Georgian era.
Planning and Listed Building consent to convert the property into a residential development was granted in 2020, and after many months of planning and preparation,
refurbishment work began, with the property being completed in early Spring 2024.
The property has been developed by the Abbey Group in consultation with BEAU* Interiors. Together they have worked with the main contractor, Burmor Construction of Market Deeping to restore and preserve as much of the building’s heritage as possible while turning this iconic building into eight beautiful homes.
Four years on, the transformation to evolve The Old Stamford Hotel into one of the town’s most sought-after residential addresses is now complete.
INTERIOR SUMMARY
The building is flooded with natural light, delightful features, and equipped with the latest technology & appliances, making it the perfect home for those wanting to live a modern lifestyle within a beautiful period property in the heart of Stamford.
Converted and decorated to a high standard, each dwelling consists of luxury floor finishes, bespoke joinery, and a kitchen by the locally renowned Bakehouse Kitchens.
SUPPLIERS & FINISHES
— RAK and Victoria & Albert sanitaryware, RAK tapware, and large format Marble-effect porcelain wall and floor tiles can be found in the bathrooms and ensuites
— Cormar Primo carpet can be found across the bedrooms
— Miele appliances, Quartz worktop, cabinetry by ‘Bakehouse’, and Amtico flooring complete the kitchenliving areas
— Sockets, switches, and ironmongery are finished in Satin Nickle to compliment the Fohen boiling water tap and cabinet handles
— Flush-mounted white spotlights are fitted throughout, with additional light pendants in specific rooms
For detailed information on the interior specification, fixtures & fittings, please speak to the agents, King West, in the first instance.
LOCAT I O N
The Old Stamford Hotel enjoys a prominent position within the core of the conservation area of Stamford, and is a short distance from the train station, shops, amenities, and leisure facilities.
For the more intrepid, there are uninterrupted walks through the meadows and further into the Welland Valley, also within easy reach.
Stamford is renowned for its Georgian architecture and regularly appears as a prime location within various national newspaper “best places to live” features. There
is a weekly Friday Market and a fortnightly Farmers’ Market. There is also a great variety of restaurants, hotels, and boutique shops to explore.
Located on the edge of Stamford is the historic Burghley House, with stunning gardens and parkland providing many walks right on your doorstep.
The A1 runs to the west of the town and provides easy access both north and south and a link to the A14, A47 and M25. The nearby Cathedral City of Peterborough, with its comprehensive shopping and leisure facilities, has a mainline rail station with high-speed trains to London Kings Cross.
The area has excellent state and private schooling in Stamford, Oakham, Uppingham, and Oundle.
Leisure pursuits including golf at Burghley Park, Luffenham Heath and Greetham are close by. Rutland Water with its nature reserve, water sports and trout fishing is some seven miles to the west.
L I ST O F C L AUSES
R I G H T S OF WAY, EASEMENTS, WAY LEAVES
Properties will be sold subject to the benefit of all existing rights, both public and private including rights of way, supply of drainage, water abstraction, electricity supplies and other rights, covenants, restrictions and obligations, quasi-easements and all way leaves, whether referred to or not.
It may be necessary for rights and reservations to be made to provide services, access, and maintenance to the properties as the properties are likely to be sold
individually not collectively.
HEALT H A N D SAFETY
Given the potential hazards of a working development, we ask you to be as vigilant as possible when making your inspection for your safety.
SERV I C ES
Mains water, electricity, and drainage are connected. Gas central heating to Units 1, 3 & 5. Electric boilers to all other units. None of the services have been tested by the agents.
F I X T U R ES A N D F I T T I N G S
Should interested parties wish to negotiate upon fixtures and fittings provided as part of the construction process, requests will be considered on a case-by-case basis.
AGENT N OTE
The floorplans are intended for illustrative purposes only, and does not form any part of a warranty or contract. All dimensions, descriptions, areas, layouts, reference to condition and materials etc. are subject to change due to the nature of the development.
The Abbey Group reserve the right to make changes to the specification during the course of the construction process.
We understand that property within The Old Stamford Hotel will be sold on a 999-year lease until the last property is sold, whereupon each leaseholder will be given a share of the freehold interest.
An annual services charge for the general upkeep and maintenance of the building is applicable for each property. Please contact the agent, King West, for more information in the first instance.
STATUTORY AUTHORITY
South Kesteven District Council:[use Contact Agent Button]
VIEWING
The property may only be inspected by prior arrangement through King West
IMPORTANT N OT I C E
King West, their joint Agents (if any) and clients give notice that:
1. These property particulars should not be regarded as an offer, or contract or part of one. You should not rely on any statements by King West in the particulars, or by word of mouth or in writing as being factually accurate about the property, nor its condition or its value. We have no authority to make any representations or warranties in relation to the property either here or elsewhere and accordingly any information given is entirely without responsibility.
2. The photographs illustrate parts of the property as were apparent at the time they were taken. Any areas, measurements or distances are approximate only.
3. Any reference to the use or alterations of any part of the property does not imply that the necessary planning, building regulations or other consents have been
obtained. It is the responsibility of a purchaser or lessee to confirm that these have been dealt with properly and that all information is correct.
4. All dimensions, descriptions, areas, reference to condition and permission for use and occupation and their details are given in good faith and are believed to be correct, but intending purchasers should not rely upon them as statements of fact but must satisfy themselves by inspection or otherwise as to the accuracy of each item.
5. King West have not tested any services, equipment or facilities, the buyer or lessee must satisfy themselves by inspection or otherwise.
6. MONEY L AUNDERING REGULATIONS: Intending purchasers will be asked to produce satisfactory proof of their identification, address and source of funds at the point any sale is agreed in order to comply with The Money Laundering, Terrorist Financing and Transfer of Funds (Information on the Payer) Regulations 2017. King West asks for your co-operation in this regard.
7. These particulars should not be reproduced without prior consent of King West. April 2024
Situated directly opposite the Grade I Church of St Mary, the property has undergone sympathetic restoration and extensive renovations to create a charming townhouse and seven elegant apartments.
Upon entering the building through the original panelled doors, you are greeted with an ornate ceiling rose, detailed coving, and a magnificent spiral staircase of grand proportions. As you take the stairs, a tall majestic stained-glass window can be found on your right, and an impressive and exquisite glazed dome overhead, both
of which have been carefully and meticulously restored.
CONSTRUCT I O N , P L A N N I N G & L I S T E D B U I L D I N G CONSENT
The building from circa 1820 was designed by architect J L Bond. The front elevation consists of several opulent towering pillars and rows of spectacular sash windows, offering the symmetry that one would expect of the Georgian era.
Planning and Listed Building consent to convert the property into a residential development was granted in 2020, and after many months of planning and preparation,
refurbishment work began, with the property being completed in early Spring 2024.
The property has been developed by the Abbey Group in consultation with BEAU* Interiors. Together they have worked with the main contractor, Burmor Construction of Market Deeping to restore and preserve as much of the building’s heritage as possible while turning this iconic building into eight beautiful homes.
Four years on, the transformation to evolve The Old Stamford Hotel into one of the town’s most sought-after residential addresses is now complete.
INTERIOR SUMMARY
The building is flooded with natural light, delightful features, and equipped with the latest technology & appliances, making it the perfect home for those wanting to live a modern lifestyle within a beautiful period property in the heart of Stamford.
Converted and decorated to a high standard, each dwelling consists of luxury floor finishes, bespoke joinery, and a kitchen by the locally renowned Bakehouse Kitchens.
SUPPLIERS & FINISHES
— RAK and Victoria & Albert sanitaryware, RAK tapware, and large format Marble-effect porcelain wall and floor tiles can be found in the bathrooms and ensuites
— Cormar Primo carpet can be found across the bedrooms
— Miele appliances, Quartz worktop, cabinetry by ‘Bakehouse’, and Amtico flooring complete the kitchenliving areas
— Sockets, switches, and ironmongery are finished in Satin Nickle to compliment the Fohen boiling water tap and cabinet handles
— Flush-mounted white spotlights are fitted throughout, with additional light pendants in specific rooms
For detailed information on the interior specification, fixtures & fittings, please speak to the agents, King West, in the first instance.
LOCAT I O N
The Old Stamford Hotel enjoys a prominent position within the core of the conservation area of Stamford, and is a short distance from the train station, shops, amenities, and leisure facilities.
For the more intrepid, there are uninterrupted walks through the meadows and further into the Welland Valley, also within easy reach.
Stamford is renowned for its Georgian architecture and regularly appears as a prime location within various national newspaper “best places to live” features. There
is a weekly Friday Market and a fortnightly Farmers’ Market. There is also a great variety of restaurants, hotels, and boutique shops to explore.
Located on the edge of Stamford is the historic Burghley House, with stunning gardens and parkland providing many walks right on your doorstep.
The A1 runs to the west of the town and provides easy access both north and south and a link to the A14, A47 and M25. The nearby Cathedral City of Peterborough, with its comprehensive shopping and leisure facilities, has a mainline rail station with high-speed trains to London Kings Cross.
The area has excellent state and private schooling in Stamford, Oakham, Uppingham, and Oundle.
Leisure pursuits including golf at Burghley Park, Luffenham Heath and Greetham are close by. Rutland Water with its nature reserve, water sports and trout fishing is some seven miles to the west.
L I ST O F C L AUSES
R I G H T S OF WAY, EASEMENTS, WAY LEAVES
Properties will be sold subject to the benefit of all existing rights, both public and private including rights of way, supply of drainage, water abstraction, electricity supplies and other rights, covenants, restrictions and obligations, quasi-easements and all way leaves, whether referred to or not.
It may be necessary for rights and reservations to be made to provide services, access, and maintenance to the properties as the properties are likely to be sold
individually not collectively.
HEALT H A N D SAFETY
Given the potential hazards of a working development, we ask you to be as vigilant as possible when making your inspection for your safety.
SERV I C ES
Mains water, electricity, and drainage are connected. Gas central heating to Units 1, 3 & 5. Electric boilers to all other units. None of the services have been tested by the agents.
F I X T U R ES A N D F I T T I N G S
Should interested parties wish to negotiate upon fixtures and fittings provided as part of the construction process, requests will be considered on a case-by-case basis.
AGENT N OTE
The floorplans are intended for illustrative purposes only, and does not form any part of a warranty or contract. All dimensions, descriptions, areas, layouts, reference to condition and materials etc. are subject to change due to the nature of the development.
The Abbey Group reserve the right to make changes to the specification during the course of the construction process.
We understand that property within The Old Stamford Hotel will be sold on a 999-year lease until the last property is sold, whereupon each leaseholder will be given a share of the freehold interest.
An annual services charge for the general upkeep and maintenance of the building is applicable for each property. Please contact the agent, King West, for more information in the first instance.
STATUTORY AUTHORITY
South Kesteven District Council:[use Contact Agent Button]
VIEWING
The property may only be inspected by prior arrangement through King West
IMPORTANT N OT I C E
King West, their joint Agents (if any) and clients give notice that:
1. These property particulars should not be regarded as an offer, or contract or part of one. You should not rely on any statements by King West in the particulars, or by word of mouth or in writing as being factually accurate about the property, nor its condition or its value. We have no authority to make any representations or warranties in relation to the property either here or elsewhere and accordingly any information given is entirely without responsibility.
2. The photographs illustrate parts of the property as were apparent at the time they were taken. Any areas, measurements or distances are approximate only.
3. Any reference to the use or alterations of any part of the property does not imply that the necessary planning, building regulations or other consents have been
obtained. It is the responsibility of a purchaser or lessee to confirm that these have been dealt with properly and that all information is correct.
4. All dimensions, descriptions, areas, reference to condition and permission for use and occupation and their details are given in good faith and are believed to be correct, but intending purchasers should not rely upon them as statements of fact but must satisfy themselves by inspection or otherwise as to the accuracy of each item.
5. King West have not tested any services, equipment or facilities, the buyer or lessee must satisfy themselves by inspection or otherwise.
6. MONEY L AUNDERING REGULATIONS: Intending purchasers will be asked to produce satisfactory proof of their identification, address and source of funds at the point any sale is agreed in order to comply with The Money Laundering, Terrorist Financing and Transfer of Funds (Information on the Payer) Regulations 2017. King West asks for your co-operation in this regard.
7. These particulars should not be reproduced without prior consent of King West. April 2024
Interested in this property?
Council tax
First listed
2 weeks ago5 Stamford Walk, St. Mary's Street
Marketed by
King West - Stamford St Mary's Street Stamford PE9 2DEPlacebuzz mortgage repayment calculator
Monthly repayment
The Est. Mortgage is for a 25 years repayment mortgage based on a 10% deposit and a 5.5% annual interest. It is only intended as a guide. Make sure you obtain accurate figures from your lender before committing to any mortgage. Your home may be repossessed if you do not keep up repayments on a mortgage.
5 Stamford Walk, St. Mary's Street - Streetview
DISCLAIMER: Property descriptions and related information displayed on this page are marketing materials provided by King West - Stamford. Placebuzz does not warrant or accept any responsibility for the accuracy or completeness of the property descriptions or related information provided here and they do not constitute property particulars. Please contact King West - Stamford for full details and further information.











