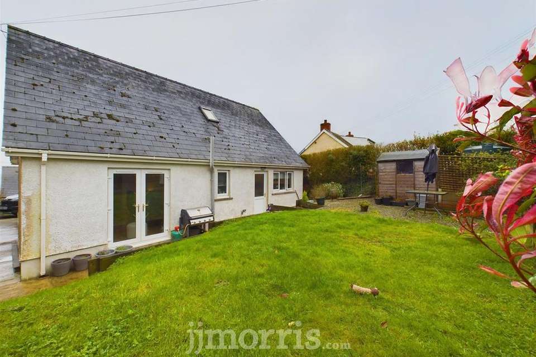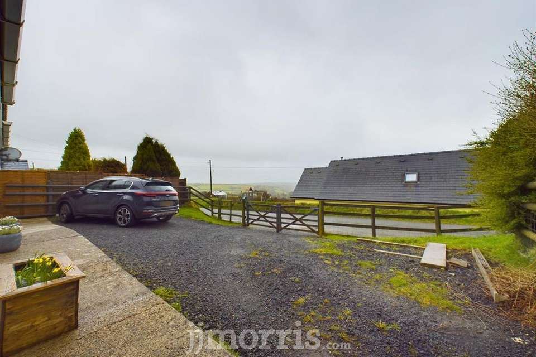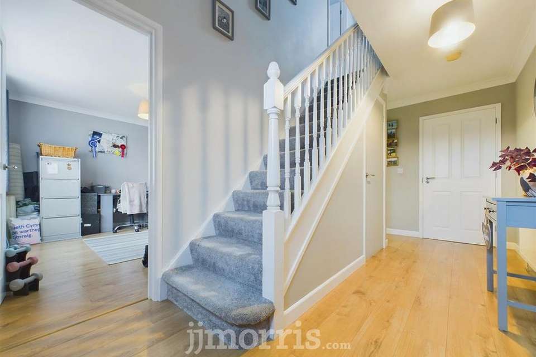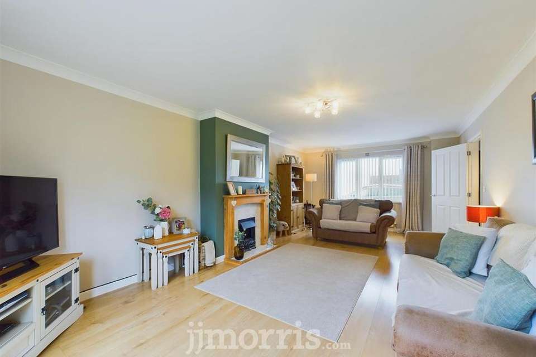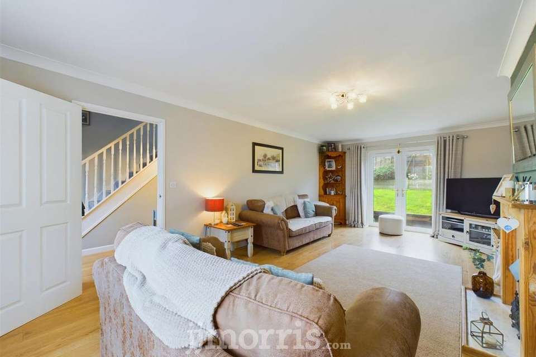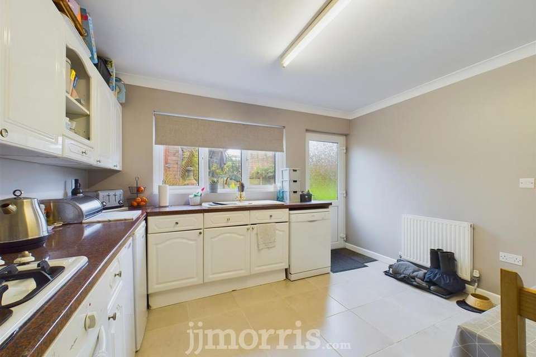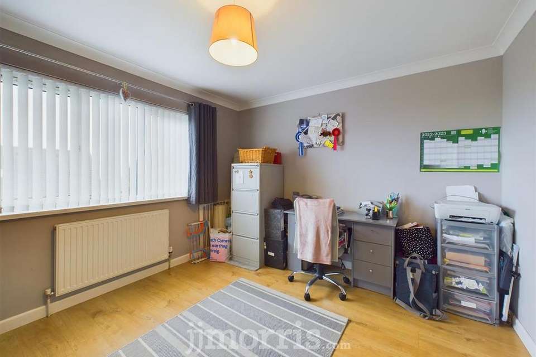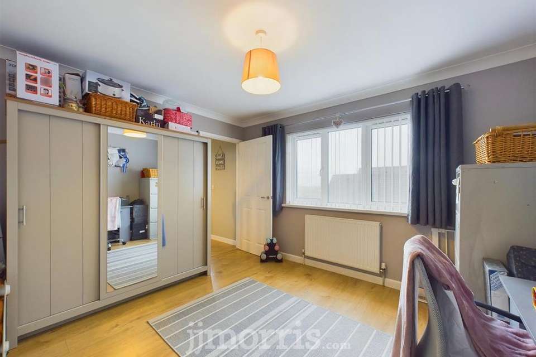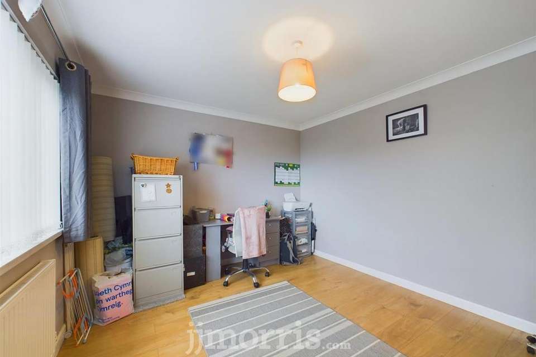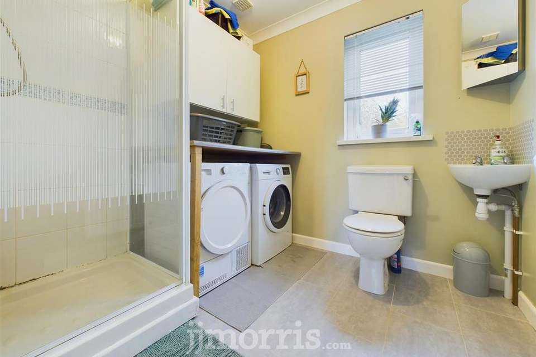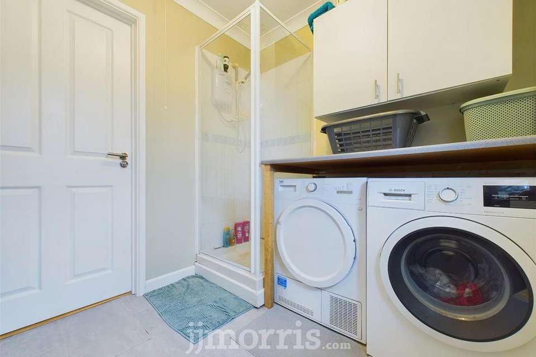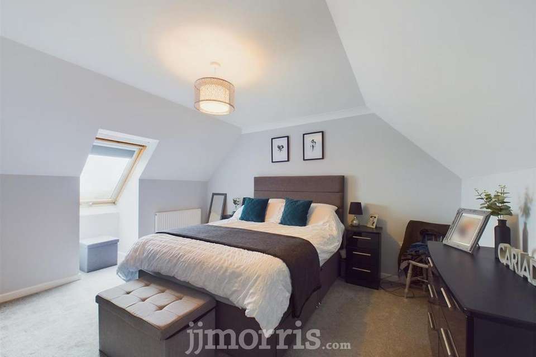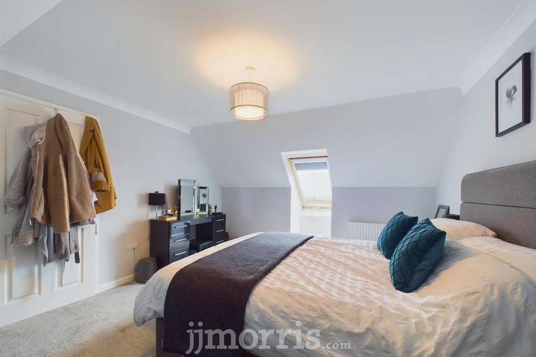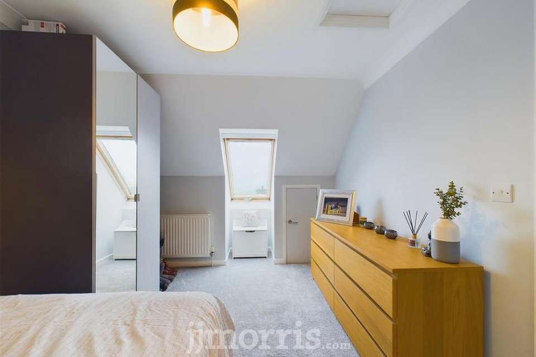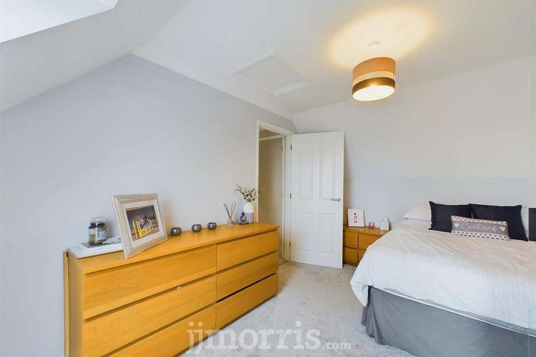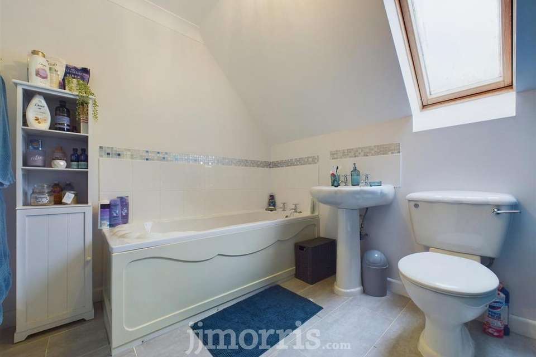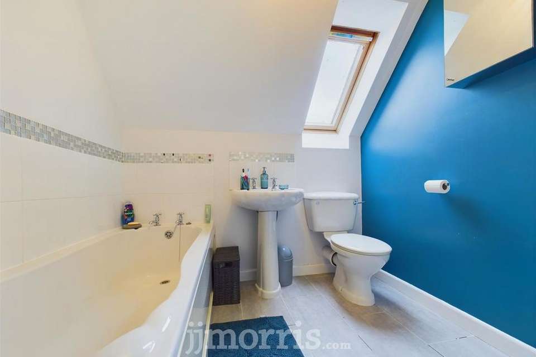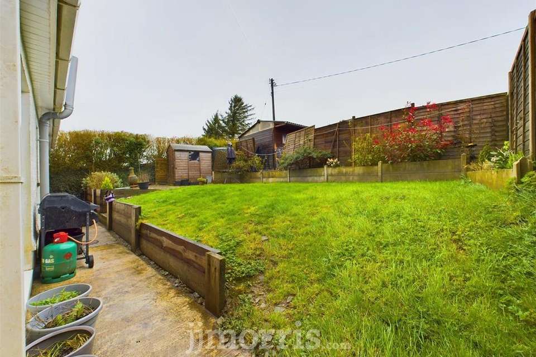3 bedroom detached bungalow for sale
High View, Tegrynbungalow
bedrooms
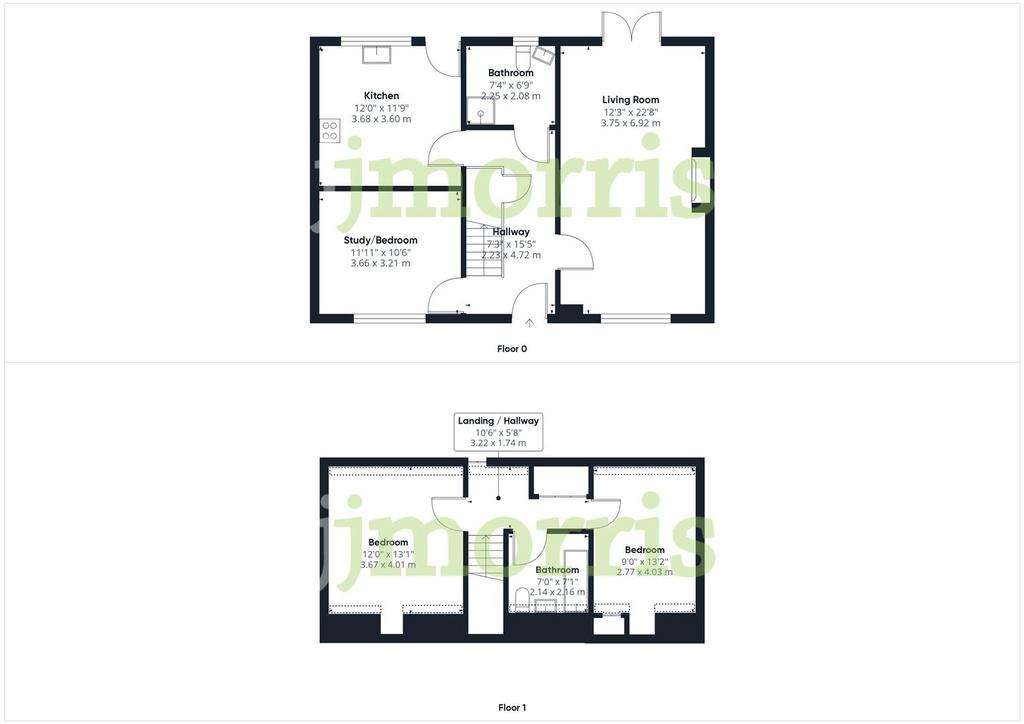
Property photos
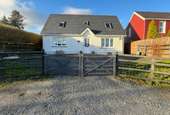



+30
Property description
Superbly presented 2/3 bedroom bungalow on the edge of the village of Tegryn
Light and airy throughout affording versatile accommodation
Spacious reception room, shower room, kitchen, 3 bedrooms to include a downstairs bedroom and family bathroom
Ample off road parking to the fore and lawned garden to the rear
No forward chain and ready for immediate occupation
Excellent starter, family or retirement home and easily accessible to the larger towns of the area
EPC D
Situation - On the periphery of the small rural village of Tegryn which has the benefit of a popular junior school and public house, whilst the larger village of Crymych lies some 3 miles distant and provides a wider array of amenities which cater for all day to day needs including a secondary school, leisure centre, food store with post office facility, petrol station with convenience store, butcher, chemist etc. The stunning Pembrokeshire coastline at Newport and Ceibwr Bay are within easy car driving distance. The pleasant market town of Cardigan situated on the River Teifi just a couple of miles inland of the beautiful West Wales coastline at Gwbert on Sea and Poppit Sands lies some 9 - 10 miles north and provides a comprehensive range of commercial, educational and recreational facilities. A very accessible location to enjoy the many splendours and delights of the surrounding countryside with a contrast of sea and sand along the coast and the Preseli Mountains, home of the Stonehenge Bluestones, inland in North Pembrokeshire.
Directions - The postcode for the property is SA35 0BD and a location plan is attached to the details. 'For Sale' board will be erected on site.
what3words /// highlight.sapping.pines
Description - Approached from the roadside through a secure gated entrance onto a gravel driveway which provides ample off road parking. High View comprises a detached 2/3 bedroom bungalow of traditional block work under a slate roof with uPVC windows and an oil fired central heating system. Superbly presented and nicely decorated the accommodation is light and airy throughout being ready for immediate occupation. The ground floor comprises a well proportioned reception room, shower room/utility, kitchen with access to the rear and the third bedroom or second reception room. Two bedrooms and the family bathroom are located within the first floor where an appealing countryside aspect is seen. Standing within a low maintenance plot benefitting from ample off road parking and a lawned garden to the rear, the property is described in more detail:- (approx. dimension only)
Upvc Entrance Door -
Entrance Hallway - Spacious and inviting, affording a valuable under stair storage cupboard, radiator, stairs rise to the first floor, timber flooring and doors to:
Living Room - 6.93m x 3.76m (22'9 x 12'4) - Enjoying a double aspect with French doors leading to the rear garden whilst the focal point of the room is the feature fireplace incorporating an electric coal-effect inset with wooden surround.
Study/Bedroom 3 - 3.68m x 3.20m (12'1 x 10'6) - Overlooking the fore with radiator and timber flooring being ideally suited as a bedroom, study or dining room.
Kitchen - 3.68m x 3.61m (12'1 x 11'10) - Overlooking the rear garden affording a range of base and wall mounted units with complimentary work surface above incorporating a single sink and drainer unit, 4 ring gas hob with hood above, electric oven, space for a fridge, freezer and plumbing for a dishwasher. Also housing the oil fired combi boiler, tiled floor, radiator, ample space for a table and chairs and a door leads to the rear garden.
Shower Room - 2.24m x 2.08m (7'4 x 6'10) - Incorporating a shower cubicle with 'Redring Dash' electric shower, W.C., wall hung wash hand basin, window to the rear, radiator, extractor fan, tiled floor, wall mounted cupboards, plumbing for a washing machine and tumble dryer outlet with complimentary work surface above.
First Floor -
Landing - Housing a built in airing cupboard, with 'Velux' window, eave storage and doors to:
Bedroom 1 - 4.04m x 3.68m (13'3 x 12'1) - Double room with dormer 'Velux' window to the fore enjoying a rural aspect and radiator.
Family Bathroom - 2.13m x 2.18m (7' x 7'2) - Incorporating a W.C., pedestal wash hand basin, panel bath, stainless steel heated towel rail, 'Velux' window, tiled splashback, tiled floor and extractor fan.
Bedroom 2 - 4.04m x 2.77m (13'3 x 9'1) - Double room with radiator, eave storage and dormer 'Velux' window to the fore.
Garden - Approached from the roadside, double gates lead to a generous gravel area which provides ample off road parking, whilst to the rear steps lead up to a level lawned garden bordered by flower beds. Pedestrian access either side of the property and water tap to the rear wall. A safe, enclosed easily maintainable outside space.
Services - We understand that the property has the benefit of mains water, electricity and drainage. Oil fired central heating system.
Tenure: Freehold with vacant possession upon completion.
Local Authority: Pembrokeshire County Council.
Property Classification: Band E. Annual Charge 2023/2024 £2,043.54 (online enquiry only).
General Remarks - An excellent opportunity to acquire a very well presented and tastefully decorated 2/3 bedroom residence in a rural yet accessible location in the Pembrokeshire countryside. Benefitting from off road parking and an easily maintainable outside space an early inspection is highly recommended. NO CHAIN.
Light and airy throughout affording versatile accommodation
Spacious reception room, shower room, kitchen, 3 bedrooms to include a downstairs bedroom and family bathroom
Ample off road parking to the fore and lawned garden to the rear
No forward chain and ready for immediate occupation
Excellent starter, family or retirement home and easily accessible to the larger towns of the area
EPC D
Situation - On the periphery of the small rural village of Tegryn which has the benefit of a popular junior school and public house, whilst the larger village of Crymych lies some 3 miles distant and provides a wider array of amenities which cater for all day to day needs including a secondary school, leisure centre, food store with post office facility, petrol station with convenience store, butcher, chemist etc. The stunning Pembrokeshire coastline at Newport and Ceibwr Bay are within easy car driving distance. The pleasant market town of Cardigan situated on the River Teifi just a couple of miles inland of the beautiful West Wales coastline at Gwbert on Sea and Poppit Sands lies some 9 - 10 miles north and provides a comprehensive range of commercial, educational and recreational facilities. A very accessible location to enjoy the many splendours and delights of the surrounding countryside with a contrast of sea and sand along the coast and the Preseli Mountains, home of the Stonehenge Bluestones, inland in North Pembrokeshire.
Directions - The postcode for the property is SA35 0BD and a location plan is attached to the details. 'For Sale' board will be erected on site.
what3words /// highlight.sapping.pines
Description - Approached from the roadside through a secure gated entrance onto a gravel driveway which provides ample off road parking. High View comprises a detached 2/3 bedroom bungalow of traditional block work under a slate roof with uPVC windows and an oil fired central heating system. Superbly presented and nicely decorated the accommodation is light and airy throughout being ready for immediate occupation. The ground floor comprises a well proportioned reception room, shower room/utility, kitchen with access to the rear and the third bedroom or second reception room. Two bedrooms and the family bathroom are located within the first floor where an appealing countryside aspect is seen. Standing within a low maintenance plot benefitting from ample off road parking and a lawned garden to the rear, the property is described in more detail:- (approx. dimension only)
Upvc Entrance Door -
Entrance Hallway - Spacious and inviting, affording a valuable under stair storage cupboard, radiator, stairs rise to the first floor, timber flooring and doors to:
Living Room - 6.93m x 3.76m (22'9 x 12'4) - Enjoying a double aspect with French doors leading to the rear garden whilst the focal point of the room is the feature fireplace incorporating an electric coal-effect inset with wooden surround.
Study/Bedroom 3 - 3.68m x 3.20m (12'1 x 10'6) - Overlooking the fore with radiator and timber flooring being ideally suited as a bedroom, study or dining room.
Kitchen - 3.68m x 3.61m (12'1 x 11'10) - Overlooking the rear garden affording a range of base and wall mounted units with complimentary work surface above incorporating a single sink and drainer unit, 4 ring gas hob with hood above, electric oven, space for a fridge, freezer and plumbing for a dishwasher. Also housing the oil fired combi boiler, tiled floor, radiator, ample space for a table and chairs and a door leads to the rear garden.
Shower Room - 2.24m x 2.08m (7'4 x 6'10) - Incorporating a shower cubicle with 'Redring Dash' electric shower, W.C., wall hung wash hand basin, window to the rear, radiator, extractor fan, tiled floor, wall mounted cupboards, plumbing for a washing machine and tumble dryer outlet with complimentary work surface above.
First Floor -
Landing - Housing a built in airing cupboard, with 'Velux' window, eave storage and doors to:
Bedroom 1 - 4.04m x 3.68m (13'3 x 12'1) - Double room with dormer 'Velux' window to the fore enjoying a rural aspect and radiator.
Family Bathroom - 2.13m x 2.18m (7' x 7'2) - Incorporating a W.C., pedestal wash hand basin, panel bath, stainless steel heated towel rail, 'Velux' window, tiled splashback, tiled floor and extractor fan.
Bedroom 2 - 4.04m x 2.77m (13'3 x 9'1) - Double room with radiator, eave storage and dormer 'Velux' window to the fore.
Garden - Approached from the roadside, double gates lead to a generous gravel area which provides ample off road parking, whilst to the rear steps lead up to a level lawned garden bordered by flower beds. Pedestrian access either side of the property and water tap to the rear wall. A safe, enclosed easily maintainable outside space.
Services - We understand that the property has the benefit of mains water, electricity and drainage. Oil fired central heating system.
Tenure: Freehold with vacant possession upon completion.
Local Authority: Pembrokeshire County Council.
Property Classification: Band E. Annual Charge 2023/2024 £2,043.54 (online enquiry only).
General Remarks - An excellent opportunity to acquire a very well presented and tastefully decorated 2/3 bedroom residence in a rural yet accessible location in the Pembrokeshire countryside. Benefitting from off road parking and an easily maintainable outside space an early inspection is highly recommended. NO CHAIN.
Council tax
First listed
2 weeks agoEnergy Performance Certificate
High View, Tegryn
Placebuzz mortgage repayment calculator
Monthly repayment
The Est. Mortgage is for a 25 years repayment mortgage based on a 10% deposit and a 5.5% annual interest. It is only intended as a guide. Make sure you obtain accurate figures from your lender before committing to any mortgage. Your home may be repossessed if you do not keep up repayments on a mortgage.
High View, Tegryn - Streetview
DISCLAIMER: Property descriptions and related information displayed on this page are marketing materials provided by J.J. Morris - Cardigan. Placebuzz does not warrant or accept any responsibility for the accuracy or completeness of the property descriptions or related information provided here and they do not constitute property particulars. Please contact J.J. Morris - Cardigan for full details and further information.


