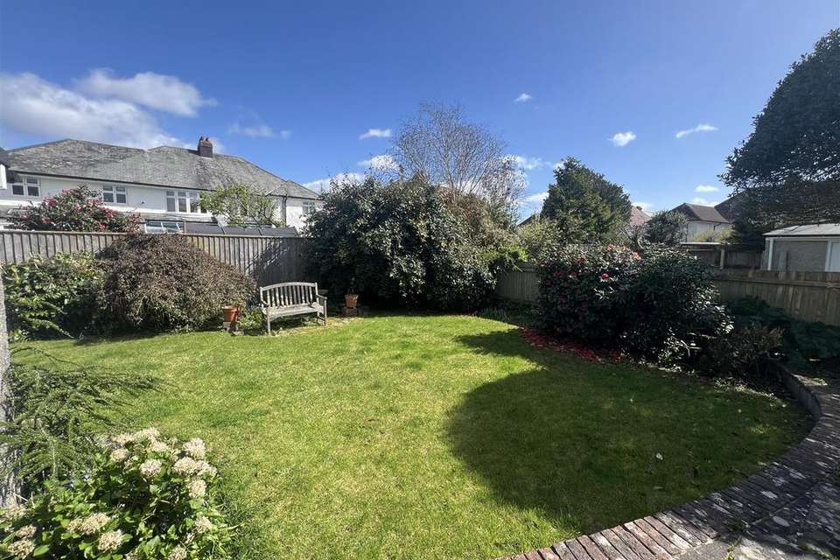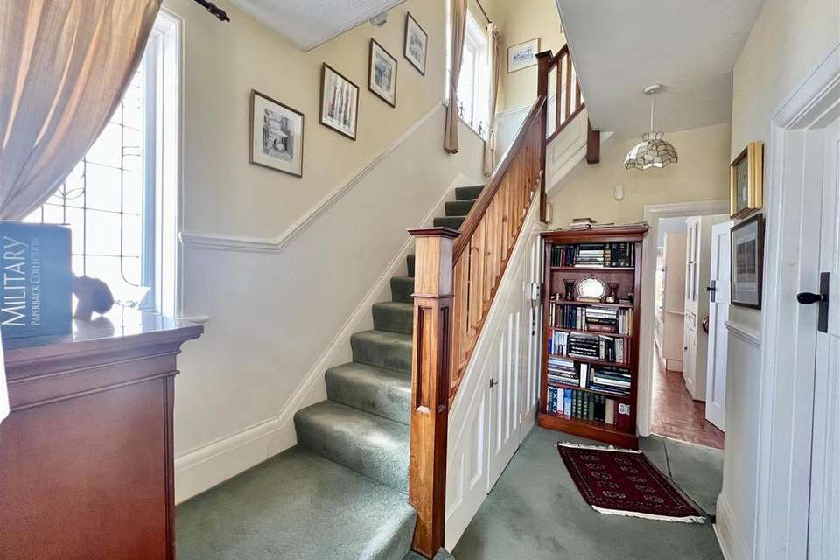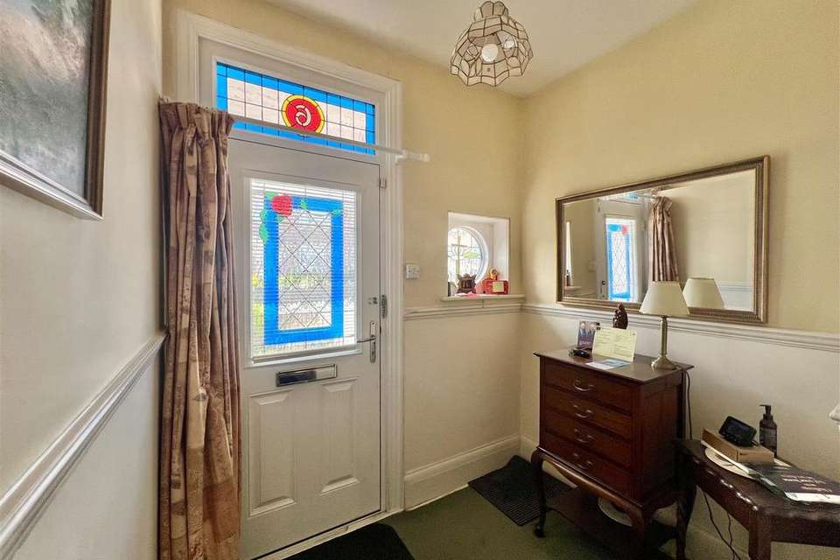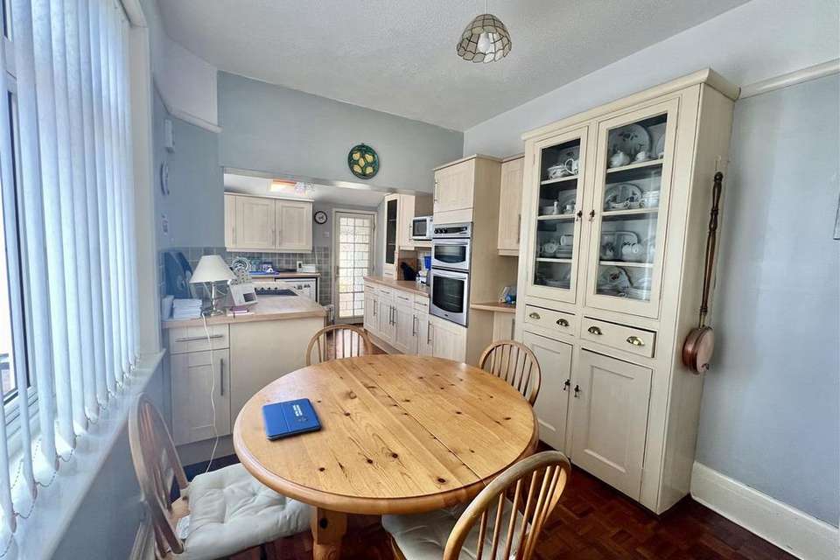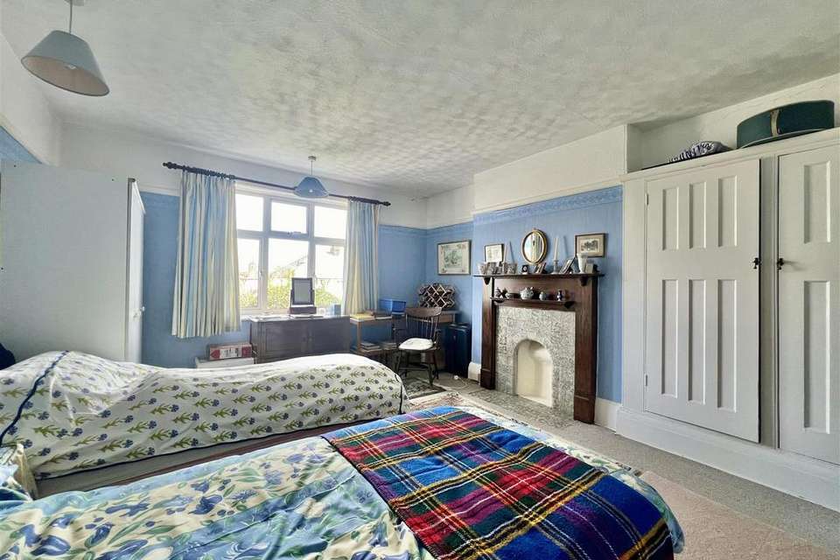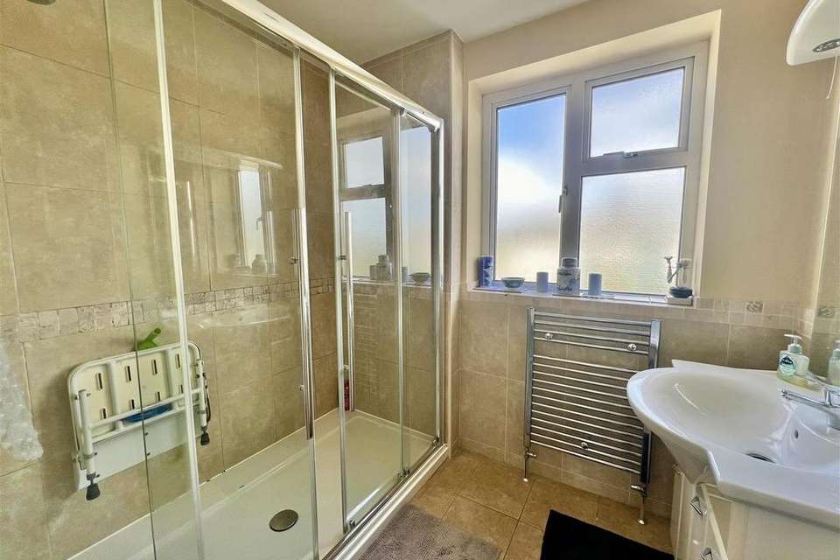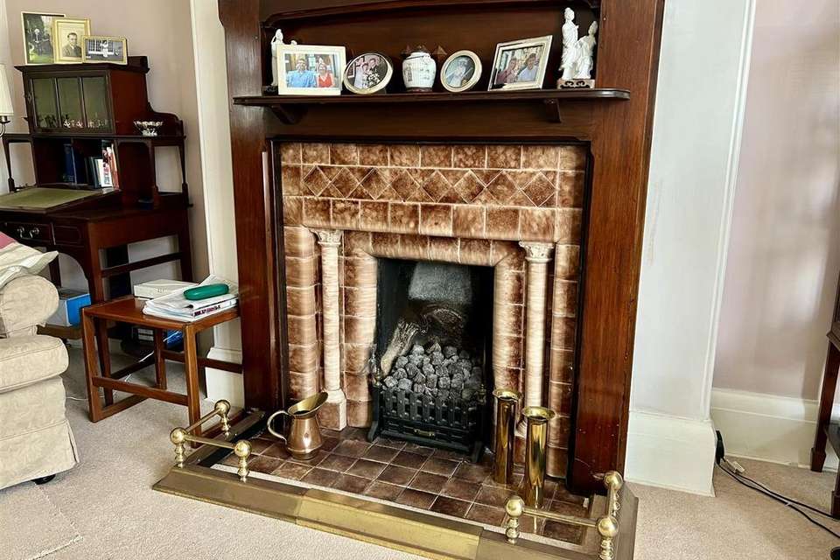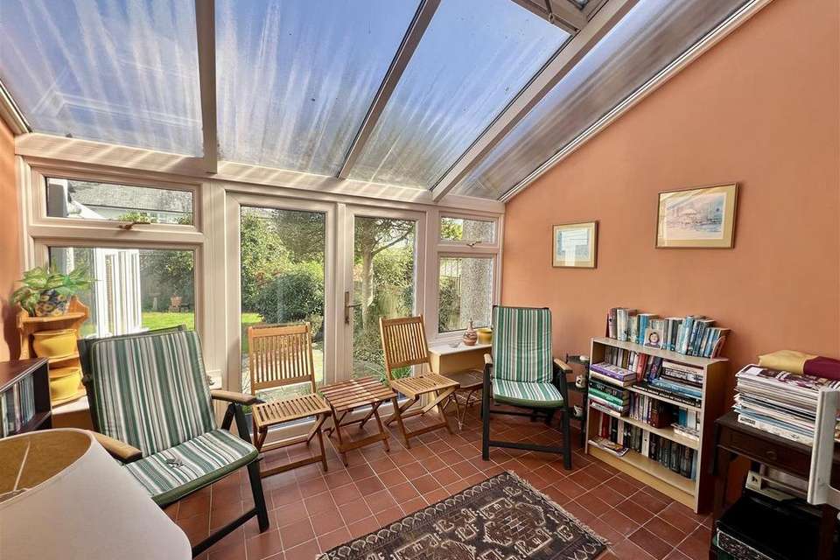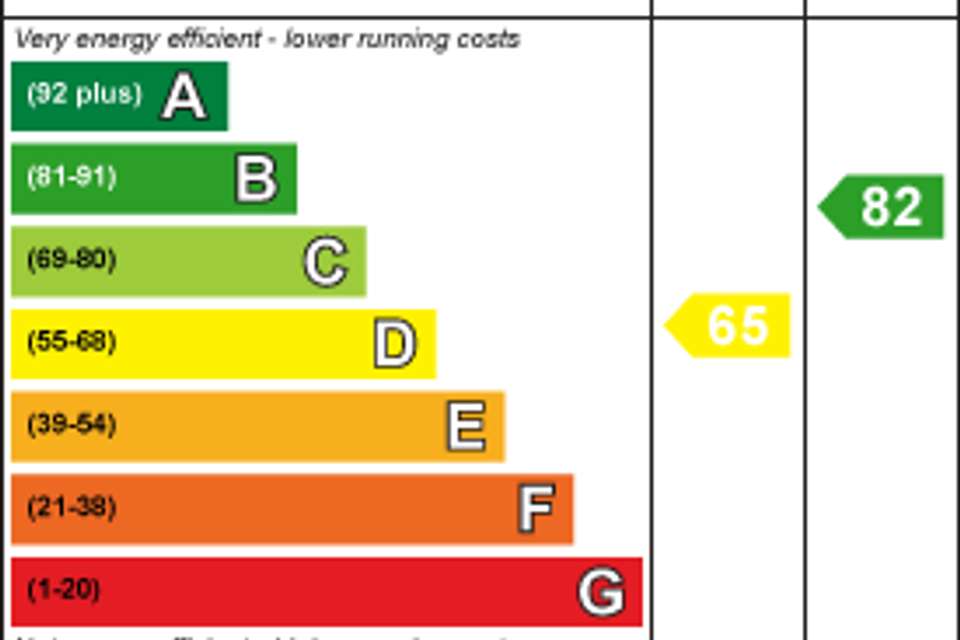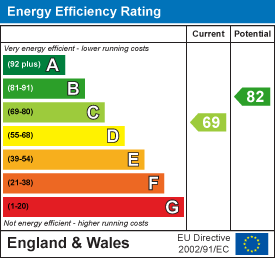3 bedroom semi-detached house for sale
Tor Crescent, Plymouth PL3semi-detached house
bedrooms
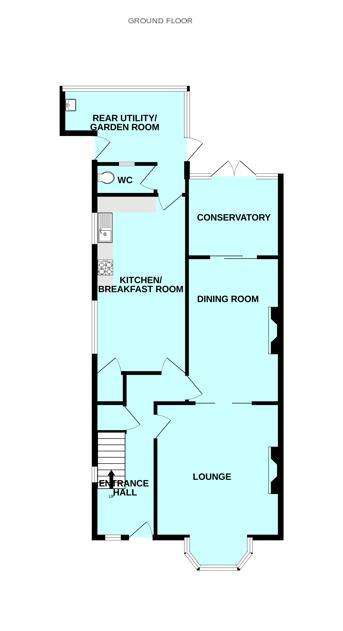
Property photos

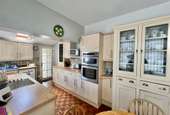
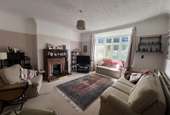
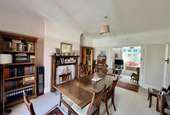
+12
Property description
A well appointed 1930's semi detached family home in the sought after residential Hartley area, being located conveniently for access in and out of Plymouth with a near link to the A38 only being a short drive from the property and being very convenient for access into the city centre. The area is abundant with fine period homes with local shops, popular schools and amenities nearby. Comprising spacious living areas, three generous size double bedrooms and family shower room/WC. Many original period features. uPVC double glazing & gas central heating. Private drive & garage. Level well maintained gardens.
Tor Crescent, Hartley, Plymouth, Pl3 5Tw -
Accommodation -
Ground Floor - Composite double glazed front door with leaded light, stained glass motive and stained glass double glazed motive window over. Stained glass double glazed round window to the side.
Entrance Hall - 5.41m x 2.13m (17'9 x 7) - Staircase rising to the first floor with original newel post and balustrades. Under stairs storage cupboard with electric smart meter and box. uPVC obscure stained glass window. Radiator. Dado rail. Original doors to all rooms.
Living Room - 5.59m x 4.29m (18'4 x 14'1) - uPVC double glazed bay window overlooking the front. These are in the original style with leaded light half light windows over. Original 1930's tiled fireplace. Picture rails and coved ceiling. High skirtings. TV point. Radiator. Double doors that slide back into the reveals, opening to the dining room.
Dining Room - 4.70m x 3.78m (15'5 x 12'5) - Original 1930's tiled fireplace with wood surround. Radiator. Picture rails and coved ceiling. Double glazed sliding patio door opening to the conservatory.
Conservatory - 3.53m x 2.51m (11'7 x 8'3) - uPVC double glazed conservatory with uPVC double glazed french doors and side windows opening onto the rear garden. The conservatory has a quarry tiled floor and two double power points.
Kitchen/Breakfast Room - 6.12m x 2.82m (20'1 x 9'3) - With the kitchen area to the far end and the breakfast room having ample space for table and chairs. This area also has the original dresser and the kitchen is fitted with a range of units comprising eye level wall cupboards with one display cupboard, matching base cupboards and drawers with roll edge laminate work surfaces over. Wall which has a tiled surround incorporating a stainless steel one and a half drainer sink unit with mixer tap and a uPVC double glazed window over. Integrated four ring electric hob and electric double oven. Woodblock floor. High skirtings and picture rail. Under stairs storage cupboard which houses the gas boiler which services both the central heating and domestic hot water. The kitchen/breakfast room has two radiators and a further uPVC double glazed window. Fully glazed door to the rear utility/garden room.
Rear Utility Room/Garden Room - 3.96m x 2.62m (13' x 8'7) - WC with two piece suite comprising low level toilet and mini wash hand basin. The utility/garden room has uPVC double glazed windows surround and polycarbonate roof. uPVC double glazed door opening to the rear garden and a uPVC double glazed door opening to the private drive. Plumbed for washing machine and a Belfast sink with cold water tap. This room also has a quarry tiled floor.
First Floor -
Landing - uPVC double glazed obscure stained glass window. Radiator. Hatch to fully insulated roof space. Off the landing, original 1930's style doors with Bakelite handles to all rooms.
Bedroom One - 5.74m x 4.04m (18'10 x 13'3) - uPVC double glazed bay window overlooking the front. 1930's tiled fireplace with wood surround. Exposed pine floorboards. High skirtings and picture rails. Radiator.
Bedroom Two - 4.62m x 4.04m (15'2 x 13'3) - uPVC double glazed window overlooking the rear. Built in original double wardrobe. Original 1930's fireplace with wood surround. High skirtings and picture rails. Radiator.
Bedroom Three - 3.12m x 2.39m (10'3 x 7'10) - uPVC double glazed window overlooking the front. Radiator. High skirtings and picture rails.
Shower Room - 2.39m x 1.93m (7'10 x 6'4) - Fitted with a two piece suite comprising a fully tiled large shower cubicle with cistern shower. Half tiling to three further walls and the floor. Large vanity wash hand basin with mixer tap, cupboard and drawers below, large mirror over with overhead light and shaver point. Chrome heated towel rail. uPVC obscure double glazed window. Spot lighting and extractor fan.
Separate Wc - 1.50m x 0.91m (4'11 x 3) - Half tiled walls. Low level WC. Obscure glass uPVC double glazed window.
Externally - To the front, a front garden laid to lawn with attractive stone wall to the front boundary, laid with mature shrubs and a fir tree. There is a private drive and path finished in a herringbone design leading to the garage. A fully enclosed rear garden being completely level, laid to a slabbed patio and lawn with established borders, flowers and shrubs. Beautiful Magnolias and a Bay tree.
Garage - 4.45m x 2.74m (14'7 x 9) - Up and over door. Power and light. Window.
Agents Note - Tenure - Freehold.
Plymouth City Council tax - Band E.
Tor Crescent, Hartley, Plymouth, Pl3 5Tw -
Accommodation -
Ground Floor - Composite double glazed front door with leaded light, stained glass motive and stained glass double glazed motive window over. Stained glass double glazed round window to the side.
Entrance Hall - 5.41m x 2.13m (17'9 x 7) - Staircase rising to the first floor with original newel post and balustrades. Under stairs storage cupboard with electric smart meter and box. uPVC obscure stained glass window. Radiator. Dado rail. Original doors to all rooms.
Living Room - 5.59m x 4.29m (18'4 x 14'1) - uPVC double glazed bay window overlooking the front. These are in the original style with leaded light half light windows over. Original 1930's tiled fireplace. Picture rails and coved ceiling. High skirtings. TV point. Radiator. Double doors that slide back into the reveals, opening to the dining room.
Dining Room - 4.70m x 3.78m (15'5 x 12'5) - Original 1930's tiled fireplace with wood surround. Radiator. Picture rails and coved ceiling. Double glazed sliding patio door opening to the conservatory.
Conservatory - 3.53m x 2.51m (11'7 x 8'3) - uPVC double glazed conservatory with uPVC double glazed french doors and side windows opening onto the rear garden. The conservatory has a quarry tiled floor and two double power points.
Kitchen/Breakfast Room - 6.12m x 2.82m (20'1 x 9'3) - With the kitchen area to the far end and the breakfast room having ample space for table and chairs. This area also has the original dresser and the kitchen is fitted with a range of units comprising eye level wall cupboards with one display cupboard, matching base cupboards and drawers with roll edge laminate work surfaces over. Wall which has a tiled surround incorporating a stainless steel one and a half drainer sink unit with mixer tap and a uPVC double glazed window over. Integrated four ring electric hob and electric double oven. Woodblock floor. High skirtings and picture rail. Under stairs storage cupboard which houses the gas boiler which services both the central heating and domestic hot water. The kitchen/breakfast room has two radiators and a further uPVC double glazed window. Fully glazed door to the rear utility/garden room.
Rear Utility Room/Garden Room - 3.96m x 2.62m (13' x 8'7) - WC with two piece suite comprising low level toilet and mini wash hand basin. The utility/garden room has uPVC double glazed windows surround and polycarbonate roof. uPVC double glazed door opening to the rear garden and a uPVC double glazed door opening to the private drive. Plumbed for washing machine and a Belfast sink with cold water tap. This room also has a quarry tiled floor.
First Floor -
Landing - uPVC double glazed obscure stained glass window. Radiator. Hatch to fully insulated roof space. Off the landing, original 1930's style doors with Bakelite handles to all rooms.
Bedroom One - 5.74m x 4.04m (18'10 x 13'3) - uPVC double glazed bay window overlooking the front. 1930's tiled fireplace with wood surround. Exposed pine floorboards. High skirtings and picture rails. Radiator.
Bedroom Two - 4.62m x 4.04m (15'2 x 13'3) - uPVC double glazed window overlooking the rear. Built in original double wardrobe. Original 1930's fireplace with wood surround. High skirtings and picture rails. Radiator.
Bedroom Three - 3.12m x 2.39m (10'3 x 7'10) - uPVC double glazed window overlooking the front. Radiator. High skirtings and picture rails.
Shower Room - 2.39m x 1.93m (7'10 x 6'4) - Fitted with a two piece suite comprising a fully tiled large shower cubicle with cistern shower. Half tiling to three further walls and the floor. Large vanity wash hand basin with mixer tap, cupboard and drawers below, large mirror over with overhead light and shaver point. Chrome heated towel rail. uPVC obscure double glazed window. Spot lighting and extractor fan.
Separate Wc - 1.50m x 0.91m (4'11 x 3) - Half tiled walls. Low level WC. Obscure glass uPVC double glazed window.
Externally - To the front, a front garden laid to lawn with attractive stone wall to the front boundary, laid with mature shrubs and a fir tree. There is a private drive and path finished in a herringbone design leading to the garage. A fully enclosed rear garden being completely level, laid to a slabbed patio and lawn with established borders, flowers and shrubs. Beautiful Magnolias and a Bay tree.
Garage - 4.45m x 2.74m (14'7 x 9) - Up and over door. Power and light. Window.
Agents Note - Tenure - Freehold.
Plymouth City Council tax - Band E.
Interested in this property?
Council tax
First listed
Over a month agoEnergy Performance Certificate
Tor Crescent, Plymouth PL3
Marketed by
Julian Marks Estate Agents - Plymouth 10-12 Eggbuckland Road Plmouth, Devon PL3 5HEPlacebuzz mortgage repayment calculator
Monthly repayment
The Est. Mortgage is for a 25 years repayment mortgage based on a 10% deposit and a 5.5% annual interest. It is only intended as a guide. Make sure you obtain accurate figures from your lender before committing to any mortgage. Your home may be repossessed if you do not keep up repayments on a mortgage.
Tor Crescent, Plymouth PL3 - Streetview
DISCLAIMER: Property descriptions and related information displayed on this page are marketing materials provided by Julian Marks Estate Agents - Plymouth. Placebuzz does not warrant or accept any responsibility for the accuracy or completeness of the property descriptions or related information provided here and they do not constitute property particulars. Please contact Julian Marks Estate Agents - Plymouth for full details and further information.





